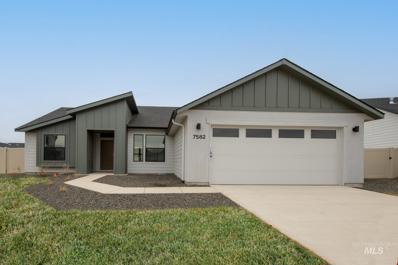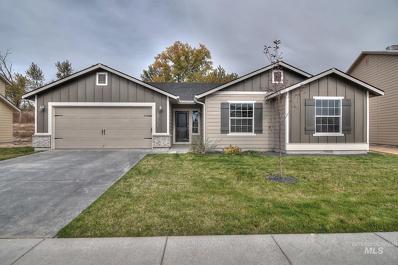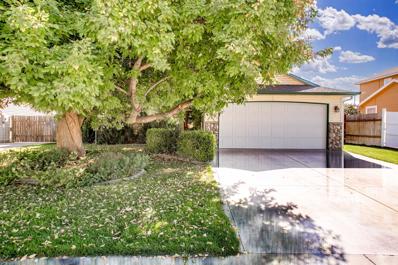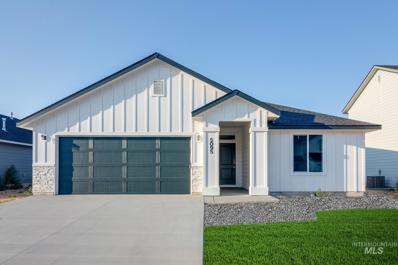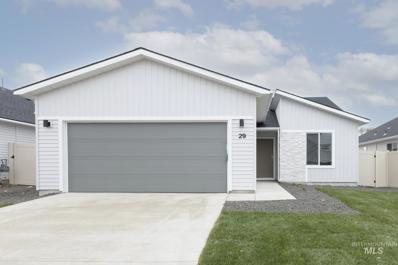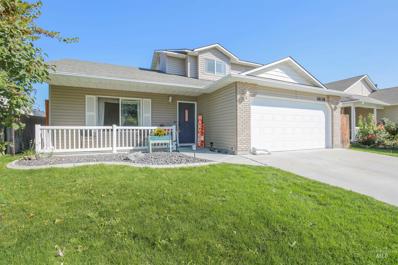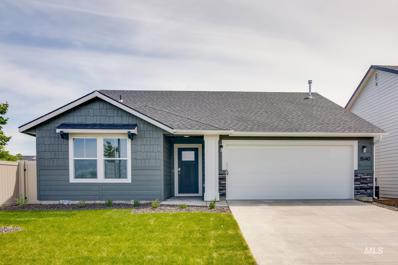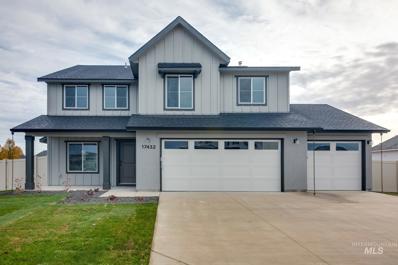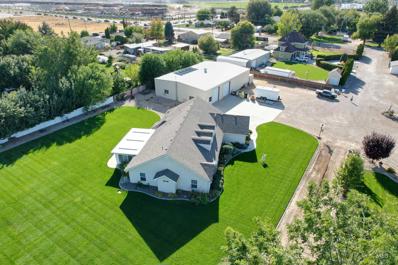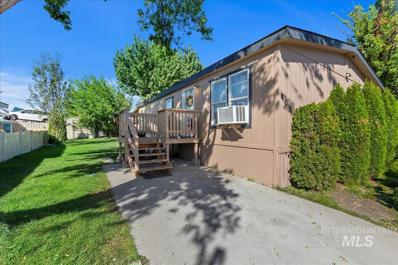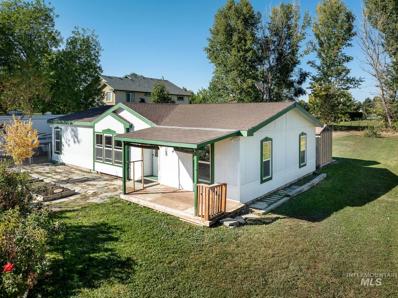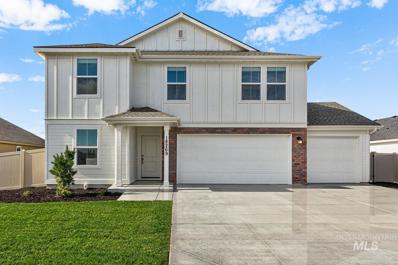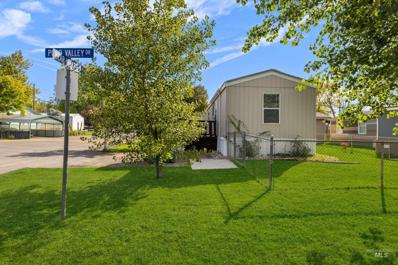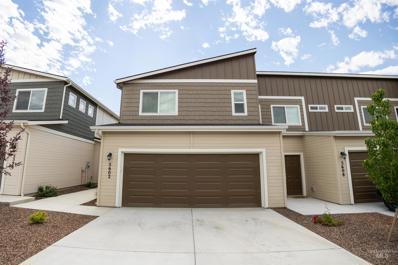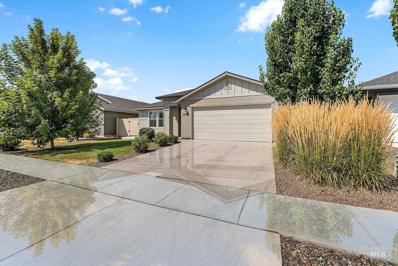Nampa ID Homes for Rent
$399,900
471 1st Street N Nampa, ID 83687
- Type:
- Fourplex
- Sq.Ft.:
- 2,670
- Status:
- Active
- Beds:
- 7
- Lot size:
- 0.31 Acres
- Year built:
- 1946
- Baths:
- 4.00
- MLS#:
- 98926253
- Subdivision:
- Nampa City Acre
ADDITIONAL INFORMATION
This income generating residential property is located in the North Nampa Opportunity Zone which offers tax incentives. The rental history is strong. Unit A was remodeled in 2023. Unit D roof was replaced and it was painted in 2024. Units B & C were updated in 2018. The property is offered "As Is" and the seller is willing finance with 50% down payment and 10% interest. Please do not disturb the tenants.
- Type:
- Single Family
- Sq.Ft.:
- 1,699
- Status:
- Active
- Beds:
- 3
- Lot size:
- 0.15 Acres
- Year built:
- 2024
- Baths:
- 2.00
- MLS#:
- 98926199
- Subdivision:
- Solano Place
ADDITIONAL INFORMATION
Feel enriched in your brand new home located in Nampa, Idaho! The Coral 1699 is an exquisite single level dream home, ready for you to call it your own. The living areas are situated at the rear of the home, providing an inviting atmosphere for relaxation and unwinding. Enter into the kitchen and behold plenty of counter space, an island, and ample storage, making it an ideal culinary haven. The open concept living areas are a dream to entertain in, whether you stay indoors or spill out onto the back patio to take in some sunsets. At the end of the day your primary suite awaits, featuring a luxurious walk-in shower, a sizeable walk-in closet, and a double vanity. The split bedroom floor plan has two additional bedrooms plus a bonus room. Photos are of the actual home!
- Type:
- Single Family
- Sq.Ft.:
- 1,207
- Status:
- Active
- Beds:
- 3
- Lot size:
- 0.15 Acres
- Year built:
- 2024
- Baths:
- 2.00
- MLS#:
- 98926198
- Subdivision:
- Solano Place
ADDITIONAL INFORMATION
This brand new home located in vibrant Nampa, Idaho welcomes you with open arms. The Stella 1207 is adorable and bursting with charm! This thoughtful floor plan flows seamlessly through the home to deliver a cozy living experience. Three bedrooms, all situated on one side of the home, are designed to provide a secluded get-away to everyone. The centrally located living room, kitchen, and dining room are the heart of the home for lounging or entertaining. The kitchen comes with stainless steel appliances and stylish solid surface countertops, adding both functionality and aesthetics to the kitchen. The primary suite provides an en suite bathroom and large closet. Enjoy easy access to the back patio from the dining room and make the most of the pleasant Idaho weather. Photos are similar. All selections are subject to change without notice, please call to verify.
$419,990
7582 E Waxwing Dr Nampa, ID 83687
- Type:
- Single Family
- Sq.Ft.:
- 1,600
- Status:
- Active
- Beds:
- 4
- Lot size:
- 0.24 Acres
- Year built:
- 2024
- Baths:
- 2.00
- MLS#:
- 98926197
- Subdivision:
- Feather Cove
ADDITIONAL INFORMATION
This new home located in beautiful Nampa, Idaho has all the comforts you need & more! Enjoy the benefits of a single level, split-bedroom floor plan in the Kincaid 1600! With a large living room with airy 9’ ceilings and a kitchen & dining nook that all flows together, entertaining is the Kincaid's specialty. The kitchen comes with stainless steel appliances and stylish solid surface countertops, adding both functionality and aesthetics to the kitchen. The primary suite contains a large walk-in closet complete with linen closet and an en suite bathroom with dual vanities. Photos are of the actual home!
$429,990
7570 E Waxwing Dr Nampa, ID 83687
- Type:
- Single Family
- Sq.Ft.:
- 1,722
- Status:
- Active
- Beds:
- 4
- Lot size:
- 0.25 Acres
- Year built:
- 2024
- Baths:
- 2.00
- MLS#:
- 98926196
- Subdivision:
- Feather Cove
ADDITIONAL INFORMATION
This brand new home located in vibrant Nampa, Idaho welcomes you with open arms. Turning the key and opening the door will be a pleasure every day in the Palisades 1722. The entryway wows with 9-foot ceilings the moment you enter inside. Three of the four bedrooms are snuggled in the corner to the left of the entrance with quick access to a full bathroom. Straight through the entrance will lead you to the open concept & vaulted kitchen, living room, and dining room. The kitchen comes with stainless steel appliances and stylish solid surface countertops, adding both functionality and aesthetics to the kitchen. The primary suite is tucked away at the rear of the home and offers the promise of rest, relaxation, and solitude. Photos are similar. All selections are subject to change without notice, please call to verify.
- Type:
- Single Family
- Sq.Ft.:
- 3,054
- Status:
- Active
- Beds:
- 4
- Lot size:
- 0.2 Acres
- Year built:
- 2024
- Baths:
- 3.00
- MLS#:
- 98925944
- Subdivision:
- Silver Star
ADDITIONAL INFORMATION
"The Hensley" is a large two-story home with space for the whole family. The grand open kitchen offers gas cooktop, wall oven, stunning cabinets and a huge center island. Downstairs you will also find a flex room, bedroom with full bath and covered patio. Primary suite offers luxurious bathroom with tile shower, soaker tub and a huge walk in closet. 2 more secondary bedrooms and spacious loft upstairs. 3 car garage. Front and rear landscape included. Home is under construction. Photos are similar. BTVAI
$419,000
7687 Cedarbrook Dr Nampa, ID 83687
- Type:
- Single Family
- Sq.Ft.:
- 1,649
- Status:
- Active
- Beds:
- 3
- Lot size:
- 0.14 Acres
- Year built:
- 1998
- Baths:
- 2.00
- MLS#:
- 98925840
- Subdivision:
- Sunset Oaks
ADDITIONAL INFORMATION
Discover this stunning single family home featuring a spacious open concept floor plan, the large kitchen flows seamlessly into the inviting living area, complete with a cozy fireplace and vaulted ceilings that adds so much elegance. The primary bedroom has a fireplace, creating a warm retreat, while a skylight in the primary bathroom bathes the space in natural light. Step outside to the covered patio, perfect for relaxing or entertaining, surrounded by lush, mature landscaping that enhances the tranquility of the backyard. With no steps to navigate around the home and no CC&Rs, this home offers both comfort and freedom—truly a must-see!
- Type:
- Single Family
- Sq.Ft.:
- 2,116
- Status:
- Active
- Beds:
- 4
- Lot size:
- 0.2 Acres
- Year built:
- 2024
- Baths:
- 3.00
- MLS#:
- 98925766
- Subdivision:
- Sweetwater Glen
ADDITIONAL INFORMATION
This easy move in home has front load washer and dryer, refrigerator, back yard landscape, and window blinds! Welcome to the Canyon Series, with Lennar's signature "Everything's Included"! The exteriors feature stone accents. Inside, the kitchen has stainless-steel appliances, quartz countertops, gourmet island, Shaker style cabinets with soft close, and convenient pull out recycle and trash bins. Owner’s suite has a walk in closet and dual vanity with quartz countertops. Luxury vinyl plank flooring looks beautiful in the kitchen, baths, and laundry room. Your front yard comes landscaped, and the back yard is fully fenced. Your home also comes with many energy efficient features and thoughtful touches like pre-plumed loop for a whole house water treatment system. Sweetwater Glen features green spaces with walking paths, a Tot Lot, a Club House, and community pool! Just minutes to the freeway, shopping, and dining!
$439,990
17420 N Floud Way Nampa, ID 83687
- Type:
- Single Family
- Sq.Ft.:
- 2,025
- Status:
- Active
- Beds:
- 4
- Lot size:
- 0.23 Acres
- Year built:
- 2024
- Baths:
- 2.00
- MLS#:
- 98925612
- Subdivision:
- Feather Cove
ADDITIONAL INFORMATION
Feel enriched in your brand new home located in Nampa, Idaho! Dreams do come true in the Harrison 2025! Get the single-level home you always wanted without sacrificing any living space. The outside world will melt away while you relax in the bright & sunny living room at the rear of the home. The kitchen comes with stainless steel appliances and stylish solid surface countertops, adding both functionality and aesthetics to the kitchen. Discover an oasis of solitude in the primary suite with its enviable walk-in closet, dual vanities, and two refreshing windows. The concrete patio entices you to spend time outside so you will not miss even a moment of nice weather. Love where you live in the Harrison. Photos are similar. All selections are subject to change without notice, please call to verify.
- Type:
- Single Family
- Sq.Ft.:
- 1,860
- Status:
- Active
- Beds:
- 4
- Lot size:
- 0.15 Acres
- Year built:
- 2024
- Baths:
- 2.00
- MLS#:
- 98925618
- Subdivision:
- Solano Place
ADDITIONAL INFORMATION
This new home located in beautiful Nampa, Idaho has all the comforts you need & more! The Willow 1860's single level space is smartly laid out, boasting two bedrooms situated at the front of the home. To entertain or for personal relaxation, escape into the spacious vaulted great room and dining room that open onto a back patio. The kitchen comes with stainless steel appliances and stylish solid surface countertops, adding both functionality and aesthetics to the kitchen. Natural light cascades through the windows, adding an illuminated touch to the vaulted ceiling. Retreat to the primary suite for restful nights, complete with a roomy en suite bathroom, dual vanities, a stand-up shower, and a walk-in closet. Enjoy the luxury of the great room or warm nights under the stars – this one-of-a-kind home provides space for everyone! Photos are similar. All selections are subject to change without notice, please call to verify.
- Type:
- Single Family
- Sq.Ft.:
- 1,120
- Status:
- Active
- Beds:
- 3
- Lot size:
- 0.15 Acres
- Year built:
- 2024
- Baths:
- 2.00
- MLS#:
- 98925638
- Subdivision:
- Walton Woods
ADDITIONAL INFORMATION
Feel enriched in your brand new home located in Nampa, Idaho! The Lily 1120 is adorable and bursting with charm! This thoughtful floor plan flows seamlessly through the home to deliver a cozy living experience. Three bedrooms situated around the home are designed to provide a secluded getaway to everyone. The centrally located living room, kitchen, and dining room are the heart of the home for lounging or entertaining. The primary suite provides an en suite bathroom and large closet. Enjoy easy access to the back patio from the dining room and make the most of the pleasant Idaho weather. Photos are similar. All selections are subject to change without notice, please call to verify.
$379,000
18178 Sonoran Place Nampa, ID 83687
- Type:
- Single Family
- Sq.Ft.:
- 1,568
- Status:
- Active
- Beds:
- 4
- Lot size:
- 0.12 Acres
- Year built:
- 2004
- Baths:
- 3.00
- MLS#:
- 98925634
- Subdivision:
- Blackhawk
ADDITIONAL INFORMATION
Located in a peaceful, welcoming neighborhood, this home offers a wonderful balance of comfort and convenience. The open floor plan, vaulted ceilings, and new LVP flooring create an inviting space, perfect for relaxing or hosting friends. The main floor primary suite is a quiet space, while the upstairs bedrooms offer flexibility for guests, hobbies, or a workspace. The fully fenced backyard is ideal for enjoying Idaho's outdoors—whether you're tending a garden, enjoying a quiet evening on the patio, or letting pets roam free. With plenty of natural light, thoughtful design, and a community that values connection, this home offers a chance to enjoy both indoor and outdoor living in a neighborhood you'll love being part of. Tree-lined streets and a nearby park offer plenty of options for walks or bike rides, adding to the relaxed lifestyle. With easy access to schools, shopping, and I-84, this home combines the best of small-town tranquility with nearby conveniences. It's a place you can truly feel at home.
- Type:
- Single Family
- Sq.Ft.:
- 1,364
- Status:
- Active
- Beds:
- 3
- Lot size:
- 0.15 Acres
- Year built:
- 2024
- Baths:
- 2.00
- MLS#:
- 98925617
- Subdivision:
- Solano Place
ADDITIONAL INFORMATION
Feel enriched in your brand new home located in Nampa, Idaho! The Harlow 1364 is the quaint split bedroom you've been waiting for! Enter inside and be welcomed with 8' ceilings and an entryway that leads you to the heart of the home. The open concept living area & kitchen are at the rear of the home, so the hustle & bustle of the world can melt away. The well-appointed kitchen is equipped with a kitchen island, vaulted ceilings, and a spacious pantry. Easy access to the patio from the dining area makes enjoying the outdoors a breeze. Escape to the primary suite at the end of the day, where the en suite bath offers dual vanities and a walk-in closet provides plenty of storage. Photos are similar. All selections are subject to change without notice, please call to verify.
$524,990
17432 N Floud Way Nampa, ID 83687
- Type:
- Single Family
- Sq.Ft.:
- 2,710
- Status:
- Active
- Beds:
- 5
- Lot size:
- 0.24 Acres
- Year built:
- 2024
- Baths:
- 3.00
- MLS#:
- 98925613
- Subdivision:
- Feather Cove
ADDITIONAL INFORMATION
This brand new home located in vibrant Nampa, Idaho welcomes you with open arms. The Sundance 2710 floor plan offers all the space you desire. Experience pure delight as you encounter the modern kitchen area, dining room, and spacious living room, complete with a cozy gas burning fireplace. The kitchen comes with stainless steel appliances and stylish solid surface countertops, adding both functionality and aesthetics to the kitchen. A main level bedroom is ideal for guests or a home office. Upstairs the other 4 bedrooms and an additional loft space await. The primary suite beckons as an oasis of relaxation with its soothing soaker tub and a remarkable walk-in closet. Bedrooms 2, 3, and 4 upstairs are oversized, the largest of which also has a walk-in closet. Come experience the beauty and comfort of the Sundance for yourself! Photos are of the actual home!
$899,000
8959 Dutch Ln Nampa, ID 83687
- Type:
- Other
- Sq.Ft.:
- 1,895
- Status:
- Active
- Beds:
- 3
- Lot size:
- 1.43 Acres
- Year built:
- 2004
- Baths:
- 3.00
- MLS#:
- 98925643
- Subdivision:
- 0 Not Applicable
ADDITIONAL INFORMATION
This immaculately cared for home was designed for the project minded buyer. A 3 bedroom 2.5 bath treasure resting on a sprawling 1.3 acres of manicured lawn, overflowing flowerbeds, and ample RV parking; all overlooked by a bright and cherry window-wrapped sunroom. Inside your toes will stay toasty with radiant heat flooring throughout the home. You'll love the extra birch wood cabinets in both the kitchen, sprawling master bath and the large utility room. If that's not enough you'll find even more options in the massive walk-in pantry, as well as walls of shelves in the primary garage. The real action can be found in the 3750 sqft insulated shop with vinyl windows. This two story shop features a half bath, multiple electrical hooks-ups, lighting, and heat. With (1) 10x12 rollup door, (1) 12x12 roll up door your options are almost unlimited. Truly too many features to list but here are a few more: Plentiful soffit outlets for outdoor lighting, Partial vinyl fence, Extra roof gutters, BBQ gas line.
$504,990
5671 E Garby St Nampa, ID 83687
- Type:
- Single Family
- Sq.Ft.:
- 2,046
- Status:
- Active
- Beds:
- 4
- Lot size:
- 0.19 Acres
- Year built:
- 2024
- Baths:
- 2.00
- MLS#:
- 98925454
- Subdivision:
- Lekeitio Village
ADDITIONAL INFORMATION
At 2046 square feet, the Snowbrush is an oversized single level home offering both space and comfort. The open kitchen is a chef’s dream, with a large island, plenty of cupboard storage and counter space. The expansive living room and adjoining dining area complete this eating and entertainment space, with the added appeal of a covered patio area off of the great room. The spacious and private master suite boasts a dual vanity bathroom with extra counter space, separate shower and soaking tub.
$125,000
807 Round Valley St. Nampa, ID 83687
- Type:
- Other
- Sq.Ft.:
- 1,080
- Status:
- Active
- Beds:
- 3
- Year built:
- 1994
- Baths:
- 2.00
- MLS#:
- 98925353
- Subdivision:
- Happy Valley Estates
ADDITIONAL INFORMATION
Cozy 3 bed, 2 bath manufactured home with an inviting open layout. Situated in a prime Nampa location near a variety of shopping and dining options and less than a mile away from the I-84 interchange, it's perfect for commuters and offers easy access to all the Treasure Valley has to offer. Property includes a storage shed providing ample outdoor storage space. The home sits on a rented lot for just $400/month. Don't miss out on this fantastic opportunity!
$354,900
5122 E Roberts Nampa, ID 83687
- Type:
- Single Family
- Sq.Ft.:
- 1,296
- Status:
- Active
- Beds:
- 3
- Lot size:
- 0.5 Acres
- Year built:
- 1995
- Baths:
- 2.00
- MLS#:
- 98925361
- Subdivision:
- 0 Not Applicable
ADDITIONAL INFORMATION
Don't miss this hard to find 1/2 acre home with no HOA's and enjoy the quiet life rocking on the front porch after a hard days work. This home is on a quiet side street only 5 minutes from Winco, Nampa Gateway Center and freeway. Interior has been freshly painted, the master has brand new LVP flooring and you won't believe how bright and airy it is with all the light the windows bring in. You can bring the dogs, chickens and horses while still having plenty of room to grow your own veggies in the large fenced off garden area.
- Type:
- Single Family
- Sq.Ft.:
- 2,116
- Status:
- Active
- Beds:
- 4
- Lot size:
- 0.2 Acres
- Year built:
- 2024
- Baths:
- 3.00
- MLS#:
- 98925397
- Subdivision:
- Sweetwater Glen
ADDITIONAL INFORMATION
This easy move in home has front load washer and dryer, refrigerator, back yard landscape, and window blinds! Welcome to the Canyon Series, with Lennar's signature "Everything's Included"! The exteriors feature stone accents. Inside, the kitchen has stainless-steel appliances, quartz countertops, gourmet island, Shaker style cabinets with soft close, and convenient pull out recycle and trash bins. Owner’s suite has a walk in closet and dual vanity with quartz countertops. Luxury vinyl plank flooring looks beautiful in the kitchen, baths, and laundry room. Your front yard comes landscaped, and the back yard is fully fenced. Your home also comes with many energy efficient features and thoughtful touches like pre-plumed loop for a whole house water treatment system. Sweetwater Glen features green spaces with walking paths, a Tot Lot, a Club House, and community pool! Just minutes to the freeway, shopping, and dining!
- Type:
- Single Family
- Sq.Ft.:
- 1,474
- Status:
- Active
- Beds:
- 3
- Lot size:
- 0.15 Acres
- Year built:
- 2024
- Baths:
- 2.00
- MLS#:
- 98925393
- Subdivision:
- Sweetwater Glen
ADDITIONAL INFORMATION
Move in ready home includes washer/dryer, refrigerator, and full backyard landscape! Welcome to the American Dream Series, with Lennar's signature "Everything's Included"! The front porch on this home welcomes you inside to find beautiful quartz countertops and backsplashes are in the kitchen and baths with Moen faucets, white Shaker-style cabinetry, luxury vinal plank flooring, and Stainless-Steel appliances. The owner's suite has a dual vanity and a large walk-in closet. Other features, like the water softener loop, front landscaping, fully fenced yard, and many energy efficiency ratings, make your home reliable and beautiful! Sweetwater Glen features green spaces with walking paths, a Tot Lot, a Club House, and community pool! Just minutes to the freeway, shopping, and dining!
$139,000
4117 Bear Valley Dr Nampa, ID 83687
- Type:
- Other
- Sq.Ft.:
- 702
- Status:
- Active
- Beds:
- 2
- Year built:
- 2010
- Baths:
- 1.00
- MLS#:
- 98925376
- Subdivision:
- Happy Valley
ADDITIONAL INFORMATION
Welcome home. This like new, 2010 Fleetwood home, has 2 bedrooms and 1 bathroom and is positioned on a corner lot. The open living and dining area greets you as you enter. There is ample natural light that flows throughout the home. Split bedrooms provide the perfect layout. There is a fully fenced yard, storage sheds, and a ramp outside. Washing machine, dryer, and refrigerator all come with the home. Home was recently painted! Located in close proximity to the Garrity Blvd exit in Nampa means shopping, grocery stores, and dining are near by.
$527,900
10302 Hazy Glen Dr. Nampa, ID 83687
- Type:
- Single Family
- Sq.Ft.:
- 2,264
- Status:
- Active
- Beds:
- 3
- Lot size:
- 0.17 Acres
- Year built:
- 2024
- Baths:
- 3.00
- MLS#:
- 98925288
- Subdivision:
- Arbor
ADDITIONAL INFORMATION
Introducing the Hickory built by Alturas Homes. Introducing The Hickory - a spacious two-story home designed for modern living. The main level features an open dining area that flows into the great room, perfect for gatherings. Upstairs, the master suite offers a private retreat with a luxurious bath, accompanied by three additional bedrooms and a bonus room/4th bedroom. With ample living space and thoughtful design, The Hickory provides the perfect balance of comfort and functionality for families of all sizes.
$324,900
5602 Cherry Ln Nampa, ID 83687
- Type:
- Townhouse
- Sq.Ft.:
- 1,423
- Status:
- Active
- Beds:
- 2
- Lot size:
- 0.03 Acres
- Year built:
- 2021
- Baths:
- 3.00
- MLS#:
- 98926116
- Subdivision:
- Lost River
ADDITIONAL INFORMATION
This unit features two bedrooms plus office that could be used as a 3rd bedroom, two upstairs baths, a main level half-bath, and 2 car garage. Granite countertops in the kitchen and baths. Kitchen has stainless steel appliances. Landscaping all maintained by HOA - no outside maintenance. Like new Townhouse centrally located near shopping, restaurants, and the freeway. Don't miss out on this opportunity for an investment or new easy living home.
$389,990
17757 N Pegram Way Nampa, ID 83687
- Type:
- Single Family
- Sq.Ft.:
- 1,694
- Status:
- Active
- Beds:
- 3
- Lot size:
- 0.13 Acres
- Year built:
- 2020
- Baths:
- 2.00
- MLS#:
- 98925121
- Subdivision:
- Fall Creek
ADDITIONAL INFORMATION
Welcome to this perfectly maintained, nearly new 3 bedroom, 2 bathroom plus an office/bonus/flex room home located in the heart of a great school district in Nampa, ID. This split bedroom and sought after floorplan features extended concrete walkways as well as front, rear, and side patios, providing ample outdoor space perfect for relaxing or entertaining. The property is beautifully landscaped, creating an inviting curb appeal. Inside, you'll find the convenience of included appliances such as a refrigerator, washer, and dryer, making your move-in process seamless. The home is perfectly situated near freeway access, offering easy commutes, and is close to a variety of local amenities, ensuring you have everything you need nearby. Don't miss the opportunity to make this charming and conveniently located home yours!
$4,599,500
4513 Airport Road Nampa, ID 83687
- Type:
- Other
- Sq.Ft.:
- 18,550
- Status:
- Active
- Beds:
- n/a
- Lot size:
- 1.96 Acres
- Year built:
- 2024
- Baths:
- MLS#:
- 98924907
ADDITIONAL INFORMATION
There are two options on this property. Seller will deliver the building ready to occupy for $4,599,500 or the Seller will sell the 1.96 acre parcel, 17,000SF steel package and building plans ready to submit to the City of Nampa for $2,199,950 and the Buyer will be responsible for constructing the building. New 18,500SF Industrial building to be built on 1.96 acres. Located on the hard corner of Happy Valley and Airport Road.Steel package is onsite and lot is prepped for construction. With option #1 building can be delivered in six months. 3-Phase Power with 400 AMP's. Warehouse had 15,450SF, Office has 1,550SF and Mezzanine has 1,550SF.

The data relating to real estate for sale on this website comes in part from the Internet Data Exchange program of the Intermountain MLS system. Real estate listings held by brokerage firms other than this broker are marked with the IDX icon. This information is provided exclusively for consumers’ personal, non-commercial use, that it may not be used for any purpose other than to identify prospective properties consumers may be interested in purchasing. 2024 Copyright Intermountain MLS. All rights reserved.
Nampa Real Estate
The median home value in Nampa, ID is $374,600. This is lower than the county median home value of $386,700. The national median home value is $338,100. The average price of homes sold in Nampa, ID is $374,600. Approximately 65.29% of Nampa homes are owned, compared to 31.68% rented, while 3.03% are vacant. Nampa real estate listings include condos, townhomes, and single family homes for sale. Commercial properties are also available. If you see a property you’re interested in, contact a Nampa real estate agent to arrange a tour today!
Nampa, Idaho 83687 has a population of 98,881. Nampa 83687 is less family-centric than the surrounding county with 35.46% of the households containing married families with children. The county average for households married with children is 37.87%.
The median household income in Nampa, Idaho 83687 is $57,552. The median household income for the surrounding county is $60,716 compared to the national median of $69,021. The median age of people living in Nampa 83687 is 33.6 years.
Nampa Weather
The average high temperature in July is 91.3 degrees, with an average low temperature in January of 23.6 degrees. The average rainfall is approximately 10.7 inches per year, with 9.2 inches of snow per year.



