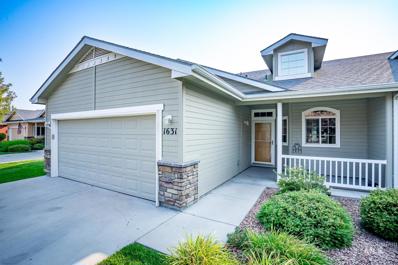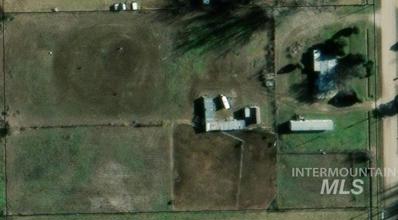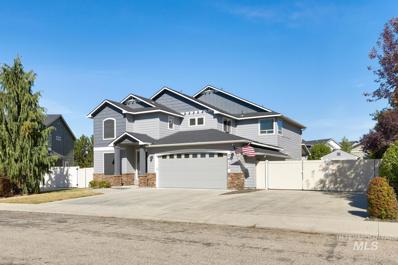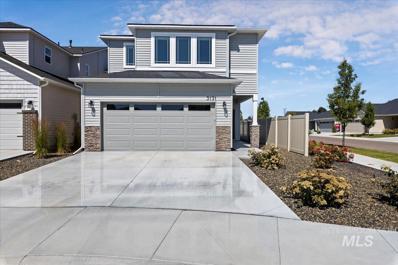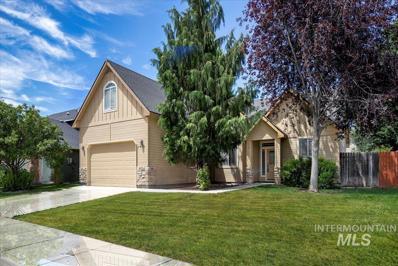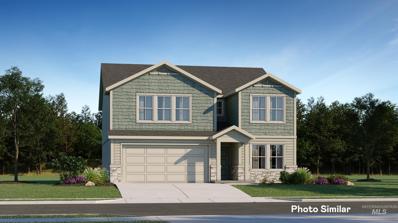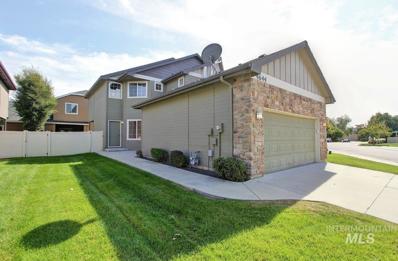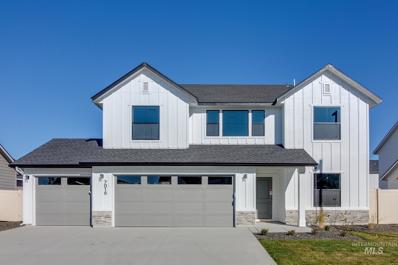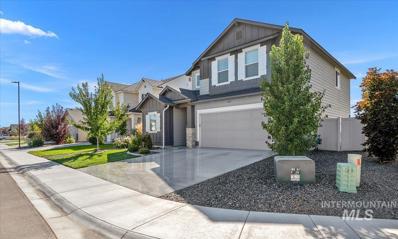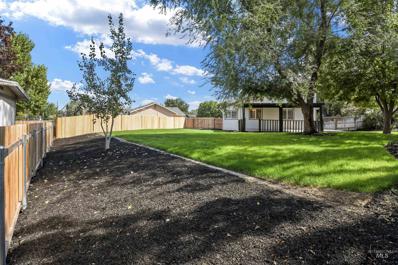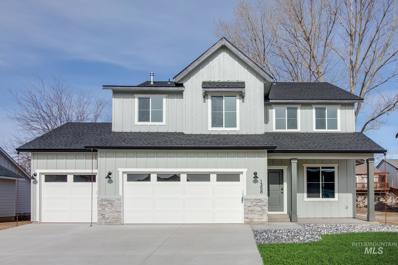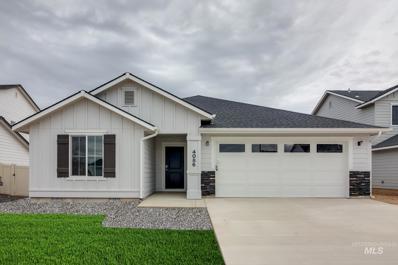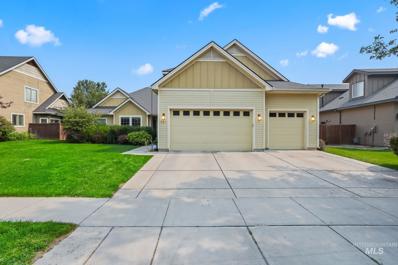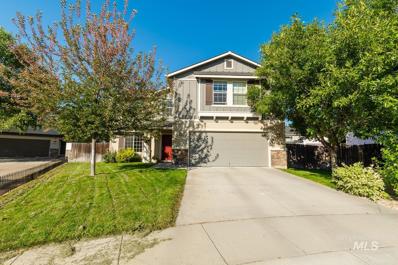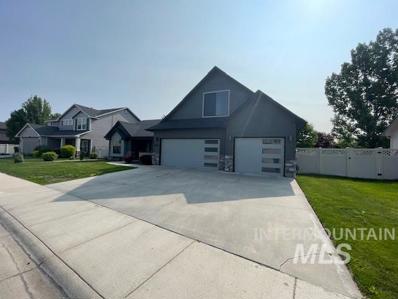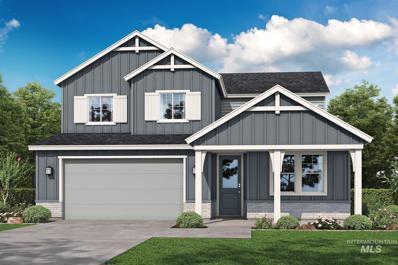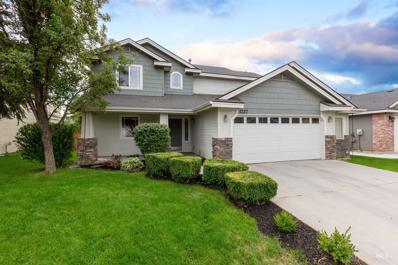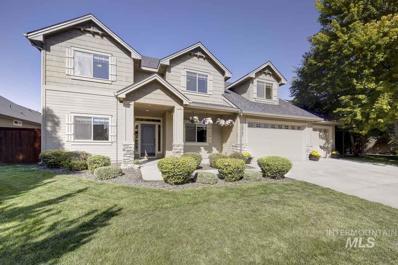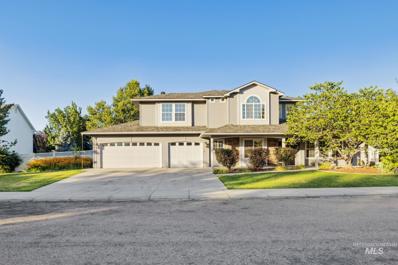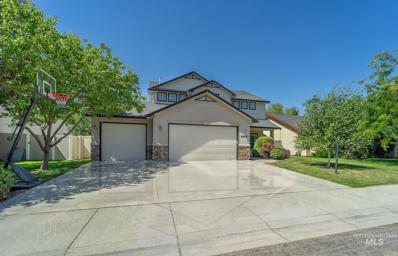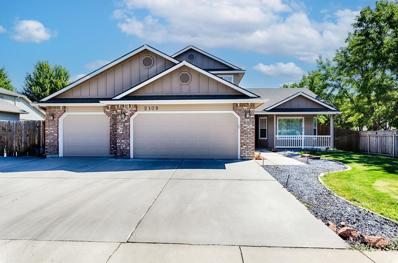Meridian ID Homes for Rent
- Type:
- Townhouse
- Sq.Ft.:
- 1,408
- Status:
- Active
- Beds:
- 3
- Lot size:
- 0.12 Acres
- Year built:
- 2005
- Baths:
- 2.00
- MLS#:
- 98923191
- Subdivision:
- Tully Cove
ADDITIONAL INFORMATION
Enjoy low-maintenance living in this newly updated, single level townhome built by Ted Mason. Home is located in the highly sought after Meridian community of Tully Cove with easy access to Ten Mile shopping, restaurants & I-84 access. You'll be greeted by an open-concept great room & kitchen with a breakfast bar. Additional features include gas fireplace in the great room & window seats in all bedrooms, brand new LVP flooring throughout kitchen, family & living area & brand new GE kitchen appliances. This home offers three large bedrooms, with the master suite privately located towards the back of the home with a walk in closet, walk in shower and dual vanities. This home offers a unique sunroom with large windows offering a secondary living space. The sunroom has electricity with additional lighting creating year round enjoyment. HOA covers the yard maintenance, watering & snow removal.
$1,050,000
5910 W Becky Dr Meridian, ID 83646
- Type:
- Land
- Sq.Ft.:
- n/a
- Status:
- Active
- Beds:
- n/a
- Lot size:
- 4.58 Acres
- Baths:
- MLS#:
- 98923168
- Subdivision:
- Applevally Ada
ADDITIONAL INFORMATION
Fantastic building lot on just under 5 acres. Live in the country with all the amenities of being close in. well septic, power already installed. Flat ground with building permits available. Property has irrigation in concrete ditch, from an artesian well, runs year round and is great for stock water as well. fenced for livestock. Build your dream home, close to new high school. Very rare lot in the heart of meridian, not in the city, still in the county, very quiet sub with minimal CCRs. NO HOA. This property has been a good horse property and has an arena. Can build a home and an ADU. Drive by, do not enter property with out Listing agent being present. BTVAI
$697,000
2672 E Mahoney St Meridian, ID 83646
- Type:
- Single Family
- Sq.Ft.:
- 3,039
- Status:
- Active
- Beds:
- 4
- Lot size:
- 0.22 Acres
- Year built:
- 2008
- Baths:
- 4.00
- MLS#:
- 98923163
- Subdivision:
- Champion Park
ADDITIONAL INFORMATION
Welcome to this great custom home in Champion Park! This home offers 4 bedrooms plus a den/office.Their is also a secondary apartment with full kitchen, bath, washer dryer and bedroom with access to exterior. Need space to park RV, boats, cars or trailers? you will find it here. Enjoy the spacious kitchen, island, butlers pantry, gas cooktop, granite counters and tile floors. Adjoining is the large eating area, great room with tall ceilings, wood buring fireplace with fan circulation to warm much of the home. Roomy primary bedroom is on second level with vaulted ceilings, large walk-in closet and master bath with corner soaker tub, dual vanities, and walk-in shower. This is a special feature "the kids pod" bonus room with 2 bedrooms and 1 bath that can be private by closing the main door. Main laundry room is on upper level. 3 zone HVAC system. RV parking has sewer outlets and access to water all on a large concrete pad fully fenced. Patio covered w/ outdoor kitchen and a new 10X10 storage shed.
$2,149,999
8188 W Inspirado Dr Meridian, ID 83646
- Type:
- Single Family
- Sq.Ft.:
- 3,775
- Status:
- Active
- Beds:
- 3
- Lot size:
- 0.36 Acres
- Year built:
- 2024
- Baths:
- 4.00
- MLS#:
- 98923019
- Subdivision:
- StarPointe
ADDITIONAL INFORMATION
Welcome to the Skyline, a beautiful single level home, built by Tradewinds General Contracting. This stunning home is situated on a comfortable view lot with sweeping north facing views of the Boise River valley & the Boise foothills. Each bedroom is a private retreat with its own ensuite, ensuring comfort & privacy for all. The interior design is a blend of elegance & comfort, featuring arched doorways, large glass slider doors, real wood beams & wood accents that add a touch of timeless sophistication. At the heart of the home is a culinary masterpiece, equipped with state of the art appliances, including a Bertazzoni oven & range, a hidden pantry, & luxurious finishes. The bright & spacious living spaces are perfectly oriented to capture the expansive views & natural light, creating an atmosphere for relaxation & entertainment. The mudroom with thoughtful built ins & cabinetry is the perfect space to leave your day behind. The large finished RV garage has epoxy floors & room for all the toys! BATVAI
$447,500
3131 N Chianti Meridian, ID 83646
- Type:
- Single Family
- Sq.Ft.:
- 1,838
- Status:
- Active
- Beds:
- 3
- Lot size:
- 0.08 Acres
- Year built:
- 2021
- Baths:
- 3.00
- MLS#:
- 98922778
- Subdivision:
- Verado
ADDITIONAL INFORMATION
Seize this rare opportunity to own a 3-year-old, like-new home that seamlessly combines sophistication, functionality, and style. This modern, sleek corner-lot home offers privacy and abundant natural light in a prime location. The thoughtfully designed open floor plan welcomes you with an impressive foyer leading to a spacious great room, while the main level features the kitchen showcases custom light gray cabinets and elegant quartz countertops, perfect for entertaining and a convenient tech center complete with built-in desk and cabinets. Upstairs, you'll find a luxurious master suite boasting a large dual vanity, complemented by two additional bedrooms and a versatile loft space ideal for a second living area, craft room, or exercise sanctuary. Ample storage throughout for clutter-free living! Enjoy access to playgrounds and a dog park, with the added benefit of HOA-maintained front and back yards for truly low-maintenance living.
- Type:
- Single Family
- Sq.Ft.:
- 2,060
- Status:
- Active
- Beds:
- 3
- Lot size:
- 0.15 Acres
- Year built:
- 2003
- Baths:
- 2.00
- MLS#:
- 98922744
- Subdivision:
- Baldwin Park
ADDITIONAL INFORMATION
Charming single-level w/ upper bonus residence! Located in an ideal central location, close to the Meridian Village, Costco, Eagle Island Shopping Center & Settler's Park. This fantastic light & bright home features vaulted ceilings that accentuate the open flow between the great room & kitchen. Includes new LVP flooring & carpet on main level & new toilets. In the kitchen - new appliances including fridge, stove/range, microwave & dishwasher. Spacious primary suite features a walk-in closet & generously-sized bathroom w/ dual vanities. Two additional bedrooms & bathroom off of the great room create a desirable split bedroom layout. Bonus room could also function as 4th bedroom. Fully fenced north facing backyard. Fantastic schools!
$482,300
6701 W Becky Ct Meridian, ID 83646
- Type:
- Single Family
- Sq.Ft.:
- 2,292
- Status:
- Active
- Beds:
- 4
- Lot size:
- 0.12 Acres
- Year built:
- 2024
- Baths:
- 3.00
- MLS#:
- 98922734
- Subdivision:
- Owyhee Springs
ADDITIONAL INFORMATION
Move in ready home has refrigerator, washer/dryer, full landscape, and window blinds! Welcome to the Canyon Series! The exteriors feature stone accents. Inside, the kitchen has stainless-steel appliances, quartz countertops, gourmet island, Shaker style cabinets with soft close, and convenient pull out recycle and trash bins. Owner’s suite has a walk in closet and dual vanity with quartz countertops. Luxury vinyl plank flooring looks beautiful in the kitchen, baths, and laundry room. Your front yard comes landscaped, and the back yard is fully fenced. Your home also comes with many energy efficient features and thoughtful touches like pre-plumed loop for a whole house water treatment system. Owyhee Springs invites you to enjoy the walking paths, Tot lot, Clubhouse and pool, and green spaces, all while enjoying the scenic views of the mountains. Within walking distance of Owyhee High School and soon-to-be quick access to the new Highway 16 freeway connection.
- Type:
- Single Family
- Sq.Ft.:
- 2,152
- Status:
- Active
- Beds:
- 4
- Lot size:
- 0.17 Acres
- Year built:
- 2024
- Baths:
- 2.00
- MLS#:
- 98922711
- Subdivision:
- Inspirado
ADDITIONAL INFORMATION
"The Birkdale" by Tresidio Homes. This highly desirable plan features 4 bedrooms. The open great room features our signature coffered and beamed ceiling. Enhanced with an elegant, modern kitchen that features an abundance of cabinet storage, large center island making meal prep and entertaining a breeze, built-in gas range, in-wall oven and a spacious walk-in pantry! Retreat to the primary bedroom where you will find yourself in an at-home spa with your gorgeous deluxe full bath, including a walk-in shower and double vanity. With all the exquisite modern elements and beautiful finishes, Fall in love with extra storage and space found in the sizable utility room complete with cabinets, shelving, and washing station. Spacious covered outdoor living area. the Community Amenities include pickleball courts, Pool, Pool House, Clubhouse. Convenient location, 10 minutes to 10-Mile Costco/shops. Actual photos.
- Type:
- Townhouse
- Sq.Ft.:
- 1,652
- Status:
- Active
- Beds:
- 3
- Lot size:
- 0.08 Acres
- Year built:
- 2006
- Baths:
- 3.00
- MLS#:
- 98922693
- Subdivision:
- Cobblefield Cro
ADDITIONAL INFORMATION
Discover this stunning home in a sought-after neighborhood, complete with a community pool and convenient access to town. Perfect for both families and investors, this property features an elegant kitchen with granite countertops and beautiful hardwood flooring. The master bath boasts stylish tile flooring and dual vanities, while the master bedroom includes a spacious walk-in closet. This well-maintained home reflects genuine pride in ownership and is equipped with modern updates including a new water heater and a state-of-the-art water softener system, ensuring comfort and efficiency. For those seeking a low-maintenance lifestyle, this is your ideal choice—yard care and exterior maintenance are covered by the HOA.
- Type:
- Single Family
- Sq.Ft.:
- 2,636
- Status:
- Active
- Beds:
- 4
- Lot size:
- 0.17 Acres
- Year built:
- 2024
- Baths:
- 3.00
- MLS#:
- 98922660
- Subdivision:
- Dakota Creek
ADDITIONAL INFORMATION
Embrace the comforts of a brand new home in Meridian, Idaho. Achieve it all in the Amelia 2636! Rediscover the benefits of quality time in the open great room. The main level is ideal for hosting gatherings or a cozy night in, and the patio is perfectly situated to blend outdoor unwinding and indoor relaxation. The kitchen comes with stainless steel appliances and stylish solid surface countertops, adding both functionality and aesthetics to the kitchen. Escape upstairs to find all bedrooms positioned cleverly around a large loft. The primary suite spans the full width of the home and contains an en suite bathroom and a truly impressive walk-in closet. With a thoughtful floor plan, unbeatable square footage, and an abundance of flexible living spaces, the Amelia makes it easy to love where you live. Photos are similar. All selections are subject to change without notice, please call to verify.
- Type:
- Single Family
- Sq.Ft.:
- 2,075
- Status:
- Active
- Beds:
- 4
- Lot size:
- 0.13 Acres
- Year built:
- 2021
- Baths:
- 3.00
- MLS#:
- 98922590
- Subdivision:
- Jump Creek
ADDITIONAL INFORMATION
Welcome to this stunning 4-bedroom, 2.5-bath home in the highly sought-after Jump Creek subdivision of Meridian, Idaho! Better than new, this property features custom wood flooring, blinds throughout, curbing in both the front and back yards, storage shed, and an extended patio. The gourmet kitchen boasts an island, quartz countertops, stainless steel appliances, and a pantry. Additional highlights include a luxurious master suite, water softener, fully fenced backyard with landscaping, a 2-car garage with a shop area, and a private oasis perfect for outdoor gatherings. Located across the street from acres of community park and with convenient access to shopping, dining, and entertainment, this home truly has it all.
$383,900
2083 NW 9th Pl Meridian, ID 83646
- Type:
- Single Family
- Sq.Ft.:
- 1,127
- Status:
- Active
- Beds:
- 3
- Lot size:
- 0.23 Acres
- Year built:
- 1992
- Baths:
- 2.00
- MLS#:
- 98922469
- Subdivision:
- Misty Meadows
ADDITIONAL INFORMATION
Welcome home to this beautifully-newly renovated single level home on .23 acres with additional RV parking availability and plenty of room for storage or possible ADU. There is so much to enjoy from the quiet cul-de-sac to a immaculate fully fenced and freshly sodded back yard with large covered patio. The interior is newly repainted, updated lighting, new LVP, new bathroom cabinetry, tile and fixtures, new appliances and a beautiful new section of fence with a 10 foot gate. You won't want to miss this Meridian home that is close to schools, parks, and great restaurants.
- Type:
- Single Family
- Sq.Ft.:
- 2,710
- Status:
- Active
- Beds:
- 5
- Lot size:
- 0.17 Acres
- Year built:
- 2024
- Baths:
- 3.00
- MLS#:
- 98922198
- Subdivision:
- Dakota Creek
ADDITIONAL INFORMATION
Feel enriched in your brand new home located in Meridian, Idaho! The Sundance 2710 floor plan offers all the space you desire. Be delighted on the main level by the modern kitchen area complete with solid surface countertops, stainless steel gas range and large island, dining room, and expansive living room. A main level bedroom is ideal for guests or a home office. Upstairs the other 4 bedrooms and an additional loft space await. The primary suite beckons as an oasis of relaxation with its soothing soaker tub and a remarkable walk-in closet. Bedrooms 2, 3, and 4 upstairs are oversized, the largest of which also has a walk-in closet. Come experience the beauty and comfort of the Sundance for yourself! Photos are similar. All selections are subject to change without notice, please call to verify.
$435,990
4086 N Edessa Ave Meridian, ID 83646
- Type:
- Single Family
- Sq.Ft.:
- 1,522
- Status:
- Active
- Beds:
- 3
- Lot size:
- 0.15 Acres
- Year built:
- 2024
- Baths:
- 2.00
- MLS#:
- 98922195
- Subdivision:
- Aegean Estates
ADDITIONAL INFORMATION
Embrace the comforts of a brand new home in Meridian, Idaho. As beautiful as its name, the Olivia 1522 is just the right size for you to call home. Not only are your two bedrooms split from the primary suite, but all your entertaining needs are also resolved with an open living room layout and vaulted ceilings. Cooking up a delicious meal at your kitchen island all while playing host will let you stay both social and productive during gatherings. Don’t forget, your primary suite is your next escape from the hustle and bustle, it’s so easy to fall in love with the walk-in closet and more! Photos are of the actual home!
- Type:
- Single Family
- Sq.Ft.:
- 2,566
- Status:
- Active
- Beds:
- 3
- Lot size:
- 0.24 Acres
- Year built:
- 2005
- Baths:
- 3.00
- MLS#:
- 98922148
- Subdivision:
- Paramount
ADDITIONAL INFORMATION
Presenting: 721 W Barrymore! Located in the sought-after Paramount Subdivision with access to 4 pools, this stunning 2,566 sq. ft. home features 3 beds, 2.5 baths, vaulted ceilings, and an office room. You'll love the granite countertops, adorable new lighting fixtures, large windows, and cozy fireplace. With storage galore, a spacious bonus room, and refinished hardwood floors, this home has it all. Enjoy the privacy of a large yard with no back neighbors, mature trees, an oversized 3-car garage, and a relaxing hot tub!
$599,000
789 W Archerfield Meridian, ID 83646
- Type:
- Single Family
- Sq.Ft.:
- 2,986
- Status:
- Active
- Beds:
- 4
- Lot size:
- 0.15 Acres
- Year built:
- 2012
- Baths:
- 3.00
- MLS#:
- 98922107
- Subdivision:
- Cedar Springs
ADDITIONAL INFORMATION
Welcome to this immaculately cared for 4 bedroom 2.5 bath home with a perfect combination of comfort, clean and space, with a living room and great room on the main level and bonus room upstairs there is plenty of space to spread out and entertain. Come cook and bake while visiting with family and friends in the open concept kitchen great room area. While enjoying the peace and quiet of living in a culdesac, this home is located close to shopping, restaurants and within walking distance to schools. Come make this house your home! Buyer and Buyers agent to validate all information.
- Type:
- Single Family
- Sq.Ft.:
- 1,790
- Status:
- Active
- Beds:
- 4
- Lot size:
- 0.2 Acres
- Year built:
- 2004
- Baths:
- 2.00
- MLS#:
- 98921996
- Subdivision:
- Verona
ADDITIONAL INFORMATION
This amazing home Features 4 bedrooms & 2 baths. Inside you will find an open concept with a large kitchen island, LED lights throughout along with modern finishes. Also brand new windows. Outside relax under the 10x20 covered patio or gather the family around the fire pit. Verona subdivision is the first part of Bridgetower which includes access to multiple swimming pools, clubhouse, walking paths, and a huge park with basketball courts, soccer fields, fishing pond and playgrounds. Close to shopping, dining, & entertainment.
- Type:
- Single Family
- Sq.Ft.:
- 2,346
- Status:
- Active
- Beds:
- 4
- Lot size:
- 0.1 Acres
- Year built:
- 2024
- Baths:
- 3.00
- MLS#:
- 98921901
- Subdivision:
- Prescott Ridge
ADDITIONAL INFORMATION
Introducing The Canyons at Prescott Ridge! See Sales Agent for details. The Sierra ends your search! This home features 9' ceilings on main floor, hard surface throughout, pendant lights over the kitchen island, extended covered patio, cabinets for extra storage in the private entry, converted loft to another bedroom, and so much more! Photos and tour are of a similar home. This home is HERS and Energy Star rated with annual energy savings!
$2,599,000
3075 W Balata Ct. Meridian, ID 83646
- Type:
- Other
- Sq.Ft.:
- 8,188
- Status:
- Active
- Beds:
- 5
- Lot size:
- 1 Acres
- Year built:
- 1999
- Baths:
- 7.00
- MLS#:
- 98921885
- Subdivision:
- Spurwing Sub
ADDITIONAL INFORMATION
Incredible home situated on 1-acre along the #3rd green of The Club at Spurwing. High-end touches throughout, including an entertainers kitchen w/ Thermador range, elegant oversized walk-in pantry, rich hardwood floors, and two generously sized quartzite islands complemented by a butcher block counter, two sinks and built-in mini-fridges. Truly the perfect layout with two master suites. A 4-car garage equipped with a car lift, new built-ins, and extra storage. The main level master suite opens to a private patio and features a cozy fireplace, an updated & luxurious master bath with soaker tub, & a multi-head glass shower with automatic controls, crafting a spa-like environment. The entertainment-ready lower level is a highlight, featuring a theater room w/ a wet bar, a game room, and a wine or cigar room. Outside, the property captivates with its mature landscaping and views of the golf course. Minutes from shopping, restaurants, and more!
- Type:
- Single Family
- Sq.Ft.:
- 2,346
- Status:
- Active
- Beds:
- 4
- Lot size:
- 0.1 Acres
- Year built:
- 2024
- Baths:
- 3.00
- MLS#:
- 98921905
- Subdivision:
- Prescott Ridge
ADDITIONAL INFORMATION
Introducing The Canyons at Prescott Ridge! See Sales Agent for details. The Sierra ends your search! This home features 9' ceilings on main floor, hard surface throughout, pendant lights over the kitchen island, extended covered patio, cabinets for extra storage in the private entry, converted loft to another bedroom, and so much more! Photos and tour are of a similar home. This home is HERS and Energy Star rated with annual energy savings!
- Type:
- Single Family
- Sq.Ft.:
- 1,850
- Status:
- Active
- Beds:
- 3
- Lot size:
- 0.15 Acres
- Year built:
- 2004
- Baths:
- 3.00
- MLS#:
- 98921783
- Subdivision:
- Lochsa Falls
ADDITIONAL INFORMATION
Open House Saturday 11/2 from 11am-2pm!! Welcome to this beautifully maintained home nestled in the sought-after Lochsa Falls neighborhood of Meridian.This 3-bedroom, 2.5-bath residence offers modern comforts and upgrades, making it the perfect place to call home.Step inside to find brand new carpet throughout.The kitchen is equipped with newer appliances and boasts an extra large pantry, perfect for all your storage needs.The home features energy-saving solar panels and state-of-the-art Trane high-efficiency gas furnace (dual zone) with a humidifier, along with a matching air conditioner, both installed in 2015. A new water softener was also added in 2015, ensuring top-notch water quality.The spacious primary suite is a true retreat, featuring a very large master bathroom with a relaxing soaker tub, a separate shower, and a generous walk-in closet. The remaining bedrooms are equally comfortable and well-sized.
$649,900
2541 N Devlin Meridian, ID 83646
- Type:
- Single Family
- Sq.Ft.:
- 2,856
- Status:
- Active
- Beds:
- 5
- Lot size:
- 0.2 Acres
- Year built:
- 2006
- Baths:
- 3.00
- MLS#:
- 98921672
- Subdivision:
- Packard Acres
ADDITIONAL INFORMATION
This centrally located home is a stone's throw away from the finest Meridian has to offer such as The Village at Meridian and the world's largest Albertsons. The tastefully updated home has the perfect floor plan for entertaining guests, cozying up with family around the fireplace, and stretching your legs with its large split-level layout. A downstairs master, tall ceilings and a well-thought-out kitchen will have you never wanting to leave the comfort of your new home. The 5th bedroom is very large and could be used as either a bonus room or craft room and the full sized 3 car garage has plenty of room for all of your tools and toys. New LVP flooring and some fresh updating will have this move in ready home at the top of your list. This house would be perfect as a remote working arrangement and the formal dining could easily be converted to a second office. Schedule a showing today.
$792,555
2072 W Teano Dr Meridian, ID 83646
- Type:
- Single Family
- Sq.Ft.:
- 3,011
- Status:
- Active
- Beds:
- 5
- Lot size:
- 0.3 Acres
- Year built:
- 2005
- Baths:
- 3.00
- MLS#:
- 98921508
- Subdivision:
- Bridgetower
ADDITIONAL INFORMATION
Welcome to your dream home in the coveted Bridgetower subdivision! This stunning 5-bedroom residence, complete with an office, living room, and family room, is situated on a spacious .3-acre corner lot in an amazing cul-de-sac. Enjoy the benefits of paid-for solar panels, ensuring low energy costs. Over the past three years, this home has seen numerous upgrades, including a new roof, upgraded HVAC system with duct work and dampers, a tankless water heater, and a new AC unit. The remodeled kitchen and primary bath, along with the updated downstairs bath, new carpet, and flooring, add a touch of modern elegance. Bridgetower offers fantastic amenities such as two pools and scenic walking paths, all within walking or biking distance to top-rated schools and shopping. Don’t miss the opportunity to make this exceptional property your new home!
- Type:
- Single Family
- Sq.Ft.:
- 2,070
- Status:
- Active
- Beds:
- 4
- Lot size:
- 0.15 Acres
- Year built:
- 2009
- Baths:
- 3.00
- MLS#:
- 98921559
- Subdivision:
- Fulfer
ADDITIONAL INFORMATION
Discover this well-kept, single-owner home in a sought-after Meridian neighborhood, conveniently located near Costco, Spurwing Country Club, a variety of restaurants, shopping centers, and Kelly Creek Park. This home has been gently lived in and is in excellent condition. The main level features both living and family rooms, ideal for entertaining and everyday living. Upstairs, you’ll find four oversized bedrooms, providing ample space and comfort. The large backyard is perfect for outdoor enjoyment, complete with a covered patio and the added bonus of no backyard neighbors! The home also boasts newer carpet and stunning engineered hardwood floors on the main level. Don’t miss the chance to own this wonderful home in a prime location!
- Type:
- Single Family
- Sq.Ft.:
- 1,823
- Status:
- Active
- Beds:
- 4
- Lot size:
- 0.19 Acres
- Year built:
- 2002
- Baths:
- 3.00
- MLS#:
- 98921437
- Subdivision:
- Edinburgh Place
ADDITIONAL INFORMATION
4 beds/3full baths. Living room on main floor and a great room with corner gas fireplace. Nice size kitchen with granite counter tops and hardwood flooring. Guest bedroom on main floor and a full bath. Master bedroom up with full bath. HVAC and water heat tank was replace in August, 2021. Interior and exterior of the house was recently painted. Mature landscaped and RV parking Shopping and parks are nearby.

The data relating to real estate for sale on this website comes in part from the Internet Data Exchange program of the Intermountain MLS system. Real estate listings held by brokerage firms other than this broker are marked with the IDX icon. This information is provided exclusively for consumers’ personal, non-commercial use, that it may not be used for any purpose other than to identify prospective properties consumers may be interested in purchasing. 2024 Copyright Intermountain MLS. All rights reserved.
Meridian Real Estate
The median home value in Meridian, ID is $486,400. This is lower than the county median home value of $493,100. The national median home value is $338,100. The average price of homes sold in Meridian, ID is $486,400. Approximately 75.49% of Meridian homes are owned, compared to 21.98% rented, while 2.53% are vacant. Meridian real estate listings include condos, townhomes, and single family homes for sale. Commercial properties are also available. If you see a property you’re interested in, contact a Meridian real estate agent to arrange a tour today!
Meridian, Idaho 83646 has a population of 115,227. Meridian 83646 is more family-centric than the surrounding county with 36.85% of the households containing married families with children. The county average for households married with children is 34.11%.
The median household income in Meridian, Idaho 83646 is $85,201. The median household income for the surrounding county is $75,115 compared to the national median of $69,021. The median age of people living in Meridian 83646 is 36.6 years.
Meridian Weather
The average high temperature in July is 91.6 degrees, with an average low temperature in January of 23.6 degrees. The average rainfall is approximately 10.9 inches per year, with 10.3 inches of snow per year.
