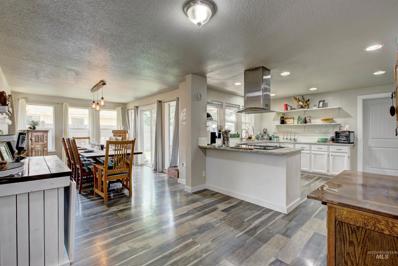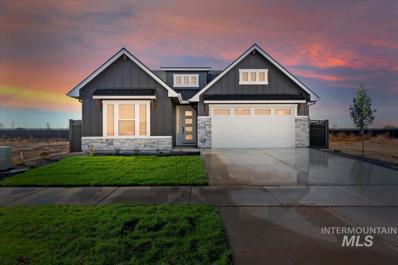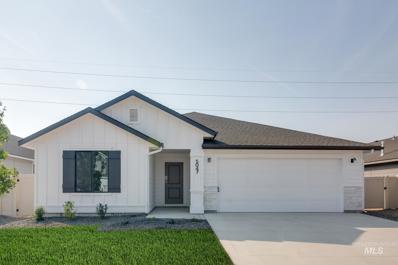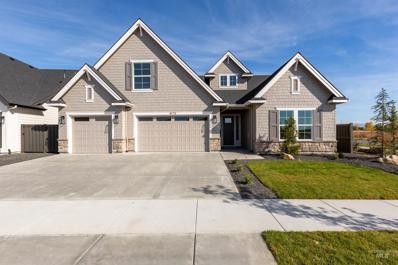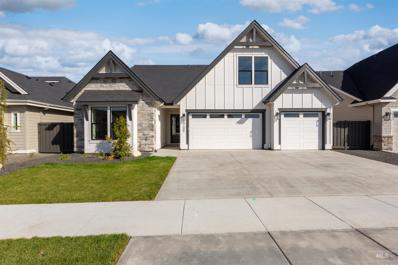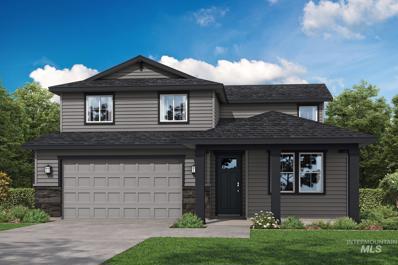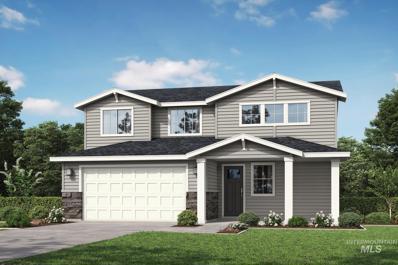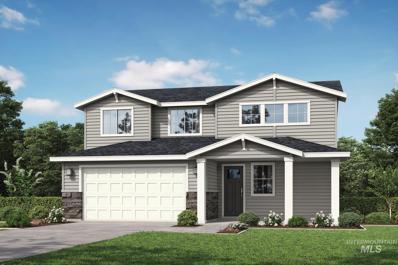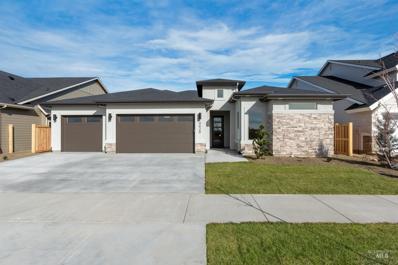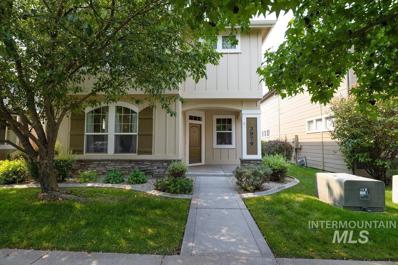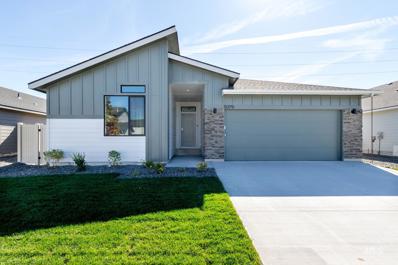Meridian ID Homes for Rent
- Type:
- Single Family
- Sq.Ft.:
- 2,091
- Status:
- Active
- Beds:
- 3
- Lot size:
- 0.24 Acres
- Year built:
- 1985
- Baths:
- 3.00
- MLS#:
- 98919006
- Subdivision:
- Meridian Place
ADDITIONAL INFORMATION
Discover your dream home in the heart of Meridian! This charming single-story house features 3 bedrooms, 2.5 bathrooms, and a spacious yard with mature trees including a cherry tree and weeping willow. With a nice size kitchen and dining space, and a sprawling primary suite, it's designed for comfort and entertaining. Located centrally in the Treasure Valley, this home offers the perfect blend of suburban tranquility and urban convenience. Imagine biking to Olde Town Meridian for local charm or spending leisurely afternoons for shopping, dining, and entertainment just minutes away. Elementary school is just a few blocks away, with multiple day cares in the area. Don't miss out on this exceptional opportunity to live in a quiet Meridian neighborhood, close to it all, with NO HOA. Schedule your tour today and make this house your new home sweet home! BTVAI!
- Type:
- Single Family
- Sq.Ft.:
- 1,603
- Status:
- Active
- Beds:
- 3
- Lot size:
- 0.14 Acres
- Year built:
- 2024
- Baths:
- 2.00
- MLS#:
- 98918962
- Subdivision:
- Inspirado
ADDITIONAL INFORMATION
Welcome home to Tresidio's Augusta plan! The most thoughtful 1600 sf you've ever seen, from the spacious guest bedrooms, to the open concept great room and kitchen; you'll have ample room to entertain, binge your favorite shows, hobby, or relax! The kitchen is beautifully adorned with real wood cabinets up to the ceiling in a trendy mix of white and wood, luxurious quartz countertops, and state of the art stainless steel appliances. You'll feel like royalty in your primary suite, with an eye-catching soffit ceiling, and your en-suite bathroom, complete with full tiled wrap around shower straight out of your favorite Resort. The backyard is private and fully landscaped & fenced, leaving you with nothing to do but move in! The Community Amenities include pickleball courts, Pool, Pool House, Clubhouse. Convenient location, 10 minutes to 10-Mile Costco, restaurants and shopping. Photos similar. *Ask about our generous seller incentive*
- Type:
- Single Family
- Sq.Ft.:
- 1,522
- Status:
- Active
- Beds:
- 3
- Lot size:
- 0.13 Acres
- Year built:
- 2024
- Baths:
- 2.00
- MLS#:
- 98918931
- Subdivision:
- Jump Creek South
ADDITIONAL INFORMATION
Embrace the comforts of a brand new home in Meridian, Idaho. As beautiful as its name, the Olivia 1522 is just the right size for you to call home. Not only are your two bedrooms split from the primary suite, but all your entertaining needs are also resolved with an open living room layout and vaulted ceilings. The kitchen comes with stainless steel appliances and stylish solid surface countertops, adding both functionality and aesthetics to the kitchen. Don’t forget, your primary suite is your next escape from the hustle and bustle, it’s so easy to fall in love with the walk-in closet and more! Photos are of actual home.
$859,777
4178 N Madden Way Meridian, ID 83646
- Type:
- Single Family
- Sq.Ft.:
- 3,062
- Status:
- Active
- Beds:
- 4
- Lot size:
- 0.18 Acres
- Year built:
- 2024
- Baths:
- 4.00
- MLS#:
- 98918748
- Subdivision:
- Quartet
ADDITIONAL INFORMATION
"Emma Raine" by James Clyde Homes. All the bells and whistles you've come to expect from James Clyde: Beautiful Pecan Hardwood, Amazing Stainless Steel Thermador appliances, custom built cabinetry, breathtaking trim work & detail that only a true craftsman can deliver! Great room has vaulted ceilings featuring Beams! Don't miss the Upstairs Bonus Room. Full landscaping front & back and full fencing!! BTVAI
$849,777
4196 N Madden Way Meridian, ID 83646
- Type:
- Single Family
- Sq.Ft.:
- 2,949
- Status:
- Active
- Beds:
- 4
- Lot size:
- 0.18 Acres
- Year built:
- 2024
- Baths:
- 4.00
- MLS#:
- 98918743
- Subdivision:
- Quartet
ADDITIONAL INFORMATION
"The "Henry Paul" the brand new floor plan by James Clyde Homes. All the bells and whistles you've come to expect from James Clyde: Beautiful Pecan Hardwood, Amazing Stainless Steel Thermador appliances, custom built cabinetry, breathtaking trim work & detail that only a true craftsman can deliver! Great room has vaulted ceilings featuring Beams! Don't miss the Upstairs Bonus Room. Full landscaping front & back and full fencing!! BTVAI
- Type:
- Single Family
- Sq.Ft.:
- 2,828
- Status:
- Active
- Beds:
- 4
- Lot size:
- 0.1 Acres
- Year built:
- 2024
- Baths:
- 3.00
- MLS#:
- 98918773
- Subdivision:
- Prescott Ridge
ADDITIONAL INFORMATION
Introducing The Ridgelines at Prescott Ridge! The Sedona has something for everyone. This home features 9' ceilings on main level, hard surface throughout, converted flex to an office, pendant lights over the kitchen island, morning kitchen off the pantry, tucked away primary suite on main level, loft upstairs with secondary bedrooms, and so much more! Photos and tour are of a similar home.
- Type:
- Single Family
- Sq.Ft.:
- 2,400
- Status:
- Active
- Beds:
- 4
- Lot size:
- 0.13 Acres
- Year built:
- 2024
- Baths:
- 3.00
- MLS#:
- 98918778
- Subdivision:
- Prescott Ridge
ADDITIONAL INFORMATION
Introducing The Ridgelines at Prescott Ridge! The Glendale will fit your needs perfectly! This home features extended cabinets for more kitchen storage space, barn doors on for the play room, extended covered back patio, pendant lights over the kitchen island, solid surface throughout home, 9' ceilings on main floor, converted upstairs loft to another bedroom, barn door for pocket office with extra storage, sink and counter in laundry room, full vanity in secondary bathroom, full tile glass shower in primary and tray ceiling in primary bedroom, and much more! Photos and tour are of a similar home. This home is HERS and Energy Star rated with annual energy savings!! PRELIMINARY EXTERIOR PHOTO.
- Type:
- Single Family
- Sq.Ft.:
- 2,400
- Status:
- Active
- Beds:
- 4
- Lot size:
- 0.13 Acres
- Year built:
- 2024
- Baths:
- 3.00
- MLS#:
- 98918776
- Subdivision:
- Prescott Ridge
ADDITIONAL INFORMATION
Introducing The Ridgelines at Prescott Ridge! Up to $25k Promo on Homes that Close BEFORE October 31st. See Sales Agent for details. The Glendale will fit your needs perfectly! This home features extended cabinets for more kitchen storage space, barn doors on for the play room, extended covered back patio, pendant lights over the kitchen island, solid surface throughout home, 9' ceilings on main floor, converted upstairs loft to another bedroom, barn door for pocket office with extra storage, sink and counter in laundry room, full vanity in secondary bathroom, full tile glass shower in primary and tray ceiling in primary bedroom, and much more! Photos and tour are of a similar home.
$779,777
4329 N Madden Way Meridian, ID 83646
- Type:
- Single Family
- Sq.Ft.:
- 2,584
- Status:
- Active
- Beds:
- 3
- Lot size:
- 0.18 Acres
- Year built:
- 2024
- Baths:
- 3.00
- MLS#:
- 98918746
- Subdivision:
- Quartet
ADDITIONAL INFORMATION
*Cannon Lee* Floor plan by James Clyde This amazing home has all the bells and whistles you've come to expect from James Clyde: Extensive hardwood, amazing stainless steel Thermador appliances, custom built cabinetry, breathtaking trim work & detail that only a true craftsman can deliver! Great Room has stone fireplace with contemporary beams. Full landscaping front & back-Fencing! A home is more than where you live.. It's who you are, Define Yourself! James Clyde Homes. New Quartet Subdivision is located off the beaten path in the quaint town of Meridian. Completion Date 11/15/2024 BVTAI
- Type:
- Single Family
- Sq.Ft.:
- 1,751
- Status:
- Active
- Beds:
- 3
- Lot size:
- 0.11 Acres
- Year built:
- 2006
- Baths:
- 3.00
- MLS#:
- 98918513
- Subdivision:
- Quenzer Commons
ADDITIONAL INFORMATION
Cute, cozy, and well maintained home in the very popular Heritage Commons subdivision. Excellent location in Meridian with access to great schools, shopping, restaurants and yet still in a quant setting. A former Parade of Homes property, this house features many upgrades. large walk in closet in the master, granite countertops in the kitchen and a private fenced in backyard. Heritage Commons offers a pool, clubhouse and sizable open space. Ready to move in!
- Type:
- Single Family
- Sq.Ft.:
- 2,025
- Status:
- Active
- Beds:
- 4
- Lot size:
- 0.13 Acres
- Year built:
- 2024
- Baths:
- 2.00
- MLS#:
- 98918217
- Subdivision:
- Jump Creek South
ADDITIONAL INFORMATION
This new home located in beautiful Meridian, Idaho has all the comforts you need & more! Dreams do come true in the Harrison 2025! Get the single-level home you always wanted without sacrificing any living space. The outside world will melt away while you relax in the bright & sunny living room at the rear of the home. The kitchen comes with stainless steel appliances and stylish solid surface countertops, adding both functionality and aesthetics to the kitchen. Discover an oasis of solitude in the primary suite with its enviable walk-in closet, dual vanities, and two refreshing windows. The concrete patio entices you to spend time outside so you will not miss even a moment of nice weather. Love where you live in the Harrison. Photos are of actual home!
- Type:
- Single Family
- Sq.Ft.:
- 1,694
- Status:
- Active
- Beds:
- 3
- Lot size:
- 0.13 Acres
- Year built:
- 2024
- Baths:
- 2.00
- MLS#:
- 98918215
- Subdivision:
- Jump Creek South
ADDITIONAL INFORMATION
This new home located in beautiful Meridian, Idaho has all the comforts you need & more! Live your best single level life in the Bennett 1694! Enter inside to discover a very flexible layout with the kitchen, living room, and primary suite are all at the rear of the home, easy to forget the world outside exists. The kitchen comes with stainless steel appliances and stylish solid surface countertops, adding both functionality and aesthetics to the kitchen. Recharge as you soak up a double dose of vitamin D from the two living room windows. Spill onto the back patio to enjoy fresh air and perfect Idaho weather. The primary suite feels like a true oasis on the opposite end of the home from the other bedrooms. The flex room offers you an additional living space to work, play, or unwind. The Bennett is the perfect layout for you to call home. Photos are of actual home.
- Type:
- Single Family
- Sq.Ft.:
- 1,860
- Status:
- Active
- Beds:
- 4
- Lot size:
- 0.13 Acres
- Year built:
- 2024
- Baths:
- 2.00
- MLS#:
- 98918214
- Subdivision:
- Dakota Creek
ADDITIONAL INFORMATION
Enter into a brand new home in Meridian, Idaho and enjoy its benefits and stress free living! The Willow 1860's single level space is smartly laid out, boasting two bedrooms situated at the front of the home. To entertain or for personal relaxation, escape into the spacious vaulted great room and dining room that open onto a back patio. Natural light cascades through the windows, adding an illuminated touch to the vaulted ceiling. Retreat to the primary suite for restful nights, complete with a roomy en suite bathroom, dual vanities, a stand-up shower, and a walk-in closet. Enjoy the luxury of the great room or warm nights under the stars – this one-of-a-kind home provides space for everyone! Photos are of actual home!
$825,000
1424 E Azan Ct Meridian, ID 83646
- Type:
- Single Family
- Sq.Ft.:
- 2,493
- Status:
- Active
- Beds:
- 4
- Lot size:
- 0.17 Acres
- Year built:
- 2022
- Baths:
- 4.00
- MLS#:
- 98918182
- Subdivision:
- Serenity Springs
ADDITIONAL INFORMATION
This home has everything you are looking for and the builder's attention to detail is impressive. Situated on a cul-de-sac, this home has four large bedrooms (two master bedrooms), three and a half bathrooms, an open concept floor plan, large kitchen with a gas range, a large walk-in pantry, a fully fenced yard, and sprinkler systems in front and back. High ceilings throughout the home. Two bedrooms have hardwood, shower doors in all showers, safety bars in showers, custom window covers. Back patio is covered and has a ceiling fan and a gas hookup for a bbq. RV garage bay (41.5' x 14.5') in addition to the two car garage. The RV bay has a ceiling fan, RV plugs, and an RV dump just outside. Both garages have epoxied floors. The community has a playground 700ft away, on the same side of E Azan and is in the boundaries for Rocky Mountain High School. Internet is included with the HOA fees and the home is wired for ethernet connections throughout. Custom blinds from Norman were installed less than a year ago.
- Type:
- Single Family
- Sq.Ft.:
- 1,743
- Status:
- Active
- Beds:
- 3
- Lot size:
- 0.11 Acres
- Year built:
- 2024
- Baths:
- 3.00
- MLS#:
- 98918110
- Subdivision:
- Lupine Cove
ADDITIONAL INFORMATION
The 1743 square foot Middleton combines luxury and space in a two-story home plan. The first floor features an expansive living room and adjoining dining room, both overlooked by an open kitchen that offers ample counter space and cupboard storage with the added convenience of a built-in desk or beverage center. Upstairs, the extravagant main suite boasts a luxurious dual vanity bathroom with a private water closet and shower, as well as an enormous closet. The two other sizable bedrooms, each with generous closet space, share a large private bathroom and complete this well-rounded home.
- Type:
- Single Family
- Sq.Ft.:
- 1,447
- Status:
- Active
- Beds:
- 3
- Lot size:
- 0.13 Acres
- Year built:
- 2024
- Baths:
- 2.00
- MLS#:
- 98918012
- Subdivision:
- Dakota Creek
ADDITIONAL INFORMATION
This brand new home located in vibrant Meridian, Idaho welcomes you with open arms. The Chandler 1447 is the perfect house for anyone who is looking for a cozy, comfortable atmosphere. The primary suite is situated at the rear of the home and contains an en suite bathroom and walk-in closet, perfect for a good night's sleep or a lazy weekend morning. The highlight of the house, however, is the large living/entertaining space. With an open floor plan, you'll have plenty of room to curl up with a book, watch a movie, host a dinner party, or just relax. The kitchen is equipped with all the modern amenities to rediscover the joy of cooking. The outdoor spaces are perfect for hosting barbeques on warm summer days or just enjoying a morning cup of coffee in the fresh air. Whether you're unwinding alone or with friends, the Chandler 1447 is the perfect place to do it. Photos are of actual home!
- Type:
- Single Family
- Sq.Ft.:
- 2,250
- Status:
- Active
- Beds:
- 3
- Lot size:
- 0.09 Acres
- Year built:
- 2024
- Baths:
- 3.00
- MLS#:
- 98918113
- Subdivision:
- Lupine Cove
ADDITIONAL INFORMATION
The 2250 square foot stylish and versatile two-story Talent is a plan designed to fulfill all of your "must-haves." The first floor features a wonderfully open kitchen with dining area and great space, which is the perfect place for entertainment or relaxation. Upstairs is home to the spacious bedrooms, laundry room, and an extra full bathroom. The main suite has an oversized closet and en suite bathroom complete with double vanity. The rest of the upper level contains a multipurpose loft area, which can be converted to a den or fourth bedroom. Another option for this space is to add a desk for a convenient office area. With all of this, plus plenty of storage solutions, the Talent offers style, function and space in a modest package.
- Type:
- Single Family
- Sq.Ft.:
- 1,573
- Status:
- Active
- Beds:
- 3
- Lot size:
- 0.13 Acres
- Year built:
- 2024
- Baths:
- 3.00
- MLS#:
- 98918087
- Subdivision:
- Lupine Cove
ADDITIONAL INFORMATION
The 1573 square foot Harrison is an intelligently designed two-story home that lives larger than most mid-sized plans. The first floor is home to a spacious main suite with an ensuite bath and dual vanity. The open living room is adjoined by the dining room and kitchen, which boasts ample counter space and cupboard storage. Near the entry is a convenient powder room for guests. Upstairs, two sizeable bedrooms offer large closets and share the second full bathroom. An optional desk in the loft area offers convenience and organization. It’s clear why this home continues to attract discerning homebuyers.
$1,449,000
3473 W Ryder Cup Dr Meridian, ID 83646
- Type:
- Single Family
- Sq.Ft.:
- 3,721
- Status:
- Active
- Beds:
- 4
- Lot size:
- 0.49 Acres
- Year built:
- 2016
- Baths:
- 5.00
- MLS#:
- 98916353
- Subdivision:
- SpurWing Greens Estates
ADDITIONAL INFORMATION
Welcome to your dream home with CUSTOM IN-GROUND HEATED POOL W/ WATERFALLS in the desirable Spurwing ESTATES. This custom built home has much to offer! Inside you will find custom finishes throughout. A chef's kitchen with large pantry, double oven and gas stove. A very spacious utility room with ample cabinetry for additional storage. The primary suite will impress with a private patio/pool entrance, large en-suite with large soaker tub and tiled shower. His & Hers vanities and walk-in closets. All spare bedrooms boast en-suite baths with walk-in closets! Flex room would make a great office or music room. Large bonus room over the garage ready for a game room or man cave. Outside is an entertainers dream with a custom pool, two large covered patios, gas fire pit with custom benches and much more. Over-sized 3-car garage with central vac. All this on a short half acre lot in the Estates! ***VIEW TOUR FOR ADDITIONAL PHOTOS***
- Type:
- Single Family
- Sq.Ft.:
- 1,528
- Status:
- Active
- Beds:
- 3
- Lot size:
- 0.1 Acres
- Year built:
- 2024
- Baths:
- 2.00
- MLS#:
- 98916159
- Subdivision:
- Prescott Ridge
ADDITIONAL INFORMATION
Introducing The Canyons at Prescott Ridge! See Sales Agent for details. The Bradshaw. This home features 9' ceilings, hard surface throughout, converted flex to another bedroom, upper cabinets in the pocket office, shelving in laundry room, covered patio, and so much more! PRELIMINARY EXTERIOR PHOTO. Photos and tour are of a similar home. This home is HERS and Energy Star rated with annual energy savings!
- Type:
- Single Family
- Sq.Ft.:
- 2,424
- Status:
- Active
- Beds:
- 4
- Lot size:
- 0.19 Acres
- Year built:
- 2024
- Baths:
- 3.00
- MLS#:
- 98916226
- Subdivision:
- Inspirado
ADDITIONAL INFORMATION
Tresidio Homes' Tamarack awaits you style & luxury! Absolutely no stone left unturned in the designing of this jaw dropping home. The main living space is bright and open with 10 ft ceilings & black windows throughout entire home, & stone fireplace and features soaring Cathedral vaulted ceiling in great room w/ beautiful decorative beams. The kitchen is adorned with soaring cabinetry, KitchenAid gourmet appliances, and stunning quartz tops. It boasts 4 oversized bedroom, and one separate guest en-suite with its own private bath. The primary bedroom is the definition of a retreat, with a gorgeous tray ceiling, and THE most lavish bathroom, featuring a jaw-dropping, glass-enclosed, tiled WET ROOM with deep standing soaker tub, large bench, and extravagant shower. Full tiled & quartz in all bathrooms, 368 sq ft covered patio & no back neighbors. Upscale future amenities including, clubhouse, pool, playground, park, pickelball courts. Real Photos! Generous SELLER INCENTIVE 2/1 Buydown. ASK for details!
$589,500
4612 W Crowley Meridian, ID 83646
- Type:
- Single Family
- Sq.Ft.:
- 2,582
- Status:
- Active
- Beds:
- 4
- Lot size:
- 0.18 Acres
- Year built:
- 2008
- Baths:
- 3.00
- MLS#:
- 98916201
- Subdivision:
- Mill Iron
ADDITIONAL INFORMATION
Enter into the premier living room w/an abundance of tinted windows, gas F/P and towering cathedral ceilings. Entertain in the open kitchen/family area setting. Granite countertops & island for plenty of prep area, double ovens & built in microwave with convection oven giving you 3 ovens for the large party gatherings. Gas range, large corner pantry & tons of cabinetry allowing for plenty of storage. Family rm has beautiful built-in cabinetry & shelving for all your electronic needs. In addition to 4 bedrooms, there is an upper loft area that can be used as an office area, game area or sitting area. Get lost & relax in the large open primary suite with upgraded Roman window shades, including an oversized walk-in closet, separate soaking tub & shower & dual vanities w/tiled surround. There are top of the line cellular shades throughout the home. Step out to the back patio area for outdoor entertainment. An expanded patio & a perfectly landscaped & manicured lawn. Plenty of room for your RV or boat too!
$829,000
598 E Pasacana St Meridian, ID 83646
- Type:
- Single Family
- Sq.Ft.:
- 3,522
- Status:
- Active
- Beds:
- 5
- Lot size:
- 0.31 Acres
- Year built:
- 2011
- Baths:
- 4.00
- MLS#:
- 98916005
- Subdivision:
- Saguaro Canyon
ADDITIONAL INFORMATION
Welcome to the fabulous Saguaro Canyon community. This beautiful home sits on 1/3 acre which is fully landscaped, very private w/ mature trees, decorative curbing, & a covered stamped patio that spans all the way around to the double gated RV parking & BB court. The grand entry welcomes you w/ coffer ceiling & hard wood flooring w/inlay. Just past is the large office w/ closet, guest quarters, then opens into the dream kitchen & great room which are surrounded by lg picture windows. This space is perfect for entertaining all your friends & family. The enormous gourmet kitchen has double ovens, gas range, 2 large pantries, SS appliances incl. fridge, sep. wine bar area, gorgeous cabinetry, & the most grand granite entertainers island you've ever seen! The great room offers plenty of room, w/ 10' ceilings & classic stone fireplace. The upstairs offers 2 owner's suites, 2 additional bedrooms, bonus loft, XL laundry w/sink, & cozy library cove w/built-ins. This house has everything you need to impress the best!
- Type:
- Single Family
- Sq.Ft.:
- 2,877
- Status:
- Active
- Beds:
- 4
- Lot size:
- 0.17 Acres
- Year built:
- 2024
- Baths:
- 4.00
- MLS#:
- 98915624
- Subdivision:
- Quartet
ADDITIONAL INFORMATION
The "Lily Dawn" by James Clyde Homes. All the bells and whistles you've come to expect from James Clyde: Beautiful Pecan Hardwood, Amazing Stainless Steel Thermador appliances, custom built cabinetry, breathtaking trim work & detail that only a true craftsman can deliver! Great room has vaulted ceilings featuring Beams! Don't miss the Upstairs Bonus Room. Full landscaping front & back and full fencing!! BTVAI
- Type:
- Single Family
- Sq.Ft.:
- 2,828
- Status:
- Active
- Beds:
- 4
- Lot size:
- 0.1 Acres
- Year built:
- 2024
- Baths:
- 3.00
- MLS#:
- 98915361
- Subdivision:
- Prescott Ridge
ADDITIONAL INFORMATION
Introducing The Ridgelines at Prescott Ridge! The Sedona has something for everyone. This home features 9' ceilings on main level, hard surface throughout, converted flex to an office, pendant lights over the kitchen island, upgraded panty to a morning kitchen, tucked away primary suite on main level, loft upstairs with secondary bedrooms, and so much more! Photos and tour are of a similar home.

The data relating to real estate for sale on this website comes in part from the Internet Data Exchange program of the Intermountain MLS system. Real estate listings held by brokerage firms other than this broker are marked with the IDX icon. This information is provided exclusively for consumers’ personal, non-commercial use, that it may not be used for any purpose other than to identify prospective properties consumers may be interested in purchasing. 2024 Copyright Intermountain MLS. All rights reserved.
Meridian Real Estate
The median home value in Meridian, ID is $486,400. This is lower than the county median home value of $493,100. The national median home value is $338,100. The average price of homes sold in Meridian, ID is $486,400. Approximately 75.49% of Meridian homes are owned, compared to 21.98% rented, while 2.53% are vacant. Meridian real estate listings include condos, townhomes, and single family homes for sale. Commercial properties are also available. If you see a property you’re interested in, contact a Meridian real estate agent to arrange a tour today!
Meridian, Idaho 83646 has a population of 115,227. Meridian 83646 is more family-centric than the surrounding county with 36.85% of the households containing married families with children. The county average for households married with children is 34.11%.
The median household income in Meridian, Idaho 83646 is $85,201. The median household income for the surrounding county is $75,115 compared to the national median of $69,021. The median age of people living in Meridian 83646 is 36.6 years.
Meridian Weather
The average high temperature in July is 91.6 degrees, with an average low temperature in January of 23.6 degrees. The average rainfall is approximately 10.9 inches per year, with 10.3 inches of snow per year.
