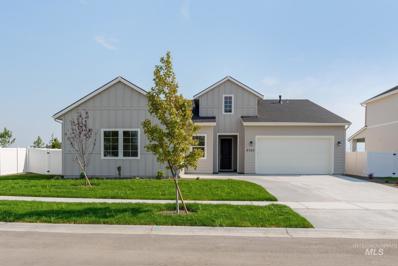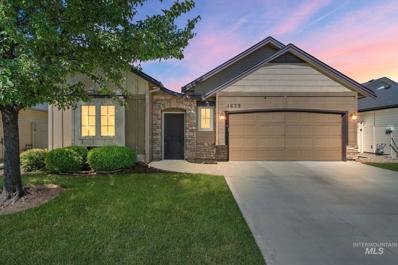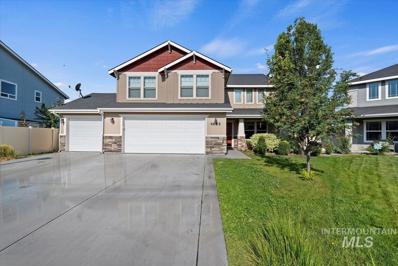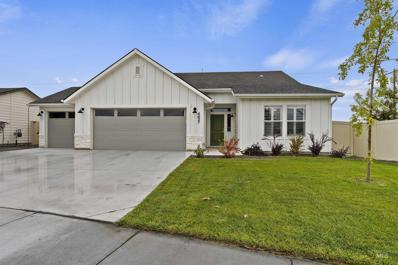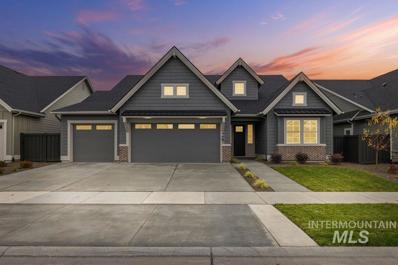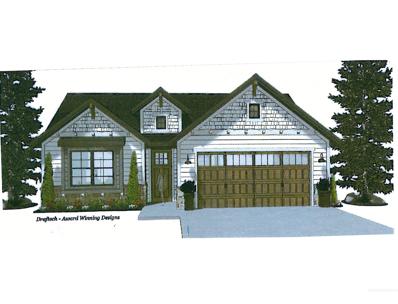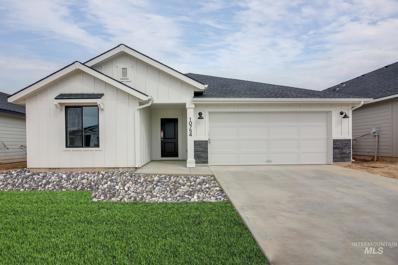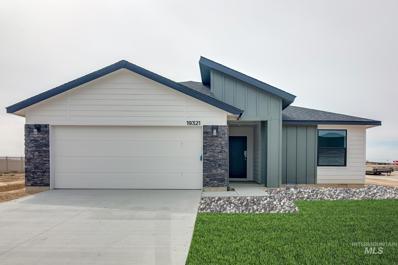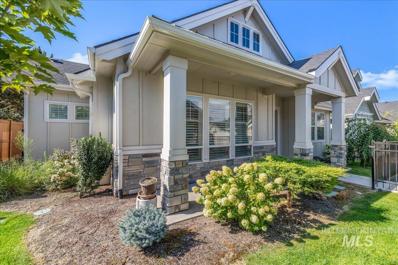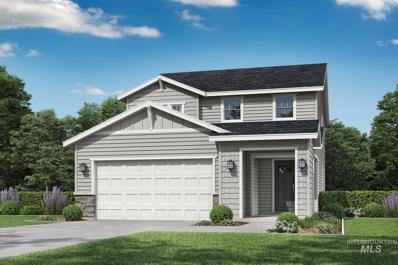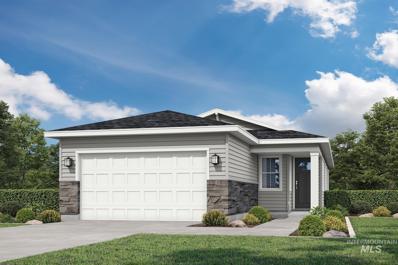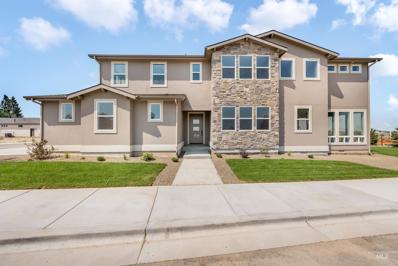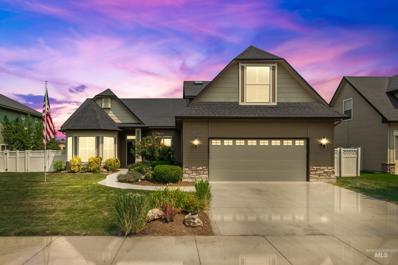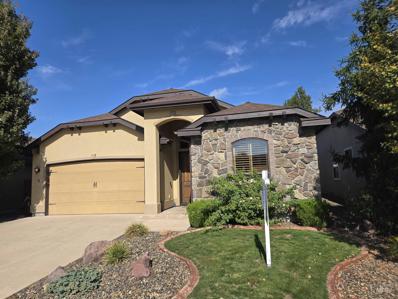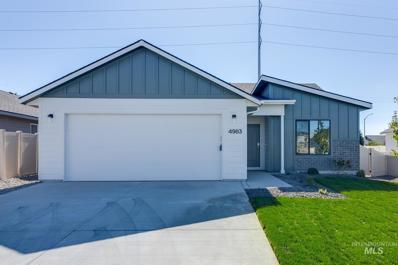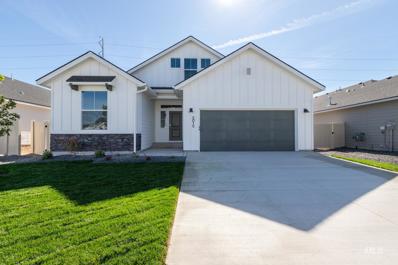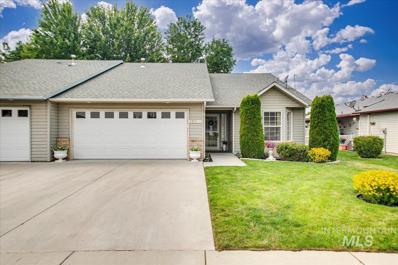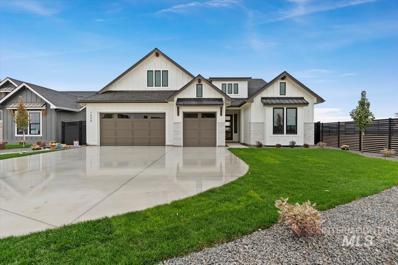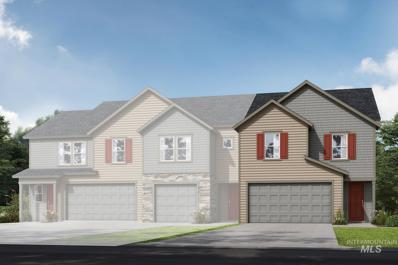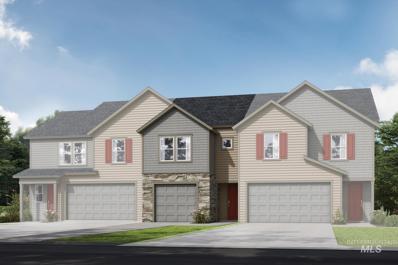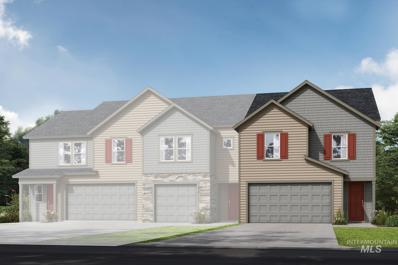Meridian ID Homes for Rent
- Type:
- Single Family
- Sq.Ft.:
- 2,473
- Status:
- Active
- Beds:
- 3
- Lot size:
- 0.21 Acres
- Year built:
- 2024
- Baths:
- 3.00
- MLS#:
- 98921257
- Subdivision:
- The Oaks North
ADDITIONAL INFORMATION
The Avalyn home design offers the perfect combination of elegance and practicality. With a spacious foyer leading into an open-concept great room, this floorplan is both inviting and functional. A large kitchen with island makes entertaining easy, while a walk-in pantry provides ample storage space for all your cooking needs. An adjacent casual dining area opens onto a covered patio that extends your living outdoors throughout the year. Additionally, the primary suite boasts dual sinks in its luxurious bath, along with two walk-in closets so there's plenty of space to store all your essentials. Home office off the foyer with doors for privacy. Front and rear landscape included. Home is under construction. Photo similar. BTVAI
- Type:
- Single Family
- Sq.Ft.:
- 1,857
- Status:
- Active
- Beds:
- 3
- Lot size:
- 0.13 Acres
- Year built:
- 2009
- Baths:
- 2.00
- MLS#:
- 98921136
- Subdivision:
- Bridgetower
ADDITIONAL INFORMATION
Welcome Home! This stunning patio home is the perfect find you've been searching for. As you enter through the door into the courtyard, to the left, there's a charming 120-square-foot casitas-style room that offers flexibility as an office or craft space. The home boasts an inviting great room layout with options for formal dining or an office, all with views of the courtyard. Throughout, you'll find beautiful hardwood and granite countertops. A striking stone arch with tile surrounds the gas range in the kitchen, which features numerous upgrades and amenities for your enjoyment. The expansive primary suite has room for that larger furniture. The primary bathroom includes a deep garden tub, large full size shower, dual vanities, separate toilet area and a large walk-in closet. The lush landscaping in both the front and back yards is meticulously maintained by the HOA. What a gem!
$649,000
4665 N Beaham Ave Meridian, ID 83646
- Type:
- Single Family
- Sq.Ft.:
- 2,681
- Status:
- Active
- Beds:
- 5
- Lot size:
- 0.21 Acres
- Year built:
- 2016
- Baths:
- 3.00
- MLS#:
- 98921137
- Subdivision:
- Archer Farm
ADDITIONAL INFORMATION
Check out this 5 bedroom with a main level master bedroom/bathroom home in a great location! This home offers large rooms throughout. Bedrooms all have walk in closets and some have window seats. Huge living room and kitchen with a large eating area for a dining table. Kitchen island and lots of counter space, kitchen also features soft close cabinets. 16ft ceilings make the living area seem even more spacious. Upstairs has 4 true bedrooms and a bonus room with a walk in closet. If a wall was put up in the bonus room this could potentially be a 6 bedroom home! Out back is a large yard with a covered patio and a space that is not landscaped yet that would be a great garden area. Close to shopping, schools, parks; everything you need is nearby.
- Type:
- Single Family
- Sq.Ft.:
- 2,126
- Status:
- Active
- Beds:
- 4
- Lot size:
- 0.16 Acres
- Year built:
- 2022
- Baths:
- 2.00
- MLS#:
- 98921081
- Subdivision:
- Dakota Creek
ADDITIONAL INFORMATION
Great location! Minutes away from the Meridian Costco, Walmart, Lakeview Golf Course and Owyhee High School. Across the street from the community park area, with playground equipment and pool (scheduled to be completed in 2025). This nearly new home boasts a functional, light & bright floor plan including a vaulted ceiling in the living room. Open concept with a kitchen that flows into the living room and eating space. Home features include: Plantation Shutters, Storage Shed, White Cabinets, Quartz Counters, Pantry, Island with large sink, EVP flooring and a spacious primary suite with expansive walk-in closet. A 3 car garage with access door, and covered back patio complete this wonderful home. *Lot 5 next door to right is considered a community common area lot.
- Type:
- Single Family
- Sq.Ft.:
- 2,667
- Status:
- Active
- Beds:
- 3
- Lot size:
- 0.2 Acres
- Year built:
- 2024
- Baths:
- 4.00
- MLS#:
- 98921094
- Subdivision:
- Quartet
ADDITIONAL INFORMATION
Located in the desirable Quartet community in North Meridian, this Lindsay with Bonus by Alturas Homes offers a bright, open-concept design filled with natural light. The spacious kitchen, complete with a full Bosch appliance package, flows seamlessly into the living and dining areas, creating an ideal space for both daily living and entertaining. A beautiful brick fireplace anchors the living room, adding warmth and character to the home. Upstairs, the large bonus room with a vaulted ceiling is perfect for a fourth bedroom, guest suite, or entertainment area, complete with a full bathroom, closet, and extra storage. Enjoy community amenities like a pool, walking paths, and a playground, all just minutes from shopping and dining. This home perfectly blends comfort, style, and convenience.
$539,900
5120 N Brock Meridian, ID 83646
- Type:
- Single Family
- Sq.Ft.:
- 1,835
- Status:
- Active
- Beds:
- 3
- Lot size:
- 0.13 Acres
- Year built:
- 2024
- Baths:
- 2.00
- MLS#:
- 98921011
- Subdivision:
- Brody Square
ADDITIONAL INFORMATION
Wonderful opportunity to enjoy a high quality home by Hallmark Homes, the Cypress Plan, in the incredible new Brody Square subdivision! Beautiful and spacious kitchen featuring quartz countertops and island, LVP flooring throughout most of the main floor, 3 large bedrooms and 2 full baths, large laundry room and 2 car garage! Great neighborhood featuring tons of green space and water features. Close to shopping, restaurants, entertainment, etc.
- Type:
- Single Family
- Sq.Ft.:
- 1,522
- Status:
- Active
- Beds:
- 3
- Lot size:
- 0.19 Acres
- Year built:
- 2024
- Baths:
- 2.00
- MLS#:
- 98920902
- Subdivision:
- Aegean Estates
ADDITIONAL INFORMATION
Feel enriched in your brand new home located in Meridian, Idaho! As beautiful as its name, the Olivia 1522 is just the right size for you to call home. Not only are your two bedrooms split from the primary suite, but all your entertaining needs are also resolved with an open living room layout and vaulted ceilings. Cooking up a delicious meal at your kitchen island all while playing host will let you stay both social and productive during gatherings. Don’t forget, your primary suite is your next escape from the hustle and bustle, it’s so easy to fall in love with the walk-in closet and more! Photos are similar. All selections are subject to change without notice, please call to verify.
- Type:
- Single Family
- Sq.Ft.:
- 1,694
- Status:
- Active
- Beds:
- 3
- Lot size:
- 0.19 Acres
- Year built:
- 2024
- Baths:
- 2.00
- MLS#:
- 98920903
- Subdivision:
- Aegean Estates
ADDITIONAL INFORMATION
This new home located in beautiful Meridian, Idaho has all the comforts you need & more! Live your best single level life in the Bennett 1694! Enter inside to discover a very flexible layout with the kitchen, living room, and primary suite are all at the rear of the home, easy to forget the world outside exists. Have the space to stretch your culinary wings and get creative at the large kitchen island. Recharge as you soak up a double dose of vitamin D from the two living room windows. Spill onto the back patio to enjoy fresh air and perfect Idaho weather. The primary suite feels like a true oasis on the opposite end of the home from the other bedrooms. The flex room offers you an additional living space to work, play, or unwind. The Bennett is the perfect layout for you to call home. Photos are similar. All selections are subject to change without notice, please call to verify.
$575,000
2574 E Maddy Ln Meridian, ID 83646
- Type:
- Single Family
- Sq.Ft.:
- 1,907
- Status:
- Active
- Beds:
- 3
- Lot size:
- 0.1 Acres
- Year built:
- 2020
- Baths:
- 2.00
- MLS#:
- 98920843
- Subdivision:
- Village Bungalows
ADDITIONAL INFORMATION
Welcome to The Village Bungalows, enjoy simple living in one of Meridian's newest & finest 55+ communities.This beautiful 3-bed, 2-bath home shows like new, features an open layout with 10' ceilings and large windows creating a bright airy atmosphere with upscale finishes throughout. With engineered hardwood flooring in the main living areas, great room w/ cozy fireplace, spacious, open concept kitchen w/ quartz counters, huge island, breakfast bar, walk-in pantry and Bosch appliance package. The split bedroom floor plan offers privacy for the primary master suite and includes a gorgeous roll-in shower, double vanities and a walk in closet leading to the laundry room. Community amenities include: Pool, clubhouse, meeting room, kitchen, shaded patio, workout room & 1/2 acre pocket park. Forget about outdoor hassles...Yard, sprinkler system and snow removal are maintained and included through the HOA. Located just minutes from the numerous shopping and dining options and only a 5 min drive to the Village!
- Type:
- Single Family
- Sq.Ft.:
- 2,078
- Status:
- Active
- Beds:
- 3
- Lot size:
- 0.1 Acres
- Year built:
- 2024
- Baths:
- 3.00
- MLS#:
- 98920647
- Subdivision:
- Prescott Ridge
ADDITIONAL INFORMATION
Introducing The Canyons at Prescott Ridge! See Sales Agent for details. The Phoenix is a stunning two-story home that was designed with quality time in mind. The first floor boasts a flowing sweeping layout allowing you to still be engaged with your family and friends throughout the home. A flex room converted to an office, large pantry, and so much more! Photos and tour are of a similar home. This home is HERS and Energy Star rated with annual energy savings!
- Type:
- Single Family
- Sq.Ft.:
- 1,528
- Status:
- Active
- Beds:
- 3
- Lot size:
- 0.1 Acres
- Year built:
- 2024
- Baths:
- 2.00
- MLS#:
- 98920648
- Subdivision:
- Prescott Ridge
ADDITIONAL INFORMATION
Introducing The Canyons at Prescott Ridge! See Sales Agent for details. The Bradshaw is quaint and refined. This home features 9' ceilings, open bright kitchen that flows into the great room, covered back patio, tray ceilings in the primary, converted flex to another bedroom, and much more! PRELIMINARY EXTERIOR PHOTO. Photos and tour are of a similar home. This home is HERS and Energy Star rated with annual energy savings!
- Type:
- Single Family
- Sq.Ft.:
- 2,435
- Status:
- Active
- Beds:
- 4
- Lot size:
- 0.14 Acres
- Year built:
- 2024
- Baths:
- 3.00
- MLS#:
- 98920454
- Subdivision:
- 0 Not Applicable
ADDITIONAL INFORMATION
Discover contemporary luxury in the heart of Meridian with this brand-new construction home in the sought-after Lupine Cove community! This stunning home boasts an efficient and well-designed floor plan that features spacious bedrooms, 3-car garage, a large office, and full laundry area. With high-end finishes throughout, enjoy sleek tile and plush carpeting, creating a modern yet comfortable living space. The kitchen is equipped with top-of-the-line Bosch appliances that promise both style and functionality. The main bedroom is a true retreat, complete with a private balcony featuring durable Trex decking, an en-suite bathroom with a full soaker tub and shower, and walk-in closet. Every detail has been carefully considered to ensure the utmost in quality and comfort. Whether you’re hosting gatherings or enjoying quiet evenings, this stunning community offers the perfect backdrop for a distinguished lifestyle.
$629,000
5271 N Fox Run Meridian, ID 83646
- Type:
- Single Family
- Sq.Ft.:
- 2,306
- Status:
- Active
- Beds:
- 4
- Lot size:
- 0.15 Acres
- Year built:
- 2006
- Baths:
- 3.00
- MLS#:
- 98920550
- Subdivision:
- Paramount
ADDITIONAL INFORMATION
Updated single-family home newly remodeled in the very desirable Paramount subdivision. The home is set up with the master bedroom on the first floor along with the downstairs office with the remaining 3 bedrooms upstairs. The fully fenced backyard backs up to Rocky Mountain High School which means no backyard neighbors. Three car garage. Paramount Elementary is within walking distance. Four community pools. Clubhouse/gym, biking paths with ponds, and easy access to the newly developed Orchard Park shopping area. The home was recently remodeled in 2021. New carpet, freshly painted interior, All bathrooms have been remodeled, new wall treatments, fireplace update, kitchen update and most recently the exterior of the home was painted in July.
- Type:
- Single Family
- Sq.Ft.:
- 2,519
- Status:
- Active
- Beds:
- 4
- Lot size:
- 0.24 Acres
- Year built:
- 2006
- Baths:
- 3.00
- MLS#:
- 98920471
- Subdivision:
- Bridgetower
ADDITIONAL INFORMATION
Welcome to this beautiful 2 story home located in the prestigious Bridgetower Community! Bridgetower offers you a lifestyle with 2 swimming pools, clubhouse, playgrounds, volleyball court, beautiful tree lined streets, gorgeous landscaping you can enjoy on the walking paths throughout the community. Close to everything, schools, shopping & freeway. This home has so much to offer with 4 spacious bedrooms plus an office, a bonus room & 3 full baths. Walk in to this grand great room with high ceilings, built-ins, gas fireplace, hardwood floors, granite counters, gas range, butler area, SS appliances & a large island. NE facing backyard, beautiful mature landscaping, covered back patio w no back neighbors. 4 car tandem garage and an RV area in the back. All new carpet & fresh paint throughout a lot of the house. This home has so much space for everyone!
- Type:
- Single Family
- Sq.Ft.:
- 2,085
- Status:
- Active
- Beds:
- 4
- Lot size:
- 0.12 Acres
- Year built:
- 2013
- Baths:
- 2.00
- MLS#:
- 98920450
- Subdivision:
- La Mirada (Hacienda)
ADDITIONAL INFORMATION
Nestled in the highly coveted La Mirada Subdivision, this immaculate, one owner 4-BR, 2-BA residence offers 2,085 of refined living space. Designed for the discerning buyer, this home features a lavish master suite with a walk-in tile shower and a soaker tub, creating your own personal retreat. This open floor plan and living room showcases abundant natural light, vaulted ceilings, 8-foot doors, and tile flooring, all contributing to an inviting and open ambiance. Culinary enthusiasts will adore the gourmet kitchen, S/S appliances, new Bosch DW, gas range, dual ovens and granite countertops. This Energy Star certified home boasts a full stucco and stone exterior, a 3-car garage, and a flexible 4th bedroom ideal for a den or office. New carpet in 2022, Hunter Douglas window treatments. Enjoy the added convenience of being within walking distance to the community clubhouse, large common areas and pool. Close to shops, restaurants. Experience unparalleled elegance and comfort in this exceptional home.
- Type:
- Single Family
- Sq.Ft.:
- 1,447
- Status:
- Active
- Beds:
- 3
- Lot size:
- 0.12 Acres
- Year built:
- 2024
- Baths:
- 2.00
- MLS#:
- 98920361
- Subdivision:
- Jump Creek South
ADDITIONAL INFORMATION
Embrace the comforts of a brand new home in Meridian, Idaho. The Chandler 1447 is the perfect house for anyone who is looking for a cozy, comfortable atmosphere. The primary suite is situated at the rear of the home and contains an en suite bathroom and walk-in closet, perfect for a good night's sleep or a lazy weekend morning. The highlight of the house, however, is the large living/entertaining space. With an open floor plan, you'll have plenty of room to curl up with a book, watch a movie, host a dinner party, or just relax. The kitchen is equipped with all the modern amenities including quartz countertops & stainless steel appliances to rediscover the joy of cooking. The outdoor spaces are perfect for hosting barbeques on warm summer days or just enjoying a morning cup of coffee in the fresh air. Whether you're unwinding alone or with friends, the Chandler 1447 is the perfect place to do it. Photos are of actual home!
- Type:
- Single Family
- Sq.Ft.:
- 1,848
- Status:
- Active
- Beds:
- 3
- Lot size:
- 0.13 Acres
- Year built:
- 2024
- Baths:
- 2.00
- MLS#:
- 98920359
- Subdivision:
- Jump Creek South
ADDITIONAL INFORMATION
Embrace the comforts of a brand new home in Meridian, Idaho. Experience the luxurious lifestyle you deserve with the Capri Bonus 1848! Walk through the defined entryway and be welcomed by the extra-wide halls & 9ft. ceilings throughout that lead you to the two bedrooms. The stunning main bathroom includes an extended vanity countertop. The open-concept great room showcases plenty of windows and light, where the kitchen is equipped with a spacious island, plenty of counter space, a gas range, and stylish solid surface countertops. Relax and enjoy yourself in the posh primary suite and en suite bathroom - a perfect escape. Don't miss the bonus room upstairs - an extra space for work, play, or entertainment. Make this dream lifestyle yours today! Photos are of actual home!
- Type:
- Townhouse
- Sq.Ft.:
- 1,376
- Status:
- Active
- Beds:
- 2
- Lot size:
- 0.11 Acres
- Year built:
- 1996
- Baths:
- 2.00
- MLS#:
- 98920353
- Subdivision:
- La Playa Manor
ADDITIONAL INFORMATION
Welcome to this charming and well maintained home in Coveted La Playa 55 & Up Neighborhood. Inside you will find new carpet, new Vinyl plank floors and Vaulted ceilings throughout, creating an inviting atmosphere with tons of natural light. The kitchen features skylights, a breakfast bar and opens to a large vaulted great room. Large private master suite with walk in shower and huge walk-in close. 2nd bedroom also has a walk in closet and separate access to the 2nd bathroom, perfect for a guest suite or office. Outside you will find a covered patio with mature landscaping for a peaceful setting. La Playa features a community clubhouse and community gatherings throughout the year. Enjoy this private low maintenance neighborhood with walking paths and HOA covered lawn mowing. Located in the heart of Meridian for superior location, with convenience to shopping and other necessities, this home will not disappoint.
$5,200,000
E Clear Creek Dr. Meridian, ID 83646
- Type:
- Other
- Sq.Ft.:
- 5,889
- Status:
- Active
- Beds:
- 5
- Lot size:
- 4.52 Acres
- Year built:
- 2021
- Baths:
- 4.00
- MLS#:
- 98920315
- Subdivision:
- Clearvue Estate
ADDITIONAL INFORMATION
An Amazing opportunity to own art on 4.52 acres with 2 wonderful homes in an incredible location on the Eagle/Meridian line with County benefits surrounded by nature including a year-round creek through the property and a fully loaded 56x60 shop. Nestled only a quick walk from the Boise River, Banbury Golf Course, shopping/dining and minutes from the Village and downtown Boise. Bring on the fun with the beautiful theatre, basketball and volleyball courts, large heated salt water pool & spa, state of the art indoor/outdoor sound system, lovely water fall, park like setting, and so much more.The custom Sherburne-Marrs warm industrial-modern home boasts 5 bedrooms and 3.5 bathrooms with unique offerings including a gourmet kitchen with large butlers pantry, a plantable Atrium Living Room with indoor water fountains and vaulted sky-lighted glass ceiling, and main level primary suite.The 2nd house is a great 3 bed 2 bath fully remodeled single-level residence. Don’t miss out on this one of a kind property!
- Type:
- Single Family
- Sq.Ft.:
- 2,407
- Status:
- Active
- Beds:
- 4
- Lot size:
- 0.25 Acres
- Year built:
- 2024
- Baths:
- 3.00
- MLS#:
- 98920257
- Subdivision:
- Inspirado
ADDITIONAL INFORMATION
Tresidio Home's "Somerset" Farmhouse exterior, luxury and functionality intertwine seamlessly. The soaring 10-foot ceilings elevates sophistication to unprecedented levels. Enter the heart of the home—a chef's dream kitchen boasting SS appliances, custom cabinets extending to the sky, and exquisite high-end finishes. Adjacent, a butler's kitchen awaits, facilitating seamless entertaining and culinary exploration. Indulge in the open-concept living area, where a stone-wrapped fireplace invites both relaxation & social gatherings for a harmonious flow adorned w/ gleaming hardwood floors, coffered ceiling w/beams, & large covered patio. Retreat to the opulent primary bathroom, featuring quartz countertops and a lavish floor-to-ceiling tiled walk-in shower—an oasis of tranquility with a spa free standing soaking tub. Open Rim View, no back neighbors. Upscale future amenities including, clubhouse, pool, playground, park, pickelball courts. Great Location! REAL PHOTOS! Generous SELLER INCENTIVE. ASK for details!
- Type:
- Townhouse
- Sq.Ft.:
- 2,001
- Status:
- Active
- Beds:
- 3
- Lot size:
- 0.1 Acres
- Year built:
- 2024
- Baths:
- 3.00
- MLS#:
- 98920215
- Subdivision:
- Woodcrest
ADDITIONAL INFORMATION
Introducing Woodcrest Townhomes! The Orchid has room for growth! This home features open kitchen that flows into the great room that will be great for entertaining, upstairs loft, private primary oasis with a huge walk in closet, and so much more! This home is HERS and Energy Star rated with annual energy savings!
- Type:
- Townhouse
- Sq.Ft.:
- 2,001
- Status:
- Active
- Beds:
- 3
- Lot size:
- 0.1 Acres
- Year built:
- 2024
- Baths:
- 3.00
- MLS#:
- 98920217
- Subdivision:
- Woodcrest
ADDITIONAL INFORMATION
Introducing Woodcrest Townhomes! The Orchid has room for growth! This home features open kitchen that flows into the great room that will be great for entertaining, upstairs loft, private primary oasis with a huge walk in closet, and so much more! This home is HERS and Energy Star rated with annual energy savings!
- Type:
- Townhouse
- Sq.Ft.:
- 1,568
- Status:
- Active
- Beds:
- 2
- Lot size:
- 0.1 Acres
- Year built:
- 2024
- Baths:
- 3.00
- MLS#:
- 98920214
- Subdivision:
- Woodcrest
ADDITIONAL INFORMATION
Introducing Woodcrest Townhomes! The Iris townhome is the perfect starter home. This home features a pocket office, large pantry, den upstairs, laundry room, and so much more! This home is HERS and Energy Star rated with annual energy savings!
- Type:
- Townhouse
- Sq.Ft.:
- 1,774
- Status:
- Active
- Beds:
- 3
- Lot size:
- 0.1 Acres
- Year built:
- 2024
- Baths:
- 3.00
- MLS#:
- 98920213
- Subdivision:
- Woodcrest
ADDITIONAL INFORMATION
Introducing Woodcrest Townhomes! The Lotus is all that you want to call home. This home features open entry way large pantry, laundry room upstairs with the primary and secondary bedrooms, large primary walk-in closet, and so much more! This home is HERS and Energy Star rated with annual energy savings!
- Type:
- Townhouse
- Sq.Ft.:
- 1,774
- Status:
- Active
- Beds:
- 3
- Lot size:
- 0.1 Acres
- Year built:
- 2024
- Baths:
- 3.00
- MLS#:
- 98920211
- Subdivision:
- Woodcrest
ADDITIONAL INFORMATION
$25k Promo! Ends August 31st. Ask Sales Agent for details. Introducing Woodcrest Townhomes! The Lotus is all that you want to call home. This home features open entry way large pantry, laundry room upstairs with the primary and secondary bedrooms, large primary walk-in closet, and so much more! This home is HERS and Energy Star rated with annual energy savings!

The data relating to real estate for sale on this website comes in part from the Internet Data Exchange program of the Intermountain MLS system. Real estate listings held by brokerage firms other than this broker are marked with the IDX icon. This information is provided exclusively for consumers’ personal, non-commercial use, that it may not be used for any purpose other than to identify prospective properties consumers may be interested in purchasing. 2024 Copyright Intermountain MLS. All rights reserved.
Meridian Real Estate
The median home value in Meridian, ID is $486,400. This is lower than the county median home value of $493,100. The national median home value is $338,100. The average price of homes sold in Meridian, ID is $486,400. Approximately 75.49% of Meridian homes are owned, compared to 21.98% rented, while 2.53% are vacant. Meridian real estate listings include condos, townhomes, and single family homes for sale. Commercial properties are also available. If you see a property you’re interested in, contact a Meridian real estate agent to arrange a tour today!
Meridian, Idaho 83646 has a population of 115,227. Meridian 83646 is more family-centric than the surrounding county with 36.85% of the households containing married families with children. The county average for households married with children is 34.11%.
The median household income in Meridian, Idaho 83646 is $85,201. The median household income for the surrounding county is $75,115 compared to the national median of $69,021. The median age of people living in Meridian 83646 is 36.6 years.
Meridian Weather
The average high temperature in July is 91.6 degrees, with an average low temperature in January of 23.6 degrees. The average rainfall is approximately 10.9 inches per year, with 10.3 inches of snow per year.
