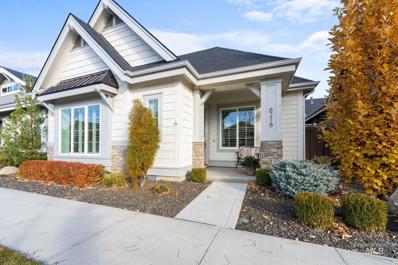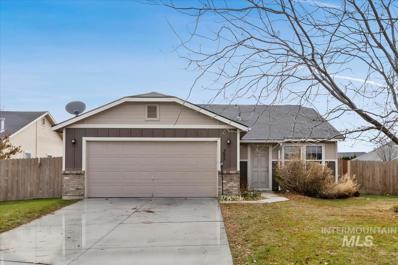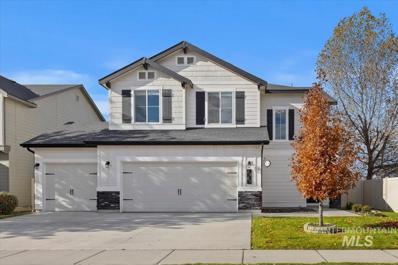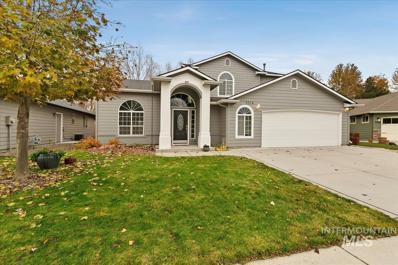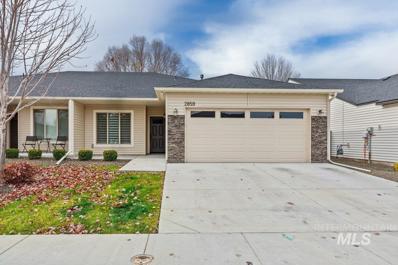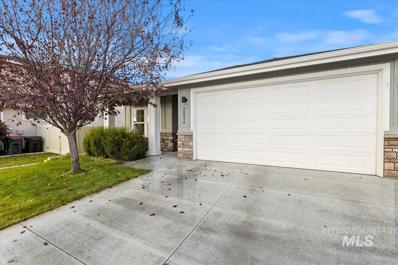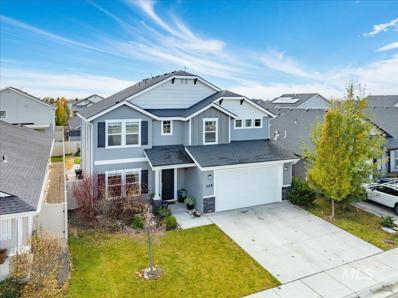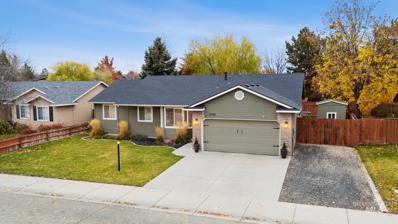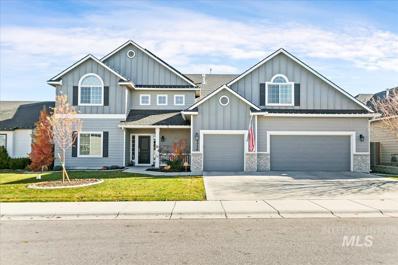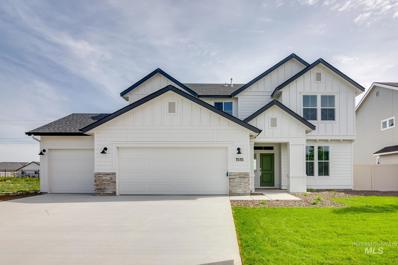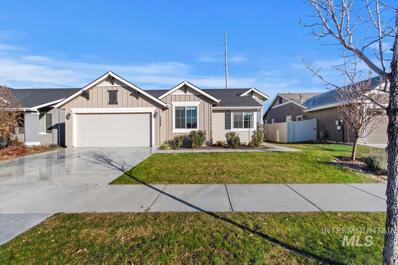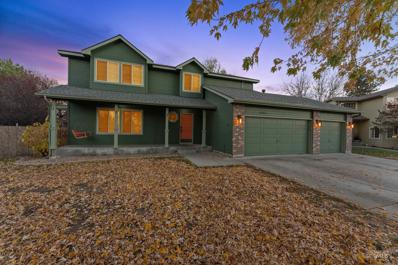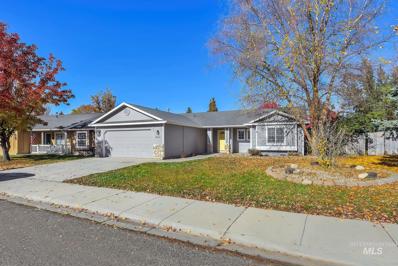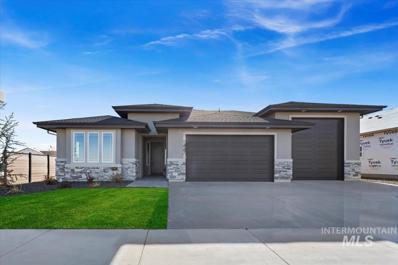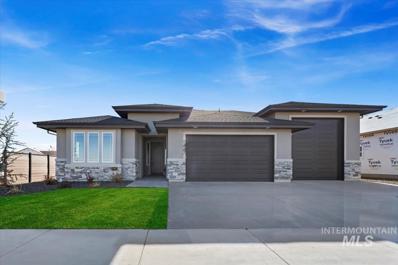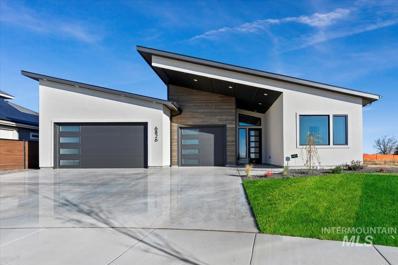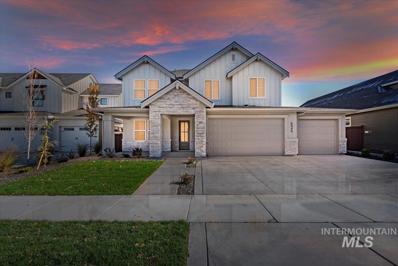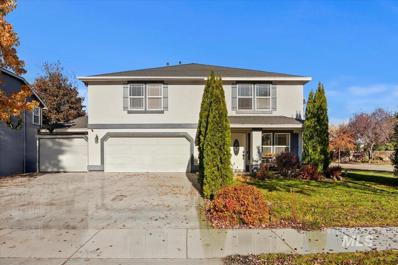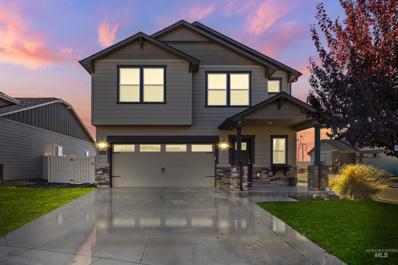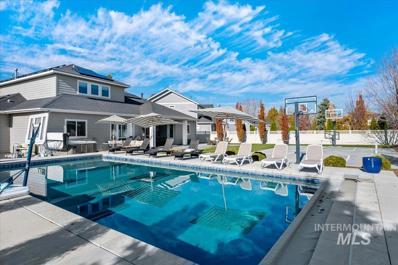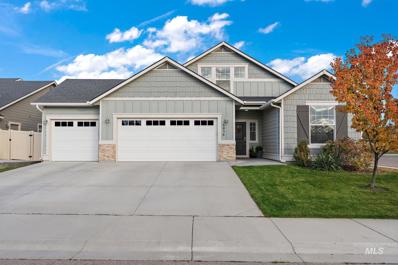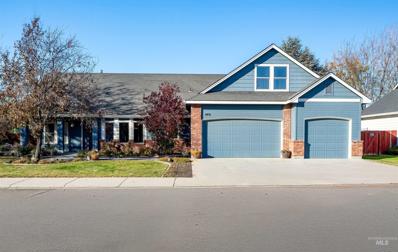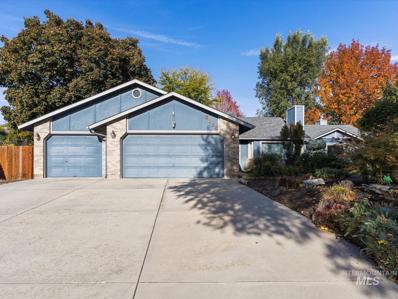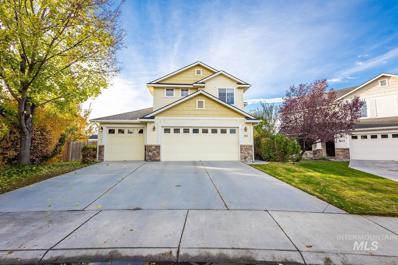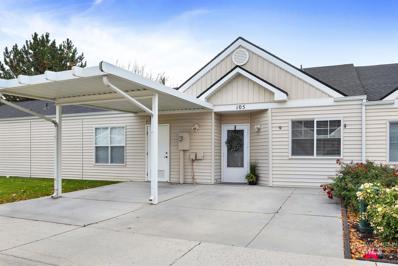Meridian ID Homes for Rent
$550,000
6218 N Winward Ln Meridian, ID 83646
- Type:
- Single Family
- Sq.Ft.:
- 1,664
- Status:
- Active
- Beds:
- 2
- Lot size:
- 0.08 Acres
- Year built:
- 2019
- Baths:
- 2.00
- MLS#:
- 98929359
- Subdivision:
- Paramount
ADDITIONAL INFORMATION
Welcome to this exquisite single-level patio home in a gated 55+ community, offering unparalleled comfort and style. The open-concept kitchen and great room feature hardwood flooring, a gas fireplace, and custom drapery. The chef's kitchen boasts stunning granite countertops, Bosch appliances, an InstaHot water system, designer lighting, a butler’s pantry, and elegant cabinetry. The spacious primary suite includes a walk-in closet, dual vanities, soaker tub, and walk-in shower. A second bedroom with vaulted ceilings and walk-in closet provides ample space, while a smart tech/home office area offers added convenience. Additional features include plantation shutters, water filtration system, central vacuum, electric patio cover, and beautiful epoxy garage floors. This home blends luxury and function, offering an ideal retreat for active adults. *This home is beautifully staged by The Nest Home Store at Eagle Rd/Chinden and all furnishings are for sale.
$405,000
395 W White Sands Meridian, ID 83646
- Type:
- Single Family
- Sq.Ft.:
- 1,411
- Status:
- Active
- Beds:
- 3
- Lot size:
- 0.19 Acres
- Year built:
- 2008
- Baths:
- 2.00
- MLS#:
- 98929390
- Subdivision:
- Ambercreek
ADDITIONAL INFORMATION
Discover your new home in the heart of Meridian! This charming 3 bed 2 bath gem, boasting over 1400 sq ft, combines comfort and convenience in the desirable Amber Creek Neighborhood. Enjoy quiet living with no South-facing back neighbors, while staying close to everything you need- beautiful parks, schools, vibrant shopping centers, and a variety of dining options are all just minutes away. All SS appliances. The main level primary suite features a walk in closet, master bath, a shower, and open shelving for extra storage. Ideal for anyone seeking both comfort and accessibility, this home is ready to be yours!
- Type:
- Single Family
- Sq.Ft.:
- 2,295
- Status:
- Active
- Beds:
- 4
- Lot size:
- 0.14 Acres
- Year built:
- 2017
- Baths:
- 3.00
- MLS#:
- 98929377
- Subdivision:
- Crossfield
ADDITIONAL INFORMATION
Welcome Home! This light-filled open concept floor plan features a large inviting living room, kitchen, & dining area with brand new LVP flooring throughout the main level as well as brand new carpeting upstairs! The Laundry room & all 4 bedrooms are located upstairs including the primary bedroom which features an en-suite spa like bathroom & walk-in closet. Outside you will enjoy a nice patio area, space for garden boxes, mature trees, storage shed, & a fully fenced in yard. The exterior also includes Trim Light permanent lighting to offer year round accented under soffit lighting for added security, or just fun holiday decor, this feature is valued at $4k. The community offers wonderful amenities including a park, walking paths, & community pool. High-speed fiber optic internet is included in the HOA. Conveniently located right across from Settlers park, close to shopping at The Village in Meridian, & easy freeway access makes life super convenient. This home has everything you need for comfortable living!
- Type:
- Single Family
- Sq.Ft.:
- 1,751
- Status:
- Active
- Beds:
- 4
- Lot size:
- 0.15 Acres
- Year built:
- 2004
- Baths:
- 3.00
- MLS#:
- 98929309
- Subdivision:
- Champion Park
ADDITIONAL INFORMATION
Nestled in a tranquil, tree-filled community, steps from Champion Park & minutes from a wide array of amenities this charming Meridian home is a true gem. Inside, fresh paint & new carpet throughout complement the generous & functional floorplan. Enter to a grand great room, featuring vaulted ceilings, & an abundance of natural light that seamlessly flows into the open dining area & spacious kitchen. The kitchen is a chef's delight, complete with ample counter space/cabinetry, an island with additional storage, brand-new stove & microwave, & corner pantry. Main floor boasts an ideal master suite w/ a private en-suite & walk-in closet. Completing the main level is a second bedroom & half bath. Upstairs,two additional bedrooms connected by a jack-and-jill bathroom is a perfect split bedroom layout. Outside, enjoy all of Idaho's seasons under a covered patio in a fully landscaped & fenced backyard, complete with raised garden beds, full auto sprinklers and no backyard neighbors. It's time to come home!
$417,900
2859 N Lapis Ave Meridian, ID 83646
- Type:
- Townhouse
- Sq.Ft.:
- 1,342
- Status:
- Active
- Beds:
- 3
- Lot size:
- 0.09 Acres
- Year built:
- 2020
- Baths:
- 2.00
- MLS#:
- 98929301
- Subdivision:
- Verado
ADDITIONAL INFORMATION
Charming Single Level Townhouse by Blackrock Homes, located in the desirable Verado Subdivision. This Charmer boasts a beautiful kitchen with large island, custom cabinets, SS appliances, gas range and quartz counter tops in both kitchen & baths. The fully fenced backyard with mature trees helps provide a serene landscape. Enjoy Low Maintenance living w/ lawn care provided by HOA! Verado offers a private park including 1/2 size BB court & large playground w/dome, swings & paved path for small bikes. Close to The Village, Restaurants, Shopping & More! Don't miss the opportunity to make this Beautiful Townhouse, Yours!
$560,000
2054 E Kamay Dr Meridian, ID 83646
- Type:
- Single Family
- Sq.Ft.:
- 2,014
- Status:
- Active
- Beds:
- 3
- Lot size:
- 0.16 Acres
- Year built:
- 2019
- Baths:
- 2.00
- MLS#:
- 98929232
- Subdivision:
- Verado
ADDITIONAL INFORMATION
Experience luxury living in this remarkable single-level home built by Hammett Homes. Newly upgraded with brand new carpet in all bedrooms, the residence boasts a bright and open ambiance, enhanced by abundant natural light streaming through expansive windows. Every detail has been thoughtfully designed, featuring exquisite finishes like elegant tile accents and premium Bosch appliances that set this home apart. The property is nestled on a generous lot with a tranquil common area and a picturesque irrigation canal at the back, perfectly blending privacy and charm. Adding to its allure, the home includes a spacious four-car garage that can comfortably accommodate two full-size trucks, providing ample space for vehicles and storage needs.
$595,000
125 W Waukesha St Meridian, ID 83646
- Type:
- Single Family
- Sq.Ft.:
- 2,666
- Status:
- Active
- Beds:
- 4
- Lot size:
- 0.12 Acres
- Year built:
- 2019
- Baths:
- 3.00
- MLS#:
- 98929233
- Subdivision:
- White Acre
ADDITIONAL INFORMATION
This home has proximity to it ALL! Walking distance to not only the community park, but also walking distance to Meridian's top park and community events hub, Settlers Park. The home’s 3 car Tandem Garage is perfect for all your storage and toys. The unique fully fenced back yard is a perfect mix of xeriscape + zeroscape, making it a gardeners / entertainers best friend. Raised garden beds, new pergola and new plant grow space with built in drip lines, and a custom fire pit area, perfect for the fall crisp air! We haven’t stepped foot inside yet! The main level great room is flooded with natural light and open concept. The entertainer’s kitchen highlights a double oven, oversized island, breakfast bar, gas range and corner pantry. Home has main level office space, perfect for working from home. Upstairs has a large second open living space. The oversized master suite rounds out with a soaker tub, separate shower, tile floors and massive walk-in closet. To many features to list here, a must see in person.
- Type:
- Single Family
- Sq.Ft.:
- 1,466
- Status:
- Active
- Beds:
- 3
- Lot size:
- 0.18 Acres
- Year built:
- 1997
- Baths:
- 2.00
- MLS#:
- 98929207
- Subdivision:
- Wingate Place
ADDITIONAL INFORMATION
Impeccable pride of ownership shines throughout this beautifully maintained home! NO HOA! Step inside to discover a fully remodeled kitchen featuring sleek, brand-new LG appliances and modern finishes. The spacious living area and updated guest bath create a welcoming space that feels like new. Key upgrades include a new roof (2019), furnace and AC units (2020), bedroom carpeting (2021), water softener (2022), a water heater (2024), and new LVP flooring throughout—providing peace of mind and convenience for years to come. This home is truly turn-key and ready for its next owner. Don’t miss the opportunity to make it yours!
- Type:
- Single Family
- Sq.Ft.:
- 3,818
- Status:
- Active
- Beds:
- 5
- Lot size:
- 0.19 Acres
- Year built:
- 2016
- Baths:
- 4.00
- MLS#:
- 98929202
- Subdivision:
- Tustin
ADDITIONAL INFORMATION
This spacious and versatile 5-bedroom, 3.5-bathroom features 3,818 sf and is perfectly suited for multi-generational living or anyone needing extra space. With a flexible floor plan that includes an office and an expansive loft area, there’s room for everyone to relax and enjoy. The main-floor features a large primary suite with soaker tub, walk-in shower, and dual vanities. Beautiful hardwood flooring flows throughout the main-floor living areas, lending warmth and elegance to this well-maintained home. The property also boasts a range of desirable features including: a storage shed, paid solar panels, window treatments, a TV wall unit, and a security system for peace of mind. Situated in the heart of Meridian, this home is centrally located with easy access to all amenities. The nicely landscaped yard adds curb appeal, and the fully fenced backyard is the perfect space for entertaining or relaxing, with its large concrete patio and shade sails. Don't miss your opportunity to own this gorgeous home!
- Type:
- Single Family
- Sq.Ft.:
- 2,543
- Status:
- Active
- Beds:
- 4
- Lot size:
- 0.17 Acres
- Year built:
- 2024
- Baths:
- 3.00
- MLS#:
- 98928972
- Subdivision:
- Dakota Creek
ADDITIONAL INFORMATION
Enter into a brand new home in Meridian, Idaho and enjoy its benefits and stress free living! Feel love at first sight with the Glenlake 2543. The dedicated entryway welcomes you to the main level where you will find a bedroom, half bath, and a phenomenal great room. 9ft ceilings and scores of windows throughout the main level let the fresh air in! The kitchen boasts upgraded finishes, including stainless steel appliances, a gas range, and stylish solid surface countertops. The adjacent living and dining rooms ensure that no one misses a moment of the action. Explore the upstairs to enjoy the flexible loft space or unwind in the other 3 bedrooms. The primary suite beckons with its en suite bath, dual vanities, and separate soaker tub. An additional tandem bay in the attached garage is rife with the potential to maximize storage space, park an additional vehicle, or create a home gym. Photos are similar. All selections are subject to change without notice, please call to verify.
- Type:
- Single Family
- Sq.Ft.:
- 1,578
- Status:
- Active
- Beds:
- 3
- Lot size:
- 0.18 Acres
- Year built:
- 2017
- Baths:
- 2.00
- MLS#:
- 98928947
- Subdivision:
- The Oaks
ADDITIONAL INFORMATION
Single level home in the sought after Oaks community! Fantastic location close to grocery, shopping and even across the street from community pool and park. This 1578 sqft home has an open great room, vaulted ceilings and popular floor plan. Kitchen boasts granite countertops, stainless steel appliances, pantry, and a dining nook. Master suite has granite countertops, large tiled shower, soaker tub and walk in closet! Step out to the generous back yard and enjoy the covered patio in any season. The Oaks offers amazing amenities like pools, parks, walking paths to ponds, sport courts, and playgrounds! 2 car garage and south facing driveway that dries fast in the winter months. This North Meridian home offers great living for your first home, next home or even investment property!
- Type:
- Single Family
- Sq.Ft.:
- 2,687
- Status:
- Active
- Beds:
- 5
- Lot size:
- 0.35 Acres
- Year built:
- 1995
- Baths:
- 4.00
- MLS#:
- 98928824
- Subdivision:
- Summerfield
ADDITIONAL INFORMATION
Step into this beautifully updated 2-story home on a spacious .35-acre lot, complete with a finished basement and designed to exceed expectations. The main floor offers a stylish kitchen, inviting living room, dedicated office, and convenient laundry. Upstairs, relax in the primary suite, plus three spacious bedrooms and a full bath. The finished basement provides a rec room, additional bedroom, and full bath. Outside, your private fully fenced backyard has a built-in playset on rubber mulch. Complete with owned solar, tankless water heater, and updated HVAC, this energy-efficient home is nestled in a peaceful cul-de-sac just minutes from schools, shopping, and dining—the perfect blend of charm, convenience, and sustainability!
$410,000
2512 E Clarene St Meridian, ID 83646
- Type:
- Single Family
- Sq.Ft.:
- 1,734
- Status:
- Active
- Beds:
- 3
- Lot size:
- 0.2 Acres
- Year built:
- 1998
- Baths:
- 2.00
- MLS#:
- 98928862
- Subdivision:
- Dovemeadows Ada
ADDITIONAL INFORMATION
Welcome to this well-maintained single-story gem located in the heart of Meridian! Perfectly situated near The Village at Meridian, Kleiner Park, healthcare facilities, and with easy freeway access, this home provides all the shopping, dining, and amenities you could ask for. Nestled in a serene subdivision with peaceful walking paths and parks, it’s a cozy retreat while keeping you connected to local conveniences. Recent updates include fresh interior and exterior paint, new carpets, luxury vinyl plank flooring, and new cordless blinds throughout. Enjoy the outdoors on your covered patio overlooking a spacious backyard and lush, mature landscaping. This home is a perfect blend of comfort and location—don’t miss the chance to make it yours!
- Type:
- Single Family
- Sq.Ft.:
- 2,285
- Status:
- Active
- Beds:
- 3
- Lot size:
- 0.19 Acres
- Baths:
- 3.00
- MLS#:
- 98928884
- Subdivision:
- StarPointe
ADDITIONAL INFORMATION
Welcome to The Siena RV by Riverwood Homes! 4kW Solar System included. Fully landscaped yard, spacious covered patio and large RV Bay approx. 40' deep. Impeccable design with quality craftsmanship throughout. This single level has been designed with designer upgrades and an exterior featuring desirable curb appeal. Beautiful kitchen with abundance of custom-built cabinetry, large island, SS appliances & spacious butler's pantry. Boastful great room with large windows adding lots of natural light & cozy gas fireplace flanked by custom built ins. Lush owner's retreat with walk in shower, double vanities and separate soaker tub. Home also features a convenient office space. Photos Similar.
- Type:
- Single Family
- Sq.Ft.:
- 2,281
- Status:
- Active
- Beds:
- 3
- Lot size:
- 0.2 Acres
- Year built:
- 2024
- Baths:
- 3.00
- MLS#:
- 98928883
- Subdivision:
- StarPointe
ADDITIONAL INFORMATION
The Siena RV by Riverwood Homes! 4kW Solar System included. Built on a beautiful homesite backing to common space as well as common space to the east. Large RV Bay approx. 40' deep. Impeccable design with quality craftsmanship throughout. This single level home has been designed with designer upgrades & an exterior featuring desirable curb appeal. Beautiful kitchen with abundance of custom-built cabinetry, large island, SS appliances & spacious butler's pantry. Boastful great room with large windows adding lots of natural light & cozy gas fireplace flanked by custom built-ins. Lush owner's retreat with walk-in shower, double vanities & separate soaker tub. Home also features a convenient office space.
- Type:
- Single Family
- Sq.Ft.:
- 2,451
- Status:
- Active
- Beds:
- 3
- Lot size:
- 0.21 Acres
- Year built:
- 2024
- Baths:
- 3.00
- MLS#:
- 98928881
- Subdivision:
- StarPointe
ADDITIONAL INFORMATION
Riverwood Homes presents the Olympia! This home boasts impressive vaulted ceilings in the great room/kitchen area, an open plan concept where you can enjoy a gathering with friends and family or a quiet evening in front of your cozy fireplace featuring wall to ceiling tile! The large kitchen with custom built cabinets and SS Bosch appliances is truly a cooks dream with plenty of storage and a Butler's pantry. The owners retreat features an incredible spa like bathroom with walk-in tiled shower and a standalone soaker tub, the large walk in closet is conveniently connected with the laundry room. The mud room features a mud bench and a custom built charging station with plenty of cubbies! The tech room comes complete with a large built in desk. Both secondary bedrooms come with large walk-in closets. The huge covered back patio is perfect for entertaining or just to sit and relax and enjoy the mountain views. A 10 KW solar system is included with this home which is also Energy Star Certified and HERS rated!
- Type:
- Single Family
- Sq.Ft.:
- 3,122
- Status:
- Active
- Beds:
- 4
- Lot size:
- 0.17 Acres
- Year built:
- 2024
- Baths:
- 4.00
- MLS#:
- 98928901
- Subdivision:
- Fairbourne
ADDITIONAL INFORMATION
This brand new home is the perfect blend of modern design & comfort, ready to welcome it's new family. The striking two-story living room features expansive windows that flood the space with natural light, creating an open & airy atmosphere. At the heart of the room, a stunning floor-to-ceiling stone fireplace adds warmth and elegance. The thoughtfully crafted design combines the rich warmth of wood with the sleek elegance of black metal accents, resulting in a serene and luxurious ambiance in the home. With 4 spacious bedrooms, 3.5 bathrooms, a bonus room, and a den, this home offers ample space for all your needs—whether you're working, entertaining, or simply relaxing. The flexible layout allows for versatile living options, making it ideal for any lifestyle. Step outside to the covered front porch and extended back patio, perfect for enjoying a morning coffee or unwinding in the evening. This home is not just a place to live, but a sanctuary where family friends can gather, relax, and create memories!
- Type:
- Single Family
- Sq.Ft.:
- 3,173
- Status:
- Active
- Beds:
- 4
- Lot size:
- 0.23 Acres
- Year built:
- 2005
- Baths:
- 3.00
- MLS#:
- 98928849
- Subdivision:
- Havasu
ADDITIONAL INFORMATION
OPEN HOUSE - 11/16 @ 1p-3p ... Welcome to this large, comfortable and inviting home in the heart of NE Meridian! This spacious residence features a thoughtfully designed layout, perfect for both relaxation, and entertaining. With four generously sized bedrooms upstairs, including a master suite with a lovely view, plus a jumbo upper flex space - you’ll have room to grow and unwind. The main floor boasts an open-concept kitchen with a large pantry, ideal for culinary enthusiasts, along with a dining room, living room, and cozy family room to accommodate gatherings of any size. Nestled on a corner lot with no back neighbors, this home offers added privacy and a massive outdoor space. Enjoy the convenience of a 3-car garage, a charming covered patio, garden space, utility shed, and a fully fenced yard for pets. Inside, a cozy fireplace, tile countertops, and a gas range add practical elegance to this rare find. As a bonus, the AC was replaced in 2021. Don’t miss your chance to grab this big inviting home!
- Type:
- Single Family
- Sq.Ft.:
- 2,315
- Status:
- Active
- Beds:
- 3
- Lot size:
- 0.13 Acres
- Year built:
- 2020
- Baths:
- 3.00
- MLS#:
- 98928843
- Subdivision:
- Oaks West
ADDITIONAL INFORMATION
Come see this home in the highly sought after Oaks Community! Move in ready, fully landscaped+fencing+blinds & potential RV parking- less than 3 years old built home by an amazing, reputable builder in the Valley! 3 beds, 2.5 baths plus extra loft space for office, play room or second living. Multiple community pools, playgrounds, fishing pond, tennis courts & endless walking paths make you feel like you never have to leave; but close proximity to shops, restaurants and stores for daily convenience. Situated on a cul-de-sac, the primary suite has a huge walk in closet and a deep soaker tub. Dual zoned heat/ac for comfort on each floor. Gas Range. Soft close drawers and cabinets. Huge side yard for your hearts' desire- a shed, pad with b-ball hoop or maybe even RV parking. Don't miss this cozy home!
$1,095,000
2074 W Verona Meridian, ID 83646
- Type:
- Single Family
- Sq.Ft.:
- 3,481
- Status:
- Active
- Beds:
- 4
- Lot size:
- 0.35 Acres
- Year built:
- 2014
- Baths:
- 4.00
- MLS#:
- 98928725
- Subdivision:
- Bridgetower
ADDITIONAL INFORMATION
Stunning custom-built home offering a unique blend of luxury and comfort in the sought-after Bridgetower community with open spaces and walking paths. This spacious residence features 4 bedrooms, 3.5 baths, and nearly 3,500 SF of timeless design on a beautifully landscaped 1/3-acre lot. Located near the Village Shopping Center, Settlers Park, Hero's park offering exceptional convenience. The oversized 4-car garage provides ample storage, while the gourmet kitchen boasts high-end appliances, a large pantry, open floor plan with a Main-level master suite, office, tech room, plantation shutters, spacious open floor plan design add to the functionality. Outdoors, enjoy a private backyard retreat with mature landscaping, 20x40 in-ground heated pool, gas fire pit, and a 30x50 pickleball & sport court, perfect for family activities and entertaining. Inside new paint. Adventurous/active lifestyle with family and friends awaits.
- Type:
- Single Family
- Sq.Ft.:
- 1,894
- Status:
- Active
- Beds:
- 3
- Lot size:
- 0.17 Acres
- Year built:
- 2017
- Baths:
- 2.00
- MLS#:
- 98928793
- Subdivision:
- Irvine Meadows
ADDITIONAL INFORMATION
Excellent LOCATION with convenient access to freeway, shopping, restaurants and recreation, just steps away from parks, a fishing pond, basketball courts and walking paths. Immaculate, one-owner, 3 bedroom single level home with upper Bonus room featuring updated kitchen appliances including new microwave, dishwasher and composite kitchen sink, and soft close cabinets & drawers. Spacious main level Master Bedroom with custom barn doors leading into the Master Bathroom with dual vanities, soaker tub and large walk-in closet. Split bedroom layout with two more Bedrooms and full Bath on main level along with large Great room with light filled windows. Upstairs you will find a large Bonus room that can be used as an office area or game room. Enjoy the east facing backyard with mature landscaping and fully fenced yard and patio for entertaining and grilling. The 3 car garage on a corner lot makes this home a rare find with easy access to all the conveniences nearby and top rated schools!
- Type:
- Single Family
- Sq.Ft.:
- 2,769
- Status:
- Active
- Beds:
- 4
- Lot size:
- 0.25 Acres
- Year built:
- 2002
- Baths:
- 3.00
- MLS#:
- 98928759
- Subdivision:
- Packard Acres
ADDITIONAL INFORMATION
Photos can't capture the beautiful Williamsburg blue of this home! When you visit, you'll instantly notice the walkability of the neighborhood and, if you ask anyone, they'll tell you how great the subdivision is -- complete with a community pool! There's nothing cookie cutter about this lovely and spacious home -- with vaulted ceilings, hardwood floors and carpeting in all the cozy spots. Main floor office, main floor master suite with HUGE main floor laundry room with sink. Dual vanities in both full baths. Kitchen has ample space for entertaining with its peninsula and bar stool seating at the island. Granite counters, pantry and more than enough cabinet space. The fully-fenced in quarter-acre lot has different pockets of entertaining opportunities. Located in the quiet subdivision of Packard Acres near Eagle & Fairview near shopping, restaurants, and within a very short walk of River Valley Elementary School. Neighborhood playground. Home warranty included.
- Type:
- Single Family
- Sq.Ft.:
- 2,035
- Status:
- Active
- Beds:
- 3
- Lot size:
- 0.25 Acres
- Year built:
- 1990
- Baths:
- 2.00
- MLS#:
- 98928709
- Subdivision:
- Mirage Meadows
ADDITIONAL INFORMATION
Your home search ends here! This spacious single level home is nestled in a fantastic location close to shopping, dining, parks and more right in NE Meridian. Tucked away on a quiet cul-de-sac, enjoy AMPLE living space with an expansive great room and living room! An open, functional floorplan and large windows allow natural light to spill into the home. The freshly renovated kitchen makes cooking and entertaining a breeze, with recently updated master & guest bathrooms as well. This would be a fantastic home for anyone with beautiful LVP flooring in all living areas and well sized bedrooms all on one level. Don't forget about the quarter acre lot that has been well cared for, and perfect for somebody looking for space and privacy without heavy maintenance. Relax under the covered back patio in your own private oasis just a stones throw from all of Meridian's best!
$459,900
351 Heritage Park Meridian, ID 83646
- Type:
- Single Family
- Sq.Ft.:
- 2,145
- Status:
- Active
- Beds:
- 4
- Lot size:
- 0.2 Acres
- Year built:
- 2005
- Baths:
- 3.00
- MLS#:
- 98928723
- Subdivision:
- Sundance Sub
ADDITIONAL INFORMATION
Welcome to 351 E Heritage Park St! Nestled in the heart of Meridian, this charming home features 4 bedrooms and 2.5 bathrooms, a spacious living area, stainless steel kitchen appliances, and a large backyard providing a comfortable and functional living space perfect for families and entertaining. With Settlers Park just a short stroll away, you’ll enjoy easy access to walking trails, playgrounds, and various recreational options. This home is ready for your personal touch with minor updates needed, allowing you to customize it to your taste. Don’t miss your chance to call this home your own!
- Type:
- Townhouse
- Sq.Ft.:
- 936
- Status:
- Active
- Beds:
- 2
- Lot size:
- 0.04 Acres
- Year built:
- 2002
- Baths:
- 2.00
- MLS#:
- 98928767
- Subdivision:
- Heron Brook
ADDITIONAL INFORMATION
Located in a close-knit 55+ community, this charming one-level townhome is ideal for those seeking convenience and comfort. Just moments away from grocery stores, banks, and with easy access to Fairview Avenue and the freeway, this home offers a south-facing, fully-fenced backyard with a private patio perfect for relaxing. Inside, enjoy vaulted ceilings throughout, abundant natural light, and a bright kitchen with a skylight. The master suite includes direct access to the patio. Residents also have access to a community clubhouse, perfect for social gatherings, and the HOA takes care of the landscaping and snow removal for a low-maintenance lifestyle.

The data relating to real estate for sale on this website comes in part from the Internet Data Exchange program of the Intermountain MLS system. Real estate listings held by brokerage firms other than this broker are marked with the IDX icon. This information is provided exclusively for consumers’ personal, non-commercial use, that it may not be used for any purpose other than to identify prospective properties consumers may be interested in purchasing. 2024 Copyright Intermountain MLS. All rights reserved.
Meridian Real Estate
The median home value in Meridian, ID is $486,400. This is lower than the county median home value of $493,100. The national median home value is $338,100. The average price of homes sold in Meridian, ID is $486,400. Approximately 75.49% of Meridian homes are owned, compared to 21.98% rented, while 2.53% are vacant. Meridian real estate listings include condos, townhomes, and single family homes for sale. Commercial properties are also available. If you see a property you’re interested in, contact a Meridian real estate agent to arrange a tour today!
Meridian, Idaho 83646 has a population of 115,227. Meridian 83646 is more family-centric than the surrounding county with 36.85% of the households containing married families with children. The county average for households married with children is 34.11%.
The median household income in Meridian, Idaho 83646 is $85,201. The median household income for the surrounding county is $75,115 compared to the national median of $69,021. The median age of people living in Meridian 83646 is 36.6 years.
Meridian Weather
The average high temperature in July is 91.6 degrees, with an average low temperature in January of 23.6 degrees. The average rainfall is approximately 10.9 inches per year, with 10.3 inches of snow per year.
