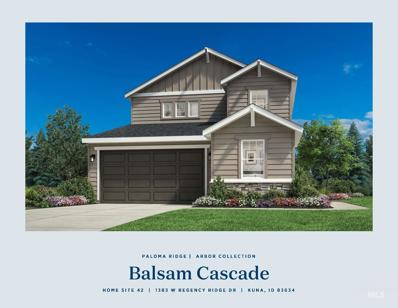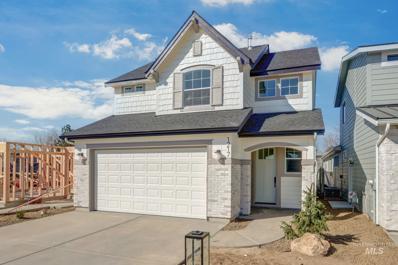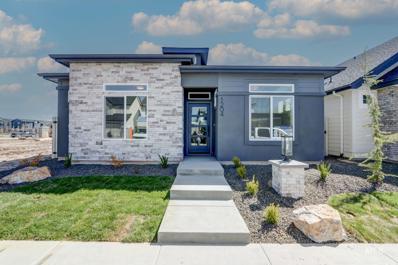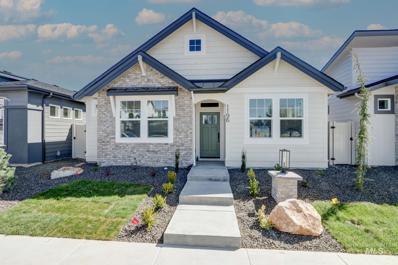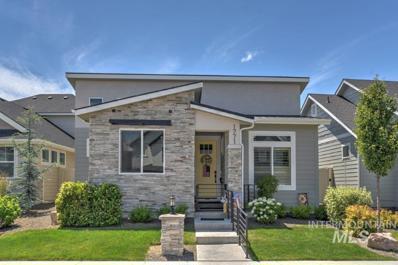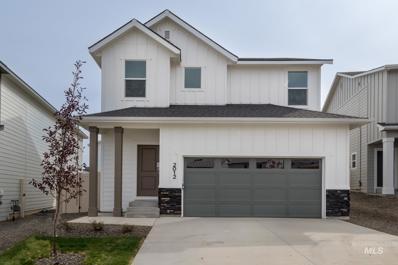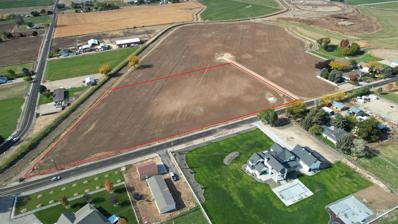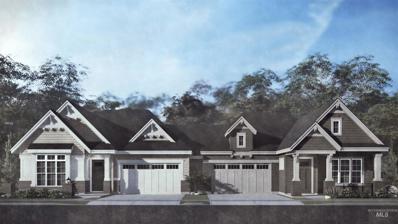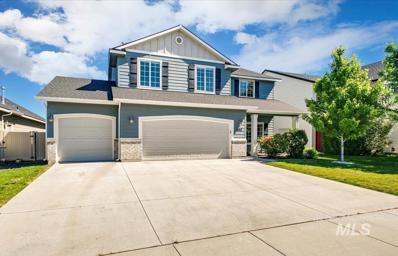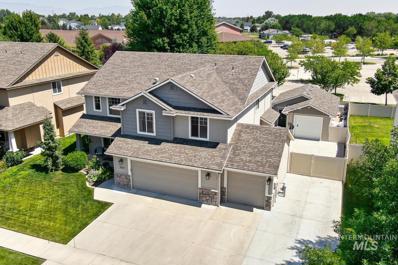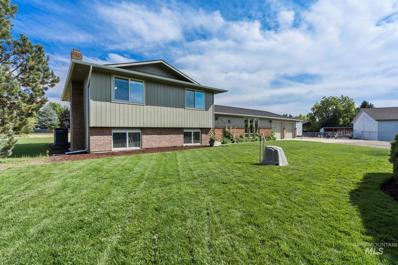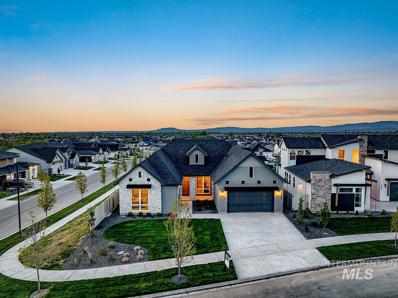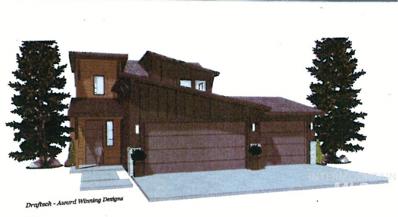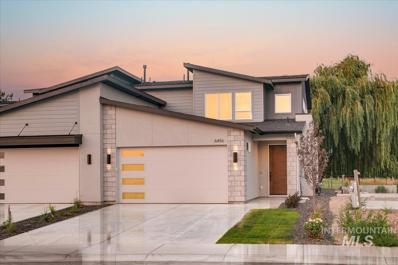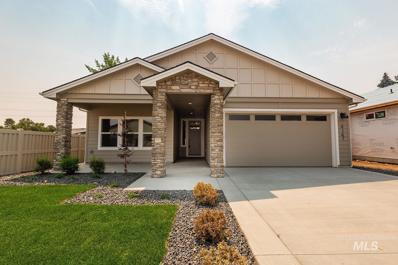Meridian ID Homes for Rent
- Type:
- Single Family
- Sq.Ft.:
- 2,003
- Status:
- Active
- Beds:
- 4
- Lot size:
- 0.1 Acres
- Year built:
- 2024
- Baths:
- 3.00
- MLS#:
- 98921224
- Subdivision:
- Paloma Ridge
ADDITIONAL INFORMATION
Featuring a versatile floor plan with expansive living spaces and relaxing retreats, "The Balsam" is the perfect complement to every lifestyle. A beautiful great room is central to the intimate foyer, a desirable covered patio, and a bright casual dining area. The well-designed kitchen is complete with a large center island with breakfast bar, plenty of counter and cabinet space, and a sizable walk-in pantry. Enhancing the serene primary bedroom suite is an ample walk-in closet and a spa-like primary bath with dual-sink vanity, a large luxe shower, and a private water closet. Secondary bedrooms, one with a walk-in closet and the other with a roomy closet, share a full bath. A desirable first-floor bedroom with a closet and shared hall bath can be found off the foyer. Additional highlights include easily accessible second-floor laundry and additional storage throughout. 2 Car garage. Front and rear landscape is included. Home is under construction. Arbor homesite #42. Photos are similar. BTVAI
- Type:
- Single Family
- Sq.Ft.:
- 1,889
- Status:
- Active
- Beds:
- 3
- Lot size:
- 0.09 Acres
- Year built:
- 2024
- Baths:
- 3.00
- MLS#:
- 98920850
- Subdivision:
- Pine 43
ADDITIONAL INFORMATION
Location, Location-Move in READY, photos are of this home it has a fenced yard! Live here and experience the best of EVERYTHING, when owning a Venta home and low maintenance living found at the Grove at Pine 43. Meridian's newest, most convenient community located minutes from shopping, restaurants, health club, entertainment, movies, medical facilities, I-84, The Village at Meridian is only 1/2 mile away. The main level primary suite includes a variety of sized windows, 2 bed walls! plus the spa bath with its walk in tile shower and another window! The kitchen is complete with stainless steel appliances, butlers pantry & generous island. The central location of the office/tech/zoom room is an ideal space for hybrid work, homework. Stunning interior architecture as seen varied ceiling heights, windows galore and dramatic and extensive moldings. ALL cabinetry is custom built— soft close doors and drawers.. Quartz, Tile & LVP surfaces throughout. The garage comes finished, insulated with keyless entry opener.
- Type:
- Single Family
- Sq.Ft.:
- 1,795
- Status:
- Active
- Beds:
- 3
- Lot size:
- 0.09 Acres
- Year built:
- 2024
- Baths:
- 3.00
- MLS#:
- 98920847
- Subdivision:
- Pine 43
ADDITIONAL INFORMATION
Less than 1 mile from the Village, Meridian's premiere entertainment and shopping destination and less than 5 minutes to I-84, and medical facilities ALL within 15 minutes to downtown Boise. WOW-two suites PLUS Bonus/office or 3rd Bedroom with storage and its own bath ALL on 1 level with a finished and insulated three car garage. STORAGE is everywhere, built in desk too! Experience award winning design as seen in the kitchen complete with stainless steel appliances-5 burner cooktop oven/range, microwave and dishwasher. The butlers pantry has storage galore, even a countertop to hide used appliances to maintain the sleek, modern look of the custom cabinets in kitchen. Stunning interior architecture as seen in the varied ceiling heights, window size and placement, dramatic and extensive moldings. LOOK at the utility room with quartz counterspace, sink and cabinets. ALL cabinetry is custom built having soft close doors and drawers. Quartz, Tile & LVP surfaces throughout. Photos are of this home-MOVE in ready!
- Type:
- Single Family
- Sq.Ft.:
- 1,795
- Status:
- Active
- Beds:
- 3
- Lot size:
- 0.09 Acres
- Year built:
- 2024
- Baths:
- 3.00
- MLS#:
- 98920848
- Subdivision:
- Pine 43
ADDITIONAL INFORMATION
Tucked away, less than 1 l from the Village, Meridian's premiere entertainment and shopping destination and 5 minutes to I-84, and medical facilities, ALL within 15 minutes to downtown Boise. WOW-two suites PLUS Bonus/office or 3rd Bedroom with storage and its own bath ALL on 1 level. Did I mention the included, finished and insulated three car garage. STORAGE is everywhere, built in desk too! The kitchen complete with stainless steel appliances. The butlers pantry has storage galore, even a countertop to hide used appliances to maintain the sleek, modern look of the custom cabinets in kitchen. Stunning interior architecture as seen in the the soaring vaulted ceiling height, window size and placement, dramatic and extensive moldings. LOOK at the utility room with quartz counterspace, sink and cabinets. ALL cabinetry is custom built having soft close doors and drawers. Quartz, Tile & LVP surfaces throughout. Photos are of this home-MOVE in ready!
- Type:
- Single Family
- Sq.Ft.:
- 1,725
- Status:
- Active
- Beds:
- 3
- Lot size:
- 0.09 Acres
- Year built:
- 2022
- Baths:
- 2.00
- MLS#:
- 98921000
- Subdivision:
- Pine 43
ADDITIONAL INFORMATION
One-year home warranty in addition to all house, patio, firepit area and garage furniture included. Plus, $54,600 in added upgrades since purchase. Suburb craftsmanship, classy, contemporary single level home! Characterized by clean lines and functionality, the spacious split bedroom floor plan is the foundation upon which this stunning home was built and has to offer. A step inside one is welcomed by a home with high ceilings, 8’ doors, hardwood flooring, tile surfaces, and custom finishes throughout. Perfect for entertaining the kitchen offers an island, ample counter space, custom cabinets, and Bosch appliances. Relax on the rear patio, a professionally designed space complete with a fire pit, a retractable patio cover, plants and a drip water system. Minimal lawn care. The uncharacteristically large garage was built with shop use and storage in mind: newly installed cabinets and a ductless heating and A/C system! Enjoy time in the community pool or on the court (tennis, pickle ball) basketball).
- Type:
- Single Family
- Sq.Ft.:
- 1,678
- Status:
- Active
- Beds:
- 3
- Lot size:
- 0.09 Acres
- Year built:
- 2024
- Baths:
- 3.00
- MLS#:
- 98920934
- Subdivision:
- Southridge Meridian
ADDITIONAL INFORMATION
Visit us at our furnished model @2071 S Grand Fork Way Meridian, just down the street on Saturdays from 12-4pm! Feel enriched in your brand new home located in Meridian, Idaho! The Lochsa 1678 floorplan is a two-story home that seamlessly blends functionality with modern design. Downstairs, you'll discover a practical half bathroom, offering convenience for both residents and guests. The hallway leads you into the heart of the home, an open-concept living area where the kitchen and living room come together, creating a welcoming space for gatherings and daily life. Kitchen is tastefully appointed with stainless steel appliances and quartz countertops. An additional full bathroom serves the two generously-sized bedrooms, streamlining morning routines. The primary suite is a standout feature, complete with a walk-in closet for your wardrobe and storage needs. Photos are of actual home!
- Type:
- Land
- Sq.Ft.:
- n/a
- Status:
- Active
- Beds:
- n/a
- Lot size:
- 5 Acres
- Baths:
- MLS#:
- 98920443
- Subdivision:
- Idahome Estates Sub
ADDITIONAL INFORMATION
Private 5-acre parcel in South Meridian in a tranquil, quiet area close to everything but far enough away from the hustle and bustle. Southern portion of property backs up to a large, slow-moving canal that provides a barrier from others and beautiful reflections from the sun and clouds, not to mention the wildlife it lures. The lot is surrounded by spacious residential farming properties that add to the beauty of the rural atmosphere. The property includes canal water rights, and pressurized canal irrigation is installed to the lot. The lot also comes with underground irrigation water rights that could be used in the future if desired. Design your dream home and take advantage of your spacious acreage for outbuildings, barns, shops, sports court, pool, animals, pasture, fruit trees, etc. Just 18 minutes to downtown Boise and the airport, yet removed from the busy downtown and crowded subdivisions. The lot is nestled between both Boise Ranch (4 min) and Falcon Crest (7 min) golf courses where Boise, Meridia
- Type:
- Single Family
- Sq.Ft.:
- 2,375
- Status:
- Active
- Beds:
- 3
- Lot size:
- 0.23 Acres
- Year built:
- 2024
- Baths:
- 3.00
- MLS#:
- 98920280
- Subdivision:
- Oakwood Estates
ADDITIONAL INFORMATION
Elevate your lifestyle with Tresidio Homes exquisite single level 2375 SQ FT "Verona RV" home that seamlessly blends a modern open-concept layout with 3 bed plus Den and 2.5 baths. The kitchen boasts custom cabinets to the ceiling, Kitchenaid s/s appliances and a sleek quartz large island & countertops, while the hardwood flooring exudes timeless charm throughout all main areas. Unwind in the spa-inspired primary bathroom, featuring a generously sized tub, fully tiled walk-in shower, and double vanity, complemented by a walk-in closet for ultimate luxury. With a RV garage providing ample space and a 140 SQ FT covered outdoor living area, this home offers a perfect balance of elegance and comfort, setting the stage for exceptional living and entertaining. Super convenient access to the I-84 and all that Meridian has to offer. Tons of Shopping, parks, restaurants, Roaring Springs. WE have several floor plans to choose from to build in Oakwood Estates-Photos Similar! Generous SELLER INCENTIVE. ASK for details!
- Type:
- Single Family
- Sq.Ft.:
- 1,922
- Status:
- Active
- Beds:
- 3
- Lot size:
- 0.2 Acres
- Year built:
- 2024
- Baths:
- 2.00
- MLS#:
- 98920185
- Subdivision:
- Shelburne
ADDITIONAL INFORMATION
Ted Mason Signature Homes is synonymous with quality and comfort. Take your expectations up a notch and take a walk through the Madrid to see what a home built with the highest standards feels like! From the moment you walk thru the entry, you'll see the bright open floor plan welcome you home. The kitchen that invites you to the best experience in food prep working with Bosch Appliances and the large kitchen island, breakfast bar and counters topped with granite and stunning tile backsplash. The Master Bedroom w/en suite is the perfect place to start and end your day. The dual vanities, walk in shower, soaker tub and walk in closet cover all your wish list for the master bathroom. Planning summer bbqs and need a great spot out of the sun, how about relaxing on the generous covered patio and large backyard for any project, kids, pets, or all the above! Seller offering $5,000 towards rate buy down for anyone that can close before the end of October. Window coverings are included!
- Type:
- Single Family
- Sq.Ft.:
- 1,722
- Status:
- Active
- Beds:
- 3
- Lot size:
- 0.23 Acres
- Year built:
- 2024
- Baths:
- 2.00
- MLS#:
- 98920144
- Subdivision:
- Caspian
ADDITIONAL INFORMATION
The “Ponderosa” by Harding Homes is a must see for home gym enthusiasts, remote workers, crafters or any one looking for a designated work space. The fully-finished, air conditioned flex space is accessible from the roomy 2-car garage. We know you’ll fall in love with the flex space and the .225 acre lot, but the real stunner is the interior of this thoughtfully designed home: a sun-drenched great room with a designated dining space and a spacious kitchen. The massive island, Frigidaire appliance package, and large pantry are sure to impress. Enjoy large secondary bedrooms and a primary suite that features a large walk-in closet, double sinks and tiled shower. This home is must see!
- Type:
- Single Family
- Sq.Ft.:
- 2,203
- Status:
- Active
- Beds:
- 4
- Lot size:
- 0.16 Acres
- Year built:
- 2021
- Baths:
- 3.00
- MLS#:
- 98919967
- Subdivision:
- Calistoga
ADDITIONAL INFORMATION
Hot new price! This stunning single-level home by Berkeley Building Co. offers so much more than meets the eye. Start with the garage – plenty of space for parking/storage with over 40’ depth in the tandem 3-car garage! Enter to find high ceilings that elevate the open space in this split bedroom design, featuring 4 bedrooms + 2.5 bath + office. The kitchen offers gorgeous stained cabinets, Bosch appliances, wide island & walk-in pantry with appliance counter & outlets. Every inch of this home has been optimized for maximum storage, with custom solutions in every nook & cranny. Enjoy all the shade in the north-facing backyard, complete with an oversized covered patio. The home is just 2 years old & in immaculate condition. Located in the highly sought-after Calistoga, conveniently adjacent to the 2.5-acre park & pool with expansive clubhouse, tot lot playground & scenic walking paths along Ten Mile Creek. Schedule your tour today!
- Type:
- Townhouse
- Sq.Ft.:
- 1,875
- Status:
- Active
- Beds:
- 2
- Lot size:
- 0.12 Acres
- Year built:
- 2024
- Baths:
- 2.00
- MLS#:
- 98919756
- Subdivision:
- Century Farm
ADDITIONAL INFORMATION
The Dublin Bay by Brighton Homes. PERFECT for entertaining! This home has an open family room, dining and kitchen layout with direct access to the patio. The master has a walk-in shower and large master closet, which has access to the laundry room. When you feel like curling up with a good book, retreat to the den – the perfect place. This home is 100% Energy Star Certified, delivering an energy savings up to 30% compared to other typical new homes. Community amenities include all landscape installation & maintenence, deep snow removal, and full access to all amenities and activities at the Clubhouse. This includes an indoor lap pool, jacuzzi, fitness center, yoga studio, large kitchen and gathering hall for parties and events, lounge with pool table, card tables, & big TV, pickle ball court, and bocce ball court. Our lifestyle director organizes all activities and events for our residents.
- Type:
- Townhouse
- Sq.Ft.:
- 1,850
- Status:
- Active
- Beds:
- 2
- Lot size:
- 0.12 Acres
- Year built:
- 2024
- Baths:
- 2.00
- MLS#:
- 98919757
- Subdivision:
- Century Farm
ADDITIONAL INFORMATION
The Dublin Bay by Brighton Homes. PERFECT for entertaining! This home has an open family room, dining and kitchen layout with direct access to the patio. The master has a walk-in shower and large master closet, which has access to the laundry room. You will love sipping your morning coffee or practicing yoga in the beautiful sun room. This home is 100% Energy Star Certified, delivering an energy savings up to 30% compared to other typical new homes. Community amenities include all landscape installation & maintenence, deep snow removal, and full access to all amenities and activities at the Clubhouse. This includes an indoor lap pool, jacuzzi, fitness center, yoga studio, large kitchen and gathering hall for parties and events, lounge with pool table, card tables, & big TV, pickle ball court, and bocce ball court. Our lifestyle director organizes all activities and events for our residents.
$565,000
1498 E Argence St Meridian, ID 83642
- Type:
- Single Family
- Sq.Ft.:
- 2,710
- Status:
- Active
- Beds:
- 5
- Lot size:
- 0.15 Acres
- Year built:
- 2017
- Baths:
- 3.00
- MLS#:
- 98919781
- Subdivision:
- Normandy
ADDITIONAL INFORMATION
Welcome home! This move-in ready 5 bedroom, 2.5 bathroom property showcases a main level kitchen area that is a chef's delight, complete with stainless steel appliances and granite countertops. The spacious dining room and living room offer the perfect space for entertaining guests. The main level also boasts a versatile bedroom that can be used as a guest room or home office, providing flexibility for any lifestyle. Upstairs, you'll find the remaining four bedrooms, including a stunning primary suite with a soaker tub and an enviable walk-in closet. The bonus loft space offers even more possibilities for a playroom, home gym, or additional living area. With an extra large laundry room, keeping up with household chores has never been easier. Outside you'll find mature landscaping, flowerbeds, garden boxes and stoarge shed. This home is ready for you to move in and make it your own.
- Type:
- Single Family
- Sq.Ft.:
- 2,570
- Status:
- Active
- Beds:
- 4
- Lot size:
- 0.19 Acres
- Year built:
- 2004
- Baths:
- 3.00
- MLS#:
- 98919397
- Subdivision:
- Tuscany Messina Hills
ADDITIONAL INFORMATION
NEW LOWERED PRICE! Many listings say their house is one of a kind, this one truly is! The desirable Tuscany subdivision boasts 4 community pools, a clubhouse and numerous parks. This home is customized from floor to ceiling. Even the patios and RV parking are over the top. This 4 bed/2.5 bath home with upstairs master has many features found only in large custom homes such as cellular shades, Wi-Fi controlled garage doors, Wi-Fi LED lighting and auto control lights throughout. With 2570 sq ft, there is a living room, a family room, and a bonus room. The back yard has a full shop, gate to the pathway & school parking, extra-large 48'x14' tongue & groove cedar ceiling patio, as well as an additional extra patio...& lots of RV parking, all with additional custom concrete work. You MUST walk through this home to really appreciate the amenities it has to offer over and above most homes in this price range. See the list for some of the amenities in the document section.
- Type:
- Single Family
- Sq.Ft.:
- 3,432
- Status:
- Active
- Beds:
- 5
- Lot size:
- 0.25 Acres
- Year built:
- 2024
- Baths:
- 5.00
- MLS#:
- 98919074
- Subdivision:
- Paloma Ridge
ADDITIONAL INFORMATION
"The Reegan" This two-story single family home radiates luxury and comfort. Enter through the spacious two-story foyer which leads into a grand great room complete with soaring ceilings and fireplace, perfect for entertaining guests. A flex room off the kitchen is an ideal area for work from home while still being close to everything happening in the main living area. Guest room with full bath also. Upstairs the primary bedroom retreat boasts dual sinks and private water closet as well as separate tub and tile surround shower. 3 secondary bedrooms, loft, and laundry round out this beautiful home. 3 car garage. Front and rear landscape included. Home is under construction. BTVAI
$1,050,000
2209 E Mores Trail Meridian, ID 83642
- Type:
- Single Family
- Sq.Ft.:
- 3,179
- Status:
- Active
- Beds:
- 4
- Lot size:
- 0.54 Acres
- Year built:
- 2017
- Baths:
- 4.00
- MLS#:
- 98918929
- Subdivision:
- Sky Mesa
ADDITIONAL INFORMATION
This exquisite single-level residence on a desirable corner lot in the highly sought-after Sky Mesa community offers 4 bedrooms and 3.5 bathrooms, designed for comfort and elegance. The heart of the home features quartz countertops and upgraded appliances, perfect for culinary enthusiasts. Ideal for multi-generational living, this home boasts two entertainment areas and two junior suites in addition to the luxurious primary suite. Great room is open and spacious, which makes it easy for entertaining. You won't want to miss this incredible home.
$765,000
1931 E Charolais Meridian, ID 83642
- Type:
- Other
- Sq.Ft.:
- 2,483
- Status:
- Active
- Beds:
- 4
- Lot size:
- 1.2 Acres
- Year built:
- 1978
- Baths:
- 3.00
- MLS#:
- 98918808
- Subdivision:
- Rim View Su Bio
ADDITIONAL INFORMATION
Horse Property!! This beautiful tri-level home is situated at the end of a cul-de-sac in a fantastic, intimate private subdivision. Enjoy the convenience of being centrally located, just minutes from schools, shopping, and the freeway. Nestled on 1.2 acres, this property offers ample space for an RV, toys, a swimming pool, a second home, multiple horses, livestock and more! The roof was replaced just two years ago, and the home features new gutters, fresh interior paint, a new (partial) sprinkler system, new front sod, recently seeded back lawn, and remodeled bathrooms. Upstairs, you'll find three bedrooms and two bathrooms, one of which has a roll-in, barrier free shower. The main level boasts a spacious living area, kitchen, mudroom, and an open dining concept. Downstairs, there's a large family room, laundry room, and an additional bathroom. This property does not have any livestock restrictions and has not been annexed into the city. You can have multiple horses on this property.
$1,149,900
2884 E Parulo Dr Meridian, ID 83642
- Type:
- Single Family
- Sq.Ft.:
- 3,076
- Status:
- Active
- Beds:
- 4
- Lot size:
- 0.21 Acres
- Year built:
- 2024
- Baths:
- 4.00
- MLS#:
- 98918622
- Subdivision:
- Sky Mesa
ADDITIONAL INFORMATION
Welcome to this stunning home offering unparalleled elegance and breathtaking mountain views! Nestled in the heart of the Treasure Valley, The Sagewood exudes refined living with its open-concept design and luxurious features. The spacious kitchen, ideal for both casual meals and entertaining, flows seamlessly into the dining area and a great room with soaring vaulted ceilings, where a dramatic 16-foot slider invites you to the covered back patio. Here, you'll revel in uninterrupted views of the Boise Foothills, creating a serene backdrop for daily life and gatherings. The master suite is truly a retreat for homeowners, featuring a cozy fireplace, a spa-inspired ensuite complete with a deep soaking tub, oversized shower, and dual vanities, offering a personal sanctuary to unwind. Each additional bedroom is designed with comfort and privacy in mind, boasting its own private bathroom. An oversized office, conveniently located off the main entry, provides versatility as a dedicated workspace or a fourth bedroom.
$519,900
6056 S Binky Pl Meridian, ID 83642
- Type:
- Single Family
- Sq.Ft.:
- 1,970
- Status:
- Active
- Beds:
- 3
- Lot size:
- 0.2 Acres
- Year built:
- 2024
- Baths:
- 3.00
- MLS#:
- 98918366
- Subdivision:
- Caspian
ADDITIONAL INFORMATION
The Ponderosa floor plan by Hallmark Homes, located in Caspian subdivision in Meridian. This light and bright kitchen features a spacious island with quartz counters, floor to ceiling cabinets and premium appliances. Relax in the main level master suite with a double vanity, tiled shower, and walk-in closet. Two additional bedrooms upstairs with a large bonus area. Park your toys in the spacious 3 car garage.
$1,219,900
2964 E Parulo Dr. Meridian, ID 83642
- Type:
- Single Family
- Sq.Ft.:
- 3,404
- Status:
- Active
- Beds:
- 4
- Lot size:
- 0.23 Acres
- Year built:
- 2024
- Baths:
- 3.00
- MLS#:
- 98917953
- Subdivision:
- Sky Mesa
ADDITIONAL INFORMATION
Perched on a prime view lot, this brand-new luxury home offers breathtaking views of the entire Treasure Valley. This luxury home's open-concept design effortlessly merges the great room, dining area, outdoor patio, and kitchen, creating an ideal space for indoor-outdoor entertaining. The kitchen is a chef’s dream with its abundant pantry storage and stunning slab backsplash. Within the spacious master suite you’ll find features such as a freestanding tub, a generous walk-in closet, and expansive bedroom windows. Head upstairs to the large bonus room to enjoy the upstairs balcony. With unparalleled views of the Boise Foothills and high-end finishes throughout, this home offers a truly unique living experience in the Treasure Valley. Residents of Sky Mesa enjoy access to premium amenities, including two infinity-edge pools, basketball court, playground, swing set, and miles of beautiful manicured and maintained walking paths.
- Type:
- Townhouse
- Sq.Ft.:
- 2,404
- Status:
- Active
- Beds:
- 3
- Lot size:
- 0.08 Acres
- Year built:
- 2024
- Baths:
- 3.00
- MLS#:
- 98917442
- Subdivision:
- Poiema
ADDITIONAL INFORMATION
Welcome to Poiema Neighborhood by Zach Evans construction! 2404 SF luxury townhome that will impress! Enjoy morning sun on your east back patio that directly views Boise Ranch Golf Course. Tall great room ceilings allow for plentiful natural light. Cozy fireplace with bold tile accent & built in cabinets that is pre wired for TV. Kitchen has quartz countertops, Bosch Appliance package including refrigerator, large kitchen sink with window views, custom cabinets with soft close doors & drawers, & good size pantry. Primary bedroom is on main level with golf course views from the east windows. Primary bath feels like a spa with soaker tub, dual sinks, tile walk in shower with soap niche & large closet that connects directly to laundry room. Upper level features two bedrooms, loft flex area & bathroom has dual sinks & privacy door to shower/tub area to allow for multiple users at one time. Nice size two car garage with enclosed mechanical room & hose bib. Full fencing & landscaped included!
$18,000,000
335 S Locust Grove Rd Meridian, ID 83642
- Type:
- Other
- Sq.Ft.:
- 69,565
- Status:
- Active
- Beds:
- n/a
- Lot size:
- 3.95 Acres
- Year built:
- 2024
- Baths:
- MLS#:
- 98917460
ADDITIONAL INFORMATION
New warehouse for sale in Meridian opportunity zone within 2 miles of I84 highway access (Meridian/Kuna & Eagle Road). Excellent visibility on Locust grove road. Close to 65000 sqft insulated warehouse, 5000sqft of Class A office space & 7300 sqft of covered area on almost 4 acres of land. Total of 10 offices plus executive office, conference room, copy room & 2 kitchenette. 3 grade level doors 20WX14H each plus dock station for truck access. Minimum height to the bottom of beam in warehouse is 14 ft, maximum 26 ft. 400 AMP 3 phase power. Close proximity to the Amazon warehouse, Lowe's, Home Depot, Winco & other amenities.
$449,000
914 NE 2nd St Meridian, ID 83642
- Type:
- Single Family
- Sq.Ft.:
- 1,846
- Status:
- Active
- Beds:
- 5
- Lot size:
- 0.16 Acres
- Year built:
- 1905
- Baths:
- 2.00
- MLS#:
- 98917340
- Subdivision:
- Nourses/Fa Add
ADDITIONAL INFORMATION
Charming Historical Home and Lot with Endless POTENTIAL in Downtown Meridian! 5-bedroom, 2-bathroom home with a historic feel. This home can be lived in with a little TLC or you can restore this property to its former glory or capitalize on its huge investment potential with old town zoning! Located on a spacious corner lot with options to split and add another home, tear down for a multifamily project, or rezone for different better uses. Prime location in downtown Meridian, close to shops, restaurants, schools and cultural attractions. Embrace the past and envision the future with this versatile property! Included appliances: fridge, washer, and dryer
- Type:
- Single Family
- Sq.Ft.:
- 1,962
- Status:
- Active
- Beds:
- 3
- Lot size:
- 0.17 Acres
- Year built:
- 2024
- Baths:
- 3.00
- MLS#:
- 98917258
- Subdivision:
- Shelburne
ADDITIONAL INFORMATION
Ted Mason Signature Homes dependable reputation for quality experience and product will be appreciated when walking through this home. The Columbia floor plan has many notable aspects including the entryway Rotunda to welcome you into the great room with it's high ceilings and many windows. This home has a very large great room with fire place accent piece. The spacious back covered patio is the perfect place to relax with no back yard neighbors. The Natural light brightens the large master bedroom with it's big windows that look over the private back yard. Next step into the en-suite bathroom with its double vanity, walk in shower, and big walk in closet that connects to the laundry room. There is plenty of room for storage with a 30 foot deep garage. Shelburne offers water features, pickle ball court, community pool, walking paths and more. Seller offering window coverings included!

The data relating to real estate for sale on this website comes in part from the Internet Data Exchange program of the Intermountain MLS system. Real estate listings held by brokerage firms other than this broker are marked with the IDX icon. This information is provided exclusively for consumers’ personal, non-commercial use, that it may not be used for any purpose other than to identify prospective properties consumers may be interested in purchasing. 2024 Copyright Intermountain MLS. All rights reserved.
Meridian Real Estate
The median home value in Meridian, ID is $486,400. This is lower than the county median home value of $493,100. The national median home value is $338,100. The average price of homes sold in Meridian, ID is $486,400. Approximately 75.49% of Meridian homes are owned, compared to 21.98% rented, while 2.53% are vacant. Meridian real estate listings include condos, townhomes, and single family homes for sale. Commercial properties are also available. If you see a property you’re interested in, contact a Meridian real estate agent to arrange a tour today!
Meridian, Idaho 83642 has a population of 115,227. Meridian 83642 is more family-centric than the surrounding county with 36.85% of the households containing married families with children. The county average for households married with children is 34.11%.
The median household income in Meridian, Idaho 83642 is $85,201. The median household income for the surrounding county is $75,115 compared to the national median of $69,021. The median age of people living in Meridian 83642 is 36.6 years.
Meridian Weather
The average high temperature in July is 91.6 degrees, with an average low temperature in January of 23.6 degrees. The average rainfall is approximately 10.9 inches per year, with 10.3 inches of snow per year.
