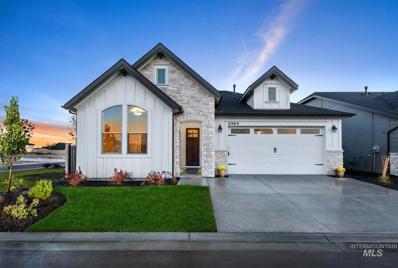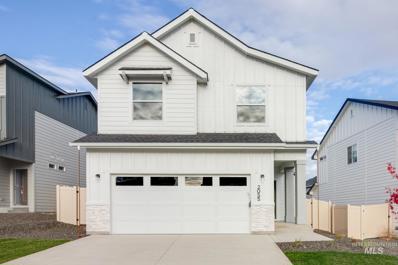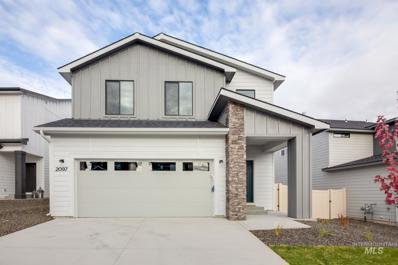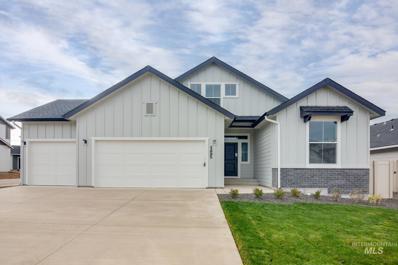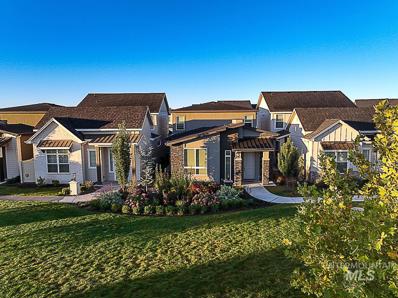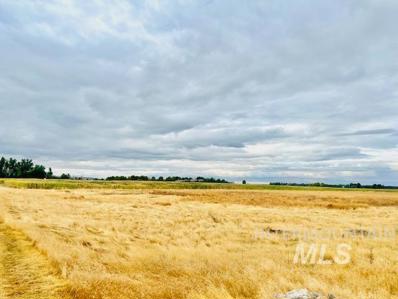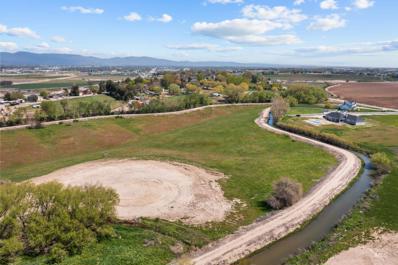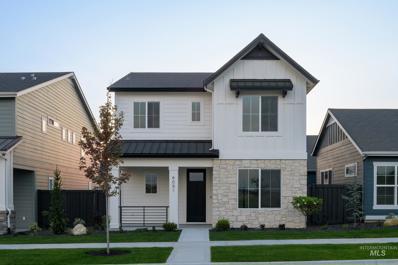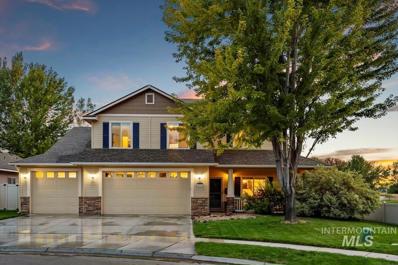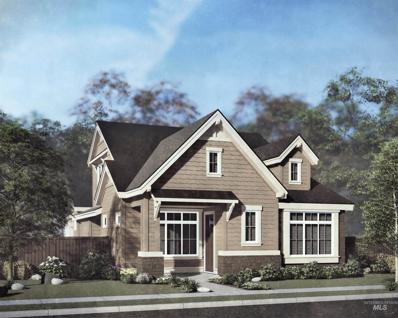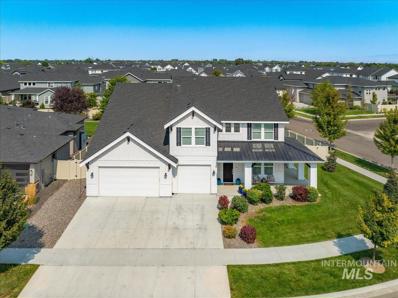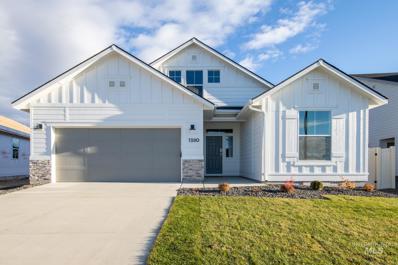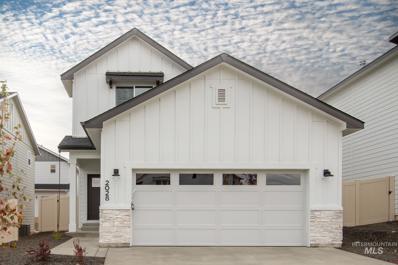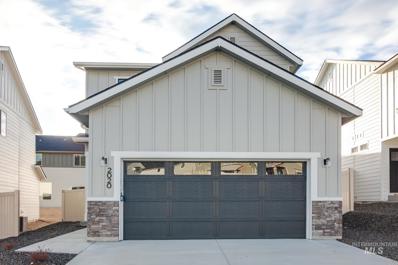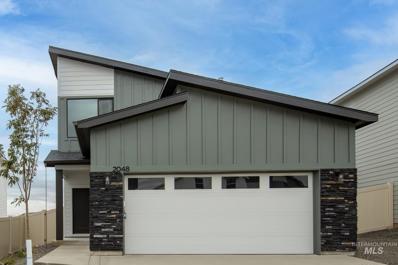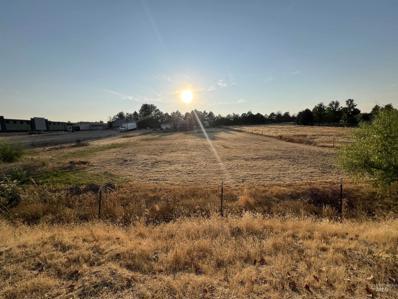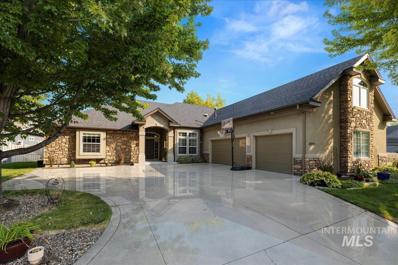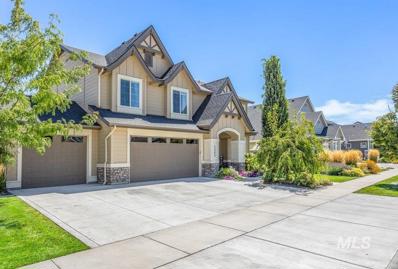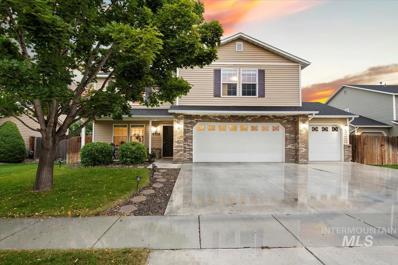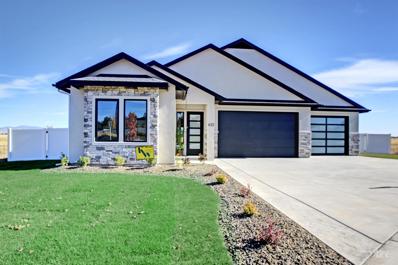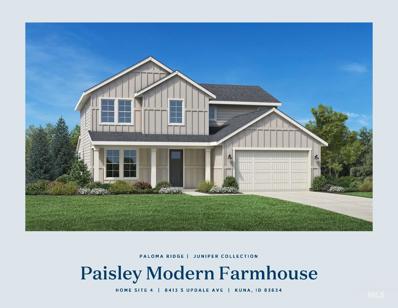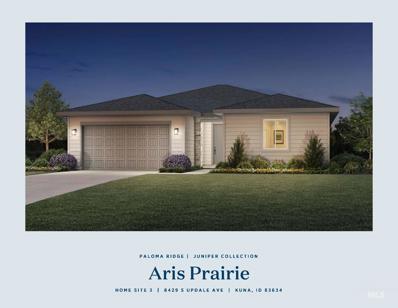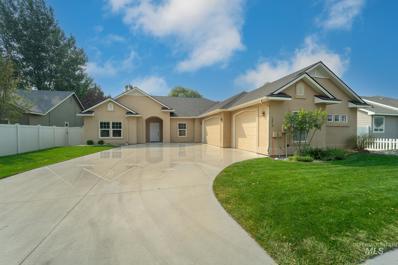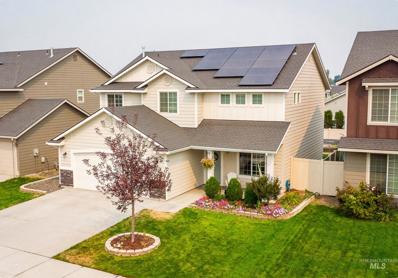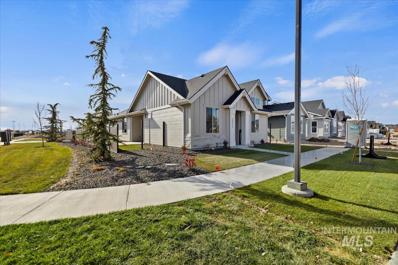Meridian ID Homes for Rent
$597,900
2464 E Zemo Ln Meridian, ID 83642
- Type:
- Single Family
- Sq.Ft.:
- 1,902
- Status:
- Active
- Beds:
- 3
- Lot size:
- 0.12 Acres
- Year built:
- 2024
- Baths:
- 3.00
- MLS#:
- 98924130
- Subdivision:
- East Ridge
ADDITIONAL INFORMATION
Chandler model Blackrock Homes - Quick Move-In (QMI) Ready! GATED COMMUNITY! Fully landscaped & fenced, private yard. Neighborhood park w/ covered gazebo and a fenced dog park area. Close proximity to 64-acre Discovery Park, South Meridian YMCA, a new Albertsons and several golf courses. Exterior front pic is actual; other pics and Tour are similar. Self-Guided Tour available!
- Type:
- Single Family
- Sq.Ft.:
- 1,856
- Status:
- Active
- Beds:
- 3
- Lot size:
- 0.09 Acres
- Year built:
- 2024
- Baths:
- 3.00
- MLS#:
- 98924129
- Subdivision:
- Southridge Meridian
ADDITIONAL INFORMATION
Visit us at our furnished model @2071 S Grand Fork Way Meridian, just down the street on Saturdays from 12-4pm! Feel enriched in your brand new home located in Meridian, Idaho! Embrace a life of comfort in the Clearwater 1856! The open-concept main level is perfect for hosting gatherings or enjoying a relaxing night in. The well-designed kitchen features stainless steel appliances and stylish solid surface countertops. Upstairs, a generous loft space welcomes you, along with three bedrooms. The second-level laundry room adds practicality, centrally located for easy access from all bedrooms, minimizing trips up and down the stairs. The primary suite boasts a well-appointed en suite bath and a spacious walk-in closet. Experience the epitome of coziness in the Clearwater. Photos are of the actual home!
- Type:
- Single Family
- Sq.Ft.:
- 2,004
- Status:
- Active
- Beds:
- 3
- Lot size:
- 0.09 Acres
- Year built:
- 2024
- Baths:
- 3.00
- MLS#:
- 98924128
- Subdivision:
- Southridge Meridian
ADDITIONAL INFORMATION
Visit us at our furnished model @2071 S Grand Fork Way Meridian, just down the street on Saturdays from 12-4pm! Embrace the comforts of a brand new home in Meridian, Idaho. Enter into the Kootenai 2004, a two-story haven that balances practicality with comfort. The lower level features a convenient half bath and an open-concept design connecting the living room and kitchen. The kitchen comes with stainless steel appliances and stylish solid surface countertops, adding both functionality and aesthetics to the kitchen. Upstairs, discover a utility room, a full bath, and a primary suite with a walk-in closet. There are two additional bedrooms and a versatile loft complete the second floor, offering the perfect blend of functional spaces for modern living. Welcome to a home where every detail is designed with your lifestyle in mind. Photos are similar. All selections are subject to change without notice, please call to verify.
$479,990
3495 W Newland Ct Meridian, ID 83642
- Type:
- Single Family
- Sq.Ft.:
- 1,848
- Status:
- Active
- Beds:
- 3
- Lot size:
- 0.14 Acres
- Year built:
- 2024
- Baths:
- 2.00
- MLS#:
- 98924095
- Subdivision:
- Dutton Place
ADDITIONAL INFORMATION
Enter into a brand new home in Meridian, Idaho and enjoy its benefits and stress free living! Experience the luxurious lifestyle you deserve with the Capri Bonus 1848! Walk through the defined entryway and be welcomed by the extra-wide halls & 9ft. ceilings throughout that lead you to the two bedrooms. The stunning main bathroom includes an extended vanity countertop. The open-concept great room showcases plenty of windows and light, where the kitchen is equipped with stainless steel appliances, stylish solid surface countertops, and a corner pantry! Relax and enjoy yourself in the posh primary suite and en suite bathroom - a perfect escape. Don't miss the bonus room upstairs - an extra space for work, play, or entertainment. Make this dream lifestyle yours today! Photos are of the actual home!
- Type:
- Single Family
- Sq.Ft.:
- 2,274
- Status:
- Active
- Beds:
- 4
- Lot size:
- 0.08 Acres
- Year built:
- 2022
- Baths:
- 3.00
- MLS#:
- 98923980
- Subdivision:
- Pine 43
ADDITIONAL INFORMATION
Welcome to this beautiful retreat in a vibrant, trendy pocket community! With close proximity to shopping, dining, and entertainment, you’ll enjoy the convenience of an exciting neighborhood while having a peaceful place to call home. Step inside to a bright, open floor plan perfect for entertaining and relaxing. The main-level primary suite offers privacy with a large walk-in closet (featuring a washer/dryer hookup) an en-suite bathroom with a walk-in shower, dual vanities, and modern lighting. Upstairs, you’ll find three additional spacious bedrooms, each with a walk-in closet, a shared bathroom with dual vanities, and a large laundry room with extra storage space. Enjoy access to fantastic community amenities, including a pool, pickleball courts, and a basketball court. With epoxy flooring in the garage, a water softener, and central vacuum plumbing, this home combines beauty with practicality. The beautiful common grounds are maintained for you. This is the perfect place to call home don’t miss out
$7,275,000
S Ten Mile Rd Meridian, ID 83642
- Type:
- Land
- Sq.Ft.:
- n/a
- Status:
- Active
- Beds:
- n/a
- Lot size:
- 18.64 Acres
- Baths:
- MLS#:
- 98923894
- Subdivision:
- 0 Not Applic.
ADDITIONAL INFORMATION
Prime development opportunity! This expansive property offers potential for a 97-lot townhome subdivision, making it a perfect investment for buyers looking to create a thriving residential community. Conveniently located in a desirable area, this land boasts easy access to nearby amenities, schools, shopping, and major transportation routes. With room for a variety of modern, high-quality townhomes, this subdivision could attract families, professionals, and first-time homebuyers alike. Don’t miss the chance to shape the future of this growing community. Stamped Construction Plans available Upon Request
- Type:
- Land
- Sq.Ft.:
- n/a
- Status:
- Active
- Beds:
- n/a
- Lot size:
- 9.83 Acres
- Baths:
- MLS#:
- 98923831
- Subdivision:
- 0 Not Applic.
ADDITIONAL INFORMATION
Design your dream home and fully utilize your generous acreage for outbuildings, animals, pastures, a garden, fruit trees, and more. This lot is nestled in the newly developed Belvedere Farms Subdivision, an exclusive community of five lots with a private asphalt road. Enjoy a serene setting with breathtaking mountain views and stunning sunsets. Conveniently located, it's just 22 minutes from Downtown Boise and the Boise Airport, and only 10 minutes from Lakeview Golf Club and Ridgecrest Golf Club. Access to this remarkable property is off of West View Dr. To locate Belvedere Farms Subdivision (W Belvedere Lane) use 6005 W View Dr., Meridian, ID 83642.
- Type:
- Single Family
- Sq.Ft.:
- 1,820
- Status:
- Active
- Beds:
- 3
- Lot size:
- 0.1 Acres
- Year built:
- 2024
- Baths:
- 3.00
- MLS#:
- 98923739
- Subdivision:
- Pinnacle
ADDITIONAL INFORMATION
The Diamond floorplan boasts a luxurious primary bedroom located on the corner of the second story, offering abundant natural light from windows on two sides for both morning and evening ambiance. On the main floor, a versatile den adds flexibility, catering to various lifestyle needs such as a home office or family room. With its adaptable layout and thoughtful design, the Diamond floorplan is the perfect choice for a family seeking a home that can effortlessly transition through life’s stages.
$625,000
2627 E Rome Dr Meridian, ID 83642
- Type:
- Single Family
- Sq.Ft.:
- 2,818
- Status:
- Active
- Beds:
- 4
- Lot size:
- 0.2 Acres
- Year built:
- 2004
- Baths:
- 3.00
- MLS#:
- 98923701
- Subdivision:
- Tuscany Messina Hills
ADDITIONAL INFORMATION
Welcome to this spacious 4 bed 2.5 bathroom home, boasting 2,818 sq ft of comfortable living space on a .2 acre lot. This home offers privacy and convenience, with no side neighbors and a large open common space, providing a peaceful backyard setting. Inside you'll find brand new carpet and stylish tile flooring throughout. The heart of the home is in the kitchen, featuring a granite island, the kitchen flows seamlessly into a large great room, creating an open and inviting space ideal for family gatherings and entertaining. The 3 car garage includes tandem parking, offering the potential for up to 4 cars or extra storage space. One of the most sought after communities, this neighborhood has a clubhouse, 4 community pools, basketball courts, several pocket parks, and tree lined streets with over 6 miles of walking paths! Don't miss the chance to make this inviting community yours!
- Type:
- Single Family
- Sq.Ft.:
- 2,020
- Status:
- Active
- Beds:
- 3
- Lot size:
- 0.09 Acres
- Year built:
- 2024
- Baths:
- 3.00
- MLS#:
- 98923601
- Subdivision:
- Century Farm
ADDITIONAL INFORMATION
The Silver Moon by Brighton Homes. This home’s open floor plan is perfect for entertaining. The kitchen features a walk-in pantry, stainless steel Bosh appliance package and Kohler throughout, a Brighton standard! The spacious master suite has a large walk-in shower and a spa-like bathroom. The upstairs media room is perfect for movie night. This home is 100% Energy Star Certified, delivering an energy savings up to 30% compared to other typical new homes. Community amenities include all landscape installation & maintenence, deep snow removal, and full access to all amenities and activities at the Clubhouse. This includes an indoor lap pool, jacuzzi, fitness center, yoga studio, large kitchen and gathering hall for parties and events, lounge with pool table, card tables, & big TV, pickle ball court, and bocce ball court. Our lifestyle director organizes all activities and events for our residents.
- Type:
- Single Family
- Sq.Ft.:
- 3,455
- Status:
- Active
- Beds:
- 5
- Lot size:
- 0.33 Acres
- Year built:
- 2018
- Baths:
- 4.00
- MLS#:
- 98923468
- Subdivision:
- Sky Mesa
ADDITIONAL INFORMATION
Come see your dream home on a spacious 0.33-acre lot in the desirable Sky Mesa neighborhood is the perfect home for both relaxing and entertaining. As you walk up to the wrap around porch you’ll be greeted by a timeless farmhouse exterior. Step inside to discover a thoughtfully designed floor plan. Adjacent to the dining room is a butler’s pass through that opens to the heart of the home: a spacious, open-concept kitchen, eating area, and living room. The kitchen boasts modern appliances, granite countertops, a large island with seating, and plenty of cabinetry for storage. The living room features a cozy fireplace and large windows that boast views of Bogus Basin. The master suite is located upstairs, complete with a walk-in closet and a well-appointed en-suite bathroom. Upstairs, you'll also find a junior suite, and two additional bedrooms, each generously sized with ample closet space. The backyard is a quiet retreat with a covered patio for dining al fresco, ample space for a garden, pool, or play area.
- Type:
- Single Family
- Sq.Ft.:
- 1,848
- Status:
- Active
- Beds:
- 3
- Lot size:
- 0.15 Acres
- Year built:
- 2024
- Baths:
- 2.00
- MLS#:
- 98923329
- Subdivision:
- Springhill
ADDITIONAL INFORMATION
Enter into a brand new home in Kuna, Idaho and enjoy its benefits and stress free living! Experience the luxurious lifestyle you deserve with the Capri Bonus 1848! Walk through the defined entryway and be welcomed by the extra-wide halls & 9ft. ceilings throughout that lead you to the two bedrooms. The stunning main bathroom includes an extended vanity countertop. The open-concept great room showcases plenty of windows and light, where the kitchen is equipped with a spacious island, a gas range, and stylish solid surface countertops. Relax and enjoy yourself in the posh primary suite and en suite bathroom - a perfect escape. Don't miss the bonus room upstairs - an extra space for work, play, or entertainment. Make this dream lifestyle yours today! Photos are similar. All selections are subject to change without notice, please call to verify.
- Type:
- Single Family
- Sq.Ft.:
- 1,630
- Status:
- Active
- Beds:
- 3
- Lot size:
- 0.08 Acres
- Year built:
- 2024
- Baths:
- 3.00
- MLS#:
- 98923324
- Subdivision:
- Southridge Meridian
ADDITIONAL INFORMATION
Visit us at our furnished model @2071 S Grand Fork Way Meridian, just down the street on Saturdays from 12-4pm! Embrace the comforts of a brand new home in Meridian, Idaho. Gather round and let the designer in you come to life in this delightful floor plan – the Berlin 1630. The open main floor allows for large gatherings, endless entertainment, and room for any activity. The kitchen comes with stainless steel appliances and stylish solid surface countertops, adding both functionality and aesthetics to the kitchen. Wander upstairs and be mesmerized by a loft area perfect for homework, a library, or daydreaming. The primary suite is complete with a walk-in closet and an en suite bathroom fit for rest and relaxation. Let the Berlin sweep you off your feet and become your shiny, new, awesome home. Photos are of actual home!
- Type:
- Single Family
- Sq.Ft.:
- 1,597
- Status:
- Active
- Beds:
- 3
- Lot size:
- 0.08 Acres
- Year built:
- 2024
- Baths:
- 3.00
- MLS#:
- 98923326
- Subdivision:
- Southridge Meridian
ADDITIONAL INFORMATION
Visit us at our furnished model @2071 S Grand Fork Way Meridian, just down the street on Saturdays from 12-4pm! This new home located in beautiful Meridian, Idaho has all the comforts you need & more! The Owyhee 1597 floorplan is a two-story home that effortlessly blends functionality with modern design. Downstairs, you'll discover a practical half bathroom, offering convenience for both residents and guests. The kitchen comes with stainless steel appliances and stylish solid surface countertops, adding both functionality and aesthetics to the kitchen. Head upstairs to an additional full bathroom serves the two generously-sized bedrooms, streamlining morning routines. The primary suite is a standout feature, complete with a walk-in closet for your wardrobe and storage needs. Photos are of the actual home!
- Type:
- Single Family
- Sq.Ft.:
- 1,630
- Status:
- Active
- Beds:
- 3
- Lot size:
- 0.09 Acres
- Year built:
- 2024
- Baths:
- 3.00
- MLS#:
- 98923321
- Subdivision:
- Southridge Meridian
ADDITIONAL INFORMATION
Visit us at our furnished model @2071 S Grand Fork Way Meridian, just down the street on Saturdays from 12-4pm! This brand new home located in vibrant Meridian, Idaho welcomes you with open arms. Gather round and let the designer in you come to life in this delightful floor plan – the Berlin 1630. The open main floor allows for large gatherings, endless entertainment, and room for any activity. The kitchen comes with stainless steel appliances and stylish solid surface countertops, adding both functionality and aesthetics to the kitchen. Wander upstairs and be mesmerized by a loft area perfect for homework, a library, or daydreaming. The primary suite is complete with a walk-in closet and an en suite bathroom fit for rest and relaxation. Let the Berlin sweep you off your feet and become your shiny, new, awesome home. Photos are of actual home!
$1,100,000
185 S Locust Grove Rd Meridian, ID 83642
- Type:
- Land
- Sq.Ft.:
- n/a
- Status:
- Active
- Beds:
- n/a
- Lot size:
- 1.42 Acres
- Baths:
- MLS#:
- 98923308
- Subdivision:
- 0 Not Applic.
ADDITIONAL INFORMATION
Extremely rare opportunity to develop over 1 acre of land in central meridian on arterial street! Tax incentivized opportunity zone parcel, street front to Locust grove, just south of the Franklin intersection. 1.42 Premium, High-Exposure Acres. Currently zoned RUT, choice is yours where to seek new zoning. Future Land Use map indicates MU-C (See cut sheet in Docs for examples). Zoning directly north is R-40; south and west is Light Industrial. NO CC&Rs. Stubbed for public utilities. 2.5 miles to The Village, 2.3 miles to I-84 on/off ramp, 1.5 miles to downtown Meridian.This property includes a 2552sf split level, dug out brick home and a 20x30 insulated shop. Check docs for more information on incredible Opportunity Zone tax incentives for developers, as well as information on current and FLUM zoning.
- Type:
- Single Family
- Sq.Ft.:
- 3,097
- Status:
- Active
- Beds:
- 4
- Lot size:
- 0.3 Acres
- Year built:
- 2006
- Baths:
- 4.00
- MLS#:
- 98923030
- Subdivision:
- Sutherland Farm
ADDITIONAL INFORMATION
Looking for an elegant, well-cared-for home in a beautifully maintained subdivision? This 4-bed, 4-bath home on an incredible 1/3-acre lot has no rear neighbors, offering both space and privacy. Gigantic covered patio with sunshade features multiple areas for socializing or quiet evenings by the firepit. Upstairs bonus room with full bath for flexibility and functionality. Room for everything in the 3-car garage. Pre-listing home inspection done, and repairs completed, saving you time and money. Seller will install a new furnace! Sutherland Farm subdivision residents enjoy a private park with playground and pond. The home itself offers quick access to the canal-side paths. Located off of Eagle Road just south of Overland, it would be hard to find a more convenient location anywhere in the Treasure Valley. Don't let this move-in-ready home get away!
- Type:
- Single Family
- Sq.Ft.:
- 2,801
- Status:
- Active
- Beds:
- 5
- Lot size:
- 0.2 Acres
- Year built:
- 2018
- Baths:
- 3.00
- MLS#:
- 98923034
- Subdivision:
- Century Farm
ADDITIONAL INFORMATION
The most beautifully mature landscape, a perfect entertaining kitchen all in the absolute best community! The open kitchen is the heart of this home with a huge island, two toned cabinets and ample cabinet space. The great room offers a cozy gas fireplace, functional built-ins and huge bright windows overlooking the backyard. Primary suite is set away from the other bedrooms and feels private with it's own ensuite bathroom offering dual sinks, a tiled walk-in shower and a huge soaker tub. The additional 4 bedrooms are large (one on the main would make a great office, guest room or play room). Bonus/rec/workout room is also upstairs and is a great size. The backyard steals the show with an extended patio, putting green, garden boxes and the most gorgeous landscaping (shrubbery, trees and flowers). Century Farm is truly a lifestyle community with food trucks, parades, block parties and markets. Two community pools, 2 playgrounds, school, & YMCA. The South Meridian location has great access to the freeway.
- Type:
- Single Family
- Sq.Ft.:
- 3,062
- Status:
- Active
- Beds:
- 5
- Lot size:
- 0.19 Acres
- Year built:
- 2008
- Baths:
- 3.00
- MLS#:
- 98922851
- Subdivision:
- Estancia
ADDITIONAL INFORMATION
Excellent location!! This spacious two-story gem boasts 3,062 square feet of cozy living space, with five bedrooms, an office, two living areas, and two-and-a-half bathrooms that have been freshly updated. Step inside to discover fresh new paint and carpet. The kitchen features granite countertops, a walk-in pantry, and a generous island with seating. Enjoy the open floor plan and a master closet system designed for ultimate convenience, organization, and style. Outside, the large, fully fenced backyard provides outdoor living, complete with a cozy fire pit, covered patio with fans, and ample room for RV parking. Located in the charming Estancia community, you'll have access to scenic canals, serene walkways, beautiful water features, green space, and a small park. You are just a short stroll away from shopping, schools, parks, the YMCA, Albertson’s Shopping Center, and more. Your new home awaits!
$819,800
622 E Jarvis Ct Meridian, ID 83642
- Type:
- Single Family
- Sq.Ft.:
- 2,420
- Status:
- Active
- Beds:
- 4
- Lot size:
- 0.31 Acres
- Year built:
- 2024
- Baths:
- 3.00
- MLS#:
- 98922996
- Subdivision:
- Shafer View Terrace
ADDITIONAL INFORMATION
Another beautiful home by KW Homes. Single level living in the brand new subdivision, Shafer View Terrace. This Poppy floor plan is 2420 sqft with 4 bedrooms, 3 full bathrooms with 2nd master/bonus with private walk-in shower/bathroom. Primary bedroom with large walk-in closet, elegant freestanding soaker tub, dual vanities and beautiful tile. Kitchen boasts KitchenAid appliances including double oven, 6 Burner cooktop, quartz countertops with LARGE island, coffee/bar station, walk in pantry and easy access to the mudroom, laundry and oversized garage. All bathrooms with tile floors/hard surfaces. 10ft ceilings & 8ft doors make it feel larger than it is. On demand hot water tank. SE Facing, 1/3 acre, fully fenced and landscaped backyard with covered patio to enjoy those summer BBQ's. Finished Garage. Full landscaping included. Subdivision amenities include future Pickleball /Sport Court, Picnic/Gazebo area and Tot Lot.
$590,995
8413 S Updale Ave Meridian, ID 83642
- Type:
- Single Family
- Sq.Ft.:
- 2,348
- Status:
- Active
- Beds:
- 3
- Lot size:
- 0.15 Acres
- Year built:
- 2024
- Baths:
- 3.00
- MLS#:
- 98922980
- Subdivision:
- Paloma Ridge
ADDITIONAL INFORMATION
"The Paisley" Stunning two-story single-family residence that features an open floor plan, perfect for entertaining and family gatherings. Welcoming two-story foyer, guests are greeted by a spacious great room with adjoining casual dining area and chef-inspired kitchen complete with island seating, walk-in pantry, and plenty of counter space. A flex room and a half bath located off the foyer. Upstairs, the luxurious primary suite offers the ultimate escape with its spa-like bath featuring dual-sink vanity, tiled shower and separate soaking tub. An enormous walk-in closet completes this beautiful retreat. A loft and two secondary bedrooms share access to another full hall bath and convenient bedroom-level laundry. 3 car garage. Front and rear landscape included. Home is under construction. Photos similar. BTVAI
$494,995
8429 S Updale Ave Meridian, ID 83642
- Type:
- Single Family
- Sq.Ft.:
- 1,558
- Status:
- Active
- Beds:
- 3
- Lot size:
- 0.15 Acres
- Year built:
- 2024
- Baths:
- 2.00
- MLS#:
- 98922974
- Subdivision:
- Paloma Ridge
ADDITIONAL INFORMATION
"The Aris" A modern and inviting residence that offers comfortable living spaces and thoughtful amenities. Step through the foyer into the spacious great room with 9 foot ceilings, perfect for gathering with family and friends. Adjacent is a casual dining area, ideal for enjoying meals together or hosting small gatherings. With a convenient everyday entry from the garage. Retreat to the primary suite which boasts a private bathroom with dual sinks and a separate water closet for added privacy. You'll also find a generous walk-in closet providing ample storage space. Additionally, this home features two more bedrooms, another full bathroom, and a dedicated laundry room. 2 car garage. Front and rear landscape included. Home is under construction. Photos similar. BTVAI
- Type:
- Single Family
- Sq.Ft.:
- 2,287
- Status:
- Active
- Beds:
- 4
- Lot size:
- 0.23 Acres
- Year built:
- 2009
- Baths:
- 2.00
- MLS#:
- 98922969
- Subdivision:
- Buckeye Place
ADDITIONAL INFORMATION
This single-level full stucco home sits on a large lot with no rear neighbors, providing added privacy and tranquility. The home is exceptionally clean and ready for move-in, featuring new carpet, fresh interior paint, and recently refinished hardwood floors. Its split bedroom design offers a spacious layout, including a huge master suite with a newly remodeled bathroom that boasts a large walk-in tile shower. The oversized bedrooms provide ample space, and the fourth bedroom could easily be used as a home office. Additionally, the property includes a huge, oversized garage with plenty of room for vehicles and storage. This home offers a perfect blend of modern updates and comfortable living.
- Type:
- Single Family
- Sq.Ft.:
- 2,124
- Status:
- Active
- Beds:
- 4
- Lot size:
- 0.11 Acres
- Year built:
- 2018
- Baths:
- 3.00
- MLS#:
- 98922913
- Subdivision:
- Chesterfield
ADDITIONAL INFORMATION
Welcome to your dream home! Nestled in a prime location, this beautiful residence offers the perfect blend of modern style and high functionality. Its layout is designed for both comfort and practicality, ensuring that every square foot is used to its fullest potential. You'll love the extra touches that make this home truly special, like the garage shelving with a workbench and a garden space. Just steps away, you'll find the beautiful and expansive Fuller Park, ideal for outdoor activities, relaxation, and nature. With the home being fairly new and in excellent condition, you can move in with peace of mind and start enjoying everything this vibrant neighborhood has to offer. One of its best features is its new solar panels. This is more than just a house – it’s a lifestyle, combining elegance, convenience, and practical living in the perfect setting for making memories. Don't miss out on this gem!
- Type:
- Single Family
- Sq.Ft.:
- 1,601
- Status:
- Active
- Beds:
- 3
- Lot size:
- 0.09 Acres
- Baths:
- 2.00
- MLS#:
- 98922807
- Subdivision:
- Lavender Heights
ADDITIONAL INFORMATION
"The Parker" is a single-level home built by Berkeley Building Co. It boasts high ceilings in the great room, an open living concept, three bedrooms, two bathrooms, and a two-car garage with an attached shop area. The home features one of Berkeley's curated design collections, with bright interiors, neutral engineered hardwood floors, pops of accents, beautiful fixtures, and designer lighting. Lavender Heights is located in South Meridian across from Discovery Park. Please note that photos and virtual tours are similar.

The data relating to real estate for sale on this website comes in part from the Internet Data Exchange program of the Intermountain MLS system. Real estate listings held by brokerage firms other than this broker are marked with the IDX icon. This information is provided exclusively for consumers’ personal, non-commercial use, that it may not be used for any purpose other than to identify prospective properties consumers may be interested in purchasing. 2024 Copyright Intermountain MLS. All rights reserved.
Meridian Real Estate
The median home value in Meridian, ID is $486,400. This is lower than the county median home value of $493,100. The national median home value is $338,100. The average price of homes sold in Meridian, ID is $486,400. Approximately 75.49% of Meridian homes are owned, compared to 21.98% rented, while 2.53% are vacant. Meridian real estate listings include condos, townhomes, and single family homes for sale. Commercial properties are also available. If you see a property you’re interested in, contact a Meridian real estate agent to arrange a tour today!
Meridian, Idaho 83642 has a population of 115,227. Meridian 83642 is more family-centric than the surrounding county with 36.85% of the households containing married families with children. The county average for households married with children is 34.11%.
The median household income in Meridian, Idaho 83642 is $85,201. The median household income for the surrounding county is $75,115 compared to the national median of $69,021. The median age of people living in Meridian 83642 is 36.6 years.
Meridian Weather
The average high temperature in July is 91.6 degrees, with an average low temperature in January of 23.6 degrees. The average rainfall is approximately 10.9 inches per year, with 10.3 inches of snow per year.
