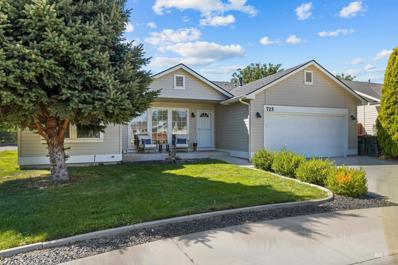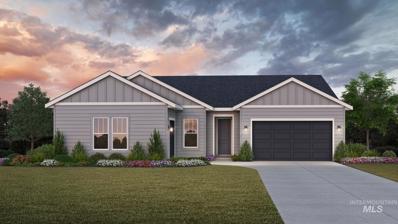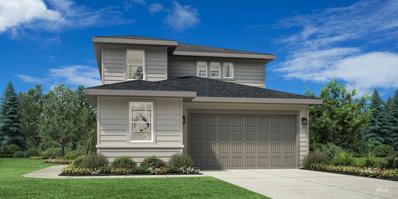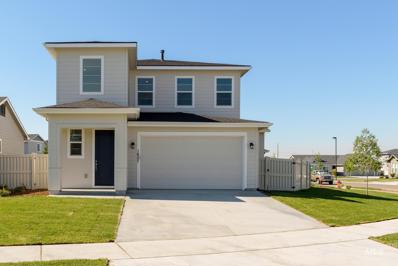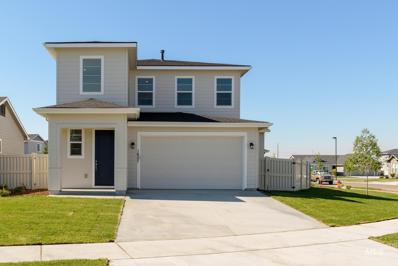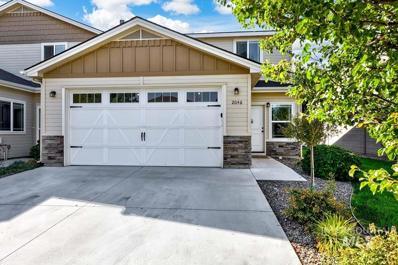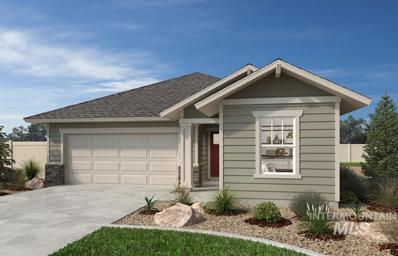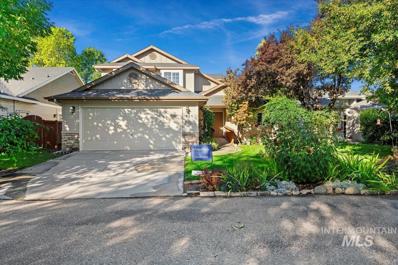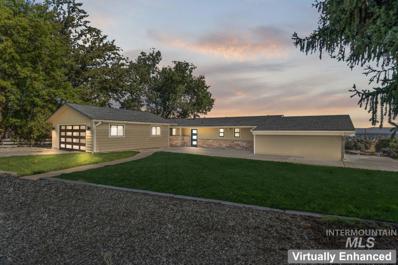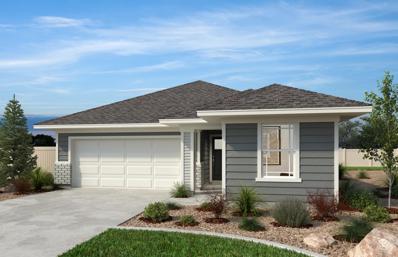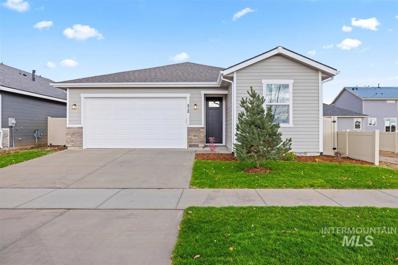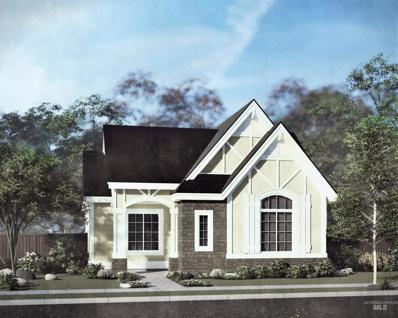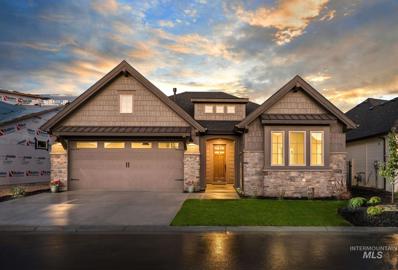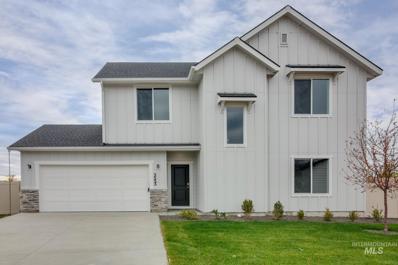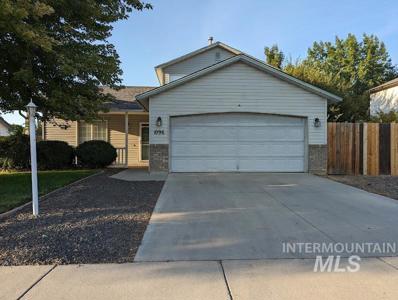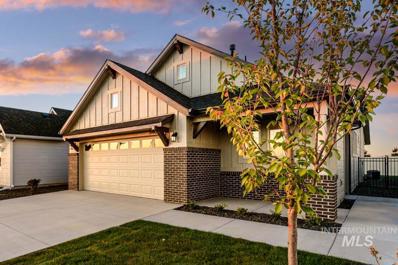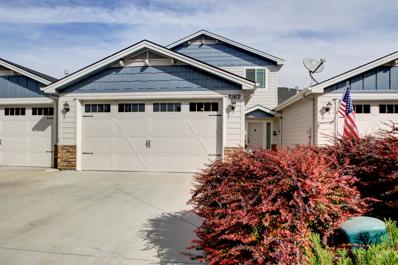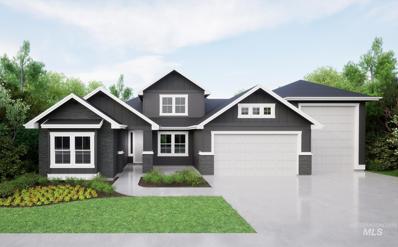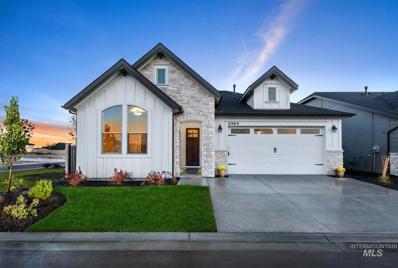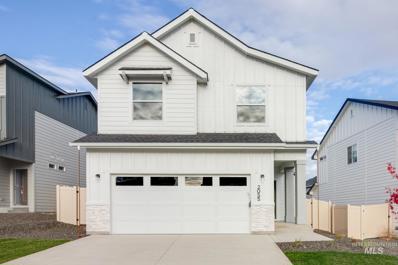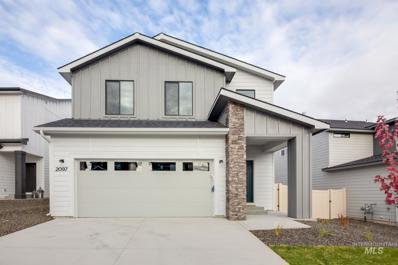Meridian ID Homes for Rent
$1,475,000
7127 S Pear Blossom Way Meridian, ID 83642
- Type:
- Other
- Sq.Ft.:
- 3,954
- Status:
- Active
- Beds:
- 4
- Lot size:
- 1 Acres
- Year built:
- 2018
- Baths:
- 4.00
- MLS#:
- 98925544
- Subdivision:
- Pear Blossom
ADDITIONAL INFORMATION
You'll fall in love with this one of a kind, Luxury modern farmhouse. This Gorgeous custom-built home by Clark and Co. proudly sits on 1 full acre. It's beautifully landscaped and offers a serene park like setting with no rear neighbors. You'll enjoy the privacy and all the possibilities you can do with the large lot that include RV Parking and an oversized 4 car garage with a Boat Bay. Enjoy the ease of high end appliances and smart home technology as well as wonderful entertaining areas, and an open floor plan. The home features thoughtfully chosen custom fixtures, lighting and hardware throughout, a large 17x15 multi-purpose room with an island, main level master bedroom with deep soaker tub, a main level office, a spacious 21x18 Bonus room, plus an upper 4th bedroom en-suite. This is what you've been waiting for. It's a Must See!
$434,990
725 E Badley Ave Meridian, ID 83642
- Type:
- Single Family
- Sq.Ft.:
- 1,338
- Status:
- Active
- Beds:
- 3
- Lot size:
- 0.17 Acres
- Year built:
- 1999
- Baths:
- 2.00
- MLS#:
- 98925440
- Subdivision:
- Sterling Creek
ADDITIONAL INFORMATION
As centrally located as it gets! Extremely well-kept single-level home in the heart of the city, just 1 minute from all the dining and entertainment options in downtown Meridian! Quiet, established neighborhood featuring a gorgeous walking trail along the canal just behind the property (5 Mile Pathway). Peaceful backyard with no rear neighbors. This beautiful single story home features 3 bedrooms and 2 bathrooms with vaulted ceilings. Beautiful vinyl hardwood floors, bright and open floor plan connecting the living room, dining room, and kitchen. Kitchen has stainless steel appliances, large counter space, and walk in pantry. Nice back patio for entertaining. Walking trail, close to shopping and schools makes this home a true gem. Newer roof, and all the following systems are 4 years old or newer: water heater, gas range, water softener, fridge, washer/dryer, and reverse osmosis system.
- Type:
- Single Family
- Sq.Ft.:
- 2,473
- Status:
- Active
- Beds:
- 3
- Lot size:
- 0.23 Acres
- Year built:
- 2024
- Baths:
- 3.00
- MLS#:
- 98925308
- Subdivision:
- Paloma Ridge
ADDITIONAL INFORMATION
"The Avalyn" The perfect combination of elegance and practicality. With a spacious foyer leading into an open-concept great room, this floorplan is both inviting and functional and boasts 10 foot ceilings A large kitchen with island, stainless steel wall oven and gorgeous quartz countertops makes entertaining easy, while a walk-in pantry provides ample storage space for all your cooking needs. An adjacent casual dining area opens onto a covered patio that extends your living outdoors throughout the year. Additionally, the primary suite boasts dual sinks in its luxurious bath, along with walk-in closet, tile shower and soaker tub. Two generous secondary bedrooms and versatile flex room in the front of the home. Front and rear landscape included. Split 3 car garage. Home is under construction. Willow homesite #30. Photos similar. BTVAI.
- Type:
- Single Family
- Sq.Ft.:
- 2,667
- Status:
- Active
- Beds:
- 4
- Lot size:
- 0.26 Acres
- Year built:
- 2024
- Baths:
- 3.00
- MLS#:
- 98925306
- Subdivision:
- Paloma Ridge
ADDITIONAL INFORMATION
"The Forest." This stunning one-story home presents a charming front porch. Inside the foyer, an impressive great room warmly welcomes guests and offers easy access to the casual dining area and kitchen with a center island - perfect for entertaining. Additionally, the home features an oversize private office adjacent to the main living space. Highlighting community spaces of the home is a covered patio accessed from the great room via beautiful bi-parting glass doors that provide plenty of natural light. Primary bedroom suite includes a luxurious en-suite bath featuring private water closet, separate soaking tub, dual vanities, and a tile surround shower with semi-frameless enclosure. 4 car garage. Front and rear landscape is included and will be installed as weather permits. BTVAI.
- Type:
- Single Family
- Sq.Ft.:
- 2,003
- Status:
- Active
- Beds:
- 4
- Lot size:
- 0.09 Acres
- Year built:
- 2024
- Baths:
- 3.00
- MLS#:
- 98925304
- Subdivision:
- Paloma Ridge
ADDITIONAL INFORMATION
Featuring a versatile floor plan with expansive living spaces and relaxing retreats, "The Balsam" is the perfect complement to every lifestyle. A beautiful great room is central to the intimate foyer, a desirable covered patio, and a bright casual dining area. The well-designed kitchen is complete with a large center island with breakfast bar, plenty of counter and cabinet space, and a sizable walk-in pantry. Enhancing the serene primary bedroom suite is an ample walk-in closet and a spa-like primary bath with dual-sink vanity, a large luxe shower, and a private water closet. Secondary bedrooms, one with a walk-in closet and the other with a roomy closet, share a full bath. A desirable first-floor bedroom with a closet and shared hall bath can be found off the foyer. Additional highlights include easily accessible second-floor laundry and additional storage throughout. 2 Car garage. Front and rear landscape is included. Home is under construction. Photos are similar. BTVAI
- Type:
- Single Family
- Sq.Ft.:
- 1,763
- Status:
- Active
- Beds:
- 3
- Lot size:
- 0.09 Acres
- Year built:
- 2024
- Baths:
- 3.00
- MLS#:
- 98925302
- Subdivision:
- Paloma Ridge
ADDITIONAL INFORMATION
The Cicely is wonderfully crafted, featuring a desirable blend of luxury and charm. A beautiful two-story foyer reveals the gorgeous great room and spacious casual dining area, offering views of a large rear patio. The well-appointed kitchen offers an oversized center island with breakfast bar, wraparound counter and cabinet space, and an ample pantry. Secluded on the second floor, the serene primary bedroom suite is highlighted by a sizable walk-in closet and a spa-like primary bath with a dual-sink vanity, a large luxe shower, and a private water closet. The secondary bedrooms are sizable, offering roomy closets and share a hall bath. The Cicely also features easily accessible second-floor laundry, a powder room, and additional storage throughout. 2 Car garage. Front and rear landscape is included. Home is under construction. Photos are similar. BTVAI
- Type:
- Single Family
- Sq.Ft.:
- 1,763
- Status:
- Active
- Beds:
- 3
- Lot size:
- 0.1 Acres
- Year built:
- 2024
- Baths:
- 3.00
- MLS#:
- 98925300
- Subdivision:
- Paloma Ridge
ADDITIONAL INFORMATION
The Cicely is wonderfully crafted, featuring a desirable blend of luxury and charm. A beautiful two-story foyer reveals the gorgeous great room and spacious casual dining area, offering views of a large rear patio. The well-appointed kitchen offers an oversized center island with breakfast bar, wraparound counter and cabinet space, and an ample pantry. Secluded on the second floor, the serene primary bedroom suite is highlighted by a sizable walk-in closet and a spa-like primary bath with a dual-sink vanity, a large luxe shower, and a private water closet. The secondary bedrooms are sizable, offering roomy closets and share a hall bath. The Cicely also features easily accessible second-floor laundry, a powder room, and additional storage throughout. 2 Car garage. Front and rear landscape is included. Home is under construction. Photos are similar. BTVAI
$398,900
2046 Pine Avenue Meridian, ID 83642
- Type:
- Townhouse
- Sq.Ft.:
- 1,603
- Status:
- Active
- Beds:
- 3
- Lot size:
- 0.06 Acres
- Year built:
- 2016
- Baths:
- 3.00
- MLS#:
- 98925132
- Subdivision:
- Pine Brook
ADDITIONAL INFORMATION
This immaculate two-story, 3-bedroom, 2.5-bathroom townhouse in the heart of Meridian is an absolute must-see! Nestled in a prime location near shopping and dining, this home offers both convenience and elegance. The spacious floor plan features a main-level primary suite for ultimate comfort, while the open living area, complete with a cozy fireplace, invites you to relax and unwind. With no rear neighbors, you'll enjoy added privacy and comfort. Plus, this zero-maintenance gem comes equipped with stainless steel appliances, including refrigerator, new oven & microwave, new washer & dryer, new dishwasher and new carpet. Move-in ready and perfect for those seeking modern living with effortless ease!
$439,990
584 W Norwich St Meridian, ID 83642
- Type:
- Single Family
- Sq.Ft.:
- 1,515
- Status:
- Active
- Beds:
- 3
- Lot size:
- 0.1 Acres
- Year built:
- 2024
- Baths:
- 2.00
- MLS#:
- 98925002
- Subdivision:
- Graycliff
ADDITIONAL INFORMATION
Come see this ENERGY STAR® certified single-story. It features an open floor plan, luxury vinyl plank flooring throughout the main living areas and an open great room. Modern kitchen showcases quartz countertops, full backsplash, stainless appliances, island & single bowl undermount sink. Primary suite boasts walk-in closet. On-site sales office and staged model homes open Monday 3PM-6PM and Tuesday-Sunday 10AM-6PM located at 4133 S. Colditz Way, Meridian, ID 83642. PHOTO'S SIMILAR
$425,000
435 S Truss Ave. Meridian, ID 83642
- Type:
- Single Family
- Sq.Ft.:
- 1,660
- Status:
- Active
- Beds:
- 3
- Lot size:
- 0.13 Acres
- Year built:
- 2002
- Baths:
- 3.00
- MLS#:
- 98924985
- Subdivision:
- Woodbridge
ADDITIONAL INFORMATION
Welcome to the beautiful Woodbridge community. The former model home has been well taken care of by the original owner. The home features 3 bedrooms, 2.5 bathrooms and a tandem three car garage. Master is on the main floor with two bedrooms and a full bathroom upstairs. The kitchen has a breakfast bar, tile countertop and comes with all the appliances. Washer and dryer are on the main floor and are also included in the sale. A high efficiency HVAC system was installed in Nov 2018. Woodbridge community boasts miles of scenic walking trails, creeks, community pool with easy access to the freeway, St Luke's, dining, Top Golf and ISU.
$879,900
4930 W View Pl Meridian, ID 83642
- Type:
- Other
- Sq.Ft.:
- 3,136
- Status:
- Active
- Beds:
- 4
- Lot size:
- 1.2 Acres
- Year built:
- 1962
- Baths:
- 3.00
- MLS#:
- 98925061
- Subdivision:
- Skyline Terrace
ADDITIONAL INFORMATION
Experience the grandeur of million-dollar vistas! Revel in the luxury of an entirely renovated, expansive dream residence that sits on more than an acre of versatile land. Your furry friends, beloved toys, or a shop can find an accommodating space here, all within a short drive from shopping centers, eateries, medical facilities, & educational institutions. Equipped with a new septic system, HVAC, natural gas, water softener, garage door, & roof, this home embodies modern comfort.The beauty of exquisite granite countertops extends throughout the entire home, enhanced by the warmth of two fireplaces & a covered basement designed for relaxed exits & entrances. The kitchen is decked out in top-tier SS appliances & abundant natural light fills the many rooms, providing ample room for everyone's much-needed solitude. 1.45ac irrigation rights are accessible, with a shared roadway leading to the bottom of the property. No HOA! This remarkable home is a sight to behold & warrants a personal visit to truly appreciate!
$449,990
526 W Norwich St Meridian, ID 83642
- Type:
- Single Family
- Sq.Ft.:
- 1,673
- Status:
- Active
- Beds:
- 3
- Lot size:
- 0.1 Acres
- Year built:
- 2024
- Baths:
- 2.00
- MLS#:
- 98924962
- Subdivision:
- Graycliff
ADDITIONAL INFORMATION
Come see this ENERGY STAR® certified single-story. It features an open floor plan, luxury vinyl plank flooring throughout the main living areas and an open great room. Modern kitchen showcases quartz countertops, full backsplash, stainless appliances, island & single bowl undermount sink. Primary suite boasts walk-in closet. On-site sales office and staged model homes open Monday 3PM-6PM and Thursday-Sunday 10AM-6PM located at 4133 S. Colditz Way, Meridian, ID 83642. PHOTO'S SIMILAR
$436,990
570 W Norwich St Meridian, ID 83642
- Type:
- Single Family
- Sq.Ft.:
- 1,417
- Status:
- Active
- Beds:
- 3
- Lot size:
- 0.1 Acres
- Year built:
- 2024
- Baths:
- 2.00
- MLS#:
- 98924961
- Subdivision:
- Graycliff
ADDITIONAL INFORMATION
Come see this ENERGY STAR® certified single-story. It features an open floor plan, luxury vinyl plank flooring throughout the main living areas and an open great room. Modern kitchen showcases quartz countertops, full backsplash, stainless appliances, island & single bowl undermount sink. Primary suite boasts walk-in closet. On-site sales office and staged model homes open Monday 3PM-6PM and Tuesday-Sunday 10AM-6PM located at 4133 S. Colditz Way, Meridian, ID 83642. PHOTO'S SIMILAR
$399,990
512 W Norwich St Meridian, ID 83642
- Type:
- Single Family
- Sq.Ft.:
- 1,287
- Status:
- Active
- Beds:
- 3
- Lot size:
- 0.1 Acres
- Year built:
- 2024
- Baths:
- 2.00
- MLS#:
- 98924891
- Subdivision:
- Graycliff
ADDITIONAL INFORMATION
Come see this ENERGY STAR® certified single-story. It features an open floor plan, luxury vinyl plank flooring throughout the main living areas and an open great room. Modern kitchen showcases quartz countertops, full backsplash, stainless appliances, island & single bowl undermount sink. Primary suite boasts walk-in closet. On-site sales office and staged model homes open Monday 3PM-6PM and Tuesday-Sunday 10AM-6PM located at 4133 S. Colditz Way, Meridian, ID 83642. PHOTO'S SIMILAR
- Type:
- Single Family
- Sq.Ft.:
- 1,665
- Status:
- Active
- Beds:
- 2
- Lot size:
- 0.09 Acres
- Year built:
- 2024
- Baths:
- 2.00
- MLS#:
- 98924815
- Subdivision:
- Century Farm
ADDITIONAL INFORMATION
The Prairie Harvest by Brighton Homes. This efficiently designed floor plan offers function and charm. The open concept that makes it perfect for entertaining. Relax in the beautiful master suite with walk-in shower and spacious closet. The flex room would make a great office or craft room. The beautiful kitchen features custom cabinets, walk-in pantry, Bosch stainless appliances and Kohler throughout – a Brighton standard. This home is 100% Energy Star Certified, delivering an energy savings up to 30% compared to other typical new home. Community amenities include all landscape installation & maintenence, deep snow removal, and full access to all amenities and activities at the Clubhouse. This includes an indoor lap pool, jacuzzi, fitness center, yoga studio, large kitchen and gathering hall for parties and events, lounge with pool table, card tables, & big TV, pickle ball court, and bocce ball court. Our lifestyle director organizes all activities and events for our residents.
$624,900
6334 S Utmost Ln Meridian, ID 83642
- Type:
- Single Family
- Sq.Ft.:
- 2,121
- Status:
- Active
- Beds:
- 3
- Lot size:
- 0.12 Acres
- Year built:
- 2024
- Baths:
- 3.00
- MLS#:
- 98924838
- Subdivision:
- East Ridge
ADDITIONAL INFORMATION
Avondale model Blackrock Homes - Quick Move-In (QMI) Ready! GATED COMMUNITY! Large kitchen with custom kitchen cabinets & Quartz countertops & walk-in pantry. Fully landscaped & fenced. Neighborhood park w/ covered gazebo and a fenced dog park area. Close proximity to Discovery Park, South Meridian YMCA, a new Albertsons and several golf courses. Front elevation pic is actual, with remaining pics and virtual tour being similar.
$427,990
3553 W Newland Ct Meridian, ID 83642
- Type:
- Single Family
- Sq.Ft.:
- 1,448
- Status:
- Active
- Beds:
- 3
- Lot size:
- 0.15 Acres
- Year built:
- 2024
- Baths:
- 3.00
- MLS#:
- 98924769
- Subdivision:
- Dutton Place
ADDITIONAL INFORMATION
This brand new home located in vibrant Meridian, Idaho welcomes you with open arms. The Cirrus 1448 home offers timeless beauty in a floor plan designed to include all the qualities of your dream home. Its open concept main level gives plenty of room to entertain. Additionally, the upper level houses all three bedrooms, including a primary suite with a spacious walk-in closet! With a convenient upper level laundry room and linen closet, there are fewer trips up and down the stairs. The kitchen comes with stainless steel appliances and stylish solid surface countertops, adding both functionality and aesthetics to the kitchen. Enjoy the nice weather by spending quality time on the patio off the dining room, host guests in the ample living areas, or simply snuggle up at home-- the Cirrus allows for it all! Photos are of the actual home!
- Type:
- Single Family
- Sq.Ft.:
- 1,227
- Status:
- Active
- Beds:
- 3
- Lot size:
- 0.18 Acres
- Year built:
- 1999
- Baths:
- 2.00
- MLS#:
- 98924750
- Subdivision:
- Mallard Landing
ADDITIONAL INFORMATION
Beautiful home in Meridian, located in a fantastic neighborhood! Conveniently close to the freeway, entertainment, and restaurants, with an elementary school just a short walk away. The home features spacious bedrooms, including a private primary suite upstairs with its own bathroom. The kitchen boasts updated appliances, perfect for modern living. Outside, you'll find ample parking, including RV space with electric hookups, a large storage shed, and a concrete patio ideal for relaxation. Don't miss out on this incredible opportunity!
- Type:
- Other
- Sq.Ft.:
- 924
- Status:
- Active
- Beds:
- 2
- Year built:
- 1992
- Baths:
- 1.00
- MLS#:
- 98924612
- Subdivision:
- Embassy Mobile
ADDITIONAL INFORMATION
1992 GUERDON 14 X 66 Home provides comfort & efficiency. Lot features concrete driveway and off-street parking. Open kitchen equipped with breakfast bar, has ample counterspace and open to the living room, the space feels larger than the size suggests. Carpet throughout the main living area. Remodeled walk-in shower next to laundry. Situated in the heart of Meridian, this home offers unbeatable convenience. community has, basketball court, two play areas. You'll find yourself within easy distance of shopping centers, restaurants, parks, and much more!
- Type:
- Single Family
- Sq.Ft.:
- 1,399
- Status:
- Active
- Beds:
- 3
- Lot size:
- 0.11 Acres
- Year built:
- 2024
- Baths:
- 2.00
- MLS#:
- 98924509
- Subdivision:
- Skybreak
ADDITIONAL INFORMATION
The BISBEE MODEL Blackrock Homes. Introducing the Urban Collection at Skybreak by Blackrock Homes! Located on corner homesite with no backyard neighbors. INCLUDES FULL VINYL FENCING & FRONT & REAR YARD SPRINKLERS & LANDSCAPING. All quartz countertops (No cheap laminate), hardwood (lvp), upgraded trim detail, SS appliances including 5 burner gas range. Walk-in butler's pantry + tons of additional storage throughout. Light & airy floor plan w/lots of natural light. Easy access to the interstate, Downtown Meridian, shopping, dining, & entertainment. Enjoy walking paths, community dog parks & playground + COMMUNITY POOL (2025) *photos similar with same floor plan & interior selection package. Buyer to verify all in person.
$405,000
2162 W Pine Ave Meridian, ID 83642
- Type:
- Townhouse
- Sq.Ft.:
- 1,619
- Status:
- Active
- Beds:
- 3
- Lot size:
- 0.08 Acres
- Year built:
- 2013
- Baths:
- 3.00
- MLS#:
- 98924372
- Subdivision:
- Pine Brook
ADDITIONAL INFORMATION
Welcome home to the perfect blend of convenience and comfort! Nestled in the heart of Meridian, this charming townhome is minutes from the vibrant 10-Mile area, offering a variety of shopping, dining, and entertainment options. Inside, you'll find stunning hardwood floors leading to a spacious kitchen with sleek granite countertops, a large breakfast bar, ample cabinetry, and Knotty Alder wood accents. The kitchen flows seamlessly into the living room, while the north-facing backyard fills the space with natural light. The main-level primary bedroom is a cozy retreat, featuring an ensuite bath with dual vanities, granite countertops, tile floors, and a walk-in shower. Upstairs, two spacious bedrooms with ceiling fans share an upgraded bathroom. Outside, the private north-facing backyard and covered patio offer a perfect space for relaxation with no back neighbors (backs onto a quiet schoolyard!). With exterior maintenance and landscaping handled by the HOA, this home provides easy, low-maintenance living.
- Type:
- Single Family
- Sq.Ft.:
- 2,711
- Status:
- Active
- Beds:
- 3
- Lot size:
- 0.23 Acres
- Year built:
- 2024
- Baths:
- 3.00
- MLS#:
- 98924153
- Subdivision:
- Oakwood Estates
ADDITIONAL INFORMATION
The Davenport Bonus with Boat Bay by Tresidio Homes. This home offers 3 spacious bedrooms and 3 luxurious bathrooms, featuring a deluxe walk-in shower. The gourmet kitchen is equipped with stainless steel appliances and stunning quartz. Hardwood floors flow through the open living spaces, adding warmth and elegance. You'll also find a versatile office and a handy walk-in utility closet in the laundry room. The 4-car garage includes a roomy boat bay, perfect for extra storage or parking. This home will be stunning!! Super convenient access to I-84 and all that Meridian has to offer. Tresidio Homes can build a customized home, just for you! We have 12 communities to choose from in the Treasure Valley and plans from 1400 to 3500 sq ft. All of our plans can be custom tailored to your needs and finished to fit your style in our beautiful in-house Design Studio. Photo similar.
$597,900
2464 E Zemo Ln Meridian, ID 83642
- Type:
- Single Family
- Sq.Ft.:
- 1,902
- Status:
- Active
- Beds:
- 3
- Lot size:
- 0.12 Acres
- Year built:
- 2024
- Baths:
- 3.00
- MLS#:
- 98924130
- Subdivision:
- East Ridge
ADDITIONAL INFORMATION
Chandler model Blackrock Homes - Quick Move-In (QMI) Ready! GATED COMMUNITY! Fully landscaped & fenced, private yard. Neighborhood park w/ covered gazebo and a fenced dog park area. Close proximity to 64-acre Discovery Park, South Meridian YMCA, a new Albertsons and several golf courses. Exterior front pic is actual; other pics and Tour are similar. Self-Guided Tour available!
- Type:
- Single Family
- Sq.Ft.:
- 1,856
- Status:
- Active
- Beds:
- 3
- Lot size:
- 0.09 Acres
- Year built:
- 2024
- Baths:
- 3.00
- MLS#:
- 98924129
- Subdivision:
- Southridge Meridian
ADDITIONAL INFORMATION
Visit us at our furnished model @2071 S Grand Fork Way Meridian, just down the street on Saturdays from 12-4pm! Feel enriched in your brand new home located in Meridian, Idaho! Embrace a life of comfort in the Clearwater 1856! The open-concept main level is perfect for hosting gatherings or enjoying a relaxing night in. The well-designed kitchen features stainless steel appliances and stylish solid surface countertops. Upstairs, a generous loft space welcomes you, along with three bedrooms. The second-level laundry room adds practicality, centrally located for easy access from all bedrooms, minimizing trips up and down the stairs. The primary suite boasts a well-appointed en suite bath and a spacious walk-in closet. Experience the epitome of coziness in the Clearwater. Photos are of the actual home!
- Type:
- Single Family
- Sq.Ft.:
- 2,004
- Status:
- Active
- Beds:
- 3
- Lot size:
- 0.09 Acres
- Year built:
- 2024
- Baths:
- 3.00
- MLS#:
- 98924128
- Subdivision:
- Southridge Meridian
ADDITIONAL INFORMATION
Visit us at our furnished model @2071 S Grand Fork Way Meridian, just down the street on Saturdays from 12-4pm! Embrace the comforts of a brand new home in Meridian, Idaho. Enter into the Kootenai 2004, a two-story haven that balances practicality with comfort. The lower level features a convenient half bath and an open-concept design connecting the living room and kitchen. The kitchen comes with stainless steel appliances and stylish solid surface countertops, adding both functionality and aesthetics to the kitchen. Upstairs, discover a utility room, a full bath, and a primary suite with a walk-in closet. There are two additional bedrooms and a versatile loft complete the second floor, offering the perfect blend of functional spaces for modern living. Welcome to a home where every detail is designed with your lifestyle in mind. Photos are similar. All selections are subject to change without notice, please call to verify.

The data relating to real estate for sale on this website comes in part from the Internet Data Exchange program of the Intermountain MLS system. Real estate listings held by brokerage firms other than this broker are marked with the IDX icon. This information is provided exclusively for consumers’ personal, non-commercial use, that it may not be used for any purpose other than to identify prospective properties consumers may be interested in purchasing. 2024 Copyright Intermountain MLS. All rights reserved.
Meridian Real Estate
The median home value in Meridian, ID is $486,400. This is lower than the county median home value of $493,100. The national median home value is $338,100. The average price of homes sold in Meridian, ID is $486,400. Approximately 75.49% of Meridian homes are owned, compared to 21.98% rented, while 2.53% are vacant. Meridian real estate listings include condos, townhomes, and single family homes for sale. Commercial properties are also available. If you see a property you’re interested in, contact a Meridian real estate agent to arrange a tour today!
Meridian, Idaho 83642 has a population of 115,227. Meridian 83642 is more family-centric than the surrounding county with 36.85% of the households containing married families with children. The county average for households married with children is 34.11%.
The median household income in Meridian, Idaho 83642 is $85,201. The median household income for the surrounding county is $75,115 compared to the national median of $69,021. The median age of people living in Meridian 83642 is 36.6 years.
Meridian Weather
The average high temperature in July is 91.6 degrees, with an average low temperature in January of 23.6 degrees. The average rainfall is approximately 10.9 inches per year, with 10.3 inches of snow per year.

