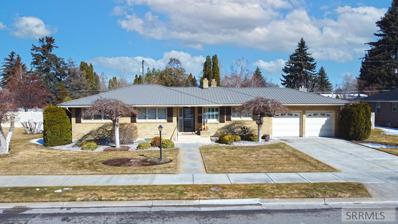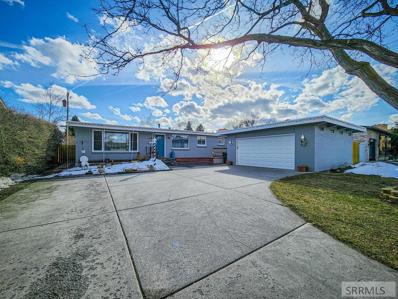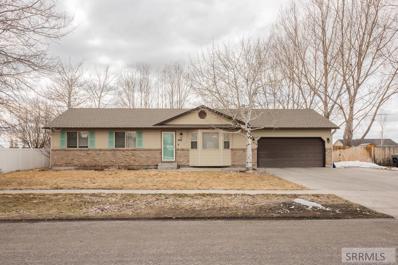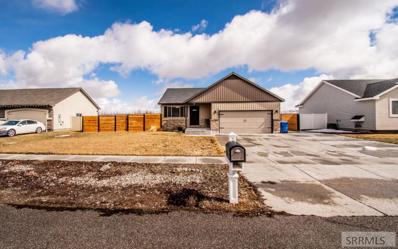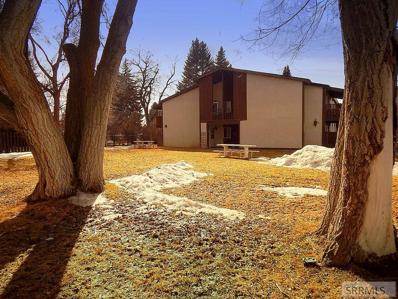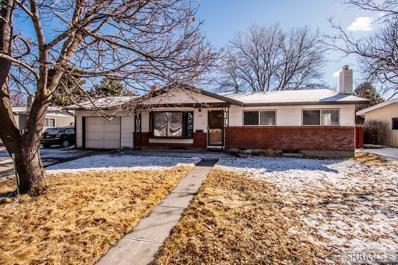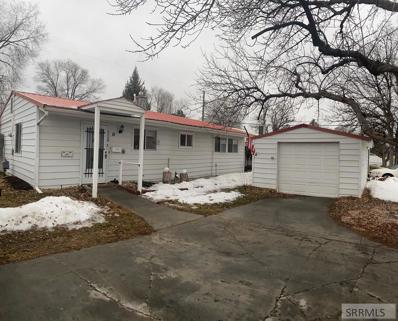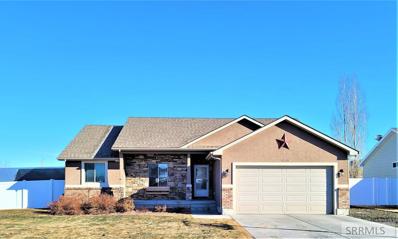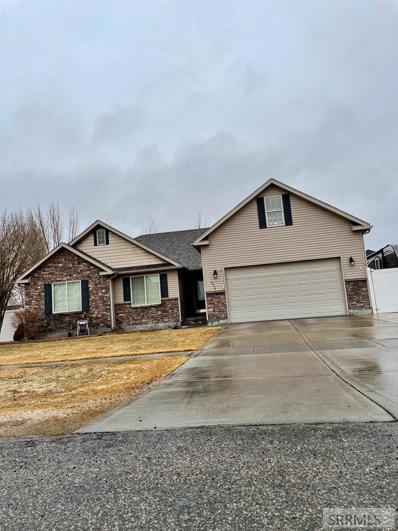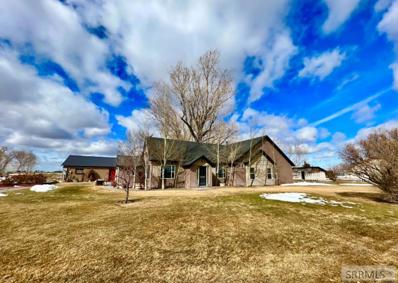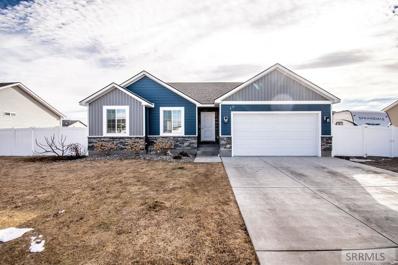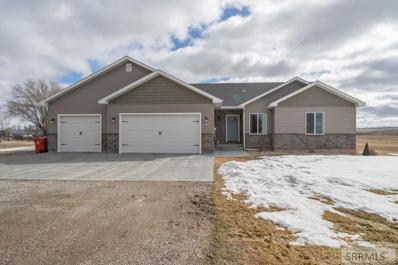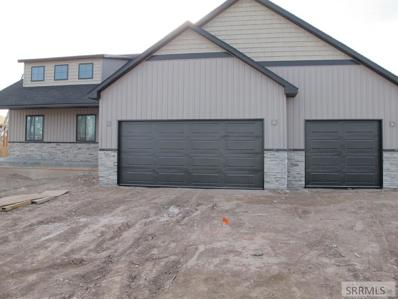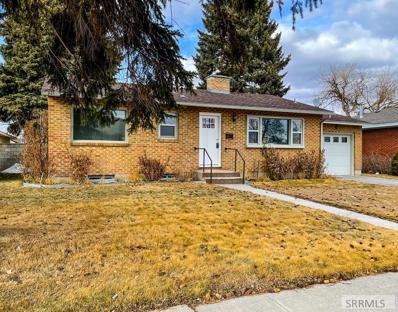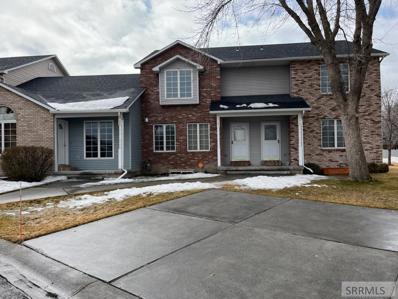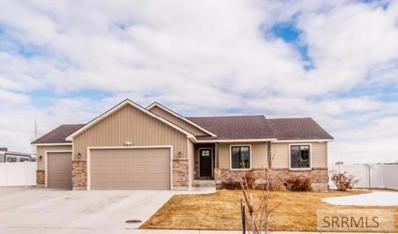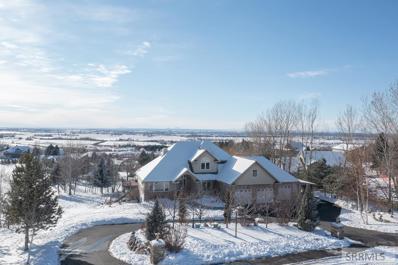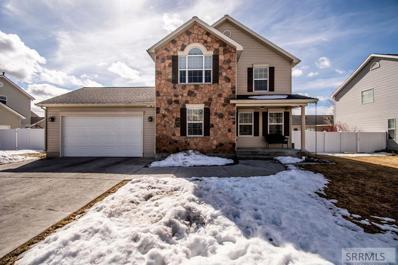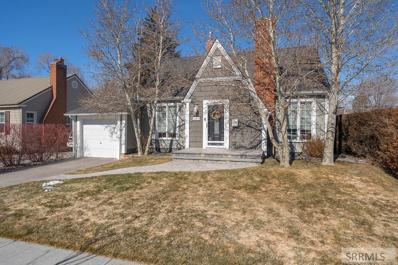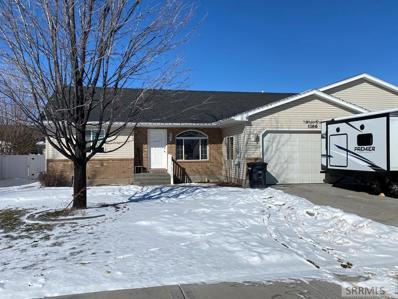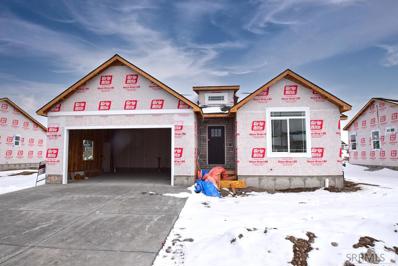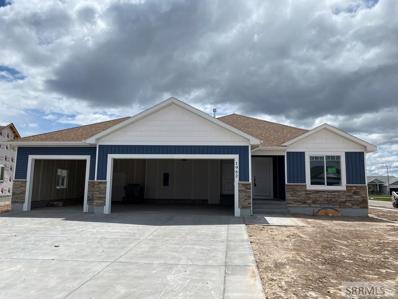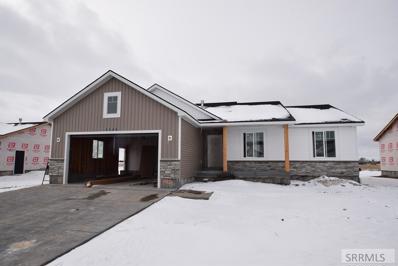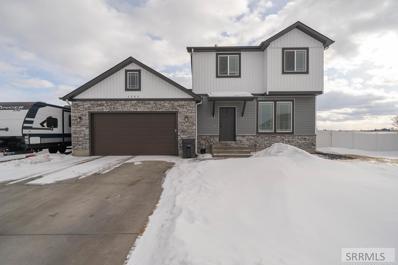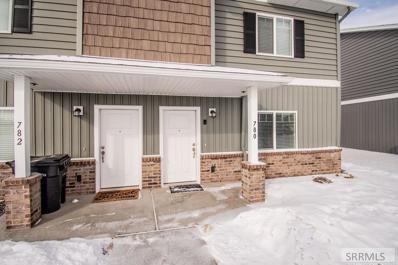Idaho Falls ID Homes for Rent
- Type:
- Single Family
- Sq.Ft.:
- 2,761
- Status:
- Active
- Beds:
- 4
- Lot size:
- 0.34 Acres
- Year built:
- 1954
- Baths:
- 2.00
- MLS#:
- 2142775
- Subdivision:
- Brodbecks-Bon
ADDITIONAL INFORMATION
This beautifully maintained home centrally located features 4 bedrooms and 2 bathrooms. All brick exterior and metal roof make it maintenance free. Fully-fenced and very private back yard with alley access and full automatic sprinkler system. Quiet cul-de-sac street and south facing home near shopping, schools, bike paths, city parks and minutes from all city services. Natural gas fireplace and boiler. Come enjoy this quiet setting close to everything!
- Type:
- Single Family
- Sq.Ft.:
- 2,844
- Status:
- Active
- Beds:
- 5
- Lot size:
- 0.17 Acres
- Year built:
- 1960
- Baths:
- 3.00
- MLS#:
- 2142772
- Subdivision:
- University Manor-Bon
ADDITIONAL INFORMATION
BACK ON MARKET, NO FAULT TO PROPERTY. This mid-century home is such a CHARMER and has been so well cared for. Established landscaping around the entire property is just waiting to BURST with color as soon as spring "officially" reaches Idaho! A large open deck welcomes you to the front door and connects to the sliding side door and the detached 2 car garage. Entering the home, you'll love the special architecture of the large windows throughout which lets in amazing natural light. Stunning hardwood floors grace the front living room and has the most stunning large picture window. Open concept living dining and kitchen makes for a modern feel and has storage space galore! A main floor family room has a beautiful fireplace and plenty of space. 3 bedrooms are also on the main floor and boasts beautiful original hardwood floors! The main floor master bedroom also has it's very own half bathroom. An additional spacious full bathroom is just in the hall near the bedrooms and front family room. The full basement has an additional family room, another full bathroom that has been recently updated, 2 bedrooms, and a HUGE storage space! Outside is just as fantastic as inside with a large open patio, fully fenced yard, and so many established flowerbeds!
- Type:
- Single Family
- Sq.Ft.:
- 2,318
- Status:
- Active
- Beds:
- 4
- Lot size:
- 0.48 Acres
- Year built:
- 1998
- Baths:
- 3.00
- MLS#:
- 2142768
- Subdivision:
- Centennial Ranch-Bon
ADDITIONAL INFORMATION
**See the Home Movie Tour on YouTube by searching for the address! ** OPEN HOUSE SAT 9AM - 3PM You must see this amazing property! This home offers a beautiful open living space with tiled entry, dining and kitchen! The living room boasts a large bay window letting in natural light into the open space. The garage access is right off the dining space, which also features a sliding back door to the covered deck facing the backyard. The main floor hall showcases built in linen closets next to the full guest bath situated perfectly across from the first guest room. At the end of the hall is the second guest room across from the Primary bedroom with en-suite bath. Downstairs offers a great sized family room with gas fireplace and storage room with built in shelving at one side; built in bar, full bath and an additional guest room at the other side of the basement level - with the laundry room right off the stairs. The enormous backyard is lined with established trees, a concrete pad for working or play, plus the playset will stay! The front drive offers extra parking AND extends to the back of the home, lined with established trees, where a Shop with two access doors perfect for landscaping or leisure vehicles. Finally, the upper floor has been converted into the perfect playhouse!
- Type:
- Single Family
- Sq.Ft.:
- 2,568
- Status:
- Active
- Beds:
- 6
- Lot size:
- 0.17 Acres
- Year built:
- 2009
- Baths:
- 3.00
- MLS#:
- 2142764
- Subdivision:
- Cornerstone-Bon
ADDITIONAL INFORMATION
This incredible 6 bedroom, 3 bath home features spacious closets and an open floorplan. This open kitchen has all stainless steel appliances and the laundry room is on the main level. The master suite is conveniently located on the main floor and has a nice walk-in closet. Downstairs is a large family room in the basement. Great features include new flooring in the main upstairs living area, as well as all the bathrooms and laundry room, It also has a new architectural roof, 2-car garage, RV pad, auto sprinkler system, fully fenced yard, and a patio.
- Type:
- Condo/Townhouse
- Sq.Ft.:
- 920
- Status:
- Active
- Beds:
- 2
- Lot size:
- 0.02 Acres
- Year built:
- 1970
- Baths:
- 2.00
- MLS#:
- 2142763
- Subdivision:
- Westwood Park Village Condos-Bon
ADDITIONAL INFORMATION
Carefree Living is waiting for you!! This great townhome is located in the most peaceful and pretty part of the complex- an end unit next to the common area. You can relax on your covered deck and enjoy the privacy that all the mature trees provide with access from patio doors off the living room. The kitchen is updated and has plenty of counter and cabinet space, newer LVP flooring and stainless steel appliances. Newer carpet throughout - Main bathroom is updated - Master bedroom is spacious with private bath, large closet, and laundry area (washer/dryer included) - 2nd bedroom is also good-sized - Great location close to the Snake River Green Belt, shopping, airport, site bus stop, City Park and schools. The HOA covers exterior maintenance, snow removal and lawn care. Each unit has their own separate storage area and covered parking space. So much to offer -- so little price!
- Type:
- Single Family
- Sq.Ft.:
- 1,920
- Status:
- Active
- Beds:
- 4
- Lot size:
- 0.19 Acres
- Year built:
- 1958
- Baths:
- 2.00
- MLS#:
- 2142757
- Subdivision:
- Falls Valley-Bon
ADDITIONAL INFORMATION
SELLER TO CREDIT $2,000 FOR BASEMENT UPDATE!! LOCATION! This adorable, well cared for home in the Falls Valley neighborhood is centrally located just minutes from dining, retail, medical facilities, parks and schools! Main level features a good sized living room featuring hardwood floors, recessed lighting and a huge bay window to let in plenty of light. Dining room shares the hardwood floor. The kitchen has been updated with new dishwasher and ample countertop for meal preparation. Finishing off the main floor are 3 good size bedrooms and an updated full bath. The basement offers a good-sized family room, workout area, another bedroom and private bath, tons of storage space, and laundry. This home also features partial new paint, and gas forced air heating and central A/C. Outside you will find a one car garage with extra space for a 2nd car or RV, nearly 1/4 acre fully fence backyard with a large tree and covered patio that will make this backyard a place you will want to spend time with friends and family on a summer evening. Schedule a showing this home won't last long.
- Type:
- Single Family
- Sq.Ft.:
- 1,040
- Status:
- Active
- Beds:
- 3
- Lot size:
- 0.12 Acres
- Year built:
- 1951
- Baths:
- 1.00
- MLS#:
- 2142741
- Subdivision:
- Bel Aire Subdivision-Bon
ADDITIONAL INFORMATION
Open House Saturday 11a-2p so don't miss the opportunity to take a look at this home! There is a fully fenced backyard, central A/C, New Paint throughout, and a home warranty that goes through July of 2022 to be transferred at closing. Step through the door and into an open concept living area. The kitchen includes all appliances and has a darling window that looks out to the front yard. Down the hall features three bedrooms, a bathroom, and a washer and dryer (included in sale). The backyard is fully fenced and includes a shed for storage. In addition, this home has a detached one-car garage!
- Type:
- Single Family
- Sq.Ft.:
- 2,964
- Status:
- Active
- Beds:
- 6
- Lot size:
- 0.22 Acres
- Year built:
- 2012
- Baths:
- 3.00
- MLS#:
- 2142740
- Subdivision:
- Red Rock Estates-Bon
ADDITIONAL INFORMATION
"Welcome Home" Beautiful home that has recently been updated! Fully fenced yard, sprinkler system, mature landscaping, flower beds and three different spots for RV parking! You'll enjoy this large corner lot that faces South which helps keep the snow off your driveway. Upon entering you'll find six bedrooms, three full baths, A/C, tile, vaulted ceilings, granite countertops, main floor laundry and a large master suite with private bathroom, deep soaker tub, with a separate tile shower and walk in closet. Delightful wrought iron railings for the stairs and the mudroom has lots of hooks and shelving for added convenience. Downstairs you'll find a flow through walkway and plenty of storage for all those holiday decorations! Three bedrooms, one bath, and a huge family, 5.1 theater system, room to enjoy pizza movie night or just relax watching the game! Home also has a water softener with Osmosis system built in through the fridge. This wonderful clean home is close to all the schools and five minutes away from Hitt. road. Words don't do this justice, you'll have to see it to believe it! This is one new listing you won't want to miss out on. Come take a look for yourself before this Amazing home is gone!
- Type:
- Single Family
- Sq.Ft.:
- 3,010
- Status:
- Active
- Beds:
- 5
- Lot size:
- 0.33 Acres
- Year built:
- 2005
- Baths:
- 3.00
- MLS#:
- 2142721
- Subdivision:
- Stone Arbor-Bon
ADDITIONAL INFORMATION
Come take a look at this stunning home in the Stone Arbor Subdivision! With an incredibly convenient Ammon location, this is the home you've been longing for. The inside is just as darling as the out, with upgraded flooring and recently finished basement. The fireplace in the living room is sure to keep you cozy and warm, with a floor plan that is generously spacious meant for all your hosting needs. The master suite includes a private ensuite bathroom, with a walk-in shower and jetted tub and walk-in closet. The main floor has 3 bedrooms and 2 bathrooms, and upstairs you have a bonus loft room to use to your liking; in the finished basement, you'll find a large, bright living area, 2 spacious bedrooms, and 1 full bathroom. As if all this was not enough, the home also has an attached two-car garage shelved for all your hobbies or storage needs, shed, spacious RV pad, fully fenced yard and a cement patio area leaving plenty of room for each member of the household to spread out. Come take a look today! 4539 John Adams pkwy Ammon ID 83406 ***OPEN HOUSE Saturday 3/19/2022 from 11a-2p*** Come check out this beautiful home and neighborhood for yourself, grab some goodies and make an offer ??
$599,000
13797 N 95th E Idaho Falls, ID 83401
- Type:
- Single Family
- Sq.Ft.:
- 3,207
- Status:
- Active
- Beds:
- 3
- Lot size:
- 2.72 Acres
- Year built:
- 1900
- Baths:
- 3.00
- MLS#:
- 2142718
- Subdivision:
- None
ADDITIONAL INFORMATION
Back on the market, Motivated Seller ONE OF A KIND COUNTRY LIVING !! Home is where your heart is and YOUr heart will fall in love with this charming updated farm house on acreage. Spacious open living layout with 3 bedroom, 3 bathroom, huge open great room, office, loft, mud room, downstairs cold storage and so much more. Lots of natural light with kitchen Granite countertops, stainless steel sink, large kitchen granite island, vaulted ceilings, tile floors and 3 fireplaces. Oversized Master Bedroom with fireplace. Master Bathroom has double walk-in shower, private toilet, double sink vanity and connected to your large walk in closet. YOU won't run out of hot water with your Two 50 gallon water heaters. Lots and lots of storage room! Detached 2 car automatic garage doors with metal roof. Established landscaping that includes beautiful large trees, Fruit trees, garden area size of your choice, full fenced in backyard, sprinkler system, newer private septic and well. No restrictions and animals are permitted. Your private acreage also includes, A drive through 36 x 36 metal barn, Tack room, outside standalone water trough, large animal corral, large shop with cement floors and metal roof, 8x12 greenhouse, shed and play/tree house. Access to water from canal.
- Type:
- Single Family
- Sq.Ft.:
- 2,634
- Status:
- Active
- Beds:
- 4
- Lot size:
- 0.25 Acres
- Year built:
- 2021
- Baths:
- 2.00
- MLS#:
- 2142700
- Subdivision:
- Berkley Park-Bon
ADDITIONAL INFORMATION
Newly Listed, Better than new! Come check out all this great home has to offer. 4 bed, 2 bath, Master suite, fantastic fireplace in the living room, Granite counter tops, fully fenced yard, AC, and much more.
$689,000
11246 N 95th E Idaho Falls, ID 83401
- Type:
- Single Family
- Sq.Ft.:
- 3,204
- Status:
- Active
- Beds:
- 5
- Lot size:
- 1.22 Acres
- Year built:
- 2018
- Baths:
- 3.00
- MLS#:
- 2142685
- Subdivision:
- None
ADDITIONAL INFORMATION
Beautiful home on a quiet country road with an amazing view! This 3,200 square foot home sits on just over an acre with a large yard that is complete with sprinkler system and low maintenance landscaping. Inside the home you will find beautiful granite counters, custom cabinets, tile flooring and a large open concept living area. The upstairs has a large master bedroom and two additional bedrooms. Downstairs you will enjoy a very large living space with the wiring done and ready for a surround sound system, two large bedrooms with double closets and a full bathroom. There is also a separate storage area and mechanical room. There is a three car garage with an extra back door to the third bay that will allow you to access all your tools and toys with ease! Outside you will also be set up for hooking up a generator to power the home and there is a RV gravel pad with power hook up on the north side of the home. You will be comfortable all year long thanks to the propane fireplace or the efficient air conditioner. No Covenants or HOA's to worry about here and Idaho Falls is about 15 minutes to most shopping needs.
- Type:
- Single Family
- Sq.Ft.:
- 3,624
- Status:
- Active
- Beds:
- 6
- Lot size:
- 0.29 Acres
- Year built:
- 2022
- Baths:
- 3.00
- MLS#:
- 2142696
- Subdivision:
- Bridgewater-Bon
ADDITIONAL INFORMATION
New Construction in highly sought after Bridgewater subdivision. Surrounded by new construction. This great home has everything you want in a home. 3 Car garage with passage door to the backyard. Main floor laundry with sink and cabinets. Extra large corner walkin pantry with garage pass through door. Nicely designed kitchen with center island and lots of dining space. Gas cooktop in the kitchen. Kitchen and bath counter are quartz. Main floor valted ceiling family room with a wall mounted gas fireplace and lots of extra shelf space. Spacious master bedroom with huge tiled shower. 2 more spaious bedrooms with walkin closets and built in organizers with a great bathroom. Downstairs, you will love the spacious family room with a gas fireplace. Under stairs storage and a office/den/workout/storeage room. Down the hall you will find a cold room with plenty of storage space. Nice size bathroom for the 3 bedrooms that all have walkin closets. Home includes gas forced air heat and central air. Water softner included and Ammon Fiber internet connection. There is a large covered deck oustide the kitchen door. Back yard will include a vinyl fence accross the back.You need to see this great new home. Radon Mitigation Systen already built in. You need to see this home.
- Type:
- Single Family
- Sq.Ft.:
- 2,128
- Status:
- Active
- Beds:
- 4
- Lot size:
- 0.18 Acres
- Year built:
- 1956
- Baths:
- 2.00
- MLS#:
- 2142694
- Subdivision:
- Martin-Bon
ADDITIONAL INFORMATION
Completely Updated Home on the numbered streets! 4 Bedrooms, 2 bathrooms, 2 fireplaces with a 1 car garage, fenced backyard and brick exterior. Completely updated kitchen with new appliances, cabinets, granite countertops, tile backsplash and tile floors. Home has new paint throughout, refinished hardwood floors on the main floor and new carpet in the basement. Basement bathroom has been completely redone with tile shower and new fixtures. Mature yard with sprinkler system. This home is a must see and will sell quickly! SELLER IS ASKING FOR HIGHEST AND BEST OFFERS BY THURSDAY 3/17 AT NOON.
- Type:
- Single Family
- Sq.Ft.:
- 1,920
- Status:
- Active
- Beds:
- 3
- Lot size:
- 0.03 Acres
- Year built:
- 1990
- Baths:
- 4.00
- MLS#:
- 2142684
- Subdivision:
- Thayer Bridge-Bon
ADDITIONAL INFORMATION
This is a beautiful townhouse in a great area just waiting for the right buyer's! Tons of built-in cabinetry and other upgrades. Each bedroom has it's own private bathroom plus a half bath on the main floor. The back yard consists of a full deck that leads to the oversized two-car garage with opener. The HOA maintains all of the exterior and yards. HOA prohibits short and long term rentals. The property needs to be owner occupied.
- Type:
- Single Family
- Sq.Ft.:
- 2,750
- Status:
- Active
- Beds:
- 5
- Lot size:
- 0.25 Acres
- Year built:
- 2016
- Baths:
- 3.00
- MLS#:
- 2142674
- Subdivision:
- Green Valley Estates-Bon
ADDITIONAL INFORMATION
Welcome HOME!! Don't miss your opportunity to own a home in the super popular, highly sought after Green Valley Estates! Right away, you will notice the great curb appeal with a mature lawn and established trees and shrubs. Need space for toys or extra vehicles? This beauty has a large 3 car garage plus an RV pad! There are 3 bedrooms and two full bathrooms with a laundry room on the main floor. On top of that, the living room, kitchen, and dining room have plenty of space for relaxing or entertaining. The master suite has some great features including a large walk-in closet with custom built in organizers and an oversized shower. The home already has gas stubbed in for the range in the kitchen and for a gas heater in the garage!! Downstairs you will find a new, gas fireplace, 2 more large bedrooms and a custom, spacious bathroom. The back yard is ready for all your outdoor fun and comes with a nice shed for extra storage. This home is the perfect fit for any buyer so schedule your private showing today!
- Type:
- Single Family
- Sq.Ft.:
- 5,321
- Status:
- Active
- Beds:
- 6
- Lot size:
- 1.41 Acres
- Year built:
- 1998
- Baths:
- 4.00
- MLS#:
- 2142663
- Subdivision:
- Comore Loma-Bon
ADDITIONAL INFORMATION
BACK ON THE MARKET FOR A NEW LUCKY BUYER! THIS AMAZING HOME IN THE HIGHLY DESIRABLE COMORE LOMA DEVELOPMENT COMBINES PANORAMIC VIEWS IN PARK-LIKE SETTING WITH MULTIPLE DECKS & ENTERTAINING AREAS. This custom home is located on a quiet cul-de-sac. As you enter the home you are greeted with panoramic valley views & lots of natural light. Wildlife sightings are common as this is a natural migration area. On nearly 1.5 acres, it's like having your own private park including beautiful fruit trees and garden areas! Some of the many wonderful features include: spacious kitchen with with gas cook top, leathered granite counters, custom cabinets, beautiful tile flooring, heated flooring in master bathroom, office or den with French doors, multi-purpose sun room in walk-out basement, exterior wood fireplace in addition to living room gas fireplace on main, dual furnace heat control, tankless water heater, lots of storage, multiple decks for entertaining, great kids play structure, whole yard sprinkler system, the list goes on & on Close to hospitals & schools. Way too many extras to list! You simply need to come experience this home. It is an absolute MUST SEE. You won't find another like it!
- Type:
- Single Family
- Sq.Ft.:
- 2,436
- Status:
- Active
- Beds:
- 5
- Lot size:
- 0.16 Acres
- Year built:
- 2004
- Baths:
- 4.00
- MLS#:
- 2142662
- Subdivision:
- St Clair Estates-Bon
ADDITIONAL INFORMATION
This great home in a great neighborhood will not last long! Great price for so much! Within 2 miles of Sand Creek Golf Course, hospitals, grocery stores, Cabela's, restaurants, and Edward's movie theater. Home is on a quiet street in St. Clair Estates. Located close to jogging trails and new development. *Central AC *Plumbed for Central Vacuum *Hardwood Floors *2 Gas Fireplaces *New Appliances- Kenmore Gas Range and *Kitchen Aid Dishwasher *Gas Hook-ups for Appliances- Dryer and Oven *Jetted Tub *3.5 Bathrooms *5 Bedrooms *Roomy Garage *Large Master Bedroom with Vaulted Ceiling *Idaho Falls Power & Services- Low Cost *Water Softener *Gas Furnace and Water Heater *Fully landscaped with Sprinkler System
$315,000
249 9th Street Idaho Falls, ID 83404
- Type:
- Single Family
- Sq.Ft.:
- 1,796
- Status:
- Active
- Beds:
- 2
- Lot size:
- 0.14 Acres
- Year built:
- 1934
- Baths:
- 2.00
- MLS#:
- 2142660
- Subdivision:
- Crows Addition-Bon
ADDITIONAL INFORMATION
Looking for a doll house with tons of character on the historic numbered streets? Look no further this is it!!! Located near Kate Curley Park with beautiful tree lined streets! This home is full of charm built in 1934, it has 2 bedrooms and 2 bathrooms with lots of original items that have been lovingly restored to keep the original character. As you walk in you will be greeted by beautiful hardwood floors throughout the main living space with a cozy fireplace, crown molding, and large updated windows that provide lots of natural light. The kitchen has original tiled counter tops and beautiful original cabinets. Dining room with all four corners that built in hutches. The exterior has been completely updated with vinyl siding and vinyl fenced yard. The yard is a well maintained and landscaped for low maintenance. Enjoy your own private oasis with its stamped concrete patio and full sprinkler system. Call today for your private showing!
- Type:
- Condo/Townhouse
- Sq.Ft.:
- 1,144
- Status:
- Active
- Beds:
- 2
- Lot size:
- 0.13 Acres
- Year built:
- 2005
- Baths:
- 2.00
- MLS#:
- 2142651
- Subdivision:
- Trailwood Village-Bon
ADDITIONAL INFORMATION
Amazing location in a quiet neighborhood! This home has everything on one level; 2 bedrooms, 2 bathrooms with a 2 car garage. Home is perfectly placed near stores, schools, the mall, restaurants, you have it all! Don't miss your chance to own this great home! Please no showings until Saturday, March 12th after 11 AM!
- Type:
- Single Family
- Sq.Ft.:
- 2,830
- Status:
- Active
- Beds:
- 3
- Lot size:
- 0.21 Acres
- Year built:
- 2022
- Baths:
- 2.00
- MLS#:
- 2142646
- Subdivision:
- Ivywood-Bon
ADDITIONAL INFORMATION
Great Floor Plan with 3 bedrooms and 2 baths! This popular Dalton floor plan welcomes you with amazing floors and entry. Enter the bright living room with its large picture windows. Roomy kitchen with corner pantry, stainless steel appliances and island overlooking the dining room and spacious living room. Cabinets and flooring are stunning and give this home a modern appeal. Main level includes a full bath, 2 bedrooms along with a wonderful master bedroom which has high ceilings, walk-in closet and master bathroom. The laundry room is located near the master and garage. Purchase this home and you can finish the basement with 3 more bedrooms, family room, storage room, mechanical room, and full bath. Subtle features like vaulted ceilings, custom molding, recessed lighting and open concept living make this home stand-out. Don't miss this great home in Ivywood! Estimated completion date of 6/13/2022.
- Type:
- Single Family
- Sq.Ft.:
- 3,030
- Status:
- Active
- Beds:
- 5
- Lot size:
- 0.24 Acres
- Year built:
- 2022
- Baths:
- 3.00
- MLS#:
- 2142643
- Subdivision:
- Thatcher Grove
ADDITIONAL INFORMATION
Welcome to one of Castlerock Homes' first Signature Series homes in this brand new subdivision! Conveniently located with easy access to shopping, entertainment, food, the hospital, etc, this home may be the perfect home for you! This ranch style home features 5 bedrooms and 3 full bathrooms! The master suite is set up to connect to the laundry room through the walk-in closet - giving you easy access and convenience for your laundry. This home includes LV flooring through the main floor, with the exception of the carpeted bedrooms and tiled bathrooms. This home also includes a 3-car garage as well as a covered patio on the back of the home and a small covered porch leading to the front door. This home will be wired and AC ready! Come be one of the first to check out this exciting new development! Estimated completion date: May 8, 2022. Builder has 31 other homes going up in this subdivision as well!
- Type:
- Single Family
- Sq.Ft.:
- 2,990
- Status:
- Active
- Beds:
- 3
- Lot size:
- 0.21 Acres
- Year built:
- 2022
- Baths:
- 2.00
- MLS#:
- 2142642
- Subdivision:
- Ivywood-Bon
ADDITIONAL INFORMATION
Great Floor Plan with 3 bedrooms and 2 baths! This popular Hinckley III floor plan welcomes you with amazing floors and entry. Enter the bright living room with its large picture windows. Roomy kitchen with corner pantry, stainless steel appliances and island overlooking the dining room and spacious living room. Cabinets and flooring are stunning and give this home a modern appeal. Main level includes a full bath, 2 bedrooms along with a wonderful master bedroom which has high ceilings, walk-in closet and master bathroom. The laundry room is located off the kitchen, near the garage. Purchase this home and you can finish the basement with 3 more bedrooms, family room, storage room, mechanical room, and full bath. Subtle features like vaulted ceilings, custom molding, recessed lighting and open concept living make this home stand-out. Don't miss this great home in Ivywood! Estimated completion date of 6/21/2022.
- Type:
- Single Family
- Sq.Ft.:
- 2,216
- Status:
- Active
- Beds:
- 3
- Lot size:
- 0.26 Acres
- Year built:
- 2019
- Baths:
- 3.00
- MLS#:
- 2142637
- Subdivision:
- Silverleaf Estates-Bon
ADDITIONAL INFORMATION
Beautiful Home with lots of extras! Take the video tour: https://youtu.be/eu3uQKRQdQs - Currently a 3 Bedroom 2.5 bath, the unfinished basement allows for two more bedrooms, another full bath and a family room! Some of the great features include Granite countertops in bathrooms & Kitchen, LVP flooring throughout main floor, tile shower surround, Master Bedroom & Bathroom, main floor laundry, natural gas heat and Central A/C! This home's energy efficiency provides low utility costs and is nestled in a quiet culdesac in Silverleaf subdivision on the Westside of Idaho falls. Close to Old Butte Park, and not far from INL bus pickup location, grocery stores, shopping and restaurants. Other bonus features include RV parking area, vinyl fenced back yard, flower beds, well maintained landscaping, auto sprinklers, and a huge open patio! Call listing agent to schedule showings, for any questions and for more information!
- Type:
- Condo/Townhouse
- Sq.Ft.:
- 1,452
- Status:
- Active
- Beds:
- 3
- Lot size:
- 0.02 Acres
- Year built:
- 2018
- Baths:
- 3.00
- MLS#:
- 2142641
- Subdivision:
- Linden Trails-Bon
ADDITIONAL INFORMATION
This is the one you have been waiting for! Conveniently located on the West side of Idaho Falls, this 3 bedroom 2 1/2 bath, end unit townhouse has all the bells and whistles and is move in ready. Upgraded kitchen with wood shaker style cabinetry, spacious center island with drawers, granite countertops, and brushed nickel accents. the living room is HUGE, a perfect space for a housewarming. Upstairs you will find all three bedrooms including master suite with attached private bath. Bring your king bed because this space will not disappoint. Vinyl fenced patio large enough to host this summer's barbeque or add a personal spa. Keep your summer weekends wide open with lawncare and exterior maintenance included in the HOA fee. Call today for a private tour because there is nothing like this currently on the market.

Idaho Falls Real Estate
The median home value in Idaho Falls, ID is $344,700. This is lower than the county median home value of $357,300. The national median home value is $338,100. The average price of homes sold in Idaho Falls, ID is $344,700. Approximately 58.44% of Idaho Falls homes are owned, compared to 35.69% rented, while 5.87% are vacant. Idaho Falls real estate listings include condos, townhomes, and single family homes for sale. Commercial properties are also available. If you see a property you’re interested in, contact a Idaho Falls real estate agent to arrange a tour today!
Idaho Falls, Idaho has a population of 64,399. Idaho Falls is less family-centric than the surrounding county with 35.34% of the households containing married families with children. The county average for households married with children is 38.32%.
The median household income in Idaho Falls, Idaho is $57,412. The median household income for the surrounding county is $64,928 compared to the national median of $69,021. The median age of people living in Idaho Falls is 33.6 years.
Idaho Falls Weather
The average high temperature in July is 86.2 degrees, with an average low temperature in January of 12.9 degrees. The average rainfall is approximately 12.2 inches per year, with 38.9 inches of snow per year.
