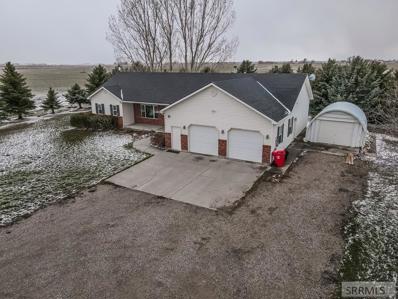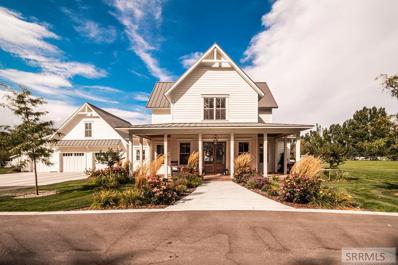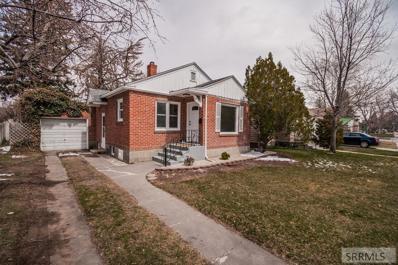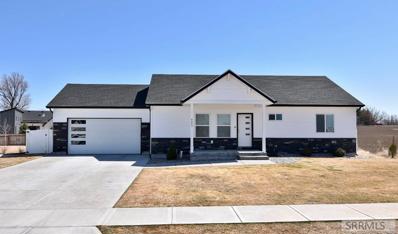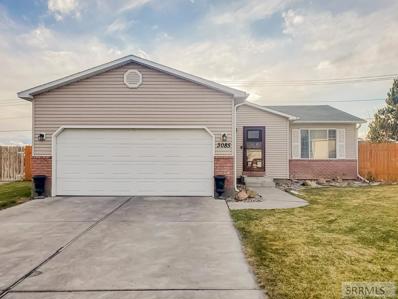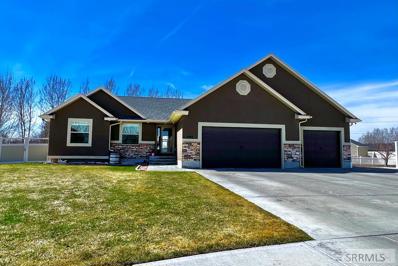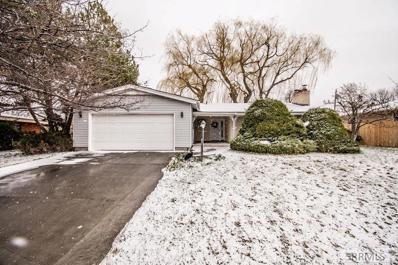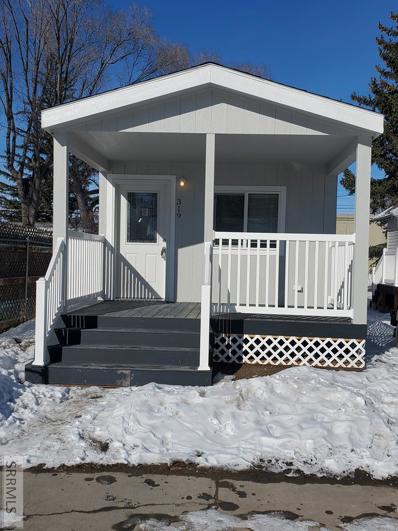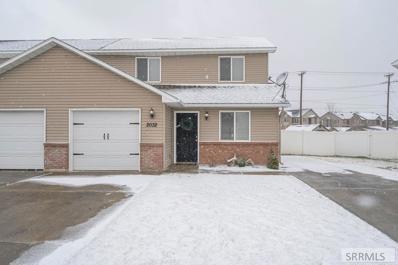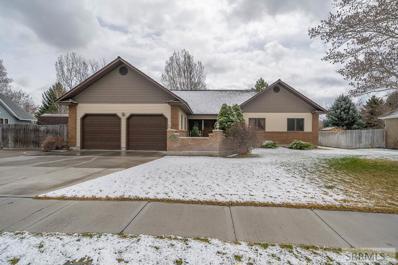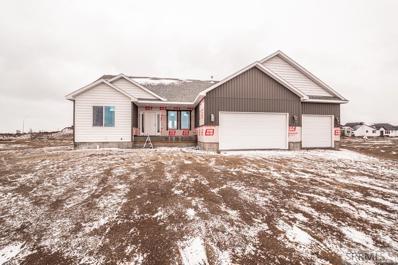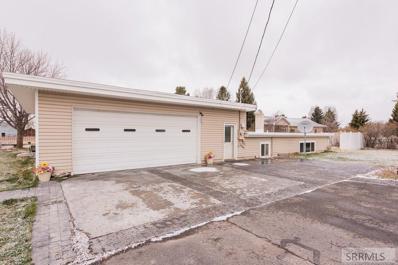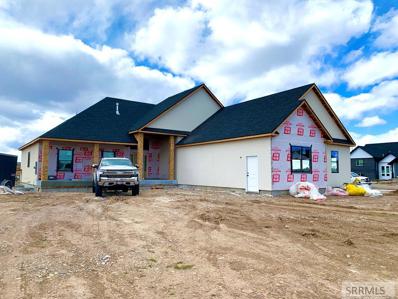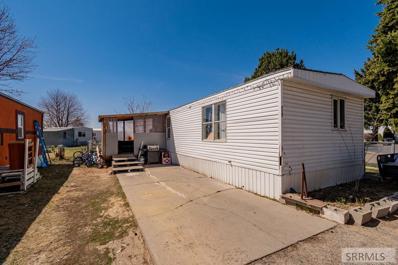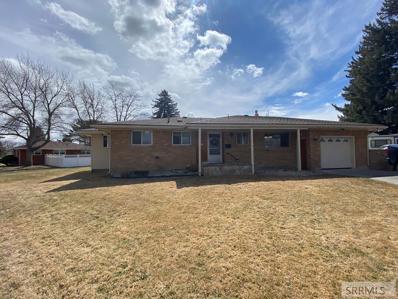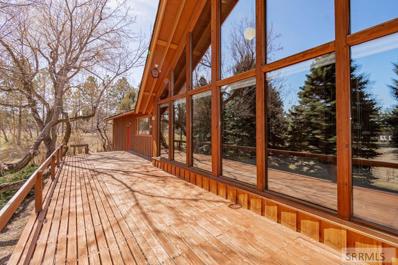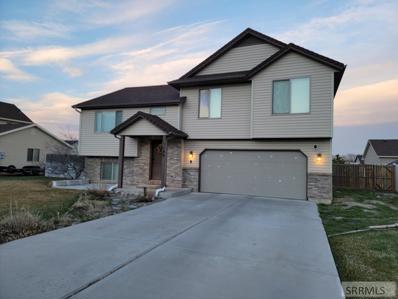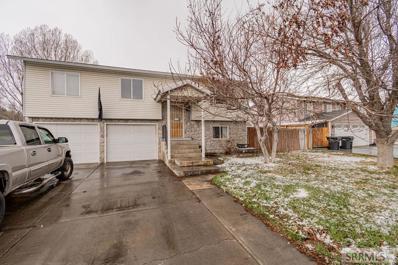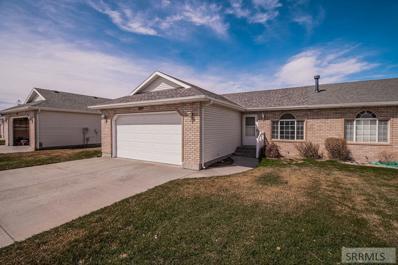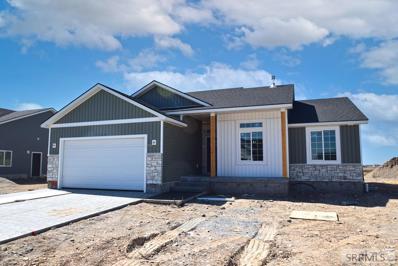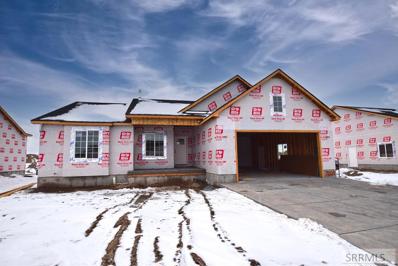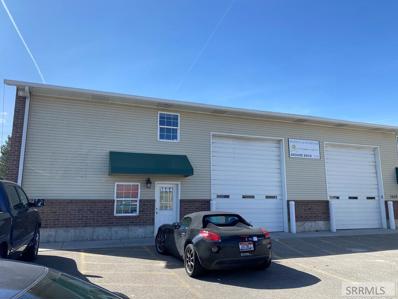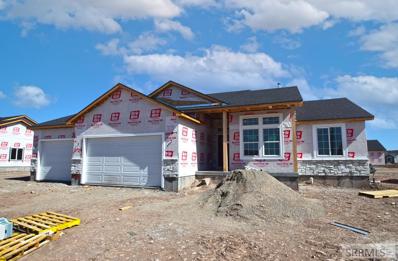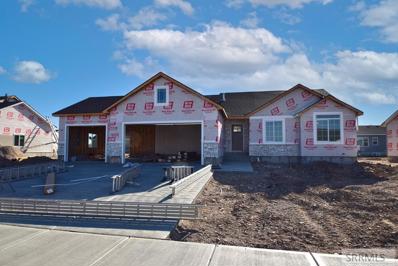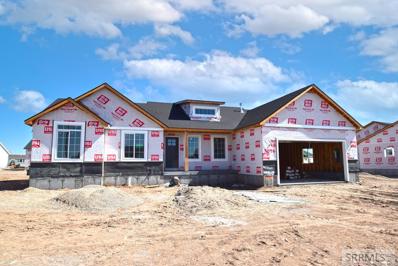Idaho Falls ID Homes for Rent
$710,000
8135 N 45 E Idaho Falls, ID 83401
- Type:
- Single Family
- Sq.Ft.:
- 3,530
- Status:
- Active
- Beds:
- 4
- Lot size:
- 4.38 Acres
- Year built:
- 2002
- Baths:
- 3.00
- MLS#:
- 2143362
- Subdivision:
- None
ADDITIONAL INFORMATION
"Home Sweet Home" is what your mind will think as you drive down your driveway each day! With over 75 mature trees, this property is going to become your new sanctuary. This 3530 sq ft home sits on 4.3 acres WITH WATER RIGHTS, NO COVENANTS and is perfectly located north of Idaho Falls. Just far enough away to enjoy the country life but close enough to take advantage of all the Greater Idaho Falls amenities. As you enter the home, you are greeted by a grand fireplace and large living area with windows beaming natural light. The home has 4 bedrooms, including a Master Suit, and 3 bathrooms. Each room is oversized yet still cozy. This house is ready to be YOUR home!
$1,999,000
548 Copper Creek Idaho Falls, ID 83404
- Type:
- Single Family
- Sq.Ft.:
- 6,481
- Status:
- Active
- Beds:
- 3
- Lot size:
- 3.64 Acres
- Year built:
- 2018
- Baths:
- 4.00
- MLS#:
- 2143360
- Subdivision:
- Park Ridge Estates-Bon
ADDITIONAL INFORMATION
One of a kind home on 3.64 acres in Idaho Falls. Modern farmhouse meets upscale design! From the brick front porch to the barrel-vaulted ceiling in the mudroom, not a detail was missed. The grand entry is flooded with light & opens to a spacious great room and kitchen area. The kitchen features commercial grade appliances, quartz counter tops, and a butler's pantry. The great room has views of the back yard, beamed ceilings, & fireplace. The master bedroom is located on the main level & has access to the back yard plus a bath complete with dual sinks, a clawfoot tub, and marble shower. Upstairs you will find 2 large bedrooms, both with private full baths and walk in closets, along with a wonderful family room. The exterior of this home is amazing featuring a saltwater pool with cover and diving board, a fire pit with seating, an outdoor kitchen, a living area complete with covered pergola and built-in fireplace, a gas fire feature, hot tub, full soccer field, basketball court, heated shop, shed featuring a chicken coop, & a lawn care shed. The heated shop is fully finished and has an indoor basketball half court plus a fireplace. The landscaping on this home is extensive - trees, bushes, plants & expansive lawn areas. This is truly a one-of-a-kind dream home!!
- Type:
- Single Family
- Sq.Ft.:
- 1,562
- Status:
- Active
- Beds:
- 4
- Lot size:
- 0.13 Acres
- Year built:
- 1946
- Baths:
- 2.00
- MLS#:
- 2143357
- Subdivision:
- Scotts Addition-Bon
ADDITIONAL INFORMATION
COMPLETELY UPDATED CHARMER ON THE NUMBERED STREETS!! As you enter this home you are greeted by a beautiful, open living space including the living room, kitchen and eating area. Boasting brand new flooring and paint, generous natural light, and custom lighting, the living room is the perfect space for entertaining! The kitchen features butcher block countertops, a breakfast bar, white shaker cabinets, a subway tile backsplash, and brand-new stainless-steel appliances. Two adorable bedrooms with new flooring, an arched doorway, original built-ins with updated hardware, and a full bathroom with custom tile and built-ins complete the main floor. Descending the stairs reveals a sizable family room with new paint, lighting, and flooring, two additional bedrooms, a full bathroom, a laundry room, and a storage room with built-in shelving. Additional amenities of the home include a large backyard, an attached one-car garage, new electrical, new plumbing, new flooring throughout, moldings around every window, and mature landscaping. Centrally located in Idaho Falls, this house is close to shopping, restaurants, and a city park.
- Type:
- Single Family
- Sq.Ft.:
- 2,688
- Status:
- Active
- Beds:
- 4
- Lot size:
- 0.23 Acres
- Year built:
- 2019
- Baths:
- 3.00
- MLS#:
- 2143344
- Subdivision:
- Carriagegate-Bon
ADDITIONAL INFORMATION
Welcome to 4489 Yorkshire Lane located at the end of a quiet street in the Carriagegate subdivision. Built in 2019 this 4 bedroom, 3 bath home with A/C has many beautiful upgrades. Upon entering you will love the open concept floor plan for the family room with gorgeous dark hickory LVP floors and an inviting kitchen that comes with nice granite countertops, an extra large island, high quality beautiful hickory slow-close cupboards, and dark stainless steel appliances/gas range/oven. The main floor master suite has a spacious beautiful tile shower, double sinks with ample counter space and a nice walk-in closet. The main floor also has an additional bedroom, tiled bathroom with granite countertops and main floor laundry with cupboards off of the 2-car garage. On the lower level you find a fun theater room complete with lighted tiered seating and wired for surround sound, 2 additional bedrooms, 1 full bath and a great sized family room complete the lower level. Home has all the features of a new-build but the yard is already complete with sprinkler system, a full fence, large open back patio for entertaining and a covered front porch to watch the sunset. Schedule your tour today!
- Type:
- Single Family
- Sq.Ft.:
- 2,068
- Status:
- Active
- Beds:
- 4
- Lot size:
- 0.21 Acres
- Year built:
- 1997
- Baths:
- 2.00
- MLS#:
- 2143337
- Subdivision:
- Village-Bon
ADDITIONAL INFORMATION
Fantastic, clean, ONE OWNER home in a great West side neighborhood!!! As you enter, you will immediately notice the pride of ownership in this home. The main floor boasts a large living room, dining room, and kitchen with 2 bedrooms and a full bathroom. There is a corner pantry in the kitchen as well as a sliding door out to the back yard. The sliding door and the front door are new, Pella energy efficient doors. Downstairs you will find an oversized family room, two more bedrooms, a den/nook and another full bathroom with a tiled shower. This home has some bonus features including a gas tankless water heater, new gas furnace, new energy efficient doors, some new flooring, and a new outdoor storage shed. Outside you can enjoy the unblocked, beautiful Idaho sunsets right from your back patio! With a full sprinkler system and a mature lawn, flowers and trees, you will be ready to enjoy summer in your new yard. Did we mention that its in a cul-de-sac? Come take a look and see if this wonderfully cared for home is a good fit for you!!
- Type:
- Single Family
- Sq.Ft.:
- 3,010
- Status:
- Active
- Beds:
- 6
- Lot size:
- 0.7 Acres
- Year built:
- 2013
- Baths:
- 3.00
- MLS#:
- 2143326
- Subdivision:
- Ridge View-Bon
ADDITIONAL INFORMATION
UNDER CONTRACT WITH CONTINGENCY - ACCEPTING BACKUP OFFERS. Fantastic home located at the end of a culdesac in a beautiful neighborhood! This home shows pride of ownership and looks brand new! As you enter this home features an open floor plan, vaulted ceilings and plenty of windows to let in the natural light. A large bay window dining area in the kitchen with a french door to the back deck overlooking the huge yard! There are stainless steel appliances, granite countertops perfect for entertaining & gorgeous wood floors. The large master bedroom had a bay window seat, a custom walk-in closet and en-suite. The laundry room is conveniently located to the master bedroom with custom built-ins and a storage closet. The fully finished basement features more gorgeous built-in shelving a modern fireplace and the theater equipment & pool table are included as well! Also a perfect office space just off the great room. The almost 3/4 acre backyard boasts a shed that matches the home, a greenhouse, a pergola with fire pit and a pool as well as a wrap around deck! The heated 3 car garage has a 4th bay/shop area with a wet sink and epoxy floors. This home is a must see with too many more extras to mention!
- Type:
- Single Family
- Sq.Ft.:
- 2,752
- Status:
- Active
- Beds:
- 4
- Lot size:
- 0.23 Acres
- Year built:
- 1967
- Baths:
- 3.00
- MLS#:
- 2143333
- Subdivision:
- Jennie Lee-Bon
ADDITIONAL INFORMATION
FANTASTIC HOME WITH AMAZING YARD! As you walk inside this home you are greeted by a formal entryway that flows into a beautiful living room boasting hardwood floors, a custom wood burning fireplace, a bright bay window, and abundant space for entertaining large gatherings. Featuring herringbone wood floors, solid wood shaker cabinets, a pantry, an island with storage, and a spacious eating area, the kitchen opens out to the park-like backyard creating more living space! Two bedrooms with wood floors, a full bathroom, built-ins, storage closets, a laundry room, and the master bedroom suite finish off the main floor. Offering wood floors, generous natural light, a walk-in closet, and a bathroom, the master bedroom is a private oasis! A custom wood ceiling with wood beams, a stone fireplace, a large bedroom, a half bathroom, and a large unfinished space, the basement is ready for get-togethers with family and friends! The fully fenced backyard is the perfect space for the outdoor enthusiast! Amenities include a sizable patio with planters, two grape vines, raspberry bushes, and a mini orchard housing apple, kiwi, cherry, apricot, and sea berry trees. Additionally, there is two car garage, a covered front porch, mature trees, and a meticulously cared for yard!
$239,000
319 2nd Street Idaho Falls, ID 83401
- Type:
- Mobile Home
- Sq.Ft.:
- 840
- Status:
- Active
- Beds:
- 2
- Lot size:
- 0.1 Acres
- Year built:
- 2021
- Baths:
- 2.00
- MLS#:
- 2143334
- Subdivision:
- Crows Addition-Bon
ADDITIONAL INFORMATION
New construction on the numbered streets. Here's an opportunity to enjoy worry free living in an established neighborhood. This 2 bedroom 2 bath enjoys a welcoming porch, a great room layout, and kitchen second to none. The top of the line whirlpool appliance suite, timeless in its elegance, is highlighted by a stainless farm sink and high end cabinetry. Note the custom window treatments and valances that add that finishing touch. Most importantly however, the owner, in their wisdom, chose the "Power Saver" package which includes 2x6 exterior walls with R-21 insulation and R-38 ceiling insulation in addition to double pane high efficiency windows. Street parking, a partially fenced yard and private alley access leading to a two car parking pad is a plus. Close by are award winning coffee shops, restaurants, markets and more. All of this conspire to lend "un certain Je ne sais quoi" to this wonderful home waiting for you!
- Type:
- Condo/Townhouse
- Sq.Ft.:
- 1,160
- Status:
- Active
- Beds:
- 2
- Lot size:
- 0.1 Acres
- Year built:
- 2005
- Baths:
- 2.00
- MLS#:
- 2143324
- Subdivision:
- Melbourne Park-Bon
ADDITIONAL INFORMATION
**Back on the Market** This two-bedroom townhome is a delight! The open floor plan and living areas provide a cozy location for enjoying quiet nights or entertaining your house guests, and the gorgeous blends of greys, browns, and blues creates a relaxing atmosphere. The kitchen is spacious with plenty of counter space, storage, and has a full-sized pantry perfect for all your needs! The large windows though out the home brightens the space with ample natural light, and the ceiling fans located in all bedrooms and living space provide gentle breezes when desired. Both bedrooms are spacious, offering room for large furniture, and are located upstairs providing privacy from the rest of the home. Just through the glass door, you step into a roomy, fully fenced in yard with a patio perfect for relaxing after a hard day! You will also appreciate the additional parking spot for vehicles or a trailer.
- Type:
- Single Family
- Sq.Ft.:
- 4,046
- Status:
- Active
- Beds:
- 4
- Lot size:
- 0.3 Acres
- Year built:
- 1989
- Baths:
- 4.00
- MLS#:
- 2143322
- Subdivision:
- Stonebrook-Bon
ADDITIONAL INFORMATION
Here's your chance to own a great home in the highly desirable Stonebrook neighborhood! This charming home features a great layout! The main floor has a huge kitchen with tons of counter space, cupboards, a peninsula island, and desk area! There's a cozy space for a dining table by the kitchen as well as a separate dining room! There's a mudroom, half bathroom and large laundry room nearby as well as a spacious living room that features a brick fireplace! The main floor master bedroom has an en-suite bathroom and walk-in closet. There are two additional bedrooms that share a hallway bathroom that features a skylight. The basement is partially-finished with a bedroom, a NEW bathroom that's absolutely adorable and a massive family room! There's room to grow with at least two more bedrooms, but there's more unfinished space that could be another living room or another massive bedroom! This house has great outdoor living spaces with covered porches and established trees in the backyard! The furnace and water heater were both installed in 2016. Call OR text the listing agent to schedule a showing today! **Buyer to verify all information provided in this listing.**
- Type:
- Single Family
- Sq.Ft.:
- 3,935
- Status:
- Active
- Beds:
- 6
- Lot size:
- 0.3 Acres
- Year built:
- 2022
- Baths:
- 3.00
- MLS#:
- 2143319
- Subdivision:
- Fairway Estates-Bon
ADDITIONAL INFORMATION
High end new construction dream home on a 0.30 acre lot! With exceptional care to detail & craftsmanship this 6 bed 3 bath home is a perfect blend of accessible open space & organization. The open floorplan, coffered ceilings, gas fireplace & large windows create a welcoming living space that complements the custom cabinetry, gorgeous granite countertops & detailed lighting fixtures in the kitchen. With ample counter space, a big panty & an island with bar seating the kitchen is truly the heart of this home. Off the kitchen, the master suite was designed with privacy &luxury in mind with coffered ceilings & beautiful fixtures. Additionally, the master includes a large soaker tub, fully tiled walk-in shower with seating& a privacy window as well as a huge walk-in closet. The main floor features 2 large additional bedrooms & an additional full bath all off the main entrance. Continuing down the detailed u-shaped stairwell to the basement, you will find a massive family room with recessed lighting, 3 more spacious bedrooms with huge closets, a full bath & tons of storage areas including a cold storage, an additional storage room. With a fully finished extra deep 3car garage, covered barbecue that opens to a spacious backyard & covered front porch this home is truly picturesque!
$305,000
4129 N 5 W Idaho Falls, ID 83401
- Type:
- Single Family
- Sq.Ft.:
- 1,930
- Status:
- Active
- Beds:
- 3
- Lot size:
- 0.67 Acres
- Year built:
- 1953
- Baths:
- 2.00
- MLS#:
- 2143317
- Subdivision:
- None
ADDITIONAL INFORMATION
Welcome to 4129 N. 5th W. What a great opportunity to own a home with over half an acre for just over $300,000. If you've been looking for a home in this price point, you know they're hard to come by. This property has so much to offer including a large attached 2 car garage, Spacious yard with mature landscaping and two rooms above grade that could be used for bedrooms, storage, or hobby rooms. You'll be shocked at the amount of natural light that pours into this home regardless of the grade. The interior has a very warm and welcoming motif much like the feel of a cabin. The kitchen is spacious and offers an abundance of counter and cabinet space. The central gas fireplace could be used as the primary heat source. And to top it off..... There is storage galore. Give us a call to come take a look. You won't be disappointed!
- Type:
- Single Family
- Sq.Ft.:
- 4,474
- Status:
- Active
- Beds:
- 6
- Lot size:
- 0.46 Acres
- Year built:
- 2022
- Baths:
- 3.00
- MLS#:
- 2143289
- Subdivision:
- Sand Pointe Subdivision-Bon
ADDITIONAL INFORMATION
Come take a look at this lovely 6 bedroom, 3 bathroom, 4474 SF Brand New home in the Sand Pointe Subdivision. This floor plan features a sun room off of the dining room, a covered back deck, a covered front porch, a downstairs theater room, a large kitchen island, a fireplace in the main floor open concept living area, and a 3-car 1150 square foot garage. The kitchen includes double wall ovens, wall microwave, oven/range, custom vent hood, refrigerator, and dishwasher. This home has 2 water heaters and is plumbed for a water softener. The entire exterior of the home is combination of stucco and stone. Estimated completion date of May 2022. Finishes for this home have already been selected and are shown in the listing photos. These finishes are subject to change due to limited availability and/or supply shortages.
- Type:
- Manufactured Home
- Sq.Ft.:
- 994
- Status:
- Active
- Beds:
- 2
- Year built:
- 1981
- Baths:
- 2.00
- MLS#:
- 2143283
- Subdivision:
- Sunnyside Acres-Bon
ADDITIONAL INFORMATION
Well maintained Mobile home on a rented lot!!! low traffic home located in Sunnyside acers , 2 Bed 2 Bath . Lot rent $380/monthly, (to be verified by buyer). Buyer must contact park management for application/approval on lot rent. All information deemed reliable but Not guaranteed. Buyer to verify.
- Type:
- Single Family
- Sq.Ft.:
- 2,277
- Status:
- Active
- Beds:
- 3
- Lot size:
- 0.22 Acres
- Year built:
- 1957
- Baths:
- 3.00
- MLS#:
- 2143273
- Subdivision:
- Westland Heights-Bon
ADDITIONAL INFORMATION
You won't want to miss out on this amazing home on the West Side! You can't beat the curb appeal on this large corner lot with brick exterior and fenced backyard. This home has all the extras that you usually don't find in this price point. Upstairs has a huge living room with gas fire place, spacious kitchen/dining area, and a true master suite. You'll have a great view of the back yard with the floor to ceiling glass wall and sliding glass doors. You'll enjoy relaxing in the back yard on the large covered patio. Downstairs has a large family room, separate laundry room, and the possibility for a small 4th bedroom (currently a storage room). The single car attached garage is extra deep and there is a 12x15 shed with electrical. New dishwasher last month, all new flooring upstairs, furnace and a/c are only a few years old as well. You'll find lots of built in storage and character in this amazing house. Yard has a full automatic sprinkler system. Come take a look today!
$850,000
436 N 55th W Idaho Falls, ID 83402
- Type:
- Single Family
- Sq.Ft.:
- 3,648
- Status:
- Active
- Beds:
- 4
- Lot size:
- 10.3 Acres
- Year built:
- 1968
- Baths:
- 3.00
- MLS#:
- 2143272
- Subdivision:
- None
ADDITIONAL INFORMATION
Estate situated on 10 acres in the COUNTRY and just MINUTES from Idaho Falls. PERFECT LOCATION balancing country living with speedy city access. This home is great as a horse property, hobby farm, or a parcel with an additional split to sell or share with family.! Vaulted ceilings in the Living room with floor to ceiling windows with views of the lush backyard landscaping. RARE REDWOOD SIDING in full TWO STORY un-cut lengths from the famous Redwood trees of California Workshop and office on the lower level and access to the Solarium which features an indoor hot tub. Large outdoor deck for entertaining and walk out basement. Both ground and well WATER RIGHTS come with the property. Irrigation is run through a Pressurized system. Fencing to keep Horses on open pasture. LOW TAX base from AGRICULTURAL exemption, and low utility bills. This large property features a barn, apple orchard, pasture, mature trees, dog kennel, tree house, and Large detached shop 36'X30' and tall enough for an RV. Barn has power and heated water troughs. Intercom system hardwired to outbuildings and throughout the home. WATCH VIDEO at: https://youtu.be/F7u08I1O8C0
- Type:
- Single Family
- Sq.Ft.:
- 1,614
- Status:
- Active
- Beds:
- 4
- Lot size:
- 0.18 Acres
- Year built:
- 2007
- Baths:
- 3.00
- MLS#:
- 2143266
- Subdivision:
- Cornerstone-Bon
ADDITIONAL INFORMATION
Super sharp and clean home ready for you to move right in! The attractive curb appeal welcomes you inside where you will find a nicely laid out and inviting floor plan including four spacious bedrooms and three bathrooms! This home has many updates such as newer carpet and bathrooms with tile floors and pretty finishes. You'll enjoy a roomy kitchen with large prep space and a spot for a big table for entertaining. The upper level includes a master suite with gorgeous bathroom and walk in closet, two more lovely bedrooms and another updated full bathroom. There are ample storage closets and room for furniture as well as natural light throughout. The lower level has a comfy family room with built in shelving, daylight windows, a fun playroom under the stairs, laundry room, another bedroom with built ins, and a bathroom with stand up shower. Outside, enjoy warm evenings on the open porches, a fully fenced backyard with garden area and entry to the attached two car garage. Come view this home and see if it's all that you have been looking for!
- Type:
- Single Family
- Sq.Ft.:
- 2,275
- Status:
- Active
- Beds:
- 4
- Lot size:
- 0.19 Acres
- Year built:
- 1986
- Baths:
- 2.00
- MLS#:
- 2143255
- Subdivision:
- Old Fashion Way-Bon
ADDITIONAL INFORMATION
You won't want to miss out on this beautiful home. This home had 4 bedrooms and 2 baths with an additional bonus/sunroom room. The master Bathroom includes a jetted tub with separate shower. Spacious Kitchen with a big dining room. It's located in an established neighborhood close to parks and easy access to shopping and dining. This property has plenty of outside RV/Trailer parking and outside storage space. Also includes a 20x28 shop and 2 outbuildings.
- Type:
- Condo/Townhouse
- Sq.Ft.:
- 1,289
- Status:
- Active
- Beds:
- 2
- Lot size:
- 0.01 Acres
- Year built:
- 1997
- Baths:
- 2.00
- MLS#:
- 2143251
- Subdivision:
- Trailwood Village-Bon
ADDITIONAL INFORMATION
Completely updated! New roof, heating and air, flooring, countertops, paint, hardware, fixtures, you name it, its new! Spend all your time on the HUGE covered deck after a hard day of "LIFE"! Oh, by the way, did we mention you never have to mow or remove snow again!!! This is one you won't want to let get away. Call your agent or us for a private tour today.
- Type:
- Single Family
- Sq.Ft.:
- 2,944
- Status:
- Active
- Beds:
- 3
- Lot size:
- 0.21 Acres
- Year built:
- 2022
- Baths:
- 2.00
- MLS#:
- 2143246
- Subdivision:
- Ivywood-Bon
ADDITIONAL INFORMATION
Exquisitely Built Home! Awesome Winchester III floor plan with its vaulted ceilings and open concept living! Enjoy the roomy kitchen with quartz countertops and corner pantry, stainless steel appliances and quartz island overlooking the dining room and spacious family room. Main level includes a wonderful master bedroom which has a vaulted ceiling, walk-in closet, and master bathroom with quartz countertops and under-mounted double sinks for a sleek modern look. Also included on the main floor are a full bath with quartz counters and tile floor, and 2 additional bedrooms. The laundry room is located just off the three car garage and includes tile floors and a bench! This home also has an unfinished basement that can be transformed into 3 more bedrooms, a family room, storage room and full bath. Don't miss this home in the amazing Ivywood Subdivision in South Idaho Falls! Estimated completion date of 6/16/2022.
- Type:
- Single Family
- Sq.Ft.:
- 2,868
- Status:
- Active
- Beds:
- 3
- Lot size:
- 0.21 Acres
- Year built:
- 2022
- Baths:
- 2.00
- MLS#:
- 2143245
- Subdivision:
- Ivywood-Bon
ADDITIONAL INFORMATION
Exquisitely Built Home! Enter into this beautiful Whitney floor plan with its vaulted ceilings and open concept living! Enjoy the roomy kitchen with quartz countertops, stainless steel appliances, and an island overlooking the dining room and spacious living room. Living room has large picture windows for lots of natural light. Main level includes a full bath and 2 bedrooms along with a wonderful master bedroom which has vaulted ceiling, oversized walk-in closet and large stunning master bathroom with under-counter double sinks, garden tub, and separate shower with tile surround. When entering from the garage you'll step into a large laundry room with a built-in bench. Other features include an attached two-car garage and an unfinished basement with the potential for 3 more bedrooms, a large mechanical/storage room, family room, and full bath. Don't miss your chance to own this great home today! Estimated completion date of 6/24/2022.
- Type:
- Other
- Sq.Ft.:
- n/a
- Status:
- Active
- Beds:
- n/a
- Lot size:
- 0.05 Acres
- Year built:
- 2000
- Baths:
- MLS#:
- 2143239
ADDITIONAL INFORMATION
GREAT INDUSTRIAL/OFFICE RENTAL SPACE! 2,350 sq ft with 3 shop doors including 2 - 14 foot doors! Also has a bathroom, two office spaces (potential for third), and reception area! Lots of possibilities!
- Type:
- Single Family
- Sq.Ft.:
- 2,942
- Status:
- Active
- Beds:
- 3
- Lot size:
- 0.25 Acres
- Year built:
- 2022
- Baths:
- 2.00
- MLS#:
- 2143244
- Subdivision:
- Berkley Park-Bon
ADDITIONAL INFORMATION
Exquisitely Built with 3 bedrooms and 2 full bathrooms! This popular Winchester III floor plan welcomes you with LVP floors and vaulted entry. Enter the bright living room with its large picture windows and gas fireplace. Roomy kitchen with quartz countertops, corner pantry, stainless steel appliances and quartz island overlooking the dining room and spacious living room. Main level includes a full bath with quartz counters and tile floor, 2 bedrooms along with a wonderful master bedroom which has high ceilings, walk-in closet and master bathroom with quartz countertops, under-counter double sinks, tub and separate walk-in shower for a sleek modern look. The laundry room is located just off the three car garage with tile floors and a folding counter! This home also has an unfinished basement that could be transformed into 3 more bedrooms, a family room, storage room, full bath, and mechanical room. Subtle features like vaulted ceilings, custom molding, recessed lighting and open concept living make this home stand-out. Don't miss this amazing home in the Berkley Park Subdivision. Estimated completion date of 6/17/22.
- Type:
- Single Family
- Sq.Ft.:
- 3,246
- Status:
- Active
- Beds:
- 3
- Lot size:
- 0.26 Acres
- Year built:
- 2022
- Baths:
- 2.00
- MLS#:
- 2143242
- Subdivision:
- Berkley Park-Bon
ADDITIONAL INFORMATION
This Exclusive Monterey Floor Plan is an Exquisitely Built Home! Stunning touches add character throughout with its recessed lighting, bright windows and amazing finishings! Spacious dining area flows to the open kitchen bathed in cabinets, white quartz countertops and oversized corner pantry, stainless steel appliances and island overlooks the dining room with sliding doors. Main level includes a full bath and 2 bedrooms along with a wonderful master bedroom featuring a large walk-in closet and master bathroom with under-mounted double sinks for a sleek modern look. Mudroom has nice built-in bench located just off the three car garage with the laundry room. Purchase this home and you can finish the oversized basement with 3 more bedrooms, large open family room, storage room and full bath. You'll love the added features this home offers. Estimated completion date of 5/24/22.
- Type:
- Single Family
- Sq.Ft.:
- 3,032
- Status:
- Active
- Beds:
- 3
- Lot size:
- 0.25 Acres
- Year built:
- 2022
- Baths:
- 2.00
- MLS#:
- 2143241
- Subdivision:
- Berkley Park-Bon
ADDITIONAL INFORMATION
Exquisitely Built Home! This one is a charmer! Charming entry, windows, finishings, etc!! Enter into this beautiful Mckay floor plan with its vaulted ceilings and open concept living! Enjoy the roomy kitchen with quartz countertops, corner pantry, stainless steel appliances and island overlooking the dining room and spacious living room. Living room has large picture windows for lots of natural light. Main level includes a full bath and 2 bedrooms along with a wonderful master bedroom which has vaulted ceiling, oversized walk-in closet and large stunning master bathroom with under-counter double sinks, garden tub, separate shower with tile surround. When entering from the garage you'll step into a large laundry room with built in bench and quartz counter. The two car garage is extra deep. Downstairs you will find an unfinished basement with the potential for 3 more bedrooms, a large mechanical/storage room, family room, and full bath. Don't miss your chance to own this great home today! Estimated completion date of 6/23/22.

Idaho Falls Real Estate
The median home value in Idaho Falls, ID is $344,700. This is lower than the county median home value of $357,300. The national median home value is $338,100. The average price of homes sold in Idaho Falls, ID is $344,700. Approximately 58.44% of Idaho Falls homes are owned, compared to 35.69% rented, while 5.87% are vacant. Idaho Falls real estate listings include condos, townhomes, and single family homes for sale. Commercial properties are also available. If you see a property you’re interested in, contact a Idaho Falls real estate agent to arrange a tour today!
Idaho Falls, Idaho has a population of 64,399. Idaho Falls is less family-centric than the surrounding county with 35.34% of the households containing married families with children. The county average for households married with children is 38.32%.
The median household income in Idaho Falls, Idaho is $57,412. The median household income for the surrounding county is $64,928 compared to the national median of $69,021. The median age of people living in Idaho Falls is 33.6 years.
Idaho Falls Weather
The average high temperature in July is 86.2 degrees, with an average low temperature in January of 12.9 degrees. The average rainfall is approximately 12.2 inches per year, with 38.9 inches of snow per year.
