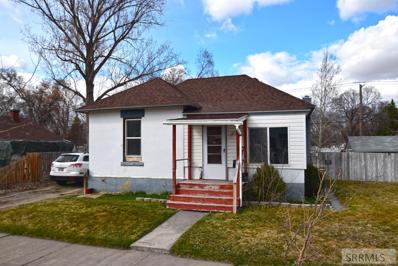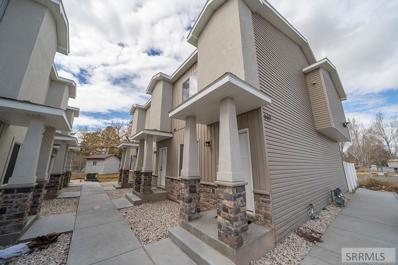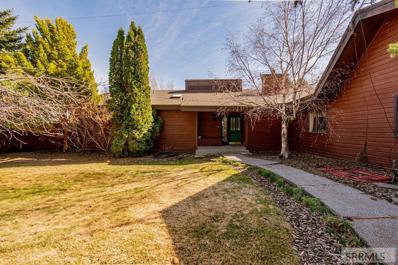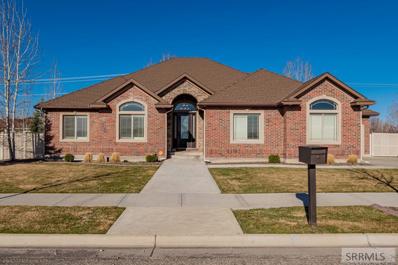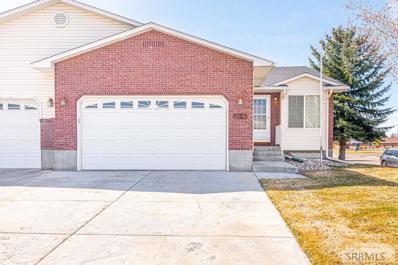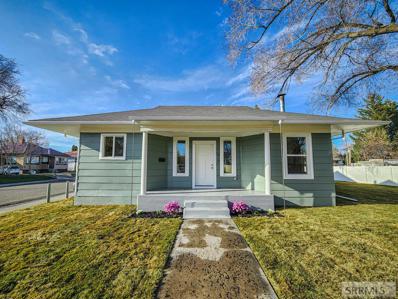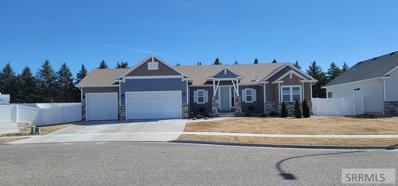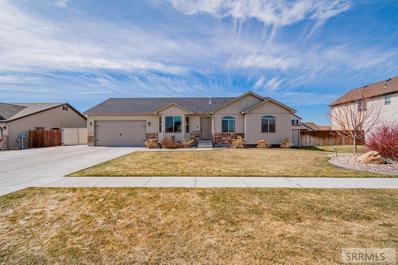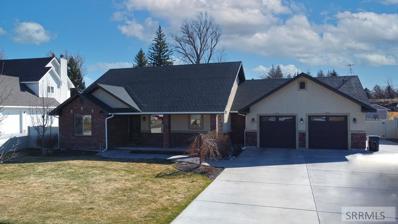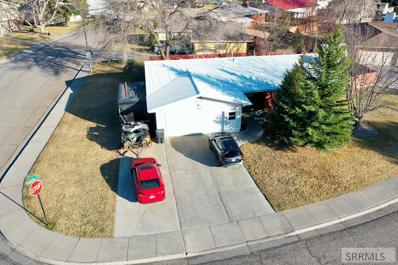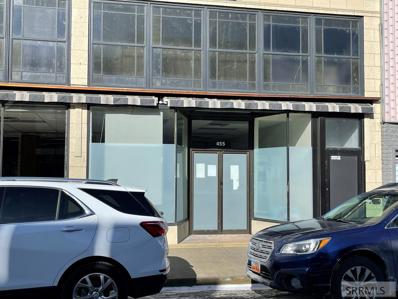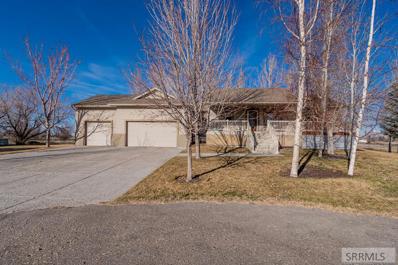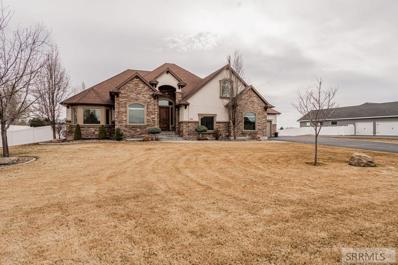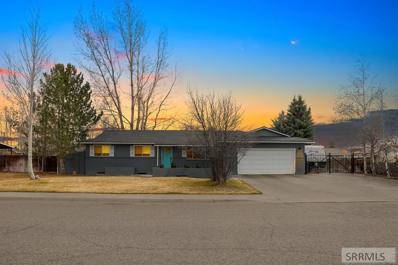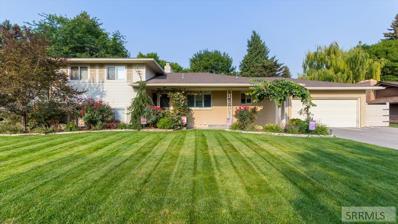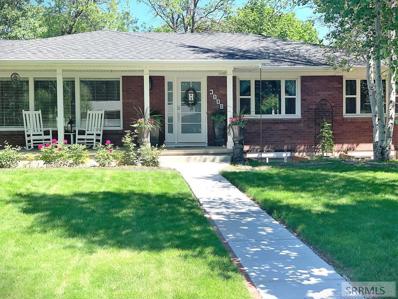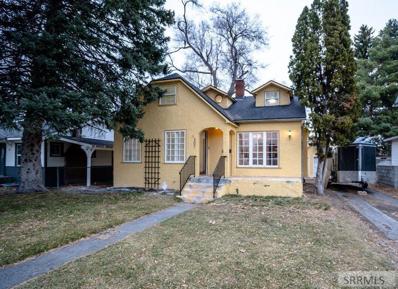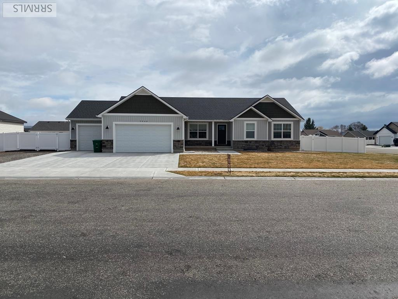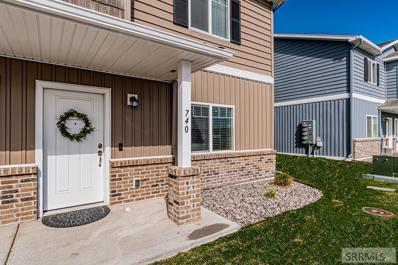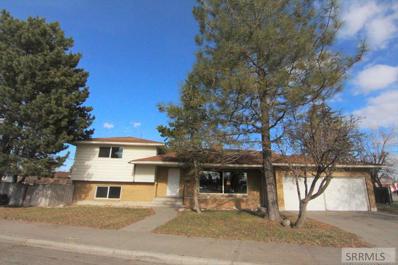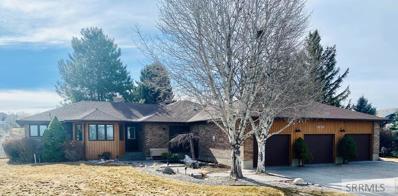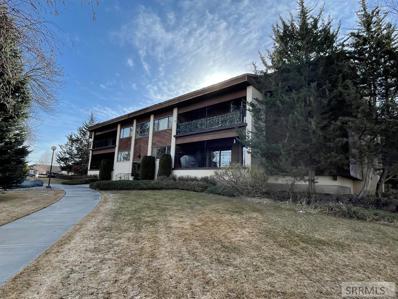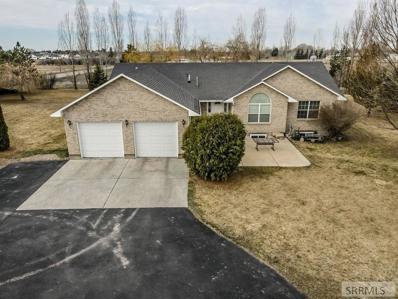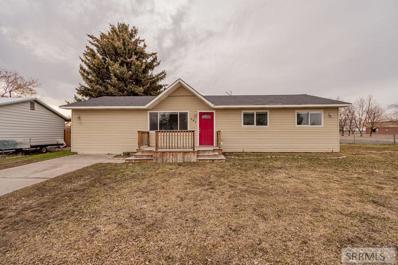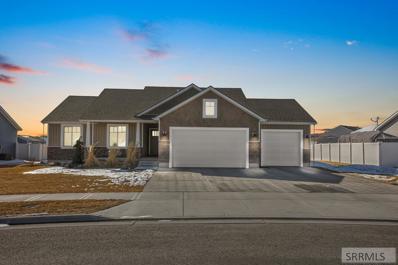Idaho Falls ID Homes for Rent
- Type:
- Single Family
- Sq.Ft.:
- 962
- Status:
- Active
- Beds:
- 2
- Lot size:
- 0.22 Acres
- Year built:
- 1920
- Baths:
- 1.00
- MLS#:
- 2143012
- Subdivision:
- Crows Addition-Bon
ADDITIONAL INFORMATION
Property is currently rented and the renter would like to stay! Really good location and access to city amenities. Home is one level with 2 bedrooms and 1 full bath. Large finished shed in the fenced back yard, Large crawl space beneath home, access from the back yard and all mechanical and laundry are located there. Home is being sold as-is, the seller will not make any repairs.
- Type:
- Triplex
- Sq.Ft.:
- n/a
- Status:
- Active
- Beds:
- n/a
- Year built:
- 2019
- Baths:
- MLS#:
- 2143011
- Subdivision:
- Saturn Park Town Homes-Bon
ADDITIONAL INFORMATION
Check out this rare find on the market. Located on the west side of Idaho Falls, this triplex is fully rented and ready for new owners. The functional floor plan allows for both two and three bedroom units. Built in 2019. Finishes include LVP, stainless steel appliances, and upstairs laundry hook ups. Outside, each unit has a private back patio/yard. Additionally, there is a community playground and green space.
$980,000
578 E 49th S Idaho Falls, ID 83404
- Type:
- Single Family
- Sq.Ft.:
- 5,975
- Status:
- Active
- Beds:
- 4
- Lot size:
- 1 Acres
- Year built:
- 1979
- Baths:
- 4.00
- MLS#:
- 2143010
- Subdivision:
- None
ADDITIONAL INFORMATION
GREAT LOCATION SURROUNDED WITH MATURE TREES! Unique custom-built envelope design home (a house within a house) features double wall construction along with large solarium passive heat and superior insulation. Angles of the home maximize the amount of sun you will enjoy through the large two-story atrium windows. Home also includes solar panels. Open beams and vaulted ceilings. Home features 5 bedrooms and 3.5 Bathrooms. 2 laundry areas on each level. Nice kitchen. Main floor master bedroom with private hot tub patio. Main floor features outside entrance to a private office which is perfect for a home business or work at home office. Main floor family room. Formal living and dining rooms. Jack n Jill bathroom located on the lower level. Additional four bedrooms downstairs have access to the daylight atrium area. Enjoy your view of Taylor Mountain from large deck. Nice garden areas. Fenced pasture with water rights. Shared Well. Newer Roof. Two gas water heaters.
- Type:
- Single Family
- Sq.Ft.:
- 4,340
- Status:
- Active
- Beds:
- 6
- Lot size:
- 0.37 Acres
- Year built:
- 2005
- Baths:
- 5.00
- MLS#:
- 2143004
- Subdivision:
- Castle Rock-Bon
ADDITIONAL INFORMATION
Stunning one-story gem in desirable Castlerock Subdivision. Step into gorgeous high ceiling entry with gleaming hardwood floors, flowing right into huge great room that boasts a formal living room with floor to ceiling stone fireplace with beautiful wood mantle flanked by two huge windows that add natural light. The kitchen boasts granite island w/ high breakfast bar, stainless steel appliances, large corner pantry, and beautiful staggered cabinets. The kitchen dining area also boasts an exit door that leads to the awesome patio great for entertaining. Just behind the kitchen sits a convenient laundry room and half bath. The main level also features a massive master suite with walk-in closets, private master bath with double sinks, huge soaker tub and tile floors. Two additional good-sized bedrooms and another full bath completes the main level. Below is a huge family room/theater room with a cozy gas fireplace where you can watch your favorite movies. Three more good-sized bedrooms and a 3rd full bathroom, 9' ceilings plus storage space galore! There is also an oversized 3 car garage, fully fenced 1/3-acre corner lot makes a perfect family setting with full sprinkler system to take care of the gorgeous mature landscaping! Call for a private tour!
- Type:
- Condo/Townhouse
- Sq.Ft.:
- 2,409
- Status:
- Active
- Beds:
- 3
- Lot size:
- 0.14 Acres
- Year built:
- 2001
- Baths:
- 3.00
- MLS#:
- 2143003
- Subdivision:
- R & V Park-Bon
ADDITIONAL INFORMATION
Located off the main street on a cul-de-sac, and only minutes from the hospital, shopping, dining and CEI, what better place to call home? The main floor opens to a formal living area with large windows that keep the home bright and airy. Vaulted ceilings open over the great room and oak kitchen, complete with ample counters, a breakfast bar as well as a pantry close by. Sliding glass doors take you from the dining area to the backyard patio. Last year the entire space was upgraded to a maintenance free paver patio and will be the perfect place to have a meal this summer! The master bedroom is on the main floor (right next to the main-floor laundry room!) and has a large attached bathroom. A jetted tub with tile surround, double vanities, and extra linen storage closet are all great features of the space, but the star of the show is certainly the large walk-in closet! Built-ins wrap around the entire space, helping to keep your clothes and shoes tidy! The basement is fully finished and the daylight windows pour light into the two large living spaces and two bedrooms. A second bathroom is located in the basement and has a single vanity and corner shower. The 2 car garage, newer roof and low maintenance exterior top off this corner townhome! Don't miss your chance to see this one!
- Type:
- Single Family
- Sq.Ft.:
- 2,100
- Status:
- Active
- Beds:
- 4
- Lot size:
- 0.28 Acres
- Year built:
- 1940
- Baths:
- 2.00
- MLS#:
- 2142999
- Subdivision:
- Highland Park-Bon
ADDITIONAL INFORMATION
***OPEN HOUSE 3/31/2022 3PM-6PM*** This FULLY RENOVATED home near the Snake River Green Belt has ALL of the bells and whistles! Not only is the entire home beautifully renovated, but all plumbing, HVAC, AND electrical has been updated to current Idaho Falls building code! Entering the home from the darling covered porch, you'll first notice the fantastic 10 foot high ceiling which is throughout the ENTIRE main floor! The open concept living, dining, and kitchen is an entertainer's DREAM with brand new vinyl windows that let in the most delicious natural light! The GIGANTIC custom kitchen is equipped with quarts counter-tops, brand new stainless steel appliances, a large counter pantry, and SO MUCH counter and cabinet space! Just through the kitchen is the laundry room which then leads to the attached 1 car garage. Also on the main floor are 2 bedrooms and a full bathroom. The spacious full bathroom has stunning shower tile and a large double sink vanity. Connecting to the full bathroom is the HUGE master bedroom complete with a custom feature wall and a large walk in closet! The basement has an additional 2 bedrooms, another full bathroom, and a large family room! Outside has fresh laid sod and vinyl fencing, perfect for the upcoming warm months. DO NOT miss out on this home!
- Type:
- Single Family
- Sq.Ft.:
- 3,928
- Status:
- Active
- Beds:
- 6
- Lot size:
- 0.43 Acres
- Year built:
- 2021
- Baths:
- 4.00
- MLS#:
- 2142995
- Subdivision:
- Linden Trails-Bon
ADDITIONAL INFORMATION
This is the home you have been looking for. Just like brand new with all the features you could want! Large fenced yard, huge master bedroom with room for a sitting area or office as well as private door to the back patio, Very large Kitchen granite tops, tons of storage, fireplace, half bathroom for the guest, Jack and Jill bathroom, His and Her closets, 3 car garage, fully finished basement. Nice quite street and Neighborhood! This home is so clean and ready for you to move in. Call for you private showing today.
- Type:
- Single Family
- Sq.Ft.:
- 2,776
- Status:
- Active
- Beds:
- 6
- Lot size:
- 0.17 Acres
- Year built:
- 2013
- Baths:
- 3.00
- MLS#:
- 2143000
- Subdivision:
- Cornerstone-Bon
ADDITIONAL INFORMATION
Immaculate fully finished home in Cornerstone Subdivision! Let this beautifully detailed 6 bed 3 bath home welcome you in with its high-end features, vaulted ceilings & open concept. A large bay window allows for amble natural light to flow into a spacious living room that flows seamlessly into the dinning & kitchen area. The area is fully tiled & compliments the wooden cabinetry and granite countertops. The kitchen is enhanced by its stainless-steel appliances, recessed lighting & a large pantry. The dinning area provides access to the fully fenced backyard through sliding glass doors. Access the laundry/mudroom through a gorgeous wooden barn sliding door that connects the entry from the garage. Located on the main floor you will also find the master suite with a tray vaulted ceiling & a stylish master bath featuring granite counters & a fully tiled and detailed shower/bath combo. The main floor also houses two extra bedrooms & a full bath. The fully finished basement has a roomy family room with a fun crawl space under the stairs. An additional 3 bedrooms & a full bathroom are located off the family room. This home has paved RV pad off the side of the home & comes fully landscaped with established tress, lawn & flowerbeds. Jump on this amazing opportunity before it's gone!
- Type:
- Single Family
- Sq.Ft.:
- 3,504
- Status:
- Active
- Beds:
- 5
- Lot size:
- 0.62 Acres
- Year built:
- 2010
- Baths:
- 3.00
- MLS#:
- 2142994
- Subdivision:
- Carriagegate-Bon
ADDITIONAL INFORMATION
This beautiful home is located in the highly sought after Carriagegate Subdivision. This home sits on a spacious .62 acre lot that is fully-fenced and landscaped, including garden boxes and beds with a drip system. The main floor features a large great-room with warm and inviting built-in cabinets around a gas fireplace. The great room is open to a gorgeous kitchen featuring two-tone cabinets, granite counter tops, and a spacious hidden walk-in pantry. The main floor also features a laundry room with lots of storage, and a master suite, complete with master bath that has separate shower and jetted tub. In the back of the master bath is a large walk-in master closet. The master also features patio access. On the main floor you will also find another bedroom and full bath. Head downstairs to find a huge great room with a gas fireplace and kitchenette with a sink and mini-fridge. You will also find 3 bedrooms, a full bath, under-stair storage, and an insulated cold storage room. The large backyard has a covered/uncovered patio area with hookups for a hot tub. In addition to all of this there is a full auto sprinkler system and an RV pad with RV outlet that make this home the complete package. Call today to schedule your showing!
- Type:
- Single Family
- Sq.Ft.:
- 2,992
- Status:
- Active
- Beds:
- 4
- Lot size:
- 0.27 Acres
- Year built:
- 1967
- Baths:
- 3.00
- MLS#:
- 2142986
- Subdivision:
- Rose Nielsen-Bon
ADDITIONAL INFORMATION
One of the most established neighborhoods (ROSE NIELSEN) in Idaho Falls. This home on a corner lot has so much to offer. 2900 plus square feet of living space. Three main floor bedrooms have hardwood floors, big windows and some fresh paint! The master bedroom has a walk-in closet with a nice bath. More Features: Formal Living room has a gas fireplace, extra large kitchen / dining complete with desk area, eat-at bar and all kitchen appliances. Central Vac. Family room down has a gas fireplace. One more large bedroom down and another bath. Basement has excellent storage areas. The backyard is where many pleasant hours will be spent on the large, terraced deck. Mature trees add shade for this fenced, private yard. The cute children's PLAY HOUSE, Maintenance free exterior - Metal Siding and metal roof. The covered front porch gives this home a very appealing street presence!!
- Type:
- Other
- Sq.Ft.:
- n/a
- Status:
- Active
- Beds:
- n/a
- Lot size:
- 0.06 Acres
- Year built:
- 1910
- Baths:
- MLS#:
- 2142983
ADDITIONAL INFORMATION
2765 RSF available for sub-lease. This space is all-open with no hard wall offices which makes it prime for cubicle office or retail sales. This is located in a vibrant area of Park Ave among many restaurants, offices, retailers and event centers.Close to the Snake River and Riverwalk green belt, Interstate 15, regional airport and over 17 hotels.
- Type:
- Single Family
- Sq.Ft.:
- 4,040
- Status:
- Active
- Beds:
- 6
- Lot size:
- 0.62 Acres
- Year built:
- 2006
- Baths:
- 3.00
- MLS#:
- 2142969
- Subdivision:
- East River Commons-Bon
ADDITIONAL INFORMATION
Stunning detailed home located in the desirable East River Commons Subdivision. This home is nestled on a gorgeous .65-acre lot on a cul-de-sac and comes with 42 common acres perfect for horses or livestock. Beginning at the leaded glass front door, this open concept home invites family and friends into a spacious family room with a welcoming stone fireplace, vaulted ceilings and bright windows that bring in natural light. The kitchen has gorgeous, staggered maple cabinets, tons of counter space including a huge breakfast bar, and stainless appliances! A master suite with vaulted ceilings, organized walk-in closet, and private bath with double vanity provide a perfect private oasis to relax and enjoy the quiet. Conveniently located next to the master suite sits the laundry room with folding table and extra storage. Across the hall you will find another private living room, bedroom and bath that could be used as a mother-in-law suite. Downstairs find another huge family room with a gas fireplace, 4 more good sized bedrooms and a full bathroom plus tons of storage space and room to grow. To entice even more, this home has an oversized 3 car garage ideal for a multipurpose space. Less than 5 miles from the mall and tons of restaurants this home will sell quick!
- Type:
- Single Family
- Sq.Ft.:
- 5,120
- Status:
- Active
- Beds:
- 4
- Lot size:
- 1.11 Acres
- Year built:
- 2008
- Baths:
- 4.00
- MLS#:
- 2142980
- Subdivision:
- Hallmark Estates-Bon
ADDITIONAL INFORMATION
Here is your opportunity to own an unbelievably well appointed custom home on 1 acre! Close to town yet country feel! This home is like new! Many updates and upgrades including new paint, new flooring, commercial grade stainless steel appliances, granite countertops, hardwood floors, stone fireplace and plenty of ambient light. Large master suite with his and her walk in closets. Oversize walk-in shower and jetted tub. Wet bar and theater room-ready speaker system in the basement. Enjoy a peaceful summer evening on the covered large deck outside with a built in gas fireplace. Low maintenance landscaping with complete sprinkler system and brand new 6 foot vinyl fencing. Oversized 4 car garage with 240 V charging system for your Tesla! This home is amazing and is ready for its new owner! Make your appointment to see it today!
- Type:
- Single Family
- Sq.Ft.:
- 2,668
- Status:
- Active
- Beds:
- 4
- Lot size:
- 0.26 Acres
- Year built:
- 1979
- Baths:
- 3.00
- MLS#:
- 2142967
- Subdivision:
- Parkwood Meadows-Bon
ADDITIONAL INFORMATION
Take this listing from âoverhauled beauty' to under contract! Step into this completely remodeled 4 bedroom home and become completely blown away with all the upgrades and attention to detail. Starting in the kitchen with its white cabinets, modern deco black and white backsplash, marble countertops, and stainless-steel appliances. In addition to the kitchen, the main level hosts a formal living room, family room (which includes a rock fireplace), 3 generously sized bedrooms, bathroom, and charming laundry room with subway backsplash, and the master suite! Bonus: the master ensuite has been fully remodeled! Follow the modern cable railing to this home's completely finished basement which includes a family room with wood pellet stove, an additional bedroom, bathroom with linen closet, and two storage areas. Outside is an established large yard with full sprinkler system, huge RV pad, extended concrete driveway, and a storage shed.
- Type:
- Single Family
- Sq.Ft.:
- 2,940
- Status:
- Active
- Beds:
- 4
- Lot size:
- 0.27 Acres
- Year built:
- 1967
- Baths:
- 2.00
- MLS#:
- 2142968
- Subdivision:
- Home Ranch-Bon
ADDITIONAL INFORMATION
If you are looking for a super clean, well maintained home, look no further! With a newly remodeled kitchen and upstairs bathroom with quartz countertops, a big living room, built in cabinets throughout, and a large dining area all with beautiful hardwood floors, this home has it all! Both bathrooms have tile floors & showers along with plenty of cabinet & countertop space. There are 2 large bedrooms on the upper floor and 2 large bedrooms on the lower floor with a bath on each level. Great family room in the basement, along with an oversized laundry room full of cabinets including a sink. There are plantation shutters throughout the main floor, a large storage room downstairs & a whole house back up generator. The yard is beautiful and offers a private retreat when the trees and flowers are in bloom. The covered patio includes 3 drop down awnings, there are 2 storage sheds in the rear yard and a cemented in ground trampoline. There is space on the side of the house for additional storage. Also included is a ductless mini split a/c unit. New roof was put on in 2019. Fiber is now available but not currently set up. This home will surely surprise you with the layout and overall space. All this and more is ready for you in a fabulous neighborhood close to Tauphaus Park.
- Type:
- Single Family
- Sq.Ft.:
- 3,240
- Status:
- Active
- Beds:
- 5
- Lot size:
- 0.36 Acres
- Year built:
- 1961
- Baths:
- 3.00
- MLS#:
- 2142964
- Subdivision:
- Gustafson Park-Bon
ADDITIONAL INFORMATION
THIS PROPERTY IS CURRENTLY UNDER CONTRACT; THE SELLER IS SEEKING BACK UP OFFERS. Enjoy the privacy and low traffic in a cul-de-sac with walking distance to Tautphaus park and the IF Zoo. You will love the park like setting of the yard with lots of trees, flowers and welcoming front porch. The large living room boasts a picture window, built-in bookcases with beautiful wood trim and a gas fireplace. The kitchen has been completely updated with refinished cabinets, new appliances and Carrera marble counter tops. Also a large pantry and breakfast bar. A beautiful and warm luxury vinyl flooring covers the entire home, making it so inviting and easy to maintain. The entire home has been tastefully renovated. Fresh painting, recess lighting, ceiling fans and base molding throughout. On the main floor there are 3 bedrooms a spacious bathroom with soaking tub, walking shower and two sinks. Laundry/mudroom and a half bathroom. The basement has 2 bedrooms with egress windows a bathroom, an office/den and a huge family room with a wood fireplace and surround sound. RV pad wired to charge your RV. The backyard has two sheds and an integrated covered deck. New vinyl fencing with 3 gates, garden beds, full sprinkler system and new roof. Don't miss out on this home!
$370,000
307 4th Street Idaho Falls, ID 83401
- Type:
- Single Family
- Sq.Ft.:
- 2,500
- Status:
- Active
- Beds:
- 5
- Lot size:
- 0.15 Acres
- Year built:
- 1925
- Baths:
- 3.00
- MLS#:
- 2142960
- Subdivision:
- Crows Addition-Bon
ADDITIONAL INFORMATION
Come take a look at this charming home that is full life, character and gorgeous architecture!!! The living room and dinning room tie together great to give you that nice open feel to the home. In the kitchen you will find all new stainless appliances, under cabinet lighting, and tall cabinets that exceed to the ceiling. You will find two large bedrooms on the main level with a mud room off the back door and kitchen. The upstairs you will see 2 bedrooms, a bathroom, and a nice storage closet. Make you're way down into the basement and find yourself a nice work bench area with more storage space! In the basement there is a spacious family room, plus one more bedroom and a half bathroom. You will find a heavy duty wood burning stove.
- Type:
- Single Family
- Sq.Ft.:
- 3,512
- Status:
- Active
- Beds:
- 3
- Lot size:
- 0.25 Acres
- Year built:
- 2018
- Baths:
- 2.00
- MLS#:
- 2142958
- Subdivision:
- Green Valley Estates-Bon
ADDITIONAL INFORMATION
Here is your chance to own a gorgeous well appointed nearly new home in a quiet subdivision! Just some of the amenities include: oversize back patio with gazebo, one of the largest lots in the subdivision, fully fenced with an RV gate and huge RV parking spot, storage shed, auto sprinkler system with landscaping, central air conditioning and gas forced air heat, gas fireplace, 9 foot ceilings and spacious great room to gather in. The basement has already been completely framed in for an additional 3 bedrooms and 1 bathroom. Spacious three car garage with an extra deep third bay! Make your appointment to see this one today!
$300,000
740 Trails End Idaho Falls, ID 83402
- Type:
- Condo/Townhouse
- Sq.Ft.:
- 1,452
- Status:
- Active
- Beds:
- 3
- Lot size:
- 0.02 Acres
- Year built:
- 2019
- Baths:
- 3.00
- MLS#:
- 2142956
- Subdivision:
- Linden Trails-Bon
ADDITIONAL INFORMATION
Pristine move-in ready townhome in Linden Trails. Indulge yourself in this 3 bed 2 and half bath townhome located in a spectacular neighborhood near schools and recreation. The large open kitchen has granite countertops and plenty of storage space ideal for any type of cook and has quick access to a closet pantry. The kitchen merges into the dinner area that is tucked away in stylish nook. Continuing, the main floor also has a decent sized living room with a sizeable window allowing for extra natural light and has a half bath off the entry. On the upper floor you will find large double doors housing the laundry space with built in storage (washer and dryer negotiable). The upper floor also houses a master bedroom with a walk-in closet and a bathroom with granite counters. There is also an additional two bedrooms with a separate full bathroom down the hall. Throughout the home you will find high-end fixtures, beautiful lighting and flooring. Outside the backdoor you have access to a fully fenced patio with a bit of extra space. Don't wait, let this charming townhome become yours!
- Type:
- Single Family
- Sq.Ft.:
- 3,255
- Status:
- Active
- Beds:
- 4
- Lot size:
- 0.25 Acres
- Year built:
- 1960
- Baths:
- 3.00
- MLS#:
- 2142949
- Subdivision:
- None
ADDITIONAL INFORMATION
COMMERCIAL OVERLAY POSSIBILITIES AT THE EDGE OF RESIDENTIAL ZONING. Welcome to this Vintage 1960's Retro home. Have your very own street close to everything off of 17th.This Classic 4 level Split has room to roam with original hard wood floors, large living areas, Big Picture windows and little touches from days past. This 4 Bedroom 2.5 bath, is complete with spacious bedrooms, large closets and an office with separate outside entrance. This home has a Brand New Water Heater and Boiler. This home is being sole in AS IS Condition. Set up your Showing today.
- Type:
- Single Family
- Sq.Ft.:
- 2,104
- Status:
- Active
- Beds:
- 3
- Lot size:
- 1.29 Acres
- Year built:
- 1986
- Baths:
- 2.00
- MLS#:
- 2142941
- Subdivision:
- Comore Loma-Bon
ADDITIONAL INFORMATION
The VIEWS! This one of a kind property sits on 1.29 acers and boasts views to the east and west of the mountains and valley. The elevation provides these panoramas as well as tons of privacy. This ranch style home is situated on a quiet cul-de-sac in the Comore Loma subdivision. Surrounded by mature trees and regularly visited by wildlife, this home truly feels like an oasis. Inside has been recently updated. The spacious kitchen has lots of organizational features, a wireless gas range/oven, RO and instant hot water, as well as granite countertops. Natural light fills the living space and the master suite from the floor to ceiling windows. The large ensuit has a walk-in-closet and a separate tub and shower along with quartz counter tops. There are two other large bedrooms that include closet organization. The guest bathroom has tons of storage, a skylight, double vanity and quartz countertops. An office/den which has direct access to the back deck with ample room for entertaining and relaxing. This home has loads of storage from the deep 3 car garage to all of the built ins and the sizeable laundry room. There is a bonus room off the garage with access to a patio for another office area, workout room or whatever your heart desires.
- Type:
- Condo/Townhouse
- Sq.Ft.:
- 2,219
- Status:
- Active
- Beds:
- 3
- Lot size:
- 0.06 Acres
- Year built:
- 1982
- Baths:
- 2.00
- MLS#:
- 2142933
- Subdivision:
- Parkway Condos-Bon
ADDITIONAL INFORMATION
SO. MUCH. SPACE! The 55+ Parkway Condo units rarely come on the market, don't let this one pass you by! Centrally located in the heart of Idaho Falls, this upper level condo is in a secure building that offers underground parking and an elevator, making it handicap accessible. There is over 2200 square feet of living area, with three large bedrooms covered in luxurious wool carpets. Enjoy custom touches like built-ins and a wet bar off of the living room. The gorgeous hardwood flooring in the main living area is complemented by expansive wool rugs that cost nearly $14,000 when new. Stay cozy in the winter cuddled up by the gas fireplace or head out onto the covered porch to enjoy the mild Idaho summer evenings. As a bonus, your HOA fees are paid through the end of 2022!!
$725,000
3111 E 49th S Idaho Falls, ID 83406
- Type:
- Single Family
- Sq.Ft.:
- 3,800
- Status:
- Active
- Beds:
- 5
- Lot size:
- 2 Acres
- Year built:
- 1999
- Baths:
- 3.00
- MLS#:
- 2142932
- Subdivision:
- None
ADDITIONAL INFORMATION
IMMACULATE HOME ON 2 ACRES WITH SHOP, AND WATER RIGHTS! As you enter this home you are greeted by an open living space which includes the living room, kitchen and eating area. The living room boasts vaulted ceilings, updated lighting, hard wood floors and opens out to the backyard perfect for entertaining summer gatherings. The beautiful eat-in kitchen delivers ideal amenities including solid wood cabinets, a custom stone backsplash, granite counter tops, tile floors, a stainless-steel gas stove, a walk-in pantry, a large eating area, and panoramic views of the yard! A laundry room, an office with excellent natural light and French doors, a full bathroom with granite, a bedroom with hardwood floors, and the master bedroom finish off the main floor. The master suite is a private oasis offering a double vanity, jetted soaking tub, walk-in closet, and a separate room that houses a hot tub with scenic views of the landscape! Descending the stairs reveals a huge multi-purpose family room with plenty of space for lounging, watching TV, or playing games! Housing a workshop, a cold storage closet, a full bathroom, and three spacious bedrooms, the basement is ideal for a variety of activities. Additional features include a 24x30 shop, RV parking, water rights, and a park-like yard.
- Type:
- Single Family
- Sq.Ft.:
- 1,452
- Status:
- Active
- Beds:
- 3
- Lot size:
- 0.35 Acres
- Year built:
- 1975
- Baths:
- 2.00
- MLS#:
- 2142927
- Subdivision:
- Cloverdale Estates-Bon
ADDITIONAL INFORMATION
**Seller installed brand new roof ** This single-story home is filled with so much character and is sure to make a perfect family home. Wood features throughout the entire home adds so many decorative possibilities and makes the home so unique. Entering the home to a beautiful living room with a fireplace and large picture window is sure to be the perfect setting to wind down after a long day. There is also a large family room that is ideal to gather with friends and family for those weekend game nights or movie nights. The kitchen has mounds of counter space and cabinets for all your kitchen storage needs. There is also direct access to the backyard off the kitchen. The bedrooms in the home are all large with tons of storage/closet space. The exterior of the home is sure to give you endless opportunities for outdoor entertainment with a patio area, fire pit and a large yard for your family to run and play! It is also next to a school for convenient access for kids to and from school. This is the perfect home for a family or those looking for a single story home! Come take a look. Brand new roof on the property!
- Type:
- Single Family
- Sq.Ft.:
- 2,888
- Status:
- Active
- Beds:
- 3
- Lot size:
- 0.37 Acres
- Year built:
- 2018
- Baths:
- 2.00
- MLS#:
- 2142928
- Subdivision:
- Silverleaf Estates-Bon
ADDITIONAL INFORMATION
It will be easy to call this 3 bedroom, 2 bath, haven your new home! Sitting on .37 acres, this meticulously maintained home was built in 2018 and includes tasteful modern finishes (which includes air conditioning). You'll enjoy the main floor's tall ceilings and open concept floor plan where you'll find the living room, dining area, and generously sized kitchen with custom cabinets, granite countertops, Whirlpool appliances, and an over-sized island - perfect for connecting with friends and family. We can't forget to mention all the natural light this home lets in and check out the gorgeous trim work! All three bedrooms are conveniently located on the main level and situated near the laundry room. The master bedroom has a walk-in closet and bathroom ensuite which boasts granite countertops, his and her dual sinks, soaking tub, and esthetic glass shower with black trim. The basement is partially finished. Framed, insulated, plumbed, HVAC completed, and electrical ran - the hard work has been done and is waiting for you to put your final touches on all of its 1,444 sq. ft. of opportunity! Not only will you have plenty of storage space in the basement but also in the large 3-car garage. Let the sprinkler system keep things green all summer long as you kick it outback!

Idaho Falls Real Estate
The median home value in Idaho Falls, ID is $344,700. This is lower than the county median home value of $357,300. The national median home value is $338,100. The average price of homes sold in Idaho Falls, ID is $344,700. Approximately 58.44% of Idaho Falls homes are owned, compared to 35.69% rented, while 5.87% are vacant. Idaho Falls real estate listings include condos, townhomes, and single family homes for sale. Commercial properties are also available. If you see a property you’re interested in, contact a Idaho Falls real estate agent to arrange a tour today!
Idaho Falls, Idaho has a population of 64,399. Idaho Falls is less family-centric than the surrounding county with 35.34% of the households containing married families with children. The county average for households married with children is 38.32%.
The median household income in Idaho Falls, Idaho is $57,412. The median household income for the surrounding county is $64,928 compared to the national median of $69,021. The median age of people living in Idaho Falls is 33.6 years.
Idaho Falls Weather
The average high temperature in July is 86.2 degrees, with an average low temperature in January of 12.9 degrees. The average rainfall is approximately 12.2 inches per year, with 38.9 inches of snow per year.
