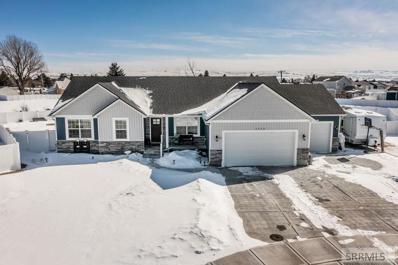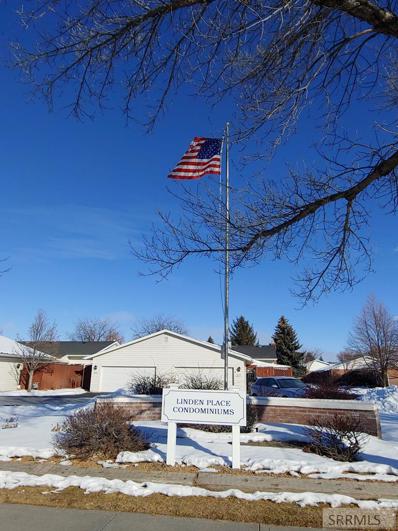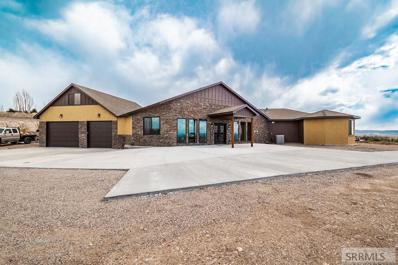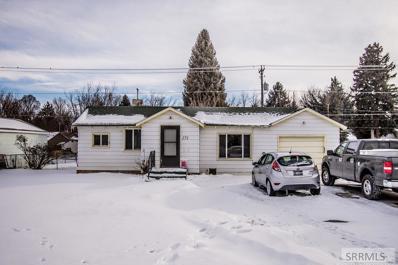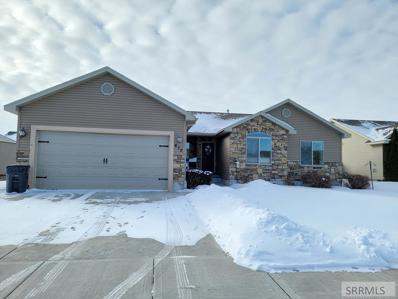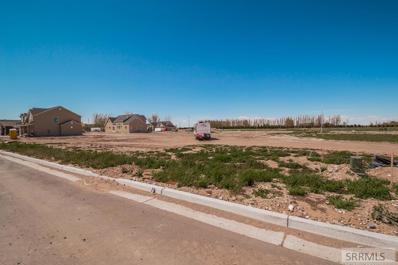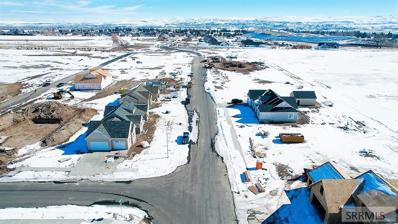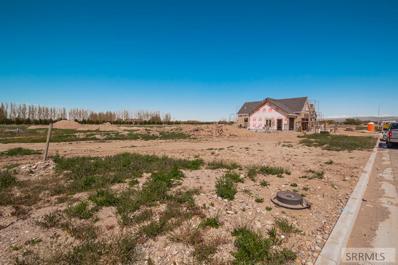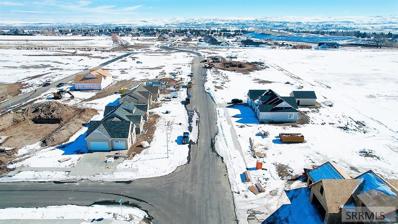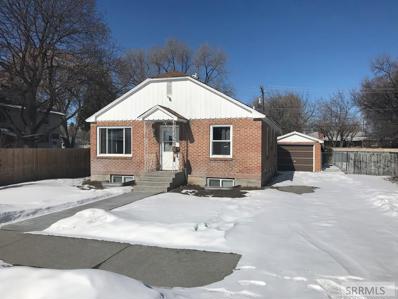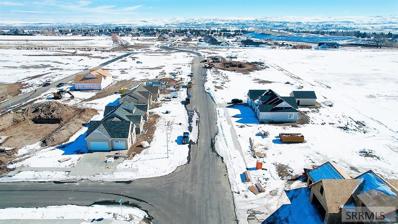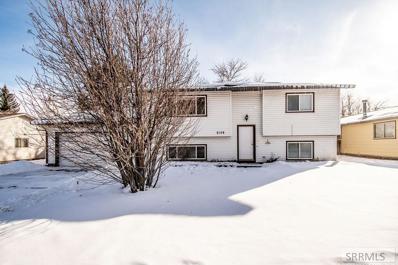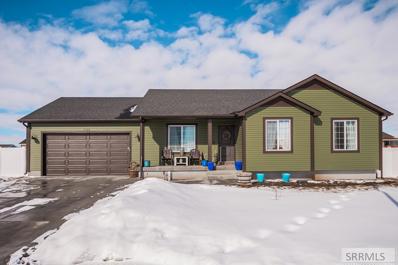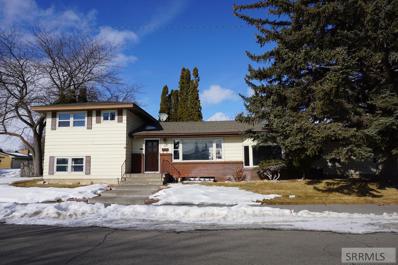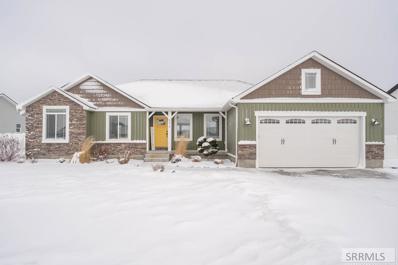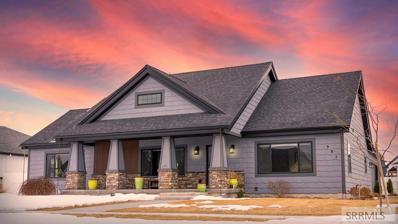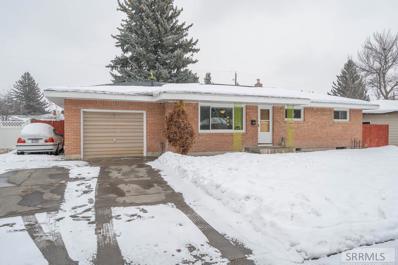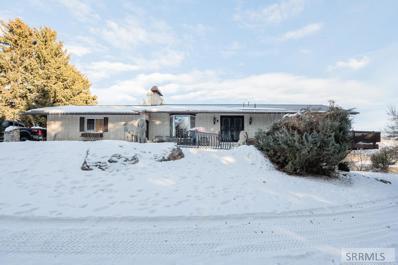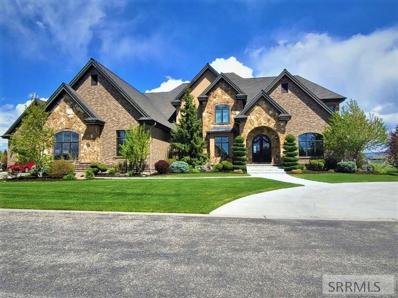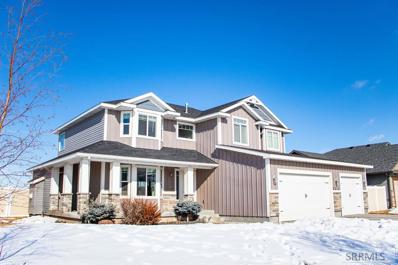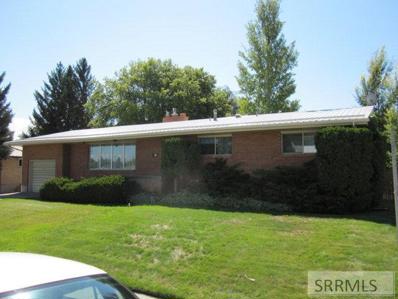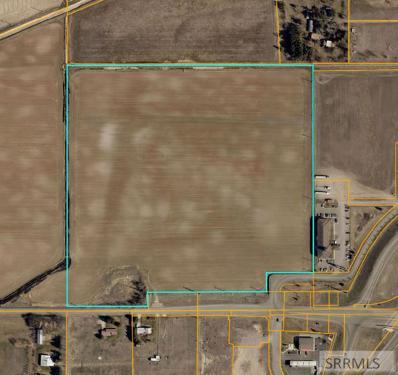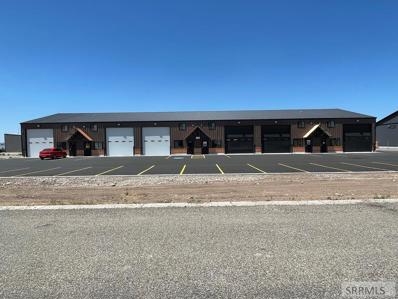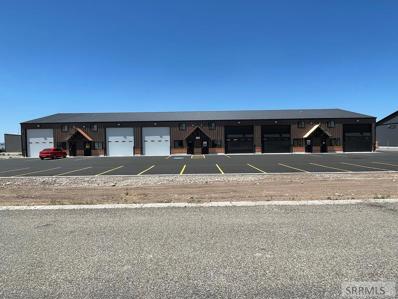Idaho Falls ID Homes for Rent
- Type:
- Single Family
- Sq.Ft.:
- 3,468
- Status:
- Active
- Beds:
- 3
- Lot size:
- 0.59 Acres
- Year built:
- 2019
- Baths:
- 2.00
- MLS#:
- 2142372
- Subdivision:
- Berkley Park-Bon
ADDITIONAL INFORMATION
Welcome to 3362 Apolena Ave. This home welcomes you with an inviting front porch featuring a water fountain. As you enter the home you will see the beautiful luxury vinyl plank flooring that covers most of the high traffic areas. The open floor plan, with lots of natural light is perfect for entertaining or family gatherings. There is a den next to the front door that can used as an office. The living room is covered in carpet and it has a nice gas fireplace to make you feel right at home. The dining room has a sliding glass door that leads you to the backyard. The kitchen is super spacious with beautiful cabinetry and quartz countertops. Upgraded appliances with a gas cook top. Next to the kitchen is the mudroom & spacious laundry room. The Master bedroom is large and full of light with a nice walking closet. The master bathroom features double sink vanity with quartz counter tops, shower and a large soaking tub. There are two more bedrooms and a bathroom on the main floor. The basement has been framed with a master suite, bedroom, bathroom, a rec room and some storage space. Three car garage with an extra deep bay and RV pad next to it. The backyard is huge, fully fenced, landscaped and it features a extended deck, playground, firepit and garden.
- Type:
- Condo/Townhouse
- Sq.Ft.:
- 2,522
- Status:
- Active
- Beds:
- 4
- Lot size:
- 0.05 Acres
- Year built:
- 1981
- Baths:
- 3.00
- MLS#:
- 2142375
- Subdivision:
- Linden Place Condos-Bon
ADDITIONAL INFORMATION
This Linden Place Condo has been well cared for and offers spacious, bright, quiet, comfortable living with easy access to schools, shopping, dining and other local IF amenities. It is beautifully landscaped with a walking path and gazebo right out the front door. Ensuite Master on main floor w/ walk-in closet...guest bedroom w/ private patio & a separate full bath...central living room w/ fireplace...efficient kitchen and dining area with sliding glass doors to the private covered patio. The laundry room is off the attached 2-car garage entry by the kitchen and may serve as a pantry/storage area. Fully finished basement has a huge family room with wet bar, 2 additional bedrooms & bathroom. The condo exterior is maintenance free and the interior offers expansive, turnkey living area as well as ample closets & cabinetry for storage. Units in this highly desirable area don't turn over often so come & get it while you can!
- Type:
- Single Family
- Sq.Ft.:
- 3,900
- Status:
- Active
- Beds:
- 4
- Lot size:
- 3.39 Acres
- Year built:
- 2020
- Baths:
- 3.00
- MLS#:
- 2142367
- Subdivision:
- Comore Loma-Bon
ADDITIONAL INFORMATION
PRICE IMPROVED! Beautiful, quality custom-built home on over three acres in prestigious Comore Loma Subdivision! Elegance at its finest with too many extras to list. Home has panoramic valley views seen though gorgeous windows that bring in natural light. Enter grand open living space featuring beautiful, engineered hardwood flooring throughout. Gorgeous great/living room with vaulted ceilings open to large dining area make for a cozy entertainer's delight. The gourmet kitchen has a huge granite center island, quality stainless steel appliances including a vented hood over stove, spacious granite counters, custom cabinets, and large pantry. Off the kitchen is a huge laundry area, mud room and convenient half bath. The master suite includes walk-in closets, private bath with beautiful custom vanity, and large tiled walk-in shower. There are 3 addition huge bedrooms and a shared upgraded bath to complete the main level living space. Upstairs loft makes for a perfect private office/den space. Outside is a very private backyard with livestock permitted, plus a 2-car garage and RV Pad. This could be your dream home with acreage, stunning details & million-dollar views! Call for a private tour today - Seller will install full concrete driveway.
- Type:
- Single Family
- Sq.Ft.:
- 1,378
- Status:
- Active
- Beds:
- 3
- Lot size:
- 0.22 Acres
- Year built:
- 1933
- Baths:
- 2.00
- MLS#:
- 2142356
- Subdivision:
- South Park Addition-Bon
ADDITIONAL INFORMATION
Welcome home to 171 W 19th st. Make yourself right at home in this cozy 3 bedroom, 2 bathroom, cute place because it might just be the perfect match for you! The living room is the perfect "hello" as you make your entrance, with a nice kitchen right there with your open floor plan. You have a main floor master bedroom and laundry room nearby. You have an attached garage with a bonus shed out back. There are a few things that need some "tender love and care" but come see it quickly because with its great Idaho Falls location and low price, it will not last long! BTVAI
- Type:
- Single Family
- Sq.Ft.:
- 3,046
- Status:
- Active
- Beds:
- 6
- Lot size:
- 0.21 Acres
- Year built:
- 2011
- Baths:
- 3.00
- MLS#:
- 2142346
- Subdivision:
- Park Place-Bon
ADDITIONAL INFORMATION
Welcome inside this super spacious home with beautiful natural light and lovely finishes! You're greeted by eye catching stonework and curb appeal along with a cute front porch, perfect for decorating for Idaho's four seasons! Inside, enjoy a large open & bright room for living, dining, and cooking. The kitchen is huge and includes ample cabinet and cooking space, granite countertops, bar top seating, a bright corner window in front of the sink for day dreaming, a pantry, and pretty hardwood flooring into the dining area. Have you noticed they don't build homes anymore with large bedrooms? Well, this one has them! The main floor includes a sizable master suite with trey ceiling, walk in closet, and perfect master bathroom with dual sinks, a wide soaker tub, and nice tiled stand-in shower. The other two bedrooms and full bathroom on the main level are roomy enough for oversized furniture and have big closets as well. Downstairs includes a massive family room and a playhouse area, a cozy gas fireplace insert, another three super sized bedrooms with walk in closets and clean egress windows. Outside enjoy an awesome patio space with trex deck, established lawn and trees, a sprinkler system, and flower beds. If you've been searching for legroom, here it is!
- Type:
- Other
- Sq.Ft.:
- n/a
- Status:
- Active
- Beds:
- n/a
- Lot size:
- 0.21 Acres
- Baths:
- MLS#:
- 2142342
- Subdivision:
- Sandcreek Estates
ADDITIONAL INFORMATION
- Type:
- Other
- Sq.Ft.:
- n/a
- Status:
- Active
- Beds:
- n/a
- Lot size:
- 0.23 Acres
- Baths:
- MLS#:
- 2142341
- Subdivision:
- Sandcreek Estates
ADDITIONAL INFORMATION
Gorgeous lot near golf course with mountain views just under .25 acres in new subdivision of Sand Creek Estates. Conveniently located near restaurants, shopping, entertainment, and a golf course. Quiet streets, low traffic, sidewalks in as well as curbs and gutters. Chance of a lifetime to build your dream home. Lot includes access to hookups for power, water, sewer, gas, and phone. Call Kris for more information.
- Type:
- Other
- Sq.Ft.:
- n/a
- Status:
- Active
- Beds:
- n/a
- Lot size:
- 0.21 Acres
- Baths:
- MLS#:
- 2142338
- Subdivision:
- Sandcreek Estates
ADDITIONAL INFORMATION
Gorgeous lot near golf course with mountain views just under .25 acres in new subdivision of Sand Creek Estates. Conveniently located near restaurants, shopping, entertainment, and a golf course. Quiet streets, low traffic, sidewalks in as well as curbs and gutters. Chance of a lifetime to build your dream home. Lot includes access to hookups for power, water, sewer, gas, and phone. Call Kris for more information.
- Type:
- Other
- Sq.Ft.:
- n/a
- Status:
- Active
- Beds:
- n/a
- Lot size:
- 0.33 Acres
- Baths:
- MLS#:
- 2142337
- Subdivision:
- Sandcreek Estates
ADDITIONAL INFORMATION
Gorgeous lot near golf course with mountain views with .329 acres in new subdivision of Sand Creek Estates. Conveniently located near restaurants, shopping, entertainment, and a golf course. Quiet streets, low traffic, sidewalks in as well as curbs and gutters. Chance of a lifetime to build your dream home. Lot includes access to hookups for power, water, sewer, gas, and phone. Call Kris for more information.
- Type:
- Single Family
- Sq.Ft.:
- 1,822
- Status:
- Active
- Beds:
- 4
- Lot size:
- 0.14 Acres
- Year built:
- 1947
- Baths:
- 2.00
- MLS#:
- 2142336
- Subdivision:
- Brodbecks-Bon
ADDITIONAL INFORMATION
This FANTASTIC OLD CHARMER on the numbered streets has been lovingly restored and has so much to offer! Do not underestimate the security of having new electrical, new plumbing, new windows, re-textured and painted walls, new flooring throughout, new kitchen cabinets and new appliances, new bathroom fixtures, new sewer line, and SO MUCH MORE! This home will speak to the pickiest of Buyers, it is SO ADORABLE. Buyer to verify all info. Come see this home as soon as possible, it wont last long! OPEN HOUSE SATURDAY, FEB 26th, 2022 AT 10AM-12PM!
- Type:
- Other
- Sq.Ft.:
- n/a
- Status:
- Active
- Beds:
- n/a
- Lot size:
- 0.46 Acres
- Baths:
- MLS#:
- 2142335
- Subdivision:
- Sandcreek Estates
ADDITIONAL INFORMATION
Gorgeous lot near golf course with mountain views just under .5 acres in new subdivision of Sand Creek Estates. Conveniently located near restaurants, shopping, entertainment, and a golf course. Quiet streets, low traffic, sidewalks in as well as curbs and gutters. Chance of a lifetime to build your dream home. Lot includes access to hookups for power, water, sewer, gas, and phone. Call Kris for more information.
- Type:
- Single Family
- Sq.Ft.:
- 1,932
- Status:
- Active
- Beds:
- 5
- Lot size:
- 0.21 Acres
- Year built:
- 1976
- Baths:
- 2.00
- MLS#:
- 2142319
- Subdivision:
- Melbourne Park-Bon
ADDITIONAL INFORMATION
NEW LISTING in Idaho Falls! This home is central to work, entertainment, shopping, and more. On the upper level of the home you will find a large family room that leads to the kitchen and dining area. A sliding patio door opens up the room into a spacious back yard. There are two bedrooms on the upper floor with a full bathroom. Downstairs you will find two additional bedrooms, an unfinished bathroom, and a large living room that can also double as a master bedroom. There is also plenty of storage in the laundry room on the lower level. Off of the laundry room, there is a door that leads to the attached 2 car garage. This home also boasts a mature yard with an automatic sprinkler system. This home offers options to make it your own with an allowance for chosen upgrades.
- Type:
- Single Family
- Sq.Ft.:
- 2,624
- Status:
- Active
- Beds:
- 5
- Lot size:
- 0.31 Acres
- Year built:
- 2020
- Baths:
- 3.00
- MLS#:
- 2142315
- Subdivision:
- Silverleaf Estates-Bon
ADDITIONAL INFORMATION
This home is perfect for your family! 3 bedrooms up, 2 bedrooms down. Also downstairs a spacious family room and bonus theater room for family night. Large fenced backyard for kids and pets, finished lawn, automatic sprinklers. Good sized kitchen pantry (open it!), dining area has door to back patio. Living room has vaulted ceilings for a very open feel. Master bedroom with a good sized walk-in closet and master bathroom with shower. Main floor laundry room/ mudroom with folding area. NEW LVP flooring in kitchen, dining, mudroom. NEW 16 foot Trex deck and pergola!
- Type:
- Single Family
- Sq.Ft.:
- 3,135
- Status:
- Active
- Beds:
- 6
- Lot size:
- 0.21 Acres
- Year built:
- 1957
- Baths:
- 3.00
- MLS#:
- 2142311
- Subdivision:
- Westland Heights-Bon
ADDITIONAL INFORMATION
SELLER IS MARKETING FOR BACK-UP OFFERS on this BEAUTIFULLY UPDATED WESTSIDE HOME!! The home features original hardwood floors & new carpet! Everything has been freshened up & is ready for you to move in! Over 3000sq ft of living space with a HUGE main floor family room accented by GORGEOUS built-in fireplace & entertainment center! There is even a 1/2 bath & serving area right off the kitchen to make this a GREAT GATHERING SPOT! The kitchen cabinets have been freshly painted & updated with new counter tops. Upstairs you'll find 3 large bedrooms & another bathroom. Downstairs are 2 more bedrooms & another BIG bathroom with nice soaker tub! Outside you'll find the most OUTSTANDING PLAYHOUSE!! Complete with power, & fully finished for hours of play! This home also features a nice patio & above ground pool! Located on the Westside of Idaho Falls. Come see it today!
$550,000
576 W Roxbury Idaho Falls, ID 83402
- Type:
- Single Family
- Sq.Ft.:
- 3,052
- Status:
- Active
- Beds:
- 6
- Lot size:
- 0.23 Acres
- Year built:
- 2019
- Baths:
- 3.00
- MLS#:
- 2142302
- Subdivision:
- Ivywood-Bon
ADDITIONAL INFORMATION
Check out this adorable home in the desirable Ivy Wood neighborhood! The main floor has vinyl plank flooring as you enter the home that goes throughout the high traffic areas in the family room, kitchen and hallway! You'll appreciate the kitchen and the tasteful design of the white cabinets, gorgeous granite countertops, tile backsplash and pendant lighting! The dining area is spacious and has lots of natural light from the windows and sliding glass door that leads you out to the backyard. There's a very large mudroom/laundry room with a granite counter, bench and lots of shelving. The master bedroom has a shiplap accent wall and a stunning en-suite with subway tiled shower, deep soaker tub and a double sink vanity, as well as a roomy closet! There's two additional bedrooms on the main level that share a hallway bathroom! The basement has a great layout with 3 bedrooms, a great living room and a CUTE bathroom that has a double sink vanity and a separate shower/toilet room! The fenced backyard has a perfect set up for a massive play area that showcases an in-ground trampoline! The extensive garage has been sheet rocked and painted and has a great space for workshop! Call the listing agent to schedule a showing today! **Buyer to verify all information provided in this listing**
$680,000
383 Fire Thorn Idaho Falls, ID 83404
- Type:
- Single Family
- Sq.Ft.:
- 3,828
- Status:
- Active
- Beds:
- 2
- Lot size:
- 0.34 Acres
- Year built:
- 2018
- Baths:
- 2.00
- MLS#:
- 2142281
- Subdivision:
- Southpoint-Bon
ADDITIONAL INFORMATION
Welcome to this beautiful, custom-built home located in the Southpoint subdivision. As you step onto locally sourced white oak hardwood floors, you see all the craftsman touches, vaulted ceilings, and a true open floor plan. The kitchen is breathtaking with light quartz countertops, rich grey cabinetry, oversized island with an extra sink, and slide-out drawer storage on both sides. The kitchen has stainless steel appliances and a built-in hutch for additional storage. The centerpiece of the living room is the stone gas fireplace with a custom wood mantel and double bookcases. Walking into the master suite, you have unique upper privacy windows. Master bath has a granite vessel sink vanity, custom tiled walk-in shower, free-standing tub, and bonus heated floors. There is another large bedroom, oversized office/creative arts room, and a laundry/mudroom with a washer and dryer (2018). This home is set for entertaining inside and out. Enjoy the outdoor living space that includes a Trex deck and metal pergola, a fully landscaped yard, and container gardens. The two-car heated garage has a lot of extra space and separate water heater. A central vac system is present as well. The basement can be finished with two bedrooms, one bathroom, massive family room, and endless storage options.
- Type:
- Single Family
- Sq.Ft.:
- 2,236
- Status:
- Active
- Beds:
- 4
- Lot size:
- 0.18 Acres
- Year built:
- 1958
- Baths:
- 2.00
- MLS#:
- 2142256
- Subdivision:
- Westland Heights-Bon
ADDITIONAL INFORMATION
Check out this great home on the west side of Idaho Falls! Beautiful all brick home with 4 bedrooms (5th room being used as office-no closet) and 2 full baths. This home features a large kitchen with granite counter tops, dining area, living room, office/den/5th bedroom-no closet) 2 bedrooms and 1 bath with quartz countertops and amazing steam shower on the main floor. Downstairs features another large living room with cozy gas fireplace and 2 bedrooms and full bath. Laundry and extra storage space are also located in the basement.Other amenities include large fenced yard with mature landscaping, deck off the kitchen-great for entertaining this summer, covered patio, triple pane windows, gas forced air, gas water heater and hardwood floors.
- Type:
- Single Family
- Sq.Ft.:
- 2,840
- Status:
- Active
- Beds:
- 4
- Lot size:
- 3.25 Acres
- Year built:
- 1976
- Baths:
- 3.00
- MLS#:
- 2142258
- Subdivision:
- Comore Loma-Bon
ADDITIONAL INFORMATION
Welcome to 5386 E Neveso Circle! This unique European-ranch style home is located in a quiet corner of town. This large, 3.25 acre forested lot features a gated driveway, outdoor lighting, flower beds, a gardening space and greenhouse frame, and two detached shops! Beautiful French doors lead into a living space with a large window and plenty of natural light. The kitchen has a sizeable eat-in dining room and access to a covered patio, perfect for entertaining. The master bedroom is on the main floor, with access to a covered deck, and a master bathroom with stand-up shower. The main floor bathroom features a large bathtub and double vanity, with plenty of storage and counter space. The additional main floor bedroom also has private access to the home's deck. A spiral staircase leads down into the basement's main living space, complete with a fireplace and natural wood features. The basement has two bedrooms, a laundry and storage space, and a bathroom with a sauna! The final feature of this home is the basement entertainment space: a wet bar with a walk-out access to the yard's second open patio and a pond. From the sauna to the detached shops, this home's unique features set it apart.
$1,650,000
155 E Tollgate Place Idaho Falls, ID 83404
- Type:
- Single Family
- Sq.Ft.:
- 10,200
- Status:
- Active
- Beds:
- 7
- Lot size:
- 1.18 Acres
- Year built:
- 2012
- Baths:
- 8.00
- MLS#:
- 2142248
- Subdivision:
- Solstice-Bon
ADDITIONAL INFORMATION
PRICE ADJUSTMENT by 50K! No expense was spared on this luxury home, located in the coveted Solstice subdivision. Sprawling over 10,000 sq ft, you'll be hard pressed to use all of the space this home has to offer. Step inside to find sky high ceilings, and a grand staircase. Immediately to your right you'll notice a heavenly home office with box beam ceilings and built-in cabinetry, ensuring your work from home days are never a chore. The spacious great room has a wall of windows from floor to ceiling, drenching the room in that natural light you crave. The wood pillars and archways give way to a beautiful dining area and high-end kitchen, with sleek stainless appliances, built-in refrigerator with matching panel doors, and a beautiful large granite island The pantry with a grocery door to the garage, allows for total convenience. The jaw-dropping laundry has set ups for 2 sets of laundry machines, cutting your laundry time in half. The master suite is sure to leave you speechless with a private ensuite bath and heated floors. The playroom is sure to make any little's dream come true! The features keep on coming, with a 2nd family room, attached kitchenette, theater room, Basketball/Pickle ball gym, and more. .Couldn't build this home for $162/sq ft
- Type:
- Single Family
- Sq.Ft.:
- 3,522
- Status:
- Active
- Beds:
- 5
- Lot size:
- 0.29 Acres
- Year built:
- 2014
- Baths:
- 4.00
- MLS#:
- 2142220
- Subdivision:
- Fairway Estates-Bon
ADDITIONAL INFORMATION
Come see this beautiful westside home in the amazing Fairway Estates Subdivision. This home has all the upgrades you have been looking for. From the herring bone tile flooring in the entry, the wanescot, the shiplap, the granite countertops, the sound system, to the elegantly framed windows. You will love all the attention to detail this home encompasses. The main floor has a formal living room that opens up to a large family room with lots of natural light and a cozy fireplace. The main floor also has a large dining area, kitchen, mudroom, and half bath. Appliances are less than 6 months old. Upstairs has 4 bedrooms including the master suite. The master suite has a tray ceiling, bay windows, it's own private bathroom with a separate shower, jetted tub, and walk in closet. The laundry room is conveniently located upstairs by the bedrooms. The basement has a large family room, 1 bedroom, a full bath , and lots of storage. This home also has an extended third car garage. Enjoy your summer evenings in your fully fenced large back yard. This home is also right next to Sage Creek Golf course. Come see this amazing home today!
$380,000
830 Garfield Idaho Falls, ID 83401
- Type:
- Single Family
- Sq.Ft.:
- 3,338
- Status:
- Active
- Beds:
- 4
- Lot size:
- 0.23 Acres
- Year built:
- 1961
- Baths:
- 3.00
- MLS#:
- 2142219
- Subdivision:
- None
ADDITIONAL INFORMATION
THIS IS AN AMAZING HOME THAT MAKES YOU FEEL WELCOME AS SOON AS YOU ENTER! There is lots of square footage with a huge back yard that has a new vinyl fence. This 4 bedroom, 3 bath home has a lot to offer. There are two gas forced air furnaces, 1 gas fireplace, and 1 wood fireplace. The Living Room is spacious for a large family. The kitchen has lots of cabinetry, built in cook top, built in oven, dishwasher, refrigerator, and microwave. All 4 bedrooms are good sized and are all on the main level. The home features a master bedroom with a master bath. The basement features a large family room, large mechanical room, and large wood shop/mechanical room where 2nd furnace is. This home has a walkout to the backyard. There is a new concrete driveway. Enjoy the full sprinkler system and new vinyl fence. Seller is offering a $5000 dollar carpet/appliance allowance with home.
$11,200,000
Tbd W 33 S Idaho Falls, ID 83402
- Type:
- Other
- Sq.Ft.:
- n/a
- Status:
- Active
- Beds:
- n/a
- Lot size:
- 36.77 Acres
- Baths:
- MLS#:
- 2142177
ADDITIONAL INFORMATION
Prime Development land at I-15 & Sunnyside exit. In the city limits of Idaho Falls with many possibilities with this prime location. 36.77 total acres. Zoned LC & HC city of Idaho Falls zoning.
- Type:
- Other
- Sq.Ft.:
- n/a
- Status:
- Active
- Beds:
- n/a
- Lot size:
- 0.05 Acres
- Year built:
- 2022
- Baths:
- MLS#:
- 2142173
ADDITIONAL INFORMATION
2,000 sf of flex industrial space with one office and one restroom. Passthrough bay with two 14x14 overhead doors. Completion date expected summer 2022. Falls water, private septic, Rocky Mountain Power and Fybercom internet. Triple nets estimated at $300 per month. Three year lease minium.
- Type:
- Other
- Sq.Ft.:
- n/a
- Status:
- Active
- Beds:
- n/a
- Lot size:
- 0.05 Acres
- Year built:
- 2022
- Baths:
- MLS#:
- 2142172
ADDITIONAL INFORMATION
2,000 sf of flex industrial space with one office and one restroom. Passthrough bay with two 14x14 overhead doors. Completion date expected summer 2022. Falls water, private septic, Rocky Mountain Power and Fybercom internet. Triple nets estimated at $300 per month. Three year lease minium.
- Type:
- Other
- Sq.Ft.:
- n/a
- Status:
- Active
- Beds:
- n/a
- Lot size:
- 0.05 Acres
- Year built:
- 2022
- Baths:
- MLS#:
- 2142171
ADDITIONAL INFORMATION
2,000 sf of flex industrial space with one office and one restroom. Passthrough bay with two 14x14 overhead doors. Completion date expected summer 2022. Falls water, private septic, Rocky Mountain Power and Fybercom internet. Triple nets estimated at $300 per month. Three year lease minium.

Idaho Falls Real Estate
The median home value in Idaho Falls, ID is $344,700. This is lower than the county median home value of $357,300. The national median home value is $338,100. The average price of homes sold in Idaho Falls, ID is $344,700. Approximately 58.44% of Idaho Falls homes are owned, compared to 35.69% rented, while 5.87% are vacant. Idaho Falls real estate listings include condos, townhomes, and single family homes for sale. Commercial properties are also available. If you see a property you’re interested in, contact a Idaho Falls real estate agent to arrange a tour today!
Idaho Falls, Idaho has a population of 64,399. Idaho Falls is less family-centric than the surrounding county with 35.34% of the households containing married families with children. The county average for households married with children is 38.32%.
The median household income in Idaho Falls, Idaho is $57,412. The median household income for the surrounding county is $64,928 compared to the national median of $69,021. The median age of people living in Idaho Falls is 33.6 years.
Idaho Falls Weather
The average high temperature in July is 86.2 degrees, with an average low temperature in January of 12.9 degrees. The average rainfall is approximately 12.2 inches per year, with 38.9 inches of snow per year.
