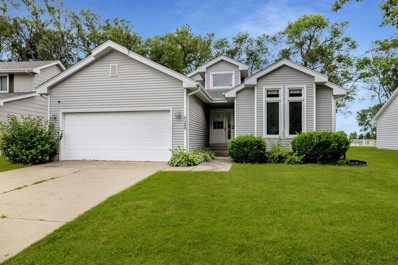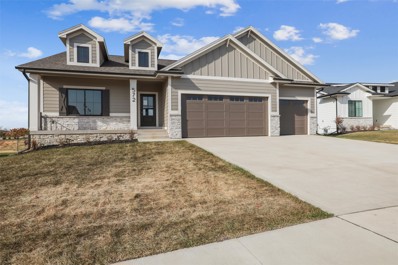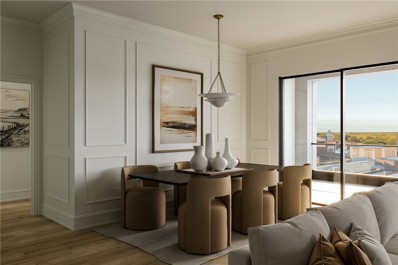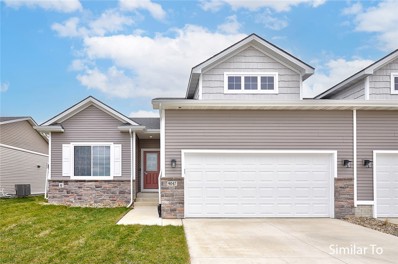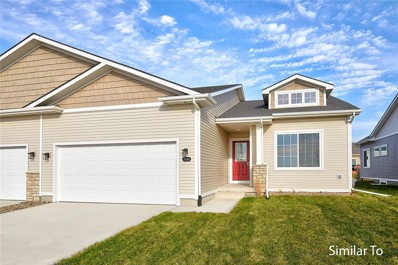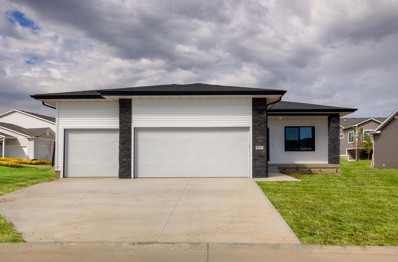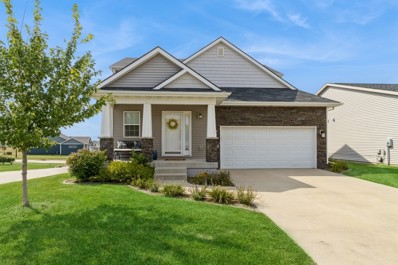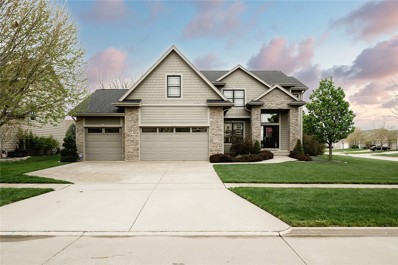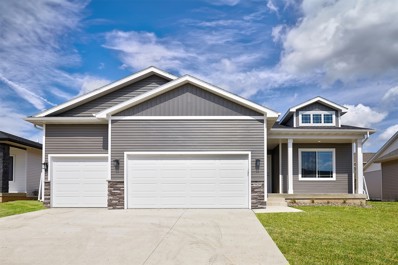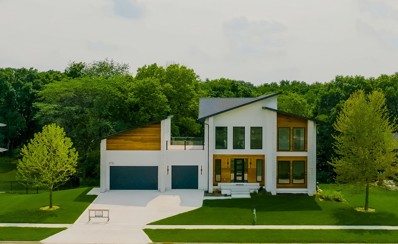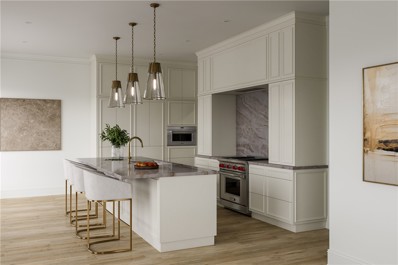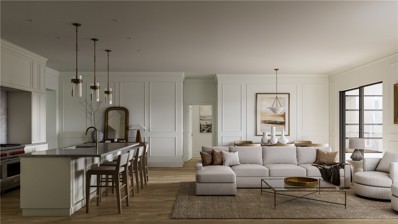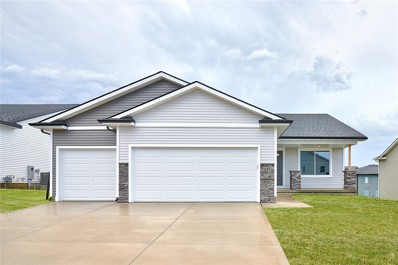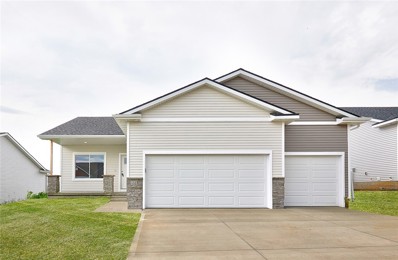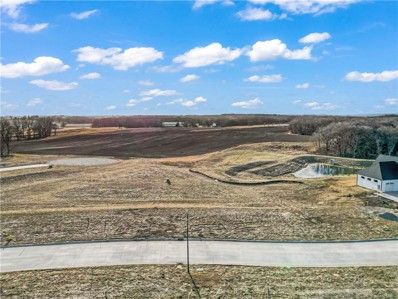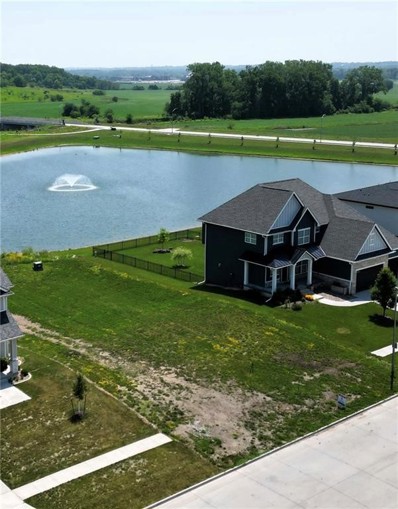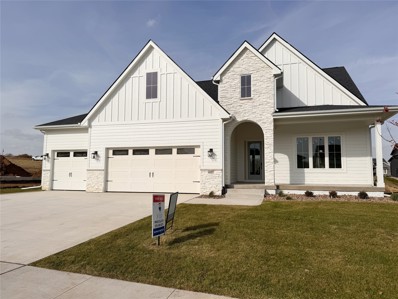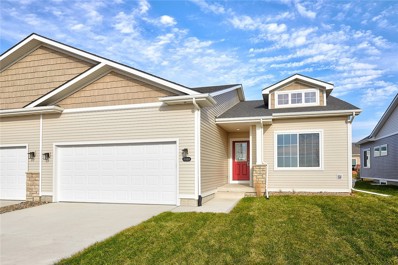West Des Moines IA Homes for Rent
- Type:
- Single Family
- Sq.Ft.:
- 1,766
- Status:
- Active
- Beds:
- 3
- Lot size:
- 0.18 Acres
- Year built:
- 1992
- Baths:
- 2.00
- MLS#:
- 697615
ADDITIONAL INFORMATION
Welcome to this expansive Ranch home featuring soaring vaulted ceilings, eagerly awaiting its new owners. Lovingly maintained by its original owners since 1992, this home offers a unique opportunity in an established West Des Moines neighborhood. Enjoy easy access to Jordan Creek Mall and metro interstates, while reveling in a serene backyard retreat with mature trees that border a city bike trail and Peony Park. Here, you'll find basketball and tennis courts, pickleball, and more. The main level includes three bedrooms, along with a full and 3/4 bath. Experience the charm of a formal living room and dining room, complemented by a separate family room featuring a fireplace and an adjoining dining area. Relax in the four-season porch equipped with its own mini split unit for customized heating and cooling. This home is poised to welcome its new residents and make it their own! Sellers are willing to negotiate a credit towards buyer updates, with acceptable offer!
Open House:
Thursday, 11/14 4:00-6:00PM
- Type:
- Single Family
- Sq.Ft.:
- 1,545
- Status:
- Active
- Beds:
- 4
- Lot size:
- 0.24 Acres
- Year built:
- 2024
- Baths:
- 3.00
- MLS#:
- 697528
ADDITIONAL INFORMATION
KRM Custom Homes presents the magnificent walkout Ruby Plan at the highly sought-after Della Vita neighborhood. This exceptional home boasts a plethora of distinctive finishes that exude superior quality. The stunning family room showcases a tray ceiling and an inviting electric fireplace framed by grand fixed windows. The kitchen is equipped with quartz countertops, a gas range, a custom-built pantry with adjustable cubbies. A highlight is the subtle chevron pattern featured in various areas such as the stove hood, kitchen island ends, and the lower level bar's wine rack. Step outside to the spacious 16x12 covered deck for a tranquil retreat from the hustle and bustle of everyday life. The main floor includes a primary bedroom with an ensuite bathroom and a walk-in closet that conveniently connects to the laundry room. A roomy drop zone provides ample storage space, with an additional generously sized bedroom on the main floor. The lower level boasts a sizable family room with a striking full bar, two extra bedrooms, and a bathroom. Other features include raised elongated stools, rounded drywall corners, 8 zones of irrigation, a 4' front porch, hickory beams in the great room, step lights, and more. Explore the exceptional offerings of KRM Custom Homes, and you will undoubtedly agree that they are unparalleled. Benefit from no closing costs or origination fees by using the builder's preferred lender.
- Type:
- Single Family
- Sq.Ft.:
- 3,764
- Status:
- Active
- Beds:
- 5
- Lot size:
- 0.32 Acres
- Year built:
- 2020
- Baths:
- 7.00
- MLS#:
- 697197
ADDITIONAL INFORMATION
Welcome to your dream home, a stunning open-concept masterpiece that seamlessly blends elegance and modern living. This home boasts a soaring two-story family room with expansive windows, including a floor-to-ceiling array of windows in the dining room, providing plenty of natural light, a floor-to-ceiling stone fireplace, and a breathtaking staircase and walkway that overlook the main level. The gorgeous kitchen features plenty of cabinet and counter space with high-end features and appliances. The first-floor master is spacious and includes an ensuite bath with a soaker tub, tiled shower, dual vanity, large walk-in closet, and French doors leading out to the deck. The spiral staircase leads upstairs to three more huge bedrooms, each with its own bathroom and large closet. The basement is fully finished, designed with entertaining in mind, complete with a wet bar, pool table, fifth bedroom, full bathroom, and walkout to the lush backyard. Step outside to a large, expansive deck that is perfect for alfresco dining and outdoor gatherings. Experience the epitome of luxury living in this meticulously designed home, where every detail has been thoughtfully crafted for your comfort and enjoyment.
- Type:
- Condo
- Sq.Ft.:
- 2,100
- Status:
- Active
- Beds:
- 2
- Year built:
- 2024
- Baths:
- 3.00
- MLS#:
- 697195
ADDITIONAL INFORMATION
Welcome to Unit 402 at 595 Tower! This unit is the perfect home for those who enjoy an open floor plan and a private area for working. Right off the main entryway is a den, laundry room, and half bath. In the living room, a beautifully designed fireplace sets the stage, offering a warm and inviting atmosphere in the midst of the open floor plan. The kitchen serves as the heart of the home and boasts a Sub Zero paneled fridge, Wolf range, Kohler faucet, custom cabinetry, premium countertop materials and a large walk-in hidden pantry with full upper and lower custom cabinetry. The primary bedroom offers hardwood floors, abundant natural light from expansive windows, and ample space for a relaxing sitting and conversation area. Seamlessly connected, the ensuite bathroom features dual vanities, full tile steam shower, soaking tub, and a spacious walk-in closet. The secondary bedroom is equipped with a walk-in closet and ensuite bathroom as well. Listing contains virtually staged photos
- Type:
- Condo
- Sq.Ft.:
- 1,595
- Status:
- Active
- Beds:
- 3
- Lot size:
- 0.11 Acres
- Year built:
- 2024
- Baths:
- 3.00
- MLS#:
- 696940
ADDITIONAL INFORMATION
Welcome to this West Des Moines community of Mill Ridge! This neighborhood features many home plans that includes the popular Forrester duplex. This impressive floor plan features a large kitchen with island, a fireplace and a sunroom allowing abundant natural light. Finished walkout lower level with family room, third bedroom and 3/4 bathroom. Wonderful community amenities including a clubhouse, pool and pickle ball court. 15-year water proofing foundation, LVP flooring, Arlo Video doorbell, passive radon system and more! Quick access to Jordan Creek mall shopping, great restaurants, entertainment, interstate, schools, walking and bike path trail heads, parks & more! Hubbell Homes' Preferred Lenders offer $1750 in closing costs. Not valid with any other offer and subject to change without notice.
- Type:
- Condo
- Sq.Ft.:
- 1,595
- Status:
- Active
- Beds:
- 3
- Lot size:
- 0.11 Acres
- Year built:
- 2024
- Baths:
- 3.00
- MLS#:
- 696951
ADDITIONAL INFORMATION
Welcome to this West Des Moines community of Mill Ridge! This neighborhood features many home plans that includes the popular Forrester duplex. This impressive floor plan features a large kitchen with island, a fireplace and a sunroom allowing abundant natural light. Finished walkout lower level with family room, third bedroom and 3/4 bathroom. Wonderful community amenities including a clubhouse, pool and pickle ball court. Smart-home technology, 15-year water proofing foundation, LVP flooring, Video doorbell, passive radon system and more! Quick access to Jordan Creek mall shopping, great restaurants, entertainment, interstate, schools, walking and bike path trail heads, parks & more! Hubbell Homes' Preferred Lenders offer $1750 in closing costs. Not valid with any other offer and subject to change without notice.
Open House:
Saturday, 11/16 9:00-5:00PM
- Type:
- Condo
- Sq.Ft.:
- 1,411
- Status:
- Active
- Beds:
- 4
- Lot size:
- 0.13 Acres
- Year built:
- 2024
- Baths:
- 3.00
- MLS#:
- 696085
ADDITIONAL INFORMATION
Welcome to this West Des Moines community of Della Vita! This neighborhood features many home plans that includes the popular Fraser ranch villa. Open concept main level with dining area, living room with fireplace and kitchen with an huge island and pantry. The primary oasis features a walk-in closet and dual vanities. Finished lower level has a large family room, third bedroom and 3/4 bathroom. Enjoy maintenance free living with lawn care and snow removal handled by the association. Smart home technology, 15-year water proofing foundation, LVP flooring, passive radon system and more! Quick access to Jordan Creek mall shopping, great restaurants, entertainment, interstate, schools, walking and bike path trail heads, parks & more! Hubbell Homes' Preferred Lenders offer $1750 in closing costs. Not valid with any other offer and subject to change without notice.
- Type:
- Condo
- Sq.Ft.:
- 1,701
- Status:
- Active
- Beds:
- 4
- Lot size:
- 0.1 Acres
- Year built:
- 2015
- Baths:
- 4.00
- MLS#:
- 695612
ADDITIONAL INFORMATION
Welcome to this fabulous Standalone single family Villa nestled in a prime West Des Moines area! This meticulously maintained 2-story home with a finished lower level is a true standout. Key Features: Enjoy 4 spacious bedrooms and 4 baths in total, with 3 bedrooms and 2 baths upstairs… which includes an Owner's Suite with a trayed ceiling, a generous walk-in closet, and a double raised vanity in the Primary bath which also features a fully tiled shower. The additional full hall bath serves the 2nd and 3rd bedrooms which have vaulted ceilings. Laundry located upstairs for convenience. The finished daylight lower level is a versatile space, perfect for a family room, complete with a 4th bedroom and a full bath. It's ideal for accommodating guests or creating a private retreat. The kitchen is a true focal point, featuring stunning granite countertops, tall white cabinets that extend to the ceiling, and SS appliances. On the main floor, you'll find a flex room, perfect for an office or sitting room, allowing you to work or study in peace. This home's prime West Des Moines location is a dream for shoppers with proximity to Jordan Creek Mall. Plus, it offers easy freeway access for quick commuting. Families will appreciate being situated in the highly regarded Waukee School District. Finally, enjoy hassle free living as the monthly HOA includes lawn care, irrigation, and snow removal in winter! Schedule a viewing today with your Realtor or give us a call!
- Type:
- Single Family
- Sq.Ft.:
- 1,675
- Status:
- Active
- Beds:
- 4
- Lot size:
- 0.2 Acres
- Year built:
- 2023
- Baths:
- 3.00
- MLS#:
- 695714
ADDITIONAL INFORMATION
Character is something that you don't always expect to see in a new home. Or, so you thought! The Drake Homes Design Team created The Atomic Ranch plan w/ all of the on trend, must have details but also looked back in time and blended in classic Mid-Century Modern architecture. We poured a lot of sunlight & good ideas into every room. There are a lot of windows, & they are big. They immediately grab your attention & let you know that our team was serious about bringing character & sunlight into this new design. Then, that fireplace. Some are content w/sticking them in an empty corner. Instead, we designed a 4-sided stunner that is sure to grab your attention. We also tucked the steps to the lower level behind it. With its spacious & open feel & high performance yet low maintenance construction, this home may very well be on its way to becoming a new classic-beautifully modern yet a tried & true design. All information obtained from Seller & public records.
- Type:
- Single Family
- Sq.Ft.:
- 2,348
- Status:
- Active
- Beds:
- 5
- Lot size:
- 0.29 Acres
- Year built:
- 2009
- Baths:
- 4.00
- MLS#:
- 695369
ADDITIONAL INFORMATION
This well maintained modern 2-story home, sits on a large corner cul-de-sac lot with mature trees, landscaping, and close to Jordan Creek Town Center amenities! Featuring 5 total bedrooms and 4 bathrooms, this single owner home is in impeccable condition. Step in to the 2-story entry with statement chandelier and lots of natural light. The main floor has a formal dining room, modern living room with fireplace, eat-in kitchen with additional dining space, walk-in pantry, half bath and drop zone. The lower level features a wet bar, additional living space, full bathroom and bedroom - the perfect retreat! Second floor includes primary suite with soaking tub and large walk-in closet, 3 additional bedrooms, full bathroom and laundry room. The oversized 3-car garage is set up for a gym/workshop and completes this home, truly a space for everyone in this rare find! Custom built in 2009, with many upgrades including: quartz countertops, maple woodwork, custom window coverings, jacuzzi tub, a fully finished basement and wet bar, whole house humidifier, water softener, security system, irrigation system and an extra deep 3-car garage. A new roof and water heater were added in the last 2 years. All information obtained from seller and public records.
Open House:
Saturday, 11/16 9:00-5:00PM
- Type:
- Condo
- Sq.Ft.:
- 1,595
- Status:
- Active
- Beds:
- 3
- Lot size:
- 0.13 Acres
- Year built:
- 2024
- Baths:
- 3.00
- MLS#:
- 694553
ADDITIONAL INFORMATION
Welcome to this West Des Moines community of Della Vita! This neighborhood features many home plans that includes the popular Forrester ranch. This impressive floor plan features a large kitchen with island, a fireplace and a sunroom allowing abundant natural light. Finished lower level with family room, third bedroom and 3/4 bathroom. Smart-home technology, 15-year water proofing foundation, LVP flooring, Video doorbell, passive radon system and more! Quick access to Jordan Creek mall shopping, great restaurants, entertainment, interstate, schools, walking and bike path trail heads, parks & more! Hubbell Homes' Preferred Lenders offer $1750 in closing costs. Not valid with any other offer and subject to change without notice.
Open House:
Sunday, 11/17 1:00-3:00PM
- Type:
- Single Family
- Sq.Ft.:
- 3,813
- Status:
- Active
- Beds:
- 5
- Lot size:
- 1.06 Acres
- Year built:
- 2023
- Baths:
- 5.00
- MLS#:
- 693596
ADDITIONAL INFORMATION
Discover your own private oasis, nestled in the coveted Timber Knoll at the Preserve, where serenity meets modern luxury. This home offers the perfect blend of privacy and elegance, backing to tree-filled yard. Step inside to find an expansive chef’s kitchen with a massive island, gas range, beautiful metallic cabinetry, paired with a generous prep kitchen and walk-through pantry! The large great room and dining area seamlessly extend to the outdoors, making it ideal for hosting or relaxing. Upstairs, a sun-filled flex room with a wet bar opens to a spacious upper patio, offering views for evenings spent watching the sunset. The grand owner's suite provides a private retreat with a luxurious walk-in shower, body sprays, soaking tub, and two beautiful walk-in closets + a balcony to enjoy the tree views. Walkout lower level is designed for enjoyment, featuring a wet bar, game area, and custom beverage pantry—perfect for gatherings. Step outside to a peaceful patio and enjoy the lush, tree-lined yard. Additional highlights include a home office, mudroom, heated garage with hot/cold water spicket, and smart home system. Don't miss the chance to call this extraordinary home your own.
- Type:
- Condo
- Sq.Ft.:
- 3,670
- Status:
- Active
- Beds:
- 3
- Year built:
- 2024
- Baths:
- 4.00
- MLS#:
- 693353
ADDITIONAL INFORMATION
With over 3,600 square feet of living space, Unit 303 at 595 Tower epitomizes luxury and functionality. Upon entry, homeowners step into a grand dining area warmed by a gas fireplace, setting the tone for sophisticated gatherings. Adjacent to a wall of windows, the kitchen features a Sub Zero paneled fridge, Wolf range, Kohler faucet, custom White Oak cabinetry, premium countertop materials and a large walk-in hidden pantry with full upper and lower custom cabinetry. The expansive living room offers a second fireplace and provides access to a large wraparound corner balcony. On the way to the primary suite, there is a spacious laundry room and den outfitted with another gas fireplace. The primary suite includes hardwood floors, abundant natural light from expansive windows, and a private outdoor balcony. The ensuite bathroom serves as a tranquil retreat featuring dual vanities, full tile steam shower, soaking tub, and a spacious walk-in closet. 595 Tower is the ultimate standard of luxury condominium living. A boutique and ultra private experience with only 10 residences, 595 Tower includes custom details and signature finishes that are unmatched in the market. Each unit includes access to underground parking, featuring individual two-car garages. Listing contains virtually staged photos
- Type:
- Condo
- Sq.Ft.:
- 2,200
- Status:
- Active
- Beds:
- 2
- Year built:
- 2024
- Baths:
- 3.00
- MLS#:
- 693205
ADDITIONAL INFORMATION
As you step into the entryway of Unit 301 at 595 Tower, you’ll be greeted by a timeless alternating pattern of marble flooring that seamlessly transitions into elegant natural wood flooring throughout the space. In the living room, a beautifully designed fireplace sets the stage, offering a warm and inviting atmosphere in the midst of the open floor plan. The kitchen serves as the heart of the home and boasts a Sub Zero paneled fridge, Wolf range, Kohler faucet, custom White Oak cabinetry, premium countertop materials and a large walk-in hidden pantry with full upper and lower custom cabinetry. The primary bedroom offers hardwood floors, abundant natural light from expansive windows, and ample space for a relaxing sitting and conversation area. Seamlessly connected, the ensuite bathroom features dual vanities, full tile steam shower, soaking tub, and a spacious walk-in closet. The secondary bedroom is equipped with a walk-in closet and ensuite bathroom as well. 595 Tower is the ultimate standard of luxury condominium living. A boutique and ultra private experience with only 10 residences, 595 Tower includes custom details and signature finishes that are unmatched in the market. Each residential unit will have access to underground parking with an individual two-car garage. Additionally, 595 Tower includes a comprehensive approach of combining upscale residential units with fine dining, Class A retail and commercial offerings. Listing contains virtually staged photos
- Type:
- Land
- Sq.Ft.:
- n/a
- Status:
- Active
- Beds:
- n/a
- Lot size:
- 0.85 Acres
- Baths:
- MLS#:
- 693185
ADDITIONAL INFORMATION
Executive Walk-out lot located in Cedar Ridge. This lot is located on a culdesac and backs up to mature trees. Beautiful lot in a great location, just minutes away from Jordan Creek Mall. Bring your own builder.
Open House:
Sunday, 11/17 1:00-3:00PM
- Type:
- Single Family
- Sq.Ft.:
- 2,345
- Status:
- Active
- Beds:
- 4
- Lot size:
- 0.28 Acres
- Year built:
- 2023
- Baths:
- 4.00
- MLS#:
- 693068
ADDITIONAL INFORMATION
Fabulous new construction ranch home, built by premier luxury builder Unique Homes, backing to a private lake, on a hidden cul-de-sac in West Des Moines, just 1 mile west of Jordan Creek Mall. This 4,306 SF home features 4 BRs and 4 baths, 12’ ceilings in the great room, a covered deck and an 1,116 SF garage big enough for more than just 3 cars. The home features a first floor office, kitchen with Wolfe brand 6 burner gas cooktop & oven, Sub-Zero refrigerator/freezer, Wolfe air cooker, large walk-in pantry which is almost like a second kitchen, owner’s bedroom has one of the largest walk-in closets you will see, lower level has 38’ long family room that is great for large parties and a hidden room behind bookshelf door which is a perfect exercise room. It faces west, so the snow melts off the driveway, and the back deck is in the afternoon shade. One of the few new construction ranch homes available, over $1M, in West Des Moines. See the detailed floor plan in the photos. Construction is complete and ready to move in. See it today.
Open House:
Saturday, 11/16 9:00-5:00PM
- Type:
- Condo
- Sq.Ft.:
- 1,411
- Status:
- Active
- Beds:
- 4
- Lot size:
- 0.13 Acres
- Year built:
- 2024
- Baths:
- 3.00
- MLS#:
- 692119
ADDITIONAL INFORMATION
Welcome to this West Des Moines community of Della Vita! This neighborhood features many home plans that includes the popular Fraser villa. Enjoy the best of both worlds with a stand-alone home with your yard and snow maintained by the HOA/ Open concept main level with dining area, living room with fireplace and kitchen with an huge island and pantry. The primary oasis features a walk-in closet and dual vanities. Finished walkout lower level has a large family room, third bedroom and 3/4 bathroom. Smart home technology, 15-year water proofing foundation, LVP flooring, passive radon system and more! Quick access to Jordan Creek mall shopping, great restaurants, entertainment, interstate, schools, walking and bike path trail heads, parks & more! Hubbell Homes' Preferred Lenders offer $1750 in closing costs. Not valid with any other offer and subject to change without notice.
Open House:
Saturday, 11/16 9:00-5:00PM
- Type:
- Condo
- Sq.Ft.:
- 1,411
- Status:
- Active
- Beds:
- 4
- Lot size:
- 0.16 Acres
- Year built:
- 2024
- Baths:
- 3.00
- MLS#:
- 692109
ADDITIONAL INFORMATION
Welcome to this West Des Moines community of Mill Ridge! This neighborhood features many home plans that includes this Fraser villa. Enjoy the best of both worlds with a stand-alone home with your lawn care and snow removal handled by the HOA! This floor plan features a vaulted ceiling, fireplace and a kitchen with huge island and pantry.. Finished lower level with family room, fourth bedroom and 3/4 bathroom. Wonderful community amenities including a clubhouse, pool and pickle ball court. 15-year water proofing foundation, LVP flooring, Arlo Video doorbell, passive radon system and more! Quick access to Jordan Creek mall shopping, great restaurants, entertainment, interstate, schools, walking and bike path trail heads, parks & more! Hubbell Homes' Preferred Lenders offer $1750 in closing costs. Not valid with any other offer and subject to change without notice.
- Type:
- Single Family
- Sq.Ft.:
- 1,824
- Status:
- Active
- Beds:
- 4
- Lot size:
- 0.24 Acres
- Year built:
- 2024
- Baths:
- 3.00
- MLS#:
- 691377
ADDITIONAL INFORMATION
Welcome to 11281 Twilight Drive! This home presents a European-inspired design across its 3,074 square feet of finished space, with two bedrooms on the main floor, 10-foot ceilings on the main level, 8-foot doors, luxury vinyl plank flooring, quartz countertops, a soaking tub in the master bath, and an oversized tiled shower. The basement level includes an additional two bedrooms, 9-foot ceilings, custom built-ins, a large bar with a bar table, and a media room. In total, this home features four bedrooms and three bathrooms. All information obtained from Seller and public records.
- Type:
- Single Family
- Sq.Ft.:
- 1,824
- Status:
- Active
- Beds:
- 4
- Lot size:
- 0.24 Acres
- Year built:
- 2024
- Baths:
- 3.00
- MLS#:
- 690895
ADDITIONAL INFORMATION
The Springdale + plan offers modern touches throughout the 3,074 finished square feet, 2 bedrooms on the main, 10' main level, 8' doors, LVP floors, quartz tops, soaking tub in the master and oversized tiled shower. The lower level features 2 more bedrooms, 9' ceilings, custom built-ins, oversized bar with bar table. This home has 4 bedrooms and 3 bathrooms. All information obtained from seller and public records.
- Type:
- Land
- Sq.Ft.:
- n/a
- Status:
- Active
- Beds:
- n/a
- Lot size:
- 0.29 Acres
- Baths:
- MLS#:
- 689661
ADDITIONAL INFORMATION
Custom daylight lot nestled in the beautiful scenery of a rural estate lifestyle. Timber Knoll has the best of everything. Close to all amenities yet you have the serenity from a park like setting. This in combination with in house architecture, top rated design and attention to detail both inside and out from the Caliber Homes team. Start from scratch or work with one of their already designed homes and make it your own, either way, it is guaranteed to be your custom experience focused on quality, transparency and communication. Timber Knoll is just minutes from the MidAm RecPlex, Jordan Creek & all the surrounding amenities+ Mills Civic and the Interstate (both 35 and 80) are easily accessible. Caliber's in house design and architecture are 2nd to none. Call today (or have your agent call) to start your journey with the team. Let's put your vision on paper and get to planning. Lot will be sold as part of Caliber custom home build.
- Type:
- Land
- Sq.Ft.:
- n/a
- Status:
- Active
- Beds:
- n/a
- Lot size:
- 0.27 Acres
- Baths:
- MLS#:
- 689322
ADDITIONAL INFORMATION
Beautiful daylight lot in this executive development, Kings Landing, it's the last lot with a pond view. Great location close to Woodland Hills Elementary (Waukee schools), yet so close to all the great amenities that Jordan Creek has to offer. Bring your own builder.
- Type:
- Single Family
- Sq.Ft.:
- 1,824
- Status:
- Active
- Beds:
- 4
- Lot size:
- 0.24 Acres
- Year built:
- 2024
- Baths:
- 3.00
- MLS#:
- 689329
ADDITIONAL INFORMATION
Approaching completion! The Springdale + plan offers 3,074 finished square feet, 2 bedrooms on the main, 10' main level, 8' doors, quartz tops, soaking tub in the master and oversized tiled shower. The lower level features 2 more bedrooms, 9' ceilings, custom built-ins, oversized bar with bar table, and media room. This home has 4 bedrooms and 3 bathrooms.
Open House:
Saturday, 11/16 9:00-5:00PM
- Type:
- Condo
- Sq.Ft.:
- 1,594
- Status:
- Active
- Beds:
- 3
- Lot size:
- 0.13 Acres
- Year built:
- 2023
- Baths:
- 3.00
- MLS#:
- 683507
ADDITIONAL INFORMATION
Welcome to this West Des Moines community of Mill Ridge! This neighborhood features many home plans that includes the popular Forrester duplex. This impressive floor plan features a large kitchen with island, a fireplace and a sunroom allowing abundant natural light. Finished lower level with family room, third bedroom and 3/4 bathroom. Wonderful community amenities including a clubhouse, pool and pickle ball court. 15-year water proofing foundation, LVP flooring, Arlo Video doorbell, passive radon system and more! Quick access to Jordan Creek mall shopping, great restaurants, entertainment, interstate, schools, walking and bike path trail heads, parks & more! Hubbell Homes' Preferred Lenders offer $1750 in closing costs. Not valid with any other offer and subject to change without notice.
Open House:
Saturday, 11/16 9:00-5:00PM
- Type:
- Condo
- Sq.Ft.:
- 1,594
- Status:
- Active
- Beds:
- 3
- Lot size:
- 0.13 Acres
- Year built:
- 2023
- Baths:
- 3.00
- MLS#:
- 683309
ADDITIONAL INFORMATION
Welcome to this West Des Moines community of Mill Ridge! This neighborhood features many home plans that includes the popular Forrester duplex. This impressive floor plan features a large kitchen with island, a fireplace and a sunroom allowing abundant natural light. Finished lower level with family room, third bedroom and 3/4 bathroom. Wonderful community amenities including a clubhouse, pool and pickle ball court. 15-year water proofing foundation, LVP flooring, Arlo Video doorbell, passive radon system and more! Quick access to Jordan Creek mall shopping, great restaurants, entertainment, interstate, schools, walking and bike path trail heads, parks & more! Hubbell Homes' Preferred Lenders offer $1750 in closing costs. Not valid with any other offer and subject to change without notice.

This information is provided exclusively for consumers’ personal, non-commercial use, and may not be used for any purpose other than to identify prospective properties consumers may be interested in purchasing. This is deemed reliable but is not guaranteed accurate by the MLS. Copyright 2024 Des Moines Area Association of Realtors. All rights reserved.
West Des Moines Real Estate
The median home value in West Des Moines, IA is $282,300. This is higher than the county median home value of $247,000. The national median home value is $338,100. The average price of homes sold in West Des Moines, IA is $282,300. Approximately 54.73% of West Des Moines homes are owned, compared to 38.78% rented, while 6.5% are vacant. West Des Moines real estate listings include condos, townhomes, and single family homes for sale. Commercial properties are also available. If you see a property you’re interested in, contact a West Des Moines real estate agent to arrange a tour today!
West Des Moines, Iowa 50266 has a population of 67,640. West Des Moines 50266 is more family-centric than the surrounding county with 38.09% of the households containing married families with children. The county average for households married with children is 34.53%.
The median household income in West Des Moines, Iowa 50266 is $76,564. The median household income for the surrounding county is $73,015 compared to the national median of $69,021. The median age of people living in West Des Moines 50266 is 36.1 years.
West Des Moines Weather
The average high temperature in July is 85.7 degrees, with an average low temperature in January of 12.6 degrees. The average rainfall is approximately 35.9 inches per year, with 34.1 inches of snow per year.
