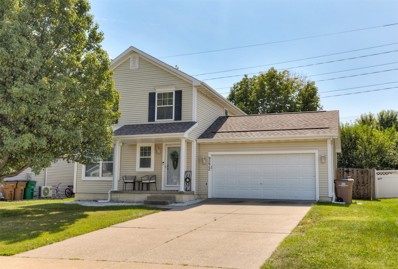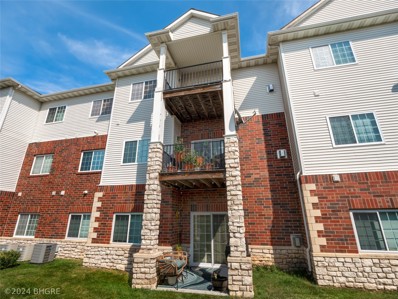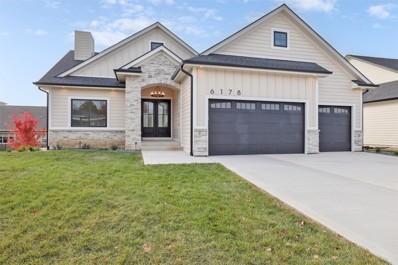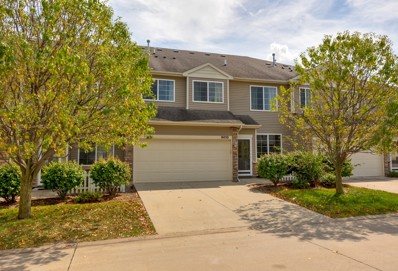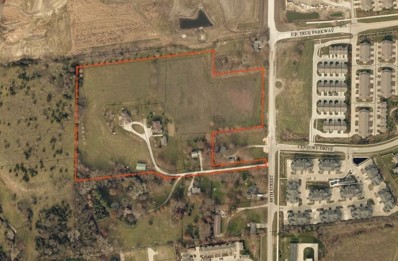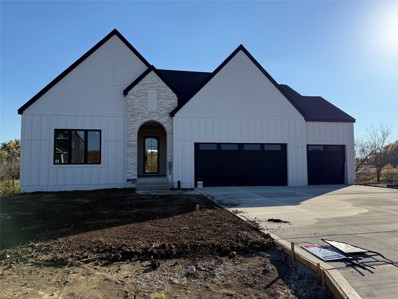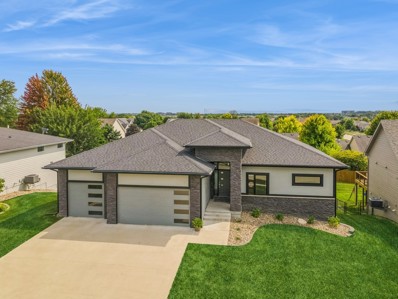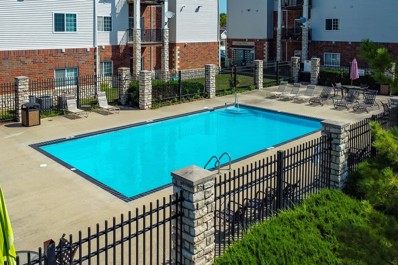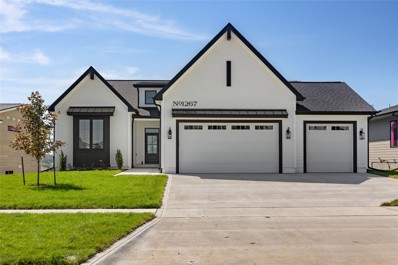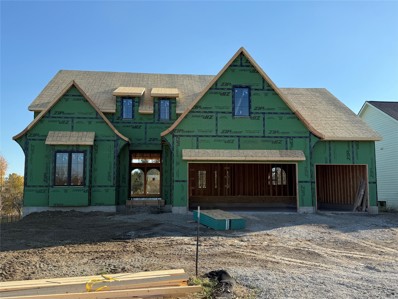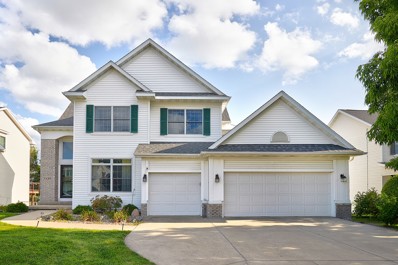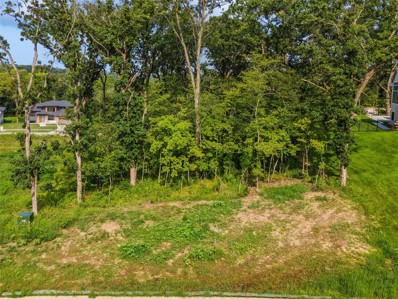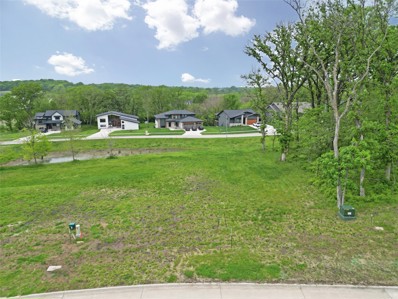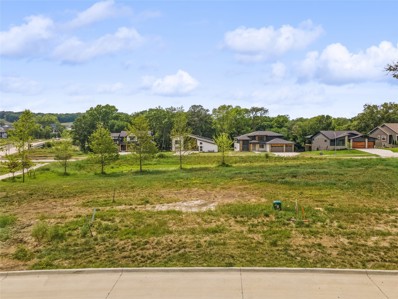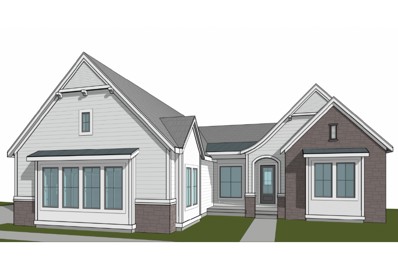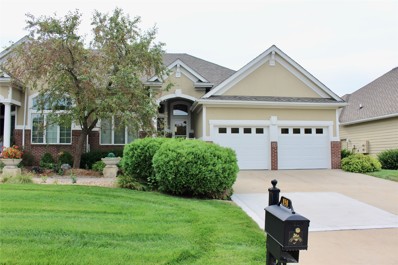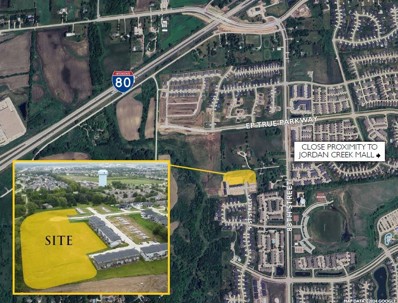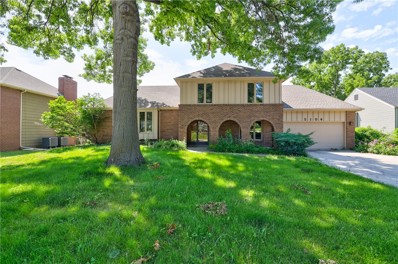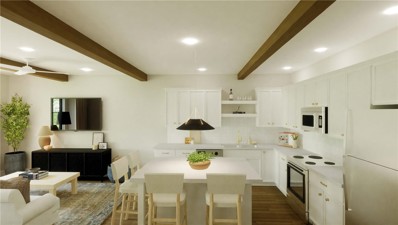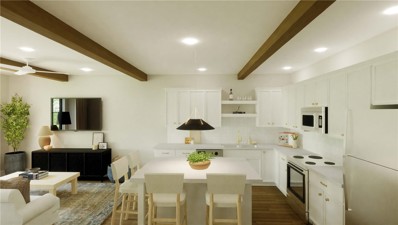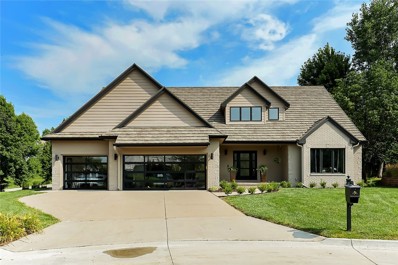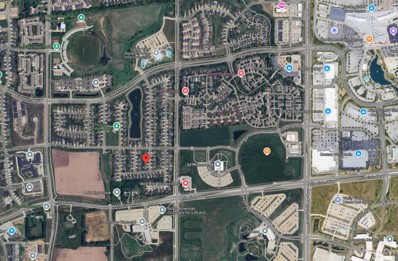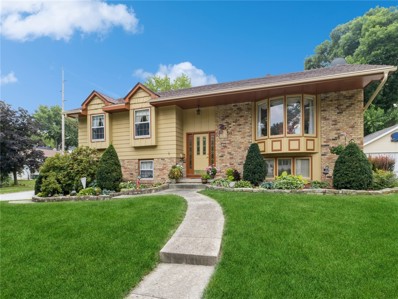West Des Moines IA Homes for Rent
- Type:
- Single Family
- Sq.Ft.:
- 1,356
- Status:
- Active
- Beds:
- 3
- Lot size:
- 0.18 Acres
- Year built:
- 2003
- Baths:
- 3.00
- MLS#:
- 703083
ADDITIONAL INFORMATION
Take a look at this beautifully updated West Des Moines two-story! Upon entering, you will immediately notice the extensive updates present throughout. Take in the abundant natural light & the open floor plan on the main level. Lounge by the beautiful new fireplace & enjoy the new flooring & paint! The eat-in kitchen is a dream, showcasing new quartz countertops, SS appliances, backsplash, & paint. The upper level features 3 bedrooms & 2 bathrooms. The upstairs bathrooms, as well as the half bath on the main level, have been completely remodeled! Other updates include a new AC in 2023, new roof in 2022, new spacious concrete patio, & a new shed. The lower level is framed & ready for you to make it your own space! Situated just off University Avenue, this property is in close proximity to nearby amenities ~ Don't miss out on this wonderful home!
- Type:
- Condo
- Sq.Ft.:
- 1,277
- Status:
- Active
- Beds:
- 3
- Year built:
- 2004
- Baths:
- 2.00
- MLS#:
- 702935
ADDITIONAL INFORMATION
Welcome to your dream Condo! This 3 bedroom, 2 bathroom gem offers over 1250 sq ft of spacious living with all new flooring. But that's not all - with a covered deck and a two car garage, this home truly has it all for under $200k! As you enter through the main door, you'll be greeted by an open concept living room, dining area and kitchen w/ gas fireplace - perfect for entertaining guests or spending quality time with family. The kitchen boasts plenty of cabinets for storage and features new stainless steel appliances that have been updated. The primary bedroom is a true oasis, complete with two oversized closets and an en-suite master bathroom. Two guest bedrooms with guest bathroom and in-home laundry. But it doesn't stop there - this home also includes a convenient two car garage, providing ample space for storage or parking. And the location couldn't be better - just minutes away from popular shopping destinations like Best Buy, Costco, Hyvee and various eateries. Plus, easy access to both Interstate 80 and Interstate 35 means you can get anywhere in no time. Certified Pre-Owned Home - this home has been pre-inspected and comes with a 13 Mo HWA Platinum Home Warranty included.
- Type:
- Single Family
- Sq.Ft.:
- 1,692
- Status:
- Active
- Beds:
- 4
- Lot size:
- 0.25 Acres
- Year built:
- 2024
- Baths:
- 3.00
- MLS#:
- 702949
ADDITIONAL INFORMATION
This remarkable Glencoe Plan by KRM Custom Homes will make you the talk of the neighborhood! The grandeur begins at the double door entryway with an exterior chandelier that exudes luxury. Inside, the stunning beams in the entryway immediately capture your attention. Step into the extraordinary vaulted great room, boasting three large fixed windows, a breathtaking gas fireplace flanked by two beautiful custom-built bookcases, & a floor-to-ceiling stone surround. The kitchen showcases a massive white oak island, a stunning trim built hood over the gas stove, elegant gold hardware, a built-in pantry, a commercial-grade refrigerator, & quartz countertops. The delightful eating area extends to a serene covered deck overlooking the backyard. The primary suite leads to a luxurious bathroom with separate vanities, a tile shower, and a lavish soaker tub beckoning you to relax. The built-in closet is a fashion lover's dream! Completing the main floor is a second bedroom, a full bathroom, a drop zone and laundry room. The incredibly spacious walkout lower level is an entertainer's paradise, featuring a full bar that opens to a roomy patio. Two additional bedrooms and a bathroom round out the lower level. Exclusive builder features include the BIBS system, city water meter, passive radon mitigation, Form-a-Drain, Advantek subflooring, and the Zip system on the exterior. Don't miss out on the opportunity for no closing costs or origination fees when using the builder's preferred lender.
- Type:
- Condo
- Sq.Ft.:
- 1,551
- Status:
- Active
- Beds:
- 3
- Year built:
- 2010
- Baths:
- 3.00
- MLS#:
- 702917
ADDITIONAL INFORMATION
Welcome to the stone creek villas neighborhood in the hot location of West Des Moines. This townhome features 3 bedroom & 2 full bath upstairs & living room with a nice spacious kitchen plus a half bath on the main level. Kitchen has all upgraded appliances with Gas stove & granite countertops. Access from the garage to kitchen makes it easy to unload all your groceries. With all the amenities including Water, Trash, cable, Exterior maintenance, Lawn care & snow removal. Location is accessible to Jordan creek mall, many shopping centers , DART bus to downtown & many more. Don't miss the home! New updated carpets
$3,200,000
0 Lindas Lane West Des Moines, IA 50266
- Type:
- Land
- Sq.Ft.:
- n/a
- Status:
- Active
- Beds:
- n/a
- Lot size:
- 19.82 Acres
- Baths:
- MLS#:
- 701796
ADDITIONAL INFORMATION
We are proud to offer 19.82 acres of development land in this desired West Des Moines location minutes from Jordan Creek Town Center and other desirable amenities. The property could be Medium Density Residential allowing for the development of single-family and multi-family residential dwellings.
- Type:
- Single Family
- Sq.Ft.:
- 2,030
- Status:
- Active
- Beds:
- 4
- Lot size:
- 0.31 Acres
- Year built:
- 2024
- Baths:
- 3.00
- MLS#:
- 701673
ADDITIONAL INFORMATION
Walkout to Trees and Creek! This home features 3,380 square feet of finished living space, including two bedrooms plus an office on the main level, 10 ft ceilings, doors that are 8 feet tall, engineered white oak hardwood flooring, white oak beams, quartz countertops, a soaking tub and an oversized tiled shower in the master suite. The basement adds two additional bedrooms, boasts 9-foot ceilings, custom-built features, a large bar with a bar table, and a media room. Four bedrooms, three bathrooms, office and exercise room. All information obtained from seller and public records.
- Type:
- Single Family
- Sq.Ft.:
- 2,152
- Status:
- Active
- Beds:
- 5
- Lot size:
- 0.24 Acres
- Year built:
- 2017
- Baths:
- 3.00
- MLS#:
- 701221
ADDITIONAL INFORMATION
Walkout ranch in wonderful West Des Moines location with easy access to downtown and close to all WDM amenities. Over 3900 Sq ft finished with 5 bedrooms and 3 baths. New LVP flooring on main level. Kitchen has large walk-in pantry, large island, hood vented to exterior, stainless appliances (new refrigerator & d/w) featuring gas cooktop and built-in wall oven. Office nook off the kitchen has a built-in desk, built-in wood shelves and a 2nd refrigerator and deep freeze. Family room has oversized windows, large tiled lineal fireplace and built-in shelving. Primary suite has tray ceiling, tile shower and dual vanities. Laundry room with sink, custom mudroom lockers, full bath and 2 additional bedrooms on main level. Walkout lower level has huge family room set up for home theater, 2 additional bdrms, full bath, new carpet in 2021 and a wet bar with island. Home also has dual zone HVAC, water softener, irrigation and plumbed for central vac. Freshly stained covered deck has stairs down to yard. New plants in front landscaping too.
- Type:
- Condo
- Sq.Ft.:
- 1,290
- Status:
- Active
- Beds:
- 3
- Year built:
- 2004
- Baths:
- 2.00
- MLS#:
- 701590
ADDITIONAL INFORMATION
Step into comfort in West Des Moines with this charming 3-bedroom, 2-bathroom condo. Freshly painted and located in the desirable Jordan Creek area, it's a perfect blend of convenience and style. Situated on the second floor, it offers easy access via elevator, withi the acclaimed Waukee School District. The living area, with its cozy gas fireplace, invites warm gatherings, while the dining space is ideal for hosting. Enjoy peace on your private patio, a haven for relaxation.The seller is offering a $4,000 credit that can be applied towards upgrades or closing costs.. Pet lovers will appreciate the pet-friendly policy (1 dog/1cat «30lbs), alongside amenities like a community pool and private garage. Close to all local conveniences, this property is a true find. Schedule your visit and experience it for yourself!
- Type:
- Single Family
- Sq.Ft.:
- 1,678
- Status:
- Active
- Beds:
- 4
- Lot size:
- 0.2 Acres
- Year built:
- 2024
- Baths:
- 3.00
- MLS#:
- 701672
ADDITIONAL INFORMATION
It’s time for something new. It’s time to celebrate your lifestyle and wake up every day to a home that fits the way you live. We understand that the entertaining spaces in a home are just as important as the private and quiet areas. While designing this home, we were able to maximize those areas and thoughtfully work in elements that are sure to be life changers. The private primary suite, while enjoying easy access to its stylish bath, walk-in closet and laundry, could be considered its own wing as it is able to be closed off from the rest of the home. To add to the privacy, we placed the other bedroom on the opposite side of the home. With big windows and glass doors to the covered Trex deck, sunlight and good ideas pour into the Family room featuring a stunning four-sided natural stone fireplace next to the kitchen and dining space. Family memories are sure to be made around the beautiful kitchen island and the finished lower level with a wet bar. If you are looking for some sunlight, flow and flavor in your life, you’ve just found your new home! All information obtained from seller and public records.
- Type:
- Single Family
- Sq.Ft.:
- 2,217
- Status:
- Active
- Beds:
- 4
- Lot size:
- 0.52 Acres
- Year built:
- 2024
- Baths:
- 5.00
- MLS#:
- 701559
ADDITIONAL INFORMATION
Currently framed out! This tree-lined walkout ranch is filled with natural light from expansive windows, paired with lofty ceilings and tall doors. The main level has two bedrooms and three baths, while the lower level offers two more bedrooms and an exercise room. Luxuriously appointed with high-end finishes, the home includes a gourmet kitchen with an oversized island and a beautifully customized walk-in pantry. The primary bathroom serves as a serene retreat. Numerous other remarkable features throughout. The lot is truly unmatched! All information obtained from seller and public records.
- Type:
- Single Family
- Sq.Ft.:
- 2,306
- Status:
- Active
- Beds:
- 4
- Lot size:
- 0.2 Acres
- Year built:
- 1998
- Baths:
- 4.00
- MLS#:
- 701491
ADDITIONAL INFORMATION
Welcome Home! Step into this spacious 4-bedroom, 3.5-bathroom residence boasting over 3,200 square feet of luxurious living space. This home is designed for comfort and style, featuring: Formal Dining Room: Perfect for hosting dinner parties and family gatherings. Family Room: A cozy space for relaxation and entertainment. Remodeled Kitchen: Equipped with a large quartz center island, beautiful cabinetry, and stainless steel appliances, including a brand-new gas oven (2024). The second floor offers: Primary Suite: Complete with a private, remodeled bath. Three Additional Bedrooms: Spacious and inviting. Recent Updates: Newer Deck (2020) Furnace (2021) Air Handling Unit (2021) Water Heater (2022) Roof (2019) Irrigation Controller (2022) The basement is an entertainer's dream, featuring a full wet bar and ample space for gatherings, plus a large storage room. Enjoy the outdoors in the spacious, fenced-in backyard, perfect for family activities and pets. Located in a desirable WDM neighborhood, this home offers the convenience of being just moments away from local schools, shopping centers, and community amenities. All information obtained from Seller and public records.
- Type:
- Land
- Sq.Ft.:
- n/a
- Status:
- Active
- Beds:
- n/a
- Lot size:
- 0.43 Acres
- Baths:
- MLS#:
- 701534
ADDITIONAL INFORMATION
Bring Your Own Builder walkout/daylight lot with mature trees available in upscale Woodland Estates executive development. This is one of the most affordable lots available in this gorgeous neighborhood. This lot is conveniently located close to Woodland Hills elementary, parks, trails, 2 miles to Jordan Creek Town Center, 3 miles to West Glen, easy access to interstate with new Grand Prairie Parkway interstate exchange, and much more. The lot is 0.43 acres and backs to an outlot owned by the owner's association. (This lot is Plat 1 Lot 3, the seller also owns Lot 1 and Lot 2. The seller would be willing to split Lot 2 in half and sell that half of the lot with Lot 3 for a total of 0.6 acre for $315,000. Inquire with listing agent for details)
- Type:
- Land
- Sq.Ft.:
- n/a
- Status:
- Active
- Beds:
- n/a
- Lot size:
- 0.34 Acres
- Baths:
- MLS#:
- 701532
ADDITIONAL INFORMATION
Bring Your Own Builder walkout/daylight lot available in upscale Woodland Estates executive development. This is one of the most affordable lots available in this gorgeous neighborhood. This lot is conveniently located close to Woodland Hills elementary, parks, trails, 2 miles to Jordan Creek Town Center, 3 miles to West Glen, easy access to interstate with new Grand Prairie Parkway interstate exchange, and much more. The lot is 0.34 acres and backs to an outlot owned by the owner's association. (This lot is Plat 1 Lot 2, the seller also owns Lot 1 and Lot 3. The seller would be willing to split Lot 2 in half and sell the south half of the lot with Lot 1 for a total of 0.554 acres for $245,000 and the north half of the lot with Lot 3 for a total of 0.6 acres for $315,000. Inquire with listing agent for details)
- Type:
- Land
- Sq.Ft.:
- n/a
- Status:
- Active
- Beds:
- n/a
- Lot size:
- 0.39 Acres
- Baths:
- MLS#:
- 701529
ADDITIONAL INFORMATION
Bring Your Own Builder walkout/daylight lot available in upscale Woodland Estates executive development. This is the most affordable lot available in this gorgeous neighborhood. This lot is conveniently located close to Woodland Hills elementary, parks, trails, 2 miles to Jordan Creek Town Center, 3 miles to West Glen, easy access to interstate with new Grand Prairie Parkway interstate exchange, and much more. The lot is 0.39 acres and backs to an outlot owned by the owner's association. (This lot is Plat 1 Lot 1, the seller also owns Lot 2 and Lot 3. The seller would be willing to split Lot 2 in half and sell that half of the lot with Lot 1 for a total of 0.554 acres for $245,000. Inquire with listing agent for details)
$1,349,000
10321 Thorne Drive West Des Moines, IA 50266
- Type:
- Single Family
- Sq.Ft.:
- 2,300
- Status:
- Active
- Beds:
- 4
- Lot size:
- 0.34 Acres
- Year built:
- 2024
- Baths:
- 4.00
- MLS#:
- 701512
ADDITIONAL INFORMATION
Quality finishes abound in this new brand new CROMWELL ranch plan by Destination Homes on a lot that backs to a pond. STONEWOOD - a gorgeous WDM development with wooded settings offering serene and private views. Very open layout with beautiful tall windows in the back overlooking wooded views. The main floor boasts a den, a chefs-delight kitchen with a large walk-in pantry, and a large dining area. The 1st floor also features a luxurious primary suite, mudroom, and large laundry room. The finished walk-out lower level features a 2nd family room with a fireplace, wet bar, 2 additional bedrooms, an exercise and bathroom. The side load garage totals 850 square feet. Other Amenities; JennAire kitchen appliances - High Efficiency 96% Furnace with 2-stage Variable Speed Blower - Humidifier - 15 SEER2 Air Conditioner - Programmable Smart Thermostat. Minutes to Jordan Creek Town Center and a similar distance to the amenities at the up-and-coming Kettlestone. This is a great find in WDM and easy access up Grand Prairie Pkwy to the interstate. More lots and plans are available. Call today to learn more about Stonewood, The listing price and amenities are subject to change.
- Type:
- Condo
- Sq.Ft.:
- 1,734
- Status:
- Active
- Beds:
- 4
- Lot size:
- 0.08 Acres
- Year built:
- 2002
- Baths:
- 3.00
- MLS#:
- 701369
ADDITIONAL INFORMATION
Prepare to fall in love with this exquisite, impeccably maintained townhome in the prestigious Glen Oaks community. This smoke-free, pet-free residence offers a blend of elegance and comfort, featuring 12-foot ceilings, a cozy gas fireplace with an impressive room-length mantel, and integrated ceiling speakers to enhance your experience. With 4 spacious bedrooms, 3 pristine bathrooms, and convenient main-level laundry, every detail has been thoughtfully designed. The gourmet kitchen is a chef's dream, equipped with granite countertops, a SubZero refrigerator/freezer, and Wolf appliances. The adjacent dining area, with maple floors, features a beverage bar with not 1, but 2 SubZero wine refrigerators. The lower level is a true retreat, with a kitchen and family room bathed in natural light, and abundant storage. The 2-car garage includes a separate bay for your golf cart, complete with a remote-controlled door. The primary suite is a sanctuary unto itself, with a luxurious bathroom that includes a jetted tub, custom vanity, private toilet room, and walk-in closet complete with built-in dressers. No detail has been overlooked, from the high-end Kohler fixtures, Hunter Douglas window coverings, and plush Karastan carpets. Outside, you'll be greeted by an expansive deck with breathtaking views of the 3rd hole, perfect for enjoying your morning coffee or evening sunset. To top it all off, the sellers are providing a home warranty, ensuring your peace of mind.
- Type:
- Land
- Sq.Ft.:
- n/a
- Status:
- Active
- Beds:
- n/a
- Lot size:
- 4.04 Acres
- Baths:
- MLS#:
- 701002
ADDITIONAL INFORMATION
This 4.04 acre shovel-ready parcel in West Des Moines, is a rare find in today’s market. Its prime location, zoning for townhouse development, and prepared infrastructure make it an ideal investment for developers looking to capitalize on the strong demand for housing in the Des Moines metro area. Don't miss out on this exceptional opportunity to develop a new residential community in one of Iowa’s most desirable locations.
- Type:
- Single Family
- Sq.Ft.:
- 2,512
- Status:
- Active
- Beds:
- 4
- Lot size:
- 0.25 Acres
- Year built:
- 1978
- Baths:
- 3.00
- MLS#:
- 700791
ADDITIONAL INFORMATION
Welcome to this spacious and inviting 4 level split home, nestled in the highly sought-after West Des Moines community. With over 2,500 square feet, this residence offers ample room for the entire family. Featuring 4 beds and 2.5 baths, the home is designed for both comfort and entertaining. The traditional formal family room & dining room, complemented by large windows that flood the space with natural light, create an inviting atmosphere. Eat-in kitchen is well-appointed with generous cabinet space, convenient pantry, & all included appliances. Relax in the cozy family room, complete with wood fireplace, wet bar, perfect for movie nights or gatherings. The adjacent 4-season porch is ideal for enjoying time with friends. The main level also includes a finished office space & a large entryway closet for guests' coats. The owner's suite offers a private ¾ bath and an oversized cedar closet. 3 additional beds share a full bath on the second floor. Unfinished basement provides plenty of storage space. Step outside to the large deck and enjoy the privacy of the backyard. Additional features include a larger 2-car attached garage. Located within the WDM school district, this home is just minutes from a park/bike path, Jordan Creek Mall, West Glen, downtown Des Moines, and Valley Junction, where you can explore a variety of restaurants/shops.
- Type:
- Condo
- Sq.Ft.:
- 1,468
- Status:
- Active
- Beds:
- 3
- Year built:
- 2024
- Baths:
- 3.00
- MLS#:
- 700733
ADDITIONAL INFORMATION
Welcome to Prime Thirty Nine Townhomes, an architecturally designed boutique neighborhood by Caliber Company. Located southwest of the intersection of Jordan Creek Parkway and Ashworth Road in West Des Moines IA, this incredible location will provide homeowners effortless access to the many dining, shopping, and entertainment amenities within close proximity. The home features 3 bedrooms, 2.5 bathrooms, Luxury Vinyl wide Plank flooring, Carrara Breve quartz countertops, white Zia tile kitchen back splash, Delta plumbing fixtures, and James Hardie siding. Construction is underway with unit completion spring 2025. Listing contains virtually staged photos.
- Type:
- Condo
- Sq.Ft.:
- 1,544
- Status:
- Active
- Beds:
- 3
- Year built:
- 2024
- Baths:
- 3.00
- MLS#:
- 700346
ADDITIONAL INFORMATION
Welcome to Prime Thirty Nine Townhomes, an architecturally designed boutique neighborhood by Caliber Company. Located southwest of the intersection of Jordan Creek Parkway and Ashworth Road in West Des Moines IA, this incredible location will provide homeowners effortless access to the many dining, shopping, and entertainment amenities within close proximity. The home features 3 bedrooms, 2.5 bathrooms, Luxury Vinyl wide Plank flooring, Carrara Breve quartz countertops, white Zia tile kitchen back splash, Delta plumbing fixtures, and James Hardie siding. Construction is underway with unit completion spring 2025. Listing contains virtually staged photos.
- Type:
- Single Family
- Sq.Ft.:
- 2,630
- Status:
- Active
- Beds:
- 5
- Lot size:
- 0.41 Acres
- Year built:
- 1995
- Baths:
- 4.00
- MLS#:
- 700603
ADDITIONAL INFORMATION
This stunning home in Glen Oaks is now available in an exclusive golf community. This one-and-a-half-story residence features a Master Suite on the main level, complete with two gas fireplaces. The newly renovated kitchen boasts upper cabinets, quartz countertops, and white oak flooring. The vaulted living room opens to a beautiful full-glass sunroom, which leads to a deck with a lighted handrail for nighttime use. Glen Oaks is known for its mature trees and serene views. The walkout lower level includes an office, guest bedroom, living room, bathroom, and ample storage space. The home’s durable metal shingle roof can last a lifetime. Enjoy the community pool, basketball court, tennis court, and pickleball court, all located just a few feet away. Recent updates include modern lighting and control systems, fresh paint inside and out, a new condensing unit, new landscaping, and three beverage coolers in the kitchen. The home also comes with new curtain rods, curtains, a 75" smart TV in the living room, and three additional wall-mounted TVs. The HOA takes care of street maintenance, including snow removal, common area landscaping, and security. A second HOA covers the pool, basketball court, and a covered deck exclusive to the 18 homes in the Pointe. With low taxes of $8,197, mature trees, and a prime location, this house is ready to become your home.
- Type:
- Condo
- Sq.Ft.:
- 1,152
- Status:
- Active
- Beds:
- 2
- Year built:
- 1985
- Baths:
- 2.00
- MLS#:
- 700428
ADDITIONAL INFORMATION
Step into a space full of opportunity, This 2BR & 2 bath unit is conveniently located off I-235 and 50th St in West Des Moines. The open eat in kitchen has all the appliances, including washer and dryer. It has brand nee counter tops, faucets and sink. The complex has new roof, new gutters, new concrete, & new windows. The complex is mainly young professionals. Pets are ok and the neighborhood is very walkable. The garage is attached but not accessible from the unit. There are 4 units to each building-2 up and 2 down. This is an upstairs unit, it has two ingress/egress doors and 2 storage units in the back hallway area. There is a 3/4 bath off the MBR. There is a balcony off the open living/dining area. Well maintained complex immediate occupancy.
- Type:
- Single Family
- Sq.Ft.:
- 4,245
- Status:
- Active
- Beds:
- 4
- Lot size:
- 0.66 Acres
- Year built:
- 1990
- Baths:
- 4.00
- MLS#:
- 699856
ADDITIONAL INFORMATION
Stunning ALL BRICK ranch . One owner designed this very custom home. Built by the incomparable WR (Bill) Main with every detail being critiqued by owners. Brick front entry sets the stage. Enter welcoming foyer to WOW interior. Immediately view beautiful treed lot. Hardwood floors. Huge Great Room/ Living Room w/high trayed ceilings, frplc (lower hearth illuminates underneath), cherry built ins. Formal Dining Room w/ builts ins. Enormous Sun Room invites wonderful living options plus large windows to bring the outside in. Very high ceilings, exceptional cabinetry w/ abundant storage, European influenced tilework makes this kitchen a cook's haven. Primary suite is true to the name -unimaginable space/privacy. ALL MARBLE ensuite like Million Dollar Listings on tv. You'll want to enjoy this luxurious retreat. Likewise for the primary closet. 2 add'l bedrooms on this level. Master craftsmen did specialized tilework thruout. First flr laundry room. 4th bedroom & 3/4 bath in Lower Level . Cedar closet. Continuous hot water. Big side-load oversized 3 car garage has higher doors & ceilings plus 2nd staircase to LL. SPECTACULAR back exterior and huge brick patio. Dream come true for outdoor entertaining. Newer roof and driveway. Ample guest parking on your half circle drive & extra parking pad. A rare opportunity to live in a beautiful treed setting in West Des Moines in an ALL BRICK home of superb quality, elegance and pristine condition. Location. Location.
- Type:
- Single Family
- Sq.Ft.:
- 1,867
- Status:
- Active
- Beds:
- 3
- Lot size:
- 0.2 Acres
- Year built:
- 2011
- Baths:
- 3.00
- MLS#:
- 700041
ADDITIONAL INFORMATION
Almost 3000 square feet of finished living area in this move in ready Heritage Bend ranch! Offering 3 large bedrooms, 3 bathrooms, and a wide open floor plan this home is a great value in today's market. Features of the home include: Waukee Schools, large covered deck, fully fenced yard, finished lower level, hardwood floors, gas fireplace, all appliances included (stainless in kitchen with gas stove), granite counter-tops, large mudroom off garage, large primary suite with tray ceilings and a large bathroom featuring double vanity/tiled shower/jet tub, upgraded fixtures throughout, and security system. This location in West Des Moines is fantastic and is within walking distance of the Jordan Creek Town Center, Valley View Park and Aquatic Center, Woodland Hills Elementary, and the Jordan Creek Trail! This home is move in ready and immediate possession is available. Please call agent for more information or for a private tour today.
- Type:
- Single Family
- Sq.Ft.:
- 1,416
- Status:
- Active
- Beds:
- 4
- Lot size:
- 0.24 Acres
- Year built:
- 1966
- Baths:
- 3.00
- MLS#:
- 699836
ADDITIONAL INFORMATION
Unique WALKOUT split foyer; feels like a 2 story, as it sits on a hill, on a corner lot, with side load garage. The windows on all 4 sides allowing tons of natural light to filter in. Home is very spacious and every bit of the home is livable space. Wonderful set up for entertaining; LARGE living room on the main, loops around to formal dining / flex space and separate eat in kitchen. Enjoy the corner fireplace, from different angles. Newer stove with double oven, microwave and dishwasher. 3 Bedrooms tucked away down the hall (4th HUGE bedroom down stairs). Total of 2.5 baths (shower on each floor). If you like being outside, the private beautifully landscaped, fenced backyard, is a great place to hang out under the pergola. The variety of perennial flowers and plants, will come back every year, with little effort. Second living area leading to backyard oasis has a wet bar. The garage has tons of storage cabinets and is made for someone with hobbies. Included with home: large moveable dining table in kitchen, shed, and swing on pergola. Please ask for room measurements of rooms.

This information is provided exclusively for consumers’ personal, non-commercial use, and may not be used for any purpose other than to identify prospective properties consumers may be interested in purchasing. This is deemed reliable but is not guaranteed accurate by the MLS. Copyright 2024 Des Moines Area Association of Realtors. All rights reserved.
West Des Moines Real Estate
The median home value in West Des Moines, IA is $282,300. This is higher than the county median home value of $247,000. The national median home value is $338,100. The average price of homes sold in West Des Moines, IA is $282,300. Approximately 54.73% of West Des Moines homes are owned, compared to 38.78% rented, while 6.5% are vacant. West Des Moines real estate listings include condos, townhomes, and single family homes for sale. Commercial properties are also available. If you see a property you’re interested in, contact a West Des Moines real estate agent to arrange a tour today!
West Des Moines, Iowa 50266 has a population of 67,640. West Des Moines 50266 is more family-centric than the surrounding county with 38.09% of the households containing married families with children. The county average for households married with children is 34.53%.
The median household income in West Des Moines, Iowa 50266 is $76,564. The median household income for the surrounding county is $73,015 compared to the national median of $69,021. The median age of people living in West Des Moines 50266 is 36.1 years.
West Des Moines Weather
The average high temperature in July is 85.7 degrees, with an average low temperature in January of 12.6 degrees. The average rainfall is approximately 35.9 inches per year, with 34.1 inches of snow per year.
