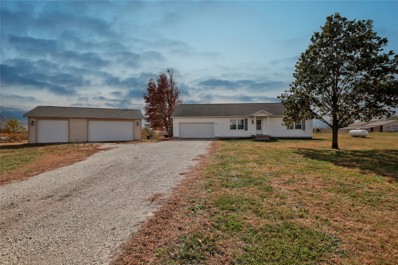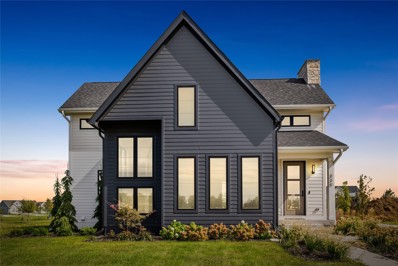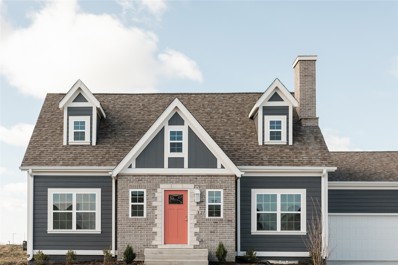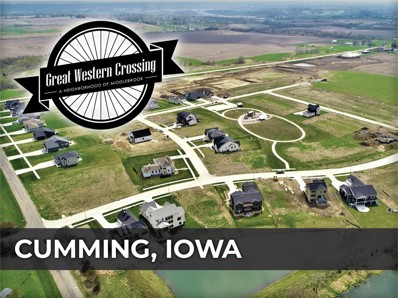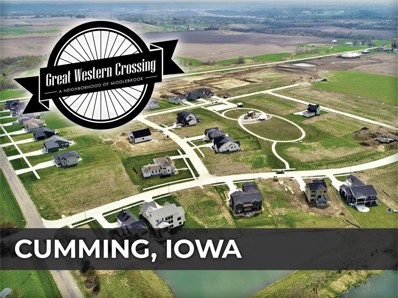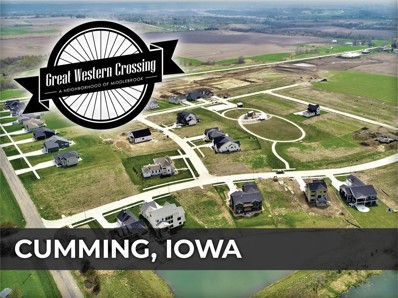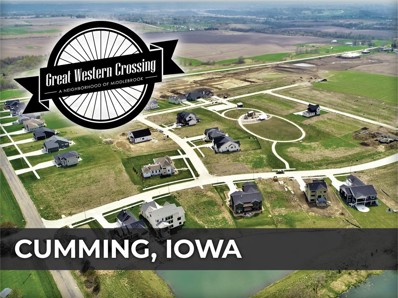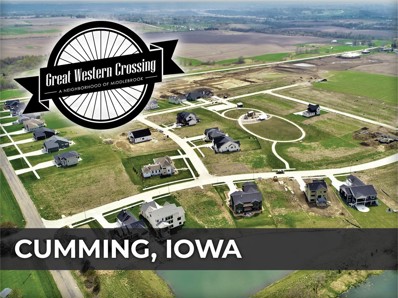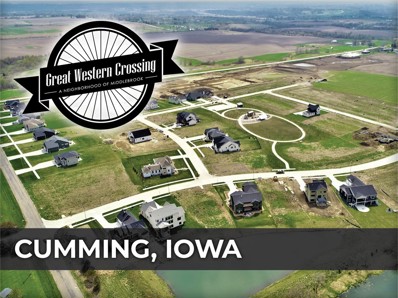Cumming IA Homes for Rent
The median home value in Cumming, IA is $660,000.
This is
higher than
the county median home value of $263,700.
The national median home value is $338,100.
The average price of homes sold in Cumming, IA is $660,000.
Approximately 84.62% of Cumming homes are owned,
compared to 11.11% rented, while
4.27% are vacant.
Cumming real estate listings include condos, townhomes, and single family homes for sale.
Commercial properties are also available.
If you see a property you’re interested in, contact a Cumming real estate agent to arrange a tour today!
$1,255,000
34407 Maffitt Lake Road Cumming, IA 50061
Open House:
Sunday, 1/12 1:00-3:00PM
- Type:
- Single Family
- Sq.Ft.:
- 2,336
- Status:
- NEW LISTING
- Beds:
- 4
- Lot size:
- 2.44 Acres
- Year built:
- 2004
- Baths:
- 4.00
- MLS#:
- 709575
ADDITIONAL INFORMATION
This stunning 4-bedroom home in the sought-after River Oaks community offers a private retreat alongside the Raccoon River. Floor-to-ceiling windows flood the space with natural light and offer breathtaking views of the river, trees, and abundant wildlife. Step outside to a covered outdoor deck with a natural stone, wood-burning fireplace, grill station with refrigerator, outdoor TV, and spectacular vistas—perfect for entertaining or relaxing. The proposed West Des Moines park with a lake behind the home ensures winter views and privacy with no nearby buildings. Inside, the open great room features grand windows and a cozy gas fireplace, flowing into a beautiful kitchen with white cabinets and high-end appliances. The spacious first-floor master suite offers a luxurious full bath with granite countertops, jacuzzi tub, and refinished hardwood floors. The bright walkout basement includes additional views and a second gas fireplace. With four bedrooms, three full baths, and a large concrete storage area, there’s ample space for family and guests. The 4+ garage offers room for vehicles and equipment. Set on 2.44 acres, the property features mature gardens, open areas, and a private limestone patio along the serene river edge. Don’t miss this incredible opportunity.
- Type:
- Single Family
- Sq.Ft.:
- 1,751
- Status:
- Active
- Beds:
- 4
- Lot size:
- 0.27 Acres
- Year built:
- 2024
- Baths:
- 3.00
- MLS#:
- 708941
ADDITIONAL INFORMATION
Welcome to our stunning Spruce floor plan, a ranch-style gem that offers a perfect blend of comfort and elegance. This spacious residence spans 2,572 square feet of finished space and boasts a thoughtfully designed layout featuring 4 bedrooms, 3 bathrooms, and a wealth of desirable features. Come see the quality finishes you've come to expect with Sage Homes. Sleek quartz countertops, soft close doors and drawers, a large island, a gas range, and a hidden pantry are some of the features found in this functional kitchen. Other luxury upgrades include a tile master shower, oversized garage, covered deck, and upgraded light and flooring packages. The home is HERS energy certified and carries a 1-year builder warranty. Don't miss out on the chance to make this remarkable Spruce floor plan your own. Experience the joy of ranch-style living with its generous square footage, functional layout, and numerous features. Contact us today to schedule a tour and discover your dream home! All information was obtained from Seller and public records.
$525,000
3172 140th Street Cumming, IA 50061
- Type:
- Other
- Sq.Ft.:
- 1,190
- Status:
- Active
- Beds:
- 3
- Lot size:
- 4.56 Acres
- Year built:
- 2004
- Baths:
- 2.00
- MLS#:
- 706916
ADDITIONAL INFORMATION
This ranch style home is located within minutes of WDSM and sits on almost 5 acres of flat usable ground. Offering a great layout, attached garage, and large detached shop/three stall garage, this home is a fantastic value in today's market, opportunities for affordable acreages with this proximity to the metro do not come around very often. Features of the home include: Two large bedrooms on the main level, main level laundry, two bathrooms, partially finished lower level, all appliances included, large deck, fenced front and backyard, minimal gravel (less than 1/4 mile off the Cumming Road, low maintenance siding, large storage shed, generous kitchen with pantry, and a really low taxes. The location is highly desired for a reason, so close to the WDSM/Waukee amenities, airport, downtown is an easy commute, Howell’s Tree Farm is just a minute away, and all of the exciting development happening in Cumming around the agrihood is just minutes away. Very easy to show and flexible possession is available. Seller offering painting allowance with acceptable offer.
$779,900
330 N 38th Street Cumming, IA 50061
- Type:
- Single Family
- Sq.Ft.:
- 2,552
- Status:
- Active
- Beds:
- 4
- Lot size:
- 0.29 Acres
- Year built:
- 2022
- Baths:
- 4.00
- MLS#:
- 704946
ADDITIONAL INFORMATION
You'll be wowed stepping inside this immaculate, like-new gorgeous home! 4bed, 4bath modern farmhouse offers unbeatable value. Packed with premium upgrades featuring versatile living spaces, designer finishes, & open floor plan, expansive windows that flood the home w/natural light. Chef’s kitchen is a showstopper, stunning waterfall island, giant hidden pantry offering a plethora of storage space. Need a flex space on 1st flr to use as home office, study or dining area? Don’t forget a functional drop zone off the 848SF garage & screened porch which is sure to be your favorite place to spend your free time. Split staircase flanked with windows leads to the upstairs where you’ll find laundry room, three spacious bedrooms, plus accompanied by a bonus loft area: perfect for lounging, kids play area or office. Fall in love w/your vaulted primary suite, two separate closets, plenty of natural light, & a spa-inspired en-suite bathroom. Finished lower level has cozy great room, dry bar, additional bedroom, 3/4 bath & ample storage space. Step outside to professionally landscaped irrigated yard, extra-long & wide sealed driveway, walkout door from garage, overlooking greenspace & trail that leads to the neighborhood park. Minutes from West Des Moines top-tier amenities and a short stroll from Middlebrook’s lively community events and activities. All of this located in Iowa’s first Agrihood, close proximity to area conveniences, restaurants, & the growing area of Norwalk.
Open House:
Friday, 1/10 9:00-5:00PM
- Type:
- Condo
- Sq.Ft.:
- 1,511
- Status:
- Active
- Beds:
- 3
- Lot size:
- 0.04 Acres
- Year built:
- 2024
- Baths:
- 3.00
- MLS#:
- 701249
ADDITIONAL INFORMATION
*MOVE-IN READY!* - 5.5% Interest Rate for FHA/VA 30-year fixed Loans for a Limited Time! - Contact builder rep for details. D.R. Horton, America’s Builder, presents the Sydney townhome located in our Fox Ridge Community in West Des Moines within the Norwalk School District. The Great Western Bike Train runs through the community! A 19-mile journey awaits you - Hike, bike, run, walk, or cross-country ski along the former Great Western Railroad between Des Moines and Martensdale. ALL APPLIANCES AND WINDOW BLINDS INCLUDED! This Two-Story Townhome boasts 3 Bedrooms, 2.5 Bathrooms, and a 2-Car Garage in a spacious open floorplan. As you enter the home, you’ll be greeted with a beautiful Great Room featuring a cozy fireplace. The Gourmet Kitchen offers an Oversized Pantry and a Large Island, perfect for entertaining! On the second level, you’ll find the Primary Bedroom with an ensuite Bathroom featuring a dual vanity sink as well as a spacious Walk-In Closet. You’ll also find Two additional Large Bedrooms, full Bathroom, and Laundry Room! All D.R. Horton Iowa homes include our America’s Smart Home™ Technology as well as DEAKO® decorative plug-n-play light switches. Photos may be similar but not necessarily of subject property, including interior and exterior colors, finishes and appliances.
Open House:
Friday, 1/10 9:00-5:00PM
- Type:
- Condo
- Sq.Ft.:
- 1,511
- Status:
- Active
- Beds:
- 3
- Lot size:
- 0.04 Acres
- Year built:
- 2024
- Baths:
- 3.00
- MLS#:
- 701253
ADDITIONAL INFORMATION
*MOVE-IN READY!* D.R. Horton, America’s Builder, presents the Sydney townhome located in our Fox Ridge Community in West Des Moines within the Norwalk School District. The Great Western Bike Train runs through the community! A 19-mile journey awaits you - Hike, bike, run, walk, or cross-country ski along the former Great Western Railroad between Des Moines and Martensdale. ALL APPLIANCES AND WINDOW BLINDS INCLUDED! This Two-Story Townhome boasts 3 Bedrooms, 2.5 Bathrooms, and a 2-Car Garage in a spacious open floorplan. As you enter the home, you’ll be greeted with a beautiful Great Room featuring a cozy fireplace. The Gourmet Kitchen offers an Oversized Pantry and a Large Island, perfect for entertaining! On the second level, you’ll find the Primary Bedroom with an ensuite Bathroom featuring a dual vanity sink as well as a spacious Walk-In Closet. You’ll also find Two additional Large Bedrooms, full Bathroom, and Laundry Room! All D.R. Horton Iowa homes include our America’s Smart Home™ Technology as well as DEAKO® decorative plug-n-play light switches. Photos may be similar but not necessarily of subject property, including interior and exterior colors, finishes and appliances. Special financing is available through Builder’s preferred lender offering exceptionally low 30-year fixed FHA/VA and Conventional Rates. See Builder representative for details on how to save THOUSANDS of dollars!
Open House:
Friday, 1/10 9:00-6:00PM
- Type:
- Condo
- Sq.Ft.:
- 1,511
- Status:
- Active
- Beds:
- 3
- Lot size:
- 0.04 Acres
- Year built:
- 2024
- Baths:
- 3.00
- MLS#:
- 701251
ADDITIONAL INFORMATION
*MOVE-IN READY!* - 5.5% Interest Rate for FHA/VA 30-year fixed Loans for a Limited Time! - Contact builder rep for details. D.R. Horton, America’s Builder, presents the Sydney townhome located in our Fox Ridge Community in West Des Moines within the Norwalk School District. The Great Western Bike Train runs through the community! A 19-mile journey awaits you - Hike, bike, run, walk, or cross-country ski along the former Great Western Railroad between Des Moines and Martensdale. ALL APPLIANCES AND WINDOW BLINDS INCLUDED! This Two-Story Townhome boasts 3 Bedrooms, 2.5 Bathrooms, and a 2-Car Garage in a spacious open floorplan. As you enter the home, you’ll be greeted with a beautiful Great Room featuring a cozy fireplace. The Gourmet Kitchen offers an Oversized Pantry and a Large Island, perfect for entertaining! On the second level, you’ll find the Primary Bedroom with an ensuite Bathroom featuring a dual vanity sink as well as a spacious Walk-In Closet. You’ll also find Two additional Large Bedrooms, full Bathroom, and Laundry Room! All D.R. Horton Iowa homes include our America’s Smart Home™ Technology as well as DEAKO® decorative plug-n-play light switches. Photos may be similar but not necessarily of subject property, including interior and exterior colors, finishes and appliances.
Open House:
Friday, 1/10 9:00-5:00PM
- Type:
- Condo
- Sq.Ft.:
- 1,511
- Status:
- Active
- Beds:
- 3
- Lot size:
- 0.05 Acres
- Year built:
- 2024
- Baths:
- 3.00
- MLS#:
- 701246
ADDITIONAL INFORMATION
*MOVE-IN READY!* - 5.5% Interest Rate for FHA/VA 30-year fixed Loans for a Limited Time! - Contact builder rep for details. D.R. Horton, America’s Builder, presents the Sydney townhome located in our Fox Ridge Community in West Des Moines within the Norwalk School District. The Great Western Bike Train runs through the community! A 19-mile journey awaits you - Hike, bike, run, walk, or cross-country ski along the former Great Western Railroad between Des Moines and Martensdale. ALL APPLIANCES AND WINDOW BLINDS INCLUDED! This Two-Story Townhome boasts 3 Bedrooms, 2.5 Bathrooms, and a 2-Car Garage in a spacious open floorplan. As you enter the home, you’ll be greeted with a beautiful Great Room featuring a cozy fireplace. The Gourmet Kitchen offers an Oversized Pantry and a Large Island, perfect for entertaining! On the second level, you’ll find the Primary Bedroom with an ensuite Bathroom featuring a dual vanity sink as well as a spacious Walk-In Closet. You’ll also find Two additional Large Bedrooms, full Bathroom, and Laundry Room! All D.R. Horton Iowa homes include our America’s Smart Home™ Technology as well as DEAKO® decorative plug-n-play light switches. Photos may be similar but not necessarily of subject property, including interior and exterior colors, finishes and appliances.
$525,000
127 N 36th Street Cumming, IA 50061
- Type:
- Single Family
- Sq.Ft.:
- 1,629
- Status:
- Active
- Beds:
- 3
- Lot size:
- 0.29 Acres
- Year built:
- 2024
- Baths:
- 3.00
- MLS#:
- 700024
ADDITIONAL INFORMATION
Introducing the Trailhead 1.5 Story by Ground Breaker Homes, inspired by the charm of the Beaverdale neighborhood. Nestled in the heart of Middlebrook Agrihood, this 3-bedroom, 2.5-bathroom home offers modern living with community spirit. Enjoy a spacious great room with a warm gas fireplace, a kitchen featuring an island, stainless-steel appliances, Quartz countertops, tile backsplash, cabinet pantry, and a bonus walk-in pantry/closet. The dining area is bright and welcoming, opening to a patio perfect for gatherings. The luxurious primary suite boasts a private bath with dual vanity, tile shower, and walk-in closet. The second level includes two bedrooms with niches for desks, a full bath, and a bonus office or play area. The two car garage spills over into a 3rd stall that opens to the expansive patio. Perfect for enertaining! Additional highlights are a first-level laundry room, unfinished lower level, passive radon mitigation system, 100% James Hardie siding with an extended warranty, maintenance-free Gerkin vinyl windows, and a 1-year builder warranty. Located in a master-planned community with amenities like a vibrant community garden, "Friday at the Farm" events, Middlebrook Mercantile wine bar, Wilson's Orchard, an agri-themed park, the Great Western Bike Trail, and a forthcoming town center in 2024, plus a golf cart-friendly designed community. Discover more at Middlebrookfarm.com. Experience modern living at its finest in Middlebrook Agrihood!
- Type:
- Land
- Sq.Ft.:
- n/a
- Status:
- Active
- Beds:
- n/a
- Lot size:
- 2.31 Acres
- Baths:
- MLS#:
- 699222
ADDITIONAL INFORMATION
Welcome to Cumming! This 2.31 acre lot is located in the Apple Creek Development off Hwy G14. Covenants apply. No barndominiums allowed. Minimum square footages required: 1900 sf on a ranch, 2200 sf on a 1.5 story, and 2400 sf on a 2 story. Septic will need to be installed. Utilities are located on the West side of the lot. Buyer to do their own diligence with a builder and the city of Cumming in regards to building. Property used to be an outlot for development.
$1,115,000
36774 High Meadows Lane Cumming, IA 50061
- Type:
- Single Family
- Sq.Ft.:
- 2,979
- Status:
- Active
- Beds:
- 5
- Lot size:
- 1 Acres
- Year built:
- 2014
- Baths:
- 5.00
- MLS#:
- 697225
ADDITIONAL INFORMATION
This beautiful 5,379 SF walk-out ranch has 5 BRs, 5 baths, & a 16’x 30’ fiberglass swimming pool (2021). It is set on a 1 Acre, cul-de-sac private wooded lot in River Oaks, a luxury country estate neighborhood in the West DM school district, Iowa’s top. 1st floor has wood floors; great room with 12’ tall ceiling, kitchen w/Jenn-air 6 burner range, refrigerator, built-in ovens, white cabinets, island that seats 4-6; sunroom; primary BR with FP & large walk-in closet with 2 built-in dressers; primary bath with 2 vanities & tiled dual-head shower; & 2 more BRs with full Jack & Jill bath. The walk-out has 9’ ceilings, an extensive home gym, 2 more BRs, full bath, half bath; fam/rec room with FP, wet bar with dishwasher & icemaker. Crestron brand smart home remotely controls the lights, shades, speakers, temp, TVs, cameras. Also has a propane powered back-up home generator, new 2021 furnace & AC, association provides ultra-fast internet with the $995/year dues.
- Type:
- Land
- Sq.Ft.:
- n/a
- Status:
- Active
- Beds:
- n/a
- Lot size:
- 0.37 Acres
- Baths:
- MLS#:
- 696299
ADDITIONAL INFORMATION
Build with Ground Breaker Homes! Great Western Crossing, a neighborhood of Middlebrook (Iowa's First Agrihood) is proud to offer single family lots in Cumming, Iowa. It offers a quiet retreat for active professionals and families after the hustle and bustle of the day. Architectural design guidelines, street trees, pond lots, and park lots are just some of the reasons why this development will bring a neighborhood with unique design and character. Other features include: access to the Great Western Bike Trail, enjoy community 'Friday at the Farm' weekly events, close to future brewery/beer garden and future commercial town center, and desired Norwalk Schools! This small town, bike-friendly community, is located just 5 minutes from Mills Civic Parkway and all the West Des Moines amenities!
- Type:
- Land
- Sq.Ft.:
- n/a
- Status:
- Active
- Beds:
- n/a
- Lot size:
- 0.27 Acres
- Baths:
- MLS#:
- 696296
ADDITIONAL INFORMATION
Build with Ground Breaker Homes! Great Western Crossing, a neighborhood of Middlebrook (Iowa's First Agrihood) is proud to offer single family lots in Cumming, Iowa. It offers a quiet retreat for active professionals and families after the hustle and bustle of the day. Architectural design guidelines, street trees, pond lots, and park lots are just some of the reasons why this development will bring a neighborhood with unique design and character. Other features include: access to the Great Western Bike Trail, enjoy community 'Friday at the Farm' weekly events, close to future brewery/beer garden and future commercial town center, and desired Norwalk Schools! This small town, bike-friendly community, is located just 5 minutes from Mills Civic Parkway and all the West Des Moines amenities!
$124,900
307 N 36th Street Cumming, IA 50061
- Type:
- Land
- Sq.Ft.:
- n/a
- Status:
- Active
- Beds:
- n/a
- Lot size:
- 0.39 Acres
- Baths:
- MLS#:
- 696294
ADDITIONAL INFORMATION
Build with Ground Breaker Homes! Great Western Crossing, a neighborhood of Middlebrook (Iowa's First Agrihood) is proud to offer single family lots in Cumming, Iowa. It offers a quiet retreat for active professionals and families after the hustle and bustle of the day. Architectural design guidelines, street trees, pond lots, and park lots are just some of the reasons why this development will bring a neighborhood with unique design and character. Other features include: access to the Great Western Bike Trail, enjoy community 'Friday at the Farm' weekly events, close to future brewery/beer garden and future commercial town center, and desired Norwalk Schools! This small town, bike-friendly community, is located just 5 minutes from Mills Civic Parkway and all the West Des Moines amenities!
- Type:
- Land
- Sq.Ft.:
- n/a
- Status:
- Active
- Beds:
- n/a
- Lot size:
- 0.21 Acres
- Baths:
- MLS#:
- 692497
ADDITIONAL INFORMATION
Great Western Crossing, a neighborhood of Middlebrook (Iowa's First Agrihood) is proud to offer single family lots in Cumming, Iowa. It offers a quiet retreat for active professionals and families after the hustle and bustle of the day. Architectural design guidelines, street trees, pond lots, and park lots are just some of the reasons why this development will bring a neighborhood with unique design and character. Other features include: access to the Great Western Bike Trail, enjoy community 'Friday at the Farm' weekly events, close to future brewery/beer garden and future commercial town center, and desired Norwalk Schools! This small town, bike-friendly community, is located just 5 minutes from Mills Civic Parkway and all the West Des Moines amenities!
- Type:
- Land
- Sq.Ft.:
- n/a
- Status:
- Active
- Beds:
- n/a
- Lot size:
- 0.21 Acres
- Baths:
- MLS#:
- 692494
ADDITIONAL INFORMATION
Great Western Crossing, a neighborhood of Middlebrook (Iowa's First Agrihood) is proud to offer single family lots in Cumming, Iowa. It offers a quiet retreat for active professionals and families after the hustle and bustle of the day. Architectural design guidelines, street trees, pond lots, and park lots are just some of the reasons why this development will bring a neighborhood with unique design and character. Other features include: access to the Great Western Bike Trail, enjoy community 'Friday at the Farm' weekly events, close to future brewery/beer garden and future commercial town center, and desired Norwalk Schools! This small town, bike-friendly community, is located just 5 minutes from Mills Civic Parkway and all the West Des Moines amenities!
- Type:
- Land
- Sq.Ft.:
- n/a
- Status:
- Active
- Beds:
- n/a
- Lot size:
- 0.21 Acres
- Baths:
- MLS#:
- 692489
ADDITIONAL INFORMATION
Great Western Crossing, a neighborhood of Middlebrook (Iowa's First Agrihood) is proud to offer single family lots in Cumming, Iowa. It offers a quiet retreat for active professionals and families after the hustle and bustle of the day. Architectural design guidelines, street trees, pond lots, and park lots are just some of the reasons why this development will bring a neighborhood with unique design and character. Other features include: access to the Great Western Bike Trail, enjoy community 'Friday at the Farm' weekly events, close to future brewery/beer garden and future commercial town center, and desired Norwalk Schools! This small town, bike-friendly community, is located just 5 minutes from Mills Civic Parkway and all the West Des Moines amenities!
- Type:
- Land
- Sq.Ft.:
- n/a
- Status:
- Active
- Beds:
- n/a
- Lot size:
- 0.28 Acres
- Baths:
- MLS#:
- 692505
ADDITIONAL INFORMATION
Great Western Crossing, a neighborhood of Middlebrook (Iowa's First Agrihood) is proud to offer single family lots in Cumming, Iowa. It offers a quiet retreat for active professionals and families after the hustle and bustle of the day. Architectural design guidelines, street trees, pond lots, and park lots are just some of the reasons why this development will bring a neighborhood with unique design and character. Other features include: access to the Great Western Bike Trail, enjoy community 'Friday at the Farm' weekly events, close to future brewery/beer garden and future commercial town center, and desired Norwalk Schools! This small town, bike-friendly community, is located just 5 minutes from Mills Civic Parkway and all the West Des Moines amenities!
- Type:
- Land
- Sq.Ft.:
- n/a
- Status:
- Active
- Beds:
- n/a
- Lot size:
- 0.21 Acres
- Baths:
- MLS#:
- 692502
ADDITIONAL INFORMATION
Great Western Crossing, a neighborhood of Middlebrook (Iowa's First Agrihood) is proud to offer single family lots in Cumming, Iowa. It offers a quiet retreat for active professionals and families after the hustle and bustle of the day. Architectural design guidelines, street trees, pond lots, and park lots are just some of the reasons why this development will bring a neighborhood with unique design and character. Other features include: access to the Great Western Bike Trail, enjoy community 'Friday at the Farm' weekly events, close to future brewery/beer garden and future commercial town center, and desired Norwalk Schools! This small town, bike-friendly community, is located just 5 minutes from Mills Civic Parkway and all the West Des Moines amenities!
- Type:
- Land
- Sq.Ft.:
- n/a
- Status:
- Active
- Beds:
- n/a
- Lot size:
- 0.27 Acres
- Baths:
- MLS#:
- 692470
ADDITIONAL INFORMATION
Great Western Crossing, a neighborhood of Middlebrook (Iowa's First Agrihood) is proud to offer single family lots in Cumming, Iowa. It offers a quiet retreat for active professionals and families after the hustle and bustle of the day. Architectural design guidelines, street trees, pond lots, and park lots are just some of the reasons why this development will bring a neighborhood with unique design and character. Other features include: access to the Great Western Bike Trail, enjoy community 'Friday at the Farm' weekly events, close to future brewery/beer garden and future commercial town center, and desired Norwalk Schools! This small town, bike-friendly community, is located just 5 minutes from Mills Civic Parkway and all the West Des Moines amenities!
- Type:
- Land
- Sq.Ft.:
- n/a
- Status:
- Active
- Beds:
- n/a
- Lot size:
- 0.27 Acres
- Baths:
- MLS#:
- 692464
ADDITIONAL INFORMATION
Great Western Crossing, a neighborhood of Middlebrook (Iowa's First Agrihood) is proud to offer single family lots in Cumming, Iowa. It offers a quiet retreat for active professionals and families after the hustle and bustle of the day. Architectural design guidelines, street trees, pond lots, and park lots are just some of the reasons why this development will bring a neighborhood with unique design and character. Other features include: access to the Great Western Bike Trail, enjoy community 'Friday at the Farm' weekly events, close to future brewery/beer garden and future commercial town center, and desired Norwalk Schools! This small town, bike-friendly community, is located just 5 minutes from Mills Civic Parkway and all the West Des Moines amenities!
- Type:
- Land
- Sq.Ft.:
- n/a
- Status:
- Active
- Beds:
- n/a
- Lot size:
- 0.27 Acres
- Baths:
- MLS#:
- 692461
ADDITIONAL INFORMATION
Great Western Crossing, a neighborhood of Middlebrook (Iowa's First Agrihood) is proud to offer single family lots in Cumming, Iowa. It offers a quiet retreat for active professionals and families after the hustle and bustle of the day. Architectural design guidelines, street trees, pond lots, and park lots are just some of the reasons why this development will bring a neighborhood with unique design and character. Other features include: access to the Great Western Bike Trail, enjoy community 'Friday at the Farm' weekly events, close to future brewery/beer garden and future commercial town center, and desired Norwalk Schools! This small town, bike-friendly community, is located just 5 minutes from Mills Civic Parkway and all the West Des Moines amenities!
- Type:
- Land
- Sq.Ft.:
- n/a
- Status:
- Active
- Beds:
- n/a
- Lot size:
- 0.26 Acres
- Baths:
- MLS#:
- 692459
ADDITIONAL INFORMATION
Great Western Crossing, a neighborhood of Middlebrook (Iowa's First Agrihood) is proud to offer single family lots in Cumming, Iowa. It offers a quiet retreat for active professionals and families after the hustle and bustle of the day. Architectural design guidelines, street trees, pond lots, and park lots are just some of the reasons why this development will bring a neighborhood with unique design and character. Other features include: access to the Great Western Bike Trail, enjoy community 'Friday at the Farm' weekly events, close to future brewery/beer garden and future commercial town center, and desired Norwalk Schools! This small town, bike-friendly community, is located just 5 minutes from Mills Civic Parkway and all the West Des Moines amenities!
$114,900
3150 N Brier Lane Cumming, IA 50061
- Type:
- Land
- Sq.Ft.:
- n/a
- Status:
- Active
- Beds:
- n/a
- Lot size:
- 0.33 Acres
- Baths:
- MLS#:
- 692477
ADDITIONAL INFORMATION
Great Western Crossing, a neighborhood of Middlebrook (Iowa's First Agrihood) is proud to offer single family lots in Cumming, Iowa. It offers a quiet retreat for active professionals and families after the hustle and bustle of the day. Architectural design guidelines, street trees, pond lots, and park lots are just some of the reasons why this development will bring a neighborhood with unique design and character. Other features include: access to the Great Western Bike Trail, enjoy community 'Friday at the Farm' weekly events, close to future brewery/beer garden and future commercial town center, and desired Norwalk Schools! This small town, bike-friendly community, is located just 5 minutes from Mills Civic Parkway and all the West Des Moines amenities!
$109,900
3130 N Brier Lane Cumming, IA 50061
- Type:
- Land
- Sq.Ft.:
- n/a
- Status:
- Active
- Beds:
- n/a
- Lot size:
- 0.25 Acres
- Baths:
- MLS#:
- 692476
ADDITIONAL INFORMATION
Great Western Crossing, a neighborhood of Middlebrook (Iowa's First Agrihood) is proud to offer single family lots in Cumming, Iowa. It offers a quiet retreat for active professionals and families after the hustle and bustle of the day. Architectural design guidelines, street trees, pond lots, and park lots are just some of the reasons why this development will bring a neighborhood with unique design and character. Other features include: access to the Great Western Bike Trail, enjoy community 'Friday at the Farm' weekly events, close to future brewery/beer garden and future commercial town center, and desired Norwalk Schools! This small town, bike-friendly community, is located just 5 minutes from Mills Civic Parkway and all the West Des Moines amenities!

This information is provided exclusively for consumers’ personal, non-commercial use, and may not be used for any purpose other than to identify prospective properties consumers may be interested in purchasing. This is deemed reliable but is not guaranteed accurate by the MLS. Copyright 2025 Des Moines Area Association of Realtors. All rights reserved.


