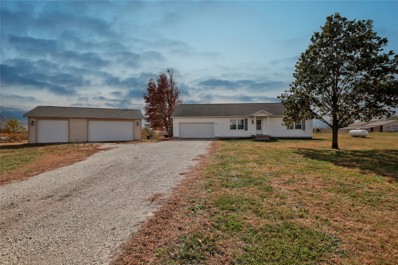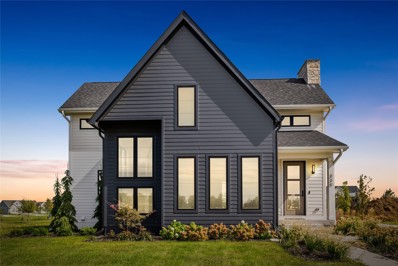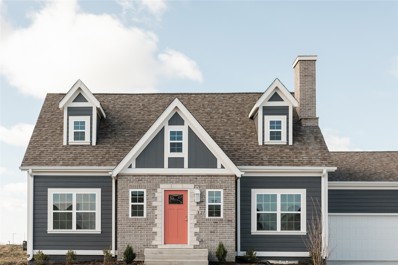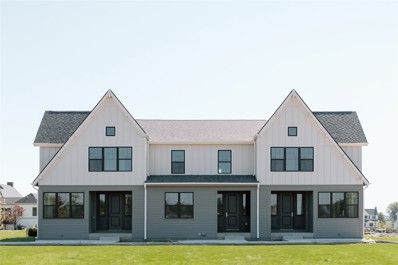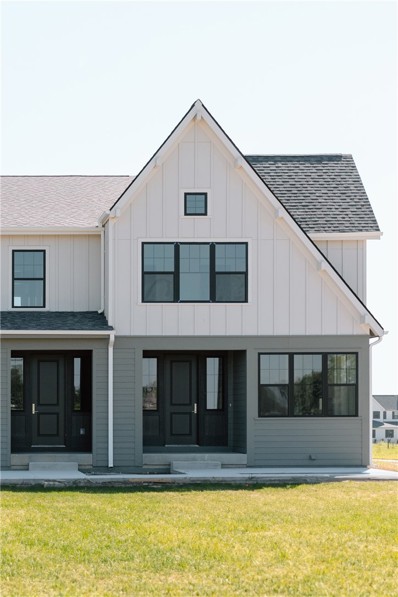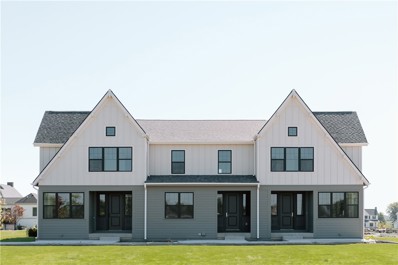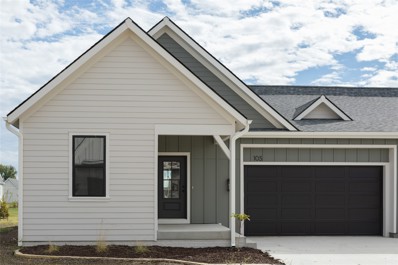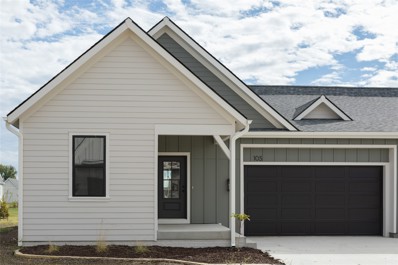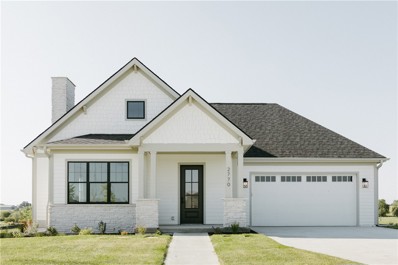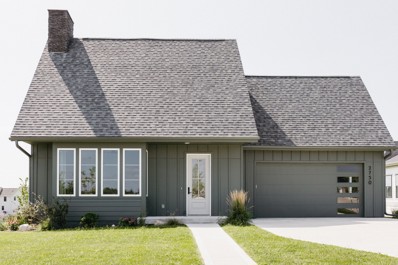Cumming IA Homes for Sale
$1,255,000
34407 Maffitt Lake Road Cumming, IA 50061
Open House:
Sunday, 1/12 1:00-3:00PM
- Type:
- Single Family
- Sq.Ft.:
- 2,336
- Status:
- NEW LISTING
- Beds:
- 4
- Lot size:
- 2.44 Acres
- Year built:
- 2004
- Baths:
- 4.00
- MLS#:
- 709575
ADDITIONAL INFORMATION
This stunning 4-bedroom home in the sought-after River Oaks community offers a private retreat alongside the Raccoon River. Floor-to-ceiling windows flood the space with natural light and offer breathtaking views of the river, trees, and abundant wildlife. Step outside to a covered outdoor deck with a natural stone, wood-burning fireplace, grill station with refrigerator, outdoor TV, and spectacular vistas—perfect for entertaining or relaxing. The proposed West Des Moines park with a lake behind the home ensures winter views and privacy with no nearby buildings. Inside, the open great room features grand windows and a cozy gas fireplace, flowing into a beautiful kitchen with white cabinets and high-end appliances. The spacious first-floor master suite offers a luxurious full bath with granite countertops, jacuzzi tub, and refinished hardwood floors. The bright walkout basement includes additional views and a second gas fireplace. With four bedrooms, three full baths, and a large concrete storage area, there’s ample space for family and guests. The 4+ garage offers room for vehicles and equipment. Set on 2.44 acres, the property features mature gardens, open areas, and a private limestone patio along the serene river edge. Don’t miss this incredible opportunity.
- Type:
- Single Family
- Sq.Ft.:
- 1,751
- Status:
- Active
- Beds:
- 4
- Lot size:
- 0.27 Acres
- Year built:
- 2024
- Baths:
- 3.00
- MLS#:
- 708941
ADDITIONAL INFORMATION
Welcome to our stunning Spruce floor plan, a ranch-style gem that offers a perfect blend of comfort and elegance. This spacious residence spans 2,572 square feet of finished space and boasts a thoughtfully designed layout featuring 4 bedrooms, 3 bathrooms, and a wealth of desirable features. Come see the quality finishes you've come to expect with Sage Homes. Sleek quartz countertops, soft close doors and drawers, a large island, a gas range, and a hidden pantry are some of the features found in this functional kitchen. Other luxury upgrades include a tile master shower, oversized garage, covered deck, and upgraded light and flooring packages. The home is HERS energy certified and carries a 1-year builder warranty. Don't miss out on the chance to make this remarkable Spruce floor plan your own. Experience the joy of ranch-style living with its generous square footage, functional layout, and numerous features. Contact us today to schedule a tour and discover your dream home! All information was obtained from Seller and public records.
$525,000
3172 140th Street Cumming, IA 50061
- Type:
- Other
- Sq.Ft.:
- 1,190
- Status:
- Active
- Beds:
- 3
- Lot size:
- 4.56 Acres
- Year built:
- 2004
- Baths:
- 2.00
- MLS#:
- 706916
ADDITIONAL INFORMATION
This ranch style home is located within minutes of WDSM and sits on almost 5 acres of flat usable ground. Offering a great layout, attached garage, and large detached shop/three stall garage, this home is a fantastic value in today's market, opportunities for affordable acreages with this proximity to the metro do not come around very often. Features of the home include: Two large bedrooms on the main level, main level laundry, two bathrooms, partially finished lower level, all appliances included, large deck, fenced front and backyard, minimal gravel (less than 1/4 mile off the Cumming Road, low maintenance siding, large storage shed, generous kitchen with pantry, and a really low taxes. The location is highly desired for a reason, so close to the WDSM/Waukee amenities, airport, downtown is an easy commute, Howell’s Tree Farm is just a minute away, and all of the exciting development happening in Cumming around the agrihood is just minutes away. Very easy to show and flexible possession is available. Seller offering painting allowance with acceptable offer.
$779,900
330 N 38th Street Cumming, IA 50061
- Type:
- Single Family
- Sq.Ft.:
- 2,552
- Status:
- Active
- Beds:
- 4
- Lot size:
- 0.29 Acres
- Year built:
- 2022
- Baths:
- 4.00
- MLS#:
- 704946
ADDITIONAL INFORMATION
You'll be wowed stepping inside this immaculate, like-new gorgeous home! 4bed, 4bath modern farmhouse offers unbeatable value. Packed with premium upgrades featuring versatile living spaces, designer finishes, & open floor plan, expansive windows that flood the home w/natural light. Chef’s kitchen is a showstopper, stunning waterfall island, giant hidden pantry offering a plethora of storage space. Need a flex space on 1st flr to use as home office, study or dining area? Don’t forget a functional drop zone off the 848SF garage & screened porch which is sure to be your favorite place to spend your free time. Split staircase flanked with windows leads to the upstairs where you’ll find laundry room, three spacious bedrooms, plus accompanied by a bonus loft area: perfect for lounging, kids play area or office. Fall in love w/your vaulted primary suite, two separate closets, plenty of natural light, & a spa-inspired en-suite bathroom. Finished lower level has cozy great room, dry bar, additional bedroom, 3/4 bath & ample storage space. Step outside to professionally landscaped irrigated yard, extra-long & wide sealed driveway, walkout door from garage, overlooking greenspace & trail that leads to the neighborhood park. Minutes from West Des Moines top-tier amenities and a short stroll from Middlebrook’s lively community events and activities. All of this located in Iowa’s first Agrihood, close proximity to area conveniences, restaurants, & the growing area of Norwalk.
$525,000
127 N 36th Street Cumming, IA 50061
- Type:
- Single Family
- Sq.Ft.:
- 1,629
- Status:
- Active
- Beds:
- 3
- Lot size:
- 0.29 Acres
- Year built:
- 2024
- Baths:
- 3.00
- MLS#:
- 700024
ADDITIONAL INFORMATION
Introducing the Trailhead 1.5 Story by Ground Breaker Homes, inspired by the charm of the Beaverdale neighborhood. Nestled in the heart of Middlebrook Agrihood, this 3-bedroom, 2.5-bathroom home offers modern living with community spirit. Enjoy a spacious great room with a warm gas fireplace, a kitchen featuring an island, stainless-steel appliances, Quartz countertops, tile backsplash, cabinet pantry, and a bonus walk-in pantry/closet. The dining area is bright and welcoming, opening to a patio perfect for gatherings. The luxurious primary suite boasts a private bath with dual vanity, tile shower, and walk-in closet. The second level includes two bedrooms with niches for desks, a full bath, and a bonus office or play area. The two car garage spills over into a 3rd stall that opens to the expansive patio. Perfect for enertaining! Additional highlights are a first-level laundry room, unfinished lower level, passive radon mitigation system, 100% James Hardie siding with an extended warranty, maintenance-free Gerkin vinyl windows, and a 1-year builder warranty. Located in a master-planned community with amenities like a vibrant community garden, "Friday at the Farm" events, Middlebrook Mercantile wine bar, Wilson's Orchard, an agri-themed park, the Great Western Bike Trail, and a forthcoming town center in 2024, plus a golf cart-friendly designed community. Discover more at Middlebrookfarm.com. Experience modern living at its finest in Middlebrook Agrihood!
$1,115,000
36774 High Meadows Lane Cumming, IA 50061
- Type:
- Single Family
- Sq.Ft.:
- 2,979
- Status:
- Active
- Beds:
- 5
- Lot size:
- 1 Acres
- Year built:
- 2014
- Baths:
- 5.00
- MLS#:
- 697225
ADDITIONAL INFORMATION
This beautiful 5,379 SF walk-out ranch has 5 BRs, 5 baths, & a 16’x 30’ fiberglass swimming pool (2021). It is set on a 1 Acre, cul-de-sac private wooded lot in River Oaks, a luxury country estate neighborhood in the West DM school district, Iowa’s top. 1st floor has wood floors; great room with 12’ tall ceiling, kitchen w/Jenn-air 6 burner range, refrigerator, built-in ovens, white cabinets, island that seats 4-6; sunroom; primary BR with FP & large walk-in closet with 2 built-in dressers; primary bath with 2 vanities & tiled dual-head shower; & 2 more BRs with full Jack & Jill bath. The walk-out has 9’ ceilings, an extensive home gym, 2 more BRs, full bath, half bath; fam/rec room with FP, wet bar with dishwasher & icemaker. Crestron brand smart home remotely controls the lights, shades, speakers, temp, TVs, cameras. Also has a propane powered back-up home generator, new 2021 furnace & AC, association provides ultra-fast internet with the $995/year dues.
$599,900
147 N 36th Street Cumming, IA 50061
- Type:
- Single Family
- Sq.Ft.:
- 2,174
- Status:
- Active
- Beds:
- 4
- Lot size:
- 0.29 Acres
- Year built:
- 2024
- Baths:
- 3.00
- MLS#:
- 692118
ADDITIONAL INFORMATION
Introducing the exquisite Hampton House two-story plan, meticulously crafted by Ground Breaker Homes, now available in the esteemed Middlebrook Agrihood community! Middlebrook, a master-planned haven, boasts an array of amenities including a vibrant community garden, Friday at the Farm events, the charming Middlebrook Mercantile wine bar, scenic Wilson's Orchard, an agri-themed park, the Great Western Bike Trail, and a forthcoming main street/town center slated for completion in 2025. Navigating this community is a breeze with its golf cart-friendly design. Step into luxury with 4-bedroom, 2.5-bathroom residence. The spacious great room welcomes you with a warm gas fireplace, vaulted ceilings, and a seamless transition to the expansive patio through a stunning 3-panel sliding glass door. Delight in the culinary experience offered by the well-appointed kitchen, featuring a generous island, sleek stainless-steel appliances, elegant creamy buttercream upper cabinets complemented by rich beige-painted lower cabinets, Quartz countertops, a stylish tile backsplash, and a convenient cabinet pantry. Experience unparalleled convenience w/ a powder bath and a drop zone, complete with a built-in bench and cubbies, conveniently located off the garage entrance. The dining area, bathed in natural light and adjacent to a welcoming foyer, sets the stage for memorable gatherings. Visit our website for more info. Builder can finish LL (family room, bath & bed) w/ similar finishes for $25,000.
$426,900
104 Windmill Loop Cumming, IA 50061
- Type:
- Condo
- Sq.Ft.:
- 1,796
- Status:
- Active
- Beds:
- 3
- Lot size:
- 0.04 Acres
- Year built:
- 2024
- Baths:
- 3.00
- MLS#:
- 691895
ADDITIONAL INFORMATION
Introducing our two-story Homestead Townhomes, where luxury harmonizes with rural charm. Inspired by traditional farmhouse design, these townhomes showcase captivating architectural elements that seamlessly blend with the lush landscapes of Middlebrook, Iowa’s premier Agrihood Community. Surrounded by expansive green spaces and agricultural amenities, residents enjoy a serene countryside ambiance with urban conveniences at their fingertips. Our GEOTHERMAL townhomes harness the power of natural energy, providing year-round comfort with stable temperature control while significantly reducing energy consumption. Featuring 3 bedrooms and 2.5 baths, the first level boasts an open-concept layout with a charming dining nook bathed in natural light. The kitchen is equipped with SS appliances, quartz countertops, a stylish tile backsplash, and a spacious walk-in pantry. Upstairs, the primary bedroom retreat boasts a vaulted ceiling, a private bath with dual vanity, a luxurious tile shower, a water closet, and an oversized walk-in closet. Additional highlights include a convenient second-level laundry room, a front porch & patio space, and a two-car garage. The lower level offers endless possibilities for customization to suit your lifestyle needs. 2-1 INTEREST RATE BUY DOWN OFFERED. Enjoy a lower interest rate—save 2% in the 1st year and 1% in the 2nd year of your mortgage when you finance with preferred lender. Ask listing agent for details.
$449,900
108 Windmill Loop Cumming, IA 50061
- Type:
- Condo
- Sq.Ft.:
- 1,785
- Status:
- Active
- Beds:
- 3
- Lot size:
- 0.05 Acres
- Year built:
- 2024
- Baths:
- 4.00
- MLS#:
- 691902
ADDITIONAL INFORMATION
Introducing our two-story Homestead Townhomes, where luxury harmonizes with rural charm. Inspired by traditional farmhouse design, these townhomes showcase captivating architectural elements that seamlessly blend with the lush landscapes of Middlebrook Agrihood. Surrounded by green spaces & agricultural amenities, residents enjoy a serene countryside ambiance w/ urban conveniences at their fingertips. Our GEOTHERMAL townhomes harness the power of natural energy, providing year-round comfort with stable temperature control while reducing energy consumption. 2,224 finished square feet, featuring 3 bedrooms and 3.5 baths. The first level boasts an open-concept layout with a charming dining nook bathed in natural light. The kitchen is equipped with stainless steel appliances, quartz countertops, a stylish tile backsplash, and a spacious walk-in pantry. Upstairs, the primary bedroom retreat boasts a vaulted ceiling, a private bath with dual vanity, a tile shower, a water closet, and an oversized walk-in closet. The finished lower level includes a spacious family room & full bath. Additional highlights include END UNIT setting next to green space with community gathering areas, second-level laundry room, a drop zone off the garage, a front porch, patio space, and a two-car garage. 2-1 INTEREST RATE BUY DOWN OFFERED. Enjoy a lower interest rate—save 2% in the 1st year and 1% in the 2nd year of your mortgage when you finance with preferred lender. Ask listing agent for details.
$429,900
100 Windmill Loop Cumming, IA 50061
- Type:
- Condo
- Sq.Ft.:
- 1,785
- Status:
- Active
- Beds:
- 3
- Lot size:
- 0.05 Acres
- Year built:
- 2024
- Baths:
- 3.00
- MLS#:
- 691865
ADDITIONAL INFORMATION
Introducing our two-story Homestead Townhomes, where luxury harmonizes with rural charm. Inspired by traditional farmhouse design, these townhomes showcase captivating architectural elements that seamlessly blend with the lush landscapes of Middlebrook, Iowa’s premier Agrihood. Surrounded by expansive green spaces and agricultural amenities, residents enjoy a serene countryside ambiance with urban conveniences at their fingertips. Our GEOTHERMAL townhomes harness the power of natural energy, providing year-round comfort with stable temperature control while significantly reducing energy consumption. Featuring three bedrooms and 2.5 baths, the first level boasts an open-concept layout with a charming dining nook bathed in natural light. The kitchen is equipped with stainless steel appliances, quartz countertops, a stylish tile backsplash, and a spacious walk-in pantry. Upstairs, the primary bedroom retreat boasts a vaulted ceiling, a private bath with dual vanity, a luxurious tile shower, a water closet, and an oversized walk-in closet. Additional highlights include an END UNIT setting, a convenient second-level laundry room, a front porch, patio space, irrigation, and a two-car garage. The lower level offers endless possibilities for customization to suit your lifestyle needs. 2-1 INTEREST RATE BUY DOWN OFFERED. Enjoy a lower interest rate—save 2% in the 1st year and 1% in the 2nd year of your mortgage when you finance with preferred lender. Ask listing agent for details.
$449,900
109 Windmill Loop Cumming, IA 50061
- Type:
- Condo
- Sq.Ft.:
- 1,394
- Status:
- Active
- Beds:
- 2
- Lot size:
- 0.08 Acres
- Year built:
- 2024
- Baths:
- 2.00
- MLS#:
- 691750
ADDITIONAL INFORMATION
Introducing our one-story Homestead Townhomes, where luxury meets countryside charm. Influenced by traditional farmhouse design, these townhomes boast attractive architectural features that blend seamlessly with the green landscapes of Middlebrook, Iowa’s first Agrihood. Nestled amidst expansive green spaces and agricultural amenities, residents will experience the perfect balance of rural tranquility and urban convenience. Our GEOTHERMAL townhomes harness natural energy, offering year-round comfort with stable temperature control while significantly reducing energy consumption (tax credit will go to the homeowner). Vaulted ceilings in the spacious great rooms create an inviting ambiance, complemented by modern stainless steel appliances, quartz countertops, tile backsplash and a walk-in pantry in the kitchen. The primary bedroom retreat features a vaulted ceiling, a private bath with dual vanity and tile shower, and a spacious walk-in closet. Additional amenities include END UNIT, a convenient first-level laundry room, a front porch, patio space, landscaping/irrigation, and a two-car garage. The lower level offers endless possibilities for customization to suit your lifestyle. Experience the beautifully landscaped grounds and communal gathering spaces. Visit website for more information! 2-1 INTEREST RATE BUY DOWN OFFERED. Enjoy a lower interest rate—save 2% in the 1st year and 1% in the 2nd year of your mortgage when you finance with preferred lender. Ask agent for details.
$449,900
105 Windmill Loop Cumming, IA 50061
- Type:
- Condo
- Sq.Ft.:
- 1,394
- Status:
- Active
- Beds:
- 2
- Lot size:
- 0.08 Acres
- Year built:
- 2024
- Baths:
- 2.00
- MLS#:
- 691743
ADDITIONAL INFORMATION
Introducing our one-story Homestead Townhomes, where luxury meets countryside charm. Influenced by traditional farmhouse design, these townhomes boast attractive architectural features that blend seamlessly w/ the green landscapes of Middlebrook Agrihood. Nestled amidst green spaces & agricultural amenities, residents will experience the perfect balance of rural tranquility & urban convenience. Our GEOTHERMAL townhomes harness natural energy, offering year-round comfort w/ stable temperature control while significantly reducing energy consumption (tax credit will go to the homeowner). Vaulted ceilings in the spacious great rooms create an inviting ambiance, complemented by modern stainless steel appliances, quartz countertops, tile backsplash and a walk-in pantry in the kitchen. The primary bedroom retreat features a vaulted ceiling, a private bath with dual vanity and tile shower, and a spacious walk-in closet. Additional amenities include END UNIT, a convenient first-level laundry room, a front porch, patio space, landscaping/irrigation, and a two-car garage. The lower level offers endless possibilities for customization to suit your lifestyle. Experience the beautifully landscaped grounds and communal gathering spaces within this townhome community. 2-1 INTEREST RATE BUY DOWN OFFERED. Enjoy a lower interest rate—save 2% in the 1st year and 1% in the 2nd year of your mortgage when you finance with preferred lender. Ask agent for details.
$524,900
2770 N Brier Lane Cumming, IA 50061
- Type:
- Condo
- Sq.Ft.:
- 1,445
- Status:
- Active
- Beds:
- 3
- Lot size:
- 0.22 Acres
- Year built:
- 2023
- Baths:
- 3.00
- MLS#:
- 669832
ADDITIONAL INFORMATION
Introducing The Villas at Great Western Crossing by Ground Breaker Homes, nestled within Middlebrook - Iowa's First Agrihood! This individual villa pays homage to the timeless craftsman bungalow style, reminiscent of Des Moines’ historic neighborhoods. This villa boasts an inviting entry porch adorned with stone piers, craftsman porch posts, shingle siding accents, and gable brackets. Enjoy the convenience of an oversized two-car attached garage (25.5 ft deep) and rear deck. Inside, large windows illuminate the window bay, flooding the open floor plan with natural light, complemented by 10’ ceilings and a cozy gas fireplace. The main level features a primary bedroom suite with a walk-in closet, dual vanity, and tile shower. Downstairs, the finished lower level offers an additional bedroom, 3/4 bathroom, and family room, alongside convenient amenities like ZERO ENTRY, laundry facilities adjacent to bedrooms, and ample storage space. HOA dues of $143 per month cover snow removal and lawn care. Explore the vibrant community garden, vegetable stand, farmers market events, Middlebrook Mercantile, Main Street Commercial district is under construction, Wilson's Orchard, and other amenities, all within walking distance or a short golf cart ride away. Plus, enjoy easy access to the new park in this golf cart-friendly community! Check out middlebrookfarm.com for more info on the community!
$492,500
2750 N Brier Lane Cumming, IA 50061
- Type:
- Single Family
- Sq.Ft.:
- 1,423
- Status:
- Active
- Beds:
- 2
- Lot size:
- 0.22 Acres
- Year built:
- 2022
- Baths:
- 2.00
- MLS#:
- 649828
ADDITIONAL INFORMATION
Ground Breaker Homes presents The Villas at Great Western Crossing, a neighborhood of Middlebrook - Iowa's First Agrihood! ZERO ENTRY Modern farmhouse cottage featuring simple lines with board and batten siding. Front yard terrace and outdoor living area. Window bay featuring modern styled windows. Open floor plan concept with 10’ ceilings and gas fireplace. Private primary bedroom suite on the main level. Other features: oversized 2 car attached garage (25.5' deep), zero entry (no stairs from garage into home), convenient laundry location next to bedrooms, rear entertaining deck with access just off of kitchen and dining area, unfinished lower level can be finished with 2 more bedrooms if needed. HOA dues of $143 a month include snow removal and lawn care. Walk or ride your golf cart to town farm, vegetable stand, farmers market events, Middlebrook Mercantile (wine and provisions), Wilson's Orchard, future town center coming soon, other community amenities in this amazing development! For more info on the community check out middlebrookfarm.com website!

This information is provided exclusively for consumers’ personal, non-commercial use, and may not be used for any purpose other than to identify prospective properties consumers may be interested in purchasing. This is deemed reliable but is not guaranteed accurate by the MLS. Copyright 2025 Des Moines Area Association of Realtors. All rights reserved.
Cumming Real Estate
The median home value in Cumming, IA is $660,000. This is higher than the county median home value of $263,700. The national median home value is $338,100. The average price of homes sold in Cumming, IA is $660,000. Approximately 84.62% of Cumming homes are owned, compared to 11.11% rented, while 4.27% are vacant. Cumming real estate listings include condos, townhomes, and single family homes for sale. Commercial properties are also available. If you see a property you’re interested in, contact a Cumming real estate agent to arrange a tour today!
Cumming, Iowa has a population of 643. Cumming is less family-centric than the surrounding county with 36.04% of the households containing married families with children. The county average for households married with children is 36.92%.
The median household income in Cumming, Iowa is $135,000. The median household income for the surrounding county is $85,189 compared to the national median of $69,021. The median age of people living in Cumming is 42.3 years.
Cumming Weather
The average high temperature in July is 84.9 degrees, with an average low temperature in January of 12.5 degrees. The average rainfall is approximately 35.7 inches per year, with 31 inches of snow per year.


