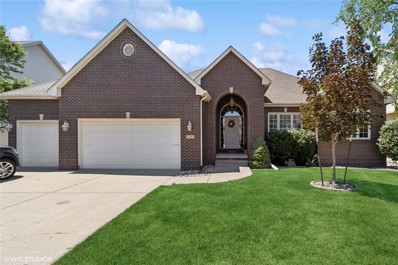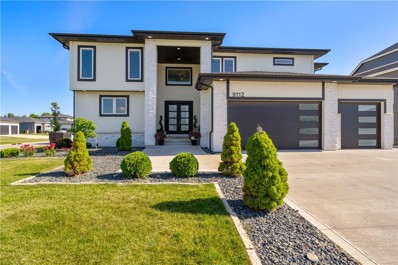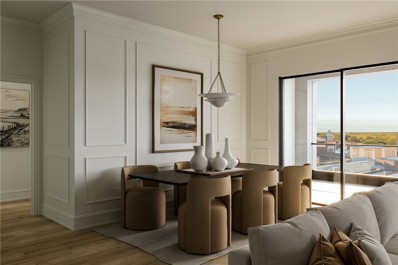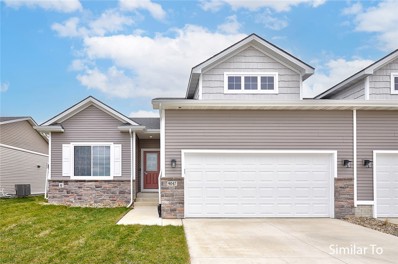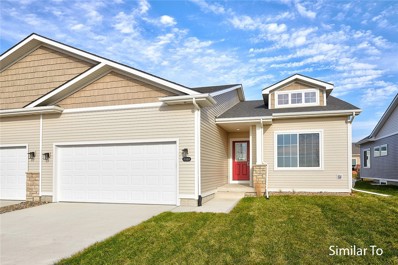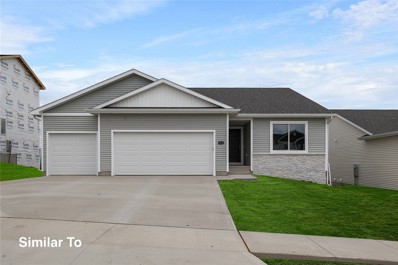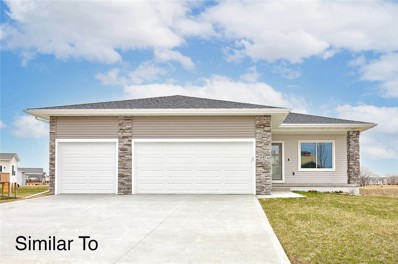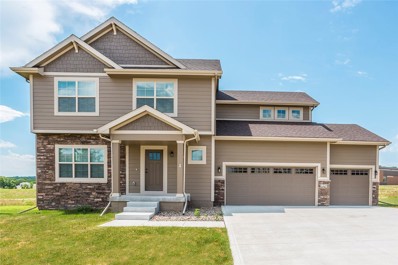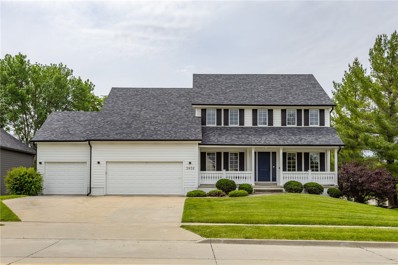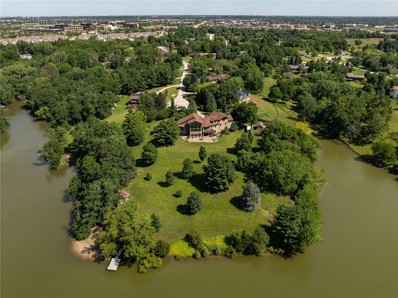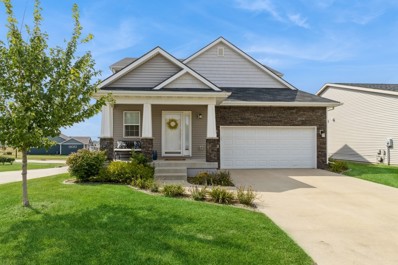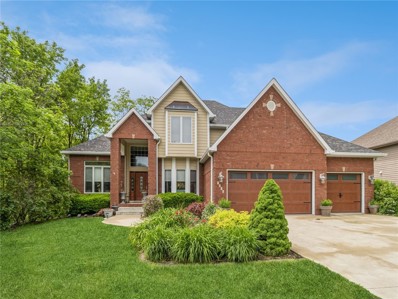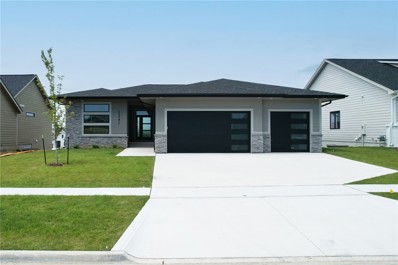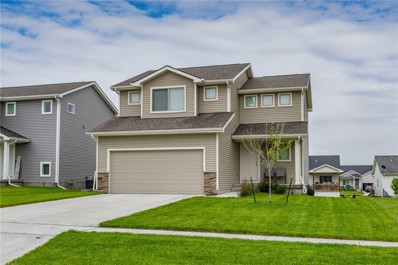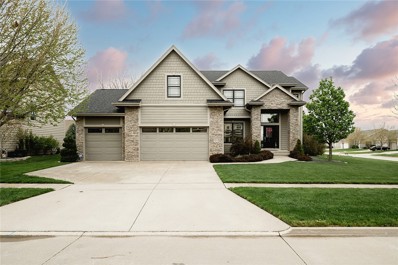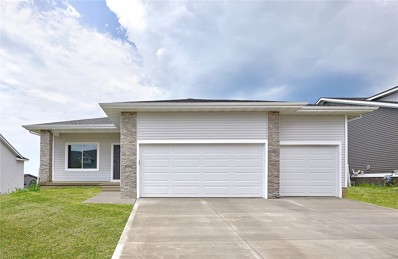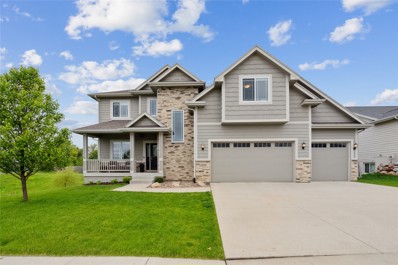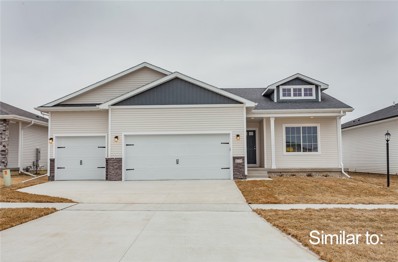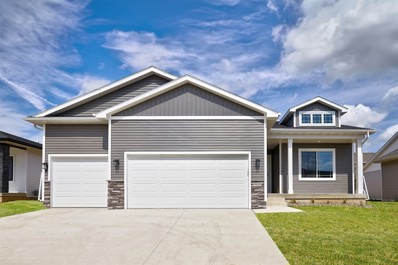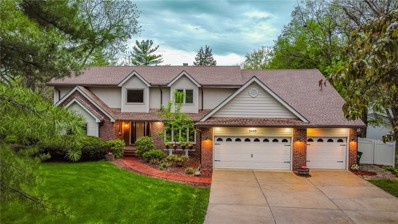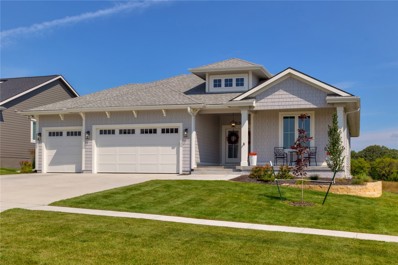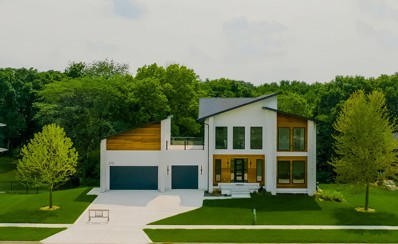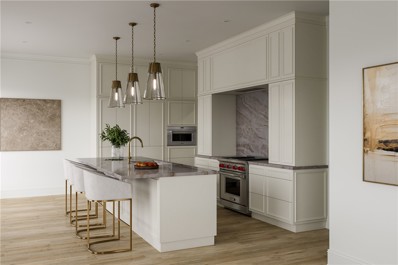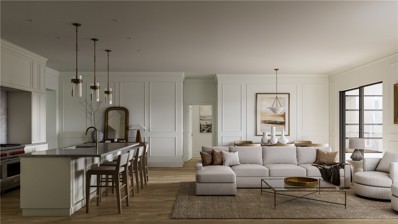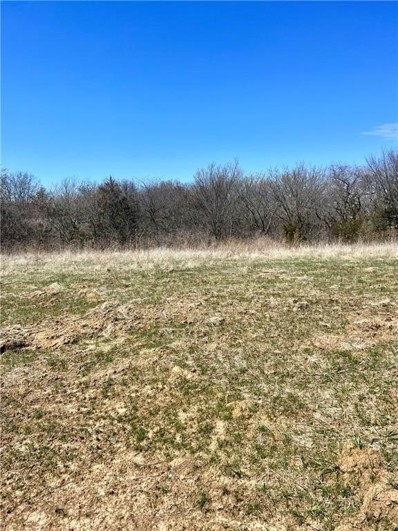West Des Moines IA Homes for Rent
- Type:
- Single Family
- Sq.Ft.:
- 2,104
- Status:
- Active
- Beds:
- 4
- Lot size:
- 0.25 Acres
- Year built:
- 2000
- Baths:
- 5.00
- MLS#:
- 697367
ADDITIONAL INFORMATION
This 4-bedroom walkout ranch with an office on the main level backs to a tree lined creek and offers lots of privacy with no rear neighbors! On the other side of that tree lined creek is a very nice city park with walking paths, basketball and tennis court and pavilion. The main level features a large family room with gas fireplace, kitchen, formal dining area, dining nook, laundry room, 1/2 guest bath, master bedroom with private bathroom including a Jacuzzi tub and separate shower, double vanity and walk-in closet. There is another full bathroom, a guest bedroom and an office with French doors and built ins, plus a 4-season room adjacent to the upper-level deck. The walkout basement is almost completely finished with 2 additional large bedrooms, a full bathroom, 3/4 bathroom, a large family room with gas fireplace plus a wet bar. Extra-large 3 car attached garage is double deep on the single overhead door side. New roof approximately 3 years ago. Brand new carpet on the stairs and throughout the lower level. Very desirable and convenient West Des Moines location. All appliances including the washer & dryer to stay.
$1,095,000
9112 Abram Drive West Des Moines, IA 50266
- Type:
- Single Family
- Sq.Ft.:
- 3,764
- Status:
- Active
- Beds:
- 5
- Lot size:
- 0.32 Acres
- Year built:
- 2020
- Baths:
- 7.00
- MLS#:
- 697197
ADDITIONAL INFORMATION
Welcome to your dream home, a stunning open-concept masterpiece that seamlessly blends elegance and modern living. This home boasts a soaring two-story family room with expansive windows, including a floor-to-ceiling array of windows in the dining room, providing plenty of natural light, a floor-to-ceiling stone fireplace, and a breathtaking staircase and walkway that overlook the main level. The gorgeous kitchen features plenty of cabinet and counter space with high-end features and appliances. The first-floor master is spacious and includes an ensuite bath with a soaker tub, tiled shower, dual vanity, large walk-in closet, and French doors leading out to the deck. The spiral staircase leads upstairs to three more huge bedrooms, each with its own bathroom and large closet. The basement is fully finished, designed with entertaining in mind, complete with a wet bar, pool table, fifth bedroom, full bathroom, and walkout to the lush backyard. Step outside to a large, expansive deck that is perfect for alfresco dining and outdoor gatherings. Experience the epitome of luxury living in this meticulously designed home, where every detail has been thoughtfully crafted for your comfort and enjoyment.
- Type:
- Condo
- Sq.Ft.:
- 2,100
- Status:
- Active
- Beds:
- 2
- Year built:
- 2024
- Baths:
- 3.00
- MLS#:
- 697195
ADDITIONAL INFORMATION
Welcome to Unit 402 at 595 Tower! This unit is the perfect home for those who enjoy an open floor plan and a private area for working. Right off the main entryway is a den, laundry room, and half bath. In the living room, a beautifully designed fireplace sets the stage, offering a warm and inviting atmosphere in the midst of the open floor plan. The kitchen serves as the heart of the home and boasts a Sub Zero paneled fridge, Wolf range, Kohler faucet, custom cabinetry, premium countertop materials and a large walk-in hidden pantry with full upper and lower custom cabinetry. The primary bedroom offers hardwood floors, abundant natural light from expansive windows, and ample space for a relaxing sitting and conversation area. Seamlessly connected, the ensuite bathroom features dual vanities, full tile steam shower, soaking tub, and a spacious walk-in closet. The secondary bedroom is equipped with a walk-in closet and ensuite bathroom as well. Listing contains virtually staged photos
- Type:
- Condo
- Sq.Ft.:
- 1,595
- Status:
- Active
- Beds:
- 3
- Lot size:
- 0.11 Acres
- Year built:
- 2024
- Baths:
- 3.00
- MLS#:
- 696940
ADDITIONAL INFORMATION
Welcome to this West Des Moines community of Mill Ridge! This neighborhood features many home plans that includes the popular Forrester duplex. This impressive floor plan features a large kitchen with island, a fireplace and a sunroom allowing abundant natural light. Finished walkout lower level with family room, third bedroom and 3/4 bathroom. Wonderful community amenities including a clubhouse, pool and pickle ball court. 15-year water proofing foundation, LVP flooring, Arlo Video doorbell, passive radon system and more! Quick access to Jordan Creek mall shopping, great restaurants, entertainment, interstate, schools, walking and bike path trail heads, parks & more! Hubbell Homes' Preferred Lenders offer $1750 in closing costs. Not valid with any other offer and subject to change without notice.
- Type:
- Single Family
- Sq.Ft.:
- 1,595
- Status:
- Active
- Beds:
- 3
- Lot size:
- 0.11 Acres
- Year built:
- 2024
- Baths:
- 3.00
- MLS#:
- 696951
ADDITIONAL INFORMATION
Welcome to this West Des Moines community of Mill Ridge! This neighborhood features many home plans that includes the popular Forrester duplex. This impressive floor plan features a large kitchen with island, a fireplace and a sunroom allowing abundant natural light. Finished walkout lower level with family room, third bedroom and 3/4 bathroom. Wonderful community amenities including a clubhouse, pool and pickle ball court. Smart-home technology, 15-year water proofing foundation, LVP flooring, Video doorbell, passive radon system and more! Quick access to Jordan Creek mall shopping, great restaurants, entertainment, interstate, schools, walking and bike path trail heads, parks & more! Hubbell Homes' Preferred Lenders offer $1750 in closing costs. Not valid with any other offer and subject to change without notice.
- Type:
- Condo
- Sq.Ft.:
- 1,500
- Status:
- Active
- Beds:
- 4
- Lot size:
- 0.13 Acres
- Year built:
- 2024
- Baths:
- 3.00
- MLS#:
- 696938
ADDITIONAL INFORMATION
Welcome to this West Des Moines community of Della Vita! This neighborhood features many home plans that includes the popular Cedar ranch. This spacious main floor features open-concept living with a vaulted ceiling, fireplace and kitchen with an island and corner pantry. The main level also features three bedrooms and two baths. Finished lower level provides a huge family room, fourth bedroom and additional bath perfect for entertaining. Enjoy a stand-alone home with a 3-car garage with lawn care and snow removal covered the the HOA! Smart home technology, 15-year water proofing foundation, LVP flooring, passive radon system and more! Quick access to Jordan Creek mall shopping, great restaurants, entertainment, interstate, schools, walking and bike path trail heads, parks & more! Hubbell Homes' Preferred Lenders offer $1750 in closing costs. Not valid with any other offer and subject to change without notice.
- Type:
- Condo
- Sq.Ft.:
- 1,411
- Status:
- Active
- Beds:
- 4
- Lot size:
- 0.13 Acres
- Year built:
- 2024
- Baths:
- 3.00
- MLS#:
- 696085
ADDITIONAL INFORMATION
Welcome to this West Des Moines community of Della Vita! This neighborhood features many home plans that includes the popular Fraser ranch villa. Open concept main level with dining area, living room with fireplace and kitchen with an huge island and pantry. The primary oasis features a walk-in closet and dual vanities. Finished lower level has a large family room, third bedroom and 3/4 bathroom. Enjoy maintenance free living with lawn care and snow removal handled by the association. Smart home technology, 15-year water proofing foundation, LVP flooring, passive radon system and more! Quick access to Jordan Creek mall shopping, great restaurants, entertainment, interstate, schools, walking and bike path trail heads, parks & more! Hubbell Homes' Preferred Lenders offer $1750 in closing costs. Not valid with any other offer and subject to change without notice.
- Type:
- Single Family
- Sq.Ft.:
- 1,792
- Status:
- Active
- Beds:
- 4
- Lot size:
- 0.23 Acres
- Year built:
- 2016
- Baths:
- 3.00
- MLS#:
- 697104
ADDITIONAL INFORMATION
This ideally located 4 bedroom 3 bath two story is move-in ready! Nestled in the Woodland Hills area, you'll love the convenience this area offers. It is located minutes from Jordan Creek Mall and backs to Woodland Hills Elementary, making it an easy walk for the little ones to school or to utilize the amazing playground. Inside, you will love the dark woodwork and clean features. The large kitchen opens up to a dining area and living room. A 1/2 bath finishes off the main level. Upstairs are 4 bedrooms and 2 more baths. The primary suite is spacious with vaulted ceilings, a large walk-in closet and beautiful bathroom with dual vanity and and tile surround shower. Conveniently located on the 2nd floor is the laundry room with washer and dryer included. The basement is unfinished and offers plenty of potential for future finish. Waukee Schools. All information obtained from seller and public records.
Open House:
Thursday, 9/26 5:00-7:00PM
- Type:
- Single Family
- Sq.Ft.:
- 2,702
- Status:
- Active
- Beds:
- 5
- Lot size:
- 0.35 Acres
- Year built:
- 2000
- Baths:
- 4.00
- MLS#:
- 696437
ADDITIONAL INFORMATION
Welcome to your dream home! This stunning, fully renovated 5-bed, 4-bath home in the heart of West Des Moines features top-of-the-line updates! The open floor plan features all-new flooring, 9-foot ceilings, large windows that fill the space with natural light. The gourmet kitchen showcases quartz countertops, a large island with ample cabinet space, all new lighting, new appliances including a gas stove, breakfast bar, and a huge walk-in pantry. Family room boasts 11 ft. ceilings, gas fireplace, and built-in bookshelves. A large locker area and main floor laundry add to the convenience of this exceptional home. Upstairs, the master bedroom features vaulted ceilings, an ensuite bathroom, double vanities, jetted tub, and a generously sized walk-in closet. 3 addl spacious bedrooms provide comfort for the whole family. The beautifully finished walkout basement features a huge living/rec space with LVT flooring, a custom wet bar & wine fridge. An addl large bedroom & beautiful bath with a fully tiled shower, quartz countertops, and new tile flooring. The ROCK CLIMBING WALL is sure to be a hit! Everyone will want to hang out at your house! If that isn't enough...take a break on the deck overlooking .35 acres w/ mature trees w/ beautiful landscape. ROOF (2023), Furnace & A/C (2022), Water Heater(2022). Easy highway access, restaurants, shopping, and more. Call today for a showing!! All information obtained from Seller and public records.
$2,900,000
1550 S Deer Road West Des Moines, IA 50266
- Type:
- Single Family
- Sq.Ft.:
- 5,290
- Status:
- Active
- Beds:
- 6
- Lot size:
- 2.8 Acres
- Year built:
- 1973
- Baths:
- 8.00
- MLS#:
- 696422
ADDITIONAL INFORMATION
Perfectly nestled on a peninsula above a private community lake! Look no further for the perfect home with the most amazing views and location. Minutes from Jordan Creek Mall, MidAmerican Energy RecPlex, and the Des Moines International Airport. This home is your own personal oasis where you can relax with your family. Enjoy summer time on a boat, kayak, or paddle board; fish or swim from two sand beaches or floating dock. This home has been professionally finished from the ground up, in 2009. Too many updates to list. Call today for your private showing.
- Type:
- Single Family
- Sq.Ft.:
- 1,701
- Status:
- Active
- Beds:
- 4
- Lot size:
- 0.1 Acres
- Year built:
- 2015
- Baths:
- 4.00
- MLS#:
- 695612
ADDITIONAL INFORMATION
Welcome to this fabulous Standalone single family Villa nestled in a prime West Des Moines area! This meticulously maintained 2-story home with a finished lower level is a true standout. Key Features: Enjoy 4 spacious bedrooms and 4 baths in total, with 3 bedrooms and 2 baths upstairs… which includes an Owner's Suite with a trayed ceiling, a generous walk-in closet, and a double raised vanity in the Primary bath which also features a fully tiled shower. The additional full hall bath serves the 2nd and 3rd bedrooms which have vaulted ceilings. Laundry located upstairs for convenience. The finished daylight lower level is a versatile space, perfect for a family room, complete with a 4th bedroom and a full bath. It's ideal for accommodating guests or creating a private retreat. The kitchen is a true focal point, featuring stunning granite countertops, tall white cabinets that extend to the ceiling, and SS appliances. On the main floor, you'll find a flex room, perfect for an office or sitting room, allowing you to work or study in peace. This home's prime West Des Moines location is a dream for shoppers with proximity to Jordan Creek Mall. Plus, it offers easy freeway access for quick commuting. Families will appreciate being situated in the highly regarded Waukee School District. Finally, enjoy hassle free living as the monthly HOA includes lawn care, irrigation, and snow removal in winter! Schedule a viewing today with your Realtor or give us a call!
- Type:
- Single Family
- Sq.Ft.:
- 3,095
- Status:
- Active
- Beds:
- 5
- Lot size:
- 0.5 Acres
- Year built:
- 2000
- Baths:
- 5.00
- MLS#:
- 696110
ADDITIONAL INFORMATION
Open the doors to this gorgeous Italian Country inspired home with 12’ entry ceilings, custom paint, custom accent brick façade & gorgeously wrapped wooden beams. The oversized windows throughout allow for an abundance of natural light. The cozy dual-sided gas fireplace connects the eat-in area with the living space, making this home perfect for entertaining. Nestled on an oversized lot, this house backs to fully mature trees, providing privacy & beautiful views from the wooden deck. The first-floor primary bedroom boasts high ceilings with customizable uplighting, a tiled rain shower, & a large walk-in closet with a separate closet for shoes. Upstairs you will find 3 large bedrooms with an additional bonus room, perfect for a second office, play area or to convert into a 6th bedroom. The finished walkout basement has an additional 5th bedroom, full bathroom, gaming/theater area, wet bar & access to the covered hot tub & patio spaces. You'll also find a gym area with a separate locking room that could easily be transformed into wine storage or for safekeeping of your valuables. The seller has spared no expense with updates. All lights are on dimmers, they’ve added a gaming cabinet in the main floor family room with newly added outlets above the mantel, new custom garage doors, a new Kinetico water system in place & a zone heating system (added 2024), just to name a few. All of this in the security & serenity of the Glen Oaks gated community.
- Type:
- Single Family
- Sq.Ft.:
- 1,675
- Status:
- Active
- Beds:
- 4
- Lot size:
- 0.2 Acres
- Year built:
- 2023
- Baths:
- 3.00
- MLS#:
- 695714
ADDITIONAL INFORMATION
Character is something that you don't always expect to see in a new home. Or, so you thought! The Drake Homes Design Team created The Atomic Ranch plan w/ all of the on trend, must have details but also looked back in time and blended in classic Mid-Century Modern architecture. We poured a lot of sunlight & good ideas into every room. There are a lot of windows, & they are big. They immediately grab your attention & let you know that our team was serious about bringing character & sunlight into this new design. Then, that fireplace. Some are content w/sticking them in an empty corner. Instead, we designed a 4-sided stunner that is sure to grab your attention. We also tucked the steps to the lower level behind it. With its spacious & open feel & high performance yet low maintenance construction, this home may very well be on its way to becoming a new classic-beautifully modern yet a tried & true design. All information obtained from Seller & public records.
- Type:
- Single Family
- Sq.Ft.:
- 1,573
- Status:
- Active
- Beds:
- 4
- Lot size:
- 0.17 Acres
- Year built:
- 2020
- Baths:
- 4.00
- MLS#:
- 695412
ADDITIONAL INFORMATION
Experience modern comfort in this stunning 2020 West Des Moines home! This property offers 2,123 finished sq ft (includes 550 finished sq ft basement), featuring 4 bedrooms (all on the 2nd floor!), convenient 2nd-floor laundry, 3 full & 1 half bath, and a large master suite. The finished basement with daylight windows provides a versatile space for entertaining or relaxation. Modern amenities throughout ensure comfort. This desirable location won't last long - schedule your showing today! All information obtained from Seller and public records.
- Type:
- Single Family
- Sq.Ft.:
- 2,348
- Status:
- Active
- Beds:
- 5
- Lot size:
- 0.29 Acres
- Year built:
- 2009
- Baths:
- 4.00
- MLS#:
- 695369
ADDITIONAL INFORMATION
This well maintained modern 2-story home, sits on a large corner cul-de-sac lot with mature trees, landscaping, and close to Jordan Creek Town Center amenities! Featuring 5 total bedrooms and 4 bathrooms, this single owner home is in impeccable condition. Step in to the 2-story entry with statement chandelier and lots of natural light. The main floor has a formal dining room, modern living room with fireplace, eat-in kitchen with additional dining space, walk-in pantry, half bath and drop zone. The lower level features a wet bar, additional living space, full bathroom and bedroom - the perfect retreat! Second floor includes primary suite with soaking tub and large walk-in closet, 3 additional bedrooms, full bathroom and laundry room. The oversized 3-car garage is set up for a gym/workshop and completes this home, truly a space for everyone in this rare find! Custom built in 2009, with many upgrades including: quartz countertops, maple woodwork, custom window coverings, jacuzzi tub, a fully finished basement and wet bar, whole house humidifier, water softener, security system, irrigation system and an extra deep 3-car garage. A new roof and water heater were added in the last 2 years. All information obtained from seller and public records.
- Type:
- Condo
- Sq.Ft.:
- 1,411
- Status:
- Active
- Beds:
- 4
- Lot size:
- 0.16 Acres
- Year built:
- 2024
- Baths:
- 3.00
- MLS#:
- 694898
ADDITIONAL INFORMATION
Welcome to this West Des Moines community of Mill Ridge! This neighborhood features many home plans that includes the popular Fraser ranch villa. Open concept main level with dining area, living room with fireplace and kitchen with an huge island and pantry. The primary oasis features a walk-in closet and dual vanities. Finished walkout lower level has a large family room, third bedroom and 3/4 bathroom. Enjoy the community amenities including the clubhouse, swimming pool and pickle ball court. Smart home technology, 15-year water proofing foundation, LVP flooring, passive radon system and more! Quick access to Jordan Creek mall shopping, great restaurants, entertainment, interstate, schools, walking and bike path trail heads, parks & more! Hubbell Homes' Preferred Lenders offer $1750 in closing costs. Not valid with any other offer and subject to change without notice.
Open House:
Thursday, 9/26 5:00-7:00PM
- Type:
- Single Family
- Sq.Ft.:
- 2,460
- Status:
- Active
- Beds:
- 4
- Lot size:
- 0.21 Acres
- Year built:
- 2016
- Baths:
- 3.00
- MLS#:
- 694896
ADDITIONAL INFORMATION
This amazing home in the Woodland Hills neighborhood is minutes from the school, park, DMU, highway access and Jordan Creek area. Walk into the open two story entry and you are greeted right away with a flex space perfect for a home office or playspace. Kitchen with island has generous storage including an amazing double pantry with window, perfect for a coffee bar or pocket office! Relax in the four seasons room off the dining area or the 2-story living room with fireplace and built-ins. Handy drop zone off the 3 car garage and half bath round out main level. Upstairs is the main suite and bath with dual vanities, oversized walk-in shower, separate toilet room and ample walk-in closet. Laundry, full bath and 3 spacious bedrooms finish off the second floor. The basement has lots of storage and potential for extra living space, a bedroom and pre-plumbed for bathroom. Outside is a partly covered deck and grilling patio. Home is located next to a well maintained outlot offering additional privacy. Side lot is maintained by neighboring HOA, this home has no HOA. Sellers are offering a credit for carpet replacement to be done before close. All information obtained from seller and public records.
- Type:
- Condo
- Sq.Ft.:
- 1,595
- Status:
- Active
- Beds:
- 3
- Lot size:
- 0.13 Acres
- Year built:
- 2024
- Baths:
- 3.00
- MLS#:
- 694545
ADDITIONAL INFORMATION
Welcome to this West Des Moines community of Della Vita! This neighborhood features many home plans that includes the popular Forrester ranch. This impressive floor plan features a large kitchen with island, a fireplace and a sunroom allowing abundant natural light. Finished walkout lower level with family room, third bedroom and 3/4 bathroom. Smart-home technology, 15-year water proofing foundation, LVP flooring, Video doorbell, passive radon system and more! Quick access to Jordan Creek mall shopping, great restaurants, entertainment, interstate, schools, walking and bike path trail heads, parks & more! Hubbell Homes' Preferred Lenders offer $1750 in closing costs. Not valid with any other offer and subject to change without notice.
- Type:
- Condo
- Sq.Ft.:
- 1,595
- Status:
- Active
- Beds:
- 3
- Lot size:
- 0.13 Acres
- Year built:
- 2024
- Baths:
- 3.00
- MLS#:
- 694553
ADDITIONAL INFORMATION
Welcome to this West Des Moines community of Della Vita! This neighborhood features many home plans that includes the popular Forrester ranch. This impressive floor plan features a large kitchen with island, a fireplace and a sunroom allowing abundant natural light. Finished lower level with family room, third bedroom and 3/4 bathroom. Smart-home technology, 15-year water proofing foundation, LVP flooring, Video doorbell, passive radon system and more! Quick access to Jordan Creek mall shopping, great restaurants, entertainment, interstate, schools, walking and bike path trail heads, parks & more! Hubbell Homes' Preferred Lenders offer $1750 in closing costs. Not valid with any other offer and subject to change without notice.
- Type:
- Single Family
- Sq.Ft.:
- 4,090
- Status:
- Active
- Beds:
- 3
- Lot size:
- 0.7 Acres
- Year built:
- 1987
- Baths:
- 3.00
- MLS#:
- 694456
ADDITIONAL INFORMATION
Nestled in the heart of West Des Moines, this beautiful updated 1.5-story home with a beautiful two story grand entry. With 3 huge bedroom suites, 2.5 bathrooms, & 2 office areas, this home offers spacious living ideal for families & professionals with over 4000 sq ft of finished living space across all floors. Formal dining room, Huge main floor master suite w/ new Pella slider to deck. Off the primary bedroom is a ensuite bath and large walk-in closet. Living room with soaring ceilings and fireplace. Huge kitchen with brick fireplace. Main floor laundry room and beautiful 4 season sun room. Upstairs two huge bedrooms with large walk in closets and a full bathroom, and two office areas, storage galore. Step outside onto the new deck (2023), where you can savor the outdoors and relax. Enjoy this great West Des Moines location park like large .69 acre lot with mature trees, providing both privacy and a serene atmosphere. The new roof (2022), many new windows (2022), and updated landscaping (2022) AC & Furnace (2023) New Slider (2022), New paint interior (2024), carpet (2024). Rare find in WDM school district. Lot has irrigation, 3 car gar is spacious & heated. Just minutes away from several schools and Jordan Creek Town Center. All information obtained from Seller and public records.
- Type:
- Single Family
- Sq.Ft.:
- 1,906
- Status:
- Active
- Beds:
- 5
- Lot size:
- 0.22 Acres
- Year built:
- 2021
- Baths:
- 3.00
- MLS#:
- 694504
ADDITIONAL INFORMATION
Builder cannot build this plan at this price on a walkout lot! Waukee Schools 5 bdrm 3 bath stunning like new resale! Located in Westport, this neighborhood boasts beautiful tree lined views and quiet country vibes, but so close to all the West Des Moines conveniences! When walking up to this gorgeous home, it has all the coastal feels: gray shake siding with crisp white accents, big front porch and covered deck! Inside is just lovely with a calming palette with warm wood tones and white trim and walls. Every room is light filled! Welcoming entry with glass double French doors. Split plan with two guest rooms and full bath off entry and the primary suite located off the family room. Open concept where everyone is part of the party! So perfect for all entertaining! Kitchen boasts white cabinets, ample walk-in pantry, grand island, gas stove with hood, 2nd oven too! Attention to detail throughout! Primary suite has double vanity, gorgeous tiled shower, custom walk-in closet, which connects to laundry. The walkout lower level has snack bar with full fridge, microwave, and wine storage in awesome navy color with brushed gold accents! Open 2nd family room with built-ins! Two more guest rooms and a full bath. Plus, an additional room with epoxy floor perfect for working out or toy storage! Don’t miss the additional pantry or craft closet! Everything in this home is mindful for making the owners life better! Please make your appointment today!
- Type:
- Single Family
- Sq.Ft.:
- 3,813
- Status:
- Active
- Beds:
- 5
- Lot size:
- 1.06 Acres
- Year built:
- 2023
- Baths:
- 5.00
- MLS#:
- 693596
ADDITIONAL INFORMATION
NOW OFFERING A $20,000 BUYER INCENTIVE on this beautiful new home! If you are looking for your own private serene setting backing to tranquil trees you will find it here! This home offers both privacy & tranquility in the coveted neighborhood of Timber Knoll at the Preserve! Modern living w/meticulously crafted features, quality Anderson windows & Hardie Board siding, ensuring durability & timeless elegance. Inside you will be captivated by the heart of the home w/an expansive chef's dream kit, massive island, gas range, rarely seen before metallic cabinetry, complemented by a huge prep kit & walk-thru pantry, catering to both culinary enthusiasts & entertainers alike. Entertain w/ease in the open great rm & spacious dining area, seamlessly blending indr & outdoor living. Upstairs, discover an inviting flex rm filled w/windows, wet bar & amazing upper patio space - perfect for gatherings or quiet evenings watching the sunset. Retreat to the grand owner's suite, a private oasis w/huge walk-in shower w/body sprays, soaking tub & 2 btfl walk-in closets, ensuring unparalleled comfort & luxury. W/O lower level w/great enjoyable spaces, complete w/wet bar, game table area & custom beverage pantry, ideal for hosting memorable gatherings. Step outside to the patio & enjoy the lush backdrop of the tree-lined yard. Add’l features include office, mdrm, heated garage w/high clg great for a BB hoop & smart hm system. Don't miss the opportunity to make this extraordinary home your own.
- Type:
- Condo
- Sq.Ft.:
- 3,670
- Status:
- Active
- Beds:
- 3
- Year built:
- 2024
- Baths:
- 4.00
- MLS#:
- 693353
ADDITIONAL INFORMATION
With over 3,600 square feet of living space, Unit 303 at 595 Tower epitomizes luxury and functionality. Upon entry, homeowners step into a grand dining area warmed by a gas fireplace, setting the tone for sophisticated gatherings. Adjacent to a wall of windows, the kitchen features a Sub Zero paneled fridge, Wolf range, Kohler faucet, custom White Oak cabinetry, premium countertop materials and a large walk-in hidden pantry with full upper and lower custom cabinetry. The expansive living room offers a second fireplace and provides access to a large wraparound corner balcony. On the way to the primary suite, there is a spacious laundry room and den outfitted with another gas fireplace. The primary suite includes hardwood floors, abundant natural light from expansive windows, and a private outdoor balcony. The ensuite bathroom serves as a tranquil retreat featuring dual vanities, full tile steam shower, soaking tub, and a spacious walk-in closet. 595 Tower is the ultimate standard of luxury condominium living. A boutique and ultra private experience with only 10 residences, 595 Tower includes custom details and signature finishes that are unmatched in the market. Each unit includes access to underground parking, featuring individual two-car garages. Listing contains virtually staged photos
- Type:
- Condo
- Sq.Ft.:
- 2,200
- Status:
- Active
- Beds:
- 2
- Year built:
- 2024
- Baths:
- 3.00
- MLS#:
- 693205
ADDITIONAL INFORMATION
As you step into the entryway of Unit 301 at 595 Tower, you’ll be greeted by a timeless alternating pattern of marble flooring that seamlessly transitions into elegant natural wood flooring throughout the space. In the living room, a beautifully designed fireplace sets the stage, offering a warm and inviting atmosphere in the midst of the open floor plan. The kitchen serves as the heart of the home and boasts a Sub Zero paneled fridge, Wolf range, Kohler faucet, custom White Oak cabinetry, premium countertop materials and a large walk-in hidden pantry with full upper and lower custom cabinetry. The primary bedroom offers hardwood floors, abundant natural light from expansive windows, and ample space for a relaxing sitting and conversation area. Seamlessly connected, the ensuite bathroom features dual vanities, full tile steam shower, soaking tub, and a spacious walk-in closet. The secondary bedroom is equipped with a walk-in closet and ensuite bathroom as well. 595 Tower is the ultimate standard of luxury condominium living. A boutique and ultra private experience with only 10 residences, 595 Tower includes custom details and signature finishes that are unmatched in the market. Each residential unit will have access to underground parking with an individual two-car garage. Additionally, 595 Tower includes a comprehensive approach of combining upscale residential units with fine dining, Class A retail and commercial offerings. Listing contains virtually staged photos
- Type:
- Land
- Sq.Ft.:
- n/a
- Status:
- Active
- Beds:
- n/a
- Lot size:
- 0.85 Acres
- Baths:
- MLS#:
- 693185
ADDITIONAL INFORMATION
Executive Walk-out lot located in Cedar Ridge. This lot is located on a culdesac and backs up to mature trees. Beautiful lot in a great location, just minutes away from Jordan Creek Mall. Unique Homes is the exclusive builder.

This information is provided exclusively for consumers’ personal, non-commercial use, and may not be used for any purpose other than to identify prospective properties consumers may be interested in purchasing. This is deemed reliable but is not guaranteed accurate by the MLS. Copyright 2024 Des Moines Area Association of Realtors. All rights reserved.
West Des Moines Real Estate
The median home value in West Des Moines, IA is $228,300. This is higher than the county median home value of $187,000. The national median home value is $219,700. The average price of homes sold in West Des Moines, IA is $228,300. Approximately 57.32% of West Des Moines homes are owned, compared to 37.04% rented, while 5.65% are vacant. West Des Moines real estate listings include condos, townhomes, and single family homes for sale. Commercial properties are also available. If you see a property you’re interested in, contact a West Des Moines real estate agent to arrange a tour today!
West Des Moines, Iowa 50266 has a population of 62,999. West Des Moines 50266 is more family-centric than the surrounding county with 37.44% of the households containing married families with children. The county average for households married with children is 34.82%.
The median household income in West Des Moines, Iowa 50266 is $73,764. The median household income for the surrounding county is $63,530 compared to the national median of $57,652. The median age of people living in West Des Moines 50266 is 35.1 years.
West Des Moines Weather
The average high temperature in July is 85.7 degrees, with an average low temperature in January of 14.3 degrees. The average rainfall is approximately 35.6 inches per year, with 35.3 inches of snow per year.
