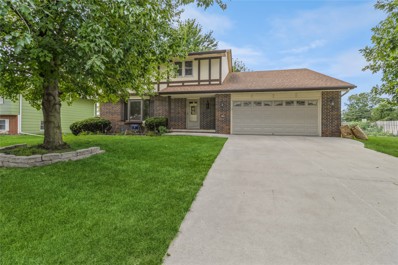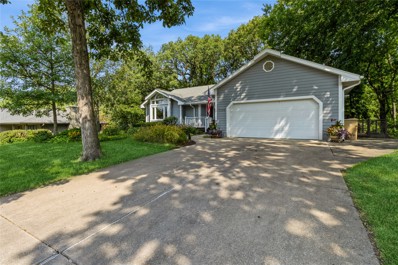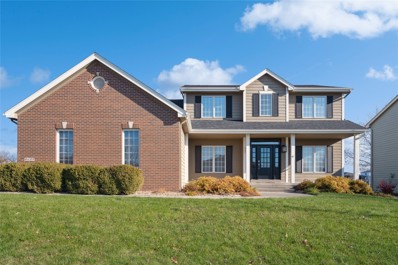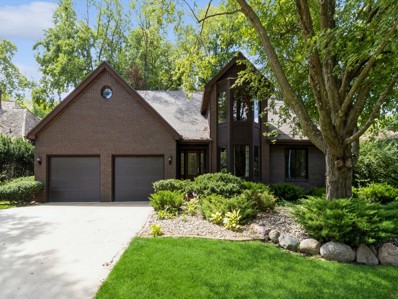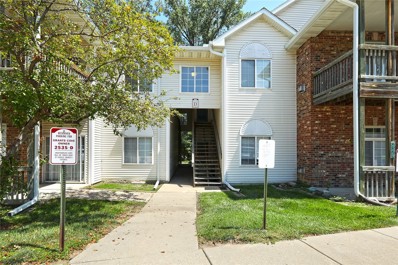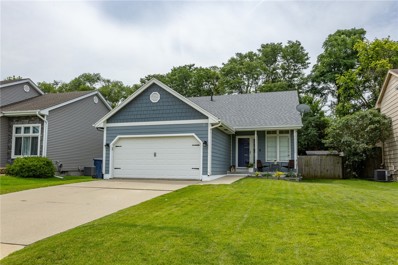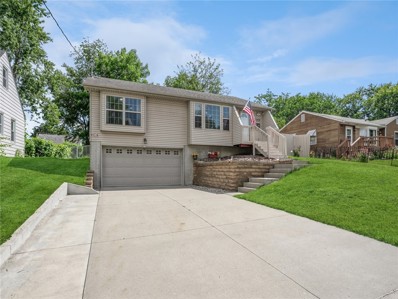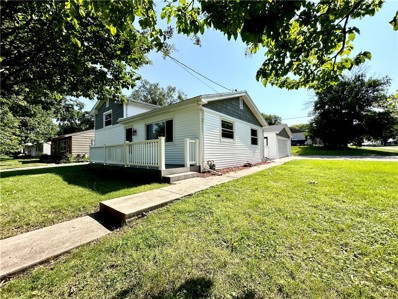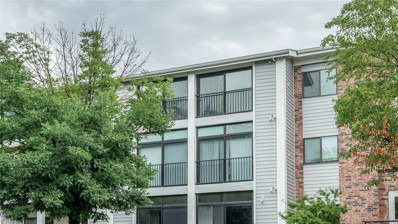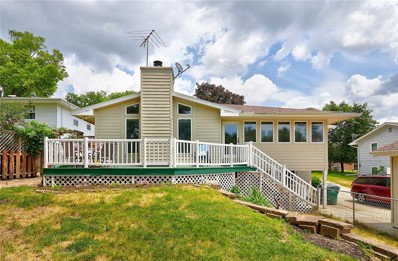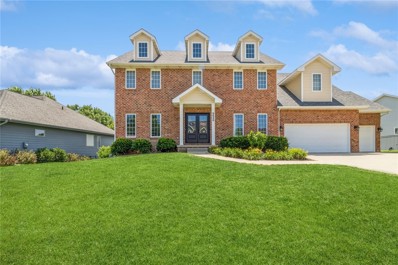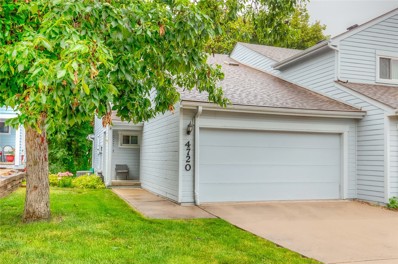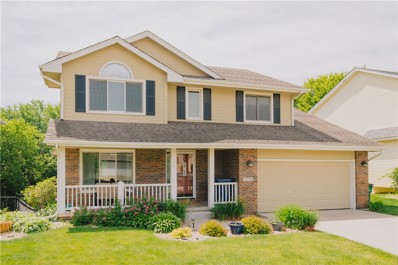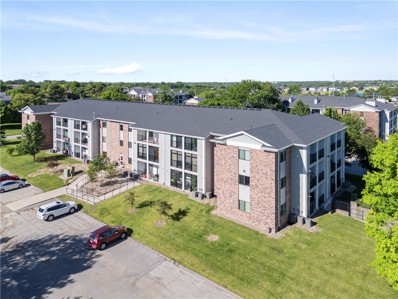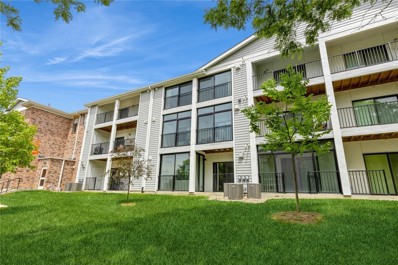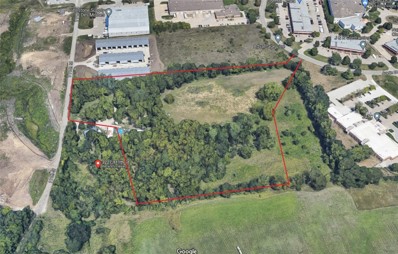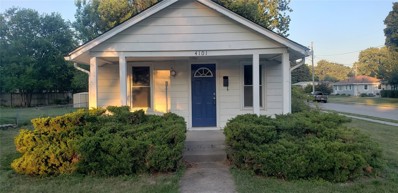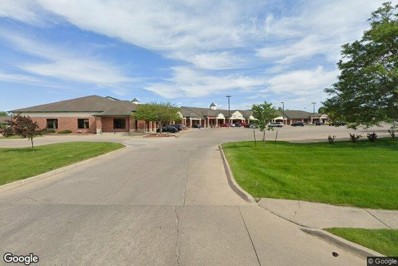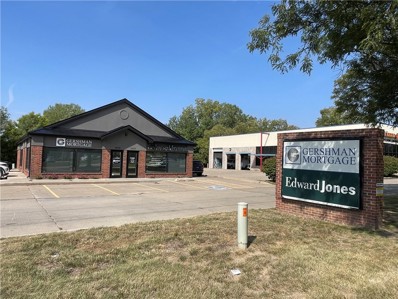Urbandale IA Homes for Rent
$359,000
4524 73rd Street Urbandale, IA 50322
- Type:
- Single Family
- Sq.Ft.:
- 1,816
- Status:
- Active
- Beds:
- 4
- Lot size:
- 0.27 Acres
- Year built:
- 1974
- Baths:
- 3.00
- MLS#:
- 701627
ADDITIONAL INFORMATION
Pride of ownership shows in this home and the gigantic 4 car garage is perfect for all the car or workshop lovers. You will not find another home like this. Boasting over 1800 sq ft this 4 bedroom home with walk in closets has everything you need. The added den area has a gas log fireplace for cozy nights as well as a large living area in the front of the home. The seperate dining area has plenty of room for entertaining plus an eat in kitchen area for everyday use. Outside, the expansive deck offers over 500 sq ft of space with a wooden bench lining the exterior of the deck. The large corner lot is fenced and has a beautiful garden area for flowers and vegetables alike. The roof has been replaced with 30 year architectural shingles. The HVAC was replaced in 2020 with top of the line Lenox variable speed furnace and A/C. The Pella Bay window and slider have been added and the windows in the home have all been replaced with triple pane windows. The siding has also been replaced with hardi board. Every update/replacement in the home has been carefully thought out with only the best materials. This home has tons of space and with the expensive updates completed, you can move right in worry free.
- Type:
- Single Family
- Sq.Ft.:
- 1,771
- Status:
- Active
- Beds:
- 4
- Lot size:
- 0.97 Acres
- Year built:
- 1987
- Baths:
- 4.00
- MLS#:
- 701548
ADDITIONAL INFORMATION
Sitting on almost an acre lot and 3300 sf with mature trees and creek behind you sits this beautiful 4 bedroom ranch in the heart of Urbandale. When you walk in you will see vaulted living room that includes beautiful hardwood floors. This home features a very big kitchen, walk in pantry, granite countertops, and nice stainless steal appliances. Walk out the kitchen to a huge quiet deck area where you can enjoy all the feels of the trees and nature. First floor has 2 bedroom and 2 full bath rooms. Master is very spacious with a walk in closet, big tub, and walk in shower. Basement is great for entertaining, with full wet bar and so much space. When you walk out those sliding glass doors to the backyard you will find another great space for entertaining and enjoying the views of nature. Also, this is a VA loan and seller is open an assumable mortgage
$400,000
8023 Maple Drive Urbandale, IA 50322
- Type:
- Single Family
- Sq.Ft.:
- 2,238
- Status:
- Active
- Beds:
- 4
- Lot size:
- 0.25 Acres
- Year built:
- 1984
- Baths:
- 4.00
- MLS#:
- 701438
ADDITIONAL INFORMATION
This stunning 2-story home offers an ideal blend of space and functionality, featuring 4 spacious bedrooms, 4 bathrooms, and a convenient 2nd floor laundry. The main level boasts two inviting family rooms, a formal dining area, and an additional dining space, perfect for entertaining. Enjoy the outdoors with a screened-in back porch and a large deck overlooking the scenic Walnut Creek Trail. The finished basement includes a 5th non-conforming bedroom, adding even more flexibility to this impressive home. Complete with a 2-car attached garage, this property provides comfort and convenience at every turn. Schedule a showing today!
$600,000
4639 90th Street Urbandale, IA 50322
- Type:
- Single Family
- Sq.Ft.:
- 2,749
- Status:
- Active
- Beds:
- 5
- Lot size:
- 0.3 Acres
- Year built:
- 2002
- Baths:
- 4.00
- MLS#:
- 701442
ADDITIONAL INFORMATION
Honey stop the car! This is it! All major updates have been done for you! NEW: Furnace, AC, water heater, composite deck, roof, paint and the incredible main level remodel. Huge quartz island anchors this custom kitchen remodel. Open layout to the formal dining and living room with gas stack-stone fireplace. Incredible amount of cabinetry, pull out drawers, gas stove with pot filler! Huge kitchen windows overlooking the park and trails. Main level executive office with french doors. Upstairs the primary with remodeled en suite and large walk in closet. You'll love the full size laundry room with sink & cabinetry situated between the 3 additional bedrooms. The finished basement offers a versatile space for a home theater, gym, or game room, guest bedroom and full bath. The location is unparalleled, offering excellent walkability to grocery stores, restaurants, and bike/walking trails and easy access to the interstate, commuting is a breeze. Come see for yourself and feel right at home from the moment you walk in.
- Type:
- Single Family
- Sq.Ft.:
- 3,987
- Status:
- Active
- Beds:
- 4
- Lot size:
- 0.26 Acres
- Year built:
- 1982
- Baths:
- 4.00
- MLS#:
- 701335
ADDITIONAL INFORMATION
SOLID built 100% BRICK. Deceiving from the outside, much larger than it looks. Enjoy the above grade 3987 sq ft…PLUS HUGE FINISHED LL. Go back to the day where a room was a room and NOT an open plan where the whole house was THE room. The kitchen is GINORMOUS! Lots granite of counter tops; great hang out spot for family and friends. Store ALL your kitchen stuff in the kitchen; plenty of storage/cabinets. Was a home show home; has high ceilings in the family room w/two access points to outdoor space. Beautiful oak trim (crown molding). Has wet bar. Tons of wall space for beautiful art. 2 Main bedrooms located on 1st and / or 2nd floor. Wonderful for multi-generational families. Main on 1sft floor is full of light and has access to outdoor deck (good spot for a hot tub). BA has heated floors, large tiled walk-in shower, double vanity and large walk-in closet. Room for everyone in this home, as it is spacious with a formal dining and living area; space is versatile and can be used in many ways. 2nd Floor has 3 additional bedrooms. One can be used as main bedroom, as it is HUGE and had a large walk-in closet. 2 Completely remodeled full BA. LL is finished with HUGE living area. There is a pool table...love that you do not hit walls with cue. Exercise/non-conforming room. Main floor laundry. MOVE IN READY. Urbandale with WDSM Schools. On a dead-end street. There is so much storage in this home, + cedar closet. Oversized garage. AWESOME OUTDOOR LIVING SPACE, TREED LOT.
- Type:
- Condo
- Sq.Ft.:
- 979
- Status:
- Active
- Beds:
- 2
- Year built:
- 1996
- Baths:
- 2.00
- MLS#:
- 700760
ADDITIONAL INFORMATION
This move-in ready, second-floor condo is a gem! Located in a quiet and cozy neighborhood the inside includes a well kept kitchen and dining area. The spacious master bedroom includes an en-suite bathroom and a large walk-in closet. The second bedroom, while not featuring a closet, is versatile and can be used as an office or guest room. The vaulted ceiling in the living room adds to the open, airy feel, complemented by a cozy gas fireplace. All appliances, including the washer and dryer, are included, along with a Rainsoft water conditioner/softener. The kitchen offers plenty of cabinet space and room for a large dining table. Step out onto the expansive covered deck through the patio door in the living room, and enjoy views to the south/southwest. The unit also comes with a one-stall, oversized detached garage equipped with wire shelving, an entry code, and a remote. Don't miss out on this fantastic opportunity!
- Type:
- Single Family
- Sq.Ft.:
- 1,445
- Status:
- Active
- Beds:
- 5
- Lot size:
- 0.21 Acres
- Year built:
- 1952
- Baths:
- 2.00
- MLS#:
- 698922
ADDITIONAL INFORMATION
Welcome home! This gorgeous 5 bedroom , 2 bathroom brick home is completely renovated and is ready for new owners! Stepping inside you'll experience tons of natural light beaming through brand new windows. Main level features large living and dining areas right off of the brand new kitchen complete with brand new countertops, backsplash, cabinets and appliances. Two bedrooms with fresh flooring and a brand new bathroom complete this space. The second level offers a third extra large bedroom with brand new flooring and windows. The lower levels offers a second brand new bathroom and living area and two additional bedrooms. Other updates include brand new roof, gutters and downspouts, new electrical, plumbing and A/C systems! All information obtained from Seller and public records.
- Type:
- Single Family
- Sq.Ft.:
- 1,413
- Status:
- Active
- Beds:
- 3
- Lot size:
- 0.19 Acres
- Year built:
- 1995
- Baths:
- 3.00
- MLS#:
- 698854
ADDITIONAL INFORMATION
Updates everywhere! Remodeled kitchen! Fresh paint! Newly laid carpets throughout! A/C, furnace w/humidifier, water heater, garage door, & roof all new within the last few years. 6' wood privacy fence, vinyl storage shed, patio with custom built benches and garden boxes, well maintained yard and landscaping. This home sits on a cul-de-sac with a walking/bike trail behind. 3 bedrooms plus a loft area. This home is ready for its new family! All information obtained from Seller and public records.
- Type:
- Single Family
- Sq.Ft.:
- 1,210
- Status:
- Active
- Beds:
- 4
- Lot size:
- 0.19 Acres
- Year built:
- 2009
- Baths:
- 3.00
- MLS#:
- 698700
ADDITIONAL INFORMATION
Great central location. This raised ranch features a 2 car attached garage. 4 bedrooms, 3 full bathrooms, vaulted ceilings, large kitchen with granite countertops, island & glass sliding door to the deck. Nice sized fenced in yard with a storage shed. All appliances stay. This home is a must see!
$294,900
4001 66th Street Urbandale, IA 50322
- Type:
- Single Family
- Sq.Ft.:
- 864
- Status:
- Active
- Beds:
- 4
- Lot size:
- 0.19 Acres
- Year built:
- 1962
- Baths:
- 2.00
- MLS#:
- 698594
ADDITIONAL INFORMATION
Welcome to your dream home where modern convenience meets comfort in the heart of Urbandale. This newly listed four-bedroom, two-bathroom house is the perfect backdrop for both lively gatherings and quiet moments alike. As you step inside, you'll be greeted by a stunning modern kitchen that serves as the heart of the home. Outfitted with quartz countertops, sleek new cabinets, and shiny stainless steel appliances, it’s ready for your culinary adventures. Entertaining is a breeze with the open layout, where each conversation is as easy as the next. The living spaces are enhanced by luxury vinyl plank flooring which combines durability with elegance. The home features a newly finished lower level and basement, providing ample space for a variety of activities — be it a home theater for movie nights or a playroom for the little ones. Each bedroom offers a private retreat, with the primary bedroom serving as a sanctuary for relaxation. Location is the cherry on top, with Urbandale High School and Lions Park only a short stroll away, making it easy to stay active in your new neighborhood. Come see why this house is not just a place to live, but a place to love. Schedule your tour today!
- Type:
- Condo
- Sq.Ft.:
- 1,008
- Status:
- Active
- Beds:
- 2
- Year built:
- 1985
- Baths:
- 2.00
- MLS#:
- 698451
ADDITIONAL INFORMATION
Gently lived in, newer condo, 3rd floor location with elevator for easy access. The enclosed balcony has sliders to let in the fresh air and a storage closet. Split bedroom plan with each having a private bathroom. Underground garage parking with an oversized parking stall, community pool and tennis courts. If you hurry you can still enjoy the pool during the August summer heat!
$329,000
3200 67th Street Urbandale, IA 50322
- Type:
- Single Family
- Sq.Ft.:
- 1,520
- Status:
- Active
- Beds:
- 3
- Lot size:
- 0.22 Acres
- Year built:
- 1975
- Baths:
- 3.00
- MLS#:
- 698080
ADDITIONAL INFORMATION
Hard to find walkout ranch just two doors down from Murphy Park, which includes both a basketball court and soccer field! Not your cookie cutter home! Main level features spacious formal living room, open kitchen to vaulted living room, connected to relaxing 4 seasons room. 3 bedrooms on the main, master with both jetted tub and shower. Spacious, walkout basement has potential to double your living space, with non-conforming 4th bedroom, 3/4 bath, shop/flex space, and good sized 2nd living room. Extra large 24x24 detached garage. Seller is open to a carpet allowance! All information obtained from Seller & public records.
Open House:
Sunday, 12/8 1:00-3:00PM
- Type:
- Single Family
- Sq.Ft.:
- 2,748
- Status:
- Active
- Beds:
- 4
- Lot size:
- 0.32 Acres
- Year built:
- 2002
- Baths:
- 5.00
- MLS#:
- 697837
ADDITIONAL INFORMATION
This spacious 3,800+ sq ft family home is designed for both relaxation and productivity—perfect for a busy parent juggling it all! Located in a desirable Urbandale neighborhood, the open floor plan seamlessly connects living, working, and family time. Step through the double doors into a beautifully remodeled kitchen with stainless steel appliances, hidden outlets, LED lighting, and full-view pull-out drawers. The large island is perfect for meal prep, baking, and gathering. It’s a great space for kids to do homework while you cook or catch up on emails. The main floor also features a dedicated home office, dining area, living room, half bath, and a mudroom/laundry area for easy clean-ups after outdoor play. Upstairs, the master suite is a private retreat with a bath. Three additional bedrooms provide plenty of space, with one offering a private bath and the others sharing a Jack-and-Jill bathroom. The lower level is the ultimate hangout, complete with a theater area, partial kitchen/bar, exercise room, and cozy barn wood flooring. The walkout patio and oversized 38x13 composite deck are ideal for BBQs or quiet backyard moments. With ample bathrooms, central vac readiness, an irrigation system, and natural light from the north-facing design, this home perfectly balances family-friendly functionality with modern style!
$205,000
4720 71st Street Urbandale, IA 50322
- Type:
- Condo
- Sq.Ft.:
- 1,240
- Status:
- Active
- Beds:
- 2
- Lot size:
- 0.07 Acres
- Year built:
- 1984
- Baths:
- 3.00
- MLS#:
- 697632
ADDITIONAL INFORMATION
As you step inside this great two story bi-attached townhome, you'll be greeted by a spacious and inviting layout. The main level features a large living room, perfect for relaxing by the wood burning fireplace. The adjacent kitchen boasts a functional peninsula and a cozy eating area, ideal for both everyday meals and entertaining. A convenient half bath completes the main level. Upstairs, you'll find two generously sized bedrooms along with a beautifully updated bathroom, ensuring comfort and style. The finished walkout basement is a versatile space, offering a huge family room and an additional offset room that can easily be converted into a third bedroom, home office, or gym. Step outside to the peaceful enclosed porch, where you can enjoy tranquil views of the lush, tree-lined yard. This serene outdoor space is perfect for morning coffee or unwinding at the end of the day.2 car attached garage. With low HOA fees and these fantastic features, this home is ready for you to move in and enjoy. Updates include--New electrical panel, new retaining wall, updated upstairs bath and new A/C. Lawn care is included in HOA amenities. 45lb pet weight restriction. No rentals allowed. Don't miss the chance to make it yours!
- Type:
- Single Family
- Sq.Ft.:
- 1,966
- Status:
- Active
- Beds:
- 4
- Lot size:
- 0.2 Acres
- Year built:
- 1996
- Baths:
- 4.00
- MLS#:
- 697248
ADDITIONAL INFORMATION
You are greeted with a charming front porch, hardwood floors plus formal living and dining spaces. The kitchen cabinets, island and quartz counters were updated in 2013. Relax by the fireplace in the cozy family room. Upstairs you will find the master suite with a private bathroom and walk-in closet along with three additional bedrooms and a full bath. You will love the convenience of the second floor laundry room. Enjoy entertaining in the finished, walkout basement with a family room, gaming area, half bath and wet bar. Enjoy the outdoors on your composite deck overlooking the private setting. Other features include solid core doors, shed, and a 2 car garage with attic storage. Located in the prestigious Johnston School district near shopping, parks and easy interstate access. Welcome home!
- Type:
- Condo
- Sq.Ft.:
- 1,008
- Status:
- Active
- Beds:
- 2
- Year built:
- 1985
- Baths:
- 2.00
- MLS#:
- 697017
ADDITIONAL INFORMATION
Welcome to your new home! This cozy yet spacious condo offers the perfect blend of comfort and convenience, located right off of the interstate, providing easy access to anywhere! This rebuilt 2 bed/2 bath condo is move in ready. The living area features an open layout, ideal for entertaining guests or simply unwinding after a long day. Retreat to one of two spacious bedrooms, each offering plenty of natural light and closet space for all of your storage needs. Enjoy the outdoors year-round in your private screened-in porch. Perfect for sipping morning coffee or relaxing with a good book. Whether you're just starting out or looking to simplify, this condo offers the perfect blend of comfort, convenience, and community. All information obtained from Seller and public records.
- Type:
- Condo
- Sq.Ft.:
- 1,008
- Status:
- Active
- Beds:
- 2
- Year built:
- 2021
- Baths:
- 2.00
- MLS#:
- 696421
ADDITIONAL INFORMATION
Completely rebuilt 3rd floor condo in coveted Plumwood Terrace! Gorgeous open kitchen with stainless steel appliances, huge peninsula and LTV flooring that flows through to the family room featuring gas corner fireplace that leads to private enclosed screened in porch with double sliders! Master bedroom features tray ceilings, two closets and attached ensuite with walk-in shower, raised vanity and linen closet. Second bedroom boasts SECOND covered deck with sliders and attached full bath with extra cabinet and raised vanity. Don’t miss the oversized coat closet, secured building and home is located right off the elevator! Dues include heated under ground parking, snow removal, trash removal, clubhouse, tennis courts, and pool!!! Seller to pay two months of HOA dues with acceptable offer!
$1,950,000
10800 Justin Drive Urbandale, IA 50322
- Type:
- Land
- Sq.Ft.:
- n/a
- Status:
- Active
- Beds:
- n/a
- Lot size:
- 9.17 Acres
- Baths:
- MLS#:
- 661045
ADDITIONAL INFORMATION
Step into a space full of opportunity with 9+ acres in urbandale just off the interstate. More land available. Adjoins Living History Farms. Lots of new activity in the area Down the street from Casey's or Kwik Star. View of Clive, West Des Moines and Living History Farms. Some woods, mostly large open area with slope. Owner will participate in infrastructure costs. Probably will be rezoned M1 like surrounding properties. Currently zoned residential estates. $8.00 per sq ft.
$165,000
4101 67th Street Urbandale, IA 50322
- Type:
- Single Family
- Sq.Ft.:
- 672
- Status:
- Active
- Beds:
- 2
- Lot size:
- 0.21 Acres
- Year built:
- 1920
- Baths:
- 1.00
- MLS#:
- 688866
ADDITIONAL INFORMATION
Many updates in 2023. New LVP flooring, paint, light fixtures, bath fixtures, and tankless water heater. New AC. Great Maple cabinets in the???????????????????????????????? kitchen.
- Type:
- General Commercial
- Sq.Ft.:
- 40,605
- Status:
- Active
- Beds:
- n/a
- Lot size:
- 4.59 Acres
- Baths:
- MLS#:
- 674327
ADDITIONAL INFORMATION
ADDITIONAL INFORMATION
The space is freshly built out with four offices, reception area, a kitchenette, private restroom. and space for cubicles. Located near Lumber Liquidators, The Tile Shop, and Urbandale Chamber of Commerce in a busy well-developed area. High visibility from 100th Street with building and monument signage available. Lease Rate: $16.75/PSF NNN Size: 1,479 sqft

This information is provided exclusively for consumers’ personal, non-commercial use, and may not be used for any purpose other than to identify prospective properties consumers may be interested in purchasing. This is deemed reliable but is not guaranteed accurate by the MLS. Copyright 2024 Des Moines Area Association of Realtors. All rights reserved.
Urbandale Real Estate
The median home value in Urbandale, IA is $297,500. This is higher than the county median home value of $247,000. The national median home value is $338,100. The average price of homes sold in Urbandale, IA is $297,500. Approximately 74.64% of Urbandale homes are owned, compared to 21.55% rented, while 3.82% are vacant. Urbandale real estate listings include condos, townhomes, and single family homes for sale. Commercial properties are also available. If you see a property you’re interested in, contact a Urbandale real estate agent to arrange a tour today!
Urbandale, Iowa 50322 has a population of 45,037. Urbandale 50322 is more family-centric than the surrounding county with 45.18% of the households containing married families with children. The county average for households married with children is 34.53%.
The median household income in Urbandale, Iowa 50322 is $100,589. The median household income for the surrounding county is $73,015 compared to the national median of $69,021. The median age of people living in Urbandale 50322 is 38 years.
Urbandale Weather
The average high temperature in July is 85.7 degrees, with an average low temperature in January of 12.5 degrees. The average rainfall is approximately 35.9 inches per year, with 34.1 inches of snow per year.
