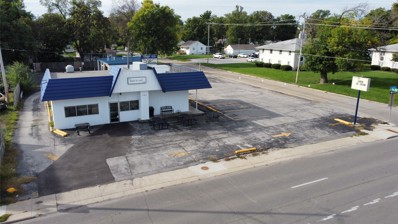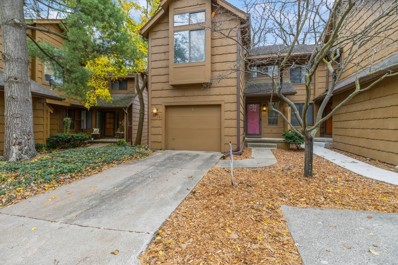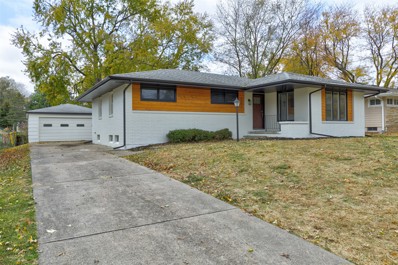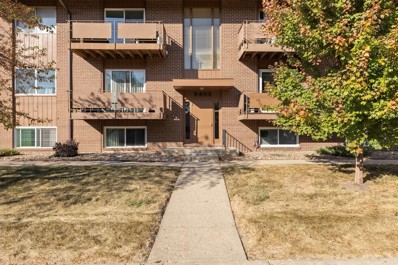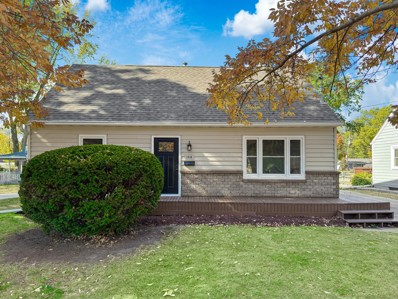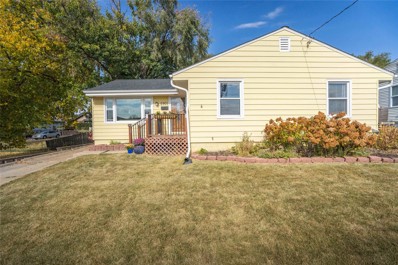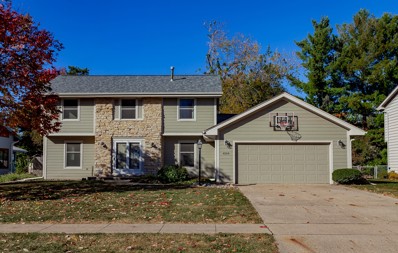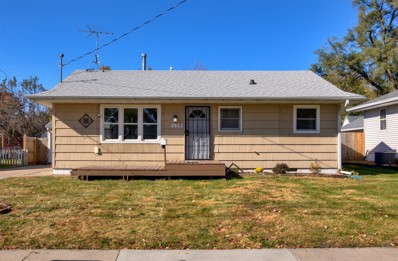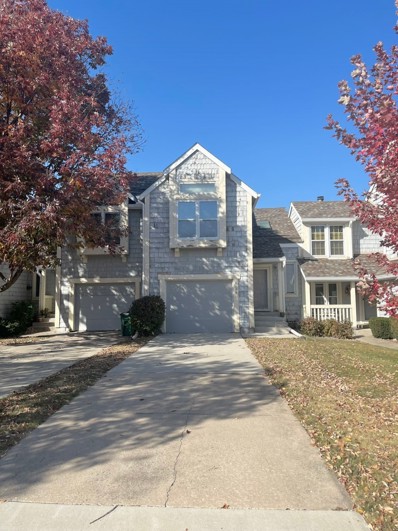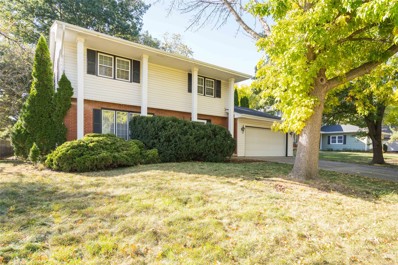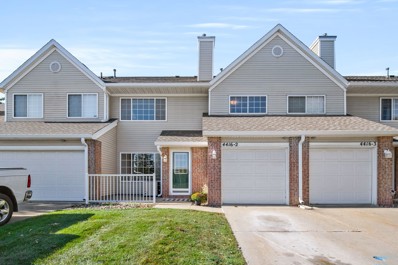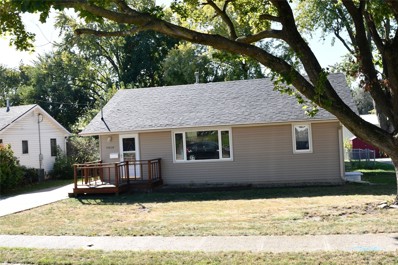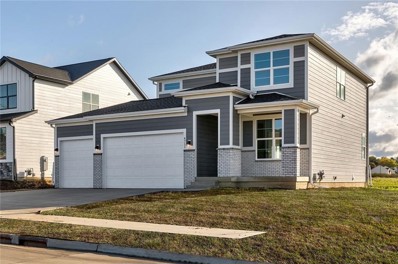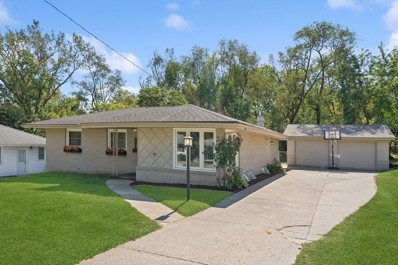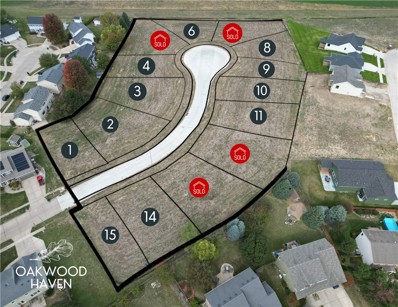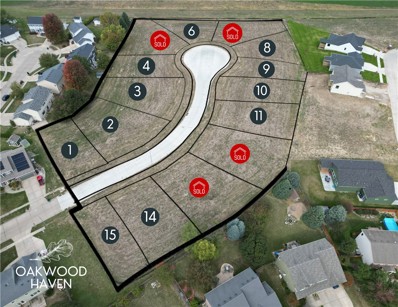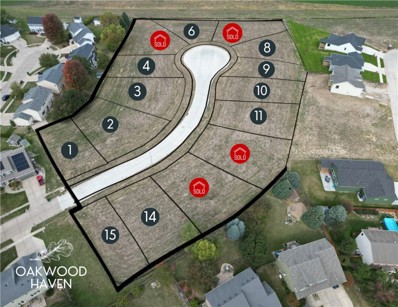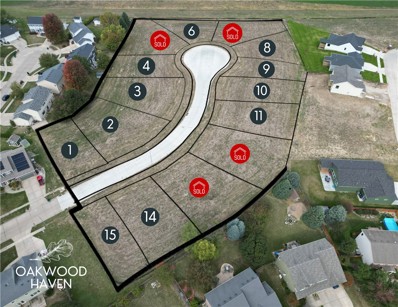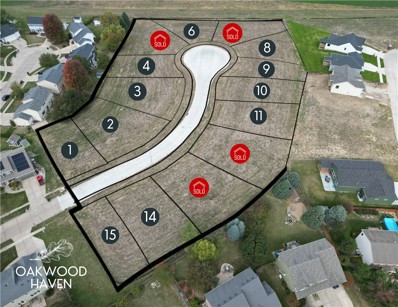Urbandale IA Homes for Rent
- Type:
- General Commercial
- Sq.Ft.:
- 1,232
- Status:
- Active
- Beds:
- n/a
- Lot size:
- 0.3 Acres
- Baths:
- MLS#:
- 707187
ADDITIONAL INFORMATION
Property Features: • Lease Rate: $3,500/mo NNN • Size: 1,232 square feet • Built out as a Quick Serve Restaurant • Stand-alone building with drive-thru • Neighboring Businesses: Starbucks, Hy-Vee Fast & Fresh, Ace Hardware, and CVS • Pole signage available • Building signage with excellent visibility from Hickman Road & Merle Hay Road • Traffic Counts: Hickman Road: 20,000 VPD (2016) Merle Hay Road: 21,400 VPD (2016) The quoted lease rate is triple net. The owners are only interested in leasing the building right now.
- Type:
- Condo
- Sq.Ft.:
- 1,320
- Status:
- Active
- Beds:
- 2
- Lot size:
- 0.04 Acres
- Year built:
- 1985
- Baths:
- 3.00
- MLS#:
- 706801
ADDITIONAL INFORMATION
Urbandale Walkout Two Story w/ mature trees and plenty of extra parking. Over 1900 Sq Ft Finished. Vaulted LR with Fireplace, Kitchen has plenty of storage and built in China Cabinet. All Appliances Included. Central vac included. Primary BR has great close space and separate Bath sink area. Lower-Level walkout unto a cover deck area. FR and den/ office area or could be used for a 3rd non-conforming BR. LL has Laundry and 3/4 Bath.
$314,900
3924 65th Street Urbandale, IA 50322
- Type:
- Single Family
- Sq.Ft.:
- 1,321
- Status:
- Active
- Beds:
- 3
- Lot size:
- 0.17 Acres
- Year built:
- 1960
- Baths:
- 2.00
- MLS#:
- 706910
ADDITIONAL INFORMATION
Check out this beautifully remodeled ranch-style home in a great neighborhood! This 3-bedroom, 1.5-bath gem features new flooring and fresh paint throughout. The updated kitchen is perfect for cooking and entertaining. With most of the windows newly replaced, you’ll enjoy plenty of natural light and energy efficiency. Don’t miss the chance to make this lovely home yours!
- Type:
- Condo
- Sq.Ft.:
- 896
- Status:
- Active
- Beds:
- 2
- Year built:
- 1967
- Baths:
- 2.00
- MLS#:
- 706884
ADDITIONAL INFORMATION
Welcome home to this beautifully updated 2-bedroom, 2-bathroom condo that perfectly blends style and comfort. As you enter, you'll immediately appreciate the fresh ambiance created by new paint and plush carpet throughout. The living space is enhanced with new light fixtures and ceiling fans, providing both modern elegance and functionality. The eat- in kitchen features a large walk-in pantry, offering ample storage for all your culinary needs. The master suite boasts a private half bathroom that has been recently updated with a chic new vanity, high-end light fixture, and stylish new flooring, creating a perfect retreat. Enjoy the convenience of both front and back entrances, with the back of the unit overlooking a serene courtyard area complete with picnic tables, ideal for relaxing outdoors. Located just minutes from shopping, restaurants, and easy interstate access.
- Type:
- Single Family
- Sq.Ft.:
- 1,599
- Status:
- Active
- Beds:
- 4
- Lot size:
- 0.19 Acres
- Year built:
- 1956
- Baths:
- 2.00
- MLS#:
- 706378
ADDITIONAL INFORMATION
Charming Renovated Home in the heart of Des Moines w/ a tax abatement. This meticulously updated single-family residence has undergone a thorough renovation, with attention to detail and day to day usage in mind. From a new roof to new plumbing, electrical work, windows, HVAC system, water heater, and all the work permitted, this home is move-in ready and worry-free. Step inside to discover an oversized master bedroom featuring impressive vaulted ceilings and closet space. The tiled showers and new Delta plumbing fixtures throughout add a touch of modern design and functionality to your daily routine. The heart of the home is the beautifully designed kitchen, complete with quartz countertops, a tiled backsplash, and brand new stainless steel appliances, perfect for culinary enthusiasts and making memories. The new LVP waterproof flooring flows seamlessly throughout the spaces, combining durability with modern style. Additionally, the home is equipped with a leaf guard gutter system, ensuring low maintenance and peace of mind. The bonus sunroom, also with vaulted ceilings, is perfect for relaxation or entertaining, featuring a charming fireplace that adds great ambiance, two large picture windows, and a convenient built in drop zone. Don't miss your chance to own this beautifully renovated home with new construction finishes at an affordable price that blends contemporary comforts with timeless appeal. Schedule a showing today!
- Type:
- Single Family
- Sq.Ft.:
- 1,188
- Status:
- Active
- Beds:
- 3
- Lot size:
- 0.19 Acres
- Year built:
- 1960
- Baths:
- 2.00
- MLS#:
- 706530
ADDITIONAL INFORMATION
Welcome to this well maintained 3 bedroom, 1.5 bath ranch home in the heart of Urbandale. This property offers peace of mind with all major mechanicals updated in the last few years, a new roof within the last 5 years, and some new windows throughout. The professionally waterproofed basement features a finished living area and a bonus room with an egress window, perfect for additional living space or a guest room. Step outside to enjoy the fully fenced backyard, great for pets or entertaining. Conveniently located near schools, parks, shopping, dining, this home is perfect for anyone looking for comfort and convenience in a great neighborhood. Don't miss this opportunity!
$349,900
4304 74th Street Urbandale, IA 50322
- Type:
- Single Family
- Sq.Ft.:
- 1,832
- Status:
- Active
- Beds:
- 4
- Lot size:
- 0.25 Acres
- Year built:
- 1970
- Baths:
- 3.00
- MLS#:
- 706570
ADDITIONAL INFORMATION
Conveniently located in sought-after Urbandale neighborhood, this 4 BR home has so much to offer!! Walking distance to three schools, and easy access to interstate and shopping! Formal living room and formal dining room, large family room plus additional family room in lower level. Private backyard, 3-season porch, patio and large deck. Enjoy the convenience of your own storage shed with electric. Don't miss the opportunity to make this home your own! All information obtained from Seller & public records.
$199,900
3912 69th Street Urbandale, IA 50322
- Type:
- Single Family
- Sq.Ft.:
- 864
- Status:
- Active
- Beds:
- 2
- Lot size:
- 0.21 Acres
- Year built:
- 1952
- Baths:
- 1.00
- MLS#:
- 706484
ADDITIONAL INFORMATION
Cleaned up with a fresh coat of paint and new carpeting. Fenced backyard with a patio are also special features.
- Type:
- Condo
- Sq.Ft.:
- 1,274
- Status:
- Active
- Beds:
- 2
- Lot size:
- 0.07 Acres
- Year built:
- 1984
- Baths:
- 2.00
- MLS#:
- 706218
ADDITIONAL INFORMATION
Don't miss this fantastic two-story Cobblestone townhome! It features 2 bedrooms, 2 bathrooms and a newer finished walkout basement. The vaulted ceiling, spacious dining area, and living room boast newer paint and newer carpet throughout.New roof was installed in 2023. Additionally, there is a loft and a larger master bedroom with a walk-in closet. Enjoy the tranquility of the quiet neighborhood with mature trees, park-like landscaping and a community swimming pool. It's just minutes away from I-235, I-80, and nearby walking and biking trails.
- Type:
- Single Family
- Sq.Ft.:
- 2,130
- Status:
- Active
- Beds:
- 4
- Lot size:
- 0.27 Acres
- Year built:
- 1969
- Baths:
- 3.00
- MLS#:
- 706112
ADDITIONAL INFORMATION
Welcome to this spacious home boasting over 2,100 sq ft in the great neighborhood of Patricia Park, only minutes away from a newly renovated elementary school. This home offers plenty of room to make it your own. Upon entry, you'll step into a bright and welcoming living area that flows seamlessly into the dining room, perfect for entertaining or everyday living. The large kitchen offers ample counter space, storage, and room for a breakfast bar, coffee station, or a cozy dining nook. A separate living area features a fireplace and built-ins, leading to a charming 3-season porch with direct access to the fully fenced backyard, complete with mature trees and a storage shed. The generously sized bedrooms and bathrooms provide comfort and space for everyone. The finished basement serves as a versatile bonus room with abundant storage space, ready for your personal touch. Have peace of mind knowing the larger items are done for you with a new roof, furnace, and AC all recently updated. Don't miss out on the potential and space this property offers—schedule your showing today!
- Type:
- Single Family
- Sq.Ft.:
- 725
- Status:
- Active
- Beds:
- 2
- Lot size:
- 0.16 Acres
- Year built:
- 1950
- Baths:
- 1.00
- MLS#:
- 705760
ADDITIONAL INFORMATION
This is the one you've been looking for. Very well maintained home in great condition. New roof, Mechanicals, Covered 3 season deck, close to Beaverdale. Nicely landscaped yard, large 2 car garage/shop with drywall and gas heater. Ready to move in. All information obtained from seller and public records.
- Type:
- Condo
- Sq.Ft.:
- 1,226
- Status:
- Active
- Beds:
- 2
- Year built:
- 1996
- Baths:
- 2.00
- MLS#:
- 705466
ADDITIONAL INFORMATION
2 YEAR PAID HOME WARRANTY, This is the piece of mind that comes with this fabulous townhome if you are the new owner! Villas of Meredith Pointe 2 story townhome is welcoming its new owner. Brand new carpet, New paint in the lower level with new lighting fixtures give the buyers peace of mind that the home is fresh and clean! Attached garage and zero entry. Open concept floor plan features a spacious great room with a fireplace and leads you into the open kitchen. Ample counter space and lots of cupboards. There is a storage and a half bath on the main level as well. Upstairs you will find 2 bedrooms and a full bath. The Primary bedroom is HUGE! Large closets. Laundry area comes with the washer and dryer. Urbandale soccer fields are across the street and so convenient to the Interstate, shopping, walking trails, restaurants. Dues are low! Snow removal, lawn care, trash and exterior maintance is covered for you! Great investment and cheaper than rent! Come see this fantastic 2 story today! All information obtained from seller and public records.
- Type:
- Single Family
- Sq.Ft.:
- 936
- Status:
- Active
- Beds:
- 3
- Lot size:
- 0.2 Acres
- Year built:
- 1952
- Baths:
- 1.00
- MLS#:
- 705369
ADDITIONAL INFORMATION
Great ranch home in Urbandale that features: three bedrooms, hardwood floors, finished lower level with large living room and egress window, plenty of storage, oversized backyard, fenced yard, and one car garage.
$464,900
4711 89th Street Urbandale, IA 50322
- Type:
- Single Family
- Sq.Ft.:
- 2,177
- Status:
- Active
- Beds:
- 4
- Lot size:
- 0.17 Acres
- Year built:
- 2023
- Baths:
- 3.00
- MLS#:
- 705281
ADDITIONAL INFORMATION
Welcome to the Cambridge Plan by View Homes! This 4 bedroom and 3 bath home is the perfect mix of style and functionality. Upon entering the front door, you'll appreciate the 9' ceilings and LVP flooring throughout the main level. The open concept floor plan is ideal for entertaining, complete with a luxury walk-in pantry/morning kitchen. On the second level, you'll find a spacious primary suite with a large tiled shower, dual vanity and spacious walk-in closet. Three secondary bedrooms and a laundry room complete the upper level. The unfinished basement has the option to be completed adding an additional family room, bedroom and full bath. View Homes is a locally owned home builder focusing on building high quality homes inspired by innovative design while providing best in class customer services. All homes built by View Homes carry a 1-2-10 Year Warranty. Other standard features include 2x6 construction, 42" upper cabinets, wood shelving in primary closet and pantry! Oakwood Haven, a charming community located near the heart of Urbandale, offers a peaceful living experience while providing accessibility to the 80/35 loop, grocery stores, and restaurants. The community borders Bestland Park and connects to local trails for the perfect daily walk or bike ride providing the perfect spot for nature lovers. Oakwood Haven is located within the desirable Johnston School District
$289,900
7112 Maple Drive Urbandale, IA 50322
- Type:
- Single Family
- Sq.Ft.:
- 1,296
- Status:
- Active
- Beds:
- 3
- Lot size:
- 0.24 Acres
- Year built:
- 1958
- Baths:
- 2.00
- MLS#:
- 705158
ADDITIONAL INFORMATION
This 3 Bedroom 2 Bathroom Ranch Style home with a non-conforming 4th bedroom on the lower level. The main floor you will walk into hardwood floors in the great room, tiled Kitchen with Stainless steal appliances, and another great room with a wood burning fire place. 3 Bedrooms on the main with a full bathroom. The Lower level has a 4th non conforming bedroom, 3/4 bath, laundry room & family room. All appliances included. 2 Car detached garage, fully fenced in yard, and a fire pit area. Located in the heart of Urbandale. This home is .4 to Karen Acres Elementary and one mile to Urbandale Middle and High Schools. Short Drive to Merle Hay Mall, numerous restaurants, movie theater, and much more!
- Type:
- Land
- Sq.Ft.:
- n/a
- Status:
- Active
- Beds:
- n/a
- Lot size:
- 0.26 Acres
- Baths:
- MLS#:
- 681748
ADDITIONAL INFORMATION
Introducing Oakwood Haven, a neighborhood with flat, daylight and walkout lots located near the intersection of Meredith Drive and 86th Streets in Urbandale. As one of the last infill, single-family neighborhoods left to be built in this part of Urbandale, Oakwood Haven offers a tremendous opportunity for those looking to build their dream home. Oakwood Haven is the perfect location for families, with a border around Bestland Park and a location within the Johnston Community School District. Future residents are invited to bring their own builder or architect to Oakwood Haven and make their dreams a reality!
- Type:
- Land
- Sq.Ft.:
- n/a
- Status:
- Active
- Beds:
- n/a
- Lot size:
- 0.27 Acres
- Baths:
- MLS#:
- 681747
ADDITIONAL INFORMATION
Introducing Oakwood Haven, a neighborhood with flat, daylight and walkout lots located near the intersection of Meredith Drive and 86th Streets in Urbandale. As one of the last infill, single-family neighborhoods left to be built in this part of Urbandale, Oakwood Haven offers a tremendous opportunity for those looking to build their dream home. Oakwood Haven is the perfect location for families, with a border around Bestland Park and a location within the Johnston Community School District. Future residents are invited to bring their own builder or architect to Oakwood Haven and make their dreams a reality!
- Type:
- Land
- Sq.Ft.:
- n/a
- Status:
- Active
- Beds:
- n/a
- Lot size:
- 0.31 Acres
- Baths:
- MLS#:
- 681746
ADDITIONAL INFORMATION
Introducing Oakwood Haven, a neighborhood with flat, daylight and walkout lots located near the intersection of Meredith Drive and 86th Streets in Urbandale. As one of the last infill, single-family neighborhoods left to be built in this part of Urbandale, Oakwood Haven offers a tremendous opportunity for those looking to build their dream home. Oakwood Haven is the perfect location for families, with a border around Bestland Park and a location within the Johnston Community School District. Future residents are invited to bring their own builder or architect to Oakwood Haven and make their dreams a reality!
- Type:
- Land
- Sq.Ft.:
- n/a
- Status:
- Active
- Beds:
- n/a
- Lot size:
- 0.2 Acres
- Baths:
- MLS#:
- 681745
ADDITIONAL INFORMATION
Introducing Oakwood Haven, a neighborhood with flat, daylight and walkout lots located near the intersection of Meredith Drive and 86th Streets in Urbandale. As one of the last infill, single-family neighborhoods left to be built in this part of Urbandale, Oakwood Haven offers a tremendous opportunity for those looking to build their dream home. Oakwood Haven is the perfect location for families, with a border around Bestland Park and a location within the Johnston Community School District. Future residents are invited to bring their own builder or architect to Oakwood Haven and make their dreams a reality!
- Type:
- Land
- Sq.Ft.:
- n/a
- Status:
- Active
- Beds:
- n/a
- Lot size:
- 0.17 Acres
- Baths:
- MLS#:
- 681744
ADDITIONAL INFORMATION
Introducing Oakwood Haven, a neighborhood with flat, daylight and walkout lots located near the intersection of Meredith Drive and 86th Streets in Urbandale. As one of the last infill, single-family neighborhoods left to be built in this part of Urbandale, Oakwood Haven offers a tremendous opportunity for those looking to build their dream home. Oakwood Haven is the perfect location for families, with a border around Bestland Park and a location within the Johnston Community School District. Future residents are invited to bring their own builder or architect to Oakwood Haven and make their dreams a reality!
- Type:
- Land
- Sq.Ft.:
- n/a
- Status:
- Active
- Beds:
- n/a
- Lot size:
- 0.28 Acres
- Baths:
- MLS#:
- 681742
ADDITIONAL INFORMATION
Introducing Oakwood Haven, a neighborhood with flat, daylight and walkout lots located near the intersection of Meredith Drive and 86th Streets in Urbandale. As one of the last infill, single-family neighborhoods left to be built in this part of Urbandale, Oakwood Haven offers a tremendous opportunity for those looking to build their dream home. Oakwood Haven is the perfect location for families, with a border around Bestland Park and a location within the Johnston Community School District. Future residents are invited to bring their own builder or architect to Oakwood Haven and make their dreams a reality!
- Type:
- Land
- Sq.Ft.:
- n/a
- Status:
- Active
- Beds:
- n/a
- Lot size:
- 0.27 Acres
- Baths:
- MLS#:
- 681740
ADDITIONAL INFORMATION
Introducing Oakwood Haven, a neighborhood with flat, daylight and walkout lots located near the intersection of Meredith Drive and 86th Streets in Urbandale. As one of the last infill, single-family neighborhoods left to be built in this part of Urbandale, Oakwood Haven offers a tremendous opportunity for those looking to build their dream home. Oakwood Haven is the perfect location for families, with a border around Bestland Park and a location within the Johnston Community School District. Future residents are invited to bring their own builder or architect to Oakwood Haven and make their dreams a reality!
- Type:
- Land
- Sq.Ft.:
- n/a
- Status:
- Active
- Beds:
- n/a
- Lot size:
- 0.2 Acres
- Baths:
- MLS#:
- 681739
ADDITIONAL INFORMATION
Introducing Oakwood Haven, a neighborhood with flat, daylight and walkout lots located near the intersection of Meredith Drive and 86th Streets in Urbandale. As one of the last infill, single-family neighborhoods left to be built in this part of Urbandale, Oakwood Haven offers a tremendous opportunity for those looking to build their dream home. Oakwood Haven is the perfect location for families, with a border around Bestland Park and a location within the Johnston Community School District. Future residents are invited to bring their own builder or architect to Oakwood Haven and make their dreams a reality!
- Type:
- Land
- Sq.Ft.:
- n/a
- Status:
- Active
- Beds:
- n/a
- Lot size:
- 0.18 Acres
- Baths:
- MLS#:
- 681738
ADDITIONAL INFORMATION
Introducing Oakwood Haven, a neighborhood with flat, daylight and walkout lots located near the intersection of Meredith Drive and 86th Streets in Urbandale. As one of the last infill, single-family neighborhoods left to be built in this part of Urbandale, Oakwood Haven offers a tremendous opportunity for those looking to build their dream home. Oakwood Haven is the perfect location for families, with a border around Bestland Park and a location within the Johnston Community School District. Future residents are invited to bring their own builder or architect to Oakwood Haven and make their dreams a reality!
- Type:
- Land
- Sq.Ft.:
- n/a
- Status:
- Active
- Beds:
- n/a
- Lot size:
- 0.2 Acres
- Baths:
- MLS#:
- 681735
ADDITIONAL INFORMATION
Introducing Oakwood Haven, a neighborhood with flat, daylight and walkout lots located near the intersection of Meredith Drive and 86th Streets in Urbandale. As one of the last infill, single-family neighborhoods left to be built in this part of Urbandale, Oakwood Haven offers a tremendous opportunity for those looking to build their dream home. Oakwood Haven is the perfect location for families, with a border around Bestland Park and a location within the Johnston Community School District. Future residents are invited to bring their own builder or architect to Oakwood Haven and make their dreams a reality!

This information is provided exclusively for consumers’ personal, non-commercial use, and may not be used for any purpose other than to identify prospective properties consumers may be interested in purchasing. This is deemed reliable but is not guaranteed accurate by the MLS. Copyright 2024 Des Moines Area Association of Realtors. All rights reserved.
Urbandale Real Estate
The median home value in Urbandale, IA is $297,500. This is higher than the county median home value of $247,000. The national median home value is $338,100. The average price of homes sold in Urbandale, IA is $297,500. Approximately 74.64% of Urbandale homes are owned, compared to 21.55% rented, while 3.82% are vacant. Urbandale real estate listings include condos, townhomes, and single family homes for sale. Commercial properties are also available. If you see a property you’re interested in, contact a Urbandale real estate agent to arrange a tour today!
Urbandale, Iowa 50322 has a population of 45,037. Urbandale 50322 is more family-centric than the surrounding county with 45.18% of the households containing married families with children. The county average for households married with children is 34.53%.
The median household income in Urbandale, Iowa 50322 is $100,589. The median household income for the surrounding county is $73,015 compared to the national median of $69,021. The median age of people living in Urbandale 50322 is 38 years.
Urbandale Weather
The average high temperature in July is 85.7 degrees, with an average low temperature in January of 12.5 degrees. The average rainfall is approximately 35.9 inches per year, with 34.1 inches of snow per year.
