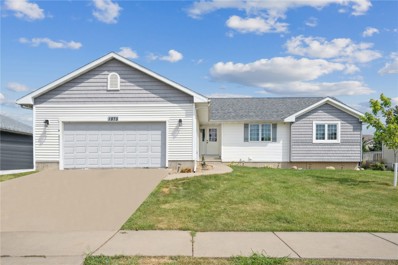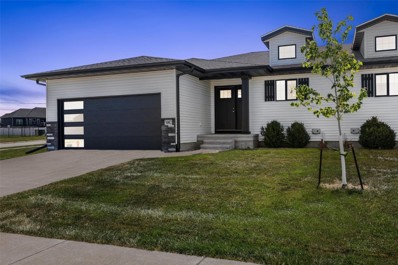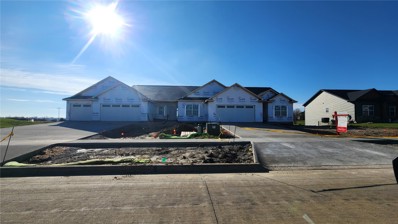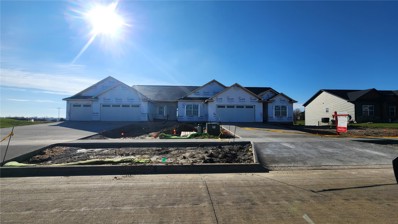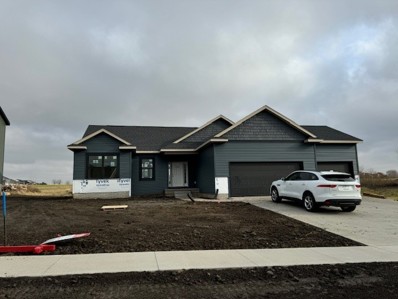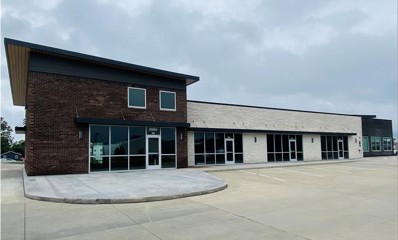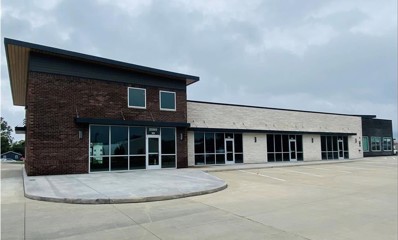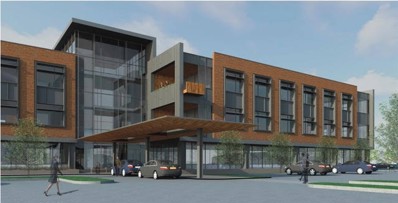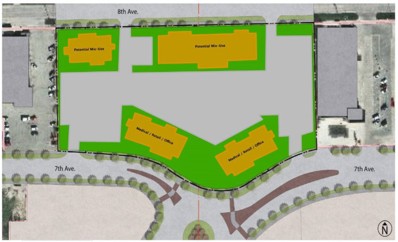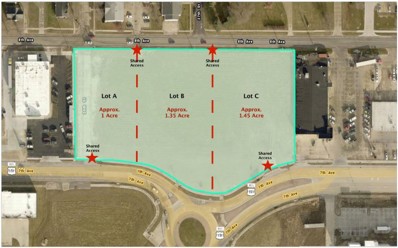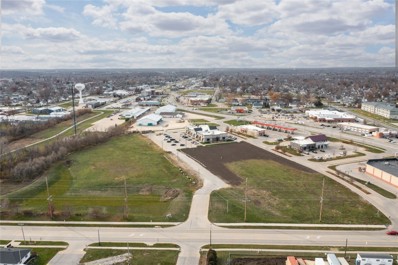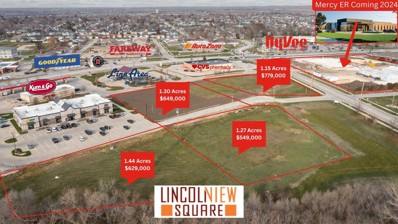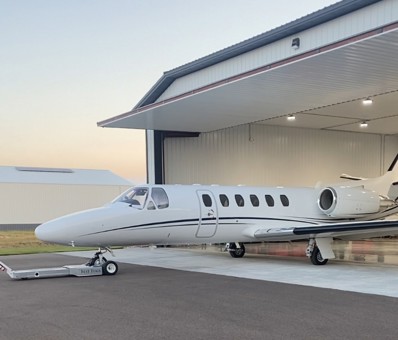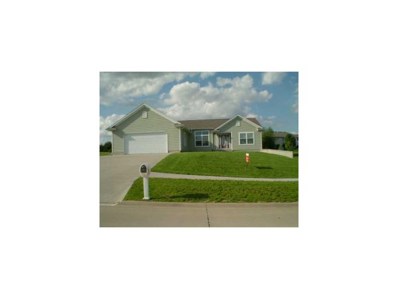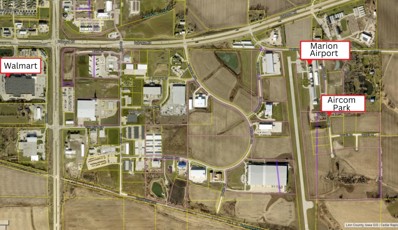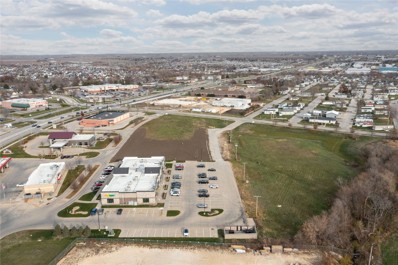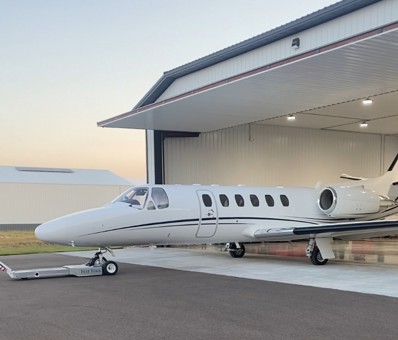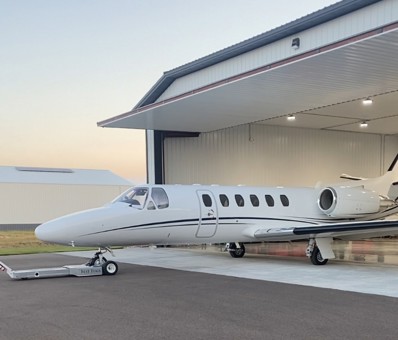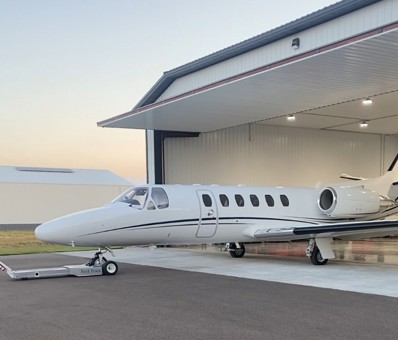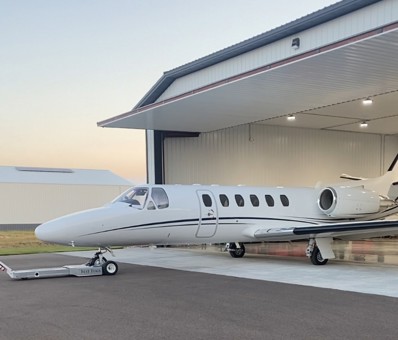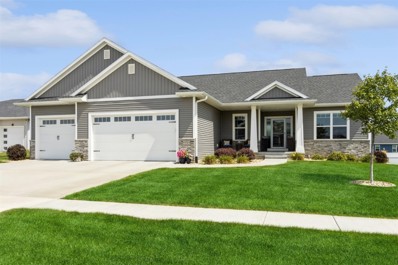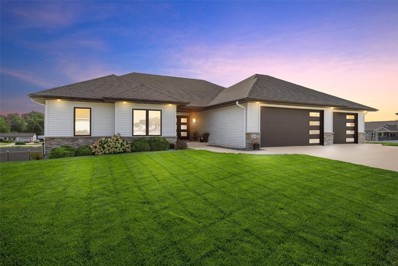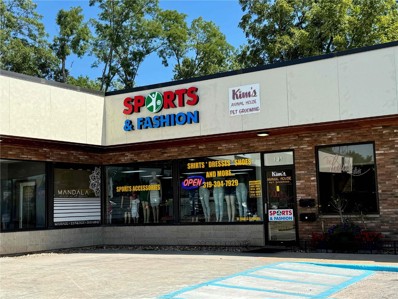Marion IA Homes for Rent
$298,000
1875 48th St Court Marion, IA 52302
- Type:
- Single Family
- Sq.Ft.:
- 2,720
- Status:
- Active
- Beds:
- 4
- Lot size:
- 0.24 Acres
- Year built:
- 1994
- Baths:
- 2.00
- MLS#:
- 2405981
ADDITIONAL INFORMATION
This large, updated ranch in Marion is in a quiet cul-de-sac, within walking distance of Linn Grove Elementary, Aldi, and close to Walmart and Highway 151. The home features an above-ground pool with a surrounding deck that is partially completed; the pool can be removed if desired. The lower level includes a custom-built bar and a pool table. A third bathroom downstairs is nearly finished, needing only sink and tub hookups, hardware, and flooring. The home is updated with solid six-panel doors and beautiful trim. The master bedroom boasts a huge closet with an upgraded shelving system. The deck and lower level require some finishing touches, and there are laundry rooms on both levels. Sellers will give $12,000 credit for deck completion.
$249,900
3002 Sherwood Drive Marion, IA 52302
- Type:
- Condo
- Sq.Ft.:
- 1,350
- Status:
- Active
- Beds:
- 2
- Year built:
- 2018
- Baths:
- 2.00
- MLS#:
- 2405979
ADDITIONAL INFORMATION
Step into this stunning 2018 condo featuring 2 bedrooms and 2 full bathrooms, designed with an open floor plan that highlights vaulted ceilings and an abundance of natural light. The modern kitchen, complete with a spacious island, seamlessly connects to the living room. The cozy screened-in porch is perfect for relaxing or entertaining. The unfinished basement offers the potential to add another bedroom, bathroom, and even a rec room, giving you the flexibility to expand and add value. Located in a desirable area just minutes from HWY 13, you'll enjoy easy access to shopping, dining, and entertainment, all within the Linn Mar school district
- Type:
- Condo
- Sq.Ft.:
- 2,398
- Status:
- Active
- Beds:
- 3
- Year built:
- 2024
- Baths:
- 3.00
- MLS#:
- 2405942
ADDITIONAL INFORMATION
Photos of a similar home. Home is in trim phase as of 11/17/24. Contact LA for more details. All the benefits of condo living WITH a three stall garage. This home features zero-entry access, three stalls for storage, and a covered deck. Beyond those key amenities, we've also included quartz countertops, soft close kitchen cabinetry, engineered hardwood flooring, built in gas fireplace with stone surround and tiled primary shower suite. Most selections can still be finalized with buyer, price subject to change as not all selections have been made. Contact listing agents to learn more about the over-sized "Ashton" design or building in Hunters Ridge.
- Type:
- Single Family
- Sq.Ft.:
- 1,458
- Status:
- Active
- Beds:
- 2
- Lot size:
- 0.28 Acres
- Year built:
- 2024
- Baths:
- 2.00
- MLS#:
- 2405939
ADDITIONAL INFORMATION
Condo living on a lush green golf course. Buyers choose this community for the quick proximity to shopping, dining, and the quiet country feel. Most selections can still be finalized with a buyer, price subject to change as not all selections have been made. Buyers can choose from engineered hardwood flooring samples, quartz or granite tops, white or stained trim, and cabinet hardware. The basement can be finished prior to closing, please contact listing agents for pricing details. Sellers would consider a trade on this home. Also included are; dual primary sinks, soft close kitchen cabinetry, 9' and 10' ceilings, covered deck over-looking the golf course, and fully sodded and irrigated lawn. This property will also include zero-entry access, making it truly accessible for the new homeowners. Skogman Homes 10-year limited warranty applies. Home is in trim phase as of 11/17/24. Contact LA for more details.
$544,000
6687 Winslow Road Marion, IA 52302
- Type:
- Single Family
- Sq.Ft.:
- 2,762
- Status:
- Active
- Beds:
- 5
- Lot size:
- 0.34 Acres
- Year built:
- 2024
- Baths:
- 3.00
- MLS#:
- 2405932
ADDITIONAL INFORMATION
Photo of a similar home. Home is framing as of August 2024. Contact LA for building timeline or to learn more about selections. Similar design can be toured nearby. Buyers choose the "Duke" design for the split bedroom layout, hard surface flooring throughout the great room, and the open concept great room. This plan features 9' and 10' ceilings over looking the golf course, walk in pantry and large open kitchen with hard surface countertops and soft close cabinetry. Buyers can still make final selections on this property, please contact listing agents for more details.
- Type:
- Retail
- Sq.Ft.:
- n/a
- Status:
- Active
- Beds:
- n/a
- Year built:
- 2020
- Baths:
- MLS#:
- 2406645
ADDITIONAL INFORMATION
- Type:
- Retail
- Sq.Ft.:
- n/a
- Status:
- Active
- Beds:
- n/a
- Year built:
- 2020
- Baths:
- MLS#:
- 2406644
ADDITIONAL INFORMATION
$1,263,240
2700 7th Avenue Unit C Marion, IA 52302
- Type:
- General Commercial
- Sq.Ft.:
- n/a
- Status:
- Active
- Beds:
- n/a
- Lot size:
- 1.45 Acres
- Baths:
- MLS#:
- 2406643
ADDITIONAL INFORMATION
High profile development property stands amid the ambitious growth and economically driven arena of Marion, one of the fastest growing communities of Iowa. It is centrally located between “State of the Art” Historic Uptown and the fast paced mixed-used east end developments. It is close to the expanding Marion Airport, Prospect Meadows, business district and Industrial region. With a high income per household paired with Marion becoming a new regional destination place this property should be especially attractive to hotel, retail or a mixed-use developer. Infrastructure, utility and street improvements are in place. 3 lots offer size flexibility from 1.0 acre up to 3.79 acres. Neighbors close by include Hy-Vee, CVS, Starbucks, Marriott, a growing medical community including a new Mercy ER with a heliport. Build to suit, leaseback or partnership opportunities will be considered. Also, there is potential for City financial incentives.
$1,176,120
2700 7th Avenue Unit B Marion, IA 52302
- Type:
- General Commercial
- Sq.Ft.:
- n/a
- Status:
- Active
- Beds:
- n/a
- Lot size:
- 3.79 Acres
- Baths:
- MLS#:
- 2406641
ADDITIONAL INFORMATION
High profile development property stands amid the ambitious growth and economically driven arena of Marion, one of the fastest growing communities of Iowa. It is centrally located between “State of the Art” Historic Uptown and the fast paced mixed-used east end developments. It is close to the expanding Marion Airport, Prospect Meadows, business district and Industrial region. With a high income per household paired with Marion becoming a new regional destination place this property should be especially attractive to hotel, retail or a mixed-use developer. Infrastructure, utility and street improvements are in place. 3 lots offer size flexibility from 1.0 acre up to 3.86 acres. Neighbors close by include Hy-Vee, CVS, Starbucks, Marriott, a growing medical community including a new Mercy ER with a heliport. Build to suit, leaseback or partnership opportunities will be considered. Also, there is potential for City financial incentives.
- Type:
- General Commercial
- Sq.Ft.:
- n/a
- Status:
- Active
- Beds:
- n/a
- Lot size:
- 1 Acres
- Baths:
- MLS#:
- 2406640
ADDITIONAL INFORMATION
High profile development property stands amid the ambitious growth and economically driven arena of Marion, one of the fastest growing communities of Iowa. It is centrally located between “State of the Art” Historic Uptown and the fast paced mixed-used east end developments. It is close to the expanding Marion Airport, Prospect Meadows, business district and Industrial region. With a high income per household paired with Marion becoming a new regional destination place this property should be especially attractive to hotel, retail or a mixed-use developer. Infrastructure, utility and street improvements are in place. 3 lots offer size flexibility from 1.0 acre up to 3.79 acres. Neighbors close by include Hy-Vee, CVS, Starbucks, Marriott, a growing medical community including a new Mercy ER with a heliport. Build to suit, leaseback or partnership opportunities will be considered. Also, there is potential for City financial incentives.
$799,000
892 35th Street Marion, IA 52302
- Type:
- General Commercial
- Sq.Ft.:
- n/a
- Status:
- Active
- Beds:
- n/a
- Lot size:
- 1.15 Acres
- Baths:
- MLS#:
- 2406638
ADDITIONAL INFORMATION
$549,000
772 35th Street Marion, IA 52302
- Type:
- General Commercial
- Sq.Ft.:
- n/a
- Status:
- Active
- Beds:
- n/a
- Lot size:
- 1.27 Acres
- Baths:
- MLS#:
- 2406636
ADDITIONAL INFORMATION
$400,000
443 Aircom Drive Marion, IA 52302
- Type:
- Farm
- Sq.Ft.:
- n/a
- Status:
- Active
- Beds:
- n/a
- Lot size:
- 2.31 Acres
- Baths:
- MLS#:
- 2406635
ADDITIONAL INFORMATION
$390,000
1676 Luxair Lane Marion, IA 52302
- Type:
- Farm
- Sq.Ft.:
- n/a
- Status:
- Active
- Beds:
- n/a
- Lot size:
- 2.56 Acres
- Baths:
- MLS#:
- 2406634
ADDITIONAL INFORMATION
$390,000
1663 Luxair Lane Marion, IA 52302
- Type:
- General Commercial
- Sq.Ft.:
- n/a
- Status:
- Active
- Beds:
- n/a
- Lot size:
- 2.59 Acres
- Baths:
- MLS#:
- 2406633
ADDITIONAL INFORMATION
$649,000
850 35th Street Marion, IA 52302
- Type:
- General Commercial
- Sq.Ft.:
- n/a
- Status:
- Active
- Beds:
- n/a
- Lot size:
- 1.3 Acres
- Baths:
- MLS#:
- 2406632
ADDITIONAL INFORMATION
$270,000
492 Aircom Drive Marion, IA 52302
- Type:
- Farm
- Sq.Ft.:
- n/a
- Status:
- Active
- Beds:
- n/a
- Lot size:
- 1.37 Acres
- Baths:
- MLS#:
- 2406631
ADDITIONAL INFORMATION
$270,000
336 Aircom Drive Marion, IA 52302
- Type:
- Farm
- Sq.Ft.:
- n/a
- Status:
- Active
- Beds:
- n/a
- Lot size:
- 1.36 Acres
- Baths:
- MLS#:
- 2406629
ADDITIONAL INFORMATION
$270,000
388 Aircom Drive Marion, IA 52302
- Type:
- General Commercial
- Sq.Ft.:
- n/a
- Status:
- Active
- Beds:
- n/a
- Lot size:
- 1.37 Acres
- Baths:
- MLS#:
- 2406628
ADDITIONAL INFORMATION
$270,000
434 Aircom Drive Marion, IA 52302
- Type:
- General Commercial
- Sq.Ft.:
- n/a
- Status:
- Active
- Beds:
- n/a
- Lot size:
- 1.37 Acres
- Baths:
- MLS#:
- 2406627
ADDITIONAL INFORMATION
$270,000
1687 Luxair Lane Marion, IA 52302
- Type:
- General Commercial
- Sq.Ft.:
- n/a
- Status:
- Active
- Beds:
- n/a
- Lot size:
- 1.29 Acres
- Baths:
- MLS#:
- 2406626
ADDITIONAL INFORMATION
- Type:
- Single Family
- Sq.Ft.:
- 3,055
- Status:
- Active
- Beds:
- 5
- Lot size:
- 0.3 Acres
- Year built:
- 2020
- Baths:
- 3.00
- MLS#:
- 2405889
ADDITIONAL INFORMATION
Stunning 2020 home with Numerous upgrades!! Academy Home's atrium staircase floor plan with expansive windows, allowing an abundance of natural light. Spacious great room with custom fireplace, built-ins, open shelving, tray ceiling, open railing & rich flooring! Large island kitchen with Cambria quartz, custom backsplash, corner pantry & upgraded appliance package. Split bedroom on the main, with private primary bed & bath. Lower level has large family room with wet bar, 2 additional bedrooms & full bath. Sellers upgrades include: upgraded quartz with 3 inch waterfall edges in all 3 baths, custom matching blinds throughout the entire house including a remote controlled blind over stairwell, wired for direct connection of portable generator directly into breaker box, wired for ADT security, thermostatic wall heaters in lower level, metal roofed all cedar gazebo on back patio, fenced in backyard - perfect for dog lovers or children's play! Perfectly maintained yard with irrigation system. The generous 3 stall garage is completely finished with drywall, painted & floor drain. This home has such curb appeal, located on a quiet cul-de-sac in the highly desired Bedford Heights development. Minutes from Linn Mar's Echo Hill, Hazel Point & Oak Ridge Middle School. Near Lowe Park & biking trails!
- Type:
- Other
- Sq.Ft.:
- n/a
- Status:
- Active
- Beds:
- n/a
- Lot size:
- 0.23 Acres
- Baths:
- MLS#:
- 2405884
ADDITIONAL INFORMATION
This corner lot is ready for your imagination! Just under a quarter acre lot in a convenient location right off of Highway 13. Located in the Linn Mar School District and close to tons of stores, restaurants, shops and just a short jaunt away from downtown Marion. Reach out to make this place your own today! City of Marion Sewer and Water!
$699,000
1044 Tramore Court Marion, IA 52302
- Type:
- Single Family
- Sq.Ft.:
- 3,507
- Status:
- Active
- Beds:
- 5
- Lot size:
- 0.46 Acres
- Year built:
- 2017
- Baths:
- 5.00
- MLS#:
- 2405748
ADDITIONAL INFORMATION
Experience the epitome of luxury living in this like-new, custom-built Ranch-style walk-out home situated at the end of a serene cul-de-sac on 0.462 acres in the sought-after Linn-Mar School District. Built in 2017, this stunning 3507 square foot, 5-bedroom, 3 full bath, & 2 half bath residence offers an exceptional blend of modern amenities and timeless design. The home features a 3-season porch w/ bamboo ceilings & a maintenance-free deck, perfect for grilling and entertaining, while the custom color privacy fence ensures your outdoor space is as private as it is beautiful. Inside, the attention to detail is evident with Hickory hardwood flooring & a floor-to-ceiling stone hearth surrounding the fireplace. The kitchen is a chef's dream, featuring custom paneled appliances, a hidden walk-in pantry, dovetail and soft-close cabinetry, Quartz countertops, a Wolf range with a pot filler for convenience. Primary en suite includes a luxurious tiled shower with dual shower heads & a custom-made glass/steel door. Solid-core doors w/ additional insulation (including garage doors), throughout the home adds to the sense of quality & craftsmanship. The lower level is an entertainer's paradise, complete with a wet bar, granite countertops, custom cabinetry, & a striking stone wall with floating shelves. The home is equipped with a natural gas generator, a state-of-the-art security system, all major mechanical systems “smart” controlled via cloud apps and a 3-zoned Trane HVAC system with a whole-house humidifier for ultimate comfort. Lutron-controlled lighting and window shades, accessible via wall buttons and a smartphone app, add a modern touch of convenience. The 3+ car attached heated garage, irrigation system for easy lawn maintenance, and the patio area round out the exterior amenities, making this home as functional as it is beautiful. Don’t miss your chance to own this extraordinary property—schedule a showing today to see all the incredible features and custom touches this home has to offer!
- Type:
- Retail
- Sq.Ft.:
- n/a
- Status:
- Active
- Beds:
- n/a
- Lot size:
- 2.46 Acres
- Year built:
- 1979
- Baths:
- MLS#:
- 2405847
ADDITIONAL INFORMATION
Information is provided exclusively for consumers personal, non - commercial use and may not be used for any purpose other than to identify prospective properties consumers may be interested in purchasing. Copyright 2024 , Cedar Rapids Area Association of Realtors
Marion Real Estate
The median home value in Marion, IA is $268,750. This is higher than the county median home value of $208,200. The national median home value is $338,100. The average price of homes sold in Marion, IA is $268,750. Approximately 74.87% of Marion homes are owned, compared to 21.9% rented, while 3.24% are vacant. Marion real estate listings include condos, townhomes, and single family homes for sale. Commercial properties are also available. If you see a property you’re interested in, contact a Marion real estate agent to arrange a tour today!
Marion, Iowa has a population of 41,023. Marion is more family-centric than the surrounding county with 35.99% of the households containing married families with children. The county average for households married with children is 31.95%.
The median household income in Marion, Iowa is $75,927. The median household income for the surrounding county is $70,360 compared to the national median of $69,021. The median age of people living in Marion is 39.3 years.
Marion Weather
The average high temperature in July is 84.3 degrees, with an average low temperature in January of 11.3 degrees. The average rainfall is approximately 36.5 inches per year, with 27.2 inches of snow per year.
