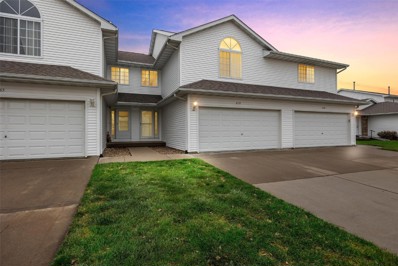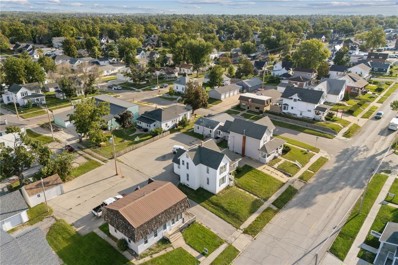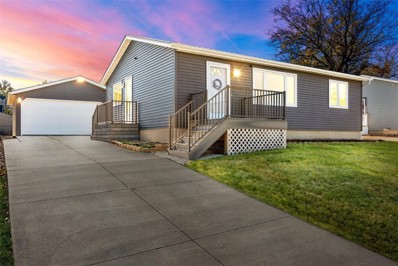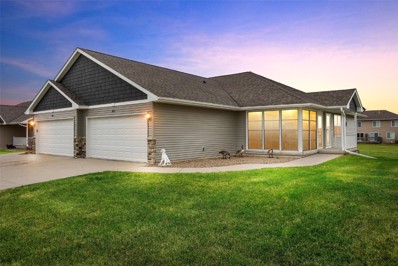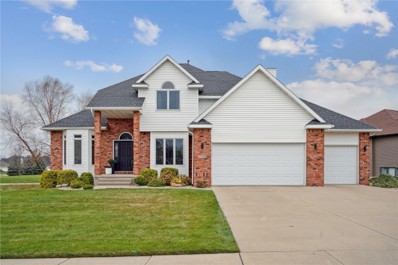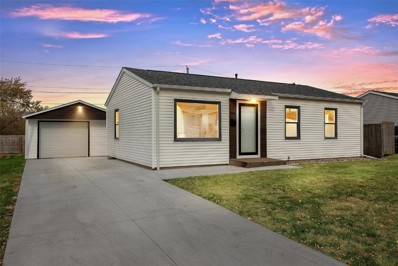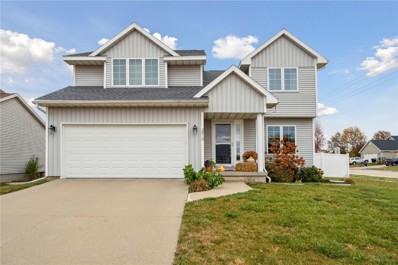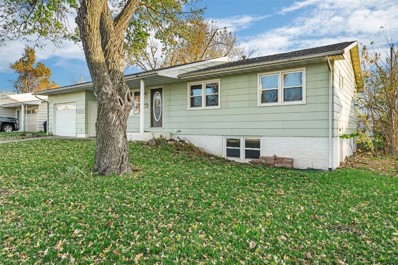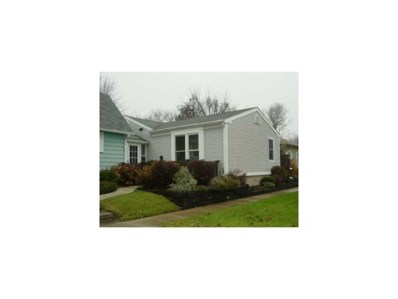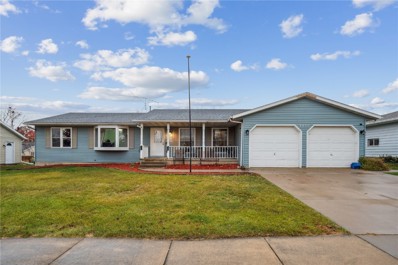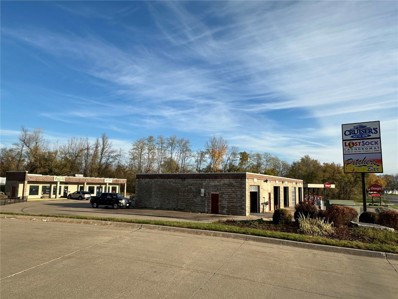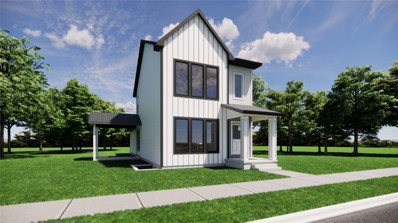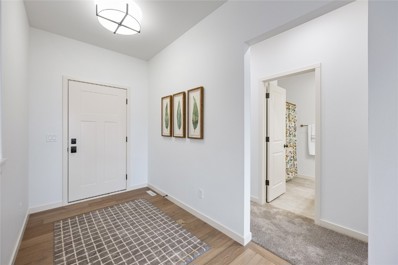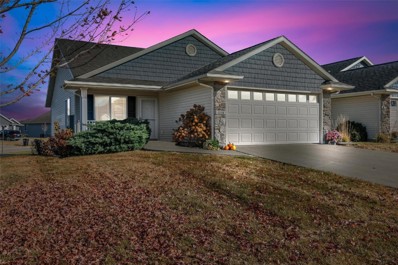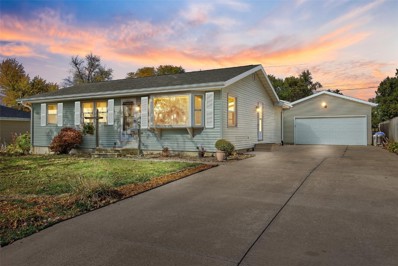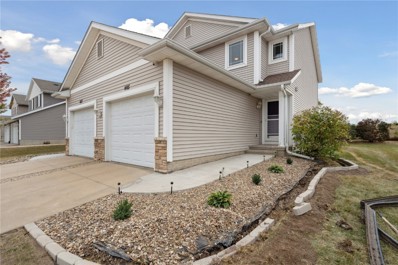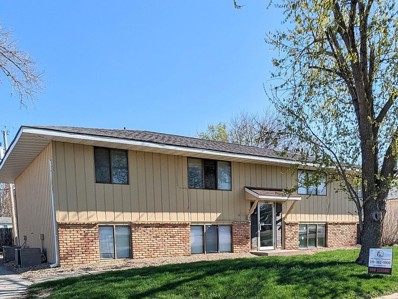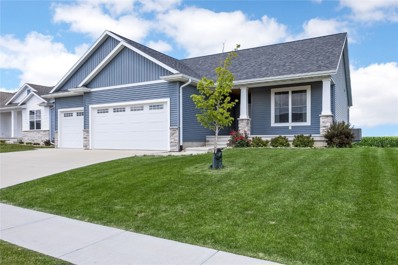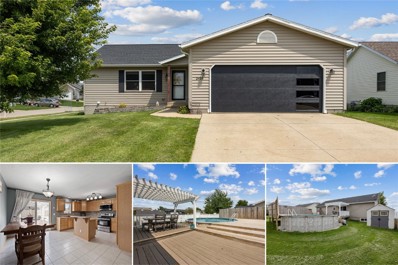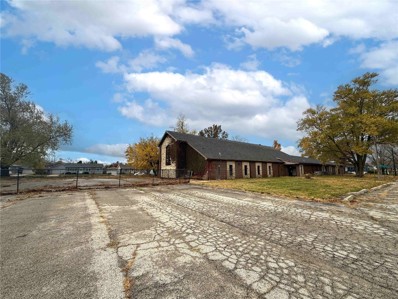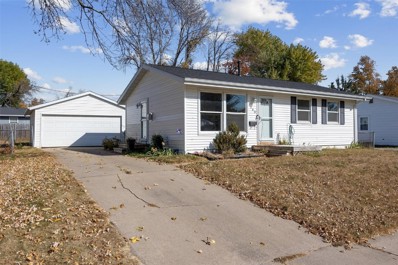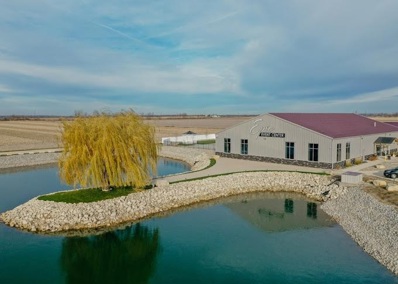Marion IA Homes for Rent
- Type:
- Condo
- Sq.Ft.:
- 1,704
- Status:
- Active
- Beds:
- 3
- Year built:
- 2002
- Baths:
- 3.00
- MLS#:
- 2407650
ADDITIONAL INFORMATION
Immaculate Condo with Brand New Carpet Throughout! Large Great Room and Dining Area. Nice Kitchen with Breakfast Bar. All Appliances are Included. 3 Large Bedrooms Upstairs Featuring a Stunning Master Suite with Vaulted Ceiling, Walk-in Closet, and Master Bath. Convenient 2nd Floor Laundry, Washer and Dryer Included. The Main Bath offers a Relaxing Jetted Soaking Tub. Full Basement, Deck, and Attached Garage.
- Type:
- Other
- Sq.Ft.:
- 2,823
- Status:
- Active
- Beds:
- n/a
- Lot size:
- 0.32 Acres
- Year built:
- 1880
- Baths:
- MLS#:
- 2407623
ADDITIONAL INFORMATION
Great Investor Opportunity Close to Downtown Marion! This unique property offers 2 separate parcels with separate single family dwellings. The first is a 1 Bedroom, 1 Bathroom home that has an open feel, handicap accessibility and could be easily used as a commercial investment. Ample parking behind and a separate 1 stall garage as well. The second home included is a 3 level home providing 2 bedrooms and 2 bathrooms and plenty of extra rooms and storage making it another great investment property. Seller also owns the conjoining alleyway which is included in this sale. All structures are sold "As-Is". Contact City of Marion Zoning Department to learn more about the potential uses of these properties.
- Type:
- Single Family
- Sq.Ft.:
- 3,044
- Status:
- Active
- Beds:
- 5
- Lot size:
- 0.3 Acres
- Year built:
- 2024
- Baths:
- 3.00
- MLS#:
- 2407628
ADDITIONAL INFORMATION
Stunning new construction 5 bed, 3 bath, 4 stall tandem garage on a beautiful lot. Exciting amenities include: 52’ tandem 4 stall garage/shop area. 1096 sq.ft garage space. Atrium staircase, volume ceilings, Quartz countertops throughout, spacious kitchen with custom cabinetry, modern backsplash and stainless appliance package with gas stove. Also featuring a primary suite with tiled shower, double vanity, soaking tub, as well as a main level laundry with drop zone. Other amenities include: Main level stone fireplace, lower level bar area with rec room, maintenance free covered porch with large patio area, central vacuum, and irrigation. This home is designed with quality and style and is ready for you! Taxes not fully assessed.
$234,500
4481 Dunn Avenue Marion, IA 52302
- Type:
- Single Family
- Sq.Ft.:
- 1,616
- Status:
- Active
- Beds:
- 3
- Lot size:
- 0.15 Acres
- Year built:
- 1980
- Baths:
- 1.00
- MLS#:
- 2407600
ADDITIONAL INFORMATION
This charming 3-bedroom, 1-bathroom ranch-style home, built in 1980, combines classic design with modern updates for comfortable living. The main floor features beautiful oak kitchen cabinets, interior doors, and trim, adding warmth and character to the space. Downstairs, you’ll find a spacious family room perfect for gatherings, a non-conforming room ideal for a home office or gym, and a dedicated laundry room for convenience.Outside, recent updates include maintenance-free vinyl siding, a composite deck with sturdy steps and railings, and a durable metal roof, ensuring low-maintenance and long-lasting durability. The oversized 2-stall garage is a standout, fully heated and equipped with a 220v outlet, making it ideal for hobbyists and DIY enthusiasts. With its blend of functionality and charm, 4481 Dunn Avenue is a perfect place to call home. Don’t miss the opportunity to make it yours!
$285,000
4421 Calder Drive Marion, IA 52302
- Type:
- Condo
- Sq.Ft.:
- 1,827
- Status:
- Active
- Beds:
- 3
- Year built:
- 2018
- Baths:
- 3.00
- MLS#:
- 2407570
ADDITIONAL INFORMATION
This home is the perfect combination of ample space and maintenance-free living! Step inside the main foyer and you are greeted by vaulted ceilings and an open floor plan. The main level features a large living area with a gas fireplace, kitchen, and dining area in addition to two bedrooms and two full bathrooms. You'll also enjoy the convenience of having laundry on the main level! Heading downstairs, you'll find a beautifully finished recreation room with an additional bedroom and full bathroom. The lower level also offers a large storage area. Needing some outdoor living? Look no further as the main level has a 3 Seasons Porch right off of the dining area! Enjoy low outdoor maintenance as the HOA takes care of lawn care and snow removal. Conveniently located less than 10 minutes from downtown Marion and within walking distance of the neighboring Boulder Peak school, you'll find so many features of this condo you're sure to love!
- Type:
- Single Family
- Sq.Ft.:
- 3,635
- Status:
- Active
- Beds:
- 4
- Lot size:
- 0.48 Acres
- Year built:
- 1997
- Baths:
- 4.00
- MLS#:
- 2407584
ADDITIONAL INFORMATION
Beautifully Remodeled 4bed/3.5 bath home at Hunters Ridge Golf Course 18th Tee Box.The main/upper levels have been newly painted, new baseboard,door trim,solid core doors/frame molding,all new flooring and siding.Two living room areas, formal dining, open kitchen with large island, tile backsplash and eat in dining.Kitchen updates include new refrigerator,renovated soft-close cabinetry, upper/lower cabinets with LED lights, new wood floors & stainless-steel appliances.Four seasons room leads out to the oversized deck.Master suite has a private balcony, attached en-suite with oversized jetted tub, dual vanities, separate shower, and large walk-in closet. Finished lower level has bar, rec room, work-out area with built-in sauna. Two laundry areas in lower/main level.The HVAC were replaced in 2024. Irrigation system installed.This home feels brand new as you walk through the grand vaulted entry way with value cannot be beat.
$211,000
960 Fairview Drive Marion, IA 52302
- Type:
- Single Family
- Sq.Ft.:
- 925
- Status:
- Active
- Beds:
- 3
- Lot size:
- 0.15 Acres
- Year built:
- 1969
- Baths:
- 1.00
- MLS#:
- 2407581
ADDITIONAL INFORMATION
Welcome to this charming, fully remodeled ranch-style home located in the Marion School District! With 925 square feet of thoughtfully updated space, this 3-bedroom, 1-bath home is move-in ready. Step inside to find a bright and modern interior featuring brand new white kitchen cabinets, sleek countertops, and durable LVT plank flooring throughout. Natural light pours in through all-new windows, highlighting the fresh paint and creating a warm, welcoming atmosphere. The bathroom has been beautifully updated with a new vanity, shower, and flooring. Outside, the upgrades continue with fresh vinyl siding that enhances curb appeal, along with a brand-new concrete driveway and sidewalk for convenience. The oversized, one-stall garage offers plenty of storage space, perfect for extra tools or outdoor gear. This home combines quality updates and an ideal location, ready for its next owners to enjoy!
$390,000
1266 Echo Ridge Marion, IA 52302
- Type:
- Single Family
- Sq.Ft.:
- 1,497
- Status:
- Active
- Beds:
- 3
- Lot size:
- 0.31 Acres
- Year built:
- 2022
- Baths:
- 2.00
- MLS#:
- 2407560
ADDITIONAL INFORMATION
Welcome to 1266 Echo Ridge Lane, situated in the sought-after Echo Ridge 4th Addition neighborhood. This stunning home is conveniently located near schools, parks, and trails, and showcases exceptional craftsmanship and an abundance of natural light. As you enter, you will be greeted by a versatile floor plan that offers endless possibilities for customization to create your ideal living space. Key features include a beautiful stone fireplace, an open kitchen complete with a corner pantry for additional storage, elegant granite countertops, and a breakfast bar. The expansive master suite boasts a walk-in closet and a luxurious double-sink bathroom. Step outside to enjoy the spacious patio, which overlooks a generous 1/3-acre fenced yard, complete with an additional concrete patio below. The main-level laundry room includes a utility sink for added convenience, and the basement presents opportunities for further finishing, complete with an owned water softener. We invite you to experience this remarkable property in person!
$319,900
2915 Downing Street Marion, IA 52302
- Type:
- Single Family
- Sq.Ft.:
- 2,135
- Status:
- Active
- Beds:
- 4
- Lot size:
- 0.19 Acres
- Year built:
- 1996
- Baths:
- 3.00
- MLS#:
- 2407585
ADDITIONAL INFORMATION
Wonderful and Immaculate home has been completely renovated with new roof, fencing, hot water heater, water softener, siding, windows, flooring throughout, fresh paint, new front/patio door, new stair tread, and a complete bathroom renovation. The kitchen has all new appliances, and the laundry area has a new washer & dryer. The spacious master has a private bath and large windows to let in the natural light. The back yard features one of the biggest decks you will find and is completely fenced in. The fireplace in one of the two living rooms is a cozy place to gather. This home feels brand new! Open House FRI (11/1) 4-6pm. SAT (11/2) 1-2:30PM. SUN (11/2) 1-2:30.
$215,000
1335 G Avenue Marion, IA 52302
- Type:
- Single Family
- Sq.Ft.:
- 2,006
- Status:
- Active
- Beds:
- 5
- Lot size:
- 0.19 Acres
- Year built:
- 1965
- Baths:
- 2.00
- MLS#:
- 2407536
ADDITIONAL INFORMATION
Nestled in a prime Marion location, this spacious 5-bedroom, 2-bathroom home combines comfort with convenience, within walking distance to both Starry Elementary and Marion High School. Recent updates, including fresh paint and new flooring on the main and lower levels, give the interior a refreshed feel. The attached garage adds convenience, while quick access to downtown Marion and Hwy 100 makes commuting a breeze. Step outside to enjoy a private backyard that backs up to Starry Park, providing easy access to outdoor activities and scenic views of the nearby ball diamonds. A handy storage shed completes the backyard, offering additional space for outdoor equipment or seasonal items. This home’s location and layout make it an ideal choice for those seeking a peaceful space with excellent access to local amenities. Come see what makes this property stand out!
$2,150,000
35th Avenue Marion, IA 52302
- Type:
- Other
- Sq.Ft.:
- n/a
- Status:
- Active
- Beds:
- n/a
- Lot size:
- 32.96 Acres
- Baths:
- MLS#:
- 2407572
ADDITIONAL INFORMATION
$305,000
3455 Crown Avenue Marion, IA 52302
- Type:
- Single Family
- Sq.Ft.:
- 3,432
- Status:
- Active
- Beds:
- 5
- Lot size:
- 0.21 Acres
- Year built:
- 1986
- Baths:
- 3.00
- MLS#:
- 2407566
ADDITIONAL INFORMATION
This 1986 home offers a spacious 3,432 finished square feet, featuring 5 bedrooms and 3 full bathrooms—ideal for a large family or entertaining guests. The primary bedroom boasts an ensuite for added privacy and comfort. The kitchen is expansive and beautifully designed, with all appliances included. Plus, the sellers are offering a $5,000 flooring credit with an accepted offer, giving you the perfect opportunity to add your personal touch! Square feet and schools to be verified by buyer. Sellers have a pending offer. Currently in the inspection period. Accepting backup offers.
- Type:
- Retail
- Sq.Ft.:
- n/a
- Status:
- Active
- Beds:
- n/a
- Lot size:
- 0.78 Acres
- Year built:
- 2001
- Baths:
- MLS#:
- 2407549
ADDITIONAL INFORMATION
Owner Operator Investor Alert! Two commercial buildings on this property, the first is a car wash with 4 self wash bays and 1 tunnel wash. The second building contains a laundromat and local bar. Both buildings include solar panels on the roof. The sale is for the real estate, laundromat business, and car wash business. The bar on the property has a signed lease. Equipment list and business financials are available, please call listing agent with questions.
- Type:
- Retail
- Sq.Ft.:
- n/a
- Status:
- Active
- Beds:
- n/a
- Lot size:
- 3.44 Acres
- Year built:
- 1966
- Baths:
- MLS#:
- 2407521
ADDITIONAL INFORMATION
$339,900
2734 Rookwood Lane Marion, IA 52302
- Type:
- Single Family
- Sq.Ft.:
- 1,352
- Status:
- Active
- Beds:
- 2
- Lot size:
- 0.13 Acres
- Year built:
- 2024
- Baths:
- 3.00
- MLS#:
- 2407516
ADDITIONAL INFORMATION
Welcome to this newly laid out Energy Star-rated single-family home in Rookwood Estates. This two-story residence features 2.5 bathrooms and a spacious, open floor plan that seamlessly combines the living room, dining room, and kitchen. The kitchen is equipped with custom cabinet designs and hard surface countertops, providing both functionality and style. A convenient half bathroom is located on the main level. Upstairs, you’ll find a large primary suite complete with its own private bathroom and a generous walk-in closet. There’s also an additional bedroom that has easy access to another full bathroom on the second floor. The unfinished basement offers the potential for a recreation room or in-law suite, with a full bath included in the design, adding an additional 451 square feet once finished. The neighborhood is designed for community living, featuring two stocked ponds, a playground, a fenced dog park, walking trails, and plenty of green space for everyone to enjoy. This home combines practicality and comfort in a welcoming community setting. Come see what Rookwood Estates has to offer!
$484,000
772 Bowstring Drive Marion, IA 52302
- Type:
- Single Family
- Sq.Ft.:
- 2,634
- Status:
- Active
- Beds:
- 5
- Lot size:
- 0.28 Acres
- Year built:
- 2024
- Baths:
- 3.00
- MLS#:
- 2407470
ADDITIONAL INFORMATION
Photos of a similar home * * *. There's still time to make selections on this new "Cove" by Skogman Homes. This home will feature tall ceilings, oversized windows, engineered hardwood flooring throughout the great room, white painted trim, quartz countertops, soft close cabinetry, and a primary suite with large walk in closet and dual sinks. Buyers have time to select the lower level finishes but included in pricing are; two bedrooms, one full bath, large rec. room, and walk out lower level. This property will also include a fully sodded yard, partial stone exterior, landscaping package, and more! Contact agents to learn more or to inquire about building timeline. Price subject to change as all selections have not been made. Sellers would consider a trade on this home. 10-Year builder warranty included.
$268,500
3114 35th Avenue Marion, IA 52302
- Type:
- Condo
- Sq.Ft.:
- 1,605
- Status:
- Active
- Beds:
- 2
- Year built:
- 2012
- Baths:
- 3.00
- MLS#:
- 2407438
ADDITIONAL INFORMATION
Amazing location in the beautiful Villas at Prairie Knolls Community for this immaculate ranch condo w/ everything you need on one level. This one is also a Zero Entry condo, NO STAIRS. Just minutes to shopping & Uptown Marion for an evening out. 2 spacious bedrooms on the main level & primary bedroom has lots of windows & light. Main floor laundry makes doing laundry a breeze. Beautiful hardwood floors on the main level & kitchen includes a pantry. New carpet throughout the great room, sun room & bedrooms. The entire condo has been freshly painted a neutral color & is ready to add your finishing touches. Open concept floor plan w/ large windows making it light and bright. Lots of storage in this home with a full basement & completely finished 3rd bathroom. If you need more space, the basement can easily be finished to include a family room & additional bedroom. Sellers may cover HOA Start up fee with an acceptable offer.
$270,000
2790 16th Avenue Marion, IA 52302
- Type:
- Single Family
- Sq.Ft.:
- 2,031
- Status:
- Active
- Beds:
- 4
- Lot size:
- 0.19 Acres
- Year built:
- 1960
- Baths:
- 2.00
- MLS#:
- 2407432
ADDITIONAL INFORMATION
Check out this home in Marion, a four bedroom ranch with three bedrooms, including a large primary on main level and an additional bedroom downstairs. The kitchen has a dining space nearby easy for a casual or festive meal with family and friends! Step out outside to a newly stained deck, new gutters/roof in 2024, and an impressive tandem garage!
$165,000
495 Bent Creek Dr Marion, IA 52302
- Type:
- Condo
- Sq.Ft.:
- 1,130
- Status:
- Active
- Beds:
- 2
- Year built:
- 2006
- Baths:
- 2.00
- MLS#:
- 2407459
ADDITIONAL INFORMATION
Welcome to this cozy 2-bedroom, 1.5-bath condo that’s all about easy living! Step inside to an open living area that flows into a kitchen ready for your favorite recipes. Upstairs, you'll find a roomy primary bedroom with direct access to the full bath, plus a second bedroom that's great for guests or a home office. The attached 1-stall garage adds convenience, and out front, fresh landscaping welcomes you home. Enjoy your own small deck out back, a perfect spot to relax and unwind. This place is move-in ready and waiting for you!
$355,000
990 Grand Avenue Marion, IA 52302
- Type:
- Other
- Sq.Ft.:
- 3,776
- Status:
- Active
- Beds:
- n/a
- Lot size:
- 0.24 Acres
- Year built:
- 1976
- Baths:
- MLS#:
- 2407447
ADDITIONAL INFORMATION
- Type:
- Single Family
- Sq.Ft.:
- 2,940
- Status:
- Active
- Beds:
- 5
- Lot size:
- 0.29 Acres
- Year built:
- 2021
- Baths:
- 3.00
- MLS#:
- 2407446
ADDITIONAL INFORMATION
Priced to Sell! This beautiful custom built home offers 5 bedrooms, 3 bathrooms, and an additional 500sqft of storage. 9ft ceilings throughout the main level. With an atrium style staircase, natural light fills the living area throughout the day. Stock your kitchen with a walk-in pantry. Quartz counter tops throughout the home. Cook on your gas range, that is matches all the stainless steel appliances that stay. Master suite has a tiled shower, bench, and an 8ft walk-in closet with powder area. Cozy up in front of your choice of 2 gas fireplaces. Spend quality time on the front porch, or the covered maintenance free deck out back. This home offers a huge heated 3 stall garage with 2 drains, and a ceiling fan. The home also offers a tankless water heater, central vac, irrigation for the lawn, and so much more. With so many great features, this is a must see!
$260,000
2495 Crestwood Lane Marion, IA 52302
- Type:
- Single Family
- Sq.Ft.:
- 1,344
- Status:
- Active
- Beds:
- 3
- Lot size:
- 0.2 Acres
- Year built:
- 2003
- Baths:
- 2.00
- MLS#:
- 2407412
ADDITIONAL INFORMATION
Welcome to 2495 Crestwood Ln, a beautifully updated ranch nestled in a quiet cul-de-sac within the coveted Linn-Mar School District. This 3-bedroom, 2-bathroom home offers the perfect blend of comfort, convenience, and modern updates, making it an ideal retreat for those seeking a relaxed lifestyle. Step inside and be greeted by the warmth of the spacious living area, featuring an abundance of natural light and a seamless flow into the kitchen and dining space. The recently updated kitchen boasts sleek appliances and ample cabinetry, making meal preparation a breeze. Retreat to the private primary suite, complete with a double closet and en-suite bathroom for added convenience. Two additional bedrooms and a beautifully updated full bathroom provide plenty of space for guests or a home office. The unfinished lower level offers a blank canvas for your creative vision, with plumbing already in place for a future bathroom. Imagine transforming this space into a recreation room, home gym, or additional living area to suit your needs. Step outside and discover your own private oasis. Relax and unwind on the expansive deck, perfect for enjoying morning coffee or hosting summer barbecues. Take a refreshing dip in the above-ground pool, surrounded by a fenced yard for privacy and security. Recent updates, including a new roof (2020), garage door (2020), and energy-efficient heat pump water heater, ensure worry-free living and modern comfort. The convenient main-level laundry and updated HVAC system add to the home's appeal. Don't miss this opportunity to own a charming ranch in a fantastic location. Schedule a showing today and experience the comfort and potential this home has to offer!
- Type:
- Church/School
- Sq.Ft.:
- n/a
- Status:
- Active
- Beds:
- n/a
- Lot size:
- 2.31 Acres
- Year built:
- 1960
- Baths:
- MLS#:
- 2407402
ADDITIONAL INFORMATION
- Type:
- Single Family
- Sq.Ft.:
- 1,329
- Status:
- Active
- Beds:
- 3
- Lot size:
- 0.15 Acres
- Year built:
- 1964
- Baths:
- 1.00
- MLS#:
- 2407354
ADDITIONAL INFORMATION
Welcome to this charming home in a highly sought-after neighborhood within the Linn-Mar school district! The main level has 3 bedrooms and an updated full bathroom. You’ll love the beautifully done kitchen, perfect for cooking. The inviting living room features a cozy gas fireplace and stunning real hardwood floors, offering both comfort and style. Downstairs, the finished basement adds additional recreational space, including a non-conforming 4th bedroom. The 2-stall garage provides plenty of storage, and the fenced-in backyard is perfect for outdoor activities and privacy. This home is a must-see!
$3,200,000
2987 Epic Dr Marion, IA 52302
- Type:
- General Commercial
- Sq.Ft.:
- n/a
- Status:
- Active
- Beds:
- n/a
- Lot size:
- 9.11 Acres
- Year built:
- 2006
- Baths:
- MLS#:
- 202405966
ADDITIONAL INFORMATION
Information is provided exclusively for consumers personal, non - commercial use and may not be used for any purpose other than to identify prospective properties consumers may be interested in purchasing. Copyright 2024 , Cedar Rapids Area Association of Realtors
Information is provided exclusively for consumers personal, non - commerical use and may not be used for any purpose other than to identify prospective properties consumers may be interested in purchasing. Copyright 2024 , Iowa City Association of REALTORS
Marion Real Estate
The median home value in Marion, IA is $262,750. This is higher than the county median home value of $208,200. The national median home value is $338,100. The average price of homes sold in Marion, IA is $262,750. Approximately 74.87% of Marion homes are owned, compared to 21.9% rented, while 3.24% are vacant. Marion real estate listings include condos, townhomes, and single family homes for sale. Commercial properties are also available. If you see a property you’re interested in, contact a Marion real estate agent to arrange a tour today!
Marion, Iowa has a population of 41,023. Marion is more family-centric than the surrounding county with 35.99% of the households containing married families with children. The county average for households married with children is 31.95%.
The median household income in Marion, Iowa is $75,927. The median household income for the surrounding county is $70,360 compared to the national median of $69,021. The median age of people living in Marion is 39.3 years.
Marion Weather
The average high temperature in July is 84.3 degrees, with an average low temperature in January of 11.3 degrees. The average rainfall is approximately 36.5 inches per year, with 27.2 inches of snow per year.
