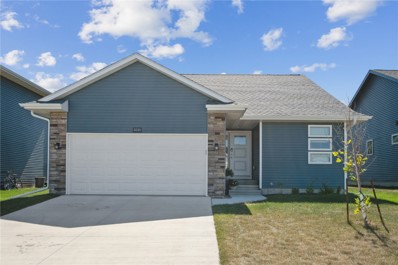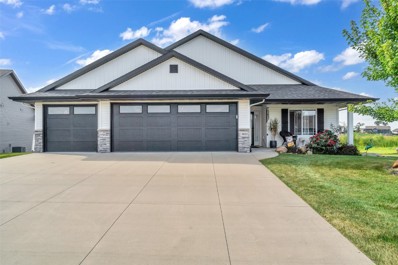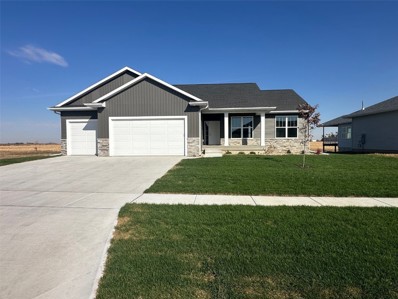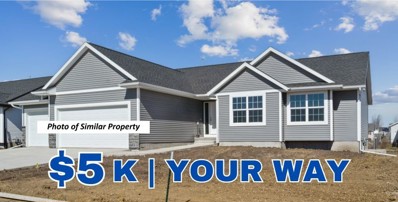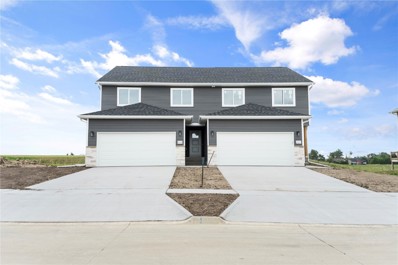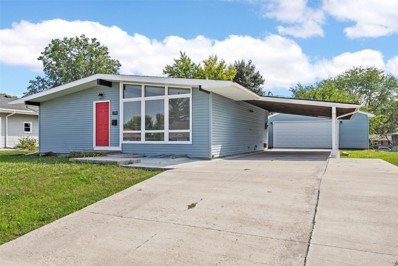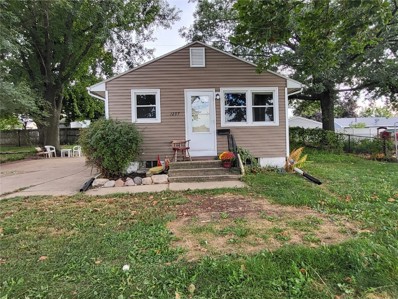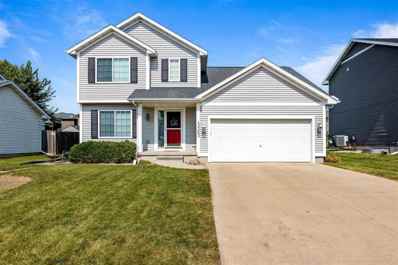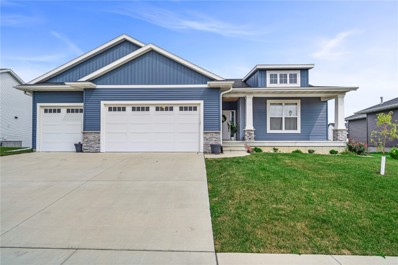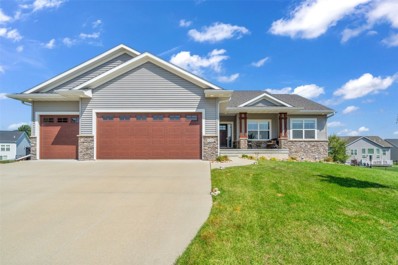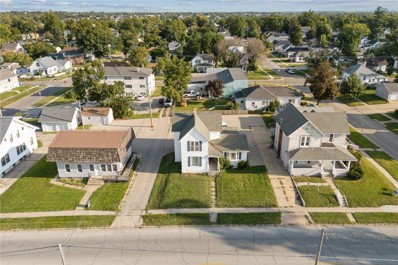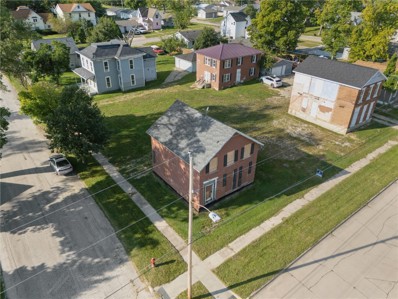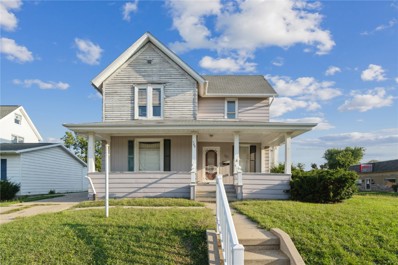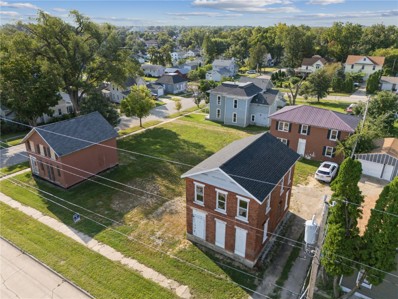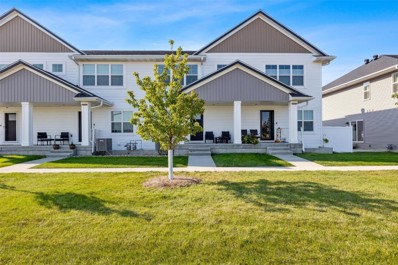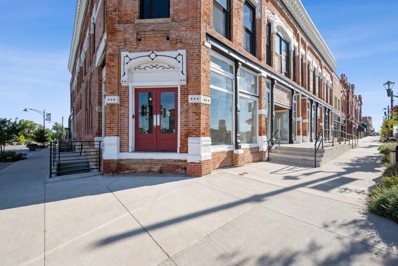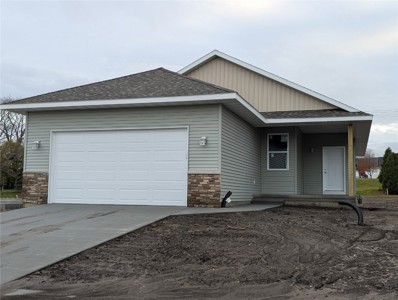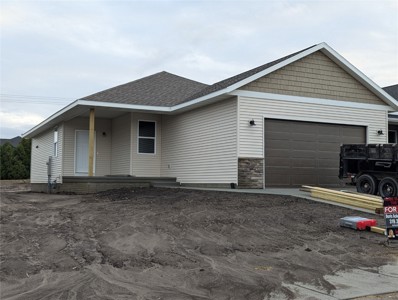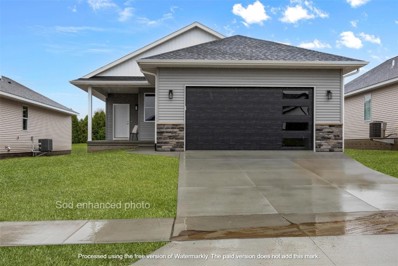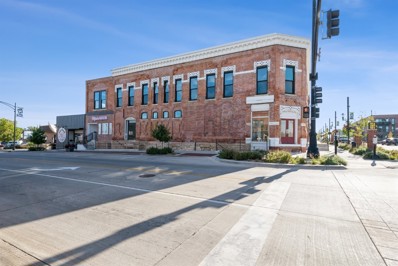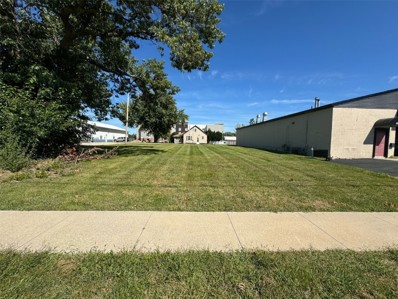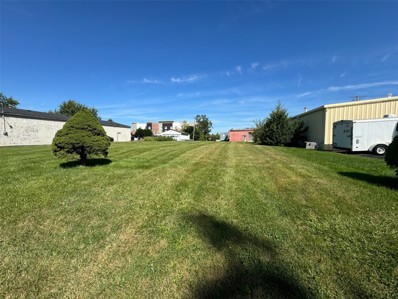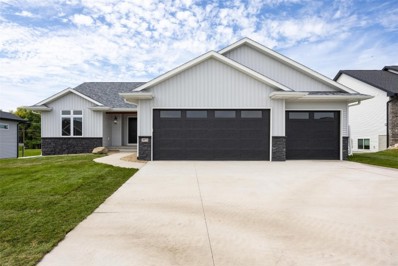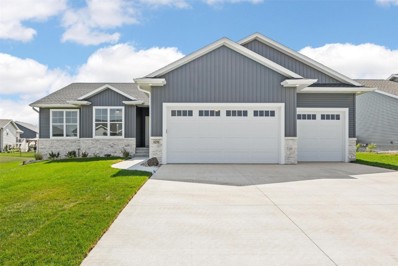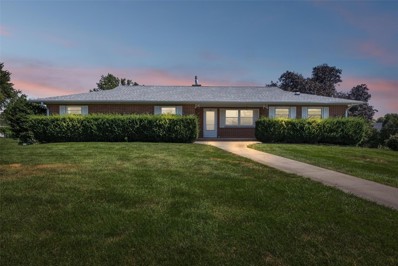Marion IA Homes for Rent
- Type:
- Single Family
- Sq.Ft.:
- 2,106
- Status:
- Active
- Beds:
- 3
- Lot size:
- 0.14 Acres
- Year built:
- 2021
- Baths:
- 3.00
- MLS#:
- 2406616
ADDITIONAL INFORMATION
Seller will consider a quick possession to this newer, modern ranch-style home in one of our favorite neighborhoods! This single-level living is perfect for making life easier and more accessible. It features 3 spacious bedrooms and 3 full bathrooms. The open-concept design, with vaulted ceilings, makes the home feel bright and open. Large south-facing windows bring in plenty of natural light, especially during the winter. With modern colors, vinyl plank flooring, custom blinds throughout, and stainless steel appliances, this home is move-in ready. The finished lower level, barely lived in, offers extra space for a game room, home office, or a place to relax. Plus, it's located in the highly sought after Linn-Mar school district!
$359,000
3821 Gemstone Road Marion, IA 52302
- Type:
- Single Family
- Sq.Ft.:
- 1,664
- Status:
- Active
- Beds:
- 2
- Lot size:
- 0.24 Acres
- Year built:
- 2018
- Baths:
- 2.00
- MLS#:
- 2406487
ADDITIONAL INFORMATION
Welcome to your dream home! This beautifully designed 2-bedroom, 2-bathroom residence offers 1,664 square feet of spacious living, featuring a seamless open floor plan perfect for entertaining and everyday living. Step inside to discover a bright and inviting atmosphere, highlighted by a generous kitchen boasting a large island and stainless steel appliances. The adjacent formal dining area is ideal for hosting gatherings, while the cozy living room, complete with a gas fireplace, provides the perfect spot to unwind. Enjoy year-round comfort in the sunlit four seasons room, an excellent space for relaxation or a home office. The main floor also includes convenient laundry facilities which the washer and dryer are included. The large primary bedroom features a luxurious bathroom with dual vanity and a walk-in closet. The lower level is partially finished and offers a daylight walkout to a lovely patio area, providing endless possibilities for customization and outdoor enjoyment. With a spacious 3-car garage and zero-entry accessibility, this home combines functionality and style. The low association dues of $150/month cover lawn maintenance and snow removal, allowing you to spend more time enjoying your beautiful surroundings. Don’t miss out on this exceptional opportunity—schedule your showing today!
- Type:
- Single Family
- Sq.Ft.:
- 1,600
- Status:
- Active
- Beds:
- 3
- Lot size:
- 0.29 Acres
- Year built:
- 2024
- Baths:
- 2.00
- MLS#:
- 2406536
ADDITIONAL INFORMATION
This new construction home is ready for you. Beautiful 3 bed, 2 bath, spacious kitchen with white cabinets, quartz counters, breakfast bar, dining area. Large primary suite with walk-in closet. Living room offers volume trey ceiling and gas fireplace. Additional amenities: white painted trim, quartz counter tops throughout, appliance package including refrigerator and gas stove, maintenance free deck with spacious patio. Confirm school districts. Taxes not fully assessed.
$399,990
6121 Cope Drive Marion, IA 52302
- Type:
- Single Family
- Sq.Ft.:
- 1,612
- Status:
- Active
- Beds:
- 3
- Year built:
- 2024
- Baths:
- 2.00
- MLS#:
- 2406512
ADDITIONAL INFORMATION
**$5K Your Way to use with our preferred partners towards appliances, closing costs and/or prepaids and more!** Welcome to your dream home! This stunning 3-bedroom, 2-bathroom ranch home is a masterpiece of modern design and comfort. Step inside and experience luxury living at its finest. The heart of the home, the kitchen, features Quartz countertops and stainless steel appliances. The durable and stylish Luxury Vinyl Tile (LVT) flooring extends seamlessly through the main floor living space adding a touch of sophistication to every step. The great room is a perfect space for relaxation, featuring an electric fireplace surrounded by stone that creates a cozy ambiance. This home is not just about what you see; it's also about the possibilities it holds. The lower level is stubbed for a future full bathroom, offering the flexibility for you to customize and create the space of your dreams. Imagine the potential for an additional living area, a home office, or a guest suite – the choice is yours.
$269,900
3187 Ruffian Road Marion, IA 52302
- Type:
- Condo
- Sq.Ft.:
- 2,035
- Status:
- Active
- Beds:
- 3
- Year built:
- 2024
- Baths:
- 3.00
- MLS#:
- 2406450
ADDITIONAL INFORMATION
Brand new two story condo in quiet neighborhood. LVP throughout main level. Breakfast bar off kitchen along with area for dining room table. Huge primary bedroom with private bathroom and walk-in closet. Two other bedrooms on second level along with a common bath with dual vanity sinks. Finsihed basement with nice rec room. 2 car attached garage. 12x12 deck off dining area. All lawn care and snow removal covered by HOA. Photos of similar property**
- Type:
- Single Family
- Sq.Ft.:
- 1,794
- Status:
- Active
- Beds:
- 4
- Lot size:
- 0.19 Acres
- Year built:
- 1964
- Baths:
- 2.00
- MLS#:
- 2406422
ADDITIONAL INFORMATION
Open house on 11/3/24 from 1:00 to 2:30 Pm. Available for sale or lease, call today for details. Don’t miss your chance to explore this beautifully renovated, 4-bedroom, 2-bath Ranch-style home in Marion. Step into a bright and inviting living room filled with natural light from large windows, and enjoy cooking in the updated galley kitchen complete with all appliances and a charming breakfast bar. The finished lower level offers a spacious rec room, an additional bath, a fourth bedroom, and plenty of storage. Outside, relax or entertain on the expansive deck, and enjoy the convenience of an oversized two-car garage and a carport for extra parking. Recent updates include fresh paint, a modernized kitchen, new lower-level flooring, and newer furnace, AC, and water heater. Schedule your private tour today and make this gem your new home!
$110,000
1297 1st Avenue Marion, IA 52302
- Type:
- Single Family
- Sq.Ft.:
- 640
- Status:
- Active
- Beds:
- 2
- Lot size:
- 0.17 Acres
- Year built:
- 1948
- Baths:
- 1.00
- MLS#:
- 2406433
ADDITIONAL INFORMATION
PRICE REDUCED! Motivated Sellers! FTHBs-Pay Yourself, Not Your Landlord!! Cozy 2 bed 1 bath Ranch home! Newer white vinyl windows! Newer vinyl siding. Tiled kitchen & hardwood floors! Dry LL open for You to make it your! Convenient location to all activities in Marion & Cedar Rapids! Investors welcome!!
$282,500
3260 London Way Marion, IA 52302
- Type:
- Single Family
- Sq.Ft.:
- 2,136
- Status:
- Active
- Beds:
- 4
- Lot size:
- 0.18 Acres
- Year built:
- 2000
- Baths:
- 3.00
- MLS#:
- 202405269
- Subdivision:
- English Glen
ADDITIONAL INFORMATION
- Type:
- Single Family
- Sq.Ft.:
- 2,747
- Status:
- Active
- Beds:
- 5
- Lot size:
- 0.27 Acres
- Year built:
- 2021
- Baths:
- 3.00
- MLS#:
- 2406390
ADDITIONAL INFORMATION
$514,816
1212 Settlers Court Marion, IA 52302
- Type:
- Single Family
- Sq.Ft.:
- 3,208
- Status:
- Active
- Beds:
- 5
- Lot size:
- 0.31 Acres
- Year built:
- 2017
- Baths:
- 3.00
- MLS#:
- 2406324
ADDITIONAL INFORMATION
LOCATION, LOCATION, LOCATION! THIS LUXURY CUSTOM-BUILT HOME WAS CRAFTED BY THE AWARD-WINNING DREAM BUILDERS OF IOWA AND IS LOCATED ON A CUL-DE-SAC WITHIN WALKING DISTANCE OF LOWE PARK AND HUNTERS RIDGE GOLF COURSE. THIS SPACIOUS OPEN FLOORPLAN HAS A CUSTOM KITCHEN WITH WHITE CABINETS, GRANITE COUNTERTOPS, OVERSIZED ISLAND. MAIN FLOOR HAS 9 FOOT CEILINGS, ENGINEERED WOOD FLOORS, GREATROOM WITH A FLOOR TO CEILING STONE FIREPLACE WITH BUILT-INS, CUSTOM TRAY CEILING, AND OVERSIZED WINDOWS. THE FOUR SEASONS ROOM HAS A SLIDING DOOR THAT EXPANDS ENTERTAINING TO A HUGE MAINTENANCE FREE DECK. THE MAIN BEDROOM HAS A CUSTOM TRAY CEILING, LARGE WALKIN CLOSET, DUAL VANITY SINKS AND A CUSTOM TILE SHOWER. MAIN LEVEL LAUNDRY WITH DROP ZONE. WALKOUT LOWER LEVEL IS VERY OPEN WITH 9 FOOT CEILINGS, FULLSIZE WETBAR WITH GRANITE COUNTERTOP, CUSTOM STONE WALL WITH FLOATING SHELVES. ZONE HEATING, CENTRAL VAC, PRE-WIRED FOR SOUND AND SECURITY. OVER-SIZED HEATED THREE STALL GARAGE WITH 13 FOOT CEILING, WIRED WITH A 220VOLT 60AMP SUBPANEL. THE FENCED BACKYARD HAS AN EXTRA-LARGE PATIO, CUSTOM FIREPIT, 11x16 MAINTENANCE-FREE SHED/WORKSHOP. DON’T MISS OUT ON THIS HARD TO FIND PROPERTY!
- Type:
- Other
- Sq.Ft.:
- 5,383
- Status:
- Active
- Beds:
- n/a
- Lot size:
- 0.5 Acres
- Year built:
- 1900
- Baths:
- MLS#:
- 2406305
ADDITIONAL INFORMATION
This is a Fantastic Investment Opportunity very close to downtown Marion. This Group of properties are actually 4 homes all in a Row; 2 homes connected by a breezeway and 2 separate homes on their own parcels! The front Home is a 4 Bedroom, 2 Bath home with a lot of original woodwork. Back Home is a very nicely finished 1 bedroom, 1 bath that is a must see! Middle home is a 2 bedroom 2 bathroom home with a ton of space and the final home is a 1 Bedroom 1 Bathroom with a detached 1 Stall garage. Commercial use is a possibility with city approval, currently zoned as Residential. All properties are individually listed but best if all purchased together with all connected by Blacktop driveways and parking areas. Contact Listing Agent for details. Properties Sold As-Is
- Type:
- Other
- Sq.Ft.:
- n/a
- Status:
- Active
- Beds:
- n/a
- Lot size:
- 0.56 Acres
- Baths:
- MLS#:
- 2406299
ADDITIONAL INFORMATION
Welcome to Carriage Corner! This property was envisioned and approved to be a 16-unit Complex. There are 5 total structures on this property. One Four Bedroom home with a ton of original woodwork, tall ceilings and a detached 2 stall Garage. One large brick building that was used as a Carriage House and built in 1860 making it one of the oldest standing structures in Marion! The 2 other historical buildings were moved from the land that now holds the new Marion Library. This amazing vision was aimed to preserve history and add much needed housing in the area. The over 1/2-acre lot is zoned Planned Urban Development (PUD). This is a unique property that needs a lot of work and vision and will require communication with the City of Marion regarding usage and options. Contact Listing Agent with any questions.
- Type:
- Other
- Sq.Ft.:
- 2,560
- Status:
- Active
- Beds:
- n/a
- Lot size:
- 0.2 Acres
- Year built:
- 1865
- Baths:
- MLS#:
- 2406302
ADDITIONAL INFORMATION
This is a Fantastic Investment Opportunity very close to downtown Marion. This Unique Duplex is actually two homes connected by a breezeway. The front Home is a 4 Bedroom, 2 Bath home with a lot of original woodwork. Back Home is a very nicely finished 1 bedroom, 1 bath that is a must see! Commercial use is a possibility with city approval, currently zoned as Residential. Contact Listing Agent for details and other neighboring properties available. Property Sold As-Is
- Type:
- Other
- Sq.Ft.:
- 6,499
- Status:
- Active
- Beds:
- n/a
- Lot size:
- 0.56 Acres
- Year built:
- 1860
- Baths:
- MLS#:
- 2406300
ADDITIONAL INFORMATION
Welcome to Carriage Corner! This property was envisioned and approved to be a 16-unit Complex. There are 5 total structures on this property. One Four Bedroom home with a ton of original woodwork, tall ceilings and a detached 2 stall Garage. One large brick building that was used as a Carriage House and built in 1860 making it one of the oldest standing structures in Marion! The 2 other historical buildings were moved from the land that now holds the new Marion Library. This amazing vision was aimed to preserve history and add much needed housing in the area. The over 1/2-acre lot is zoned Planned Urban Development (PUD). This is a unique property that needs a lot of work and vision and will require communication with the City of Marion regarding usage and options. Contact Listing Agent with any questions.
$259,950
6364 Revival Alley Marion, IA 52302
- Type:
- Condo
- Sq.Ft.:
- 1,995
- Status:
- Active
- Beds:
- 3
- Lot size:
- 0.04 Acres
- Year built:
- 2020
- Baths:
- 4.00
- MLS#:
- 2406272
ADDITIONAL INFORMATION
Don’t miss out on this gem! Gently lived in 3 bedroom, 3 ½ bath, 2 story townhome. Main floor features spacious living room, dining room, and kitchen. Kitchen offers walk-in pantry, stainless steel appliances, and quartz countertops. Upstairs you will find an unbelievable master suite with his/her sinks, huge walk-in closet, and nice size bedroom. 2nd floor laundry, 2nd full bath, and an additional 2 bedrooms with large closets. The lower level offers a home office space or possibly a home gym, 3rd full bath, and storage room. Additional features include: 2 car garage, off street parking, dog park, playground area, and two ponds. Call this place home today!
- Type:
- Retail
- Sq.Ft.:
- n/a
- Status:
- Active
- Beds:
- n/a
- Lot size:
- 0.2 Acres
- Year built:
- 1880
- Baths:
- MLS#:
- 2406222
ADDITIONAL INFORMATION
- Type:
- Single Family
- Sq.Ft.:
- 1,365
- Status:
- Active
- Beds:
- 3
- Lot size:
- 0.15 Acres
- Year built:
- 2024
- Baths:
- 2.00
- MLS#:
- 2406164
ADDITIONAL INFORMATION
Welcome to this stunning new construction home, with modern finishes that offer both style and functionality. The open floor plan creates a seamless flow from room to room, perfect for entertaining and everyday living. Gorgeous cabinetry and easy to maintain LVT flooring making cleaning up the kitchen a breeze and there is a pantry for all of your storage needs. The primary suite is your personal retreat, featuring an en suite bathroom and a generous walk-in closet. Nestled in a desirable neighborhood with unique and varied homes. The HVAC system in this home has been upgraded and equipped with a SONA Ducty HS, a proprietary whole home air purification system to ensure that you are breathing only the healthiest air. Our advanced ionization technology treats the air in your entire home 24/7 to actively reduce exposure to Covid 19, influenza, viruses, mold/mildew, allergens and odors. This Maple floor plan by PRK Williams Building Group was thoughtfully designed with today’s lifestyle in mind.
- Type:
- Single Family
- Sq.Ft.:
- 1,365
- Status:
- Active
- Beds:
- 3
- Lot size:
- 0.15 Acres
- Year built:
- 2024
- Baths:
- 2.00
- MLS#:
- 2406163
ADDITIONAL INFORMATION
Welcome to this stunning new construction home, with modern finishes that offer both style and functionality. The open floor plan creates a seamless flow from room to room, perfect for entertaining and everyday living. Gorgeous cabinetry and easy to maintain LVT flooring making cleaning up the kitchen a breeze and there is a pantry for all of your storage needs. The primary suite is your personal retreat, featuring an en suite bathroom and a generous walk-in closet. Nestled in a desirable neighborhood with unique and varied homes. The HVAC system in this home has been upgraded and equipped with a SONA Ducty HS, a proprietary whole home air purification system to ensure that you are breathing only the healthiest air. Our advanced ionization technology treats the air in your entire home 24/7 to actively reduce exposure to Covid 19, influenza, viruses, mold/mildew, allergens and odors. This Maple floor plan by PRK Williams Building Group was thoughtfully designed with today’s lifestyle in mind.
- Type:
- Single Family
- Sq.Ft.:
- 1,365
- Status:
- Active
- Beds:
- 3
- Lot size:
- 0.15 Acres
- Year built:
- 2024
- Baths:
- 2.00
- MLS#:
- 2406162
ADDITIONAL INFORMATION
Welcome to this stunning new construction home, with modern finishes that offer both style and functionality. The open floor plan creates a seamless flow from room to room, perfect for entertaining and everyday living. Dual color cabinetry and easy to maintain LVT flooring making cleaning up the kitchen a breeze and there is a pantry for all of your storage needs. The primary suite is your personal retreat, featuring an en suite bathroom and a generous walk-in closet. Nestled in a desirable neighborhood with unique and varied homes. The HVAC system in this home has been upgraded and equipped with a SONA Ducty HS, a proprietary whole home air purification system to ensure that you are breathing only the healthiest air. Our advanced ionization technology treats the air in your entire home 24/7 to actively reduce exposure to Covid 19, influenza, viruses, mold/mildew, allergens and odors. This Maple floor plan by PRK Williams Building Group was thoughtfully designed with today’s lifestyle in mind.
- Type:
- Retail
- Sq.Ft.:
- n/a
- Status:
- Active
- Beds:
- n/a
- Lot size:
- 0.2 Acres
- Year built:
- 1880
- Baths:
- MLS#:
- 2406223
ADDITIONAL INFORMATION
$75,000
2908 5th Avenue Marion, IA 52302
- Type:
- General Commercial
- Sq.Ft.:
- n/a
- Status:
- Active
- Beds:
- n/a
- Lot size:
- 0.17 Acres
- Baths:
- MLS#:
- 2406126
ADDITIONAL INFORMATION
60X120 commercial lot. Zoned UTR-2. Visit Http://ecode360.com/40465259 for usage. Seller is licensed real estate agent in the state of Iowa.
$85,000
2940 5th Avenue Marion, IA 52302
- Type:
- General Commercial
- Sq.Ft.:
- n/a
- Status:
- Active
- Beds:
- n/a
- Lot size:
- 0.24 Acres
- Baths:
- MLS#:
- 2406125
ADDITIONAL INFORMATION
88X120 commercial lot. Zoned UTR-2. Visit Http://ecode360.com/40465259 for usage. Seller is licensed real estate agent in the state of Iowa.
$575,000
3972 Peridot Drive Marion, IA 52302
- Type:
- Single Family
- Sq.Ft.:
- 2,662
- Status:
- Active
- Beds:
- 5
- Lot size:
- 0.34 Acres
- Year built:
- 2024
- Baths:
- 3.00
- MLS#:
- 2405914
ADDITIONAL INFORMATION
Don’t miss out on this great deal! Prepare to be amazed by this stunning 5-bed, 3-bath custom-built ranch by Martin Built Homes. Step inside and experience the expansive open concept design that bathes every corner in natural light. The heart of this home is the breathtaking kitchen, showcasing a stylish two-tone cabinet design, a massive hidden pantry, and ample counter space – truly a chef’s dream. With the kitchen, living room, and dining area seamlessly blending, you’ll have the perfect space to entertain. The primary suite is designed with privacy and luxury in mind, offering a serene retreat with a beautifully appointed en-suite bath and spacious walk-in closet. Off the garage, you’ll find a thoughtfully designed mudroom to store all your outdoor gear, making it easy to transition from adventure to relaxation. Head down to the walkout lower level, where the custom wet bar awaits – ideal for entertaining or cheering on the Hawkeyes with friends and family. The expansive living space provides room to spread out, while the additional bedrooms and bath offer comfort and convenience for guests. The oversized 3-stall garage offers ample space for all your equipment, ensuring you’re ready for every season. With meticulous attention to detail and high-end finishes throughout, this home is designed to impress at every turn.
- Type:
- Single Family
- Sq.Ft.:
- 2,756
- Status:
- Active
- Beds:
- 5
- Lot size:
- 0.31 Acres
- Year built:
- 2024
- Baths:
- 3.00
- MLS#:
- 2406020
ADDITIONAL INFORMATION
This absolutely beautiful new construction home is ready to be called home. 5 bed, 3 bath, 3 stall garage on a beautiful lot. Exciting amenities include: Atrium staircase, volume ceilings, Quartz countertops throughout, spacious kitchen with custom cabinetry, modern backsplash and stainless appliance package with gas stove. Also featuring a primary suite with tiled shower and double vanity, as well as a main level laundry with drop zone. Other amenities include: Main level and lower level stone fireplaces, lower level bar area with rec room, maintenance free covered porch with large patio area, central vacuum, and irrigation. This home is completed with quality and style and is ready for you! Taxes not fully assessed.
$273,000
220 Isham Drive Marion, IA 52302
- Type:
- Single Family
- Sq.Ft.:
- 2,032
- Status:
- Active
- Beds:
- 4
- Lot size:
- 0.76 Acres
- Year built:
- 1954
- Baths:
- 3.00
- MLS#:
- 2405994
ADDITIONAL INFORMATION
Well built brick ranch located on a quiet street and just shy of an acre of land in the Linn Mar School District! Furnace and Air Conditioner were new in 2023 and the home also includes a generator. Wait until you see this well designed & custom built kitchen with pull out drawers, tons of storage, breakfast bar & tiled backsplash. Main floor laundry room with folding area and updated 1/2 bathroom off the kitchen. Enjoy fall by the cozy stone, gas fireplace. 4 spacious bedrooms all on the main level of the home. You will love to spend evenings on the patio or by a fire pit in your private backyard. Spacious 2 car drive under garage with hot and cold water spickets to wash the snow and salt off your vehicle in the winter. With a little bit of paint, decorating and updating, this would be a great home and investment. Incredible location near schools, shopping, parks and the Uptown Marion District. Property is an estate.
Information is provided exclusively for consumers personal, non - commercial use and may not be used for any purpose other than to identify prospective properties consumers may be interested in purchasing. Copyright 2024 , Cedar Rapids Area Association of Realtors
Information is provided exclusively for consumers personal, non - commerical use and may not be used for any purpose other than to identify prospective properties consumers may be interested in purchasing. Copyright 2024 , Iowa City Association of REALTORS
Marion Real Estate
The median home value in Marion, IA is $268,750. This is higher than the county median home value of $208,200. The national median home value is $338,100. The average price of homes sold in Marion, IA is $268,750. Approximately 74.87% of Marion homes are owned, compared to 21.9% rented, while 3.24% are vacant. Marion real estate listings include condos, townhomes, and single family homes for sale. Commercial properties are also available. If you see a property you’re interested in, contact a Marion real estate agent to arrange a tour today!
Marion, Iowa has a population of 41,023. Marion is more family-centric than the surrounding county with 35.99% of the households containing married families with children. The county average for households married with children is 31.95%.
The median household income in Marion, Iowa is $75,927. The median household income for the surrounding county is $70,360 compared to the national median of $69,021. The median age of people living in Marion is 39.3 years.
Marion Weather
The average high temperature in July is 84.3 degrees, with an average low temperature in January of 11.3 degrees. The average rainfall is approximately 36.5 inches per year, with 27.2 inches of snow per year.
