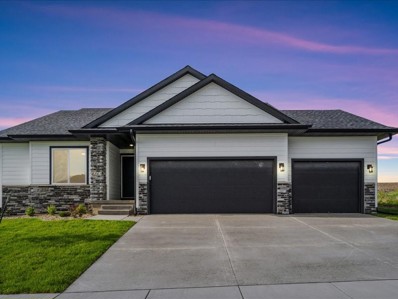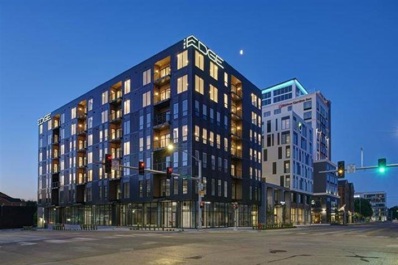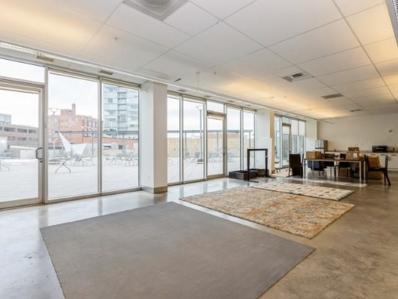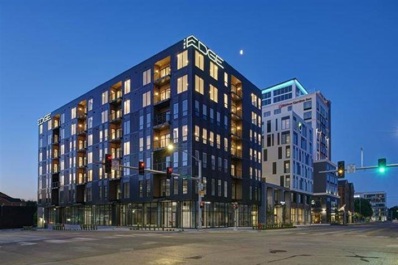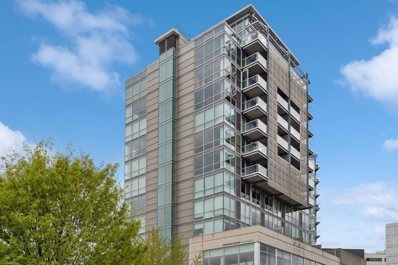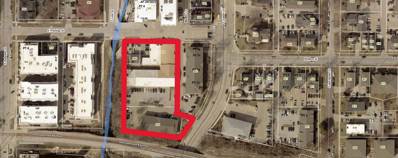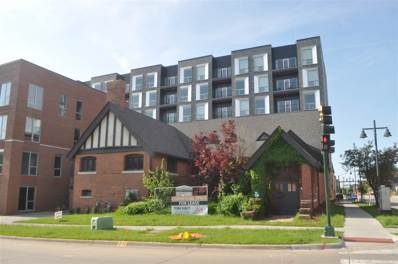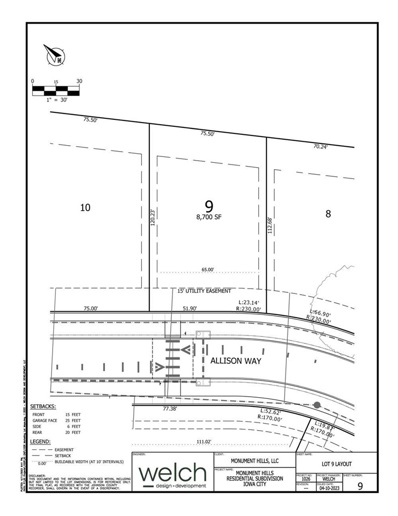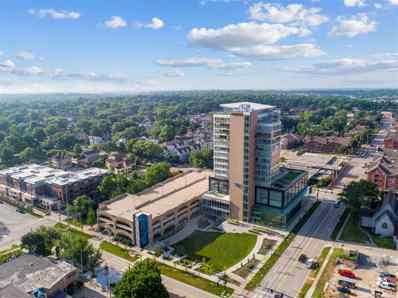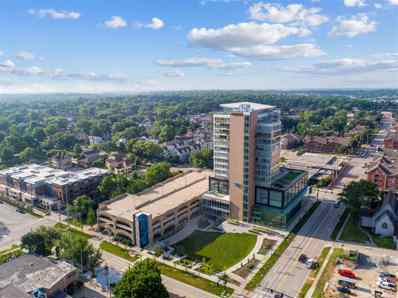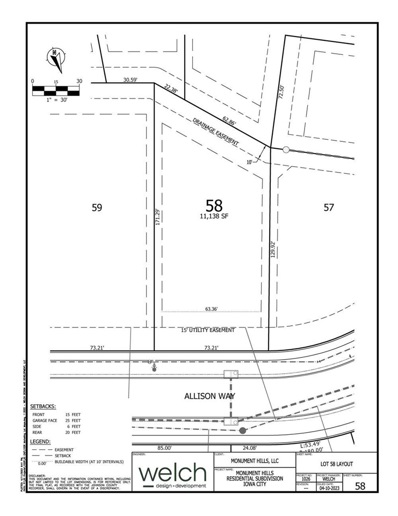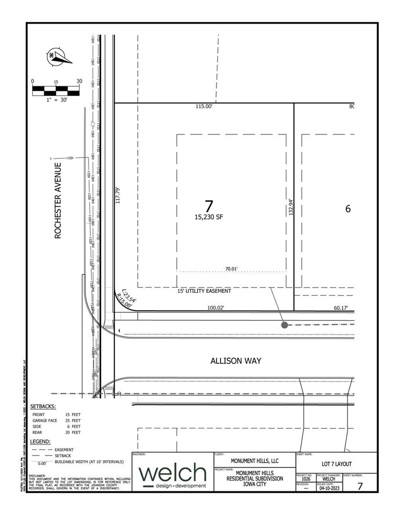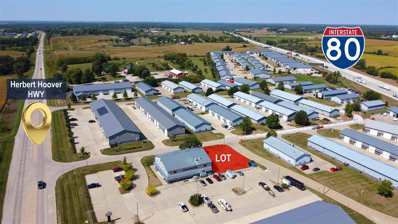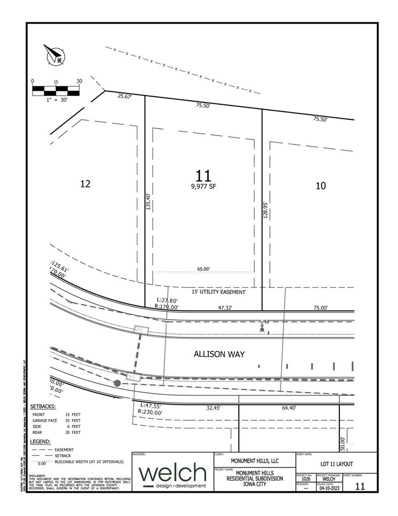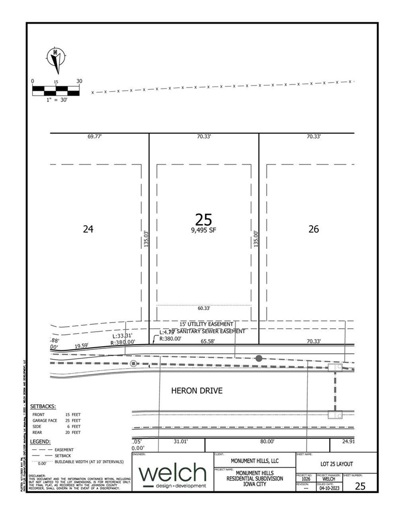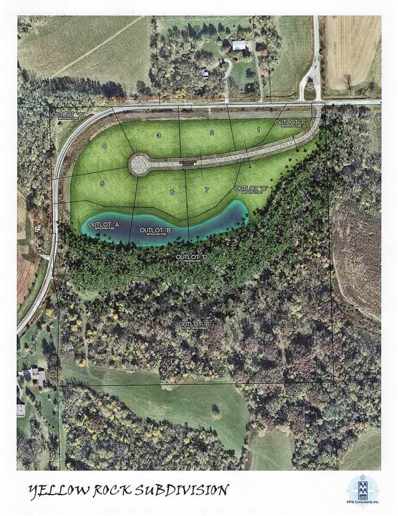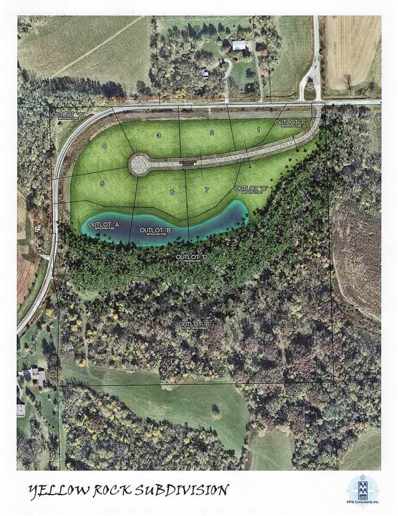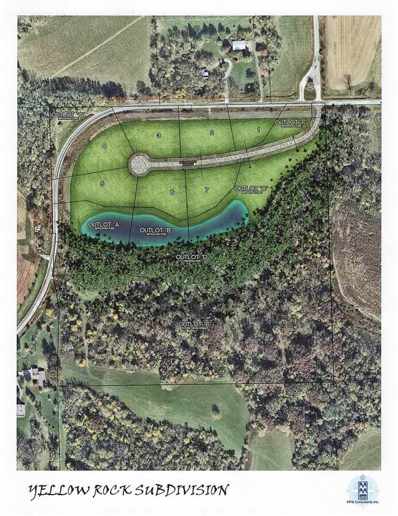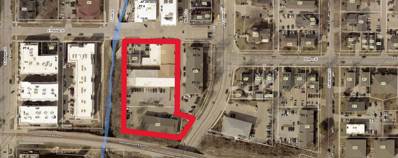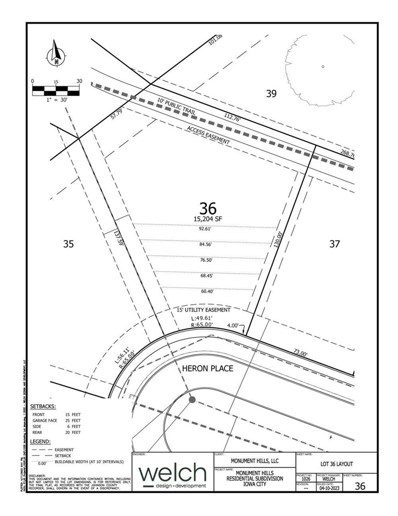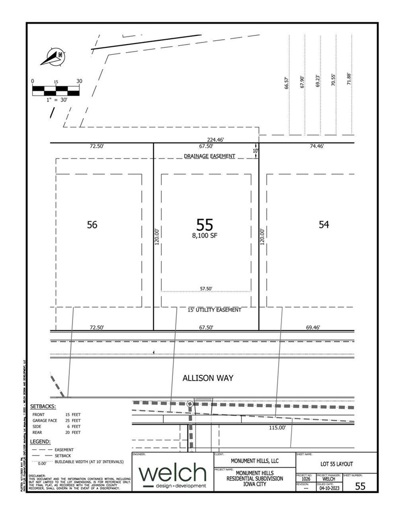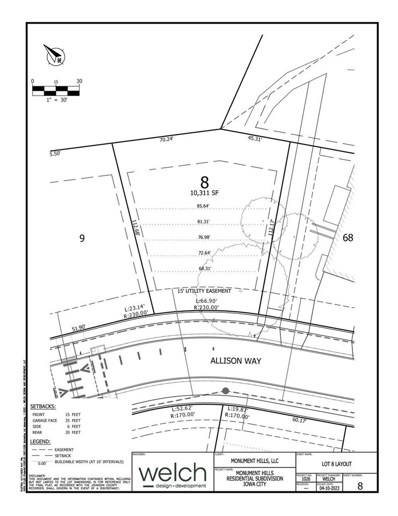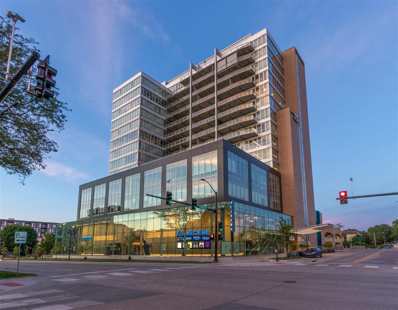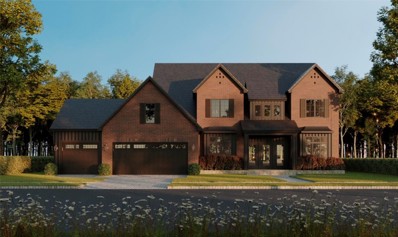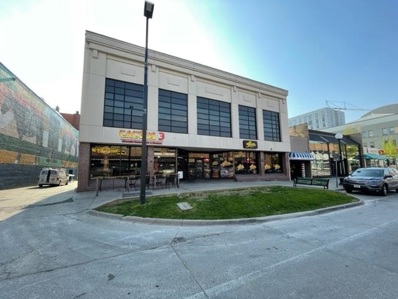Iowa City IA Homes for Rent
- Type:
- Single Family
- Sq.Ft.:
- 2,918
- Status:
- Active
- Beds:
- 5
- Lot size:
- 0.21 Acres
- Year built:
- 2024
- Baths:
- 4.00
- MLS#:
- 2401361
ADDITIONAL INFORMATION
This stunning new construction home has 5 bedrooms, 3.5 bathrooms, and over 2900 square feet of living space. The main level features luxury vinyl plank flooring in the kitchen, dining, and living room areas. There is an electric fireplace in the living room surrounded by stone. The spacious kitchen has a subway tile backsplash, Quartz countertops, and a sitting island. It also boasts stainless steel appliances and a breakfast nook. You will find the main floor laundry conveniently connects to the master bedroom walk-in closet. The main level kitchen and living room have vaulted ceilings that add to the home's grandeur. The master suite features a large walk-in closet and dual vanities. In the lower level, there are 2 more bedrooms, ample storage, and a spacious area for relaxing or entertaining. The home comes with a 3-stall garage.
- Type:
- Condo
- Sq.Ft.:
- 1,972
- Status:
- Active
- Beds:
- 3
- Year built:
- 2018
- Baths:
- 3.00
- MLS#:
- 202401126
- Subdivision:
- The Edge Condominiums
ADDITIONAL INFORMATION
- Type:
- Office
- Sq.Ft.:
- n/a
- Status:
- Active
- Beds:
- n/a
- Lot size:
- 0.03 Acres
- Year built:
- 2005
- Baths:
- 24.00
- MLS#:
- 202401051
ADDITIONAL INFORMATION
- Type:
- Condo
- Sq.Ft.:
- 1,972
- Status:
- Active
- Beds:
- 3
- Year built:
- 2018
- Baths:
- 3.00
- MLS#:
- 202401029
- Subdivision:
- The Edge Condominiums
ADDITIONAL INFORMATION
- Type:
- Condo
- Sq.Ft.:
- 1,826
- Status:
- Active
- Beds:
- 1
- Year built:
- 2004
- Baths:
- 2.00
- MLS#:
- 202400976
- Subdivision:
- Plaza Towers Condominiums
ADDITIONAL INFORMATION
$5,750,000
315 E 315 Iowa City, IA 52240
- Type:
- Land
- Sq.Ft.:
- n/a
- Status:
- Active
- Beds:
- n/a
- Baths:
- MLS#:
- 202400957
- Subdivision:
- Iowa City
ADDITIONAL INFORMATION
$1,495,000
10 S Gilbert St. Iowa City, IA 52240
- Type:
- General Commercial
- Sq.Ft.:
- n/a
- Status:
- Active
- Beds:
- n/a
- Lot size:
- 0.11 Acres
- Year built:
- 1907
- Baths:
- 15.00
- MLS#:
- 202400942
ADDITIONAL INFORMATION
- Type:
- Land
- Sq.Ft.:
- n/a
- Status:
- Active
- Beds:
- n/a
- Lot size:
- 0.2 Acres
- Baths:
- MLS#:
- 202400933
- Subdivision:
- Monument Hills Subdivisio
ADDITIONAL INFORMATION
- Type:
- Office
- Sq.Ft.:
- n/a
- Status:
- Active
- Beds:
- n/a
- Year built:
- 2017
- Baths:
- 22.00
- MLS#:
- 202400823
ADDITIONAL INFORMATION
- Type:
- Office
- Sq.Ft.:
- n/a
- Status:
- Active
- Beds:
- n/a
- Year built:
- 2017
- Baths:
- 22.00
- MLS#:
- 202400824
ADDITIONAL INFORMATION
- Type:
- Land
- Sq.Ft.:
- n/a
- Status:
- Active
- Beds:
- n/a
- Lot size:
- 0.26 Acres
- Baths:
- MLS#:
- 202400669
- Subdivision:
- Monument Hills Subdivisio
ADDITIONAL INFORMATION
- Type:
- Land
- Sq.Ft.:
- n/a
- Status:
- Active
- Beds:
- n/a
- Lot size:
- 0.35 Acres
- Baths:
- MLS#:
- 202400667
- Subdivision:
- Monument Hills Subdivisio
ADDITIONAL INFORMATION
$100,000
3592 3592 Iowa City, IA 52240
- Type:
- Land
- Sq.Ft.:
- n/a
- Status:
- Active
- Beds:
- n/a
- Lot size:
- 0.1 Acres
- Baths:
- MLS#:
- 202400649
- Subdivision:
- Scott Commercial
ADDITIONAL INFORMATION
- Type:
- Land
- Sq.Ft.:
- n/a
- Status:
- Active
- Beds:
- n/a
- Lot size:
- 0.23 Acres
- Baths:
- MLS#:
- 202400643
- Subdivision:
- Monument Hills Subdivisio
ADDITIONAL INFORMATION
- Type:
- Land
- Sq.Ft.:
- n/a
- Status:
- Active
- Beds:
- n/a
- Lot size:
- 0.22 Acres
- Baths:
- MLS#:
- 202400644
- Subdivision:
- Monument Hills Subdivisio
ADDITIONAL INFORMATION
- Type:
- Land
- Sq.Ft.:
- n/a
- Status:
- Active
- Beds:
- n/a
- Lot size:
- 0.56 Acres
- Baths:
- MLS#:
- 202400622
- Subdivision:
- Yellow Rock
ADDITIONAL INFORMATION
- Type:
- Land
- Sq.Ft.:
- n/a
- Status:
- Active
- Beds:
- n/a
- Lot size:
- 1.01 Acres
- Baths:
- MLS#:
- 202400624
- Subdivision:
- Yellow Rock
ADDITIONAL INFORMATION
- Type:
- Land
- Sq.Ft.:
- n/a
- Status:
- Active
- Beds:
- n/a
- Lot size:
- 1.01 Acres
- Baths:
- MLS#:
- 202400623
- Subdivision:
- Yellow Rock
ADDITIONAL INFORMATION
$5,750,000
315 E Prentiss Street Iowa City, IA 52240
- Type:
- General Commercial
- Sq.Ft.:
- n/a
- Status:
- Active
- Beds:
- n/a
- Lot size:
- 1.6 Acres
- Year built:
- 1957
- Baths:
- MLS#:
- 202400540
ADDITIONAL INFORMATION
- Type:
- Land
- Sq.Ft.:
- n/a
- Status:
- Active
- Beds:
- n/a
- Lot size:
- 0.35 Acres
- Baths:
- MLS#:
- 202400501
- Subdivision:
- Monument Hills
ADDITIONAL INFORMATION
- Type:
- Land
- Sq.Ft.:
- n/a
- Status:
- Active
- Beds:
- n/a
- Lot size:
- 0.19 Acres
- Baths:
- MLS#:
- 202400502
- Subdivision:
- Monument Hills Subdivisio
ADDITIONAL INFORMATION
- Type:
- Land
- Sq.Ft.:
- n/a
- Status:
- Active
- Beds:
- n/a
- Lot size:
- 0.24 Acres
- Baths:
- MLS#:
- 202400503
- Subdivision:
- Monument Hills Subdivisio
ADDITIONAL INFORMATION
- Type:
- Condo
- Sq.Ft.:
- 1,230
- Status:
- Active
- Beds:
- 1
- Year built:
- 2017
- Baths:
- 2.00
- MLS#:
- 202400488
- Subdivision:
- Chauncey Condominiums
ADDITIONAL INFORMATION
$1,530,000
679 Allison Way Iowa City, IA 52245
- Type:
- Single Family
- Sq.Ft.:
- 4,752
- Status:
- Active
- Beds:
- 5
- Lot size:
- 0.24 Acres
- Year built:
- 2024
- Baths:
- 4.00
- MLS#:
- 2401215
ADDITIONAL INFORMATION
This 4,752 sq ft home crafted by Bedrock Builders in collaboration with local designer, Brooke Mennen-Talsma blends classic New England charm with modern functionality. All cabinetry throughout the home, including the furniture-style walnut island and range hood, is hand-made locally by builder. Kitchen has panel-ready appliances and a seamlessly hidden walk-in pantry. Living area boasts a chic dry bar and custom fireplace. The half bath stuns with a vanity top of continuous stone. Upstairs, the primary suite is adorned with a ceiling of local white oak cladding and a spa-like bath. 3 beds, full bath, and laundry room complete the upper level. Downstairs find a 5th bedroom, rec. room wet bar, and gym with rolled rubber floor. Intentionally built on a flat lot with daylight basement to highlight access to the screened patio and yard from the main floor living area. Construction begins Feb/March. Est. completion 11/24.
- Type:
- General Commercial
- Sq.Ft.:
- n/a
- Status:
- Active
- Beds:
- n/a
- Year built:
- 1900
- Baths:
- 30.00
- MLS#:
- 202400456
ADDITIONAL INFORMATION
Information is provided exclusively for consumers personal, non - commercial use and may not be used for any purpose other than to identify prospective properties consumers may be interested in purchasing. Copyright 2024 , Cedar Rapids Area Association of Realtors
Information is provided exclusively for consumers personal, non - commerical use and may not be used for any purpose other than to identify prospective properties consumers may be interested in purchasing. Copyright 2024 , Iowa City Association of REALTORS
Iowa City Real Estate
The median home value in Iowa City, IA is $306,000. This is higher than the county median home value of $290,700. The national median home value is $338,100. The average price of homes sold in Iowa City, IA is $306,000. Approximately 42.72% of Iowa City homes are owned, compared to 49.14% rented, while 8.15% are vacant. Iowa City real estate listings include condos, townhomes, and single family homes for sale. Commercial properties are also available. If you see a property you’re interested in, contact a Iowa City real estate agent to arrange a tour today!
Iowa City, Iowa has a population of 74,240. Iowa City is less family-centric than the surrounding county with 32.61% of the households containing married families with children. The county average for households married with children is 36.23%.
The median household income in Iowa City, Iowa is $51,925. The median household income for the surrounding county is $67,414 compared to the national median of $69,021. The median age of people living in Iowa City is 26.1 years.
Iowa City Weather
The average high temperature in July is 85.1 degrees, with an average low temperature in January of 13.3 degrees. The average rainfall is approximately 36.9 inches per year, with 26.8 inches of snow per year.
