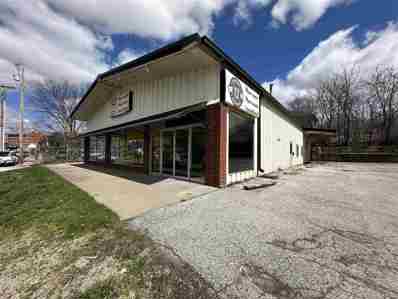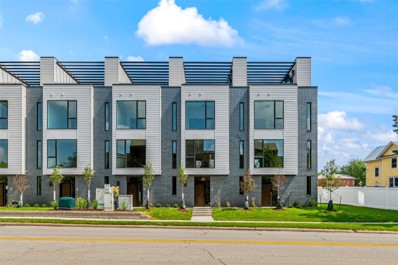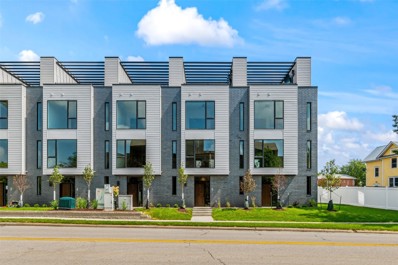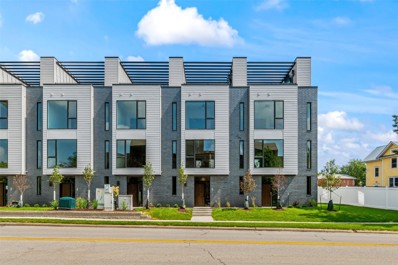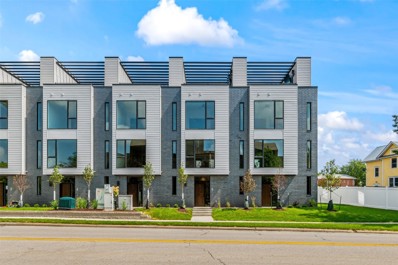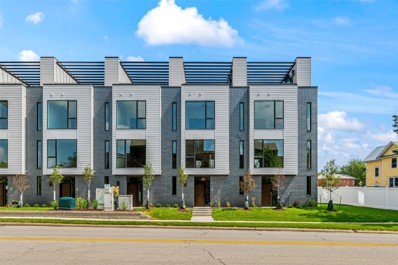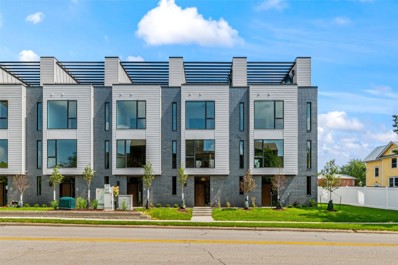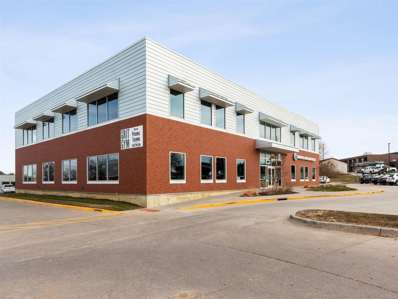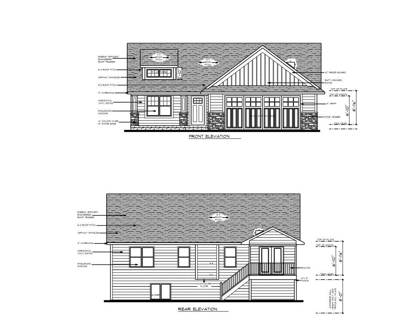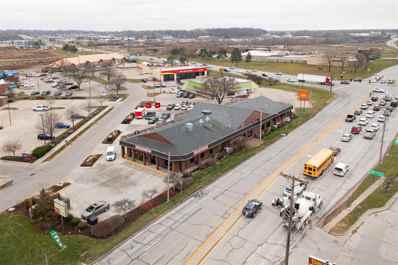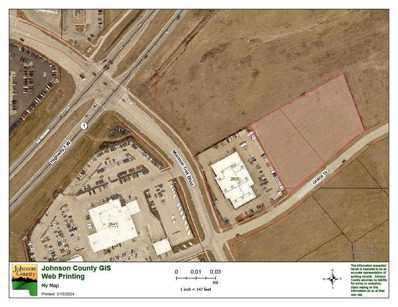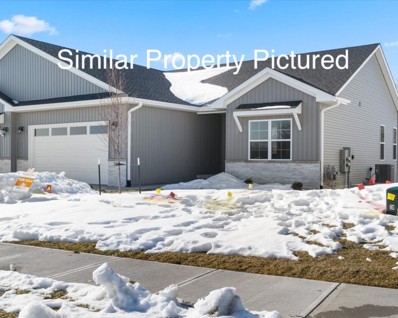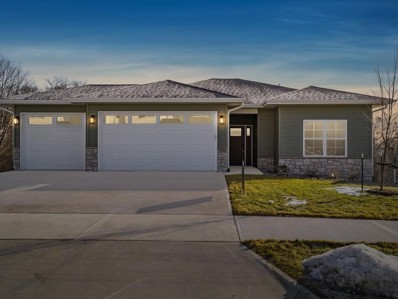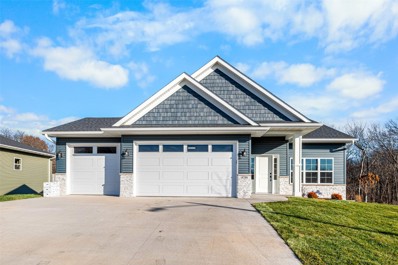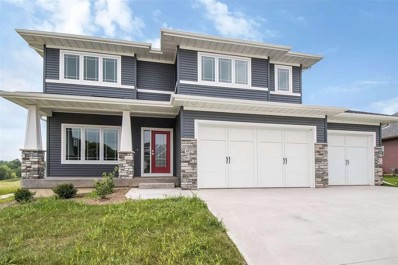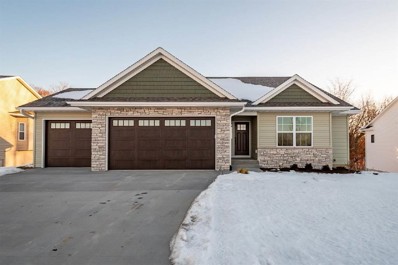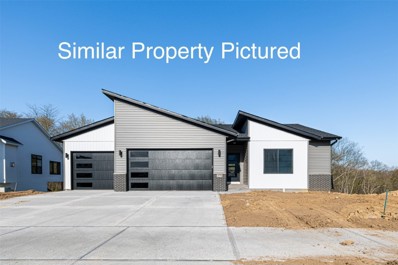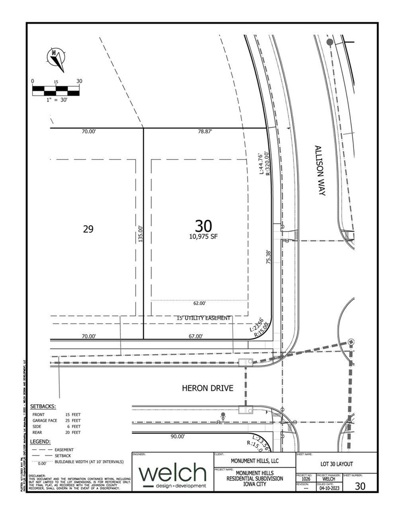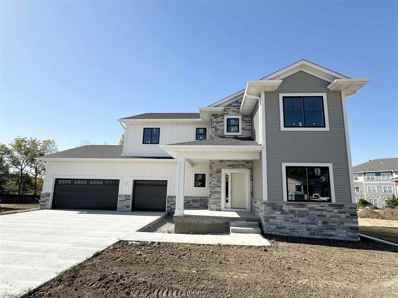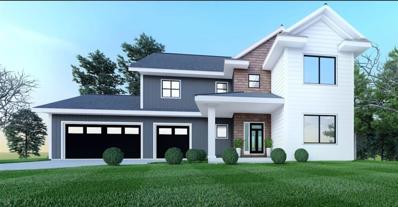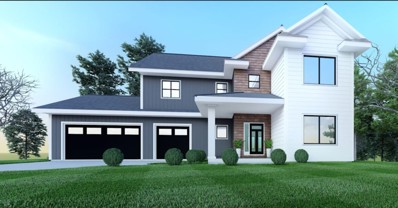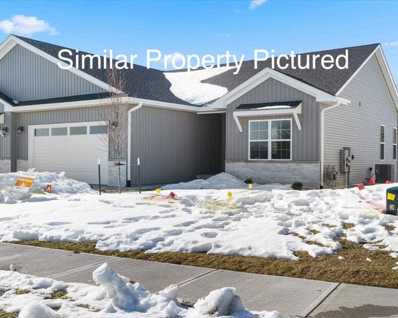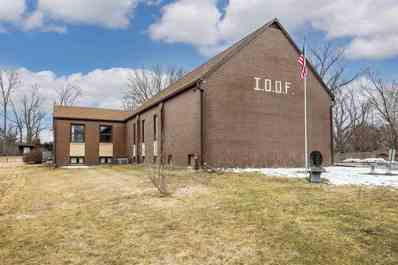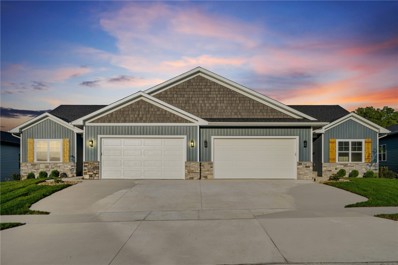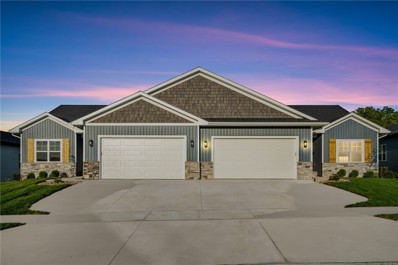Iowa City IA Homes for Rent
- Type:
- General Commercial
- Sq.Ft.:
- n/a
- Status:
- Active
- Beds:
- n/a
- Lot size:
- 0.3 Acres
- Year built:
- 1961
- Baths:
- MLS#:
- 202401990
ADDITIONAL INFORMATION
- Type:
- Condo
- Sq.Ft.:
- 1,981
- Status:
- Active
- Beds:
- 2
- Year built:
- 2024
- Baths:
- 3.00
- MLS#:
- 2402321
ADDITIONAL INFORMATION
Incredible new construction townhomes all with rooftops patios across the street from the University of Iowa College of Dentistry, two short blocks from Carver Hawkeye Arena and a very short distance from both the UIHC and Historic Kinnick Stadium! Did we mention the "Rooftop" patios!! All properties offer an attached garage and separate private entries on the first level. The main level has an open concept with a 1/2 bath off of the living and dining room areas which lead to the spacious kitchen with ample cabinets and pantry space. Two bedrooms, two full baths and the laundry are all located on the second level. Then you make your way up one more level to the spacious and oversized private rooftop patios that will blow you away!!! *Photos are of a similar property*
- Type:
- Condo
- Sq.Ft.:
- 1,881
- Status:
- Active
- Beds:
- 2
- Year built:
- 2024
- Baths:
- 3.00
- MLS#:
- 2402320
ADDITIONAL INFORMATION
Incredible new construction townhomes all with rooftops patios across the street from the University of Iowa College of Dentistry, two short blocks from Carver Hawkeye Arena and a very short distance from both the UIHC and Historic Kinnick Stadium! Did we mention the "Rooftop" patios!! All properties offer an attached garage and separate private entries on the first level. The main level has an open concept with a 1/2 bath off of the living and dining room areas which lead to the spacious kitchen with ample cabinets and pantry space. Two bedrooms, two full baths and the laundry are all located on the second level. Then you make your way up one more level to the spacious and oversized private rooftop patios that will blow you away!!! *Photos are of a similar property*
- Type:
- Condo
- Sq.Ft.:
- 1,875
- Status:
- Active
- Beds:
- 2
- Year built:
- 2024
- Baths:
- 3.00
- MLS#:
- 2402319
ADDITIONAL INFORMATION
Incredible new construction townhomes all with rooftops patios across the street from the University of Iowa College of Dentistry, two short blocks from Carver Hawkeye Arena and a very short distance from both the UIHC and Historic Kinnick Stadium! Did we mention the "Rooftop" patios!! All properties offer an attached garage and separate private entries on the first level. The main level has an open concept with a 1/2 bath off of the living and dining room areas which lead to the spacious kitchen with ample cabinets and pantry space. Two bedrooms, two full baths and the laundry are all located on the second level. Then you make your way up one more level to the spacious and oversized private rooftop patios that will blow you away!!! *Photos are of a similar property*
- Type:
- Condo
- Sq.Ft.:
- 1,875
- Status:
- Active
- Beds:
- 2
- Year built:
- 2024
- Baths:
- 3.00
- MLS#:
- 2402317
ADDITIONAL INFORMATION
Incredible new construction townhomes all with rooftops patios across the street from the University of Iowa College of Dentistry, two short blocks from Carver Hawkeye Arena and a very short distance from both the UIHC and Historic Kinnick Stadium! Did we mention the "Rooftop" patios!! All properties offer an attached garage and separate private entries on the first level. The main level has an open concept with a 1/2 bath off of the living and dining room areas which lead to the spacious kitchen with ample cabinets and pantry space. Two bedrooms, two full baths and the laundry are all located on the second level. Then you make your way up one more level to the spacious and oversized private rooftop patios that will blow you away!!! *Photos are of a similar property*
- Type:
- Condo
- Sq.Ft.:
- 1,875
- Status:
- Active
- Beds:
- 2
- Year built:
- 2024
- Baths:
- 3.00
- MLS#:
- 2402316
ADDITIONAL INFORMATION
Incredible new construction townhomes all with rooftops patios across the street from the University of Iowa College of Dentistry, two short blocks from Carver Hawkeye Arena and a very short distance from both the UIHC and Historic Kinnick Stadium! Did we mention the "Rooftop" patios!! All properties offer an attached garage and separate private entries on the first level. The main level has an open concept with a 1/2 bath off of the living and dining room areas which lead to the spacious kitchen with ample cabinets and pantry space. Two bedrooms, two full baths and the laundry are all located on the second level. Then you make your way up one more level to the spacious and oversized private rooftop patios that will blow you away!!! *Photos are of a similar property*
- Type:
- Condo
- Sq.Ft.:
- 1,881
- Status:
- Active
- Beds:
- 2
- Year built:
- 2024
- Baths:
- 3.00
- MLS#:
- 2402314
ADDITIONAL INFORMATION
Incredible new construction townhomes all with rooftops patios across the street from the University of Iowa College of Dentistry, two short blocks from Carver Hawkeye Arena and a very short distance from both the UIHC and Historic Kinnick Stadium! Did we mention the "Rooftop" patios!! All properties offer an attached garage and separate private entries on the first level. The main level has an open concept with a 1/2 bath off of the living and dining room areas which lead to the spacious kitchen with ample cabinets and pantry space. Two bedrooms, two full baths and the laundry are all located on the second level. Then you make your way up one more level to the spacious and oversized private rooftop patios that will blow you away!!! *Photos are of a similar property*
$1,150,000
2545 N Dodge St. Unit B Iowa City, IA 52245
- Type:
- General Commercial
- Sq.Ft.:
- n/a
- Status:
- Active
- Beds:
- n/a
- Year built:
- 2016
- Baths:
- MLS#:
- 202401667
ADDITIONAL INFORMATION
- Type:
- Single Family
- Sq.Ft.:
- 2,464
- Status:
- Active
- Beds:
- 4
- Lot size:
- 0.19 Acres
- Year built:
- 2024
- Baths:
- 3.00
- MLS#:
- 202401664
- Subdivision:
- Stone Bride Estates 10
ADDITIONAL INFORMATION
- Type:
- General Commercial
- Sq.Ft.:
- n/a
- Status:
- Active
- Beds:
- n/a
- Lot size:
- 0.63 Acres
- Year built:
- 1984
- Baths:
- MLS#:
- 202401642
ADDITIONAL INFORMATION
$1,600,000
Grace Drive Iowa City, IA 52240
- Type:
- Land
- Sq.Ft.:
- n/a
- Status:
- Active
- Beds:
- n/a
- Lot size:
- 2.64 Acres
- Baths:
- MLS#:
- 202401484
- Subdivision:
- JJR Davis 2&4 Add L2&1
ADDITIONAL INFORMATION
$389,900
893 Dubs Drive Iowa City, IA 52246
- Type:
- Condo
- Sq.Ft.:
- 1,542
- Status:
- Active
- Beds:
- 2
- Year built:
- 2024
- Baths:
- 2.00
- MLS#:
- 2401653
ADDITIONAL INFORMATION
PRE-ORDER "The Meskwaki" by Navigate Homes, 2-bed/2-bath condo designed for modern living. Expansive open-concept layout. The kitchen features a walk-in hidden pantry. Entertain in the dining room and unwind in the great room. The primary suite features a double vanity, shower, and a walk-in closet. This property is currently offered at its base price, without any additional features. Enhance your living space by opting to complete the Lower Level for an additional $33,608, which adds an extra bedroom, bathroom, and recreational room to your home. If you're interested in further customization, consider finishing the hobby room for an extra $8,095. For outdoor living enhancements, a covered porch can be added for $15,442, a screened porch for $16,449, or elevate your outdoor experience with a combination of a sunroom and patio for $24,452. All pricing is exact. **Pictures are of a similar property**
- Type:
- Single Family
- Sq.Ft.:
- 1,479
- Status:
- Active
- Beds:
- 3
- Year built:
- 2024
- Baths:
- 2.00
- MLS#:
- 2401652
ADDITIONAL INFORMATION
PRE-ORDER "The Phoenix" by Navigate Homes in Iowa City—a 3-bedroom, 2-bathroom ranch-style home with potential for 4 bedrooms and 3 bathrooms when choosing the optional lower-level finish. This residence offers an open floor plan great for daily living and entertaining. The primary bedroom features an ensuite bathroom with a double vanity and a spacious walk-in closet connected to the laundry and mudroom area. Experience elevated living in "The Phoenix," where style meets practicality. ** Price is for the base model with unfinished basement, 2-car garage, and no upgrades. ** Buyers can select from our design packages and choose many pre-priced options like these: Add a Finished lower level: $39,047. Add a third stall to the garage: $19,946. Add a covered porch: $13,959. Add a screen porch: $15,939. Add a sunroom and patio: $22,824. All Structural Options are Exact Pricing. *Photos are of a similar property*
- Type:
- Single Family
- Sq.Ft.:
- 1,778
- Status:
- Active
- Beds:
- 3
- Year built:
- 2024
- Baths:
- 2.00
- MLS#:
- 2401651
ADDITIONAL INFORMATION
PRE-ORDER the "San Pedro:" a ranch home with 3 bedrooms and 2 bathrooms. Inside, a great room with an optional gas fireplace. The open layout connects the great room, kitchen, and dining area. Choose between a 2 or 3-car garage, leading to a convenient mudroom with laundry hookups. The main level offers three bedrooms, including a primary suite with a walk-in closet. Downstairs, if opting to finish the lower level, you will find two more bedrooms, a bathroom with double vanity, and a large rec room with wet bar. Increasing this home to a potential 5-bedroom and 3-bathroom home. Price is for the base model with an unfinished basement, 2-car garage, and no upgrades. Buyers can select from our design packages and choose many pre-priced options like these: Finished Lower Level: $52,223 Add a third stall garage: $17,909 Add a screen porch: $9,947 Add a sunroom and patio: $17,341 Structural options are exact pricing.
- Type:
- Single Family
- Sq.Ft.:
- 2,161
- Status:
- Active
- Beds:
- 4
- Year built:
- 2024
- Baths:
- 3.00
- MLS#:
- 2401649
ADDITIONAL INFORMATION
PRE-ORDER "The Somerset" a 2-story home by Navigate Homes. The upper level has four bedrooms and the laundry room. The primary bedroom has a walk-in closet and a private bath complete with a shower and dual vanity. On the main level, you'll find a hearth room with an optional gas fireplace, alongside a living room. The open kitchen is a delight, featuring a pantry and breakfast bar. The optional lower-level finish expands the living space with a 5th bedroom, a 3rd full bath, and a sizable rec room. Price is for base model with unfinished basement and 2-car garage, and no upgrades. Buyers can select from our design packages and choose many pre-priced options like these: 1. Finished lower-level: $29,782. 2. Add a third stall garage: $23,908. 3. Add a covered porch: $13,392. 4. Add a screen porch: $15,383. 5. Add a sunroom w/ patio: $23,505. All pre-priced options are exact pricing. **Pictures are of a similar property**
- Type:
- Single Family
- Sq.Ft.:
- 1,519
- Status:
- Active
- Beds:
- 3
- Year built:
- 2024
- Baths:
- 2.00
- MLS#:
- 2401648
ADDITIONAL INFORMATION
PRE-ORDER: "The Mansfield" floor plan by Navigate Homes. This home features an open main level with a stunning kitchen, dining area, and great room seamlessly flowing together. Highlights include a central island with a raised breakfast bar, an optional gas fireplace in the living room and full deck. The primary bedroom offers a lavish bathroom with dual vanities, a shower, and a walk-in closet. Price is for the base model with an unfinished basement, 2-car garage, and no upgrades. Buyers can select from our design packages and choose many pre-priced options like these: 1. Finished Lower-Level: $42,123. 2. Add a third stall garage: $20,084. 3. Add Covered Porch: $15,529. 4. Add a screen porch: $17,448. 5. Add a sunroom and patio: $28,949. All options are exact pricing. **Photos are of a similar property**
- Type:
- Single Family
- Sq.Ft.:
- 1,519
- Status:
- Active
- Beds:
- 3
- Year built:
- 2024
- Baths:
- 2.00
- MLS#:
- 2401644
ADDITIONAL INFORMATION
PRE-ORDER: "The Mansfield Modern" floor plan by Navigate Homes. This home features an open main level with a stunning kitchen, dining area, and great room seamlessly flowing together. Highlights include a central island with a raised breakfast bar, an optional gas fireplace in the living room and full deck. The primary bedroom offers a lavish bathroom with dual vanities, a shower, and a walk-in closet. Price is for the base model with an unfinished basement, 2-car garage, and no upgrades. Buyers can select from our design packages and choose many pre-priced options like these: 1. Finished Lower-Level: $42,123. 2. Add a third stall garage: $20,084. 3. Add Covered Porch: $15,529. 4. Add a screen porch: $17,448. 5. Add a sunroom and patio: $28,949. All options are exact pricing. **Photos are of a similar property**
- Type:
- Land
- Sq.Ft.:
- n/a
- Status:
- Active
- Beds:
- n/a
- Lot size:
- 0.25 Acres
- Baths:
- MLS#:
- 202401366
- Subdivision:
- Monument Hills Subdivisio
ADDITIONAL INFORMATION
- Type:
- Single Family
- Sq.Ft.:
- 3,547
- Status:
- Active
- Beds:
- 6
- Lot size:
- 0.59 Acres
- Year built:
- 2024
- Baths:
- 5.00
- MLS#:
- 202401336
- Subdivision:
- Pine Grove
ADDITIONAL INFORMATION
- Type:
- Single Family
- Sq.Ft.:
- 3,547
- Status:
- Active
- Beds:
- 6
- Lot size:
- 1.16 Acres
- Year built:
- 2024
- Baths:
- 5.00
- MLS#:
- 202401337
- Subdivision:
- Rolling Prairie Estates
ADDITIONAL INFORMATION
- Type:
- Single Family
- Sq.Ft.:
- 3,547
- Status:
- Active
- Beds:
- 6
- Lot size:
- 1.16 Acres
- Year built:
- 2024
- Baths:
- 5.00
- MLS#:
- 2401540
ADDITIONAL INFORMATION
With a spacious, open floorplan, 3-car garage and beautiful outdoor space, you will never want to leave this property, located in Rolling Prairie Estates on the east side of Iowa City. This 6 bedroom, 5 bathroom property has over 3,500 sq ft to accommodate any lifestyle. Beautiful views with a quiet neighborhood on a large lot. There is LVP flooring through the main level common areas with spaces great for entertaining, as well as lots of room for storage and large rec room on the lower level. This property boasts an array of exquisite features, including: a stone-covered electric fireplace, screened porch and deck, Sonos audio system, electric garage heater, custom paint color and ceramic tile throughout.
$389,900
893 Dubs Dr Iowa City, IA 52246
- Type:
- Condo
- Sq.Ft.:
- 1,542
- Status:
- Active
- Beds:
- 2
- Year built:
- 2024
- Baths:
- 2.00
- MLS#:
- 202401332
- Subdivision:
- Cardinal Pointe West
ADDITIONAL INFORMATION
$846,720
1839 B St Iowa City, IA 52245
- Type:
- General Commercial
- Sq.Ft.:
- n/a
- Status:
- Active
- Beds:
- n/a
- Lot size:
- 0.37 Acres
- Year built:
- 1960
- Baths:
- MLS#:
- 202401187
ADDITIONAL INFORMATION
$424,900
931 Dubs Drive Iowa City, IA 52246
- Type:
- Condo
- Sq.Ft.:
- 2,266
- Status:
- Active
- Beds:
- 3
- Year built:
- 2024
- Baths:
- 3.00
- MLS#:
- 2403735
ADDITIONAL INFORMATION
Introducing The Meskwaki by Navigate Homes, 3-bed/3-bath condo designed for modern living. The kitchen features a walk-in hidden pantry. The luxurious primary suite features a double vanity, shower, and a walk-in closet. Adding to The Meskwaki is the four-season room, with natural light and providing access to the deck. In addition, this property comes equipped with these features: 1. Wi-Fi Thermostat. 2. Battery Backup Garage Door Opener. 3. Finished Lower Level: Discover endless possibilities with an additional bedroom, a bathroom, a rec room, and ample storage space. The walkout feature adds convenience and functionality. 4. Can Lights in Selected Bedroom: Enhance illumination and ambiance with four can lights installed in a bedroom of your choosing. Complementing these amenities is the upgraded exterior siding, elevating the property's curb appeal and durability. Estimated completion in September 2024.
$439,900
933 Dubs Drive Iowa City, IA 52246
- Type:
- Condo
- Sq.Ft.:
- 2,266
- Status:
- Active
- Beds:
- 3
- Year built:
- 2024
- Baths:
- 3.00
- MLS#:
- 2403712
ADDITIONAL INFORMATION
The Meskwaki by Navigate Homes, 3-bed/3-bath condo. The kitchen features a walk-in hidden pantry. Entertain in the dining room and unwind in the great room. The primary suite features a double vanity, shower, and a walk-in closet. Adding to The Meskwaki is the captivating four-season room, providing access to the deck. In addition to these features, this property comes equipped with: 1. Wi-Fi Thermostat: Control your home's temperature remotely. 2. Battery Backup Garage Door Opener. 3. Finished Lower Level: An additional bedroom, a bathroom, a rec room. 4. Can Lights in Selected Bedroom. 5. Gas Fireplace: Enjoy the warmth of a gas fireplace. 6. Upgraded Appliances: Elevate your kitchen experience. 7. Lockers 8. Under Cabinet Lighting 9. Upgraded 36" Kitchen Cabinets. 10. Upgraded Quartz Countertops. 11. USB-C Outlet:
Information is provided exclusively for consumers personal, non - commerical use and may not be used for any purpose other than to identify prospective properties consumers may be interested in purchasing. Copyright 2024 , Iowa City Association of REALTORS
Information is provided exclusively for consumers personal, non - commercial use and may not be used for any purpose other than to identify prospective properties consumers may be interested in purchasing. Copyright 2024 , Cedar Rapids Area Association of Realtors
Iowa City Real Estate
The median home value in Iowa City, IA is $306,000. This is higher than the county median home value of $290,700. The national median home value is $338,100. The average price of homes sold in Iowa City, IA is $306,000. Approximately 42.72% of Iowa City homes are owned, compared to 49.14% rented, while 8.15% are vacant. Iowa City real estate listings include condos, townhomes, and single family homes for sale. Commercial properties are also available. If you see a property you’re interested in, contact a Iowa City real estate agent to arrange a tour today!
Iowa City, Iowa has a population of 74,240. Iowa City is less family-centric than the surrounding county with 32.61% of the households containing married families with children. The county average for households married with children is 36.23%.
The median household income in Iowa City, Iowa is $51,925. The median household income for the surrounding county is $67,414 compared to the national median of $69,021. The median age of people living in Iowa City is 26.1 years.
Iowa City Weather
The average high temperature in July is 85.1 degrees, with an average low temperature in January of 13.3 degrees. The average rainfall is approximately 36.9 inches per year, with 26.8 inches of snow per year.
