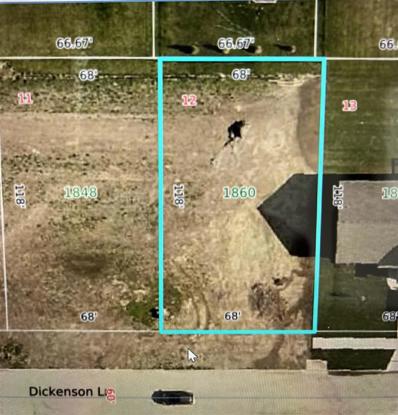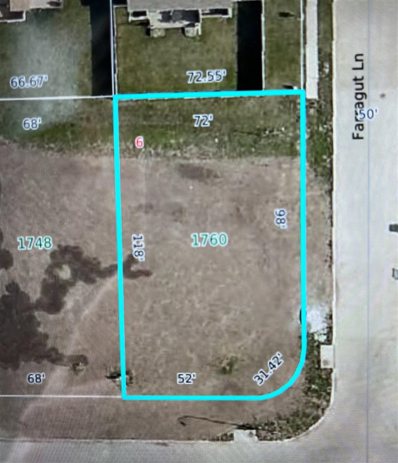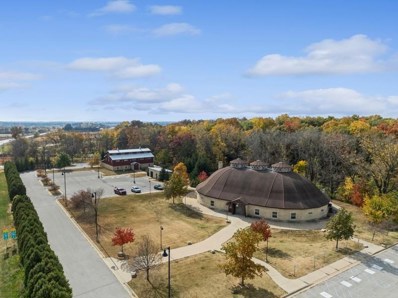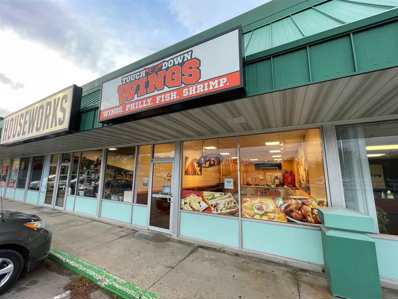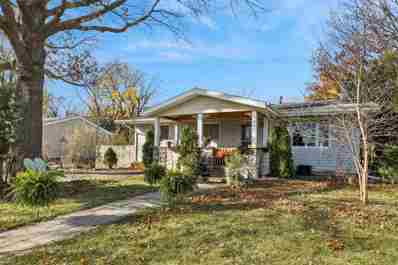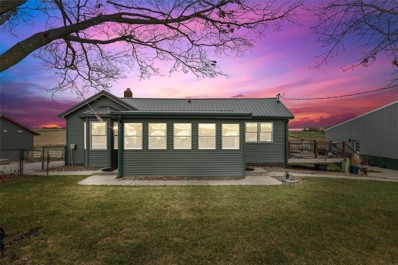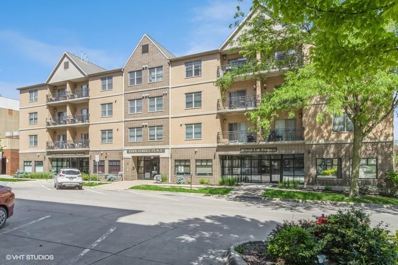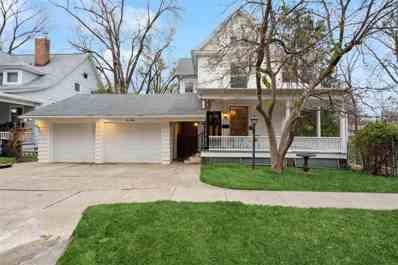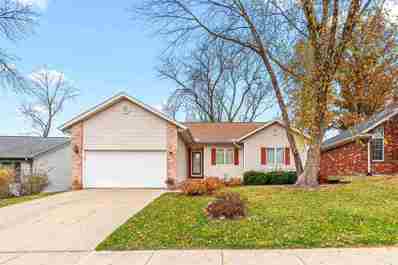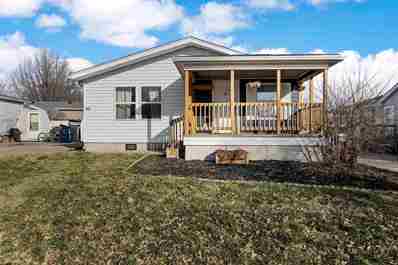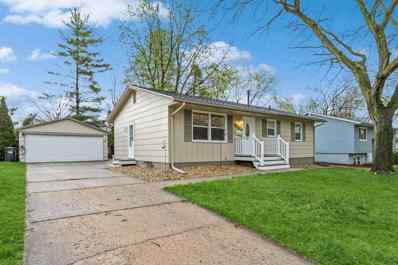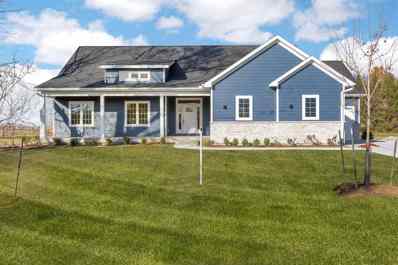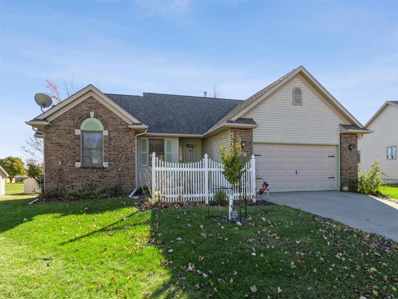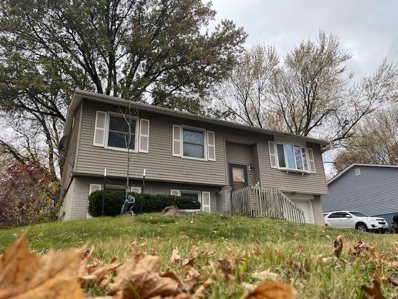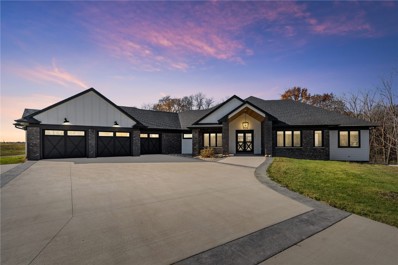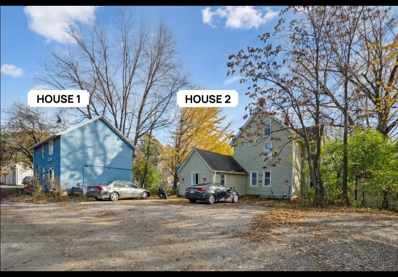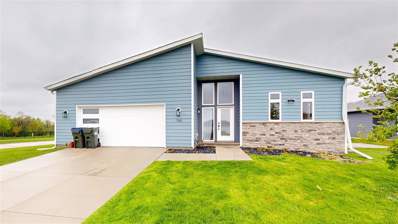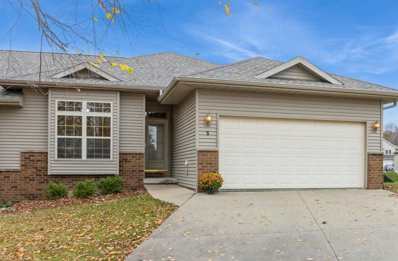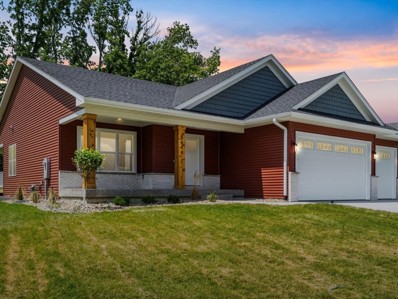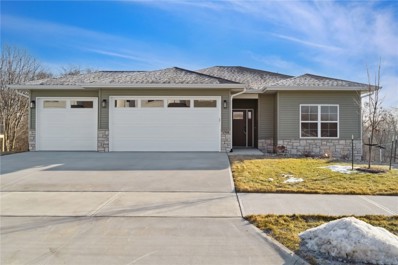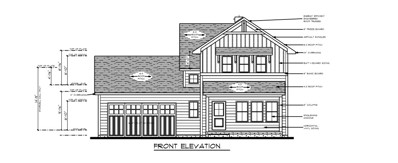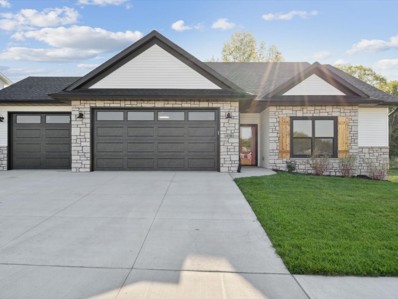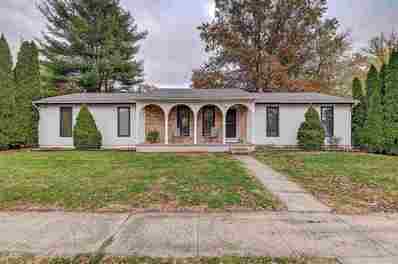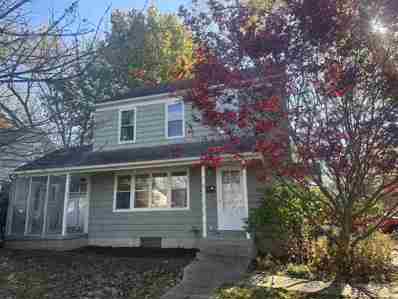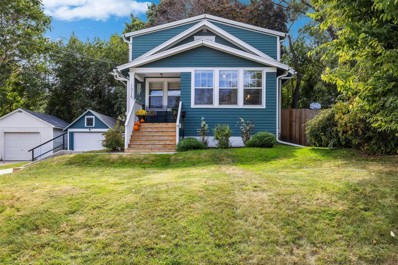Iowa City IA Homes for Rent
The median home value in Iowa City, IA is $306,000.
This is
higher than
the county median home value of $290,700.
The national median home value is $338,100.
The average price of homes sold in Iowa City, IA is $306,000.
Approximately 42.72% of Iowa City homes are owned,
compared to 49.14% rented, while
8.15% are vacant.
Iowa City real estate listings include condos, townhomes, and single family homes for sale.
Commercial properties are also available.
If you see a property you’re interested in, contact a Iowa City real estate agent to arrange a tour today!
$62,500
1860 1860 Iowa City, IA 52240
- Type:
- Land
- Sq.Ft.:
- n/a
- Status:
- NEW LISTING
- Beds:
- n/a
- Lot size:
- 0.18 Acres
- Baths:
- MLS#:
- 202406486
- Subdivision:
- General Quarters
ADDITIONAL INFORMATION
$62,500
1760 1760 Iowa City, IA 52240
- Type:
- Land
- Sq.Ft.:
- n/a
- Status:
- NEW LISTING
- Beds:
- n/a
- Lot size:
- 0.19 Acres
- Baths:
- MLS#:
- 202406485
- Subdivision:
- General Quarters
ADDITIONAL INFORMATION
$4,850,000
4696 Robin Woods Ln NE Iowa City, IA 52240
- Type:
- General Commercial
- Sq.Ft.:
- n/a
- Status:
- NEW LISTING
- Beds:
- n/a
- Lot size:
- 6.62 Acres
- Year built:
- 2011
- Baths:
- MLS#:
- 202406493
ADDITIONAL INFORMATION
- Type:
- Business Opportunities
- Sq.Ft.:
- n/a
- Status:
- NEW LISTING
- Beds:
- n/a
- Lot size:
- 2.29 Acres
- Year built:
- 1975
- Baths:
- MLS#:
- 202406490
ADDITIONAL INFORMATION
$305,000
1401 Spruce St Iowa City, IA 52240
- Type:
- Single Family
- Sq.Ft.:
- 1,400
- Status:
- NEW LISTING
- Beds:
- 4
- Lot size:
- 0.23 Acres
- Year built:
- 1961
- Baths:
- 3.00
- MLS#:
- 202406481
- Subdivision:
- Highland Development
ADDITIONAL INFORMATION
$1,350,000
5424 400th St Se Iowa City, IA 52240
- Type:
- Single Family
- Sq.Ft.:
- 2,806
- Status:
- NEW LISTING
- Beds:
- 3
- Lot size:
- 25 Acres
- Year built:
- 1900
- Baths:
- 3.00
- MLS#:
- 2408035
ADDITIONAL INFORMATION
Dreaming of the perfect rural escape just minutes from the city? Welcome to 5424 400th St SW—a stunning farm property that offers the best of both worlds. Spanning approximately 25 acres, this unique retreat is located just 10 minutes from Iowa City, providing the ideal blend of privacy and accessibility. The main house has been beautifully updated with a new roof and siding. Inside, enjoy modern comforts and style throughout the spaces. The accessory dwelling unit features an exquisite kitchen, perfect for guests or additional family members. Equestrians will appreciate the riding stable and newly fenced pasture, perfect for horses or other farm animals. Complementing these facilities are a heated machine shop with a cement floor and two additional outbuildings, offering ample storage and workspace for your farming needs. Approximately 12 acres of hay field presents opportunities for farming activities.
- Type:
- Condo
- Sq.Ft.:
- 878
- Status:
- NEW LISTING
- Beds:
- 2
- Year built:
- 2000
- Baths:
- 2.00
- MLS#:
- 202406464
- Subdivision:
- Grandview Terrace
ADDITIONAL INFORMATION
- Type:
- Single Family
- Sq.Ft.:
- 1,878
- Status:
- NEW LISTING
- Beds:
- 4
- Year built:
- 1910
- Baths:
- 2.00
- MLS#:
- 202406445
- Subdivision:
- Blvd Terrace Lot 5 & E 15
ADDITIONAL INFORMATION
$320,000
708 Sandusky Dr Iowa City, IA 52240
- Type:
- Single Family
- Sq.Ft.:
- 2,490
- Status:
- NEW LISTING
- Beds:
- 4
- Year built:
- 1993
- Baths:
- 3.00
- MLS#:
- 202406428
- Subdivision:
- PEPPERWOOD ADDITION PART9
ADDITIONAL INFORMATION
$125,000
112 Polopony Ct Iowa City, IA 52240
- Type:
- Single Family
- Sq.Ft.:
- 1,312
- Status:
- Active
- Beds:
- 3
- Year built:
- 1997
- Baths:
- 2.00
- MLS#:
- 202406401
- Subdivision:
- Saddlebrook Part 2
ADDITIONAL INFORMATION
$260,000
1316 Esther St Iowa City, IA 52240
- Type:
- Single Family
- Sq.Ft.:
- 1,435
- Status:
- Active
- Beds:
- 3
- Lot size:
- 0.16 Acres
- Year built:
- 1971
- Baths:
- 2.00
- MLS#:
- 202406377
- Subdivision:
- Towncrest Addition Part 4
ADDITIONAL INFORMATION
- Type:
- Single Family
- Sq.Ft.:
- 3,736
- Status:
- Active
- Beds:
- 5
- Lot size:
- 1.08 Acres
- Year built:
- 2024
- Baths:
- 3.00
- MLS#:
- 202406356
- Subdivision:
- Pleasant Valley Preserve
ADDITIONAL INFORMATION
$325,000
1667 Tofting Ave Iowa City, IA 52240
- Type:
- Single Family
- Sq.Ft.:
- 2,330
- Status:
- Active
- Beds:
- 3
- Lot size:
- 0.28 Acres
- Year built:
- 2000
- Baths:
- 3.00
- MLS#:
- 202406323
- Subdivision:
- Hollywood Manor
ADDITIONAL INFORMATION
$229,900
1229 Arthur St Iowa City, IA 52240
- Type:
- Single Family
- Sq.Ft.:
- 1,694
- Status:
- Active
- Beds:
- 4
- Year built:
- 1971
- Baths:
- 2.00
- MLS#:
- 202406300
- Subdivision:
- Towncrest
ADDITIONAL INFORMATION
$1,445,000
2691 NE Hwy 1 Iowa City, IA 52240
- Type:
- Single Family
- Sq.Ft.:
- 5,976
- Status:
- Active
- Beds:
- 7
- Lot size:
- 2.48 Acres
- Year built:
- 2020
- Baths:
- 5.00
- MLS#:
- 2407800
ADDITIONAL INFORMATION
Welcome to this breathtaking custom acreage where luxury meets comfort in every detail. You will be immediately impressed walking to your front door that makes a bold statement under the stunning covered entry into a spacious main level designed for both elegance and ease of living. When entering you will first notice all the natural light, vaulted ceilings and a dramatic floor-to-ceiling stone fireplace creating a warm family room that leads into a dream kitchen that is fully equipped with a large island, double ovens, quartz countertops, and a massive butler’s pantry — perfect for both everyday cooking and entertaining. There are large sliders off of the formal dining area that lead to your beautiful covered maintenance free deck looking into your private wooded back yard. The primary suite is a true retreat, featuring a spa-like en suite and an oversized walk-in closet complete with its own island. There are three additional bedrooms all with large closets and two more full bathrooms as well as a perfect mudroom with lockers and large private laundry room making daily chores a breeze. The walk-out basement is an entertainer’s paradise with a fully outfitted wet bar open to a second family room, complete with heated floors divided into 4 zones for ultimate comfort and efficiency. This level also includes a secondary suite with en suite, two more bedrooms, another full bathroom and a spacious workout room. A theater room is ready to be finished to your specifications and there is an additional extra large storage room. Every detail has been carefully considered, with features like a central vacuum system, additional soundproofing in walls and floors, a high-efficiency geothermal system, and Hunter Douglas blinds throughout. The oversized 3-stall garage (1500 sq ft) includes a convenient dog wash, heater and steps directly to your basement. Don’t forget there is a 48 x 80 shop with 12’ x 14’ overhead doors, perfect for large trailers or Rvs . The shop has water run to it and a lofted area built in and is ready to accommodate all your projects and storage needs. This home sits on 2.48 acres and has just under 6,000 sq ft and truly must be seen to be fully appreciated—schedule your private tour today and experience the beauty, functionality, and unparalleled craftsmanship for yourself! Located perfectly between Iowa City and Solon you get the perks both cities have to offer. Lots to do with two popular golf courses nearby Saddleback and McBride golf course, Coralville Lake and Lake McBride and lots of parks. Great restaurants such as Big Grove, BlueBird Cafe, Uncle Sangs Sushi, El Sol, Frida Kahlo, Buff’s Game day and more. Don’t forget the cute boutiques and coffee shops like Eat Shop, Good Vibes, Zoetic, and Gifted Blessings
$365,000
710 Kirkwood Ave Iowa City, IA 52240
- Type:
- Multi-Family
- Sq.Ft.:
- 3,246
- Status:
- Active
- Beds:
- 6
- Year built:
- 1910
- Baths:
- 2.00
- MLS#:
- 202406263
- Subdivision:
- BORLAND PLACE LOT 9 BLK 4
ADDITIONAL INFORMATION
- Type:
- Other
- Sq.Ft.:
- 2,484
- Status:
- Active
- Beds:
- 3
- Lot size:
- 0.15 Acres
- Year built:
- 2019
- Baths:
- 3.00
- MLS#:
- 202406260
- Subdivision:
- Churchill Meadows
ADDITIONAL INFORMATION
- Type:
- Condo
- Sq.Ft.:
- 2,096
- Status:
- Active
- Beds:
- 3
- Lot size:
- 0.23 Acres
- Year built:
- 2005
- Baths:
- 3.00
- MLS#:
- 202406254
- Subdivision:
- Willoughby Condos
ADDITIONAL INFORMATION
- Type:
- Single Family
- Sq.Ft.:
- 2,642
- Status:
- Active
- Beds:
- 5
- Lot size:
- 0.21 Acres
- Year built:
- 2024
- Baths:
- 3.00
- MLS#:
- 2407743
ADDITIONAL INFORMATION
Welcome to the Wabash plan by Navigate Homes! This desirable 5-bedroom, 3-bathroom ranch-style home is located in the sought-after Sandhill Estates neighborhood in Iowa City, with an estimated move-in date of spring 2025. The Wabash features a spacious open concept living area with elegant quartz countertops and upgraded cabinetry. The primary suite includes a luxurious ensuite bathroom and a large walk-in closet. The finished lower level offers a generous recreational room, two additional bedrooms, and a full bathroom. Contact us today to explore customization options for finishes and selections that can make this home truly yours! *Pictures of a similar property* **Under Construction**
- Type:
- Single Family
- Sq.Ft.:
- 2,558
- Status:
- Active
- Beds:
- 4
- Lot size:
- 0.2 Acres
- Year built:
- 2024
- Baths:
- 3.00
- MLS#:
- 2407742
ADDITIONAL INFORMATION
Welcome to the Phoenix model by Navigate Homes! This desirable 4-bedroom, 3-bathroom ranch-style home is located in the newly developed Sandhill Estates neighborhood in Iowa City, with an estimated move-in date of spring 2025. The Phoenix features a spacious open concept living area with elegant quartz countertops and upgraded cabinetry. The primary suite includes a luxurious ensuite bathroom and a large walk-in closet. The finished lower level offers a generous recreational room, an additional bedroom, and a full bathroom. Contact us today to explore customization options for finishes and selections that can make this home truly yours! *Photos are of a similar property* **Under Construction**
- Type:
- Single Family
- Sq.Ft.:
- 2,580
- Status:
- Active
- Beds:
- 4
- Lot size:
- 0.2 Acres
- Year built:
- 2024
- Baths:
- 4.00
- MLS#:
- 2407741
ADDITIONAL INFORMATION
Welcome to the Fuji by Navigate Homes! This stunning two-story home, located in the upcoming Sandhill Estates neighborhood and set for completion in spring 2025, offers 4 bedrooms and 3.5 bathrooms. The main level boasts a spacious great room, a dedicated office, a generous pantry, and a kitchen island perfect for gathering. Upstairs, you’ll find 3 bedrooms and 2 bathrooms, including a primary suite with a private ensuite bathroom and walk-in closet. The lower level features an additional bedroom, bathroom, and recreation room. Contact us today to explore available customization options! *Under Construction*
- Type:
- Single Family
- Sq.Ft.:
- 2,553
- Status:
- Active
- Beds:
- 5
- Lot size:
- 0.2 Acres
- Year built:
- 2024
- Baths:
- 3.00
- MLS#:
- 2407740
ADDITIONAL INFORMATION
Welcome to the Mansfield by Navigate Homes! This highly desirable 5-bedroom, 3-bathroom ranch-style home is located in the newly developed Sandhill Estates neighborhood in Iowa City and is estimated to be move-in ready by spring 2025. The Mansfield offers an open concept living area with stunning quartz countertops and upgraded cabinetry. The primary suite includes a luxurious ensuite bathroom with a spacious walk-in closet. The finished lower level features a large recreational room, two additional bedrooms, and a full bathroom. Contact us today to learn more about customization options for finishes and selections that could make this home uniquely yours! *Photos are of a similar property* **Under Construction**
- Type:
- Single Family
- Sq.Ft.:
- 1,708
- Status:
- Active
- Beds:
- 4
- Year built:
- 1972
- Baths:
- 2.00
- MLS#:
- 202406159
- Subdivision:
- Part I Mount Prospect
ADDITIONAL INFORMATION
$255,000
1903 F ST Iowa City, IA 52240
- Type:
- Single Family
- Sq.Ft.:
- 1,804
- Status:
- Active
- Beds:
- 3
- Year built:
- 1952
- Baths:
- 2.00
- MLS#:
- 202406158
- Subdivision:
- East Iowa City
ADDITIONAL INFORMATION
- Type:
- Single Family
- Sq.Ft.:
- 1,536
- Status:
- Active
- Beds:
- 4
- Lot size:
- 0.16 Acres
- Year built:
- 1900
- Baths:
- 2.00
- MLS#:
- 2406231
ADDITIONAL INFORMATION
This charming two-story home, nestled in the heart of Iowa City, is a true gem. Boasting four spacious bedrooms and two well-appointed bathrooms, this residence offers both comfort and style for family living. Step outside into your own private oasis with mature trees and a privacy fence along with a patio. With a one-car garage, you have convenient and secure parking as well as extra storage space. Located close to local amenities, schools, and parks, this beautiful home combines convenience with a sense of tranquility, making it the ideal place to build memories and enjoy Iowa City's vibrant community.
Information is provided exclusively for consumers personal, non - commerical use and may not be used for any purpose other than to identify prospective properties consumers may be interested in purchasing. Copyright 2024 , Iowa City Association of REALTORS
Information is provided exclusively for consumers personal, non - commercial use and may not be used for any purpose other than to identify prospective properties consumers may be interested in purchasing. Copyright 2024 , Cedar Rapids Area Association of Realtors
