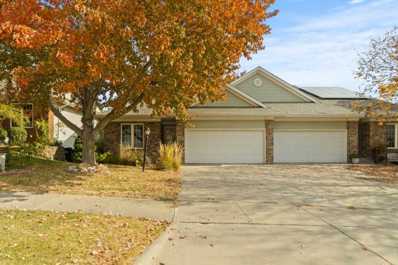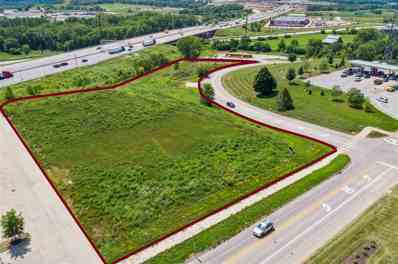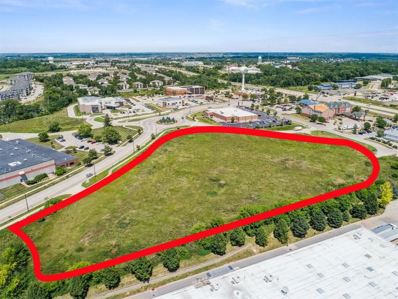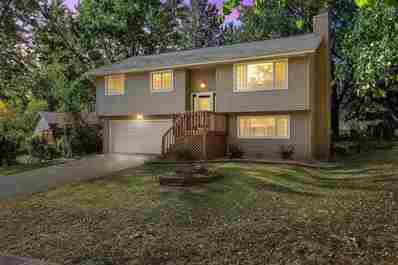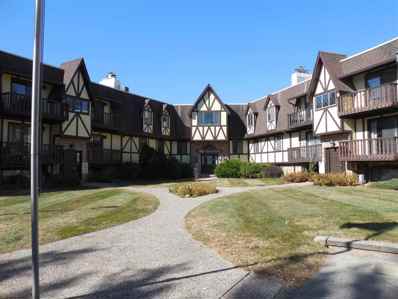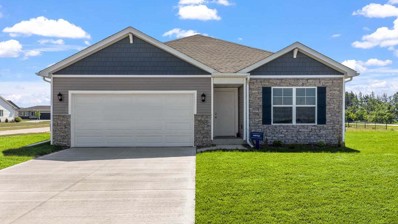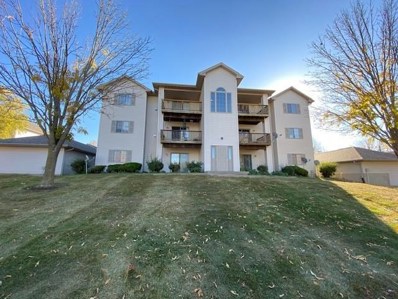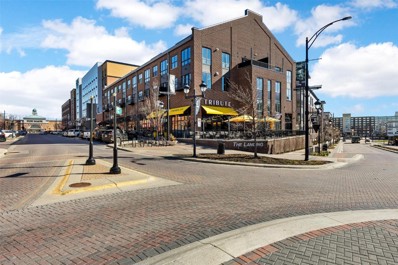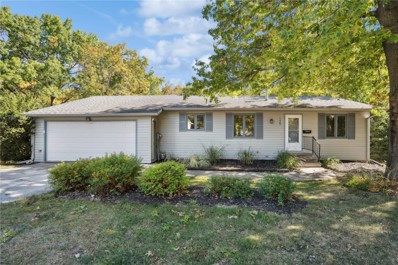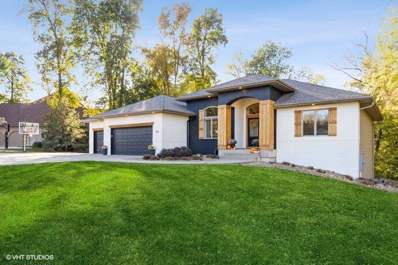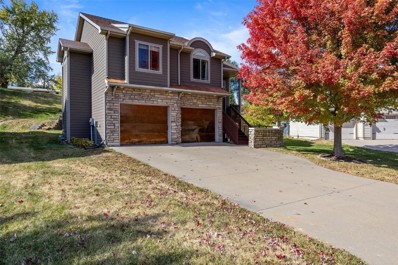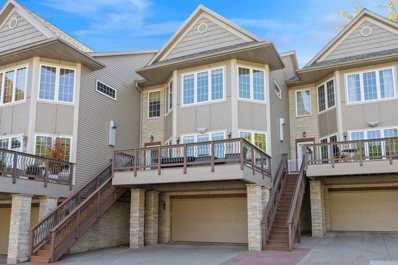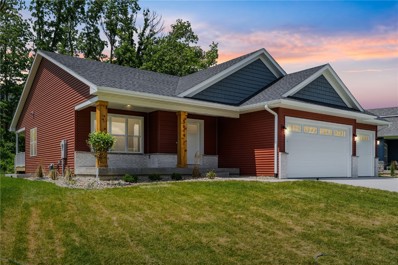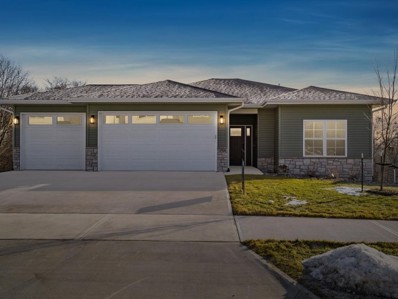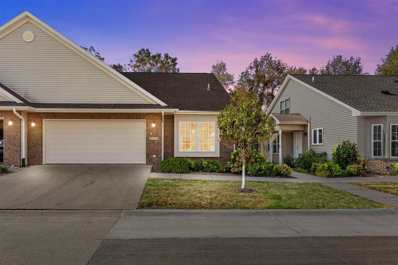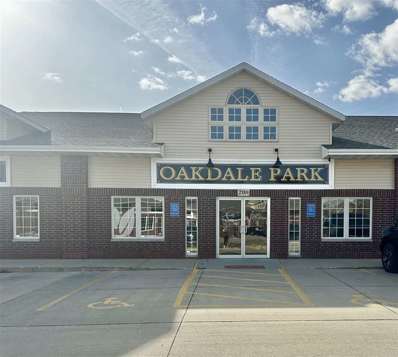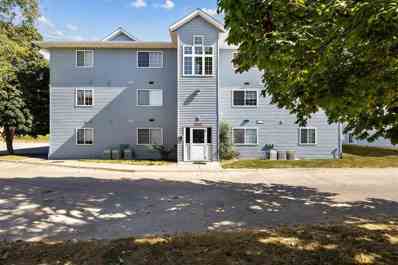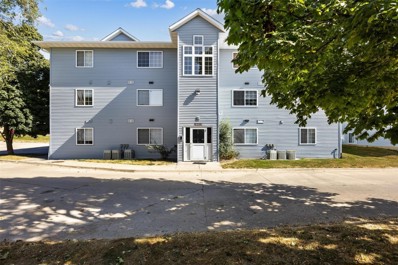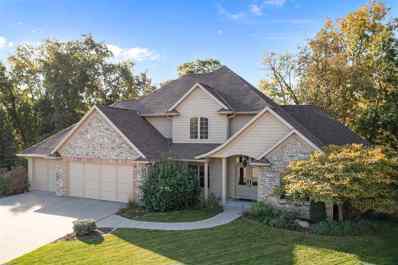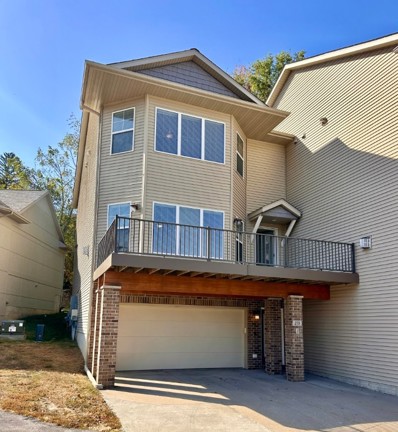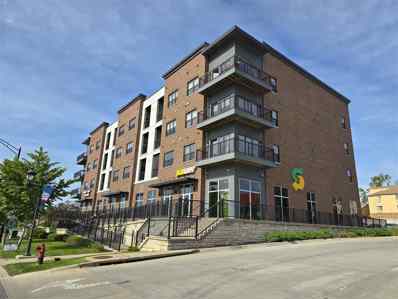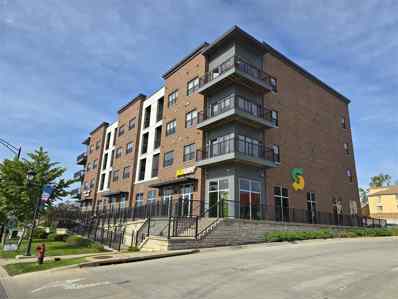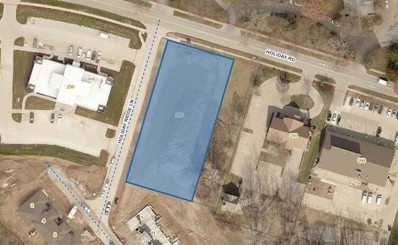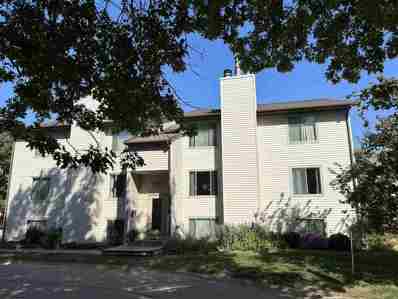Coralville IA Homes for Rent
- Type:
- Other
- Sq.Ft.:
- 2,276
- Status:
- Active
- Beds:
- 4
- Year built:
- 2003
- Baths:
- 3.00
- MLS#:
- 202406012
- Subdivision:
- Welsh Village
ADDITIONAL INFORMATION
$2,554,500
2830 2830 Coralville, IA 52241
- Type:
- Land
- Sq.Ft.:
- n/a
- Status:
- Active
- Beds:
- n/a
- Lot size:
- 2.93 Acres
- Baths:
- MLS#:
- 202406006
- Subdivision:
- Coralville Pwer CEN
ADDITIONAL INFORMATION
$4,206,748
2800 2800 Coralville, IA 52241
- Type:
- Land
- Sq.Ft.:
- n/a
- Status:
- Active
- Beds:
- n/a
- Lot size:
- 7.16 Acres
- Baths:
- MLS#:
- 202406005
- Subdivision:
- Coralville Power CEN
ADDITIONAL INFORMATION
- Type:
- Single Family
- Sq.Ft.:
- 1,676
- Status:
- Active
- Beds:
- 4
- Year built:
- 1982
- Baths:
- 2.00
- MLS#:
- 202405999
- Subdivision:
- Hagens Subdivision
ADDITIONAL INFORMATION
- Type:
- Condo
- Sq.Ft.:
- 815
- Status:
- Active
- Beds:
- 1
- Year built:
- 1975
- Baths:
- 1.00
- MLS#:
- 202405984
- Subdivision:
- LAKEWOOD VILLAGE
ADDITIONAL INFORMATION
- Type:
- Single Family
- Sq.Ft.:
- 2,042
- Status:
- Active
- Beds:
- 4
- Lot size:
- 0.19 Acres
- Year built:
- 2023
- Baths:
- 3.00
- MLS#:
- 2407355
ADDITIONAL INFORMATION
D.R. Horton, America's Builder, presents the Aldridge. You'll find 4 Bedrooms, and 3 Bathrooms in an open concept, Ranch layout. The Aldridge offers a Finished Basement providing over 2,000 square feet of total living space! As you make your way into the main living area, you’ll find an open Great Room featuring a cozy fireplace. The Gourmet Kitchen includes a Walk-In Pantry and a Large Island overlooking the Dining and Great Room. The Primary Bedroom features an ensuite bathroom with dual vanity sink and large Walk-in Closet. The two large additional Bedrooms and full bathroom on the main level are located at the back of the home perfect for guests and family. Heading to the Finished Lower Level, you’ll find an additional large living area as well as the Fourth Bedroom, full Bathroom, and tons of storage space! All D.R. Horton Iowa homes include our America’s Smart Home™ Technology and comes with an industry-leading suite of smart home products. Video doorbell, garage door control, lighting, door lock, thermostat, and voice - all controlled through one convenient app! Also included are DEAKO® decorative plug-n-play light switches with smart switch capability. This home is currently under construction. Photos may be similar but not necessarily of subject property, including interior and exterior colors, finishes and appliances.
- Type:
- Condo
- Sq.Ft.:
- 870
- Status:
- Active
- Beds:
- 2
- Year built:
- 2001
- Baths:
- 1.00
- MLS#:
- 202405894
- Subdivision:
- Blue Jay Ridge
ADDITIONAL INFORMATION
- Type:
- Condo
- Sq.Ft.:
- 3,290
- Status:
- Active
- Beds:
- 3
- Year built:
- 2015
- Baths:
- 3.00
- MLS#:
- 2406466
ADDITIONAL INFORMATION
Welcome to this stunning 2 story home that seamlessly combines 2 separate units into 1 luxurious living space! As you enter the main floor, you're greeted by a spacious great room featuring a cozy gas fireplace & elegant wood floors. The adjacent dining room boasts a striking slate tile accent wall & built-in wine wall, perfect for entertaining. The kitchen is a chef's dream, complete w a pantry for all your storage needs. Working from home is a pleasure in the well-appointed office space, complete w built-in shelving & storage. A convenient half bath adds practicality to this level, while two decks offer outdoor spaces for relaxation & enjoyment. Venture upstairs to discover the upper level, where 3 generously sized bedrooms await. The open area is a versatile space, featuring a wet bar and a stunning slate tile wall complemented by an ultra-modern railing. The primary suite is a true retreat, with corner windows flooding the space w natural light & offering picturesque views. Relax by the fireplace on chilly evenings or indulge in the luxurious en-suite bath, complete w a jetted tub, double vanity, spacious walk-in closet & water closet for added privacy.
- Type:
- Single Family
- Sq.Ft.:
- 2,390
- Status:
- Active
- Beds:
- 4
- Lot size:
- 0.31 Acres
- Year built:
- 1977
- Baths:
- 2.00
- MLS#:
- 2407278
ADDITIONAL INFORMATION
Location, location, location! Nestled on a tree-lined, winding street on a beautifully wooded lot in one of Coralville’s most beloved neighborhoods is this gem of a home that offers four bedrooms, two full baths, and nearly 2,400 square feet of finished living space. Upon entering the front door, the first thing you notice is the high, vaulted ceilings and magnificent natural light cascading in from the many oversized windows as well as the sliding glass doors that make the space not only light and bright, but also make this home feel like a tree house, forest bathing experience. The eat-in kitchen has been updated and includes stainless steel appliances; brushed nickel, contemporary cabinet hardware; high-resolution laminate countertops; and custom built-in shelving. With three large living spaces, it’s fair to say the floor plan is quite accommodating. The orientation of the living room with the adjoining family room on the main floor with their shared double-sided fireplace surround allows for one space to spill into the next. The primary bedroom is located on the main floor and offers direct access to a full bath as well as the expansive deck overlooking the woods at the back of the property, which is also accessible from the living room sliding glass door. Fresh paint (2024); a new retaining wall was just professionally installed at a cost of approximately $20,000 (2024); new water heater (*2022); new landscaping (2024); heated garage; large, lower level garden garage; lower level patio just outside the sliding glass door located in the second family room/rec room; and ample unfinished storage space in the home. With this much to offer at this price, this one won’t last long! Come see for yourself while you still can!
- Type:
- Single Family
- Sq.Ft.:
- 4,062
- Status:
- Active
- Beds:
- 5
- Lot size:
- 2.6 Acres
- Year built:
- 2002
- Baths:
- 3.00
- MLS#:
- 202405856
- Subdivision:
- Highland Park
ADDITIONAL INFORMATION
- Type:
- Single Family
- Sq.Ft.:
- 1,803
- Status:
- Active
- Beds:
- 3
- Lot size:
- 0.19 Acres
- Year built:
- 2006
- Baths:
- 3.00
- MLS#:
- 2407224
ADDITIONAL INFORMATION
This stunning single-family home offers the perfect blend of modern comfort and classic charm. With its spacious layout, high-quality finishes, and prime location, this home is sure to impress. Enjoy the abundance of natural light in the primary suite, complete with an ensuite bathroom and a spacious walk-in closet. The lower level features a walkout for easy access to the fenced-in yard, where you can relax under the shade of the stunning fall maple tree. The exterior boasts hardy board siding and unique copper-faced garage doors, adding a touch of sophistication. Inside, the kitchen is a chef's dream, featuring quartz countertops, stainless steel appliances, a pantry, and a large basin-style sink. The living room features a cozy fireplace and trey ceilings. With its convenient location near schools, a library, a recreation center, a performing arts center, and bus stop.
- Type:
- Condo
- Sq.Ft.:
- 2,052
- Status:
- Active
- Beds:
- 3
- Year built:
- 2006
- Baths:
- 3.00
- MLS#:
- 202405809
- Subdivision:
- Valley Condominiums
ADDITIONAL INFORMATION
- Type:
- Single Family
- Sq.Ft.:
- 2,642
- Status:
- Active
- Beds:
- 5
- Lot size:
- 0.19 Acres
- Year built:
- 2024
- Baths:
- 3.00
- MLS#:
- 2407159
ADDITIONAL INFORMATION
*Under Construction* **Photos are of a similar property** Welcome to the "Wabash" by Navigate Homes, a thoughtfully designed 5-bedroom, 3-bathroom ranch-style home located in the desirable community of Bridgewater in Coralville. This home features an open concept living area, perfect for both entertaining and everyday living, with durable LVP flooring and elegant quartz countertops throughout. The main level includes a convenient laundry room, while the luxurious primary suite offers a private en suite bath and a spacious walk-in closet. With its modern style and prime location, the Wabash provides a perfect blend of comfort and convenience.
- Type:
- Single Family
- Sq.Ft.:
- 2,558
- Status:
- Active
- Beds:
- 4
- Lot size:
- 0.19 Acres
- Year built:
- 2024
- Baths:
- 3.00
- MLS#:
- 2407155
ADDITIONAL INFORMATION
*Under Construction* **Photos are of a similar property** Welcome to the "Phoenix" by Navigate Homes, a beautifully crafted 4-bedroom, 3-bathroom ranch-style home situated in the vibrant community of Coralville. This popular floor plan features an open concept living area, ideal for modern living and entertaining, with stylish LVP flooring and sleek quartz countertops throughout. The main level includes a convenient laundry room, while the primary suite boasts a private en suite bath and a spacious walk-in closet. Offering a perfect blend of style, comfort, and convenience.
$375,000
2143 Terra Ln Coralville, IA 52241
- Type:
- Condo
- Sq.Ft.:
- 2,809
- Status:
- Active
- Beds:
- 3
- Year built:
- 2004
- Baths:
- 4.00
- MLS#:
- 202405792
- Subdivision:
- Terra Woods
ADDITIONAL INFORMATION
- Type:
- Office
- Sq.Ft.:
- n/a
- Status:
- Active
- Beds:
- n/a
- Year built:
- 2004
- Baths:
- 15.00
- MLS#:
- 202405782
ADDITIONAL INFORMATION
- Type:
- Condo
- Sq.Ft.:
- 820
- Status:
- Active
- Beds:
- 2
- Year built:
- 1995
- Baths:
- 1.00
- MLS#:
- 202405780
- Subdivision:
- Boston Commons
ADDITIONAL INFORMATION
- Type:
- Condo
- Sq.Ft.:
- 820
- Status:
- Active
- Beds:
- 2
- Year built:
- 1995
- Baths:
- 1.00
- MLS#:
- 2407093
ADDITIONAL INFORMATION
Welcome to this great top floor condo with open floor plan. Walk into a spacious and airy living room with NEW luxury vinyl flooring and freshly painted walls that opens to the kitchen with pantry an eat-in area. You will love the 2 spacious bedrooms with a large walk-in closet in one bedroom and shared bathroom with a NEW vanity. Convenient in unit laundry closet with washer and dryer! This unit comes with a 1 car carport and storage area just outside the building. Fabulous location, you are just moments away from Coral Ridge Mall, restaurants, interstate and more!
- Type:
- Single Family
- Sq.Ft.:
- 2,532
- Status:
- Active
- Beds:
- 5
- Lot size:
- 0.19 Acres
- Year built:
- 2024
- Baths:
- 3.00
- MLS#:
- 2407150
ADDITIONAL INFORMATION
*Under Construction* **Photos are of a similar property** Welcome to the "Mansfield Modern" by Navigate Homes, a 5-bedroom, 3-bathroom ranch-style home located in Coralville. This modern home features an open concept living area with LVP flooring and beautiful quartz countertops throughout, offering both style and functionality. The main level includes a convenient laundry room, while the luxurious primary suite features a spa-like en suite bath and a spacious walk-in closet. Ideally situated just minutes from Coralville's best amenities, the Mansfield Modern combines modern design with comfort and convenience, perfect for your next home!
$1,015,000
2331 Wickham Cir Coralville, IA 52241
- Type:
- Single Family
- Sq.Ft.:
- 5,001
- Status:
- Active
- Beds:
- 6
- Lot size:
- 0.71 Acres
- Year built:
- 2008
- Baths:
- 5.00
- MLS#:
- 202405754
- Subdivision:
- Highland Park
ADDITIONAL INFORMATION
- Type:
- Condo
- Sq.Ft.:
- 2,052
- Status:
- Active
- Beds:
- 3
- Year built:
- 2011
- Baths:
- 3.00
- MLS#:
- 2407133
ADDITIONAL INFORMATION
This lovely townhome offers a spectacular view of the golf course and pond. Inside, you'll find gleaming refinished hardwood floors and solid surface countertops in the chef's kitchen, complete with a spacious breakfast island and newer stainless steel appliances. The great room features a bay window and a cozy fireplace with built-in shelving, creating an inviting atmosphere. The primary bedroom boasts a vaulted ceiling and a walk-in closet, while the luxurious bathroom includes tile floors, a double vanity, a soaker tub, and a walk-in shower. Recent updates are fresh paint and a composite back deck enhance the home's appeal. Enjoy the large front deck with fabulous views, and benefit from maintenance-free living within walking distance to parks, the golf course, and restaurants. Extra large storage room/workout room or hobby room off the back of the garage. Murphy bed in the second bedroom stays with the home.
- Type:
- General Commercial
- Sq.Ft.:
- n/a
- Status:
- Active
- Beds:
- n/a
- Year built:
- 2018
- Baths:
- 18.00
- MLS#:
- 202405713
ADDITIONAL INFORMATION
- Type:
- General Commercial
- Sq.Ft.:
- n/a
- Status:
- Active
- Beds:
- n/a
- Year built:
- 2018
- Baths:
- 18.00
- MLS#:
- 202405715
ADDITIONAL INFORMATION
- Type:
- Other
- Sq.Ft.:
- n/a
- Status:
- Active
- Beds:
- n/a
- Lot size:
- 0.85 Acres
- Baths:
- MLS#:
- 2407090
ADDITIONAL INFORMATION
Wonderful, shovel ready commercial lot located directly on Holiday Rd near the 1st Ave round-a-bout. Nearby shops, restaurants and offices. All underground utilities tot he site. Shared drive on the west side of the lot. Great accessibility and visibility for a variety of uses. Lot is zoned C-3 which is general commercial. Seller will provide assistance in site plan approval process but all costs of Buyer's desired plan to be approved shall be the cost of the Buyer.
- Type:
- Condo
- Sq.Ft.:
- 1,046
- Status:
- Active
- Beds:
- 2
- Year built:
- 1983
- Baths:
- 1.00
- MLS#:
- 202405700
- Subdivision:
- Wood Lane Condo
ADDITIONAL INFORMATION
Information is provided exclusively for consumers personal, non - commerical use and may not be used for any purpose other than to identify prospective properties consumers may be interested in purchasing. Copyright 2024 , Iowa City Association of REALTORS
Information is provided exclusively for consumers personal, non - commercial use and may not be used for any purpose other than to identify prospective properties consumers may be interested in purchasing. Copyright 2024 , Cedar Rapids Area Association of Realtors
Coralville Real Estate
The median home value in Coralville, IA is $329,900. This is higher than the county median home value of $290,700. The national median home value is $338,100. The average price of homes sold in Coralville, IA is $329,900. Approximately 52.21% of Coralville homes are owned, compared to 42.84% rented, while 4.95% are vacant. Coralville real estate listings include condos, townhomes, and single family homes for sale. Commercial properties are also available. If you see a property you’re interested in, contact a Coralville real estate agent to arrange a tour today!
Coralville, Iowa has a population of 22,226. Coralville is less family-centric than the surrounding county with 35.21% of the households containing married families with children. The county average for households married with children is 36.23%.
The median household income in Coralville, Iowa is $67,474. The median household income for the surrounding county is $67,414 compared to the national median of $69,021. The median age of people living in Coralville is 32.6 years.
Coralville Weather
The average high temperature in July is 85.1 degrees, with an average low temperature in January of 13.2 degrees. The average rainfall is approximately 36.9 inches per year, with 26.8 inches of snow per year.
