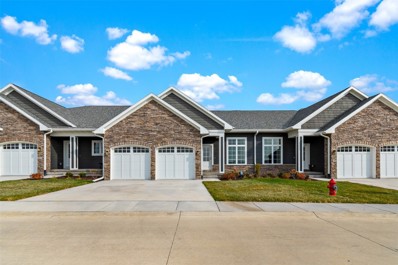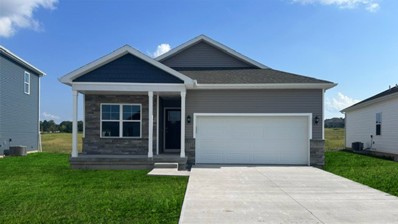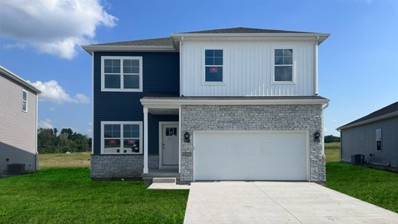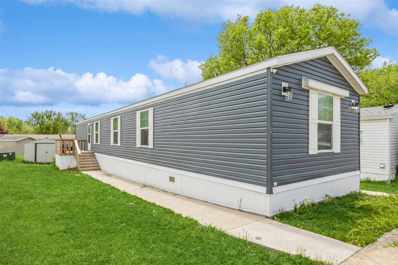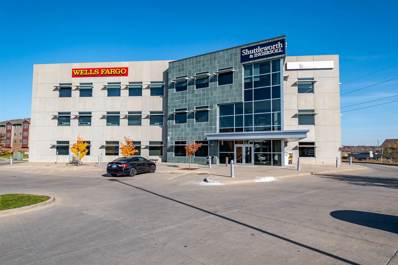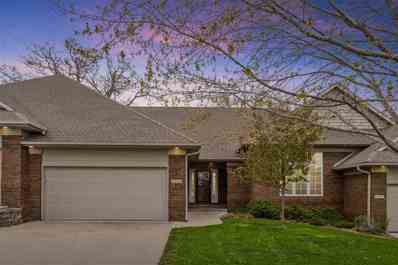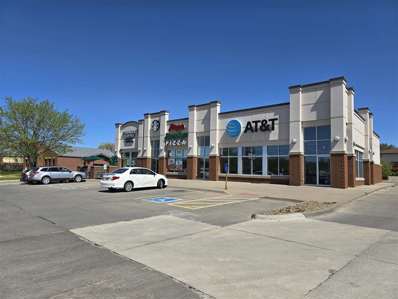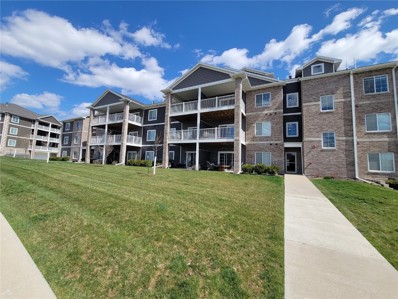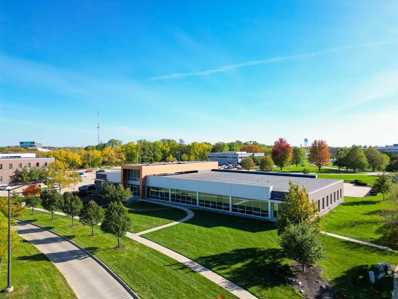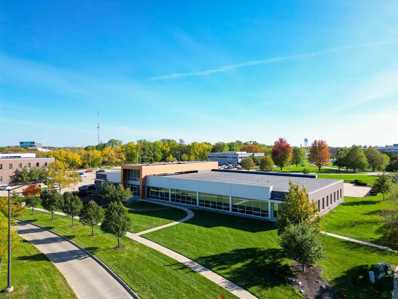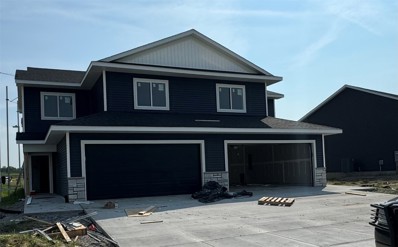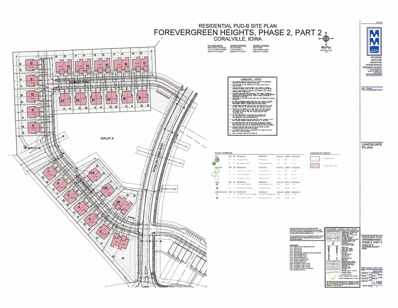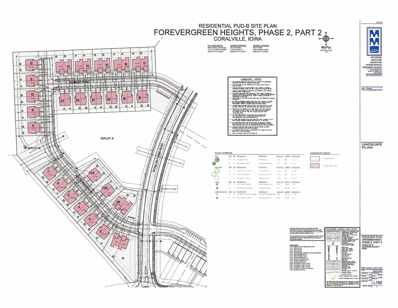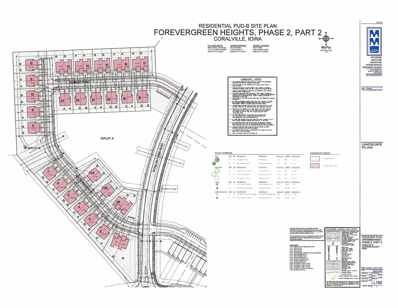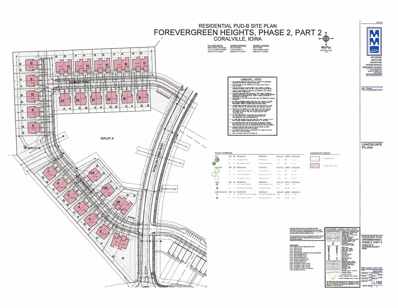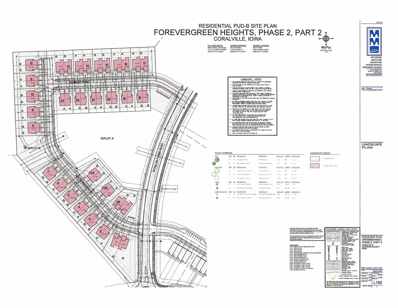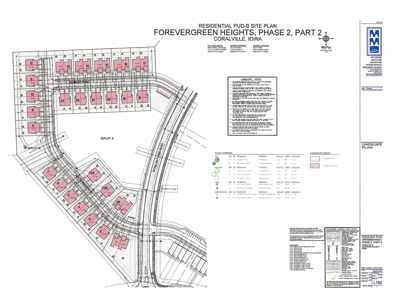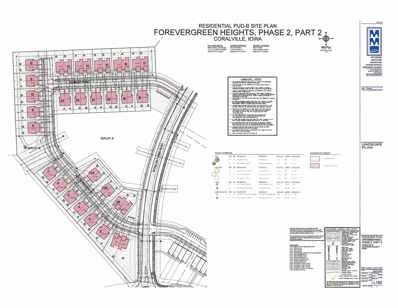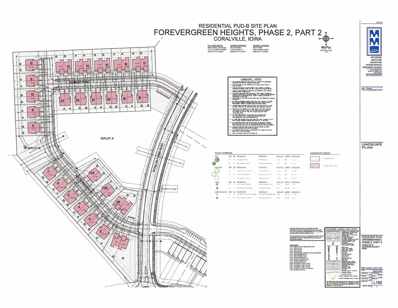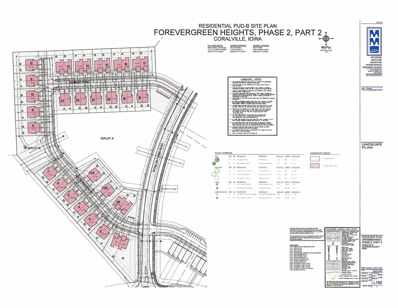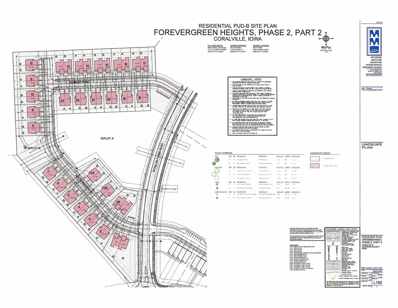Coralville IA Homes for Rent
- Type:
- Condo
- Sq.Ft.:
- 2,204
- Status:
- Active
- Beds:
- 3
- Year built:
- 2024
- Baths:
- 3.00
- MLS#:
- 2403184
ADDITIONAL INFORMATION
New Construction Ranch Condo in Coralville! Budding Coral Crossing - with convenient location for easy access to the interstate for commutes or the mall for shopping. This 3 bed 3 bath walkout ranch has 2200+ sq ft that has open floor plan upon entering between the kitchen, dining room, and great room which leads to the screened in porch and the private deck!. Guest bed and bath on main as well as the primary with double vanity and a spacious walk-in closet. Lower level has 2 bedrooms (both with walk-in closets), 1 bathroom, 2 storage areas, and a big rec room that walks out to the patio. Come check it out today! *All photos are of a similar property* *This is a walkout*
- Type:
- Condo
- Sq.Ft.:
- 2,204
- Status:
- Active
- Beds:
- 3
- Year built:
- 2024
- Baths:
- 3.00
- MLS#:
- 2403183
ADDITIONAL INFORMATION
New Construction Ranch Condo in Coralville! Budding Coral Crossing - with convenient location for easy access to the interstate for commutes or the mall for shopping. This 3 bed 3 bath walkout ranch has 2200+ sq ft that has open floor plan upon entering between the kitchen, dining room, and great room which leads to the screened in porch and the private deck!. Guest bed and bath on main as well as the primary with double vanity and a spacious walk-in closet. Lower level has 2 bedrooms (both with walk-in closets), 1 bathroom, 2 storage areas, and a big rec room that walks out to the patio. Come check it out today! *All photos are of a similar property* *This is a walkout*
- Type:
- Single Family
- Sq.Ft.:
- 2,483
- Status:
- Active
- Beds:
- 5
- Lot size:
- 0.17 Acres
- Year built:
- 2024
- Baths:
- 3.00
- MLS#:
- 2403158
ADDITIONAL INFORMATION
*MOVE-IN READY!* D.R. Horton, America’s Builder, presents the Roland plan. The Roland provides 5 bedrooms and 3 full Bathrooms in a single-level, open living space. The Roland offers a Finished Basement providing nearly 2,500 square feet of total living space! In the main living area, you'll find a large kitchen island overlooking the spacious Dining area and Great Room. The beautiful gourmet Kitchen includes Quartz Countertops and a spacious Pantry. The Primary bedroom is located at the back of the home and offers a large Walk-In closet as well as an ensuite bathroom with dual vanity sink and walk-in shower. There are two Bedrooms and the Second Bathroom split from the Primary at the front of the home while the private Fourth Bedroom can be found tucked away beyond the spacious Laundry Room – perfect for guests. Heading into the Finished Lower Level, you'll find an additional living area as well as the 5th Bedroom and 3rd Full Bathroom! All D.R. Horton Iowa homes include our America’s Smart Home™ Technology and comes with an industry-leading suite of smart home products. Video doorbell, garage door control, lighting, door lock, thermostat, and voice - all controlled through one convenient app! Also included are DEAKO® decorative plug-n-play light switches with smart switch capability. This home is currently under construction. Photos may be similar but not necessarily of subject property, including interior and exterior colors, finishes and appliances.
- Type:
- Single Family
- Sq.Ft.:
- 2,053
- Status:
- Active
- Beds:
- 4
- Lot size:
- 0.17 Acres
- Year built:
- 2024
- Baths:
- 3.00
- MLS#:
- 2403157
ADDITIONAL INFORMATION
*MOVE-IN READY!* D.R. Horton, America’s Builder, presents the Bellhaven. This beautiful open concept 2-story home has 4 large Bedrooms & 2.5 Bathrooms. Upon entering the Bellhaven you’ll find a spacious Study perfect for an office space. As you make your way through the Foyer, you’ll find a spacious and cozy Great Room complete with a fireplace. The Gourmet Kitchen with included Quartz countertops is perfect for entertaining with its Oversized Island overlooking the Dining and Living areas. Heading up to the second level, you’ll find the oversized Primary Bedroom featuring an ensuite bathroom and TWO large walk-in closets. The additional 3 Bedrooms, full Bathroom, and Laundry Room round out the rest of the upper level! All D.R. Horton Iowa homes include our America’s Smart Home™ Technology and comes with an industry-leading suite of smart home products. Video doorbell, garage door control, lighting, door lock, thermostat, and voice - all controlled through one convenient app! Also included are DEAKO® decorative plug-n-play light switches with smart switch capability. This home is currently under construction. Photos may be similar but not necessarily of subject property, including interior and exterior colors, finishes and appliances.
- Type:
- Single Family
- Sq.Ft.:
- 1,216
- Status:
- Active
- Beds:
- 3
- Year built:
- 2020
- Baths:
- 2.00
- MLS#:
- 202402611
- Subdivision:
- Western Hills
ADDITIONAL INFORMATION
$6,750,000
327 2nd St. Coralville, IA 52241
- Type:
- Office
- Sq.Ft.:
- n/a
- Status:
- Active
- Beds:
- n/a
- Lot size:
- 2.32 Acres
- Year built:
- 2004
- Baths:
- MLS#:
- 202402593
ADDITIONAL INFORMATION
- Type:
- Condo
- Sq.Ft.:
- 3,346
- Status:
- Active
- Beds:
- 4
- Year built:
- 1998
- Baths:
- 3.00
- MLS#:
- 202402645
- Subdivision:
- Grant View Estates Townho
ADDITIONAL INFORMATION
- Type:
- General Commercial
- Sq.Ft.:
- n/a
- Status:
- Active
- Beds:
- n/a
- Lot size:
- 1.13 Acres
- Year built:
- 2007
- Baths:
- 24.00
- MLS#:
- 202402526
ADDITIONAL INFORMATION
- Type:
- Condo
- Sq.Ft.:
- 858
- Status:
- Active
- Beds:
- 1
- Year built:
- 2020
- Baths:
- 1.00
- MLS#:
- 2402635
ADDITIONAL INFORMATION
Beautifully maintained 1 bedroom, 1 bath condo with high ceilings. East facing with deck overlooking the rear of the property. Nicely designed kitchen. Ample countertop space, large island with cabinets below for storage. Quartz countertops, under cabinet lighting. Fireplace with remote that offer a variety of color and heat selections. The large master bedroom has a walk in closet and is located beside the bathroom. The furnace room has extra room so that a water softener can be added. The building has a keyed entry and elevator from the lower level parking garage. Previously rented for $1,200 per month.
$2,500,000
2600 University Parkway Coralville, IA 52241
- Type:
- Office
- Sq.Ft.:
- n/a
- Status:
- Active
- Beds:
- n/a
- Lot size:
- 2 Acres
- Year built:
- 2013
- Baths:
- MLS#:
- 202402052
ADDITIONAL INFORMATION
- Type:
- Office
- Sq.Ft.:
- n/a
- Status:
- Active
- Beds:
- n/a
- Lot size:
- 2 Acres
- Year built:
- 2013
- Baths:
- 15.00
- MLS#:
- 202402051
ADDITIONAL INFORMATION
- Type:
- Condo
- Sq.Ft.:
- 2,136
- Status:
- Active
- Beds:
- 3
- Year built:
- 2024
- Baths:
- 3.00
- MLS#:
- 2402451
ADDITIONAL INFORMATION
This zero-entry ranch plan is a great blend of usable, livable space, and storage. The main level features the laundry room, 2 bedrooms with the primary having private bathroom and walk-in closet, an extra bathroom, and an inviting open floor plan between the kitchen, dining room, and living room. The gas fireplace is great for the Iowa winters, and the deck is great for the Iowa summers. Lower level features a big rec room, additional bedroom and bathroom, and plenty of storage. Come see for yourself!
- Type:
- Condo
- Sq.Ft.:
- 2,136
- Status:
- Active
- Beds:
- 3
- Year built:
- 2024
- Baths:
- 3.00
- MLS#:
- 2402450
ADDITIONAL INFORMATION
This zero-entry ranch plan is a great blend of usable, livable space, and storage. The main level features the laundry room, 2 bedrooms with the primary having private bathroom and walk-in closet, an extra bathroom, and an inviting open floor plan between the kitchen, dining room, and living room. The gas fireplace is great for the Iowa winters, and the deck is great for the Iowa summers. Lower level features a big rec room, additional bedroom and bathroom, and plenty of storage. Come see for yourself!
- Type:
- Condo
- Sq.Ft.:
- 1,687
- Status:
- Active
- Beds:
- 3
- Year built:
- 2024
- Baths:
- 3.00
- MLS#:
- 2402449
ADDITIONAL INFORMATION
New Construction 2-story slab zero-lot in Coralville! This plan has an open floor plan on the main with a breakfast bar off the kitchen to the dining room - which leads to the patio - and the living room for easy entertaining. The main floor also features the laundry room and half bath. Upstairs you'll find all 3 bedrooms - all with walk in closets! - and the primary with a private double vanity bathroom. Come check it out!
- Type:
- Condo
- Sq.Ft.:
- 1,687
- Status:
- Active
- Beds:
- 3
- Year built:
- 2024
- Baths:
- 3.00
- MLS#:
- 2402448
ADDITIONAL INFORMATION
New Construction 2-story slab zero-lot in Coralville! This plan has an open floor plan on the main with a breakfast bar off the kitchen to the dining room - which leads to the patio - and the living room for easy entertaining. The main floor also features the laundry room and half bath. Upstairs you'll find all 3 bedrooms - all with walk in closets! - and the primary with a private double vanity bathroom. Come check it out!
$129,900
3417 3417 Coralville, IA 52241
- Type:
- Land
- Sq.Ft.:
- n/a
- Status:
- Active
- Beds:
- n/a
- Lot size:
- 0.28 Acres
- Baths:
- MLS#:
- 202402036
- Subdivision:
- Forevergreen Heights
ADDITIONAL INFORMATION
$129,900
3429 3429 Coralville, IA 52241
- Type:
- Land
- Sq.Ft.:
- n/a
- Status:
- Active
- Beds:
- n/a
- Lot size:
- 0.28 Acres
- Baths:
- MLS#:
- 202402035
- Subdivision:
- Forevergreen Heights
ADDITIONAL INFORMATION
$129,900
3443 3443 Coralville, IA 52241
- Type:
- Land
- Sq.Ft.:
- n/a
- Status:
- Active
- Beds:
- n/a
- Lot size:
- 0.28 Acres
- Baths:
- MLS#:
- 202402034
- Subdivision:
- Forevergreen Heights
ADDITIONAL INFORMATION
$129,900
3453 3453 Coralville, IA 52241
- Type:
- Land
- Sq.Ft.:
- n/a
- Status:
- Active
- Beds:
- n/a
- Lot size:
- 0.38 Acres
- Baths:
- MLS#:
- 202402032
- Subdivision:
- Forevergreen Heights
ADDITIONAL INFORMATION
$129,900
3508 3508 Coralville, IA 52241
- Type:
- Land
- Sq.Ft.:
- n/a
- Status:
- Active
- Beds:
- n/a
- Lot size:
- 0.31 Acres
- Baths:
- MLS#:
- 202402031
- Subdivision:
- Forevergreen Heights
ADDITIONAL INFORMATION
$129,900
3502 3502 Coralville, IA 52241
- Type:
- Land
- Sq.Ft.:
- n/a
- Status:
- Active
- Beds:
- n/a
- Lot size:
- 0.23 Acres
- Baths:
- MLS#:
- 202402030
- Subdivision:
- Forevergreen Heights
ADDITIONAL INFORMATION
$129,900
3490 3490 Coralville, IA 52241
- Type:
- Land
- Sq.Ft.:
- n/a
- Status:
- Active
- Beds:
- n/a
- Lot size:
- 0.23 Acres
- Baths:
- MLS#:
- 202402028
- Subdivision:
- Forevergreen Heights
ADDITIONAL INFORMATION
$129,900
3476 3476 Coralville, IA 52241
- Type:
- Land
- Sq.Ft.:
- n/a
- Status:
- Active
- Beds:
- n/a
- Lot size:
- 0.23 Acres
- Baths:
- MLS#:
- 202402027
- Subdivision:
- Forevergreen Heights
ADDITIONAL INFORMATION
$129,900
3464 3464 Coralville, IA 52241
- Type:
- Land
- Sq.Ft.:
- n/a
- Status:
- Active
- Beds:
- n/a
- Lot size:
- 0.23 Acres
- Baths:
- MLS#:
- 202402026
- Subdivision:
- Forevergreen Heights
ADDITIONAL INFORMATION
$129,900
3456 3456 Coralville, IA 52241
- Type:
- Land
- Sq.Ft.:
- n/a
- Status:
- Active
- Beds:
- n/a
- Lot size:
- 0.31 Acres
- Baths:
- MLS#:
- 202402043
- Subdivision:
- Forevergreen Heights
ADDITIONAL INFORMATION
Information is provided exclusively for consumers personal, non - commercial use and may not be used for any purpose other than to identify prospective properties consumers may be interested in purchasing. Copyright 2024 , Cedar Rapids Area Association of Realtors
Information is provided exclusively for consumers personal, non - commerical use and may not be used for any purpose other than to identify prospective properties consumers may be interested in purchasing. Copyright 2024 , Iowa City Association of REALTORS
Coralville Real Estate
The median home value in Coralville, IA is $329,900. This is higher than the county median home value of $290,700. The national median home value is $338,100. The average price of homes sold in Coralville, IA is $329,900. Approximately 52.21% of Coralville homes are owned, compared to 42.84% rented, while 4.95% are vacant. Coralville real estate listings include condos, townhomes, and single family homes for sale. Commercial properties are also available. If you see a property you’re interested in, contact a Coralville real estate agent to arrange a tour today!
Coralville, Iowa has a population of 22,226. Coralville is less family-centric than the surrounding county with 35.21% of the households containing married families with children. The county average for households married with children is 36.23%.
The median household income in Coralville, Iowa is $67,474. The median household income for the surrounding county is $67,414 compared to the national median of $69,021. The median age of people living in Coralville is 32.6 years.
Coralville Weather
The average high temperature in July is 85.1 degrees, with an average low temperature in January of 13.2 degrees. The average rainfall is approximately 36.9 inches per year, with 26.8 inches of snow per year.
