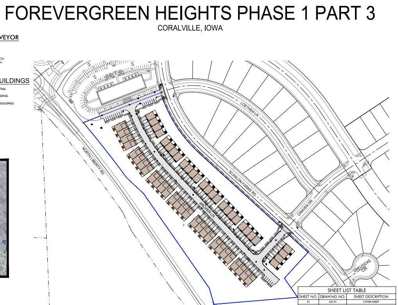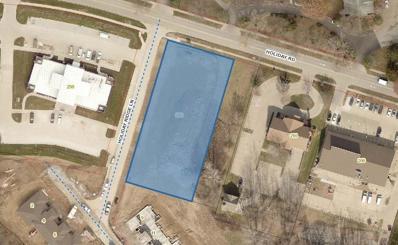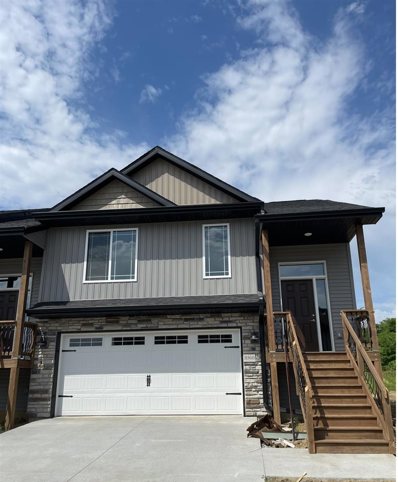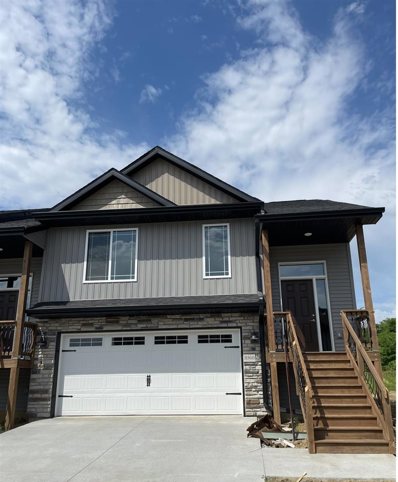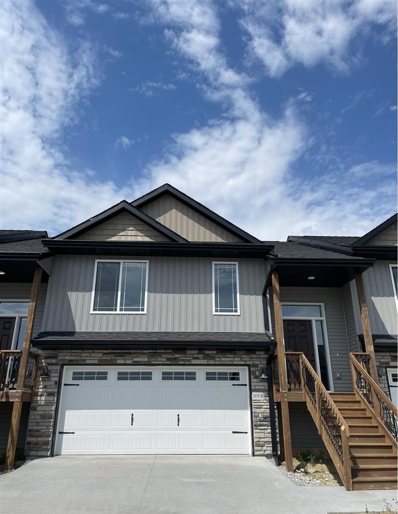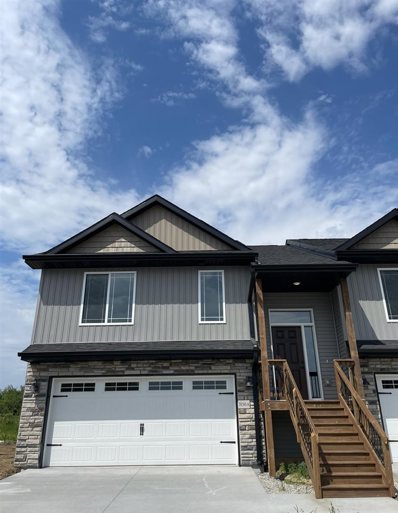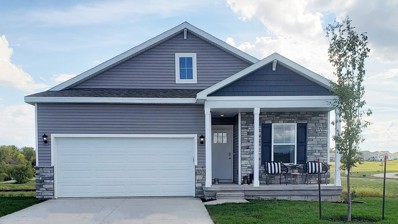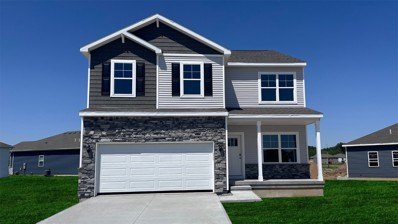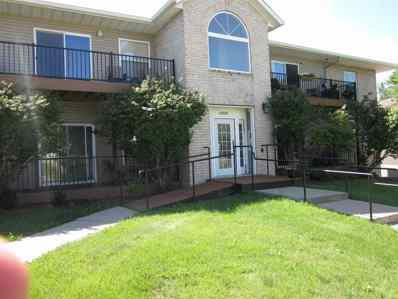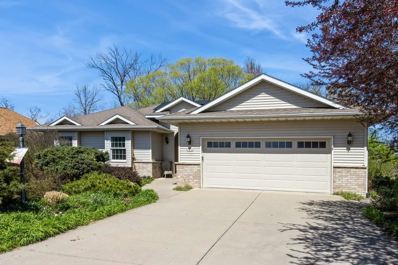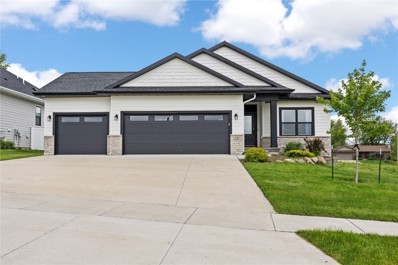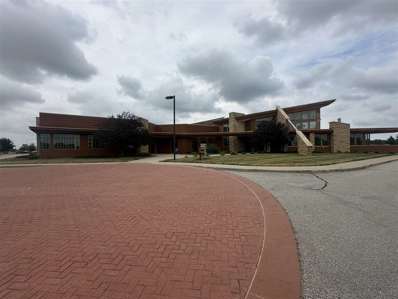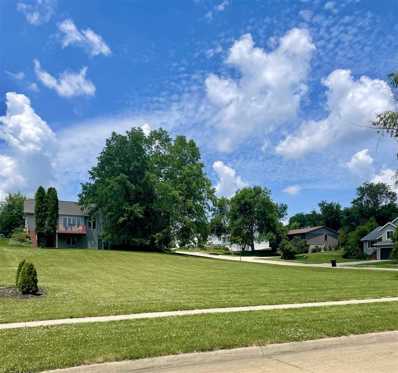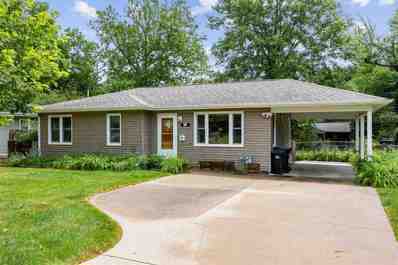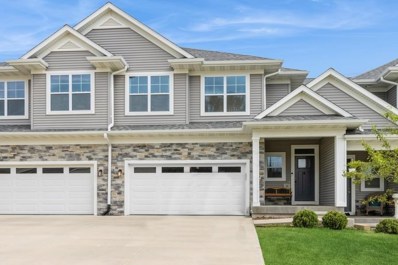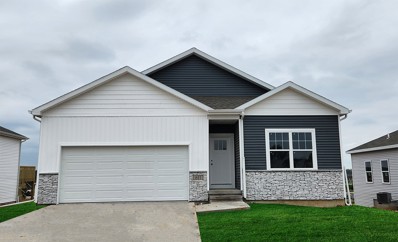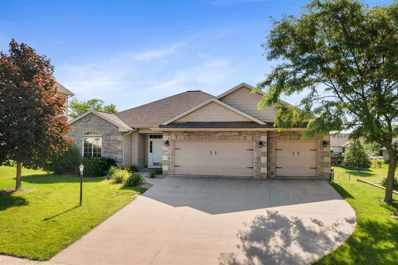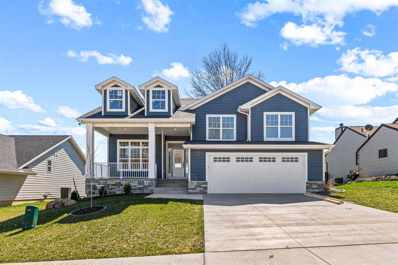Coralville IA Homes for Rent
- Type:
- General Commercial
- Sq.Ft.:
- n/a
- Status:
- Active
- Beds:
- n/a
- Lot size:
- 2.06 Acres
- Baths:
- MLS#:
- 2406146
ADDITIONAL INFORMATION
- Type:
- General Commercial
- Sq.Ft.:
- n/a
- Status:
- Active
- Beds:
- n/a
- Lot size:
- 2.37 Acres
- Baths:
- MLS#:
- 2406145
ADDITIONAL INFORMATION
Commercial lots available at Coral RidgeCommerce Park. Development is home toEastern Iowa’s newest Hy-Vee GroceryStore. Improvements to Hwy 965 are nearlycomplete and will improve traffic flow to thesite. Close access to Forevergreen Rd andI-380. Wheaton Rd signal installed andoperational, providing improved access tothe site.
- Type:
- Land
- Sq.Ft.:
- n/a
- Status:
- Active
- Beds:
- n/a
- Lot size:
- 8.3 Acres
- Baths:
- MLS#:
- 202404404
- Subdivision:
- Forevergreen Heights
ADDITIONAL INFORMATION
$368,800
230 230 Coralville, IA 52241
- Type:
- Land
- Sq.Ft.:
- n/a
- Status:
- Active
- Beds:
- n/a
- Lot size:
- 0.85 Acres
- Baths:
- MLS#:
- 202404344
- Subdivision:
- Bridgewater
ADDITIONAL INFORMATION
- Type:
- Condo
- Sq.Ft.:
- 1,499
- Status:
- Active
- Beds:
- 3
- Year built:
- 2024
- Baths:
- 3.00
- MLS#:
- 202404283
- Subdivision:
- Forevergreen Heights
ADDITIONAL INFORMATION
- Type:
- Condo
- Sq.Ft.:
- 1,499
- Status:
- Active
- Beds:
- 3
- Year built:
- 2024
- Baths:
- 3.00
- MLS#:
- 202404282
- Subdivision:
- Forevergreen Heights
ADDITIONAL INFORMATION
- Type:
- Condo
- Sq.Ft.:
- 1,499
- Status:
- Active
- Beds:
- 3
- Year built:
- 2024
- Baths:
- 3.00
- MLS#:
- 202404281
- Subdivision:
- Forevergreen Heights
ADDITIONAL INFORMATION
- Type:
- Condo
- Sq.Ft.:
- 1,499
- Status:
- Active
- Beds:
- 3
- Year built:
- 2024
- Baths:
- 3.00
- MLS#:
- 202404280
- Subdivision:
- Forevergreen Heights
ADDITIONAL INFORMATION
- Type:
- Condo
- Sq.Ft.:
- 2,659
- Status:
- Active
- Beds:
- 3
- Year built:
- 2007
- Baths:
- 3.00
- MLS#:
- 2404923
ADDITIONAL INFORMATION
Welcome to 2243 Jessica Lane! Enjoy easy living with zero entry from the 2 car garage & front door, private tree lined backyard and an unbeatable location close to everything! The open main level features a nice kitchen with breakfast bar and eat-in area open to the living room with a gas fireplace. Overlook the backyard from the four seasons porch. Primary bedroom on the main level is nice and spacious with an attached bathroom and walk-in closet. Second bedroom on main with another full bath offers perfect space for an office or guestroom. The walkout lower level features of family room 3rd bedroom, 3rd bath & large storage room!
- Type:
- Single Family
- Sq.Ft.:
- 3,233
- Status:
- Active
- Beds:
- 5
- Lot size:
- 0.25 Acres
- Year built:
- 2024
- Baths:
- 3.00
- MLS#:
- 2405026
ADDITIONAL INFORMATION
**Similar property pictured** The "Deschutes" by Navigate Homes. A stunning ranch-style home with a spacious open floor plan that connects the living room, kitchen, and dining nook. The kitchen features an island and a large walk-in pantry. Conveniently situated between the kitchen and the three-car garage, you'll find the mudroom, lockers, and a laundry room. Residents will appreciate the ample indoor and outdoor living spaces, including a covered front porch and a spacious covered deck accessible from both the living and dining rooms. Off the entryway, discover three bedrooms and a full bathroom with a double vanity. The expansive primary bedroom is a luxurious retreat, offering a trey ceiling and a large walk-in closet. For those needing more space, the finished basement adds two additional bedrooms and one bathroom, bringing the total to five bedrooms and three bathrooms. Winter estimated completion.
- Type:
- Single Family
- Sq.Ft.:
- 2,483
- Status:
- Active
- Beds:
- 5
- Lot size:
- 0.17 Acres
- Year built:
- 2024
- Baths:
- 3.00
- MLS#:
- 2404725
ADDITIONAL INFORMATION
D.R. Horton, America’s Builder, presents the Roland plan. The Roland provides 5 bedrooms and 3 full Bathrooms in a single-level, open living space. The Roland offers a Finished Basement providing nearly 2,500 square feet of total living space! In the main living area, you'll find a large kitchen island overlooking the spacious Dining area and Great Room. The beautiful gourmet Kitchen includes Quartz Countertops and a spacious Pantry. The Primary bedroom is located at the back of the home and offers a large Walk-In closet as well as an ensuite bathroom with dual vanity sink and walk-in shower. There are two Bedrooms and the Second Bathroom split from the Primary at the front of the home while the private Fourth Bedroom can be found tucked away beyond the spacious Laundry Room – perfect for guests. Heading into the Finished Lower Level, you'll find an additional living area as well as the 5th Bedroom and 3rd Full Bathroom! All D.R. Horton Iowa homes include our America’s Smart Home™ Technology and comes with an industry-leading suite of smart home products. Video doorbell, garage door control, lighting, door lock, thermostat, and voice - all controlled through one convenient app! Also included are DEAKO® decorative plug-n-play light switches with smart switch capability. This home is currently under construction. Photos may be similar but not necessarily of subject property, including interior and exterior colors, finishes and appliances.
- Type:
- Single Family
- Sq.Ft.:
- 2,053
- Status:
- Active
- Beds:
- 4
- Lot size:
- 0.24 Acres
- Year built:
- 2024
- Baths:
- 3.00
- MLS#:
- 2404721
ADDITIONAL INFORMATION
D.R. Horton, America’s Builder, presents the Bellhaven. This beautiful open concept 2-story home has 4 large Bedrooms & 2.5 Bathrooms. Upon entering the Bellhaven you’ll find a spacious Study perfect for an office space. As you make your way through the Foyer, you’ll find a spacious and cozy Great Room complete with a fireplace. The Gourmet Kitchen with included Quartz countertops is perfect for entertaining with its Oversized Island overlooking the Dining and Living areas. Heading up to the second level, you’ll find the oversized Primary Bedroom featuring an ensuite bathroom and TWO large walk-in closets. The additional 3 Bedrooms, full Bathroom, and Laundry Room round out the rest of the upper level! All D.R. Horton Iowa homes include our America’s Smart Home™ Technology and comes with an industry-leading suite of smart home products. Video doorbell, garage door control, lighting, door lock, thermostat, and voice - all controlled through one convenient app! Also included are DEAKO® decorative plug-n-play light switches with smart switch capability. This home is currently under construction. Photos may be similar but not necessarily of subject property, including interior and exterior colors, finishes and appliances.
- Type:
- Single Family
- Sq.Ft.:
- 2,556
- Status:
- Active
- Beds:
- 5
- Lot size:
- 0.17 Acres
- Year built:
- 2024
- Baths:
- 4.00
- MLS#:
- 2404720
ADDITIONAL INFORMATION
D.R. Horton, America’s Builder, presents the Bellhaven. This beautiful open concept 2-story home has 5 large Bedrooms and 3.5 Bathrooms. This home includes a FINISHED Basement providing a total of 3 Finished Levels giving this Bellhaven over 2,500 Square Feet of Living Space! Upon entering the Bellhaven you’ll find a spacious Study perfect for an office space. As you make your way through the Foyer, you’ll find a spacious and cozy Great Room complete with a fireplace. The Gourmet Kitchen with included Quartz countertops is perfect for entertaining with its Oversized Island overlooking the Dining and Living areas. Heading up to the second level, you’ll find the oversized Primary Bedroom featuring an ensuite bathroom and TWO large walk-in closets. The additional 3 Bedrooms, full Bathroom, and Laundry Room round out the rest of the upper level! In the Finished Lower Level, you’ll find an additional Living Space as well as the 5th Bed and 3rd bath. All D.R. Horton Iowa homes include our America’s Smart Home™ Technology and comes with an industry-leading suite of smart home products. Video doorbell, garage door control, lighting, door lock, thermostat, and voice - all controlled through one convenient app! Also included are DEAKO® decorative plug-n-play light switches with smart switch capability. This home is currently under construction. Photos may be similar but not necessarily of subject property, including interior & exterior colors, finishes and appliances.
- Type:
- Condo
- Sq.Ft.:
- 1,258
- Status:
- Active
- Beds:
- 3
- Year built:
- 1996
- Baths:
- 2.00
- MLS#:
- 202404001
- Subdivision:
- GREEN VALLEY
ADDITIONAL INFORMATION
- Type:
- Single Family
- Sq.Ft.:
- 3,277
- Status:
- Active
- Beds:
- 4
- Year built:
- 1999
- Baths:
- 3.00
- MLS#:
- 202403813
- Subdivision:
- WELSH VILLAGE
ADDITIONAL INFORMATION
- Type:
- Office
- Sq.Ft.:
- n/a
- Status:
- Active
- Beds:
- n/a
- Lot size:
- 3.42 Acres
- Year built:
- 2004
- Baths:
- MLS#:
- 2406510
ADDITIONAL INFORMATION
- Type:
- Office
- Sq.Ft.:
- n/a
- Status:
- Active
- Beds:
- n/a
- Lot size:
- 3.42 Acres
- Year built:
- 2004
- Baths:
- MLS#:
- 2406507
ADDITIONAL INFORMATION
- Type:
- Single Family
- Sq.Ft.:
- 2,335
- Status:
- Active
- Beds:
- 4
- Lot size:
- 0.23 Acres
- Year built:
- 2021
- Baths:
- 3.00
- MLS#:
- 2404493
ADDITIONAL INFORMATION
Great ranch style home with 4 bedrooms & 3 bathrooms, in an ideal Coralville location. Just minutes from bus stops, the Iowa River Landing, biking trails, shopping and more! Walk into this modern, almost new, home and be welcomed by an open layout. Featuring: sleek electric fireplace, built-in shelving, quartz countertops, LVP flooring, striking light features, tiled shower, and mudroom with washer & dryer. Enjoy the large primary ensuite with dual vanity and walk-in closet. The lower level offers a large family room space, 2 bedrooms and an additional bath. Screened-in porch, perfect for entertaining, large fenced-in yard, and a spacious 3-car garage add to the convenience of this home. Versatile home for any lifestyle, come take a look today!
- Type:
- General Commercial
- Sq.Ft.:
- n/a
- Status:
- Active
- Beds:
- n/a
- Lot size:
- 5.84 Acres
- Year built:
- 2014
- Baths:
- 13.00
- MLS#:
- 202403654
ADDITIONAL INFORMATION
$115,000
2136 2136 Coralville, IA 52241
- Type:
- Land
- Sq.Ft.:
- n/a
- Status:
- Active
- Beds:
- n/a
- Lot size:
- 0.33 Acres
- Baths:
- MLS#:
- 202403648
- Subdivision:
- North Ridge
ADDITIONAL INFORMATION
$234,995
805 9th Avenue Coralville, IA 52241
- Type:
- Single Family
- Sq.Ft.:
- 1,452
- Status:
- Active
- Beds:
- 3
- Year built:
- 1955
- Baths:
- 2.00
- MLS#:
- 202403610
- Subdivision:
- Coralville Heights
ADDITIONAL INFORMATION
- Type:
- Condo
- Sq.Ft.:
- 2,159
- Status:
- Active
- Beds:
- 4
- Year built:
- 2018
- Baths:
- 4.00
- MLS#:
- 202403586
- Subdivision:
- Whitetail Condominium
ADDITIONAL INFORMATION
- Type:
- Single Family
- Sq.Ft.:
- 1,272
- Status:
- Active
- Beds:
- 3
- Lot size:
- 0.59 Acres
- Year built:
- 2024
- Baths:
- 2.00
- MLS#:
- 2404095
ADDITIONAL INFORMATION
D.R. Horton, America's Builder, presents the Aldridge. You'll find 3 Bedrooms, and 2 Bathrooms in an open concept, Ranch layout. As you make your way into the main living area, you’ll find an open Great Room featuring a cozy fireplace. The Gourmet Kitchen includes a Walk-In Pantry and a Large Island overlooking the Dining and Great Room. The Primary Bedroom features an ensuite bathroom with dual vanity sink and large Walk-in Closet. The two large additional Bedrooms and full bathroom on the main level are located at the back of the home perfect for guests and family! All D.R. Horton Iowa homes include our America’s Smart Home™ Technology and comes with an industry-leading suite of smart home products. Video doorbell, garage door control, lighting, door lock, thermostat, and voice - all controlled through one convenient app! Also included are DEAKO® decorative plug-n-play light switches with smart switch capability. This home is currently under construction. Photos may be similar but not necessarily of subject property, including interior and exterior colors, finishes and appliances.
- Type:
- Single Family
- Sq.Ft.:
- 3,434
- Status:
- Active
- Beds:
- 5
- Year built:
- 2005
- Baths:
- 3.00
- MLS#:
- 202403466
- Subdivision:
- Glen Oaks
ADDITIONAL INFORMATION
- Type:
- Single Family
- Sq.Ft.:
- 2,626
- Status:
- Active
- Beds:
- 4
- Lot size:
- 0.16 Acres
- Year built:
- 2023
- Baths:
- 3.00
- MLS#:
- 202403449
- Subdivision:
- Bridgewater
ADDITIONAL INFORMATION
Information is provided exclusively for consumers personal, non - commercial use and may not be used for any purpose other than to identify prospective properties consumers may be interested in purchasing. Copyright 2024 , Cedar Rapids Area Association of Realtors
Information is provided exclusively for consumers personal, non - commerical use and may not be used for any purpose other than to identify prospective properties consumers may be interested in purchasing. Copyright 2024 , Iowa City Association of REALTORS
Coralville Real Estate
The median home value in Coralville, IA is $246,600. This is lower than the county median home value of $290,700. The national median home value is $338,100. The average price of homes sold in Coralville, IA is $246,600. Approximately 52.21% of Coralville homes are owned, compared to 42.84% rented, while 4.95% are vacant. Coralville real estate listings include condos, townhomes, and single family homes for sale. Commercial properties are also available. If you see a property you’re interested in, contact a Coralville real estate agent to arrange a tour today!
Coralville, Iowa 52241 has a population of 22,226. Coralville 52241 is less family-centric than the surrounding county with 35.21% of the households containing married families with children. The county average for households married with children is 36.23%.
The median household income in Coralville, Iowa 52241 is $67,474. The median household income for the surrounding county is $67,414 compared to the national median of $69,021. The median age of people living in Coralville 52241 is 32.6 years.
Coralville Weather
The average high temperature in July is 85.1 degrees, with an average low temperature in January of 13.2 degrees. The average rainfall is approximately 36.9 inches per year, with 26.8 inches of snow per year.


