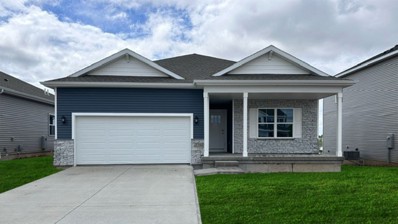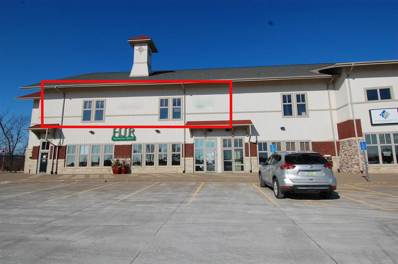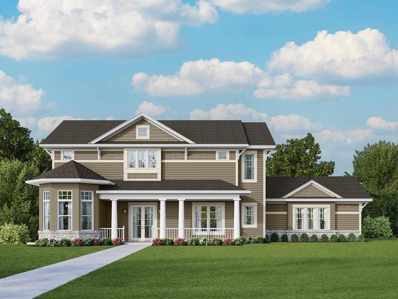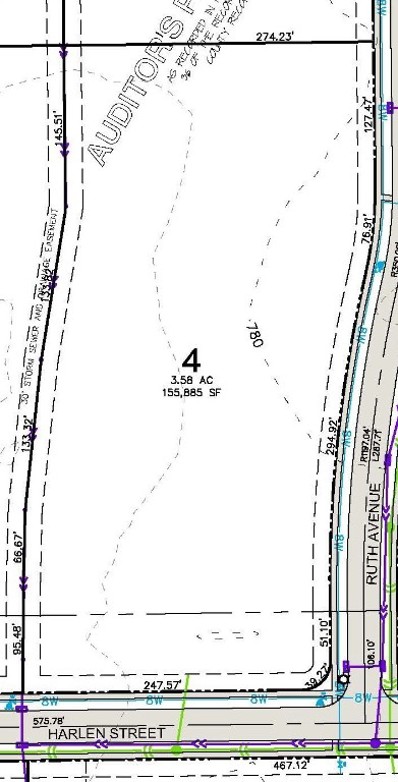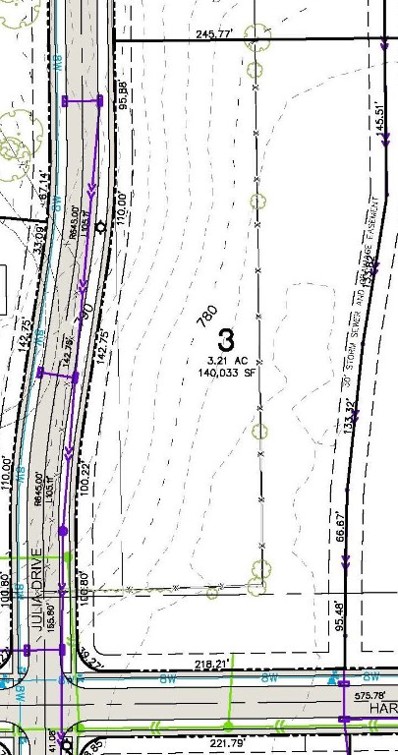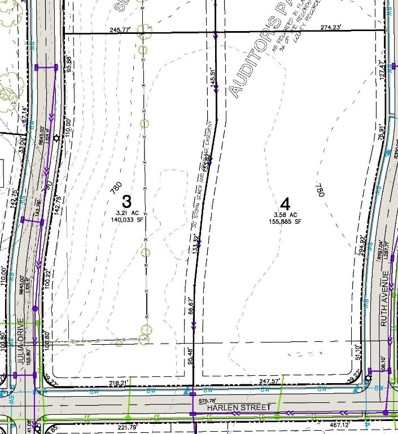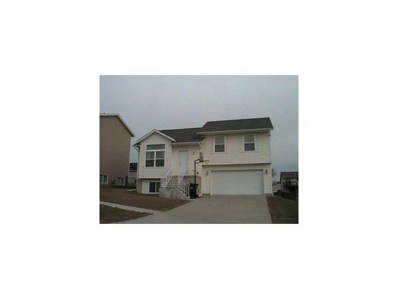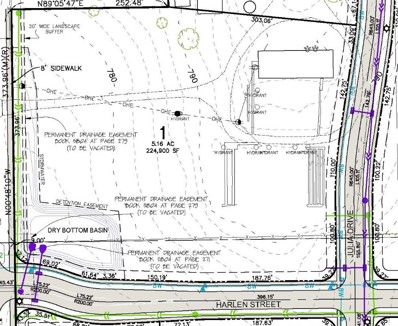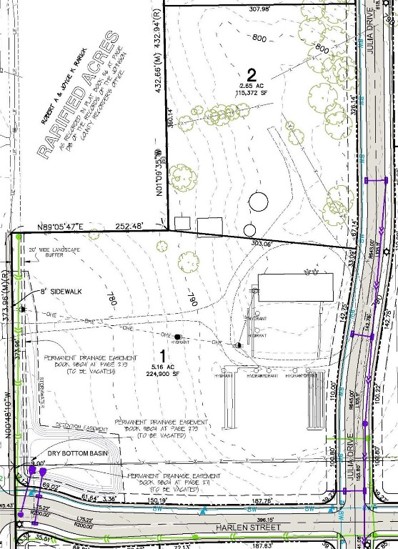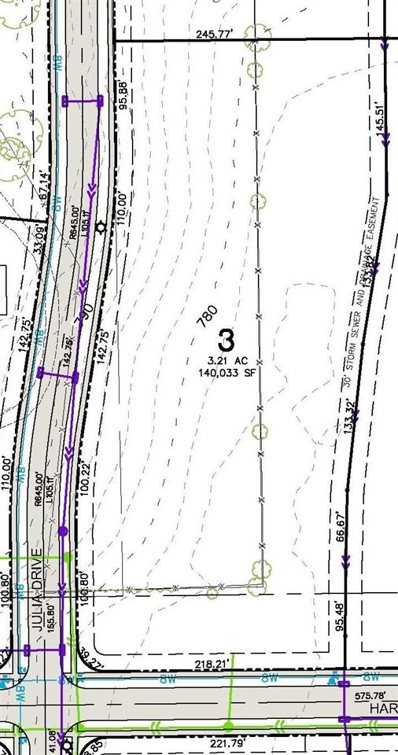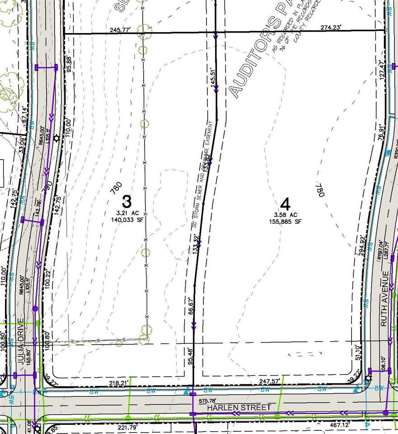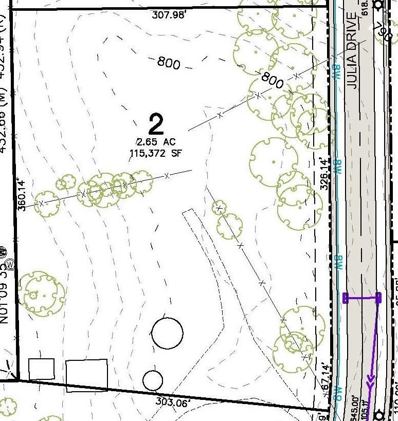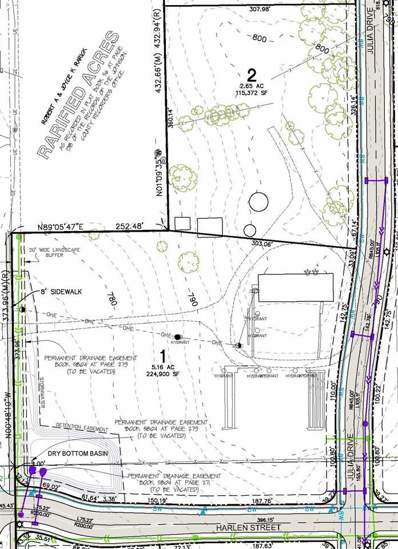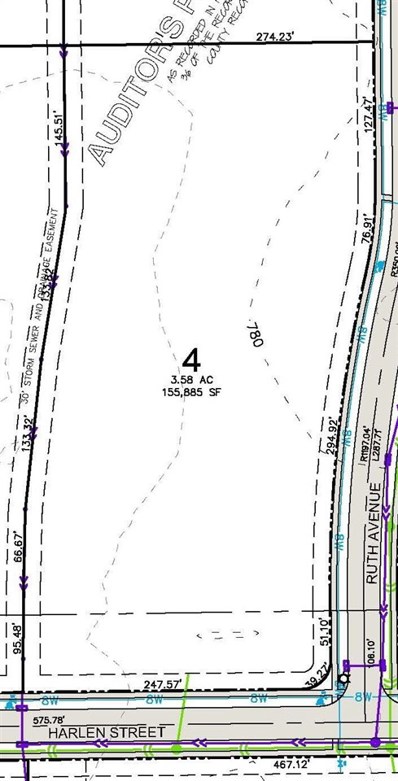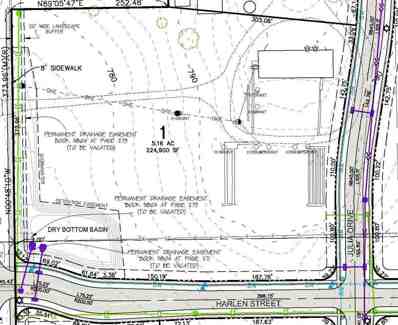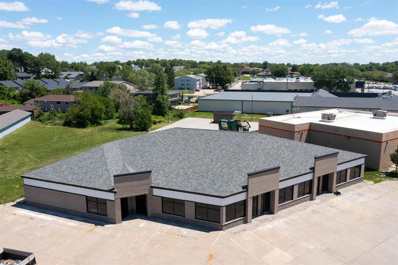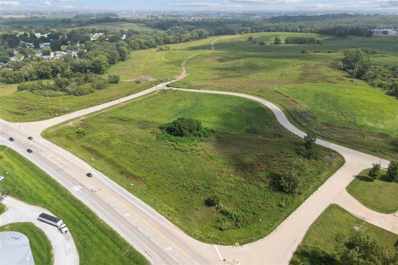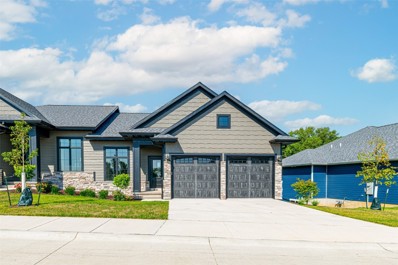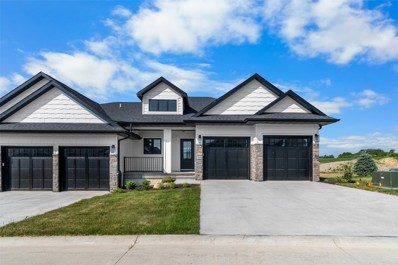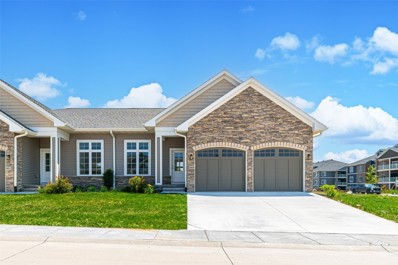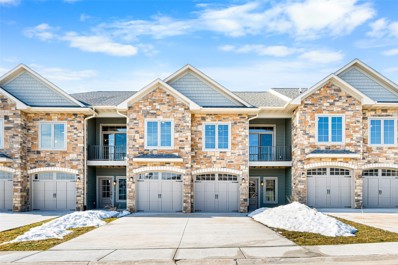Coralville IA Homes for Rent
- Type:
- Single Family
- Sq.Ft.:
- 2,191
- Status:
- Active
- Beds:
- 4
- Lot size:
- 0.2 Acres
- Year built:
- 2023
- Baths:
- 3.00
- MLS#:
- 2400609
ADDITIONAL INFORMATION
*MOVE-IN READY!* D.R. Horton, America’s Builder, presents the Hamilton. This spacious Ranch home includes 4 Bedrooms and 3 Bathrooms. LOCATED ON A DAYLIGHT LOT. The Hamilton offers a Finished Basement providing nearly 2,200 square feet of total living space! As you make your way into the main living area, you’ll find an open Great Room featuring a cozy fireplace. The Gourmet Kitchen includes a Walk-In Pantry, Quartz Countertops, and a Large Island overlooking the Dining and Great Room. The Primary Bedroom offers a large Walk-In Closet, as well as an ensuite bathroom with dual vanity sink and walk-in shower. Two additional Large Bedrooms and the second full bathroom are split from the Primary Bedroom at the opposite side of the home. Heading to the Finished Lower Level you’ll find an additional Oversized living space along with the Fourth Bedroom, full bathroom, and tons of storage space! All D.R. Horton Iowa homes include our America’s Smart Home™ Technology and comes with an industry-leading suite of smart home products. Video doorbell, garage door control, lighting, door lock, thermostat, and voice - all controlled through one convenient app! Also included are DEAKO® decorative plug-n-play light switches with smart switch capability. Photos may be similar but not necessarily of subject property, including interior and exterior colors, finishes and appliances.
- Type:
- General Commercial
- Sq.Ft.:
- n/a
- Status:
- Active
- Beds:
- n/a
- Lot size:
- 0.64 Acres
- Year built:
- 2006
- Baths:
- 9.00
- MLS#:
- 202400466
ADDITIONAL INFORMATION
$1,475,000
478 Rebekah Ct Coralville, IA 52241
- Type:
- Single Family
- Sq.Ft.:
- 4,236
- Status:
- Active
- Beds:
- 5
- Lot size:
- 0.36 Acres
- Year built:
- 2023
- Baths:
- 4.00
- MLS#:
- 202400431
- Subdivision:
- Auburn Ridge
ADDITIONAL INFORMATION
- Type:
- Other
- Sq.Ft.:
- n/a
- Status:
- Active
- Beds:
- n/a
- Lot size:
- 3.21 Acres
- Baths:
- MLS#:
- 2400503
ADDITIONAL INFORMATION
The new Forevergreen Estates Subdivision is on the corner of Kansas Ave/Forevergreen Blvd just off I-380. Steindler Orthopedic and Mercy Hospital announced new locations on the West side of Kansas Ave across the street and the University Hospitals is currently building their new Campus down the street. This property is zoned RM-12 and the pictures show a model for 3 & 4-plex townhouse condos. The final concept, style, design and # of units will be determined by the Buyer with approval by City of North Liberty. This parcel could be duplex condos, townhomes, stacked condos or a combo of any. The list price is based on 32 townhouse condos units but the final price will be based on the final number of units and configuration. The Seller will install the required public improvements and provide water and sewer stubs to the property. The Buyer will be responsible for all private improvements required for the final design.
- Type:
- Other
- Sq.Ft.:
- n/a
- Status:
- Active
- Beds:
- n/a
- Lot size:
- 3.21 Acres
- Baths:
- MLS#:
- 2400502
ADDITIONAL INFORMATION
The new Forevergreen Estates Subdivision is on the corner of Kansas Ave/Forevergreen Blvd just off the I-380. Steindler Orthopedic and Mercy Hospital announced new locations on the West side of Kansas Ave across the street and the University Hospitals is currently building their new Campus down the street. This is zoned RM-12 and the pictures show a model for 3 & 4-plex townhouse condos. The final concept, style, design and # of units will be determined by the Buyer with approval by City of North Liberty. This parcel has the potential for duplex condos, townhomes, stacked condos or a combo of any. The list price is based on 31 townhouse condo units but the final price will be based on the final number of units and configuration. The Seller will install the required public improvements and provide water and sewer stubs to the property. The Buyer will be responsible for all private improvements required for the final design.
- Type:
- Other
- Sq.Ft.:
- n/a
- Status:
- Active
- Beds:
- n/a
- Lot size:
- 6.79 Acres
- Baths:
- MLS#:
- 2400501
ADDITIONAL INFORMATION
The new Forevergreen Estates Subdivision is located on the corner of Kansas Ave/Forevergreen Blvd just off I-380. Steindler Orthopedic and Mercy Hospital announced new locations on the West side of Kansas Ave across the street and the University Hospitals is currently building their new Campus down the street. This is zoned RM-12 and the pictures show a model for 3 & 4-plex townhouse condos. The final concept, style, design and # of units will be determined by the Buyer with approval by City of North Liberty. This parcel could be duplex condos, townhomes, stacked condos or a combo of any. The list price is based on 63 townhouse condos units but the final price will be based on the final number of units and configuration. The Seller will install the required public improvements and provide water and sewer stubs to the property. The Buyer will be responsible for all private improvements required for the final design.
- Type:
- Other
- Sq.Ft.:
- n/a
- Status:
- Active
- Beds:
- n/a
- Lot size:
- 2.65 Acres
- Baths:
- MLS#:
- 2400499
ADDITIONAL INFORMATION
Multi-family lot / land zoned RM-8 in North Liberty!!! The new Forevergreen Estates Subdivision is located on the corner of Kansas Ave and Forevergreen Blvd just off the I-380 / Foevergreen Interchange. Steindler Orthopedic and Mercy Hospital have just announced new locations on the West side of Kansas Ave across the street from this location and the University Hospitals is currently building their new North Liberty Hospital Campus down the street. This particular property is zoned RM-8 and the pictures show a model for duplex condos. The final concept, style of units, design and number of units will be determined by the Buyer with approval by the City of North Liberty. This parcel has the potential for duplex condos, townhomes, stacked condos or a combination of any. The current list price is based on 16 duplex condo units but the final price will be based on the final number of units and configuration.
- Type:
- Other
- Sq.Ft.:
- n/a
- Status:
- Active
- Beds:
- n/a
- Lot size:
- 5.16 Acres
- Baths:
- MLS#:
- 2400498
ADDITIONAL INFORMATION
Multi-family lot / land zoned RM-8 in North Liberty!!! The new Forevergreen Estates Subdivision is located on the corner of Kansas Ave and Forevergreen Blvd just off the I-380 / Foevergreen Interchange. Steindler Orthopedic and Mercy Hospital have just announced new locations on the West side of Kansas Ave across the street from this location and the University Hospitals is currently building their new North Liberty Hospital Campus down the street. This particular property is zoned RM-8 and the pictures show a model for duplex condos. The final concept, style of units, design and number of units will be determined by the Buyer with approval by the City of North Liberty. This parcel has the potential for duplex condos, townhomes, stacked condos or a combination of any. The current list price is based on 28 duplex condo units but the final price will be based on the final number of units and configuration.
- Type:
- Other
- Sq.Ft.:
- n/a
- Status:
- Active
- Beds:
- n/a
- Lot size:
- 7.8 Acres
- Baths:
- MLS#:
- 2400497
ADDITIONAL INFORMATION
The new Forevergreen Estates Subdivision is located on the corner of Kansas Ave / Forevergreen Blvd just off I-380. Steindler Orthopedic and Mercy Hospital announced new locations on the West side of Kansas Ave across the street and the University Hospitals is currently building their new Campus down the street. This is zoned RM-8 & the pictures show a model for duplex condos. The final concept, style, design and # of units will be determined by the Buyer w/ approval by the City of North Liberty. This parcel has the potential for duplex condos, townhomes, stacked condos or a combination of any. The list price is based on 44 duplex condo units but the final price will be based on the final number of units and configuration. The Seller will install the required public improvements and provide water and sewer stubs to the property. The Buyer will be responsible for all private improvements required for the final design.
- Type:
- Land
- Sq.Ft.:
- n/a
- Status:
- Active
- Beds:
- n/a
- Lot size:
- 3.21 Acres
- Baths:
- MLS#:
- 202400446
- Subdivision:
- Forevergreen Estates
ADDITIONAL INFORMATION
- Type:
- Land
- Sq.Ft.:
- n/a
- Status:
- Active
- Beds:
- n/a
- Lot size:
- 6.79 Acres
- Baths:
- MLS#:
- 202400445
- Subdivision:
- Forevergreen Estates
ADDITIONAL INFORMATION
- Type:
- Land
- Sq.Ft.:
- n/a
- Status:
- Active
- Beds:
- n/a
- Lot size:
- 2.65 Acres
- Baths:
- MLS#:
- 202400444
- Subdivision:
- Forevergreen Estates
ADDITIONAL INFORMATION
- Type:
- Land
- Sq.Ft.:
- n/a
- Status:
- Active
- Beds:
- n/a
- Lot size:
- 7.81 Acres
- Baths:
- MLS#:
- 202400442
- Subdivision:
- Forevergreen Estates
ADDITIONAL INFORMATION
- Type:
- Land
- Sq.Ft.:
- n/a
- Status:
- Active
- Beds:
- n/a
- Lot size:
- 3.58 Acres
- Baths:
- MLS#:
- 202400447
- Subdivision:
- Forevergreen Estates
ADDITIONAL INFORMATION
- Type:
- Land
- Sq.Ft.:
- n/a
- Status:
- Active
- Beds:
- n/a
- Lot size:
- 5.16 Acres
- Baths:
- MLS#:
- 202400443
- Subdivision:
- Forevergreen Estates
ADDITIONAL INFORMATION
- Type:
- General Commercial
- Sq.Ft.:
- n/a
- Status:
- Active
- Beds:
- n/a
- Lot size:
- 0.63 Acres
- Year built:
- 1996
- Baths:
- 26.00
- MLS#:
- 202400376
ADDITIONAL INFORMATION
$181,319
Lot 4 Veritas Coralville, IA 52241
- Type:
- Land
- Sq.Ft.:
- n/a
- Status:
- Active
- Beds:
- n/a
- Lot size:
- 1.85 Acres
- Baths:
- MLS#:
- 202400374
- Subdivision:
- Veritas First Addition
ADDITIONAL INFORMATION
- Type:
- Single Family
- Sq.Ft.:
- 2,438
- Status:
- Active
- Beds:
- 4
- Lot size:
- 0.17 Acres
- Year built:
- 2022
- Baths:
- 3.00
- MLS#:
- 2400233
ADDITIONAL INFORMATION
Brand New Grand Rail home in Coralville! This open floor plan allows you to enjoy your company, no matter where they are - be it the kitchen (with a generously sized island), the dining room (with access to the covered deck), or the living room (with a gas fireplace to make it feel like home). Primary has a big walk-in closet and a private double vanity bath. The 2nd bedroom and guest bath round out the main level. LL has plenty of storage, 2 more bedrooms, 1 bath, and a rec room for any activity that you could think of... and view of the trees!
- Type:
- Condo
- Sq.Ft.:
- 2,241
- Status:
- Active
- Beds:
- 3
- Year built:
- 2023
- Baths:
- 3.00
- MLS#:
- 2400214
ADDITIONAL INFORMATION
Upscale New Construction Walk-out Ranch Condos! The main level has a spacious kitchen with a large center island overlooking the dining which opens to a screened porch and deck. The great room has 10' ceilings and a gas fireplace. The master has a boxed ceiling, large walk-in closet and full bath with a tiled shower. The lower level has two additional bedrooms, a huge open recreation / family room and a large storage room. *All Photos are of a similar property*
- Type:
- Condo
- Sq.Ft.:
- 2,290
- Status:
- Active
- Beds:
- 4
- Year built:
- 2022
- Baths:
- 3.00
- MLS#:
- 2400211
ADDITIONAL INFORMATION
Upscale New Construction Ranch Condos. The main level has a spacious kitchen with a raised breakfast bar overlooking the dining. The great room has 10' ceilings, a gas fireplace and opens to a screened porch. The Primary has a boxed ceiling with rope lighting, large walk-in closet and full bath with a tiled shower. The lower level has two additional bedrooms, both with walk-in closets, a large open rec / family room and two large storage areas. Enjoy your walk-out basement with the wooded backyard too! *All photos are of a similar property*
- Type:
- Condo
- Sq.Ft.:
- 2,241
- Status:
- Active
- Beds:
- 3
- Year built:
- 2022
- Baths:
- 3.00
- MLS#:
- 2400208
ADDITIONAL INFORMATION
Upscale New Construction Ranch Condos. The main level has a spacious kitchen with a large center island overlooking the dining which opens to a screened porch and deck. The great room has 10' ceilings and a gas fireplace. The primary has a boxed ceiling with rope lighting, large walk-in closet and full bath with a tiled shower. The lower level has two additional bedrooms, a huge open recreation / family room and a large storage room. Great views and a great home!
- Type:
- Condo
- Sq.Ft.:
- 2,241
- Status:
- Active
- Beds:
- 3
- Year built:
- 2022
- Baths:
- 3.00
- MLS#:
- 2400207
ADDITIONAL INFORMATION
Upscale New Construction Ranch Condos. The main level has a spacious kitchen with a large center island overlooking the dining which opens to a screened porch and deck. The great room has 10' ceilings and a gas fireplace. The primary has a boxed ceiling with rope lighting, large walk-in closet and full bath with a tiled shower. The lower level has two additional bedrooms, a huge open recreation / family room and a large storage room. Great views and a great???????????????????????????????? home!
- Type:
- Condo
- Sq.Ft.:
- 2,290
- Status:
- Active
- Beds:
- 4
- Year built:
- 2022
- Baths:
- 3.00
- MLS#:
- 2400206
ADDITIONAL INFORMATION
Upscale New Construction Ranch Condos. The main level has a spacious kitchen with a raised breakfast bar overlooking the dining. The great room has 10' ceilings, a gas fireplace and opens to a screened porch. The Primary has a boxed ceiling with rope lighting, large walk-in closet and full bath with a tiled shower. The lower level has two additional bedrooms, both with walk-in closets, a large open rec / family room and two large storage areas. Great views and a great home!
- Type:
- Condo
- Sq.Ft.:
- 2,179
- Status:
- Active
- Beds:
- 3
- Year built:
- 2023
- Baths:
- 2.00
- MLS#:
- 2400204
ADDITIONAL INFORMATION
Upscale, New Construction 2-story condos with Pond Views. The main (garage) level has a large family room, bedroom and full bath. The upper level has a large great room with gas fireplace that opens to a screened porch. The master has a boxed ceiling, full bath and spacious walk-in closet. Large open kitchen with large center island / breakfast bar, attached dining area and a covered porch for grilling overlooking the pond. Upgraded contemporary finishes, LVP floors. *End Unit* *All photos are of a similar property*
- Type:
- Condo
- Sq.Ft.:
- 2,179
- Status:
- Active
- Beds:
- 3
- Year built:
- 2023
- Baths:
- 2.00
- MLS#:
- 2400202
ADDITIONAL INFORMATION
Upscale, New Construction 2-story condos with Pond Views. The main (garage) level has a large family room, bedroom and full bath. The upper level has a large great room with gas fireplace that opens to a screened porch. The master has a boxed ceiling, full bath and spacious walk-in closet. Large open kitchen with large center island / breakfast bar, attached dining area and a covered porch for grilling overlooking the pond. Upgraded contemporary finishes, LVP floors. *End Unit* *All photos are of a similar property*
Information is provided exclusively for consumers personal, non - commercial use and may not be used for any purpose other than to identify prospective properties consumers may be interested in purchasing. Copyright 2024 , Cedar Rapids Area Association of Realtors
Information is provided exclusively for consumers personal, non - commerical use and may not be used for any purpose other than to identify prospective properties consumers may be interested in purchasing. Copyright 2024 , Iowa City Association of REALTORS
Coralville Real Estate
The median home value in Coralville, IA is $246,600. This is lower than the county median home value of $290,700. The national median home value is $338,100. The average price of homes sold in Coralville, IA is $246,600. Approximately 52.21% of Coralville homes are owned, compared to 42.84% rented, while 4.95% are vacant. Coralville real estate listings include condos, townhomes, and single family homes for sale. Commercial properties are also available. If you see a property you’re interested in, contact a Coralville real estate agent to arrange a tour today!
Coralville, Iowa 52241 has a population of 22,226. Coralville 52241 is less family-centric than the surrounding county with 35.21% of the households containing married families with children. The county average for households married with children is 36.23%.
The median household income in Coralville, Iowa 52241 is $67,474. The median household income for the surrounding county is $67,414 compared to the national median of $69,021. The median age of people living in Coralville 52241 is 32.6 years.
Coralville Weather
The average high temperature in July is 85.1 degrees, with an average low temperature in January of 13.2 degrees. The average rainfall is approximately 36.9 inches per year, with 26.8 inches of snow per year.
