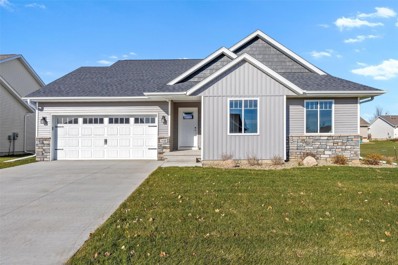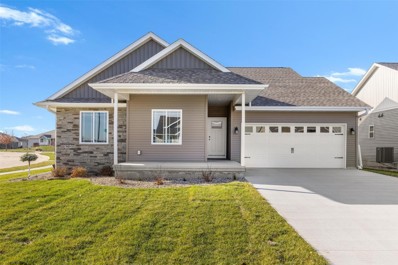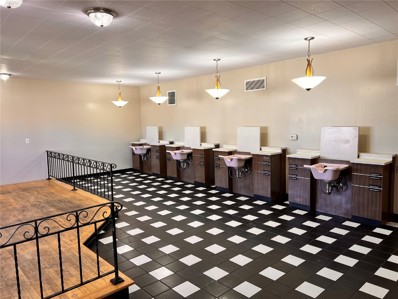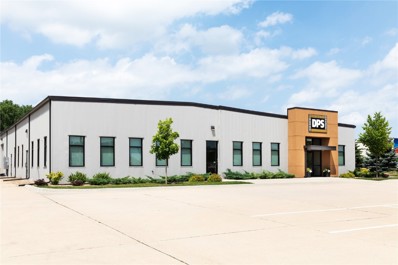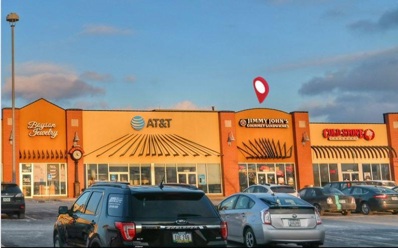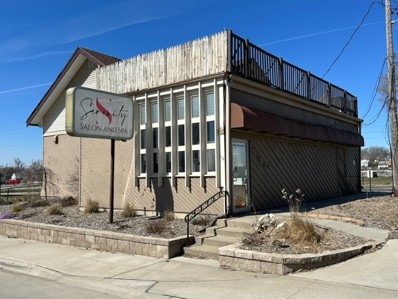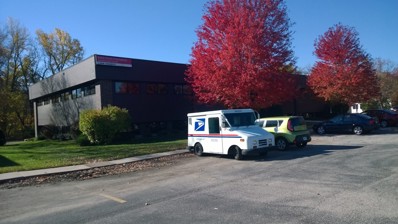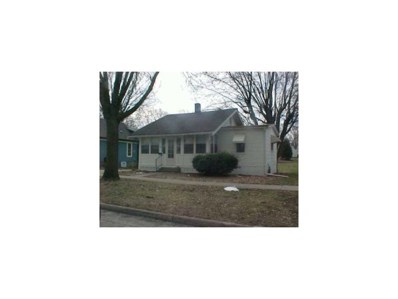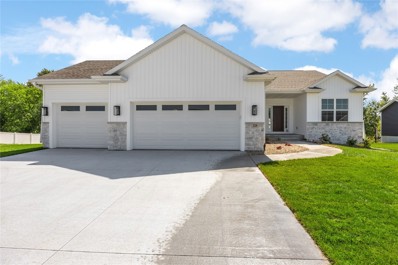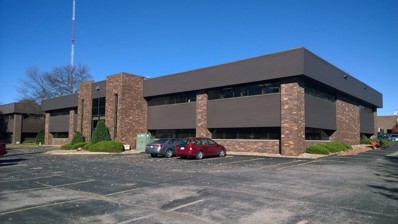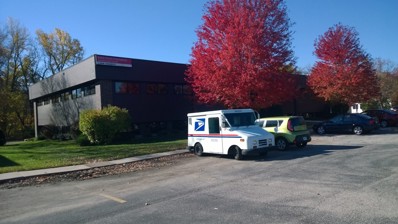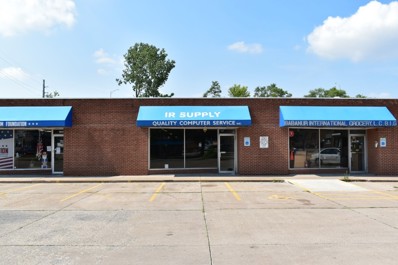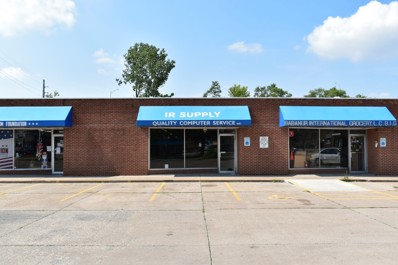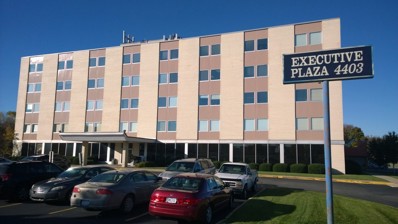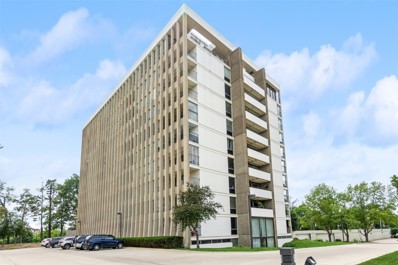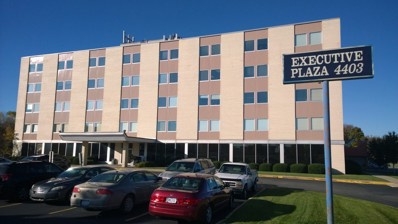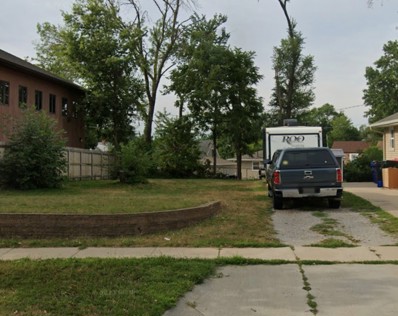Cedar Rapids IA Homes for Rent
- Type:
- Single Family
- Sq.Ft.:
- 1,672
- Status:
- Active
- Beds:
- 3
- Lot size:
- 0.25 Acres
- Year built:
- 2022
- Baths:
- 2.00
- MLS#:
- 2402362
ADDITIONAL INFORMATION
This is a custom Somerset plan, featuring an open format and split bedroom lay-out. The main floor offers a spacious kitchen, including an island with breakfast bar and a walk-in pantry. The primary bedroom suite includes a walk-in closet and bathroom with a tile shower and double sink. You can also access the laundry room from the master bathroom. Two additional bedrooms, another full bath, and laundry room complete the main floor. Includes a beautiful gas fireplace, vaulted ceilings, and a patio off the back. The lower level could be finished to include a full bath, a 4th bedroom, and spacious family room, while still leaving plenty of unfinished storage space. Home has passive radon system installed. Most of the major construction completed in 2023.
- Type:
- Single Family
- Sq.Ft.:
- 1,552
- Status:
- Active
- Beds:
- 3
- Lot size:
- 0.28 Acres
- Year built:
- 2022
- Baths:
- 2.00
- MLS#:
- 2402360
ADDITIONAL INFORMATION
This is Abode Construction's Somerset plan featuring a split bedroom plan, with a primary bedroom suite that includes a bath with double vanity and a walk-in closet; 2 additional bedroom; main floor laundry room; another full bathroom; and an open great room/kitchen/dining space. The kitchen offers an island with breakfast bar and a dining area that opens to the back deck. Additional featured selections for this home include 2-stall garage and gas fireplace with stone wall and floating mantle. This building has a passive radon system installed. The lower level could be finished to include a full bath, an additional bedroom, and spacious family room, while still leaving plenty of unfinished storage space. Majority of construction completed in 2023.
- Type:
- Retail
- Sq.Ft.:
- n/a
- Status:
- Active
- Beds:
- n/a
- Lot size:
- 0.13 Acres
- Year built:
- 1905
- Baths:
- MLS#:
- 2402431
ADDITIONAL INFORMATION
$2,250,000
1900 51st Street NE Cedar Rapids, IA 52402
- Type:
- Office
- Sq.Ft.:
- n/a
- Status:
- Active
- Beds:
- n/a
- Lot size:
- 2.28 Acres
- Year built:
- 1984
- Baths:
- MLS#:
- 2405287
ADDITIONAL INFORMATION
*Business Expanding & Relocating* Rare opportunity to purchase Class A office & lab space with abundant onsite parking. This property features approximately 100 parking spots and garage space to accommodate an additional 10 vehicles. The main building is 17,543 square feet (fully renovated in 2019) and the 10-car garage is an additional 2,288 square feet (constructed in 2021). HVAC system was installed in 2019. Half of the roof was also replaced in 2019. *Any offer will be contingent upon Seller finalizing their new location.
- Type:
- Office
- Sq.Ft.:
- n/a
- Status:
- Active
- Beds:
- n/a
- Lot size:
- 3.09 Acres
- Year built:
- 1988
- Baths:
- MLS#:
- 2401902
ADDITIONAL INFORMATION
- Type:
- Retail
- Sq.Ft.:
- n/a
- Status:
- Active
- Beds:
- n/a
- Lot size:
- 1.46 Acres
- Year built:
- 2006
- Baths:
- 27.00
- MLS#:
- 202401538
ADDITIONAL INFORMATION
- Type:
- General Commercial
- Sq.Ft.:
- n/a
- Status:
- Active
- Beds:
- n/a
- Lot size:
- 0.43 Acres
- Year built:
- 1927
- Baths:
- MLS#:
- 2401822
ADDITIONAL INFORMATION
*Also includes 115 29th St NE, Cedar Rapids. Restored historic building by seller to create 3 commercial spaces and 2 apartments. Numerous improvements, exterior parking w/adjacent property providing 10 overflow parking spaces. Apartments are a large 1700SF 3 bedroom and a 1000SF one bedroom. Rents generate $5000/mo with annual increases. Sale does includes overflow lot for 10 cars at 115 29 St. NE.
- Type:
- General Commercial
- Sq.Ft.:
- n/a
- Status:
- Active
- Beds:
- n/a
- Lot size:
- 0.18 Acres
- Year built:
- 1905
- Baths:
- MLS#:
- 2401816
ADDITIONAL INFORMATION
Historic building restored by seller to create commercial salon space & 2 apartments. Numerous improvements exterior parking shared with adjacent properties w/10 car overflow lot across street. Apartments are a large second floor 1 bedroom and small first floor studio. Basement storage available. Rents generated monthly are $2300 with increases annually potential.
- Type:
- Office
- Sq.Ft.:
- n/a
- Status:
- Active
- Beds:
- n/a
- Lot size:
- 3.09 Acres
- Year built:
- 1988
- Baths:
- MLS#:
- 2401768
ADDITIONAL INFORMATION
- Type:
- Office
- Sq.Ft.:
- n/a
- Status:
- Active
- Beds:
- n/a
- Lot size:
- 2.55 Acres
- Year built:
- 1968
- Baths:
- MLS#:
- 2401767
ADDITIONAL INFORMATION
- Type:
- Retail
- Sq.Ft.:
- n/a
- Status:
- Active
- Beds:
- n/a
- Lot size:
- 0.44 Acres
- Year built:
- 1971
- Baths:
- MLS#:
- 2401773
ADDITIONAL INFORMATION
- Type:
- Other
- Sq.Ft.:
- n/a
- Status:
- Active
- Beds:
- n/a
- Lot size:
- 0.24 Acres
- Baths:
- MLS#:
- 2401732
ADDITIONAL INFORMATION
Open to all builders. New development in the Westfield, Oak Ridge, Linn Mar school district in Cedar Rapids/Marion. Located west of C Avenue, East of Council Street, North of 74th Street, and South of East Main Street, this development is close to entertainment, dining, shopping, and Rockwell. These lots will go fast. Agent is a part owner.
- Type:
- General Commercial
- Sq.Ft.:
- n/a
- Status:
- Active
- Beds:
- n/a
- Lot size:
- 1.34 Acres
- Baths:
- MLS#:
- 2401472
ADDITIONAL INFORMATION
This is the last great commercial sight available on the corner of C Ave and Boyson Road. Sitting just shy of an acre and a half this parcel (zoned TMC) is perfect for a medical user, a retail strip center, a daycare, or a number of other uses. This shovel ready site already has access from both C Ave and Boyson Road. For the right tenant the owner is willing and able to participate in a build to suit where they would construct the building and lease the space.
- Type:
- Single Family
- Sq.Ft.:
- 2,714
- Status:
- Active
- Beds:
- 5
- Lot size:
- 0.31 Acres
- Year built:
- 2024
- Baths:
- 3.00
- MLS#:
- 2401282
ADDITIONAL INFORMATION
One of the best lots in Linn Mar district is at 329 McCarran Ave NE. This home features a park like backyard with views of lush green grass and mature trees. There are no rear neighbors and the large windows allow ample natural lighting throughout. The great room has a built in fireplace with stone surround, built in cabinets for extra storage, and a large open kitchen complete with soft-close cabinetry, hard surface counter tops, and walk in pantry. The primary suite is separate from the other main level beds, offering extra privacy and a true suite like feel. The primary features dual sinks, custom tiled shower, and large walk in closet. Downstairs, enjoy the oversized rec. room and large bedrooms for guests or at home offices. This home is truly one of a kind and is in the most sought-after NE side community. Contact listing agents for a tour or to learn more about Prairie Landing.
ADDITIONAL INFORMATION
- Type:
- Office
- Sq.Ft.:
- n/a
- Status:
- Active
- Beds:
- n/a
- Lot size:
- 3.09 Acres
- Year built:
- 1980
- Baths:
- MLS#:
- 2401163
ADDITIONAL INFORMATION
- Type:
- Office
- Sq.Ft.:
- n/a
- Status:
- Active
- Beds:
- n/a
- Lot size:
- 3.09 Acres
- Year built:
- 1988
- Baths:
- MLS#:
- 2401130
ADDITIONAL INFORMATION
- Type:
- Retail
- Sq.Ft.:
- n/a
- Status:
- Active
- Beds:
- n/a
- Lot size:
- 1.65 Acres
- Year built:
- 1967
- Baths:
- MLS#:
- 2401118
ADDITIONAL INFORMATION
- Type:
- Retail
- Sq.Ft.:
- n/a
- Status:
- Active
- Beds:
- n/a
- Lot size:
- 1.65 Acres
- Year built:
- 1967
- Baths:
- MLS#:
- 2401117
ADDITIONAL INFORMATION
- Type:
- Office
- Sq.Ft.:
- n/a
- Status:
- Active
- Beds:
- n/a
- Lot size:
- 2.55 Acres
- Year built:
- 1968
- Baths:
- MLS#:
- 2401129
ADDITIONAL INFORMATION
- Type:
- Office
- Sq.Ft.:
- n/a
- Status:
- Active
- Beds:
- n/a
- Lot size:
- 2.55 Acres
- Year built:
- 1968
- Baths:
- MLS#:
- 2400991
ADDITIONAL INFORMATION
- Type:
- Office
- Sq.Ft.:
- n/a
- Status:
- Active
- Beds:
- n/a
- Lot size:
- 1.64 Acres
- Year built:
- 1992
- Baths:
- MLS#:
- 2400854
ADDITIONAL INFORMATION
This versatile multi-tenant office building offers significant future leasing potential and is strategically positioned in a sought-after area with excellent connectivity to major highways, including Hwy 100 and I-380. Spanning 7,360 SF on over 1.5 acres, the property features ample onsite parking with 44 spaces. Built in 1992, the building has seen recent updates to Suite A, adding a modern touch to its interior. Currently configured for two tenants, it offers a flexible setup that allows for continued multi-tenant use or conversion to a single-tenant layout, maximizing leasing opportunities. Cedar Rapids Pain Associates occupies 4,106 SF under a NNN lease at $11.75/SF through January 31, 2025, generating stable income for an owner-user or investor. Priced below market compared to similar properties in the area, this property represents a unique opportunity to capitalize on a prime location and secure long-term value.
- Type:
- Condo
- Sq.Ft.:
- 2,200
- Status:
- Active
- Beds:
- 2
- Year built:
- 1965
- Baths:
- 2.00
- MLS#:
- 2400703
ADDITIONAL INFORMATION
Welcome to your urban oasis high above the city in this exquisite 10th-floor luxury condo. With a perfect blend of modern sophistication and comfortable living, this two-bedroom, two-bathroom unit offers the ultimate in city living.This condo boasts truly stunning views that stretch as far as the eye can see. The floor-to-ceiling windows flood the living space with natural light during the day and offer a mesmerizing view of the city's sparkling lights at night. The open concept design creates a seamless flow between the living, dining, and kitchen areas. This layout is perfect for both entertaining guests and enjoying cozy nights at home. Enjoy the convenience of in-unit laundry, making daily chores a breeze and preserving your leisure time. Step out onto your private balcony to savor your morning coffee or unwind with a glass of wine as you take in the stunning panoramic views. This outdoor space is the perfect spot to relax and soak in the city's energy. Both bathrooms boast amazing tile work and high end fixtures. This 10th-floor luxury condo is more than just a home; it's a lifestyle. Live in the lap of luxury with incredible views, top-notch finishes, and the convenience of city living. Don't miss the opportunity to make this stunning condo your own. Contact us today to schedule a viewing and experience the epitome of urban living. Some furniture can stay or available for purchase. The secure building comes with a lovely, new outdoor pool, exercise room,a large party room, library, new elevators, and an on-call maintenance person Sold as is
- Type:
- Office
- Sq.Ft.:
- n/a
- Status:
- Active
- Beds:
- n/a
- Lot size:
- 2.55 Acres
- Year built:
- 1968
- Baths:
- MLS#:
- 2400490
ADDITIONAL INFORMATION
- Type:
- Other
- Sq.Ft.:
- n/a
- Status:
- Active
- Beds:
- n/a
- Lot size:
- 0.11 Acres
- Baths:
- MLS#:
- 2400411
ADDITIONAL INFORMATION
A great flat in town development opportunity on the NE side! Buyer to verify the exact dimensions of the lot.
Information is provided exclusively for consumers personal, non - commercial use and may not be used for any purpose other than to identify prospective properties consumers may be interested in purchasing. Copyright 2024 , Cedar Rapids Area Association of Realtors
Information is provided exclusively for consumers personal, non - commerical use and may not be used for any purpose other than to identify prospective properties consumers may be interested in purchasing. Copyright 2024 , Iowa City Association of REALTORS
Cedar Rapids Real Estate
The median home value in Cedar Rapids, IA is $184,900. This is lower than the county median home value of $208,200. The national median home value is $338,100. The average price of homes sold in Cedar Rapids, IA is $184,900. Approximately 64.84% of Cedar Rapids homes are owned, compared to 27.36% rented, while 7.81% are vacant. Cedar Rapids real estate listings include condos, townhomes, and single family homes for sale. Commercial properties are also available. If you see a property you’re interested in, contact a Cedar Rapids real estate agent to arrange a tour today!
Cedar Rapids, Iowa 52402 has a population of 136,512. Cedar Rapids 52402 is less family-centric than the surrounding county with 29.32% of the households containing married families with children. The county average for households married with children is 31.95%.
The median household income in Cedar Rapids, Iowa 52402 is $63,170. The median household income for the surrounding county is $70,360 compared to the national median of $69,021. The median age of people living in Cedar Rapids 52402 is 36.4 years.
Cedar Rapids Weather
The average high temperature in July is 84.1 degrees, with an average low temperature in January of 11.4 degrees. The average rainfall is approximately 36 inches per year, with 28.3 inches of snow per year.
