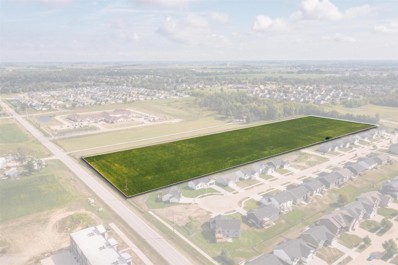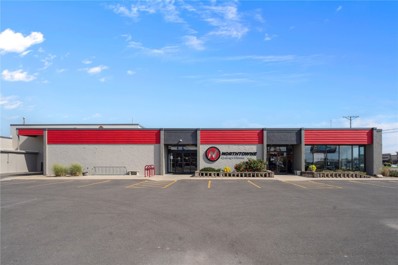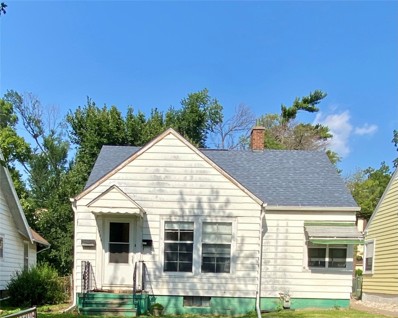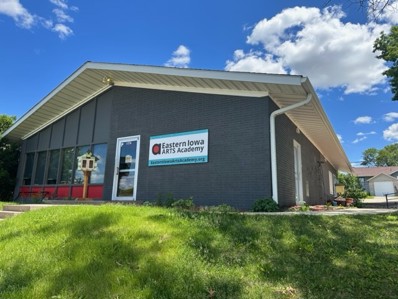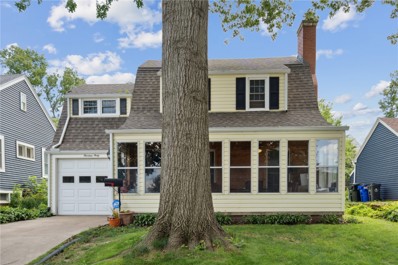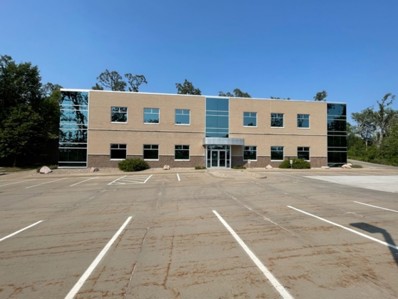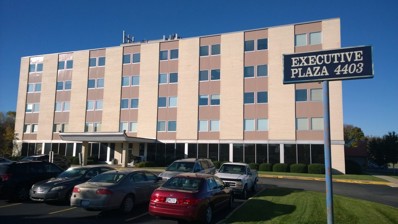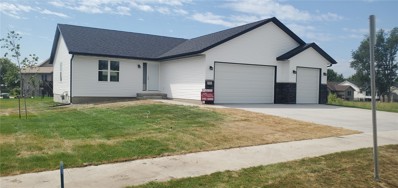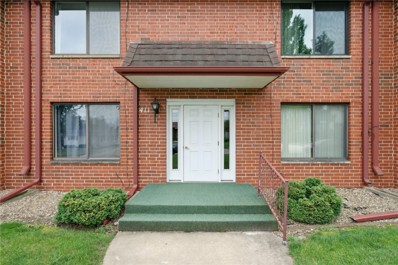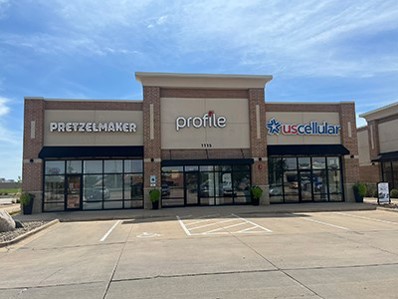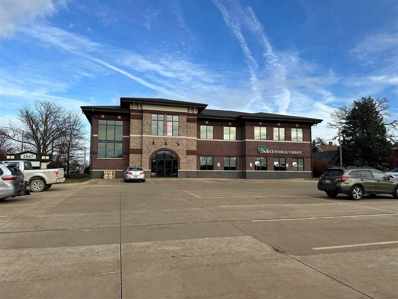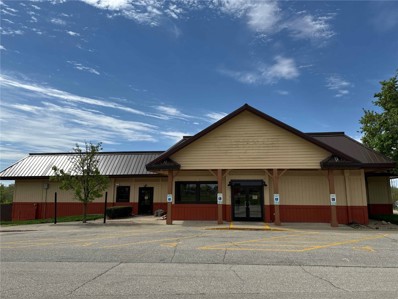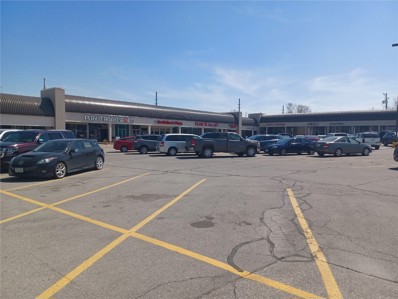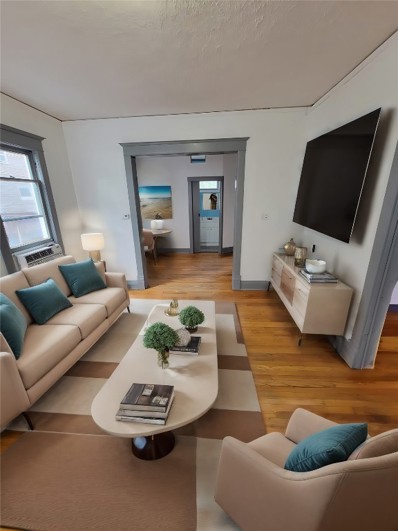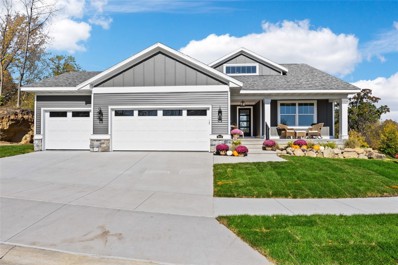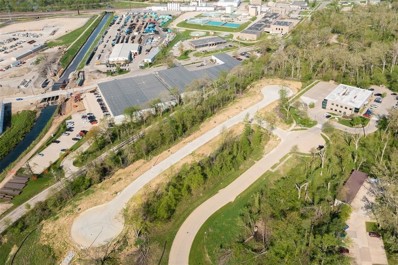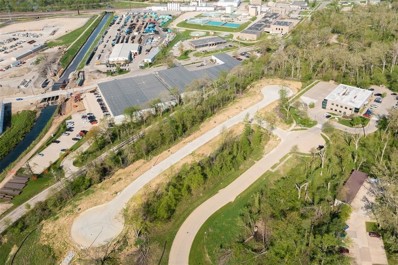Cedar Rapids IA Homes for Rent
$1,071,250
Council Street Ne Cedar Rapids, IA 52402
- Type:
- Other
- Sq.Ft.:
- n/a
- Status:
- Active
- Beds:
- n/a
- Lot size:
- 10.93 Acres
- Baths:
- MLS#:
- 2405918
ADDITIONAL INFORMATION
10.93 +/- acres in the path of development of Tower Terrace Rd. Future land use is designated as multifamily. Acres sold is subject to a final survey.
- Type:
- Retail
- Sq.Ft.:
- n/a
- Status:
- Active
- Beds:
- n/a
- Lot size:
- 0.85 Acres
- Year built:
- 1990
- Baths:
- MLS#:
- 2405869
ADDITIONAL INFORMATION
- Type:
- Single Family
- Sq.Ft.:
- 638
- Status:
- Active
- Beds:
- 2
- Lot size:
- 0.25 Acres
- Year built:
- 1934
- Baths:
- 1.00
- MLS#:
- 2405823
ADDITIONAL INFORMATION
Looking for a big garage? Here it is! Garage built in 2018. 36 x 24, 2 garage doors and 3rd heated and cooled studio. What a great addition to this property. Located in great NE area close to everything. House has 2 bedrooms, 1 bath. Large deck off back and fenced yard. Furnace and Central Air are within 5 years.
- Type:
- Single Family
- Sq.Ft.:
- 943
- Status:
- Active
- Beds:
- 3
- Lot size:
- 0.14 Acres
- Year built:
- 1938
- Baths:
- 1.00
- MLS#:
- 2405760
ADDITIONAL INFORMATION
Location, Location, Location! Build some instant equity with some elbow grease. 3 bedroom home in well established area. Close to schools and parks with easy access to downtown. New furnace 2018 and new roof 2020
- Type:
- Office
- Sq.Ft.:
- n/a
- Status:
- Active
- Beds:
- n/a
- Year built:
- 2006
- Baths:
- MLS#:
- 2405757
ADDITIONAL INFORMATION
Fantastic ownership opportunity in this standalone building. See listing agent for details.
- Type:
- Office
- Sq.Ft.:
- n/a
- Status:
- Active
- Beds:
- n/a
- Year built:
- 1966
- Baths:
- MLS#:
- 2405756
ADDITIONAL INFORMATION
Fantastic ownership opportunity in this standalone building. See listing agent for details.
- Type:
- Single Family
- Sq.Ft.:
- 1,384
- Status:
- Active
- Beds:
- 3
- Lot size:
- 0.16 Acres
- Year built:
- 1939
- Baths:
- 2.00
- MLS#:
- 2405717
ADDITIONAL INFORMATION
Welcome to this adorable two-story home on a quiet street on the NE side and close to Mt Mercy, I-380, and other amenities. You enter into a three-season porch on the front that is great for enjoying your visits from family and friends. The living room has a quaint wood-burning fireplace that gives it a cozy feel. The kitchen has white cabinets and newer stainless steel appliances, and the dining room has plenty of room for a nice-sized table for family meals. Moving to the second level, you have two spare bedrooms, one with built-ins and a nice-sized primary bedroom. There is also a nice full bathroom. The basement has the potential for updating the recreation room and the bathroom. There is also an attached one-stall garage, patio, flat yard, and storage shed. In addition, the roof was replaced after Derecho. A home warranty is included. Property being sold As-Is. This is a great home that is waiting for its new owner. Come check it out today!
- Type:
- Office
- Sq.Ft.:
- n/a
- Status:
- Active
- Beds:
- n/a
- Lot size:
- 3.09 Acres
- Year built:
- 1963
- Baths:
- MLS#:
- 2405679
ADDITIONAL INFORMATION
- Type:
- Condo
- Sq.Ft.:
- 1,473
- Status:
- Active
- Beds:
- 2
- Year built:
- 2023
- Baths:
- 2.00
- MLS#:
- 2405650
ADDITIONAL INFORMATION
The Sinclair Floor Plan features 2 bedrooms, 2 full baths, and a spacious private balcony with leafy views. Soaring 9’ ceilings, luxury Cairo oak vinyl flooring throughout, and plenty of natural light compliment the space. Gorgeous kitchen with pendant lighting over the large central island with super white quartz countertops, shaker style white cabinets, modern tile backsplash, gas cooktop with stainless steel hood vent and appliances, large pantry, and a designated beverage station for your convenience. Feel right at home in the adjacent daily dining area and spacious living room, framed with large windows and access to the private balcony. Split-bedroom floor plan offers plenty of privacy, including the Primary Suite with neutral carpet, walk-in closet, quartz vanity with dual sinks, and tile shower. Secondary bedroom also features neutral carpet, a walk-in closet, quartz vanity, and storage tower. Central laundry room with folding station. Unit #205 includes one space in the underground heated parking garage, plus access to all the amenities offered at Douglas on First, where you can live your best life: a community kitchenette and indoor gathering spaces, 24-hour, state-of-the-art gym, outdoor patio spaces with grilling area and firepits, and a fenced dog park/pet play zone. Schedule your showing today and envision yourself at home in Cedar Rapids’ only luxury gated condominium community, Douglas on First. Parking space 20 is assigned to this unit. November is Pancreatic Cancer Awareness Month. Listing agent will donate $200 to pancreatic cancer research if this home goes pending in November.
- Type:
- Office
- Sq.Ft.:
- n/a
- Status:
- Active
- Beds:
- n/a
- Lot size:
- 2.56 Acres
- Year built:
- 2002
- Baths:
- MLS#:
- 2405630
ADDITIONAL INFORMATION
- Type:
- Office
- Sq.Ft.:
- n/a
- Status:
- Active
- Beds:
- n/a
- Lot size:
- 2.55 Acres
- Year built:
- 1968
- Baths:
- MLS#:
- 2405585
ADDITIONAL INFORMATION
- Type:
- Single Family
- Sq.Ft.:
- 1,272
- Status:
- Active
- Beds:
- 3
- Lot size:
- 0.24 Acres
- Year built:
- 2024
- Baths:
- 2.00
- MLS#:
- 2405557
ADDITIONAL INFORMATION
New construction energy efficient ranch house in new development. 3BR, 2BA, 3 Stall, main floor laundry, entry and linen closets. Open floor plan for entertaining. Soft toned cabinets with Quartz tops. LVT flooring in living, dining, kitchen. and baths. Vaulted Ceilings. Westfield, Oakridge, and LinnMar school district. Custom tiled owner's shower and double bowl counter tops. Walk-in owner's closet. Open lower level for future expansion for 2 more bedrooms, rec room
- Type:
- Condo
- Sq.Ft.:
- 1,629
- Status:
- Active
- Beds:
- 2
- Year built:
- 2023
- Baths:
- 2.00
- MLS#:
- 2405491
ADDITIONAL INFORMATION
The Leo 2 Floor Plan features 2 bedrooms, 2 full baths, and a huge balcony. Thoughtful features and custom finishes abound in this easy-living condo, including soaring 9-foot ceilings, luxury vinyl plank flooring, and tons of natural light. Spacious custom kitchen with mixed metal finishes, large central island/breakfast bar with quartz countertop, integrated sink, and arabesque tile backsplash. Pendant lighting illuminates the shaker style maple cabinets. Convenient built-in beverage station and step-in pantry complete the kitchen. Designated dining area just off the kitchen allows for balcony access and flows effortlessly into the living room. Split-bedroom floor plan offers plenty of privacy, including the Primary Suite with neutral carpet, walk-in closet, ensuite bath with satin gold lighting, tile plank flooring, tile shower with glass enclosure, plus quartz vanity with dual sinks. Secondary bedroom also features neutral carpet and a walk-in closet; secondary bath with quartz vanity, shaker-style maple cabinetry and storage tower. Central laundry room with additional storage space. Unit #304 includes one space in the underground heated parking garage, plus access to all the amenities offered at Douglas on First, where you can live your best life: a community kitchenette and indoor gathering spaces, 24-hour, state-of-the-art gym, outdoor patio spaces with grilling area and firepits, and a fenced dog park/pet play zone. Schedule your showing today and envision yourself at home in Cedar Rapids’ only luxury gated condominium community, Douglas on First. Parking space 33 is assigned to this unit. November is Pancreatic Cancer Awareness Month. Listing agent will donate $200 to pancreatic cancer research if this home goes pending in November.
- Type:
- Condo
- Sq.Ft.:
- 1,136
- Status:
- Active
- Beds:
- 2
- Year built:
- 1974
- Baths:
- 2.00
- MLS#:
- 2405468
ADDITIONAL INFORMATION
Motivated seller willing to offer a flooring credit with an acceptable offer. This charming 2nd floor condo features 2 bedrooms, 2 bathrooms, a spacious living room, formal dining area, and a cozy eat-in kitchen. Enjoy the convenience of in-unit laundry and relax on your private deck. Additional highlights of this condo include 2 secure storage closets and a 1 stall detached garage. Perfectly situated near Collins Aerospace, restaurant's, and shopping. This condo offers both comfort and convenience. **NO PETS OR RENTALS**
- Type:
- Retail
- Sq.Ft.:
- n/a
- Status:
- Active
- Beds:
- n/a
- Lot size:
- 2.34 Acres
- Year built:
- 2016
- Baths:
- MLS#:
- 2405992
ADDITIONAL INFORMATION
- Type:
- General Commercial
- Sq.Ft.:
- n/a
- Status:
- Active
- Beds:
- n/a
- Lot size:
- 0.46 Acres
- Year built:
- 2012
- Baths:
- 15.00
- MLS#:
- 202404422
ADDITIONAL INFORMATION
- Type:
- Single Family
- Sq.Ft.:
- 908
- Status:
- Active
- Beds:
- 2
- Lot size:
- 0.09 Acres
- Year built:
- 1951
- Baths:
- 2.00
- MLS#:
- 2405346
ADDITIONAL INFORMATION
Charming home featuring wood floors in the living room and main floor bedroom. Updated main bath with a tub/shower combo. Oak cabinetry in the kitchen with newer flooring, all appliances stay including the newer stainless steel refrig. There is a bonus room with new flooring that could be a dining room, office or whatever your heart desires. Most windows are vinyl and roof is 7 yrs old. Upper level has a large bedroom and closet, plus a half bath. The lower level has a bar area w/stools & TV that stay. Washer & dryer stay also. Lots of room for storage too! The seller has had the HVAC inspected/information regarding the inspection is in the attachments. Fenced in yard and a single stall garage round out this adorable home!
- Type:
- Retail
- Sq.Ft.:
- n/a
- Status:
- Active
- Beds:
- n/a
- Lot size:
- 1.62 Acres
- Year built:
- 1984
- Baths:
- MLS#:
- 2405295
ADDITIONAL INFORMATION
Former Outback Steakhouse property for sale. High visibility property along 1st Ave SE, situated on a lighted intersection. The property is a turn-key restaurant, however this outstanding location also lends itself to multiple redevelopment opportunities. Abundant onsite parking with approximately 118 spaces and easy access. Located only blocks from Lindale Mall and the NE retail hub, and approximately 8 minutes from downtown Cedar Rapids.
- Type:
- Retail
- Sq.Ft.:
- n/a
- Status:
- Active
- Beds:
- n/a
- Lot size:
- 7 Acres
- Year built:
- 1956
- Baths:
- MLS#:
- 2405180
ADDITIONAL INFORMATION
- Type:
- Single Family
- Sq.Ft.:
- 1,047
- Status:
- Active
- Beds:
- 3
- Year built:
- 1910
- Baths:
- 1.00
- MLS#:
- 2405175
ADDITIONAL INFORMATION
Come See!! Great location..close to schools, shopping, 2-3 bedrooms, updated kitchen, hardwood flooring, formal dining room, 2 bed on 2nd level, non-conforming bed on main off of living room, lots of storage, office/craft room on 2nd level, open stairway, updated electrical, new roof , maintenance free exterior! - Great fenced in backyard, with Storage shed, entertainment area with huge deck and fire pit!! Lot includes another smaller lot in back area..Sold As-Is - see Addendum ;-)
- Type:
- Single Family
- Sq.Ft.:
- 2,358
- Status:
- Active
- Beds:
- 2
- Lot size:
- 0.18 Acres
- Year built:
- 2023
- Baths:
- 2.00
- MLS#:
- 2405025
ADDITIONAL INFORMATION
Stunning new construction built by Jim Sattler Inc. Beautiful design elements like the soaring custom finished ceilings that showcase the airy, bright, welcoming home. High-end finishes built with quality craftsmanship like the open kitchen with a huge 8-foot island, gather and entertain! The primary bedroom has a huge walk-in closet that flows to the bathroom and bedroom for convenience. There's maintenance free decking overlooking a wooded area in your backyard and the basement is a walkout providing access to this serene location.Convenience is key, and having amenities in close proximity enhances the property's appeal. The Cedar Valley bike trail is at the bottom of the hill and Cedar Lake is right around the corner. This home was a Parade home and will be a model for future new construction or can be purchased as is.
- Type:
- Other
- Sq.Ft.:
- n/a
- Status:
- Active
- Beds:
- n/a
- Lot size:
- 0.2 Acres
- Baths:
- MLS#:
- 2404991
ADDITIONAL INFORMATION
New development on the NE side of Cedar Rapids located on a quiet cul-de-sac overlooking Cedar Lake and just down the road for easy access to the Cedar Valley Nature Trail, Sag Wagon and Shaver Park. Lots can accommodate single family homes or side-by-side condo units. Bring your own builder or contact Jim Sattler Inc to build your dream home.
- Type:
- Other
- Sq.Ft.:
- n/a
- Status:
- Active
- Beds:
- n/a
- Lot size:
- 0.18 Acres
- Baths:
- MLS#:
- 2404990
ADDITIONAL INFORMATION
New development on the NE side of Cedar Rapids located on a quiet cul-de-sac overlooking Cedar Lake and just down the road for easy access to the Cedar Valley Nature Trail, Sag Wagon and Shaver Park. Lots can accommodate single family homes or side-by-side condo units. Bring your own builder or contact Jim Sattler Inc to build your dream home.
- Type:
- Other
- Sq.Ft.:
- n/a
- Status:
- Active
- Beds:
- n/a
- Lot size:
- 0.1 Acres
- Baths:
- MLS#:
- 2404989
ADDITIONAL INFORMATION
New development on the NE side of Cedar Rapids located on a quiet cul-de-sac overlooking Cedar Lake and just down the road for easy access to the Cedar Valley Nature Trail, Sag Wagon and Shaver Park. Lots can accommodate single family homes or side-by-side condo units. Bring your own builder or contact Jim Sattler Inc to build your dream home.
- Type:
- Other
- Sq.Ft.:
- n/a
- Status:
- Active
- Beds:
- n/a
- Lot size:
- 0.13 Acres
- Baths:
- MLS#:
- 2404946
ADDITIONAL INFORMATION
New development on the NE side of Cedar Rapids located on a quiet cul-de-sac overlooking Cedar Lake and just down the road for easy access to the Cedar Valley Nature Trail, Sag Wagon and Shaver Park. Lots can accommodate single family homes or side-by-side condo units. Bring your own builder or contact Jim Sattler Inc to build your dream home.
Information is provided exclusively for consumers personal, non - commercial use and may not be used for any purpose other than to identify prospective properties consumers may be interested in purchasing. Copyright 2024 , Cedar Rapids Area Association of Realtors
Information is provided exclusively for consumers personal, non - commerical use and may not be used for any purpose other than to identify prospective properties consumers may be interested in purchasing. Copyright 2024 , Iowa City Association of REALTORS
Cedar Rapids Real Estate
The median home value in Cedar Rapids, IA is $184,900. This is lower than the county median home value of $208,200. The national median home value is $338,100. The average price of homes sold in Cedar Rapids, IA is $184,900. Approximately 64.84% of Cedar Rapids homes are owned, compared to 27.36% rented, while 7.81% are vacant. Cedar Rapids real estate listings include condos, townhomes, and single family homes for sale. Commercial properties are also available. If you see a property you’re interested in, contact a Cedar Rapids real estate agent to arrange a tour today!
Cedar Rapids, Iowa 52402 has a population of 136,512. Cedar Rapids 52402 is less family-centric than the surrounding county with 29.32% of the households containing married families with children. The county average for households married with children is 31.95%.
The median household income in Cedar Rapids, Iowa 52402 is $63,170. The median household income for the surrounding county is $70,360 compared to the national median of $69,021. The median age of people living in Cedar Rapids 52402 is 36.4 years.
Cedar Rapids Weather
The average high temperature in July is 84.1 degrees, with an average low temperature in January of 11.4 degrees. The average rainfall is approximately 36 inches per year, with 28.3 inches of snow per year.
