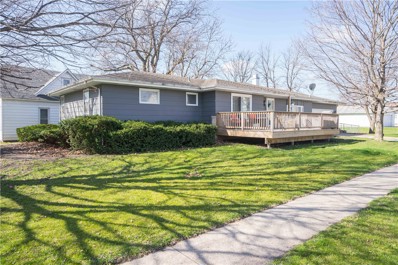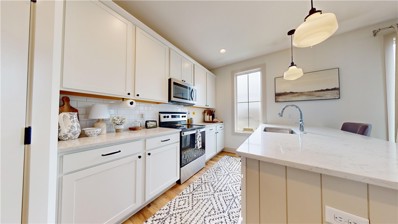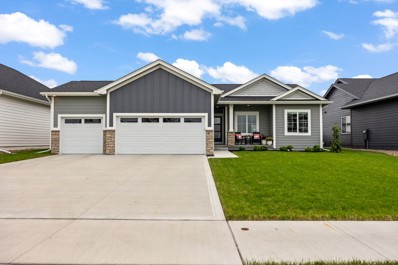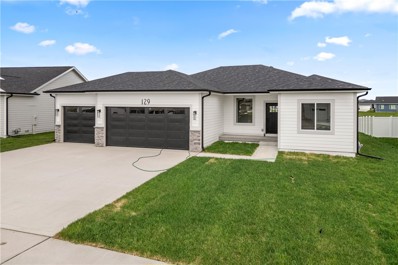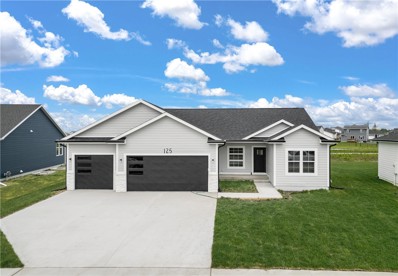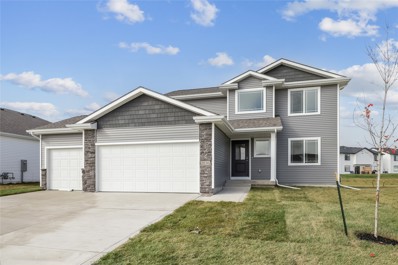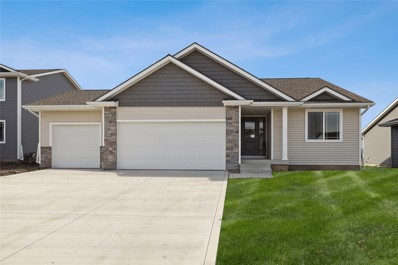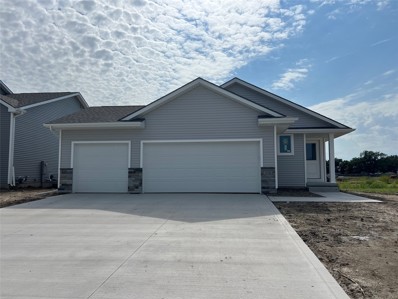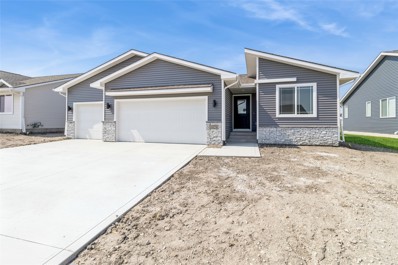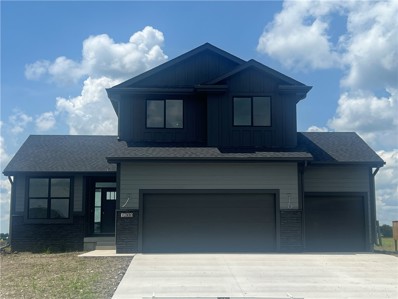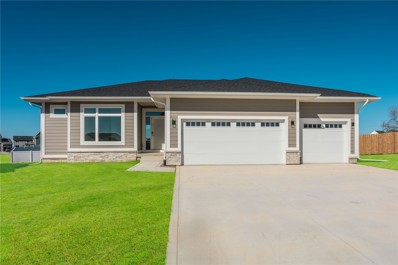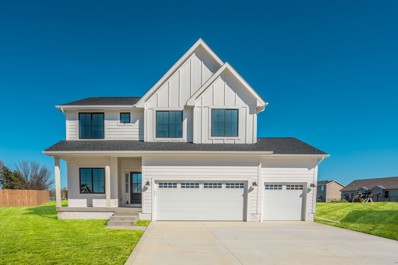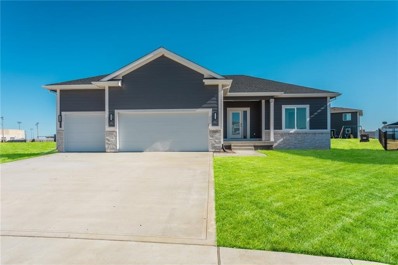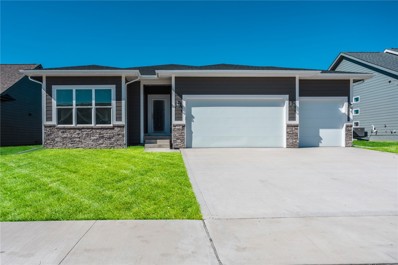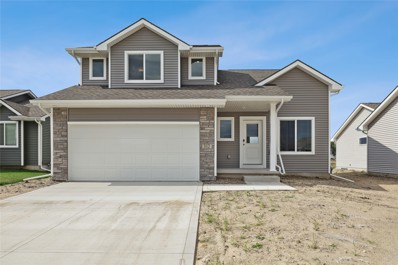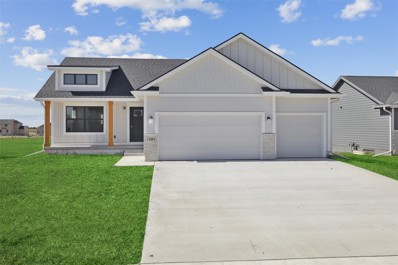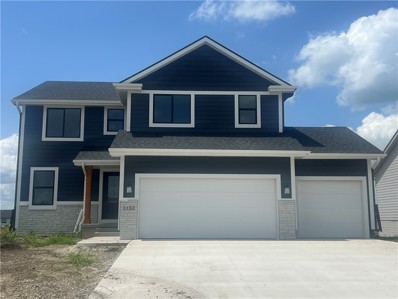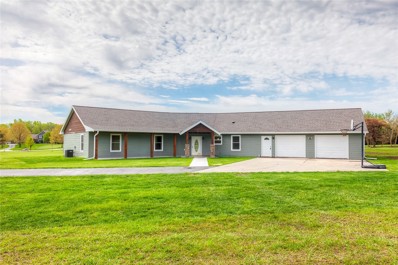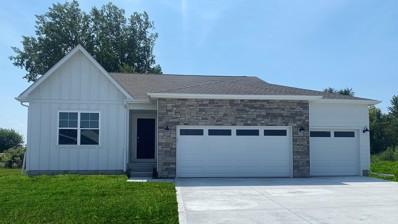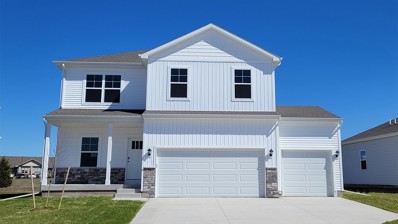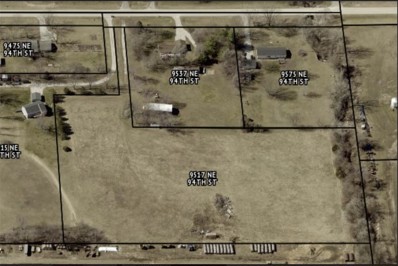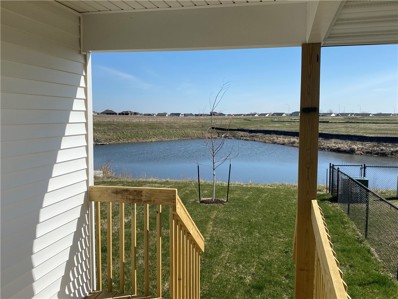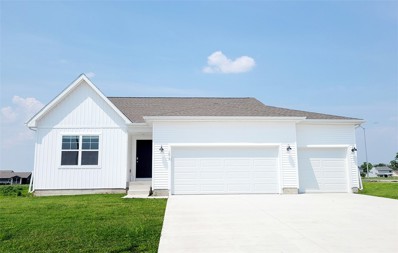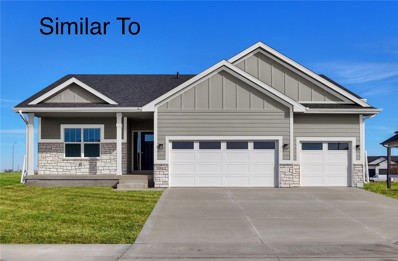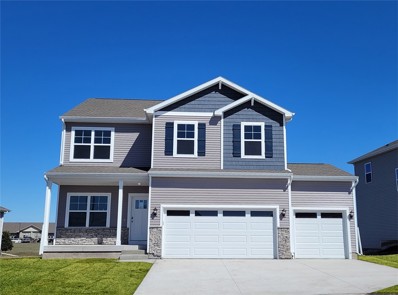Bondurant IA Homes for Rent
- Type:
- Single Family
- Sq.Ft.:
- 1,550
- Status:
- Active
- Beds:
- 4
- Lot size:
- 0.21 Acres
- Year built:
- 1965
- Baths:
- 3.00
- MLS#:
- 698884
ADDITIONAL INFORMATION
Updates galore in this spacious ranch nestled in the highly desired community of Bondurant. This 4 bedroom, 2.5 bath is no cookie cutter home with over 1500 sqft of main living space plus a partially finished lower level. You'll love hosting in the newly updated kitchen with huge granite countertops, an eat-in peninsula, newer appliances including a double oven! Enjoy the sunken living room with high ceilings and brand new windows. No need to sacrifice a bedroom, there's a dedicated office space with it's own private entry for those working from home or desire a separate workout space. Freshly remodeled primary has new carpet, closet with beautiful barn doors, huge new windows, brand new ensuite with an elegant tiled shower, gorgeous oversized sink and lighted mirror. The lower level boasts a possible non-conforming 5th bedroom, half bath with shower, plenty of storage and tons of additional finished space for a second living room, gaming lair or man cave. This gem is positioned on a spacious corner lot with a fenced in yard, and a giant deck great for entertaining or just enjoying your piece of small town life within the big city!
- Type:
- Condo
- Sq.Ft.:
- 1,720
- Status:
- Active
- Beds:
- 3
- Year built:
- 2021
- Baths:
- 3.00
- MLS#:
- 697812
ADDITIONAL INFORMATION
WE ARE COVERING $3,500 IN CLOSING COSTS! Stunning! 3 Bedroom 3 Bathroom END UNIT Townhome. Located across from the Bondurant High School in the heart of town. This home features 1577 square feet of finished space. Main level boasts 9 foot ceilings and LVP flooring. You will enjoy all of the natural light with these massive tall windows, walk in pantry and 42" tall cabinets, quartz countertops and stainless steel appliances. In the spacious upstairs you will find the primary bedroom with his and her closets, double vanity and ample square footage making it feel very bright and open. Laundry is on the 2nd floor, no more lugging baskets up and down stairs in this gorgeous home! Make your move today!
- Type:
- Single Family
- Sq.Ft.:
- 1,473
- Status:
- Active
- Beds:
- 4
- Lot size:
- 0.2 Acres
- Year built:
- 2021
- Baths:
- 3.00
- MLS#:
- 697489
ADDITIONAL INFORMATION
Check out this must see ranch home in Bondurant. This home was built in 2021 by Redwood Builders and is the very popular Bluejay floor plan. As you enter the home you will notice the large vaulted ceiling and open floor plan from the kitchen to the living room. The living room has large windows allowing natural light into the home and a view out to your patio. In the kitchen you will love the island with seating, gas stove with a vent hood, quartz countertops and tile backsplash. On the main level you will also find 3 bedrooms including your master with a walk-in closet and attached bathroom featuring a floor to ceiling tile shower. Downstairs you will love the very large living room with tall ceilings and wet bar. Down here you will also find another full bathroom and large bedroom. Outside you can enjoy the oversized patio in the privacy of your fully fenced in backyard. This home has many features you don't see everyday including the extensive trim work with custom accent walls around the fireplace, dining room, guest and master bedrooms. This home will come with all appliances and does have a full lawn irrigation system.
- Type:
- Single Family
- Sq.Ft.:
- 1,539
- Status:
- Active
- Beds:
- 4
- Lot size:
- 0.25 Acres
- Year built:
- 2024
- Baths:
- 3.00
- MLS#:
- 696925
ADDITIONAL INFORMATION
JUNE PROMO ALERT!!! Enjoy a $5,000 allowance for buyer's choice with an accepted offer. Welcome to 129 Creekside Southwest! This stunning new construction home by UNA HOMES boasts a sleek interior design with modern touches throughout. The main floor features 3 spacious bedrooms, while the basement offers an additional bedroom and full bathroom, perfect for guests or extra living space. Luxurious LVP flooring flows through the common areas, complemented by top-of-the-line stainless steel appliances, elegant quartz countertops, and a convenient walk-in pantry. Oversized windows provide breathtaking views of the creek and green space, filling the home with natural light. Unique features include cozy fireplace built-ins in the basement, a stylish wet bar, a game room for entertainment, impressive 8' garage doors, and a generous 16x14' deck for outdoor relaxation. All information is obtained from the seller and public records. Don?t miss this opportunity to make this exceptional home yours!
- Type:
- Single Family
- Sq.Ft.:
- 1,539
- Status:
- Active
- Beds:
- 4
- Lot size:
- 0.22 Acres
- Year built:
- 2024
- Baths:
- 3.00
- MLS#:
- 696921
ADDITIONAL INFORMATION
"JUNE PROMO!!! Receive a $5,000 allowance for buyer's choice with an accepted offer! This home boasts so many upgrades, it's a must-see. Welcome to UNA Homes' Leighton Plan! This stunning house offers 1,539 square feet on the main level, plus an additional 950 square feet of finished living space in the basement. Upon entering, you'll pass by two bedrooms and a full bathroom. The open concept truly shines as you approach the kitchen. Featuring a huge pantry, stainless steel appliances (including a gas stove), a beautiful blue-toned backsplash, under-cabinet lighting, and an 8-foot quartz island, this kitchen is a chef's dream! The master suite includes a double vanity, tiled walls reaching the ceiling, and a perfectly designed inset for toiletries. The lower level is equally impressive, featuring a huge storage room with built-ins, a wet bar, a fireplace with floating shelves, a rec room, a game space, a full bath, and an additional bedroom. Other highlights include soft close cabinets, a covered deck, 8' garage doors, a belt drive Lift Master motor with security cameras, LVP flooring, closet lighting, Delta water fixtures, and a serene back view with only houses in the distance. Schedule your appointment today to see all that this incredible home has to offer! All information obtained from Seller and public records."
- Type:
- Single Family
- Sq.Ft.:
- 1,750
- Status:
- Active
- Beds:
- 3
- Lot size:
- 0.22 Acres
- Year built:
- 2024
- Baths:
- 3.00
- MLS#:
- 696596
ADDITIONAL INFORMATION
Greenland Homes Advantage Series, the Arlington plan with a generous 1,750 sq. ft. of beautifully designed space. Step into the heart of this home, where the eat-in kitchen beams with elegant quartz countertops, a tasteful backsplash, and a beautiful island. The great room is the focal point of comfort, complete with a gas fireplace. Additionally, you have the flexibility to use the bonus room as a formal dining area or an office, tailoring the space to your specific needs. Upstairs, you'll find three generously sized bedrooms, providing ample space. Two bath areas and a conveniently located laundry room to streamline your daily routine. Lighted stairways throughout the home enhance both safety and convenience. The three-car attached garage comes with an opener, making your daily comings and goings hassle-free. The lower level is thoughtfully stubbed for a future bath. With the added peace of mind from a 2-year Builder Warranty, you can invest in your future with confidence. Control your home's security with the touch of a button on your smartphone; front door lock, thermostat, front lights, garage door opener and pre-wired for cameras. Don't forget to ask about financing promotions with the preferred lender. Greenland Homes is also building in Adel, Altoona, Ankeny, Bondurant, Clive, Elkhart, Granger, Grimes, Madrid, Norwalk, Urbandale and Waukee. Find your dream home today! Greenland Homes IA, Inc. is a 100% employee-owned LOCAL company!
- Type:
- Single Family
- Sq.Ft.:
- 1,403
- Status:
- Active
- Beds:
- 3
- Lot size:
- 0.22 Acres
- Year built:
- 2024
- Baths:
- 2.00
- MLS#:
- 696594
ADDITIONAL INFORMATION
Introducing the Dawson Plan by Greenland Homes a beautifully designed ranch that combines spaciousness with coziness, bathed in ample natural light. This floor plan includes all the luxurious features of the Advantage Series. The open-concept design provides plenty of room for each living area while maintaining an inviting, intimate atmosphere. Relax by the gas fireplace or envision future possibilities with the unfinished basement, stubbed for a future bath and offering as much space as the main level. The expansive 3-car garage ensures plenty of room for all your vehicles. Enjoy peace of mind with Greenland Homes' 2-year builder warranty. Discover the perfect blend of style and functionality with the Dawson Plan. Don't forget to ask about financing promotions with the preferred lender. Greenland Homes is also building in Adel, Altoona, Ankeny, Bondurant, Clive, Elkhart, Granger, Grimes, Madrid, Norwalk, Urbandale and Waukee. FInd your dream home today! Greenland Homes IA, Inc. is a 100% employee-owned LOCAL company!
- Type:
- Single Family
- Sq.Ft.:
- 1,215
- Status:
- Active
- Beds:
- 4
- Lot size:
- 0.17 Acres
- Year built:
- 2024
- Baths:
- 3.00
- MLS#:
- 696337
ADDITIONAL INFORMATION
Greenland Homes Nixon II Ranch plan generously sized with over 2,000 sq. ft. of finished living space. This home has an open floorplan bathed with natural light; perfect for entertaining or simply relaxing. The kitchen features the Millennial Series (MS) package that includes quartz counters, striking backsplash in the kitchen, and an electric fireplace with a shiplap trim. Beautiful exterior stone accents for curb appeal. This home features 2 bedrooms on the main level with 2 bathrooms, and 2 additional bedrooms and bathroom on the finished lower level. Rest easy with a 2-year builder warranty, providing confidence and assurance. Control your home's security with your smartphone, including the front door lock, thermostat, front lights, garage door opener, and pre-wired cameras. Don't forget to ask about financing promotions with the preferred lender. Greenland Homes is also building in Adel, Altoona, Ankeny, Bondurant, Clive, Elkhart, Granger, Grimes, Madrid, Norwalk, Urbandale and Waukee. FInd your dream home today! Greenland Homes IA, Inc. is a 100% employee-owned LOCAL company!
- Type:
- Single Family
- Sq.Ft.:
- 1,406
- Status:
- Active
- Beds:
- 4
- Lot size:
- 0.22 Acres
- Year built:
- 2024
- Baths:
- 3.00
- MLS#:
- 696332
ADDITIONAL INFORMATION
Welcome to the Walton C Plan by Greenland Homes, a beautiful mix of modern living, in Quail Run! Greenland Homes presents the Walton C plan with over 2,000 sq. ft. of finished living space. Featuring 2 main-level bedrooms and 2 more in the finished lower level. The Primary bedroom features a walk-in closet for comfort. Main level laundry with convenience in mind. Cozy up by the gas fireplace in the expansive great room, perfect for relaxing evenings. With a sleek modern front elevation, 3-car garage, and a 2-year builder warranty, this home offers both style and peace of mind. Don't miss the fully finished lower level. Control your home's security with the touch of a button on your smartphone; front door lock, thermostat, front lights, garage door opener and pre-wired for cameras. Don't forget to ask about financing promotions with the preferred lender. Greenland Homes is also building in Adel, Altoona, Ankeny, Bondurant, Clive, Elkhart, Granger, Grimes, Madrid, Norwalk, Urbandale and Waukee. FInd your dream home today! Greenland Homes IA, Inc. is a 100% employee-owned LOCAL company!
- Type:
- Single Family
- Sq.Ft.:
- 1,797
- Status:
- Active
- Beds:
- 3
- Lot size:
- 0.22 Acres
- Year built:
- 2024
- Baths:
- 3.00
- MLS#:
- 695486
ADDITIONAL INFORMATION
Check out Jerry's Homes Lolo W/Office and Daylight Basement overlooking a Proposed City Park in Sankey Summit you'll see why it's a Favorite! The vaulted family room is loaded with windows - feels like a Sunroom! The office is perfect for a HOME - Office, Den or Playroom! The dining area is spacious and opens to the deck. The kitchen is loaded with cabinets and features an island, stainless appliances, and quartz counters. LVP Flooring throughout the main level. Plus a mud room with lockers and a 1/2 bath. Upstairs are the home's three bedrooms, including the master with its own bathroom featuring a walk-in shower, dual vanities, and a walk-in closet. The two secondary bedrooms share a full bathroom and the laundry room is conveniently located on this level too. The Basement is ready to be finished for future fun! The exterior has dark LP Siding! Located near the New Bondurant-Farrar Middle School & High School. Home is backing to a future city park. Jerry's homes has been building since 1957. Special Financing with Jerry's Homes Preferred
- Type:
- Single Family
- Sq.Ft.:
- 1,514
- Status:
- Active
- Beds:
- 4
- Lot size:
- 0.42 Acres
- Year built:
- 2022
- Baths:
- 3.00
- MLS#:
- 695304
ADDITIONAL INFORMATION
Welcome to the Rochester plan built by Orton Homes! This Ranch has over 2400 finished square footage including 4 bedrooms & 3 bathrooms. Main floor has 9 foot ceilings, 2 bedrooms 2 bathrooms with an additional 2 bedrooms/1 full bath in the basement. Kitchen has large island, tons of cabinet and counter space and walk-in pantry. The Great room has hard surface floors, full stone gas fireplace and overlooks the 12x12 covered deck. The owners suite has a large bedroom, spacious walk-in closet & bathroom w dual sinks, tiled shower & tons of storage space. Laundry is located on the main floor. The basement has 9 foot ceilings with additional 2 bedrooms, full bathroom, living room and tons of storage space. Completing this home is Hardie siding & a 3 car garage. Contact agent for stage of construction: Punch List. All information obtained from seller and public records.
- Type:
- Single Family
- Sq.Ft.:
- 1,886
- Status:
- Active
- Beds:
- 4
- Lot size:
- 0.35 Acres
- Year built:
- 2022
- Baths:
- 3.00
- MLS#:
- 695300
ADDITIONAL INFORMATION
Welcome to the Loughton plan built by Orton Homes! This 1800 square foot 4 bed, 2.5 bathroom Two Story home has 9 ft ceilings, hard surface flooring in all the common areas, fireplace, Kitchen has large island, tons of cabinet and counter space and main floor laundry. The Great room has hard surface floors and overlooks the 12x12 covered deck. Completing the main level is a half bathroom and bonus room that can be used as an office/playroom/etc. Upstairs there are 4 bedrooms and 2 bathrooms. The owners suite has a large bedroom, spacious walk-in closet & bathroom w dual sinks, tiled shower w/ fiberglass pan & tons of storage space. Basement is unfinished. Completing this home is Hardie siding, Pella Impervia Black Windows & a 3 car garage. Contact agent for stage of construction: Punch List. All information obtained from seller and public records.
- Type:
- Single Family
- Sq.Ft.:
- 1,624
- Status:
- Active
- Beds:
- 5
- Lot size:
- 0.37 Acres
- Year built:
- 2022
- Baths:
- 3.00
- MLS#:
- 695211
ADDITIONAL INFORMATION
This Vienna ranch by Orton boasts over 2,800 sq ft of finish with 5 bedrooms and 3 bathrooms. An open floor plan with 9 ft ceilings on the main floor provide a spacious and comfortable living area. The large kitchen features walk-in pantry, quartz countertops and granite composite sink. Design features in this home are stunning and include beautiful tile work throughout and matte black hardware. The master suite has a large walk-in closet, bathroom with dual sinks, tiled shower and plenty of storage. Enjoy the convenience of an attached laundry room off the closet. Two additional bedrooms and bathroom are conveniently located on the main floor. Entering in from the garage, you will benefit from the ease of a mudroom/drop zone. The finished basement includes a great room with wet bar showcasing floating wood shelves. You will also find two additional bedrooms and a bathroom, as well as plenty of storage space. This home is in a prime location with walking path behind house allowing for quick access to the school. Welcome home to the community of Bondurant! All information obtained from seller and public records.
- Type:
- Single Family
- Sq.Ft.:
- 1,502
- Status:
- Active
- Beds:
- 4
- Lot size:
- 0.25 Acres
- Year built:
- 2022
- Baths:
- 3.00
- MLS#:
- 695225
ADDITIONAL INFORMATION
Another stunning home by Orton is available in this Everest plan located on a cul-de-sac with 4 bedrooms and 3 bathrooms. The main living area boasts vaulted ceilings, hard surface floors, full stone fireplace and opens to a large kitchen including gas range, hood vent, and plenty of space in the upgraded cabinets. The popular split bedroom floor plan includes a master suite featuring tray ceiling, spacious walk-in closet, attached bath with dual sinks and tile shower with frameless shower door. Laundry is conveniently located in a mudroom off the garage. Double doors to the finished basement provide additional privacy for entertaining as well as a wet bar with cabinets and space for a full size refrigerator. Downstairs you will also find an additional bedroom with walk-in closet, bathroom, and tons of storage space. Exterior features include hardie plank siding, 8 ft tall garage doors, and a covered deck overlooking the backyard.
- Type:
- Single Family
- Sq.Ft.:
- 1,439
- Status:
- Active
- Beds:
- 3
- Lot size:
- 0.16 Acres
- Year built:
- 2024
- Baths:
- 3.00
- MLS#:
- 695105
ADDITIONAL INFORMATION
Welcome to the Jefferson Plan from the Greenland Homes American Dream Series! This 2-story boasts 1,439 sq. ft. of meticulously designed living space. On the main floor, discover an inviting great sized kitchen featuring quartz counters, stylish backsplash, and stainless-steel appliances. The open floor plan is accentuated by a vaulted ceiling in the great room, complemented by a grand electric fireplace with shiplap trim creating a breathtaking central point. A convenient half bath in the main floor. Venture to the second level, where 3 bedrooms and 2 baths await. Find the XL 2-car attached garage perk, maintenance-free vinyl siding, and the assurance of a 2-Year Builder Warranty. Additionally, the basement plumbing is stubbed for a future bath. Control your home's security with the touch of a button on your smartphone; front door lock, thermostat. Greenland Homes is also building in Adel, Altoona, Ankeny, Bondurant, Clive, Elkhart, Granger, Grimes, Madrid, Norwalk, Urbandale and Waukee. Greenland Homes IA, Inc. is a 100% employee-owned LOCAL company!
- Type:
- Single Family
- Sq.Ft.:
- 1,474
- Status:
- Active
- Beds:
- 3
- Lot size:
- 0.22 Acres
- Year built:
- 2024
- Baths:
- 2.00
- MLS#:
- 695000
ADDITIONAL INFORMATION
JERRY'S HOMES BIG FALL PROMOTION - $7,500 concession to be used toward appliances, blinds, closing costs, rate buy downs, or approved upgrades (basement finish, shower doors, etc) through 10/31/2024 - Non-contingent Sales Only! Welcome to the Cascade ranch plan by Jerry's Homes! Fabulous Daylight Lot backing to a City Park!! This home offers a vaulted great room that is very open allowing for great entertaining space! There is durable LVP flooring through all the main level, with carpet in the bedrooms for comfort. The family room has a gas fireplace and there's an island in the kitchen. Through sliding glass doors is an oversized deck. The laundry room has a large pantry closet and the room can be closed off with pocket doors. Down the hallway you'll find he guest bathroom with two spacious secondary bedrooms and the master suite. The master has a tray ceiling, a private bathroom with dual sinks, a walk in shower and a large walk in closet! Sankey Summit is near the Bondurant-Farrar Middle and High Schools. The home backs to green space that is proposed to be a city park! Here are NO homeowner association fees here! Bondurant offers small town living with quick and easy access to Ankeny and the Des Moines Metro. Check it out!
- Type:
- Single Family
- Sq.Ft.:
- 1,809
- Status:
- Active
- Beds:
- 4
- Lot size:
- 0.22 Acres
- Year built:
- 2024
- Baths:
- 3.00
- MLS#:
- 695002
ADDITIONAL INFORMATION
JERRY'S HOMES BIG FALL PROMOTION - $7,500 concession to be used toward appliances, blinds, closing costs, rate buy downs, or approved upgrades (basement finish, shower doors, etc) through 10/31/2024 - Non-contingent Sales Only! There is so much VALUE packed into the Cedar 4BR with Daylight Basement overlooking a Proposed City Park by Jerry's Homes! This is a great layout with a nice sized family room featuring a gas fireplace. There's durable LVP through the entire main level. It's an open layout yet the kitchen is offset just enough to give it some separation. There's a deck off the dining area through sliding glass doors. The white kitchen offers lots of cabinet space and quartz countertops w/ breakfast bar. Upstairs are the four bedrooms and the conveniently located laundry room. The master suite offers a tray ceiling, a walk in closet and a private bathroom with double sinks and a walk in shower. Sankey Summit is a nice, quiet community west of Bondurant-Farrar's Middle and High Schools. There are NO homeowner association fee here! This home backs to a nice green space where a city park is proposed! Bondurant is a quaint and very clean small town with quick and easy access to Ankeny and the Des Moines Metro. Enjoy small town living and smaller schools!
- Type:
- Other
- Sq.Ft.:
- 2,258
- Status:
- Active
- Beds:
- 4
- Lot size:
- 2.24 Acres
- Year built:
- 1995
- Baths:
- 3.00
- MLS#:
- 694491
ADDITIONAL INFORMATION
Searching for a stunning zero-entry home on a beautiful acreage with a separate mother-in-law suite? Look no further! This fully renovated 4-bedroom + office, 3-bathroom home features stylish finishes to meet all your needs. Upon entering, you’re welcomed by soaring vaulted ceilings in the spacious (28x28) great room, filled with natural light and new LVP flooring throughout. The great room opens to a dining area with sliding doors leading to an open patio with a natural gas line for grilling. The kitchen boasts a full tile backsplash, custom white cabinetry, quartz countertops, a 7' island with a built-in microwave and bar seating, and all-new stainless steel appliances, including a gas range and hood. The separate suite includes 1 bedroom, a full bathroom, an office/flex space with a large picture window, and the first utility room. A coat closet and access to an oversized 2+ car garage with drop zone, finished walls, drop zone, heater, pull-down stairs, and a drain complete this side of the home. The other side features 2 bedrooms centered around a 3/4 bathroom with a full tile zero-entry shower. The spacious primary bedroom includes large walk-in closet, a HUGE primary bathroom suite with a double vanity, soaking tub, full tile zero-entry shower with stone bench for a spa-like experience. Outside, enjoy over 2 acres with a spacious covered porch overlooking mature blue spruce trees lining 94th Ave, offering privacy and ample outdoor space. Everything in this home is new.
Open House:
Tuesday, 9/24 10:00-6:00PM
- Type:
- Single Family
- Sq.Ft.:
- 1,498
- Status:
- Active
- Beds:
- 4
- Lot size:
- 0.19 Acres
- Year built:
- 2024
- Baths:
- 3.00
- MLS#:
- 694480
ADDITIONAL INFORMATION
*MOVE-IN READY!*- 4.99% Interest Rate for FHA/VA 30-year fixed Loans for a Limited Time! - Contact builder rep for details. D.R. Horton, America’s Builder, presents the Hamilton in our Prairie Point View community tucked away in a growing area of Bondurant. This community offers multiple parks, fantastic schools, restaurants, shopping, and easy access to I-80! The Hamilton Ranch home includes 4 Bedrooms & 3 Bathrooms and offers a Finished Basement providing nearly 2200 sqft of total living space! In the Main Living Area, you’ll find an open Great Room featuring a cozy fireplace. The Kitchen includes a Walk-In Pantry, Quartz Countertops & a Large Island overlooking the Dining and Great Room. The Primary Bedroom offers a Walk-In Closet, as well as an ensuite bathroom with dual vanity sink & walk-in shower. Two additional Large Bedrooms and the second full bathroom are split from the Primary Bedroom at the opposite side of the home. In the Finished Lower Level, you’ll find an additional Oversized living space along with the Fourth Bed, full bath, and tons of storage space! All D.R. Horton Iowa homes include our America’s Smart Home™ Technology as well as DEAKO® decorative plug-n-play light switches. Photos may be similar but not necessarily of subject property, including interior and exterior colors, finishes and appliances.
Open House:
Tuesday, 9/24 10:00-6:00PM
- Type:
- Single Family
- Sq.Ft.:
- 2,053
- Status:
- Active
- Beds:
- 4
- Lot size:
- 0.19 Acres
- Year built:
- 2024
- Baths:
- 3.00
- MLS#:
- 694476
ADDITIONAL INFORMATION
*MOVE-IN READY!*- 4.99% Interest Rate for FHA/VA 30-year fixed Loans for a Limited Time! - Contact builder rep for details. D.R. Horton, America’s Builder, presents the Bellhaven located our Prairie Point View community tucked away in a growing area of Bondurant. This community offers multiple parks, fantastic schools, restaurants, shopping, and easy access to I-80! The Bellhaven is a beautiful, open concept 2-story home that includes 4 Large Bedrooms & 2.5 Bathrooms. Upon entering the Bellhaven you’ll find a Study perfect for an office space. As you make your way through the Foyer, you’ll find a spacious and cozy Great Room complete with a fireplace. The Kitchen with included Quartz countertops is perfect for entertaining with its Oversized Island overlooking the Dining and Living areas. Heading up to the second level, you’ll find the oversized Primary Bedroom featuring an ensuite bathroom and TWO large walk-in closets. The additional 3 Bedrooms, full Bathroom, and Laundry Room round out the rest of the upper level! All D.R. Horton Iowa homes include our America’s Smart Home™ Technology as well as DEAKO® decorative plug-n-play light switches. Photos may be similar but not necessarily of subject property, including interior and exterior colors, finishes and appliances.
- Type:
- Land
- Sq.Ft.:
- n/a
- Status:
- Active
- Beds:
- n/a
- Lot size:
- 6.67 Acres
- Baths:
- MLS#:
- 693099
ADDITIONAL INFORMATION
This prime piece of Bondurant real estate offers a world of possibilities. With 6+ acres of sprawling land, this property presents a unique opportunity for someone seeking to build their dream home. Located at 9517 NE 94th St, just northeast of Bondurant, this expansive parcel of land offers a blend of rural space with convenient access to urban amenities, such as schools, shopping, dining, and recreational facilities. Living in Bondurant, Iowa, offers a unique blend of small-town charm, community spirit, and modern amenities. Bondurant is conveniently located near major highways, providing easy access to nearby cities like Des Moines. Whether you're raising a family, starting a career, or enjoying retirement, Bondurant provides a welcoming and supportive environment to call home. Contact me today to schedule a viewing and discover the endless possibilities that await you at 9517 NE 94th St. seize this opportunity to turn your dreams into reality.
Open House:
Sunday, 9/29 1:00-4:00PM
- Type:
- Single Family
- Sq.Ft.:
- 1,350
- Status:
- Active
- Beds:
- 4
- Lot size:
- 0.17 Acres
- Year built:
- 2023
- Baths:
- 3.00
- MLS#:
- 692969
ADDITIONAL INFORMATION
This Luna plan by Kimberley Development in Harvest Meadows backs up to a pond! Prepare to be enamored by this expansive and inviting ranch-style layout. Offering 1350 sf on the main floor, 3 bedrooms, 2 bathrooms, 3-car garage, & covered deck, this home has it all. The heart of this residence is the spacious and airy kitchen, dining, and great room area with fireplace, perfect for hosting gatherings & making lasting memories. The modern kitchen features an eye-catching accent island. Main-floor laundry and a practical drop zone right off the garage. The primary suite connects seamlessly to a private bathroom equipped with walk-in shower & generously-sized closet. A finished basement includes a roomy family room, xl bedroom, & bathroom. Throughout the home you'll find elegant quartz countertops, and stainless steel appliances. Fall in love with the inviting covered front porch. No closing cost with preferred lender. Enjoy the best of Bondurant with nearby schools, parks and trails!
- Type:
- Single Family
- Sq.Ft.:
- 1,498
- Status:
- Active
- Beds:
- 4
- Lot size:
- 0.31 Acres
- Year built:
- 2024
- Baths:
- 3.00
- MLS#:
- 692919
ADDITIONAL INFORMATION
*MOVE-IN READY!* - 5.5% 30-year fixed interest rates available through preferred lender! - Contact builder rep for details. D.R. Horton, America’s Builder, presents the Hamilton on a Large Corner Lot in our Quail Run community tucked away in a growing area of Bondurant. This community offers multiple parks, fantastic schools, restaurants, shopping, and easy access to I-80! The Hamilton Ranch home includes 4 Bedrooms, 3 Bathrooms, and a Finished Basement providing nearly 2200 sqft of total living space! In the Main Living Area, you’ll find an open Great Room featuring a cozy fireplace. The Kitchen includes a Walk-In Pantry, Quartz Countertops & a Large Island overlooking the Dining and Great Room. The Primary Bedroom offers a Walk-In Closet, as well as an ensuite bathroom with dual vanity sink & walk-in shower. Two additional Large Bedrooms and the second full bathroom are split from the Primary Bedroom at the opposite side of the home. In the Finished Lower Level, you’ll find an additional Oversized living space along with the Fourth Bed, full bath, and tons of storage space! All D.R. Horton Iowa homes include our America’s Smart Home™ Technology as well as DEAKO® decorative plug-n-play light switches. Photos may be similar but not necessarily of subject property, including interior and exterior colors, finishes and appliances.
- Type:
- Single Family
- Sq.Ft.:
- 1,757
- Status:
- Active
- Beds:
- 3
- Lot size:
- 0.2 Acres
- Year built:
- 2024
- Baths:
- 2.00
- MLS#:
- 692811
ADDITIONAL INFORMATION
Welcome Home to Bondurant's Quail Run! The Copeland Ranch from Creative Building Ventures has everything you're looking for in your new home! This 3 bedroom, 2 bath home flows perfectly, and has over 1750 sq ft of gorgeous, quality finish! The main level is spacious and open, featuring a large kitchen with island, large dining area, pantry, must-have drop zone and conveniently located laundry room. The living room has tons of natural light and a full stone fireplace. The oversized primary suite features its own private bath with dual vanity and a walk-in closet! 2 additional bedrooms and an additional full bath round out the spacious main level. Downstairs, you'll find limitless potential for future finish, a 3/4 bath already stubbed for you, and TONS of storage potential! This home also features quality LP siding and passive radon. Quality construction and an incredible value-check out all that Creative Building Ventures homes have to offer! Photos of a similar property, estimated completion 11/1/2024.
- Type:
- Single Family
- Sq.Ft.:
- 2,053
- Status:
- Active
- Beds:
- 4
- Lot size:
- 0.19 Acres
- Year built:
- 2024
- Baths:
- 3.00
- MLS#:
- 692389
ADDITIONAL INFORMATION
*MOVE-IN READY!* - 5.5% 30-year fixed interest rates available through preferred lender! - Contact builder rep for details. D.R. Horton, America’s Builder, presents the Bellhaven located our Prairie Point View community tucked away in a growing area of Bondurant. This community offers multiple parks, fantastic schools, restaurants, shopping, and easy access to I-80! The Bellhaven is a beautiful, open concept 2-story home that includes 4 Large Bedrooms & 2.5 Bathrooms. Upon entering the Bellhaven you’ll find a Study perfect for an office space. As you make your way through the Foyer, you’ll find a spacious and cozy Great Room complete with a fireplace. The Kitchen with included Quartz countertops is perfect for entertaining with its Oversized Island overlooking the Dining and Living areas. Heading up to the second level, you’ll find the oversized Primary Bedroom featuring an ensuite bathroom and TWO large walk-in closets. The additional 3 Bedrooms, full Bathroom, and Laundry Room round out the rest of the upper level! All D.R. Horton Iowa homes include our America’s Smart Home™ Technology as well as DEAKO® decorative plug-n-play light switches. Photos may be similar but not necessarily of subject property, including interior and exterior colors, finishes and appliances.

This information is provided exclusively for consumers’ personal, non-commercial use, and may not be used for any purpose other than to identify prospective properties consumers may be interested in purchasing. This is deemed reliable but is not guaranteed accurate by the MLS. Copyright 2024 Des Moines Area Association of Realtors. All rights reserved.
Bondurant Real Estate
The median home value in Bondurant, IA is $352,490. This is higher than the county median home value of $187,000. The national median home value is $219,700. The average price of homes sold in Bondurant, IA is $352,490. Approximately 83.97% of Bondurant homes are owned, compared to 12.88% rented, while 3.15% are vacant. Bondurant real estate listings include condos, townhomes, and single family homes for sale. Commercial properties are also available. If you see a property you’re interested in, contact a Bondurant real estate agent to arrange a tour today!
Bondurant, Iowa has a population of 5,457. Bondurant is more family-centric than the surrounding county with 52.66% of the households containing married families with children. The county average for households married with children is 34.82%.
The median household income in Bondurant, Iowa is $75,357. The median household income for the surrounding county is $63,530 compared to the national median of $57,652. The median age of people living in Bondurant is 30.5 years.
Bondurant Weather
The average high temperature in July is 86.5 degrees, with an average low temperature in January of 11 degrees. The average rainfall is approximately 35.8 inches per year, with 27.5 inches of snow per year.
