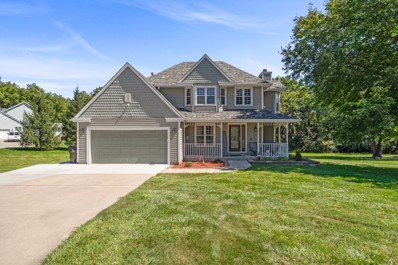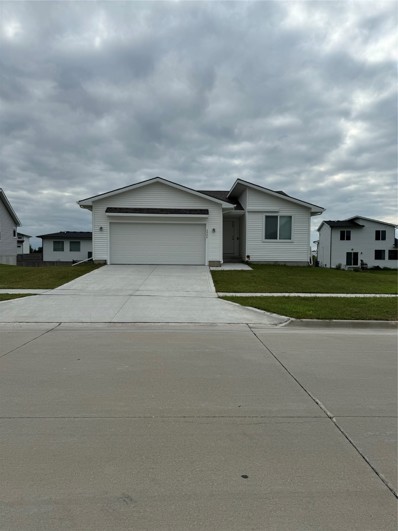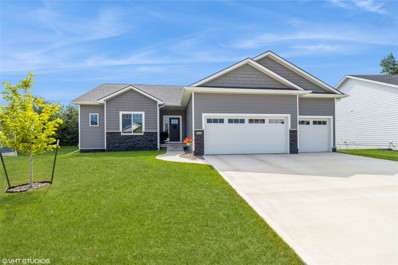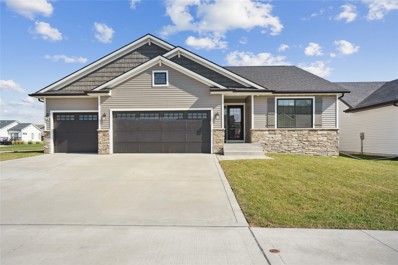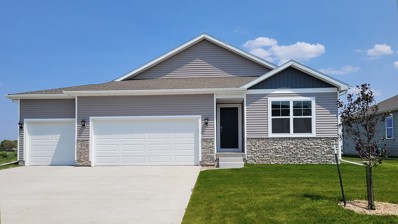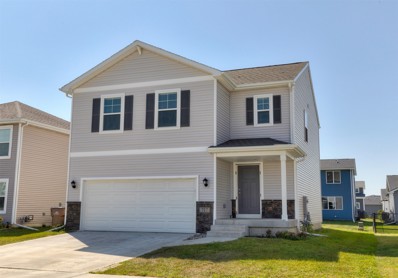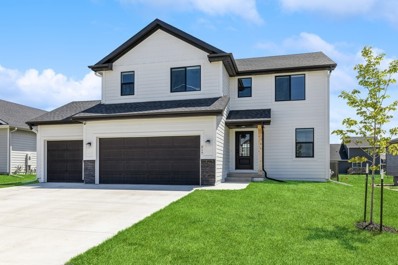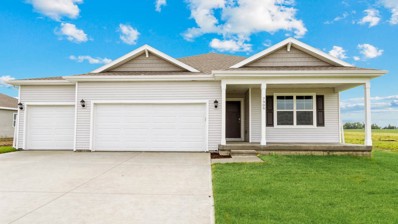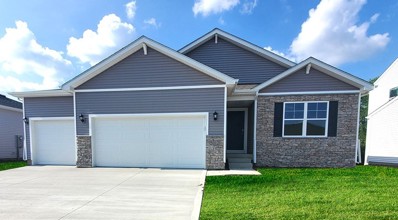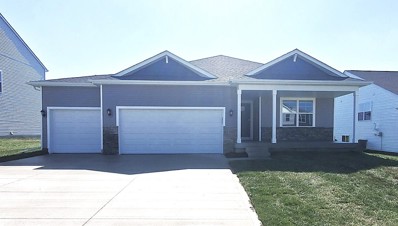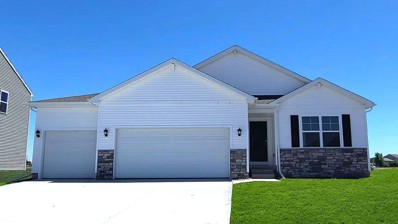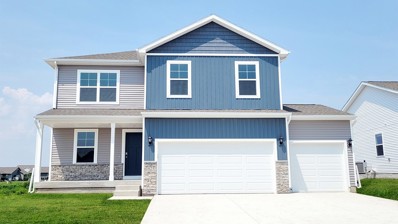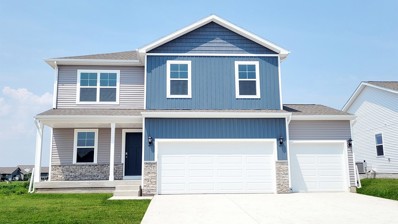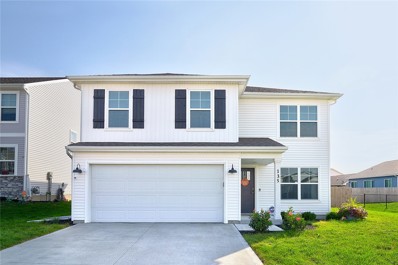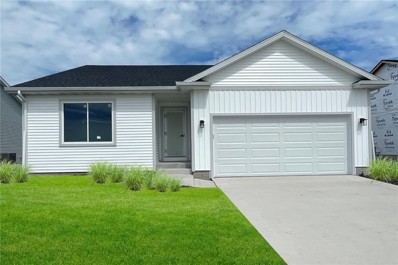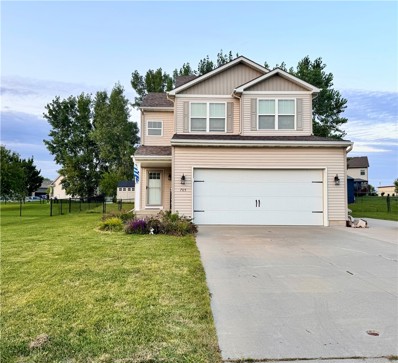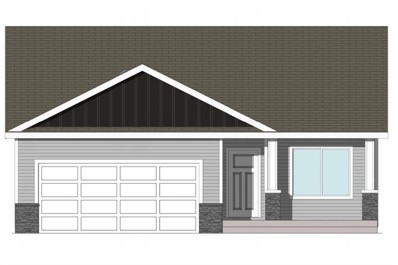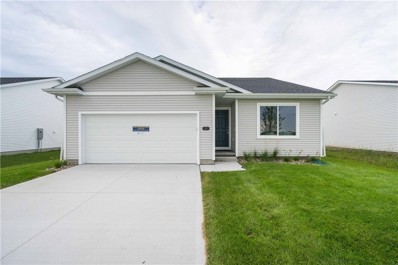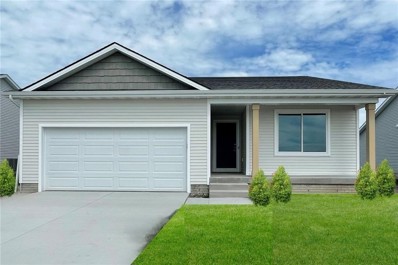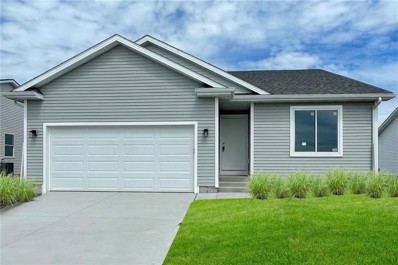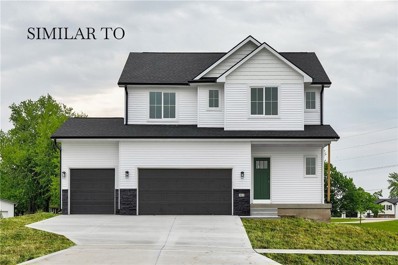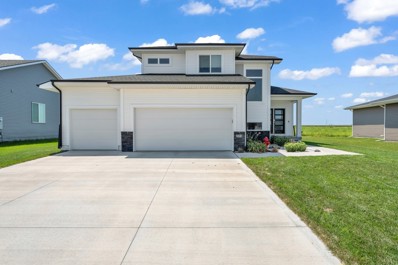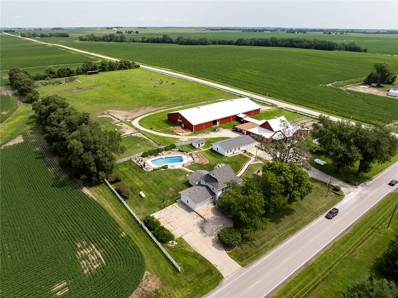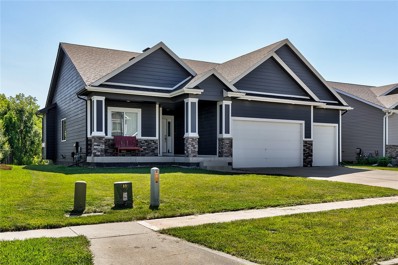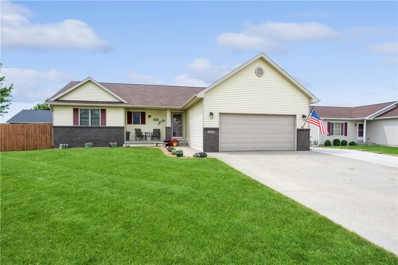Bondurant IA Homes for Rent
- Type:
- Single Family
- Sq.Ft.:
- 1,956
- Status:
- Active
- Beds:
- 4
- Lot size:
- 0.87 Acres
- Year built:
- 1992
- Baths:
- 3.00
- MLS#:
- 703281
ADDITIONAL INFORMATION
Check out this must see two story home in the beautiful Woodland Lake Estates neighborhood. This home conveniently sits on a cul de sac street, on nearly an acre of land, backing to mature tress and has a long list of updates! As you enter the home you will instantly appreciate all of the natural light that comes through your recently updated windows. The living room offers beautiful built ins on either side of your fireplace, large windows and an open concept to the dining area and kitchen. In the kitchen you will find updated appliances, island with seating and a must see pantry. Also on the main level you will find an oversized laundry room/drop zone right off the garage. Upstairs you will see all 4 bedrooms and a full bathroom. Your master bedroom has 2 walk in closets, an en suite featuring a jetted tub, dual sinks and a walk-in tile shower. Outside you have many options to relax on either your back deck, front porch or an easy walk to the lake. Additional updates to this home are siding, roof, AC, furnace, tankless water heater and new flooring throughout the home.
- Type:
- Single Family
- Sq.Ft.:
- 1,205
- Status:
- Active
- Beds:
- 3
- Lot size:
- 0.17 Acres
- Year built:
- 2021
- Baths:
- 2.00
- MLS#:
- 703234
ADDITIONAL INFORMATION
Discover your new home in the welcoming community of Bondurant! This beautifully maintained 3-bedroom, 2-bathroom residence offers contemporary comfort in a vibrant neighborhood. Built in 2021, this home boasts modern amenities and a thoughtful layout ideal for families and entertaining. Spacious Living Areas: Enjoy two inviting living areas that provide ample space for relaxation and gatherings. Modern Kitchen: All appliances are included, making this kitchen ready for you to start cooking your favorite meals right away. Master Suite: The master bedroom features an full bath for added privacy and convenience. Additional Bedrooms: Two additional bedrooms are perfect for family, guests, or a home office. Partial Finished Basement: A versatile space for recreation or extra storage. Outdoor Living: A fenced-in backyard offers a secure area for children and pets to play, along with space for outdoor activities. Two-Car Garage: An attached two-car garage provides convenient parking and additional storage. Neighborhood and School District: Great Neighborhood: Enjoy a friendly community atmosphere with nearby parks and amenities. Awesome School District: Located within a highly-regarded school district, perfect for families with school-aged children. Built in 2021: Modern design and energy-efficient features throughout. All Appliances Included: Move in with ease as all necessary appliances are included.
- Type:
- Single Family
- Sq.Ft.:
- 1,808
- Status:
- Active
- Beds:
- 5
- Lot size:
- 0.29 Acres
- Year built:
- 2022
- Baths:
- 3.00
- MLS#:
- 702884
ADDITIONAL INFORMATION
Experience the perfect blend of elegance and functionality in this custom-built, meticulously maintained 5-bedroom, 3-bathroom Sage ranch home. The main level boasts 4 spacious bedrooms, including a versatile room ideal for a home office. Enjoy the open-concept living and kitchen area with a walk-in pantry for added convenience. The finished daylight lower level features a wet bar, a large living area with a fireplace, another bedroom, a full bath, and a generous storage room. The extended 3-car garage accommodates larger vehicles, while the expansive patio and covered deck provide exceptional spaces for outdoor entertaining. With serene views backing onto a picturesque bike path, upgraded appliances, and two cozy fireplaces, this home seamlessly combines comfort and style. A move-in ready gem you won’t want to miss. This home is close to the biking trail, ponds, playgrounds, schools, interstate access, and downtown Bondurant. See the attachment for the many additional upgrades.
- Type:
- Single Family
- Sq.Ft.:
- 1,467
- Status:
- Active
- Beds:
- 3
- Lot size:
- 0.23 Acres
- Year built:
- 2020
- Baths:
- 2.00
- MLS#:
- 701776
ADDITIONAL INFORMATION
Tucked away in a serene, family-friendly neighborhood just minutes from the park and Chichaqua bike trail, this custom-built Ranch home will captivate you the moment you step inside. With nearly 1,500 sq ft of meticulously maintained living space, the home features luxury vinyl plank flooring throughout most of the main level. The heart of the home is the stunning kitchen, complete with a granite island, white cabinets, stainless steel appliances, a pantry, and a dining area. The spacious, open-concept main living area boasts a vaulted ceiling and a beautiful stone fireplace, creating a cozy yet open atmosphere. The primary suite is a true retreat, offering a tray ceiling, heated bathroom floors, a tile surround shower, and comfort-height dual sinks with quartz countertops, all complemented by a large walk-in closet. A convenient mudroom with built-in lockers connects seamlessly to the laundry room. Two additional bedrooms share a well-appointed full bath. Step outside to your private, fully fenced backyard, where a covered deck with a fan is perfect for entertaining. The oversized, heated garage provides ample space, while the corner lot adds to the home's appeal. With a basement ready for your personal touch, featuring daylight windows, and many thoughtful extras throughout, this home feels brand new, with attention to every detail.
- Type:
- Single Family
- Sq.Ft.:
- 1,272
- Status:
- Active
- Beds:
- 3
- Lot size:
- 0.22 Acres
- Year built:
- 2024
- Baths:
- 2.00
- MLS#:
- 701681
ADDITIONAL INFORMATION
D.R. Horton, America's Builder, presents the Aldridge located in our Prairie Point View community tucked away in a growing area of Bondurant. This community offers multiple parks, fantastic schools, restaurants, shopping, and easy access to I-80! You'll find 3 Bedrooms, and 2 Bathrooms in this open concept, Ranch home. As you make your way into the main living area, you’ll find an open Great Room featuring a cozy fireplace. The Gourmet Kitchen includes a Walk-In Pantry and a Large Island overlooking the Dining and Great Room. The Primary Bedroom features an ensuite bathroom with dual vanity sink and large Walk-in Closet. The two large additional Bedrooms and full bathroom on the main level are located at the back of the home perfect for guests and family! All D.R. Horton Iowa homes include our America’s Smart Home™ Technology and DEAKO® decorative plug-n-play light switches with smart switch capability. This home is currently under construction. Photos may be similar but not necessarily of subject property, including interior and exterior colors, finishes and appliances. Special financing is available through Builder’s preferred lender offering exceptionally low 30-year fixed FHA/VA and Conventional Rates. See Builder representative for details on how to save THOUSANDS of dollars!
- Type:
- Single Family
- Sq.Ft.:
- 1,726
- Status:
- Active
- Beds:
- 3
- Lot size:
- 0.1 Acres
- Year built:
- 2021
- Baths:
- 3.00
- MLS#:
- 701527
ADDITIONAL INFORMATION
This well cared for two-story home presents 3 bedrooms and 2.5 baths in an open-concept layout. The main level features a spacious, gourmet kitchen with a large kitchen island, perfect for entertaining friends and family, and a corner pantry. Upstairs, you'll find a lovely loft space, along with a spacious bedroom that features a walk-in closet with ample storage space and ensuite bathroom with a double vanity sink. Two additional bedrooms, a bathroom, and laundry room round out the rest of the upper level. Basement is unfinished for additional storage or easy to convert to whatever your needs are. Call your local agent today for additional details!
- Type:
- Single Family
- Sq.Ft.:
- 1,800
- Status:
- Active
- Beds:
- 4
- Lot size:
- 0.22 Acres
- Year built:
- 2023
- Baths:
- 3.00
- MLS#:
- 701542
ADDITIONAL INFORMATION
Literally better than new home in Sankey Summit of Bondurant. Barely lived in 1800 square foot 2 story offers so much home for the money. Virtually maintenance free solid surface flooring throughout the majority of the home’s main level. Sharp white kitchen cabinetry with quartz counters & raised breakfast bar open to the adjacent dining and living area. Upstairs are four good sized bedrooms & full laundry room. The primary bedroom with spacious en suite is finished with walk in shower, dual sink vanity, and roomy walk in closet. The 3 addl bedrooms conveniently share a full bath. PLUS, all the window coverings are already done saving you the addl expense. Lower level is ready to handle all your storage needs or can be easily finished complete with plumbing stub for addl bathroom. Fenced in backyard is all set for the summer. 3 car garage, LP siding with ever popular white & black window combo & cedar porch post accent, not to mention being within walking distance to Bondurant-Farrar school. All information obtained from Seller and public records.
Open House:
Tuesday, 9/24 10:00-6:00PM
- Type:
- Single Family
- Sq.Ft.:
- 1,498
- Status:
- Active
- Beds:
- 4
- Lot size:
- 0.19 Acres
- Year built:
- 2024
- Baths:
- 3.00
- MLS#:
- 701321
ADDITIONAL INFORMATION
*MOVE-IN READY* - 4.99% Interest Rate for FHA/VA 30-year fixed Loans for a Limited Time! - Contact builder rep for details. D.R. Horton, America’s Builder, presents the Hamilton in our Prairie Point View community tucked away in a growing area of Bondurant. This community offers multiple parks, fantastic schools, restaurants, shopping, and easy access to I-80! The Hamilton Ranch home includes 4 Bedrooms & 3 Bathrooms and offers a Finished Basement providing nearly 2200 sqft of total living space! In the Main Living Area, you’ll find an open Great Room featuring a cozy fireplace. The Kitchen includes a Walk-In Pantry, Quartz Countertops & a Large Island overlooking the Dining and Great Room. The Primary Bedroom offers a Walk-In Closet, as well as an ensuite bathroom with dual vanity sink & walk-in shower. Two additional Large Bedrooms and the second full bathroom are split from the Primary Bedroom at the opposite side of the home. In the Finished Lower Level, you’ll find an additional Oversized living space along with the Fourth Bed, full bath, and tons of storage space! All D.R. Horton Iowa homes include our America’s Smart Home™ Technology as well as DEAKO® decorative plug-n-play light switches. Photos may be similar but not necessarily of subject property, including interior and exterior colors, finishes and appliances.
Open House:
Tuesday, 9/24 10:00-6:00PM
- Type:
- Single Family
- Sq.Ft.:
- 1,498
- Status:
- Active
- Beds:
- 4
- Lot size:
- 0.22 Acres
- Year built:
- 2024
- Baths:
- 3.00
- MLS#:
- 701318
ADDITIONAL INFORMATION
*FORMER MODEL HOME - NOW FOR SALE* - 4.99% Interest Rate for FHA/VA 30-year fixed Loans for a Limited Time! - Contact builder rep for details. D.R. Horton, America’s Builder, presents the Hamilton in our Quail Run community tucked away in a growing area of Bondurant. This community offers multiple parks, fantastic schools, restaurants, shopping, and easy access to I-80! The Hamilton Ranch home includes 4 Bedrooms, 3 Bathrooms, and a Finished Basement providing nearly 2200 sqft of total living space! In the Main Living Area, you’ll find an open Great Room featuring a cozy fireplace. The Kitchen includes a Walk-In Pantry, Quartz Countertops & a Large Island overlooking the Dining and Great Room. The Primary Bedroom offers a Walk-In Closet, as well as an ensuite bathroom with dual vanity sink & walk-in shower. Two additional Large Bedrooms and the second full bathroom are split from the Primary Bedroom at the opposite side of the home. In the Finished Lower Level, you’ll find an additional Oversized living space along with the Fourth Bed, full bath, and tons of storage space! All D.R. Horton Iowa homes include our America’s Smart Home™ Technology as well as DEAKO® decorative plug-n-play light switches. Photos may be similar but not necessarily of subject property, including interior and exterior colors, finishes and appliances.
- Type:
- Single Family
- Sq.Ft.:
- 1,498
- Status:
- Active
- Beds:
- 4
- Lot size:
- 0.22 Acres
- Year built:
- 2024
- Baths:
- 3.00
- MLS#:
- 701307
ADDITIONAL INFORMATION
D.R. Horton, America’s Builder, presents the Hamilton in our Quail Run community tucked away in a growing area of Bondurant. This community offers multiple parks, fantastic schools, restaurants, shopping, and easy access to I-80! The Hamilton Ranch home includes 4 Bedrooms, 3 Bathrooms, and a Finished Basement providing nearly 2200 sqft of total living space! In the Main Living Area, you’ll find an open Great Room featuring a cozy fireplace. The Kitchen includes a Walk-In Pantry, Quartz Countertops & a Large Island overlooking the Dining and Great Room. The Primary Bedroom offers a Walk-In Closet, as well as an ensuite bathroom with dual vanity sink & walk-in shower. Two additional Large Bedrooms and the second full bathroom are split from the Primary Bedroom at the opposite side of the home. In the Finished Lower Level, you’ll find an additional Oversized living space along with the Fourth Bed, full bath, and tons of storage space! All D.R. Horton Iowa homes include our America’s Smart Home™ Technology as well as DEAKO® decorative plug-n-play light switches. This home is currently under construction. Photos may be similar but not necessarily of subject property, including interior and exterior colors, finishes and appliances. Special financing is available through Builder’s preferred lender offering exceptionally low 30-year fixed FHA/VA and Conventional Rates. See Builder representative for details on how to save THOUSANDS of dollars!
- Type:
- Single Family
- Sq.Ft.:
- 1,498
- Status:
- Active
- Beds:
- 4
- Lot size:
- 0.22 Acres
- Year built:
- 2024
- Baths:
- 3.00
- MLS#:
- 701305
ADDITIONAL INFORMATION
D.R. Horton, America’s Builder, presents the Hamilton in our Quail Run community tucked away in a growing area of Bondurant. This community offers multiple parks, fantastic schools, restaurants, shopping, and easy access to I-80! The Hamilton Ranch home includes 4 Bedrooms, 3 Bathrooms, and a Finished Basement providing nearly 2200 sqft of total living space! In the Main Living Area, you’ll find an open Great Room featuring a cozy fireplace. The Kitchen includes a Walk-In Pantry, Quartz Countertops & a Large Island overlooking the Dining and Great Room. The Primary Bedroom offers a Walk-In Closet, as well as an ensuite bathroom with dual vanity sink & walk-in shower. Two additional Large Bedrooms and the second full bathroom are split from the Primary Bedroom at the opposite side of the home. In the Finished Lower Level, you’ll find an additional Oversized living space along with the Fourth Bed, full bath, and tons of storage space! All D.R. Horton Iowa homes include our America’s Smart Home™ Technology as well as DEAKO® decorative plug-n-play light switches. This home is currently under construction. Photos may be similar but not necessarily of subject property, including interior and exterior colors, finishes and appliances. Special financing is available through Builder’s preferred lender offering exceptionally low 30-year fixed FHA/VA and Conventional Rates. See Builder representative for details on how to save THOUSANDS of dollars!
Open House:
Tuesday, 9/24 10:00-6:00PM
- Type:
- Single Family
- Sq.Ft.:
- 2,053
- Status:
- Active
- Beds:
- 5
- Lot size:
- 0.41 Acres
- Year built:
- 2024
- Baths:
- 4.00
- MLS#:
- 701303
ADDITIONAL INFORMATION
*MODEL HOME - NOT FOR SALE * D.R. Horton, America’s Builder, presents the Bellhaven located our Quail Run community within a growing area of Bondurant. This community offers multiple parks, fantastic schools, restaurants, & shopping. The Bellhaven is our popular 2-story home that has 5 Bedrooms, 3.5 Bathrooms, & a FINISHED Basement providing over 2700 sqft of Living Space! Upon entering the home you’ll find a Study perfect for an office space. As you make your way through the Foyer, you’ll find a spacious Great Room complete with a fireplace. The Kitchen, with Quartz countertops, includes an Oversized Island overlooking the Dining & Living areas. Heading up to the second level, you’ll find the Primary Bedroom featuring an ensuite bathroom & TWO large walk-in closets. The additional 3 Bedrooms, full bath, and Laundry Room round out the rest of the upper level! In the Finished Lower Level, you’ll find an additional Living Space as well as the 5th Bed and 3rd bath. All D.R. Horton Iowa homes include our America’s Smart Home™ Technology and DEAKO® decorative plug-n-play light switches. Photos may be similar but not necessarily of subject property, including interior & exterior colors, finishes and appliances. Special financing is available through Builder’s preferred lender offering exceptionally low 30-year fixed FHA/VA and Conventional Rates. See Builder representative for details on how to save THOUSANDS of dollars!
Open House:
Tuesday, 9/24 10:00-6:00PM
- Type:
- Single Family
- Sq.Ft.:
- 2,053
- Status:
- Active
- Beds:
- 4
- Lot size:
- 0.19 Acres
- Year built:
- 2024
- Baths:
- 3.00
- MLS#:
- 701293
ADDITIONAL INFORMATION
*MOVE-IN READY* - 4.99% Interest Rate for FHA/VA 30-year fixed Loans for a Limited Time! - Contact builder rep for details. D.R. Horton, America’s Builder, presents the Bellhaven located our Prairie Point View community tucked away in a growing area of Bondurant. This community offers multiple parks, fantastic schools, restaurants, shopping, and easy access to I-80! The Bellhaven is a beautiful, open concept 2-story home that includes 4 Large Bedrooms & 2.5 Bathrooms. Upon entering the Bellhaven you’ll find a Study perfect for an office space. As you make your way through the Foyer, you’ll find a spacious and cozy Great Room complete with a fireplace. The Kitchen with included Quartz countertops is perfect for entertaining with its Oversized Island overlooking the Dining and Living areas. Heading up to the second level, you’ll find the oversized Primary Bedroom featuring an ensuite bathroom and TWO large walk-in closets. The additional 3 Bedrooms, full Bathroom, and Laundry Room round out the rest of the upper level! All D.R. Horton Iowa homes include our America’s Smart Home™ Technology as well as DEAKO® decorative plug-n-play light switches. Photos may be similar but not necessarily of subject property, including interior and exterior colors, finishes and appliances.
- Type:
- Single Family
- Sq.Ft.:
- 2,110
- Status:
- Active
- Beds:
- 4
- Lot size:
- 0.18 Acres
- Year built:
- 2020
- Baths:
- 3.00
- MLS#:
- 700964
ADDITIONAL INFORMATION
Better than new! This 2-story home incorporates modern finishes and practical living. Stepping out to a large backyard entertainment hub, you will find an expanded patio, new gazebo, and hot tub. Just in time for fall! The added bonus? No house to the rear and a privacy fence ensure relaxing evenings in solitude. The main level features a study, half bath, and an open living room/kitchen area. Great for families and gatherings. The living room also has a fireplace and is wired with a media closet for surround sound. Upstairs are 4 generously sized bedrooms with a large master bedroom and a master bath. This home is in the perfect location, less than 10 minutes from Ankeny. Schedule a showing soon and see what this home and the town of Bondurant have to offer!
- Type:
- Single Family
- Sq.Ft.:
- 1,433
- Status:
- Active
- Beds:
- 4
- Lot size:
- 0.18 Acres
- Year built:
- 2024
- Baths:
- 3.00
- MLS#:
- 700845
ADDITIONAL INFORMATION
Welcome to Featherstone, where small-town charm meets metro convenience. This stunning Jasmine plan ranch boasts an open-concept living area, featuring a vaulted ceiling, cozy electric fireplace, and recessed lighting throughout. The kitchen is perfect for entertaining with stainless steel appliances, a spacious center island providing additional seating, quartz countertops, and a convenient pantry for storage. Adjacent to the kitchen is a bright dining area with a lot of nice natural light, perfect for hosting gatherings. The main level includes three generously sized bedrooms, including a primary suite complete with dual vanities, a walk-in closet, and a private en-suite bathroom. The finished lower level offers an expansive family room, an additional fourth bedroom, and a 3/4 bath—ideal for guests or extended family. This home is equipped with modern amenities such as luxury vinyl plank flooring, smart home features, a 15-year waterproofing foundation, and a passive radon system. The backyard provides a serene space for outdoor activities and relaxation, backing to greenspace, and a pond in your view. Take advantage of our offer to work with one of our preferred lenders and receive up to $1,750 in closing costs. Offer subject to preapproval. Not valid with any other offer and subject to change without notice.
- Type:
- Single Family
- Sq.Ft.:
- 1,715
- Status:
- Active
- Beds:
- 4
- Lot size:
- 0.2 Acres
- Year built:
- 2010
- Baths:
- 4.00
- MLS#:
- 700841
ADDITIONAL INFORMATION
Convenience and small town living in this charming two story! Welcome home with this beautiful home. Upon walking inside you will find open concept with hardwood floors throughout the main floor ready to entertain or wind down. The Kitchen has tons to offer with beautiful cabinets, granite countertops, backsplash and pantry. Laundry and half bath complete the main level. Upstairs you will find not only two bedrooms and full bath but also you find spacious primary suite complete with a walk in closet and full bath of its own. Downstairs be ready for even more space with an additional family room, bedroom, bath, kitchenette and storage space.
- Type:
- Single Family
- Sq.Ft.:
- 1,213
- Status:
- Active
- Beds:
- 3
- Lot size:
- 0.18 Acres
- Year built:
- 2024
- Baths:
- 3.00
- MLS#:
- 700839
ADDITIONAL INFORMATION
Welcome to Featherstone, where small-town living meets modern conveniences just minutes from all metro amenities. Enter in this Carson ranch, a thoughtfully designed home that blends style and comfort. The main level features an inviting open-concept living area with a vaulted ceiling, complemented by a cozy electric fireplace that sets the perfect ambiance for relaxation. The kitchen is a true centerpiece, offering stainless steel appliances, quartz countertops, and a corner island that serves as a workspace or provides additional seating for casual dining or entertaining. Next to the kitchen is a bright and airy dining area to enjoy meals with family and friends. This level also includes two spacious bedrooms, with the primary suite complete with a large walk-in closet and an en-suite bathroom. The dual vanities provide ample space for morning routines. The convenience of a main-level laundry room adds to the functionality of this home. The finished lower level is ideal for entertaining or accommodating guests, featuring a large family room, an additional bedroom, and a full bathroom. Modern amenities abound, including luxury vinyl plank flooring, smart home technology, a 15-year waterproofing foundation, and a passive radon system. The backyard offers a tranquil outdoor space, perfect for relaxing or hosting summer barbecues. Take advantage of the opportunity to work with one of our preferred lenders and receive up to $1,750 in closing costs. Offer subject to pre approval.
- Type:
- Single Family
- Sq.Ft.:
- 1,358
- Status:
- Active
- Beds:
- 4
- Lot size:
- 0.18 Acres
- Year built:
- 2023
- Baths:
- 3.00
- MLS#:
- 700832
ADDITIONAL INFORMATION
Welcome to your new home in beautiful Bondurant! Enjoy the best of both worlds in the Chartion Plan that combines the charm of small-town living with the convenience of metro amenities just minutes away. Step inside and be greeted by the open concept living space featuring soaring vaulted ceilings and a cozy electric fireplace. The heart of the home is the stunning kitchen, complete with sleek quartz countertops, ample cabinetry, and a convenient pantry. The main level boasts three spacious bedrooms, including a luxurious primary suite with an en suite bathroom, dual vanities, and a generous walk-in closet. Downstairs, the lower level offers even more space with a large family room perfect for gatherings, a fourth bedroom, and a stylish 3/4 bathroom. This home is not only beautiful but also built to last, with LVP flooring, a 15-year waterproofing foundation, and smart home features for modern convenience. The passive radon system adds an extra layer of peace of mind. Experience the perfect blend of comfort and practicality in Bondurant—your ideal small-town retreat with all the amenities you need. Take advantage of Hubbell Homes' $1750 seller paid closing costs when you choose a preferred lender.
- Type:
- Single Family
- Sq.Ft.:
- 1,500
- Status:
- Active
- Beds:
- 4
- Lot size:
- 0.18 Acres
- Year built:
- 2024
- Baths:
- 3.00
- MLS#:
- 700829
ADDITIONAL INFORMATION
Welcome to your new home in beautiful Bondurant! Enjoy the best of both worlds in the Cedar Plan that combines the charm of small-town living with the convenience of metro amenities just minutes away. Step inside and be greeted by the open concept living space featuring soaring vaulted ceilings and a cozy electric fireplace. The heart of the home is the stunning kitchen, complete with sleek quartz countertops, ample cabinetry, and a convenient pantry. The main level boasts three spacious bedrooms, including a luxurious primary suite with an en suite bathroom, dual vanities, and a generous walk-in closet. Downstairs, the lower level offers even more space with a large family room perfect for gatherings, a fourth bedroom, and a stylish 3/4 bathroom. This home is not only beautiful but also built to last, with LVP flooring, a 15-year waterproofing foundation, and smart home features for modern convenience. The passive radon system adds an extra layer of peace of mind. Experience the perfect blend of comfort and practicality in Bondurant—your ideal small-town retreat with all the amenities you need. Take advantage of Hubbell Homes' $1750 seller paid closing costs when you choose a preferred lender.
- Type:
- Single Family
- Sq.Ft.:
- 1,358
- Status:
- Active
- Beds:
- 3
- Lot size:
- 0.18 Acres
- Year built:
- 2024
- Baths:
- 2.00
- MLS#:
- 700816
ADDITIONAL INFORMATION
Welcome to your new home in beautiful Bondurant! Enjoy the best of both worlds in the Chariton Plan that combines the charm of small-town living with the convenience of metro amenities just minutes away. Step inside and be greeted by the open concept living space featuring soaring vaulted ceilings and a cozy electric fireplace. The heart of the home is the stunning kitchen, complete with sleek quartz countertops, ample cabinetry, and a convenient pantry. The main level boasts three spacious bedrooms, including a luxurious primary suite with an en suite bathroom, dual vanities, and a generous walk-in closet. Down below, build some immediate equity and enjoy the freedom of finishing your own basement. This home is not only beautiful but also built to last, with LVP flooring, a 15-year waterproofing foundation, and smart home features for modern convenience. The passive radon system adds an extra layer of peace of mind. Experience the perfect blend of comfort and practicality in Bondurant—your ideal small-town retreat with all the amenities you need. Take advantage of Hubbell Homes' $1750 seller paid closing costs when you choose a preferred lender.
- Type:
- Single Family
- Sq.Ft.:
- 1,773
- Status:
- Active
- Beds:
- 4
- Lot size:
- 0.23 Acres
- Year built:
- 2024
- Baths:
- 5.00
- MLS#:
- 700345
ADDITIONAL INFORMATION
Step inside this Gladiator Home, where every detail reigns supreme. This TURBO 1773 plan is a model of nobility, and is where strength meets style! It is conveniently located in the Sankeny Summit community in Bondurant just across from the Junior High and High School. From the moment you enter, you'll sense the difference: premium materials and finishes selected to exude luxury at every turn. From 9' main level ceilings and upgraded LVP flooring throughout the main areas, to upgraded 3cm quartz countertops, this Gladiator is built to conquer and designed to impress. This home is for those who demand the best, and is a fortress of strength and design. You'll elevate your empire with full overlay soft-close drawer/door cabinets with 42' uppers and crown molding stacked to the ceiling, to go along with a large pantry and a king-sized kitchen island with dining table seating. You'll be impressed by the commanding vision of oversized Pella windows and their flood of natural light, as well as your ability to embark on culinary conquests with extra-deep kitchen sinks and workstations, perfect for preparing feasts fit for champions. No doubt, every aspect of a Gladiator Home is crafted for victors and overshadows those unable to weather the tests of time. Don't settle for ordinary when you can experience extraordinary in this exceptional home. Crafted for champions. Forge your legacy. Premier living without the premium price tag!
- Type:
- Single Family
- Sq.Ft.:
- 1,770
- Status:
- Active
- Beds:
- 3
- Lot size:
- 0.23 Acres
- Year built:
- 2022
- Baths:
- 3.00
- MLS#:
- 699779
ADDITIONAL INFORMATION
Welcome to 304 Creekside Drive SW, a pristine 2-year-old new build nestled in the new development of Quail Run II in Bondurant. This charming 2-story home offers modern comforts and stylish design across 1770 sq ft of well-appointed living space. Step inside to discover a spacious floor plan that seamlessly blends functionality with contemporary appeal. The main level features an inviting living area, perfect for entertaining guests or relaxing. The gourmet kitchen boasts sleek countertops, stainless steel appliances, and ample cabinetry, catering to both culinary enthusiasts and everyday convenience. Upstairs, retreat to the serene master suite complete with a private ensuite bathroom and generous closet space. Two additional bedrooms and a shared full bath provide flexibility for family living or home office needs. Enjoy the convenience of a second floor laundry closet and a first floor half bath for guests. Outside, a manicured yard and patio area offer opportunities for outdoor dining and recreation in a peaceful neighborhood setting. inside the attached garage is electric car ready with two 240v 50amp garage circuits. Located just moments from local schools, parks, and amenities, 304 Creekside Drive SW combines the best of suburban living with modern comforts. Don’t miss your chance to make this beautifully maintained home yours—schedule a showing today!
$1,700,000
4516 NE 78th Avenue Bondurant, IA 50035
- Type:
- Other
- Sq.Ft.:
- 2,652
- Status:
- Active
- Beds:
- 3
- Lot size:
- 10 Acres
- Year built:
- 1900
- Baths:
- 2.00
- MLS#:
- 699755
ADDITIONAL INFORMATION
In town acreage/equestrian paradise located just minutes from I-35 and on pavement! No gravel roads to get here! This gem is any horse lover's dream property combining the perfect mixture of acreage and equestrian amenities. This immaculate home was featured as the 'Prettiest Farm in Iowa' in the Our Iowa magazine. From the moment you pull up you will notice the attention to detail and sense of pride the seller has taken in this farm. Everything has been thought out from the large 84' x 180' arena w automatic sprinkler system attached to the horse barn. 14 total stalls with wash bays. 4 stalls in arena. Barn includes additional 10 stalls, hay storage, and tack room. All stalls are currently rented out and have additional potential to become income producing. Plenty of pasture with is filled with mature trees on the north and west side of the pasture, fully fenced and automatic heated water troughs. The home itself boasts over 2600 square feet including 4 beds and 2 baths. Large main level with plenty of square footage to entertain. Step out your private back door and enjoy the remainder of the summer in the LARGE in ground saltwater pool. HVAC replaced in the past 3 years. There is plenty of additional income to be had on the property with a separate dwelling that includes 1 bed/1bath and 2 car attached garage AS WELL as apartment in the horse barn (both are currently rented). This income producing farm has endless potential! Take a look today, you won't be disappointed!
- Type:
- Single Family
- Sq.Ft.:
- 1,512
- Status:
- Active
- Beds:
- 4
- Lot size:
- 0.19 Acres
- Year built:
- 2015
- Baths:
- 3.00
- MLS#:
- 699406
ADDITIONAL INFORMATION
Beautiful one owner ranch with spacious 3 car garage backing up to a pond - no backyard neighbors! This custom-built pet-free home was designed with care and includes fantastic finishes such as trey ceilings and granite countertops. 9 foot ceilings and and soft close cabinets and drawers. This one has it all. The main-level open floor plan inludes 3 bedrooms, two full bathrooms, and an eat-in kitchen. Over 1000 square feet finished in the basement that boasts a fourth bedroom and a third full bathroom. The lower level has also been plumbed for your future wet bar. Convenient Bondurant location with easy access to anywhere in Central Iowa. Come enjoy small town living with big city amenities!
- Type:
- Single Family
- Sq.Ft.:
- 1,516
- Status:
- Active
- Beds:
- 5
- Lot size:
- 0.22 Acres
- Year built:
- 2009
- Baths:
- 3.00
- MLS#:
- 699126
ADDITIONAL INFORMATION
This stunning home features a spacious 2-stall epoxy floor garage along with a concrete pad for an additional car, offering ample parking and storage. The outdoor space includes a durable composite deck, children's playset, and storage shed, perfect for entertaining or relaxing. Inside, the finished basement is an entertainer's dream with a cozy fireplace and a wet bar including under cabinet lighting, dishwasher, and beverage fridge, ideal for gatherings or quiet evenings. The master suite features an oversized bedroom and bathroom with tile shower, corner tub, and heated floors. Other amenities include built in speaker and tablets, home security system, water softener, and 6-inch trim. By combining modern functionality with elegant finishes, this home is designed for comfort and style. Don’t miss the chance to make 1005 13th St SE your new home!

This information is provided exclusively for consumers’ personal, non-commercial use, and may not be used for any purpose other than to identify prospective properties consumers may be interested in purchasing. This is deemed reliable but is not guaranteed accurate by the MLS. Copyright 2024 Des Moines Area Association of Realtors. All rights reserved.
Bondurant Real Estate
The median home value in Bondurant, IA is $352,490. This is higher than the county median home value of $187,000. The national median home value is $219,700. The average price of homes sold in Bondurant, IA is $352,490. Approximately 83.97% of Bondurant homes are owned, compared to 12.88% rented, while 3.15% are vacant. Bondurant real estate listings include condos, townhomes, and single family homes for sale. Commercial properties are also available. If you see a property you’re interested in, contact a Bondurant real estate agent to arrange a tour today!
Bondurant, Iowa has a population of 5,457. Bondurant is more family-centric than the surrounding county with 52.66% of the households containing married families with children. The county average for households married with children is 34.82%.
The median household income in Bondurant, Iowa is $75,357. The median household income for the surrounding county is $63,530 compared to the national median of $57,652. The median age of people living in Bondurant is 30.5 years.
Bondurant Weather
The average high temperature in July is 86.5 degrees, with an average low temperature in January of 11 degrees. The average rainfall is approximately 35.8 inches per year, with 27.5 inches of snow per year.
