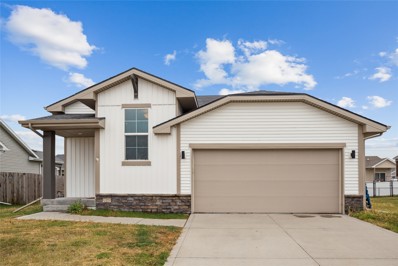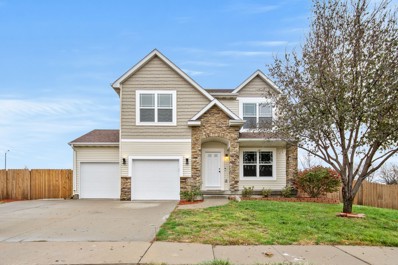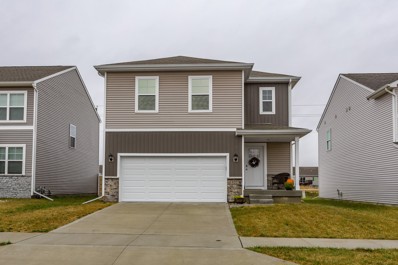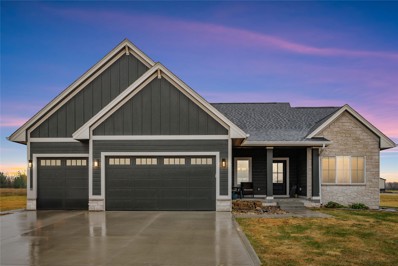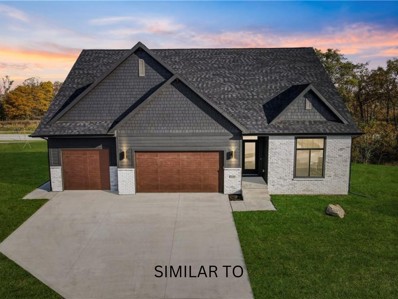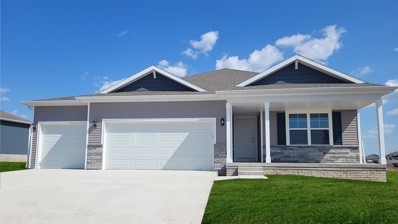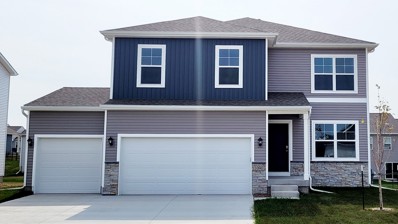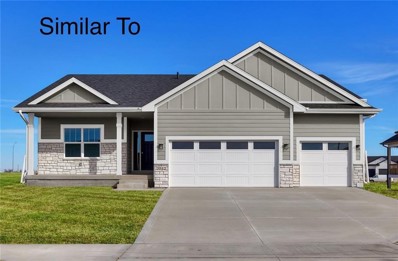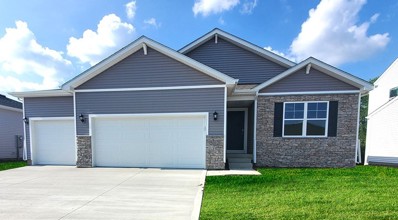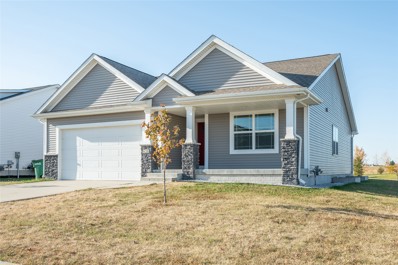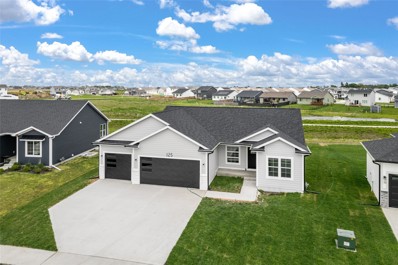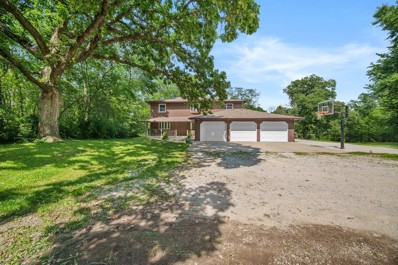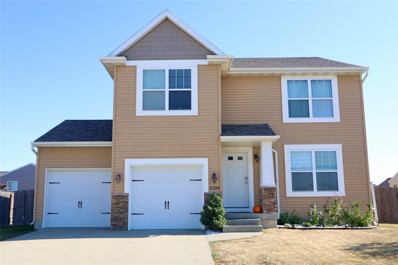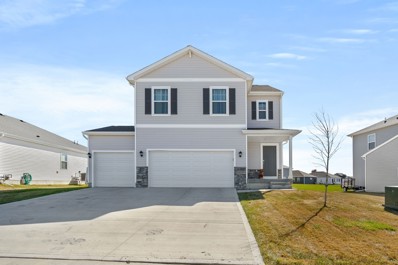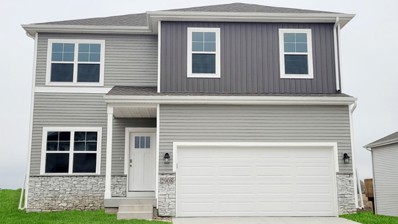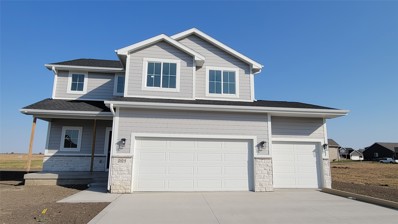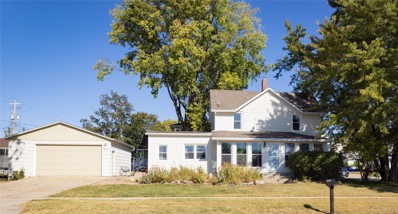Bondurant IA Homes for Rent
The median home value in Bondurant, IA is $339,990.
This is
higher than
the county median home value of $247,000.
The national median home value is $338,100.
The average price of homes sold in Bondurant, IA is $339,990.
Approximately 87.07% of Bondurant homes are owned,
compared to 9.1% rented, while
3.84% are vacant.
Bondurant real estate listings include condos, townhomes, and single family homes for sale.
Commercial properties are also available.
If you see a property you’re interested in, contact a Bondurant real estate agent to arrange a tour today!
- Type:
- Single Family
- Sq.Ft.:
- 880
- Status:
- NEW LISTING
- Beds:
- 3
- Lot size:
- 0.19 Acres
- Year built:
- 2017
- Baths:
- 3.00
- MLS#:
- 707627
ADDITIONAL INFORMATION
Welcome to 409 Chayse Street SW in Bondurant, IA – a beautiful split foyer, ranch-style home that seamlessly blends comfort with modern conveniences. This spacious residence boasts three well-appointed bedrooms and 2.5 baths, making it perfect for family living or hosting guests. Step into the inviting main floor family room, enhanced by an elegant electric fireplace, ideal for cozy evenings. The main living floor features sleek laminate flooring, ensuring both style and easy maintenance, while the bedrooms offer plush carpeting for added comfort. Natural light fills the space through stylish drapes and curtains, creating a warm and welcoming ambiance. Entertainment is a breeze with the convenience of cable TV already in place, and safety is prioritized with a strategically placed smoke detector for peace of mind. Step outside to enjoy the expansive deck, perfect for summer barbecues or simply unwinding while overlooking the serene surroundings. The attached two-car garage provides ample storage and parking space, rounding out the home’s practical features. 409 Chayse Street SW is designed to cater to both relaxation and functionality – a true gem in the heart of Bondurant. Schedule your viewing today and envision your next chapter in this delightful home!
- Type:
- Single Family
- Sq.Ft.:
- 1,752
- Status:
- NEW LISTING
- Beds:
- 4
- Lot size:
- 0.21 Acres
- Year built:
- 2013
- Baths:
- 3.00
- MLS#:
- 707256
ADDITIONAL INFORMATION
Welcome to your beautifully renovated “like new” 4-bedroom, home in Bondurant’s exclusive Wolf Creek development! This stunning two-story property feels like new, boasting fresh new siding and garage doors, new modern flooring, and updated cabinets throughout. Enjoy the convenience of a brand-new furnace, all new appliances along with many new windows and doors. New epoxy garage floor as well as electrical service panel and wiring. Step outside to your large, private, freshly stained wood fenced backyard. Perfect for gatherings or playtime. The new sliding door opens onto a spacious deck, ideal for outdoor entertaining. Plus, the Wolf Creek HOA offers fantastic amenities, including a community center, swimming pool, fitness area, and play area—perfect for the whole family! Don’t miss this opportunity to own a like-new home in a vibrant community! Schedule a tour today and experience all that this wonderful property has to offer.
- Type:
- Single Family
- Sq.Ft.:
- 1,736
- Status:
- NEW LISTING
- Beds:
- 3
- Lot size:
- 0.11 Acres
- Year built:
- 2021
- Baths:
- 3.00
- MLS#:
- 707192
ADDITIONAL INFORMATION
Welcome to this charming two-story home in Bondurant, Iowa! Built in 2021, this delightful home combines modern comfort with cozy warmth. Offering three spacious bedrooms and three bathrooms, the open-concept design flows from a welcoming living area with a fireplace to a well-equipped kitchen with quartz countertops, stainless steel appliances and features a large pantry. Outside, enjoy a two-car garage, a fenced backyard with a white vinyl PRIVACY FENCE ($5,500), and a large UPGRADED DECK by Beisser ($11,000) perfect for entertaining or relaxing evenings. Additional upgraded features include a garbage cover ($250) and window well cover ($1,000). The lower level is ready for your finish. Set in a community, this home is better then new construction with so many upgrades and ALL APPLIANCES ARE INCLUDED Within walking distance to walking/bike trails and to uptown Bondurant. This is a real value and one you don't want to miss! Al information obtained from Seller & public records.
- Type:
- Single Family
- Sq.Ft.:
- 1,711
- Status:
- Active
- Beds:
- 3
- Lot size:
- 3 Acres
- Year built:
- 2020
- Baths:
- 3.00
- MLS#:
- 706893
ADDITIONAL INFORMATION
Nestled on just over 3 picturesque acres, this stunning property offers the perfect blend of country living and modern convenience. Located in the highly sought-after Bondurant School District, this home is ideal for families seeking space and quality. Step inside to discover an open concept living area that boasts soaring vaulted ceilings and an inviting electric fireplace, perfect for cozy evenings. The kitchen is a chef’s delight, featuring sleek stainless steel appliances, soft-close drawers, quartz counters, a spacious pantry, and a custom-built range hood vent that adds a touch of elegance. You'll love the desk off the back door for kids school work or area to pay bills. Enjoy outdoor living on your covered deck, where you can soak in the tranquil views of your expansive yard. The primary suite is a true retreat w/ tray ceilings, complete with dual sinks, a luxurious soaking tub, a stylish tile shower, and an enormous walk-in closet. The unfinished basement provides endless possibilities to create the perfect space tailored to your family’s needs, whether it’s a game room, home theater, or additional bedrooms. With a 3-car insulated garage and hard surface roads for easy access, this property combines functionality with charm. Don’t miss the chance to make this incredible house your home!
- Type:
- Single Family
- Sq.Ft.:
- 1,845
- Status:
- Active
- Beds:
- 5
- Lot size:
- 0.3 Acres
- Year built:
- 2024
- Baths:
- 3.00
- MLS#:
- 706746
ADDITIONAL INFORMATION
Spacious, Elegant and Chic = Berkey Home Builders’ Executive Dawson ranch home. Over 3200 SqFt of finished living space, this home was beautifully designed for functional living and entertaining! The elegant double-door entry pulls you into the open concept living area with 9 ft ceilings, black railing defining the switchback staircase, vertical surround electric fireplace and massive floor-to-ceiling windows to illuminate your living space with natural lighting and obsess over the scenic view of the pond. The kitchen features quartz countertops, ceiling height cabinets, under cabinet lighting, walk-in pantry with adjustable solid shelving, gas stove, vent hood, dishwasher and large island and a dedicated dining area. The large master’s ensuite features tray ceiling, transom windows, while the bath area features a double sink vanity w/quartz countertop, full tile walk-in shower with glass door, and water closet for privacy. The spacious mudroom has a custom-built locker, stylish tile floor and frosted glass sliding door which separates the drop zone and primary walkthrough laundry. Travel to the massive finished walkout lower level where you will find a beautifully designed wet bar with quartz countertops, tiled back wall, room for full-sized refrigerator, ginormous great room, featuring two nice-sized bedrooms, full bath and two unfinished storage areas.
- Type:
- Other
- Sq.Ft.:
- 1,814
- Status:
- Active
- Beds:
- 5
- Lot size:
- 6.67 Acres
- Year built:
- 2024
- Baths:
- 3.00
- MLS#:
- 706833
ADDITIONAL INFORMATION
Berkey Home Builder's customized Sloan XL Ranch Plan is a beautifully designed and functional home on almost 7 acres. Located just North of Bondurant it allows for the quietness of the country yet, close to everything Bondurant has to offer. This home offers almost 3000 SqFt of finish including 5 bedrooms, 3 bathrooms, open concept living space, fireplace, and a finished basement with a wet bar. 4 car tandem garage, covered deck and so much more. Photos are similar to*
- Type:
- Single Family
- Sq.Ft.:
- 1,498
- Status:
- Active
- Beds:
- 4
- Lot size:
- 0.2 Acres
- Year built:
- 2024
- Baths:
- 3.00
- MLS#:
- 706759
ADDITIONAL INFORMATION
D.R. Horton, America’s Builder, presents the Hamilton in our Quail Run community tucked away in a growing area of Bondurant. This community offers multiple parks, fantastic schools, restaurants, shopping, and easy access to I-80! The Hamilton Ranch home includes 4 Bedrooms, 3 Bathrooms, a 3-Car Garage and a Finished Basement providing nearly 2200 sqft of total living space! In the Main Living Area, you’ll find an open Great Room featuring a cozy fireplace. The Kitchen includes a Walk-In Pantry, Quartz Countertops & a Large Island overlooking the Dining and Great Room. The Primary Bedroom offers a Walk-In Closet, as well as an ensuite bathroom with dual vanity sink & walk-in shower. Two additional Large Bedrooms and the second full bathroom are split from the Primary Bedroom at the opposite side of the home. In the Finished Lower Level, you’ll find an additional Oversized living space along with the Fourth Bed, full bath, and tons of storage space! All D.R. Horton Iowa homes include our America’s Smart Home™ Technology as well as DEAKO® decorative plug-n-play light switches. Photos may be similar but not necessarily of subject property, including interior and exterior colors, finishes and appliances.
- Type:
- Single Family
- Sq.Ft.:
- 2,053
- Status:
- Active
- Beds:
- 4
- Lot size:
- 0.17 Acres
- Year built:
- 2024
- Baths:
- 3.00
- MLS#:
- 706757
ADDITIONAL INFORMATION
D.R. Horton, America’s Builder, presents the Bellhaven located our Prairie Point View community tucked away in a growing area of Bondurant. This community offers multiple parks, fantastic schools, restaurants, shopping, and easy access to I-80! The Bellhaven is a beautiful, open concept 2-story home that includes 4 Large Bedrooms, 2.5 Bathrooms and a 3-Car Garage. Upon entering the Bellhaven you’ll find a Study perfect for an office space. As you make your way through the Foyer, you’ll find a spacious and cozy Great Room complete with a fireplace. The Kitchen with included Quartz countertops is perfect for entertaining with its Oversized Island overlooking the Dining and Living areas. Heading up to the second level, you’ll find the oversized Primary Bedroom featuring an ensuite bathroom and TWO large walk-in closets. The additional 3 Bedrooms, full Bathroom, and Laundry Room round out the rest of the upper level! All D.R. Horton Iowa homes include our America’s Smart Home™ Technology as well as DEAKO® decorative plug-n-play light switches. This home is currently under construction. Photos may be similar but not necessarily of subject property, including interior and exterior colors, finishes and appliances. Special financing is available through Builder’s preferred lender offering exceptionally low 30-year fixed FHA/VA and Conventional Rates. See Builder representative for details on how to save THOUSANDS of dollars!
- Type:
- Single Family
- Sq.Ft.:
- 1,757
- Status:
- Active
- Beds:
- 3
- Lot size:
- 0.2 Acres
- Year built:
- 2024
- Baths:
- 2.00
- MLS#:
- 706740
ADDITIONAL INFORMATION
Welcome Home to Bondurant's Quail Run! The Copeland Ranch from Creative Building Ventures has everything you're looking for in your new home! This 3 home, 2 bath home flows perfectly, and has over 1750 sq ft of gorgeous, quality finish!The main level is spacious and open, featuring a large kitchen with island, large dining area, pantry, must-have drop zone and conveniently located laundry room. The living room has tons of natural light and a full stone fireplace. The oversized primary suite features its own private bath with dual vanity and a walk-in closet! 2 additional bedrooms and an additional full bath round out the spacious main level. Downstairs, you'll find limitless potential for future finish, a 3/4 bath already stubbed for you, and TONS of storage potential! This home also features quality LP siding and passive radon. Quality construction and an incredible value-check out that Creative Building Ventures homes have to offer! Photos of a similar property.
- Type:
- Single Family
- Sq.Ft.:
- 1,498
- Status:
- Active
- Beds:
- 4
- Lot size:
- 0.2 Acres
- Year built:
- 2024
- Baths:
- 4.00
- MLS#:
- 706717
ADDITIONAL INFORMATION
D.R. Horton, America’s Builder, presents the Harmony located in our Quail Run community tucked away in a growing area of Bondurant. This community offers multiple parks, fantastic schools, restaurants, shopping, and easy access to I-80! The Harmony includes 4 Large Bedrooms, 3.5 bathrooms, a 3-Car Garage, and a Finished Basement providing over 2400 sqft of total living space. The Main Level Features not only the Primary Bedroom but also a Second Ensuite Bedroom on the opposite end of the home with a full bathroom and large walk-in closet! There is a Half Bath on the main level for convenience and privacy. In the main living area, you’ll find an open Great Room featuring a cozy fireplace. The Kitchen includes a Walk-In Pantry and a Large Island overlooking the Dining and Great Room areas. Heading into the lower level, you’ll find an additional Living Space as well as TWO Large Bedrooms and the Third Bathroom. All D.R. Horton Iowa homes include our America’s Smart Home™ Technology and DEAKO® light switches. This home is currently under construction. Photos may be similar but not necessarily of subject property, including interior and exterior colors, finishes and appliances. Special financing is available through Builder’s preferred lender offering exceptionally low 30-year fixed FHA/VA and Conventional rates. See Builder representative for details on how to save thousands of dollars.
- Type:
- Single Family
- Sq.Ft.:
- 1,518
- Status:
- Active
- Beds:
- 5
- Year built:
- 2018
- Baths:
- 3.00
- MLS#:
- 706531
ADDITIONAL INFORMATION
Welcome to the fully finished ranch home with 5 bedrooms & 3 baths with plenty of space. The beautiful colors throughout the home give a warm & welcoming feel. The main level consists of a master ensuite with Walkin closet. The kitchen with quartz countertops & plenty of cabinet space & dining space gives you comfort. The lower level finished with theater room comes with projector or family room provides extra space & two bedrooms with full bath for convenience. The backyard with no homes behind gives the privacy & the play set is included. The spacious 2 car garage with lot of storage wall shelves attached. Don't miss it!
- Type:
- Single Family
- Sq.Ft.:
- 1,539
- Status:
- Active
- Beds:
- 4
- Lot size:
- 0.22 Acres
- Year built:
- 2023
- Baths:
- 3.00
- MLS#:
- 706459
ADDITIONAL INFORMATION
Welcome to 125 Creekside Southwest! This beautiful new build by UNA HOMES offers a sleek, modern design with a layout that’s easy to love. The main floor features 3 spacious bedrooms, while the finished basement adds a guest bedroom and bath—perfect for visitors. You’ll enjoy luxury LVP flooring throughout, paired with quartz countertops, stainless steel appliances, and a walk-in pantry. Oversized windows flood the home with natural light and offer gorgeous views of the creek. The basement is set up for entertaining, complete with fireplace built-ins, a wet bar, and a game room. Other highlights include 8' garage doors to fit larger vehicles and a 16x14' covered deck that’s perfect for relaxing outside. Info is from the seller and public records. Don’t miss out—schedule a showing today!
- Type:
- Single Family
- Sq.Ft.:
- 2,368
- Status:
- Active
- Beds:
- 4
- Lot size:
- 5.31 Acres
- Year built:
- 1978
- Baths:
- 3.00
- MLS#:
- 706434
ADDITIONAL INFORMATION
This is the acreage you've been waiting for with no covenants! Located in an upscale neighborhood on over 5 private wooded acres in the highly sought after North Polk School District. SE of Elkhart on a paved dead-end road! Approximately a 10-minute drive to Ankeny, Altoona, and Bondurant. This house is nestled over 400ft off the road in the middle of timber with an abundance of privacy and wildlife. House is connected to city water but also has a well feeding a yard hydrant. It has a 3-car attached garage and a 28x32 detached garage. First floor consists of entry with large built-in locker area, family room with wood burning fireplace, full bathroom, bedroom, main bedroom with walk-in closet and bathroom with beautiful double tile shower. Upstairs you will find a large living room with vaulted ceiling, updated kitchen with stainless steel appliances and quartz countertops, two large bedrooms, a full bathroom, a huge 3 season room with deck overlooking peaceful backyard. The partially finished full basement gives you a bonus area for all your extra activities. Concrete driveway next to garage with sidewalk leading to spacious covered patio with three ceiling fans. This acreage is truly a rare find! Make it yours today! Listing agent has interest in property.
- Type:
- Condo
- Sq.Ft.:
- 1,166
- Status:
- Active
- Beds:
- 4
- Lot size:
- 0.08 Acres
- Year built:
- 2018
- Baths:
- 3.00
- MLS#:
- 706384
ADDITIONAL INFORMATION
Welcome to this beautiful stand-alone townhome in Bondurant, where comfort meets convenience! Built in 2018, this Villa has over 1700 sq. ft of finished living area featuring 4 beds/3 baths, with a finished basement, making it ideal for anyone seeking extra space. As you step inside, you will be greeted by an inviting entry, leading into the open living area and the kitchen with a vaulted ceiling. The dining area features a sliding door to the deck, complete with a metal gazebo and a patio perfect for outdoor enjoyment—including a swing! The main level includes three beds/two baths, providing easy access and functional living. The primary suite includes a private bath and walk-in closet. The additional bedrooms are versatile for kids, guests or an office. 1st-floor laundry is an added bonus. The finished basement is an incredible upgrade, featuring a family room, bedroom, and bathroom. This space is perfect for entertaining, providing extra room for guests, or a play area. There is also ample space for storage. This townhome is nestled on a corner lot in a private neighborhood with minimal traffic, ensuring a peaceful environment. Enjoy outdoor living with low-maintenance landscaping, complemented by an irrigation system. Don’t miss your chance to make this exceptional property your new home! All appliances stay, making it truly move-in ready. Schedule your private showing today!
- Type:
- Single Family
- Sq.Ft.:
- 1,889
- Status:
- Active
- Beds:
- 4
- Lot size:
- 0.33 Acres
- Year built:
- 2024
- Baths:
- 3.00
- MLS#:
- 706369
ADDITIONAL INFORMATION
Welcome to the Melrose 2 Story, proudly built by Greenland Homes, a 100% employee-owned, locally owned, and operated company. This stunning home offers 4 spacious bedrooms and 3 bath areas, perfect for families of all sizes. The open-concept main level features a large great room, ideal for gathering, and an eat-in kitchen with a generous center island and breakfast bar ? perfect for meals and entertaining. Convenience meets function with the 2nd-floor laundry room, saving you time and effort. Plus, Greenland Homes offers peace of mind with a 2-year builder warranty on your new home. Ask us about monthly builder-paid financing promotions and incentives to help make homeownership more affordable! And for those who qualify, USDA financing is available with 100% financing and no money down. With these promotions, your monthly payment could be lower than what you're paying in rent! Don?t miss out on this opportunity to own a beautifully crafted home with incredible financing options. If this isn't what you are looking for, check out Greenland Homes communities in Adel, Altoona, Ankeny, Bondurant, Clive, Elkhart, Granger, Grimes, Norwalk, Pella, and Waukee.
- Type:
- Single Family
- Sq.Ft.:
- 1,417
- Status:
- Active
- Beds:
- 3
- Lot size:
- 0.26 Acres
- Year built:
- 2024
- Baths:
- 2.00
- MLS#:
- 706368
ADDITIONAL INFORMATION
Discover the Dogwood C Ranch by Greenland Homes, a beautifully designed 3-bedroom, 2-bathroom home located in the charming Harvest Meadows neighborhood in Bondurant. This model features a welcoming front porch, which is perfect for relaxing, a full-stone gas fireplace inside, and a modern smart home system for your convenience. Greenland Homes is locally owned and operated and proud to be employee-owned, ensuring top-quality craftsmanship and attention to detail. The home also has a 2-year builder warranty for added peace of mind. Please take advantage of special financing promotions with our preferred lender. For those who qualify, USDA financing with NO MONEY DOWN is also available. Don't miss your chance to own this stunning home. Calll today for more details and to schedule a tour!
- Type:
- Single Family
- Sq.Ft.:
- 1,764
- Status:
- Active
- Beds:
- 4
- Lot size:
- 0.18 Acres
- Year built:
- 2012
- Baths:
- 3.00
- MLS#:
- 706266
ADDITIONAL INFORMATION
Located in the sought-after Wolf Creek neighborhood, this spacious 2-story home offers over 1,700 sq ft of finished living space with 4 bedrooms and 2.5 bathrooms. Enjoy an open floor plan with a bright dining area, and a fully fenced backyard with a wood fence—perfect for relaxing or entertaining. The unfinished basement is full of potential, already stubbed for a bathroom and featuring an egress window. All appliances are included, making this home move-in ready! Close to all the amenities Bondurant has to offer. Contact your go to agent today for a private tour!
- Type:
- Single Family
- Sq.Ft.:
- 2,006
- Status:
- Active
- Beds:
- 4
- Lot size:
- 0.19 Acres
- Year built:
- 2021
- Baths:
- 3.00
- MLS#:
- 706172
ADDITIONAL INFORMATION
This stunning 4-bedroom, 3-bathroom home is nestled in the heart of Bondurant. The open-concept main level is filled with natural light, featuring a spacious living area, a beautiful kitchen with stainless steel appliances, quartz countertops, and a large island ideal for entertaining! The primary suite offers a walk-in closet and en-suite bath. Enjoy relaxing evenings or weekend gatherings on the deck overlooking the fully fenced backyard. Downstairs, the basement provides extra space with endless possibilities for you to customize and make your own. Located just minutes from Lake Petocka and Bondurant Regional Trailhead Park, there are plenty of outdoor recreation opportunities nearby. Schedule your showing today! All information obtained from Seller & public records.
- Type:
- Single Family
- Sq.Ft.:
- 2,053
- Status:
- Active
- Beds:
- 4
- Lot size:
- 0.17 Acres
- Year built:
- 2024
- Baths:
- 3.00
- MLS#:
- 705950
ADDITIONAL INFORMATION
D.R. Horton, America’s Builder, presents the Bellhaven located our Prairie Point View community tucked away in a growing area of Bondurant. This community offers multiple parks, fantastic schools, restaurants, shopping, and easy access to I-80! The Bellhaven is a beautiful, open concept 2-story home that includes 4 Large Bedrooms & 2.5 Bathrooms. Upon entering the Bellhaven you’ll find a Study perfect for an office space. As you make your way through the Foyer, you’ll find a spacious and cozy Great Room complete with a fireplace. The Kitchen with included Quartz countertops is perfect for entertaining with its Oversized Island overlooking the Dining and Living areas. Heading up to the second level, you’ll find the oversized Primary Bedroom featuring an ensuite bathroom and TWO large walk-in closets. The additional 3 Bedrooms, full Bathroom, and Laundry Room round out the rest of the upper level! All D.R. Horton Iowa homes include our America’s Smart Home™ Technology as well as DEAKO® decorative plug-n-play light switches. This home is currently under construction. Photos may be similar but not necessarily of subject property, including interior and exterior colors, finishes and appliances. Special financing is available through Builder’s preferred lender offering exceptionally low 30-year fixed FHA/VA and Conventional Rates. See Builder representative for details on how to save THOUSANDS of dollars!
- Type:
- Single Family
- Sq.Ft.:
- 1,268
- Status:
- Active
- Beds:
- 4
- Lot size:
- 0.15 Acres
- Year built:
- 2018
- Baths:
- 2.00
- MLS#:
- 705804
ADDITIONAL INFORMATION
Welcome home! Newer ranch in great Bondurant neighborhood! Enjoy the backyard oasis with the updated partially covered deck with 7-person hot tub and fully fenced back yard, ideal for relaxation. You’ll appreciate the thoughtful layout. The open concept kitchen with nearly new appliances and living area invites large gatherings. A spacious primary with ensuite and walk in closet and 2 more good-sized bedrooms, second bath and laundry fill out the main level. The lower level allows for versatility to finish however you desire whether you need another living space, a home gym, yoga studio or playroom. The spacious bedroom could be a wonderful guest space. Lastly the home is part of Wolf Creek giving you access to the clubhouse, pool, playground, and a pond! You are minutes from restaurants, shopping, etc. in either Altoona or Ankeny. Contact your favorite realtor to schedule a tour of this beautiful home!
- Type:
- Single Family
- Sq.Ft.:
- 1,504
- Status:
- Active
- Beds:
- 4
- Lot size:
- 0.23 Acres
- Year built:
- 2017
- Baths:
- 3.00
- MLS#:
- 705762
ADDITIONAL INFORMATION
Better than new, 1 owner home in an up and coming Bondurant neighborhood, ready for you! Spacious ranch with partially finished basement. Mud room/laundry room on first floor with pass through door from 2-car garage. All new carpet upstairs which includes stairway and landing. All GE appliances in open kitchen with island/breakfast bar. Dining area leads to deck and fully fenced back yard. Lovely front paneled gas fireplace. 3 bedrooms up and 1 down with egress. Primary bedroom with tray ceiling, large walk in closet and en-suite bath with dual sinks. 2 full baths and 1 half bath. Partially finished lower level includes 2nd family room with pool table. Still more available space in basement to finish off to your liking. Seller will provide a $2500 carpet allowance with acceptable offer. All information obtained from Seller & public records. All information obtained from Seller & public records.
- Type:
- Single Family
- Sq.Ft.:
- 1,881
- Status:
- Active
- Beds:
- 4
- Lot size:
- 0.2 Acres
- Year built:
- 2021
- Baths:
- 3.00
- MLS#:
- 705737
ADDITIONAL INFORMATION
BETTER than NEW, UPGRADES GALORE with TAX ABATEMENT! You'll love coming home to this nearly 1900 sq ft two story, 4 bedroom in Quail Run. Beautiful LVP flooring throughout the main level. Spacious living area with fireplace, dining area with sliding glass door to the deck. Large kitchen with white cabinets, quartz countertops, stainless steel appliances (with gas stove!), breakfast bar and walk-in pantry with cabinets and countertops for lots of extra storage! Bonus room can be used for additional living area, office or play area. Drop zone and half bath complete the main level. Upstairs are three good sized bedrooms, full bath and laundry. Extra large master bedroom with en suite including dual sinks and walk-in shower. Master closet makes organizing easy with custom closet system. Basement is ready for your inspiration and is stubbed for future bathroom. Three car garage is temperature controlled and includes storage lockers, epoxy floors and sink. You'll love spending time in the fully fenced backyard that includes deck, fully landscaped yard with lighting and shed. Home also includes a SMART home system with security and more upgrades! Make this home your own - schedule time to see it today! All information obtained from seller and public records.
- Type:
- Single Family
- Sq.Ft.:
- 1,924
- Status:
- Active
- Beds:
- 4
- Lot size:
- 0.23 Acres
- Year built:
- 2024
- Baths:
- 3.00
- MLS#:
- 705659
ADDITIONAL INFORMATION
Step inside this Gladiator Home, where every detail reigns supreme. This VIPER 1924 plan is a model of nobility, and is where strength meets style! It is conveniently located in the Sankeny Summit community in Bondurant just across from the Junior High and High School. From the moment you enter, you'll sense the difference: premium materials and finishes selected to exude luxury at every turn. From 9' main level ceilings and upgraded LVP flooring throughout the main areas, to upgraded 3cm quartz countertops, this Gladiator is built to conquer and designed to impress. This home is for those who demand the best, and is a fortress of strength and design. You'll elevate your empire with full overlay soft-close drawer/door cabinets with 42' uppers and crown molding stacked to the ceiling, to go along with a large pantry and a king-sized kitchen island. You'll be impressed by the commanding vision of oversized Pella windows and their flood of natural light, as well as your ability to embark on culinary conquests with extra-deep kitchen sinks and workstations, perfect for preparing feasts fit for champions. No doubt, every aspect of a Gladiator Home is crafted for victors and overshadows those unable to weather the tests of time. Don't settle for ordinary when you can experience extraordinary in this exceptional home. Crafted for champions. Forge your legacy. Premier living without the premium price tag!
- Type:
- Single Family
- Sq.Ft.:
- 1,978
- Status:
- Active
- Beds:
- 5
- Lot size:
- 0.16 Acres
- Year built:
- 2021
- Baths:
- 4.00
- MLS#:
- 705648
ADDITIONAL INFORMATION
Discover the perfect blend of comfort and convenience in this stunning two-story home nestled on a peaceful cul-de-sac. Enjoy easy access to major roads, making your commute to the metro area a breeze. With five bedrooms and three and a half baths, there's plenty of space for your growing family. The main floor features a convenient office, perfect for working from home. And when you need a break, step out onto the balcony off the master suite for a serene escape. This modern home boasts a stylish design, updated features, and an additional finished basement for even more living space. Plus, you'll enjoy the benefits of a remaining tax abatement. Immerse yourself in the vibrant Bondurant community, known for its excellent schools and friendly atmosphere. Don't miss this opportunity to make this beautiful home your own. Schedule a showing today!
- Type:
- Single Family
- Sq.Ft.:
- 1,520
- Status:
- Active
- Beds:
- 3
- Lot size:
- 0.2 Acres
- Year built:
- 1921
- Baths:
- 2.00
- MLS#:
- 705491
ADDITIONAL INFORMATION
Welcome to this charming 2 story home where character meets comfort! From the moment you enter, you'll notice the thoughtful details that make this house feel like home. The sunroom, bathed in natural light, offers a cozy spot to relax and enjoy the outdoors from the comfort of inside. Experience the ease of main-level living with the primary bedroom and laundry room conveniently located on the first floor. The upper level includes 2 spacious bedrooms and full bath. Throughout the home, you'll find original touches blended with updates, creating a unique and inviting space. With its distinctive personality and warmth, this home offers plenty of character for those looking for something special. Located in a friendly neighborhood across from the newly renovated city park and within walking distance to the local amenities and shops. All information obtained from Seller and public records.

This information is provided exclusively for consumers’ personal, non-commercial use, and may not be used for any purpose other than to identify prospective properties consumers may be interested in purchasing. This is deemed reliable but is not guaranteed accurate by the MLS. Copyright 2024 Des Moines Area Association of Realtors. All rights reserved.
