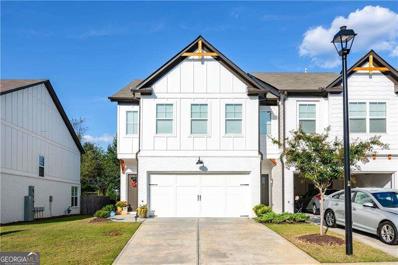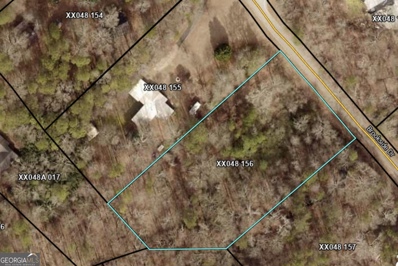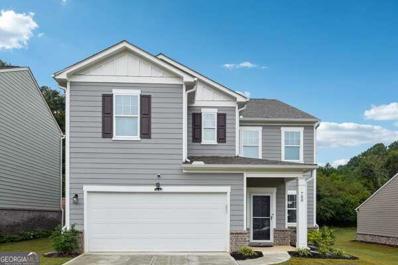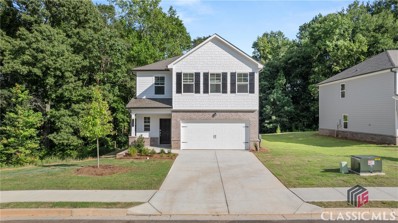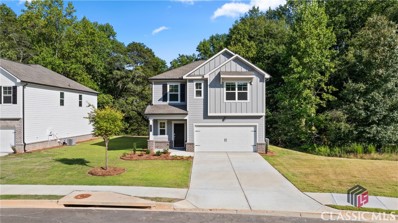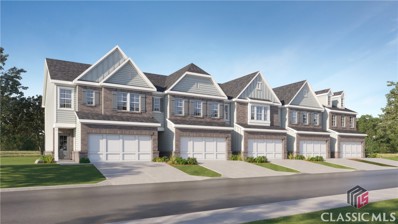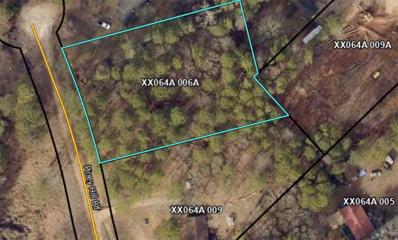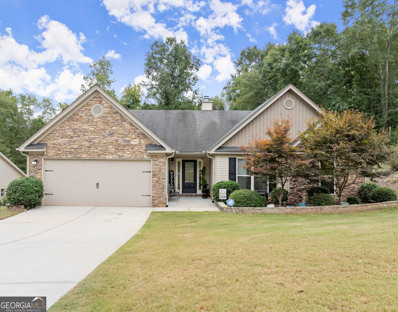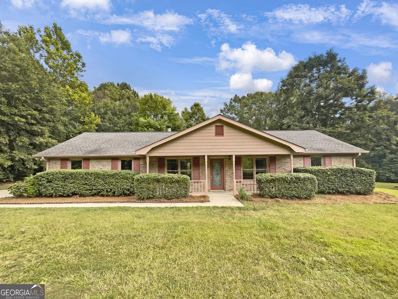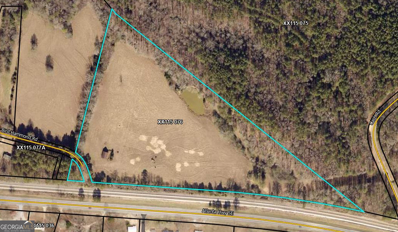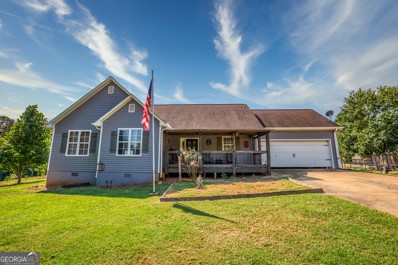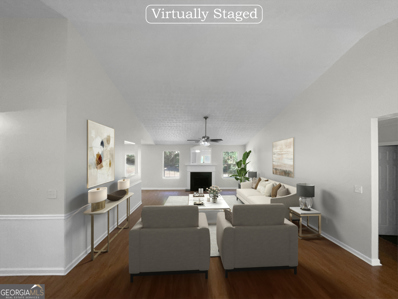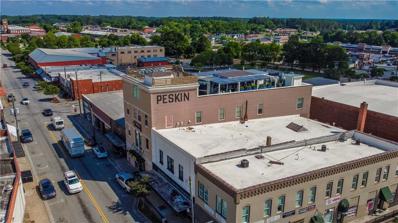Winder GA Homes for Rent
$334,900
46 Cannondale Drive Winder, GA 30680
- Type:
- Townhouse
- Sq.Ft.:
- 1,774
- Status:
- Active
- Beds:
- 3
- Lot size:
- 0.02 Acres
- Year built:
- 2021
- Baths:
- 3.00
- MLS#:
- 10385658
- Subdivision:
- Cannon Trace
ADDITIONAL INFORMATION
Step into modern exquisite 3 year old like-new townhome, perfectly designed for contemporary living. This stylish residence offers on the upstairs level 3 spacious bedrooms, 2 full bathrooms, and a convenient 1/5 bath on the main level. The main level has engineered hardwood, open floorplan with views to the kitchen, gas fireplace and lots of natural light. The kitchen has granite countertops, tile backlash, stainless steel Appliances, island, pantry and eat in kitchen dining area. The upstairs owner's suite offers tray ceilings and bathroom with double vanities, separate soaking tub and stand up shower with tile surround, water closet, and a walk in closet. Two spacious secondary bathrooms and a full secondary bathroom that provides a sub/shower combo. In the back yard you will find a patio area where you can entertain your friends and family. It's a must see. Schedule your appointment today.
- Type:
- Land
- Sq.Ft.:
- n/a
- Status:
- Active
- Beds:
- n/a
- Lot size:
- 1.92 Acres
- Baths:
- MLS#:
- 10388926
- Subdivision:
- None
ADDITIONAL INFORMATION
1.92 acres in Winder. Mobile home is not livable
- Type:
- Single Family
- Sq.Ft.:
- n/a
- Status:
- Active
- Beds:
- 5
- Lot size:
- 0.13 Acres
- Year built:
- 2023
- Baths:
- 5.00
- MLS#:
- 10385815
- Subdivision:
- Chelsea Pack
ADDITIONAL INFORMATION
Amazing value for this beautiful home in a fantastic location! So much room both inside and outside this lovely home! With 3,131 square feet of living space on two levels, this home has plenty of room for everyone! The desirable open floorplan is so spacious and welcoming! Huge kitchen with large granite countertops, stainless steel appliances, large center island, and walk-in pantry! The enormous open-concept kitchen and family room are perfect for hosting large gatherings! Luxury vinyl plank flooring throughout entire first floor! Upstairs are 4 generously sized bedrooms and an oversized loft that can be used for an office, game room, or media room! Lovely leveled backyard is partially wooded for privacy. This beautiful home is conveniently located in Winder and easy access to shopping and lots of restaurants. Neighborhood offers swimming pool, basket ball court and playground. Check out this wonderful property!
$415,150
733 Evergreen Road Winder, GA 30680
- Type:
- Single Family
- Sq.Ft.:
- 2,178
- Status:
- Active
- Beds:
- 5
- Year built:
- 2024
- Baths:
- 3.00
- MLS#:
- 1021586
- Subdivision:
- Evergreen Farms
ADDITIONAL INFORMATION
The Boston F floor plan is designed to meet modern families' needs. The first floor hosts an open-plan layout connecting the kitchen, dining room and living room. A laundry room is conveniently situated on the main floor. Upstairs, a versatile loft provides additional shared-living space, while five bedrooms include a lavish owner's suite with a generously sized walk-in closet and luxe bathroom. This home is move-in ready! Ask about our LOW interest rates through Lennar Mortgage!
$413,150
721 Evergreen Road Winder, GA 30680
- Type:
- Single Family
- Sq.Ft.:
- 2,178
- Status:
- Active
- Beds:
- 5
- Year built:
- 2024
- Baths:
- 3.00
- MLS#:
- 1021581
- Subdivision:
- Evergreen Farms
ADDITIONAL INFORMATION
The Boston E floorplan is designed to meet modern families' needs. The first floor hosts an open-plan layout connecting the kitchen, dining room and living room. A laundry room is conveniently situated on the main floor. Upstairs, a versatile loft provides additional shared-living space, while five bedrooms include a lavish owner's suite with a generously sized walk-in closet and luxe bathroom. This home is move-in ready! Ask about our LOW interest rates through Lennar Mortgage!
$343,245
140 Vision Street Winder, GA 30680
- Type:
- Townhouse
- Sq.Ft.:
- 1,810
- Status:
- Active
- Beds:
- 3
- Year built:
- 2024
- Baths:
- 3.00
- MLS#:
- 1021579
- Subdivision:
- Residence at Gateway
ADDITIONAL INFORMATION
This Hawkins P floor plan provides modern comfort and convenience throughout its two levels. Showcasing an open layout shared by the first-floor kitchen, family room and dining room, a rear patio extends it further to the outdoors. Upstairs are two secondary bedrooms and the spacious owner's suite, featuring a private bathroom and walk-in closet. Completing the home is a two-car garage for versatile storage space. Residences at Gateway is a walkable community located near ample shopping and dining at Barrow Crossing and in downtown Winder, with plenty of outdoor recreation available at Fort Yargo State Park and The Chimneys Golf Course. Home will be completed November 2024. Ask about our LOW Interest Rates with Lennar Mortgage!
- Type:
- Land
- Sq.Ft.:
- n/a
- Status:
- Active
- Beds:
- n/a
- Lot size:
- 1.15 Acres
- Baths:
- MLS#:
- 7466012
ADDITIONAL INFORMATION
1.15 acres in Winder- Build your dream home! Come check this property out for yourself!
$275,000
262 Blake Lane Winder, GA 30680
- Type:
- Land
- Sq.Ft.:
- n/a
- Status:
- Active
- Beds:
- n/a
- Lot size:
- 2.83 Acres
- Baths:
- MLS#:
- 10387952
- Subdivision:
- Amelia Acres
ADDITIONAL INFORMATION
2.83 acre piece of land available to build your dream home! Amelia Acres is the place to be! Perfectly located in serenity and only 10 minutes from I-85 at Chateau Elan. Lot 7 is a premium and private Cul-de-sac lot! Small neighborhood with only 12 lots. Minimum home size required is 2,000 sq. ft. Detached garages and mother-in-law suites allowed in covenants. Lots are well marked to see boundary lines. Call before walking on property. Lot has been cleared and graded. Lots are very wooded so take precautionary measures for wildlife before walking lots.
$458,996
179 Alderman Lane Winder, GA 30680
- Type:
- Single Family
- Sq.Ft.:
- 2,188
- Status:
- Active
- Beds:
- 4
- Lot size:
- 0.34 Acres
- Year built:
- 2024
- Baths:
- 3.00
- MLS#:
- 10384063
- Subdivision:
- Calgary Downs
ADDITIONAL INFORMATION
The Everett- Perfect ranch home with no carpet, 4 bedrooms and 3 full baths. Split bedroom design featuring an Owners suite with tray ceiling, double vanity, soaking tub, tile shower and huge closet. Private Guest room with full bath plus 2 additional large bedrooms are also on the main. The open great room is the center of this home with a gas fireplace and crown moulding. The kitchen features a large pantry, double wall oven, farmhouse sink, serving bar and lots of counter space. Gated community, large clubhouse, pool, playground, and 2 tennis courts. Gates are open from 7am - 530pm daily and closed 1pm - 5pm Sunday. **5K BUYER INCENTIVE WITH PREFERRED LENDER.
$491,131
447 Banff Drive Winder, GA 30680
- Type:
- Single Family
- Sq.Ft.:
- 2,188
- Status:
- Active
- Beds:
- 4
- Lot size:
- 0.27 Acres
- Year built:
- 2024
- Baths:
- 3.00
- MLS#:
- 10381160
- Subdivision:
- Calgary Downs
ADDITIONAL INFORMATION
The Everett- Perfect ranch home with 4 bedrooms and 3 full baths. Split bedroom design featuring an Owners suite with tray ceiling, double vanity, soaking tub, tile shower and huge closet. Private Guest room with full bath plus 2 additional large bedrooms are also on the main. The open great room is the center of this home with a gas fireplace. The kitchen features a large pantry, double wall oven, no divided white farmhouse sink, serving bar and lots of counter space. Gated community, large clubhouse, pool, playground, and 2 tennis courts. Gates are open from 7am - 530pm daily and closed on Sunday. **$25K BUYER INCENTIVE WITH PREFERRED LENDER.
$680,000
262 Woodland Drive Winder, GA 30680
- Type:
- Single Family
- Sq.Ft.:
- 3,145
- Status:
- Active
- Beds:
- 4
- Lot size:
- 1.39 Acres
- Year built:
- 1984
- Baths:
- 3.00
- MLS#:
- 10379152
- Subdivision:
- Woodland
ADDITIONAL INFORMATION
Take a look at this beautiful, traditional brick ranch home situated on a 1.39 acre corner lot in a small subdivision in Winder, GA. Conveniently located, this home is just minutes to Hwy 316, Athens (home of Georgia Bulldogs) and shopping. Features include two bedrooms on the main floor with two additional bedrooms on the upstairs floor. The huge master bedroom features a large sitting area, walk-in closet, and bathroom with separate laundry. There is also a media/family room off the master suite that has an exit to the backyard and access to additional parking area. The secondary bedroom on the main floor is spacious and has a private full bathroom. The large open family room features a brick fireplace with gas logs and opens into the spacious kitchen. The kitchen offers tons of cabinet space, granite countertops, tile backsplash, an island that is great for breakfast or lunch, and an oversized pantry. Just steps away from the kitchen is the formal living/dining room which is currently used as a dining room for the owners large family. There is also an office with built in bookcases that overlooks the beautiful front yard of Zoysia grass. A bonus to this home is the oversized sunroom that is perfect for entertaining and overlooks the backyard oasis which includes an beautiful in ground salt water swimming pool, hot tub, gas fire pit conveniently located and a fun Tiki Hut with ice maker, sink, fridge and gas grill. You will enjoy this area in the summer and fall watching football games at the Tiki Hut. Great party area! The backyard is also fenced in for the pets and children. One of the bathrooms is conveniently located for your guests when coming in from the pool area with a separate entrance and a separate laundry area. This full bathroom also services the two additional bedrooms upstairs. These two bedrooms have a large flex space that separates them that can be used as a den, playroom, exercise room or whatever your heart desires. And to top it off, there is a guest house just steps away with a private driveway and entrance. Could be used for rental income! This guest house includes living area, fully equipped kitchen with chef vent hood, a full bathroom and laundry room along with additional storage. This one is perfect as an in law suite or for your college family member, or friends visiting! Also could serve as a rental for extra income.The two car attached garage to the main home has an automatic garage door opener with a huge attic storage space with access from inside the home. There is so much to this home, you must see it! Make your appointment today!
- Type:
- Single Family
- Sq.Ft.:
- n/a
- Status:
- Active
- Beds:
- 4
- Lot size:
- 0.6 Acres
- Year built:
- 2024
- Baths:
- 3.00
- MLS#:
- 10378037
- Subdivision:
- Pleasant Hill Estates
ADDITIONAL INFORMATION
Beautiful 4 bed/3 bath home with upgrades throughout on an Unfinished basement! Enter the foyer to be greeted by luxury vinyl plank flooring throughout the main living areas. Enjoy a spacious open kitchen with the island overlooking the breakfast area and living room, with the dining room just steps away. The large primary bedroom is on the main level with two walk in closets. The primary bath is equipped with tile floors, granite countertops, and separate shower/tub. Two more bedrooms and a bathroom are more features on the main level. Upstairs you will find one more bedroom with another bathroom, as well as a spacious bonus room. A covered front and back porch along with a two-car garage are just a few of the great exterior features.*home is still under construction. Interior Pictures are of finished model.**
- Type:
- Single Family
- Sq.Ft.:
- n/a
- Status:
- Active
- Beds:
- 4
- Lot size:
- 0.7 Acres
- Year built:
- 2024
- Baths:
- 3.00
- MLS#:
- 10378011
- Subdivision:
- Pleasant Hill Estates
ADDITIONAL INFORMATION
Beautiful 4 bed/3 bath home with upgrades throughout! Enter the foyer to be greeted by luxury vinyl plank flooring throughout the main living areas. Enjoy a spacious open kitchen with the island overlooking the living room and dining area. The large primary bedroom is on the main level with a walk in closet and its own private bath equipped with tile floors, granite countertops, and a big shower. The laundry room, as well as another large bedroom and bathroom are two more features on the main level. Upstairs you will find two more bedrooms with another bathrooms. A covered front and back porch along with a two-car garage are just a few of the great exterior features. *Home is still under construction. Interior Pictures are from a finished home, selections may differ*
- Type:
- Single Family
- Sq.Ft.:
- n/a
- Status:
- Active
- Beds:
- 4
- Lot size:
- 0.6 Acres
- Year built:
- 2024
- Baths:
- 3.00
- MLS#:
- 10378005
- Subdivision:
- Pleasant Hill Estates
ADDITIONAL INFORMATION
Beautiful 4 bed/2.5 bath home with upgrades throughout! Enter the foyer to be greeted by luxury vinyl plank flooring throughout the main living areas. Enjoy a spacious open kitchen with the island overlooking the living room and dining area just steps away. The large primary bedroom is on the on the second level with a walk in closet and its own private bath equipped with tile floors, granite countertops, and a separate tub/shower. The laundry room, as well as three other bedrooms and a shared bathroom are two more features on the second level. A covered front and back porch along with a two-car garage are just a few of the great exterior features.
- Type:
- Single Family
- Sq.Ft.:
- 2,567
- Status:
- Active
- Beds:
- 4
- Lot size:
- 0.78 Acres
- Year built:
- 2024
- Baths:
- 3.00
- MLS#:
- 10375416
- Subdivision:
- Westminster
ADDITIONAL INFORMATION
The Georgia Plan is an open concept plan that features a kitchen with a view into the family room. Kitchen has granite countertops and white cabinets with Stainless steel microwave, dishwasher, and range. Vinyl floors in the foyer, hall, family, kitchen, laundry and baths. Carpet in all the bedrooms. Home has two bedrooms and two baths downstairs and has two bedroom and bath upstairs. Huge finished bonus room upstairs. Large Laundry room. This home features a nice size covered back patio. Westminster is one the best subdivision for those that like trees. Only 47 lots in the neighborhood with quick access to Highway 316.
- Type:
- Single Family
- Sq.Ft.:
- n/a
- Status:
- Active
- Beds:
- 3
- Lot size:
- 0.25 Acres
- Year built:
- 2024
- Baths:
- 3.00
- MLS#:
- 10376320
- Subdivision:
- None
ADDITIONAL INFORMATION
Charming single family home walkable to Winder's Entertainment District. This home is 3 bedroom, 2.5 baths with 2nd floor loft / game room. Upgrades throughout including quartz countertops, extended front porch with covered back porch and upgraded Owner's Bath. Living room included upgraded fireplace with surrounding design. Construction is complete and available for immediate move-in. Built By: Ashland Homes - Stock photos shown for marketing purposes, selections per home may vary.
$390,000
61 Graham Crossing Winder, GA 30680
- Type:
- Single Family
- Sq.Ft.:
- 2,236
- Status:
- Active
- Beds:
- 4
- Lot size:
- 0.52 Acres
- Year built:
- 2014
- Baths:
- 2.00
- MLS#:
- 10373683
- Subdivision:
- The Creeks
ADDITIONAL INFORMATION
Come enjoy a great home on a little over a half of an acre, settled on a culd-de-sac street within a family oriented Neighborhood. This 4 bedroom, 2 bath home comes with a large living room, separate dining room/breakfast area and flex space for extra dining or living area. Updated bathrooms, scratch resistant floors and a fenced back yard. Home has a pet friendly backyard, room for the fur babies or more than enough room for entertainment area or/and playground for the kids. No HOA is a plus.
$429,900
803 PINNACLE Drive Winder, GA 30680
- Type:
- Single Family
- Sq.Ft.:
- 1,983
- Status:
- Active
- Beds:
- 4
- Lot size:
- 0.19 Acres
- Year built:
- 2021
- Baths:
- 3.00
- MLS#:
- 10379732
- Subdivision:
- Pinnacle Point
ADDITIONAL INFORMATION
Amazing Like New 3year old Owner's-Suite-on-Main Ranch Home with 2Bedroom 1Bath Lockoff featuring 2nd Kitchen. Home offers 4 total Bedrooms and 3 Full Baths including a Bonus Loft/Bedroom on Second Floor above Garage Space for perfect Teen/Guest Suite! Amazing Open Floorplan with Privacy Galore on an Incredible Large Level Lot in Established Subdivision with NO HOA. Lockoff is off Main Entry and allows the ability for blended family or possible Air BNB for extra income. Open Main Kitchen showcasing Stainless Steel Appliances, Stained Cabinetry, Granite Counters, Walk-in Pantry and features Breakfast Bar and Breakfast Area overlooking 2story Family Room appointed with Fireplace and adjacent to Outdoor Patio and Organic Garden. Owner's Suite is Tucked Away on Back of Home for Quite Private Enjoyment! This home Has It All! A Must See! Welcome Home!!!
- Type:
- Single Family
- Sq.Ft.:
- 1,360
- Status:
- Active
- Beds:
- 3
- Lot size:
- 0.71 Acres
- Year built:
- 1991
- Baths:
- 2.00
- MLS#:
- 10371136
- Subdivision:
- PINECREST UNIT 2
ADDITIONAL INFORMATION
Welcome to this cozy home that exudes warmth and style. The living room features a charming fireplace, perfect for chilly evenings. The neutral paint scheme throughout creates a calming ambiance and complements any decor. The kitchen is a chef's dream with stainless steel appliances. The primary bathroom offers double sinks for your convenience. Fresh interior paint adds a clean, bright feel. Enjoy the patio, ideal for relaxation or entertaining. This home blends comfort with modern living-come and experience it for yourself!
$635,555
00 Bird Hammond Dr Winder, GA 30680
- Type:
- Land
- Sq.Ft.:
- n/a
- Status:
- Active
- Beds:
- n/a
- Lot size:
- 16.09 Acres
- Baths:
- MLS#:
- 7450441
- Subdivision:
- none
ADDITIONAL INFORMATION
Fantastic Investment Opportunity on this 16+ acres. High visibility on Atlanta Hwy between Winder and Statham. Very level pasture, fenced with older barn, Great place for investment, have a place for horses, cattle. Or come build your dream home on this Beautiful property.
- Type:
- Land
- Sq.Ft.:
- n/a
- Status:
- Active
- Beds:
- n/a
- Lot size:
- 16.09 Acres
- Baths:
- MLS#:
- 10371310
- Subdivision:
- None
ADDITIONAL INFORMATION
Fantastic Investment Opportunity on this 16+ acres. High visibility on Atlanta Hwy between Winder and Statham. Very level pasture, fenced with older barn, Great place for investment, have a place for horses, cattle. Or come build your dream home on this Beautiful property.
$344,000
1065 Taylor Court Winder, GA 30680
- Type:
- Single Family
- Sq.Ft.:
- 1,500
- Status:
- Active
- Beds:
- 3
- Lot size:
- 1.03 Acres
- Year built:
- 1999
- Baths:
- 2.00
- MLS#:
- 10369577
- Subdivision:
- Patterson Mill
ADDITIONAL INFORMATION
Welcome home to this inviting ranch, floor plan. This home offers a comfortable and welcoming space for both family and friends. The open floor plan connects the living, dining, and kitchen areas, creating a spacious environment perfect for gatherings. Each bedroom is well-sized, providing plenty of room for rest and relaxation. The master suite features a private bath, offering a serene retreat to unwind after a long day. The additional two bedrooms share a second full bathroom, ideal for guests or family members. The home also includes a cozy back deck and a sizable fenced in backyard, perfect for outdoor activities and entertaining. With its warm and inviting atmosphere, this ranch is designed to accommodate both everyday living and special occasions.
- Type:
- Single Family
- Sq.Ft.:
- 1,665
- Status:
- Active
- Beds:
- 3
- Lot size:
- 7.8 Acres
- Year built:
- 2001
- Baths:
- 2.00
- MLS#:
- 10369060
- Subdivision:
- River Bluff Subdivision
ADDITIONAL INFORMATION
Remodeled and updated home with a screened rear porch that has just been finished. This home sits on 7+ acres with about 1000' year round river quiet neighborhood, no HOA some restrictions. The lot is mostly level and extends to the other side of the river. More details and photos to follow.
$349,000
748 Baskins Circle Winder, GA 30680
- Type:
- Single Family
- Sq.Ft.:
- 1,960
- Status:
- Active
- Beds:
- 3
- Lot size:
- 0.34 Acres
- Year built:
- 1999
- Baths:
- 2.00
- MLS#:
- 10368909
- Subdivision:
- ASHLEY OAKS
ADDITIONAL INFORMATION
Welcome to this beautifully updated home, where every detail has been carefully considered. The neutral color paint scheme and fresh interior paint provide a modern and elegant atmosphere. The living room is made cozy with a charming fireplace, perfect for relaxing evenings. The kitchen boasts an accent backsplash. The primary bedroom includes a generous walk-in closet. The primary bathroom features a separate tub and shower, as well as double sinks, offering a spa-like experience. Outside, enjoy a covered patio and a fenced-in backyard for privacy. Not to mention, the home is topped with a new roof. This property is ready to become your personal haven.
$4,700,000
21 E Athens Street Winder, GA 30680
- Type:
- Mixed Use
- Sq.Ft.:
- 14,034
- Status:
- Active
- Beds:
- n/a
- Lot size:
- 0.12 Acres
- Year built:
- 1940
- Baths:
- MLS#:
- 7446977
ADDITIONAL INFORMATION
Discover an exceptional retail/office facility at 21 Athens Street, Winder, GA, located in the vibrant downtown district. This 18,200 SF masonry building, Original from 1940, offers a unique blend of historic charm and modern utility. With a site size of 0.10 acres and zoning designation DT (Downtown), it provides ample opportunities for various commercial uses. The property is in good condition, featuring a mix of restaurant retail and office spaces, and is perfectly positioned within Barrow County's thriving commercial hub . Opportunity for owner-users and investors alike. Don’t miss your chance to be part of Winder’s dynamic growth. Discover the epitome of architectural brilliance! Nestled in downtown Winder, this four-story building is a true marvel. The main floor building is a renowned restaurant, complete with a remarkable basement bar that sets the stage for unforgettable evenings. Ascend to the second floor and be enthralled by the breathtaking dining and event hall, perfect for hosting extraordinary gatherings. Ascend further to the third floor, where a spacious office space awaits, complete with seven offices, a conference room, and a welcoming break room. Unveiling the epitome of elegance and exclusivity - the Winder rooftop gem! Venture to the top of this remarkable building and experience a true sanctuary in the sky. The rooftop boasts a seamless extension of the main restaurant, offering a one-of-a-kind dining experience with breathtaking views. With its chic design, comfortable seating, and ambiance that exudes sophistication, this rooftop gem is destined to become the talk of the town and a coveted destination for discerning individuals. Schedule a tour be appointment only ( preference day on Mondays) the asking price is based on the appraisal value and addition to all equipment and inventory and furnish of the building. Owner is willing to do owner financing

The data relating to real estate for sale on this web site comes in part from the Broker Reciprocity Program of Georgia MLS. Real estate listings held by brokerage firms other than this broker are marked with the Broker Reciprocity logo and detailed information about them includes the name of the listing brokers. The broker providing this data believes it to be correct but advises interested parties to confirm them before relying on them in a purchase decision. Copyright 2025 Georgia MLS. All rights reserved.
Price and Tax History when not sourced from FMLS are provided by public records. Mortgage Rates provided by Greenlight Mortgage. School information provided by GreatSchools.org. Drive Times provided by INRIX. Walk Scores provided by Walk Score®. Area Statistics provided by Sperling’s Best Places.
For technical issues regarding this website and/or listing search engine, please contact Xome Tech Support at 844-400-9663 or email us at [email protected].
License # 367751 Xome Inc. License # 65656
[email protected] 844-400-XOME (9663)
750 Highway 121 Bypass, Ste 100, Lewisville, TX 75067
Information is deemed reliable but is not guaranteed.
Winder Real Estate
The median home value in Winder, GA is $299,000. This is lower than the county median home value of $303,800. The national median home value is $338,100. The average price of homes sold in Winder, GA is $299,000. Approximately 64.22% of Winder homes are owned, compared to 29.03% rented, while 6.76% are vacant. Winder real estate listings include condos, townhomes, and single family homes for sale. Commercial properties are also available. If you see a property you’re interested in, contact a Winder real estate agent to arrange a tour today!
Winder, Georgia 30680 has a population of 17,768. Winder 30680 is less family-centric than the surrounding county with 34.22% of the households containing married families with children. The county average for households married with children is 34.89%.
The median household income in Winder, Georgia 30680 is $57,708. The median household income for the surrounding county is $68,365 compared to the national median of $69,021. The median age of people living in Winder 30680 is 37.1 years.
Winder Weather
The average high temperature in July is 89.8 degrees, with an average low temperature in January of 30.6 degrees. The average rainfall is approximately 49.3 inches per year, with 0.6 inches of snow per year.
