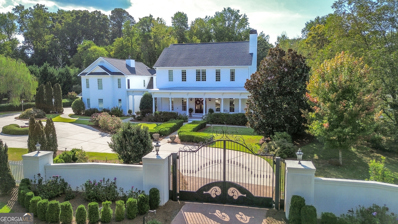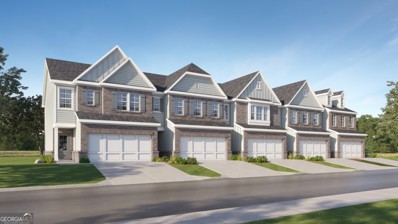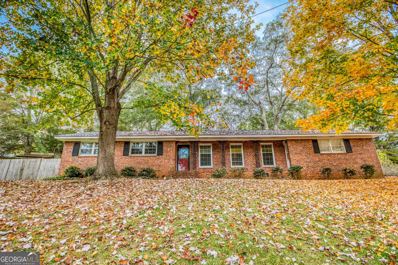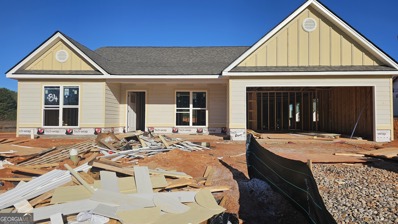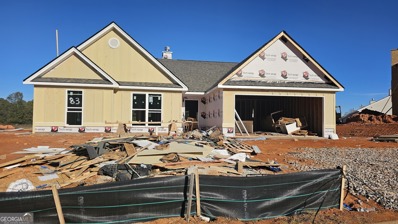Winder GA Homes for Rent
$2,399,900
132 Holsenbeck School Road Winder, GA 30680
- Type:
- Single Family
- Sq.Ft.:
- 7,995
- Status:
- Active
- Beds:
- 3
- Lot size:
- 3.24 Acres
- Year built:
- 2013
- Baths:
- 5.00
- MLS#:
- 10413683
- Subdivision:
- None
ADDITIONAL INFORMATION
Luxury Estate on 3+ Acres in Winder, GA: A Private Paradise Welcome to your dream home on over 3 acres of beautifully landscaped grounds! This luxurious 3-bedroom, 3.5-bathroom main residence is a true paradise, featuring an office and a media room that doubles as an in-law suite with its own kitchen. Every detail has been meticulously crafted to offer both elegance and comfort, creating the perfect blend of sophistication and warmth. This elegant haven has a four-car garage, two separate driveways, and lush landscaping, designed to impress and accommodate. Thoughtfully crafted, this home offers a seamless blend of high-end comfort and functionality, providing an exceptional living experience. The chef's dream kitchen is equipped with custom cabinetry, commercial-grade appliances including Wolf and a Sub-Zero refrigerator and freezer, warming drawers a large custom pantry. The butler's pantry with refrigerator and an ice maker ensures you have everything needed to entertain in style. The primary suite is an opulent retreat featuring a cozy fireplace, a Jacuzzi tub, large custom closets, and tile floors. The screened porch and wrap around front porch create a year-round outdoor living space complete with a fireplace and a built-in grill. The guest house & outdoor oasis make this a true gem! Offering a spacious bedroom, a full kitchen, 1.5 bathrooms, and a stylish bar, making it ideal for guests or extended family. The luxury pool, beautifully designed courtyard, and a cabana with a bar and wood burning fireplace create an unparalleled outdoor experience. A true vacation at home! This extraordinary estate offers privacy, space, and countless high-end amenities, making it the ultimate luxury retreat in Winder, GA. With a gated entry, this property ensures both exclusivity and ease of access. Experience luxury, privacy, and space in this paradise-your perfect home awaits! Don't miss the chance to own this exceptional property that combines upscale living with resort-style comforts!
$425,000
234 Hidden Court Winder, GA 30680
- Type:
- Single Family
- Sq.Ft.:
- 2,304
- Status:
- Active
- Beds:
- 3
- Lot size:
- 0.34 Acres
- Year built:
- 1990
- Baths:
- 3.00
- MLS#:
- 10413559
- Subdivision:
- Hidden Cove
ADDITIONAL INFORMATION
Priced below appraised value. The new lifetime roof and upstairs high-efficiency HVAC are under six months old. This is a two-story home in a quiet, NO OUTLET, one-street community with only 16 homes. It has three bedrooms, two full baths, and a powder room on the main level. Wood-burning fireplace and a Rocking chair front porch. The kitchen has tiled floors and new stainless appliances. A new 16 X 20 storage shed with a deck, a 24' above-ground pool with cleaner and a new deck, a Firepit with waist-high castle rock, an outdoor smokehouse with stainless steel countertops, and a sink. This home even includes a SHe-Shed!!! The upstairs bedrooms have new carpet, and the bathrooms have new toilets and flooring. This home is impressive. Take a tour; You will be glad you did!
$339,000
413 Briarwood Road Winder, GA 30680
- Type:
- Single Family
- Sq.Ft.:
- 1,506
- Status:
- Active
- Beds:
- 3
- Lot size:
- 0.57 Acres
- Year built:
- 1997
- Baths:
- 2.00
- MLS#:
- 10413415
- Subdivision:
- Briarwood
ADDITIONAL INFORMATION
Hard to find 3/2 single level ranch home in great condition at an amazing price! Renovated kitchen with white cabinets, induction oven/ stove, and granite counters. Newly painted interior with refurbished tubs. Don't miss the beautiful deck overlooking the huge yard! **If you qualify for USDA, you can get this home for a $0 down payment!** Please contact Stephanie Febo for more info.
$368,295
108 Vision Street Winder, GA 30680
- Type:
- Townhouse
- Sq.Ft.:
- 1,836
- Status:
- Active
- Beds:
- 3
- Year built:
- 2024
- Baths:
- 3.00
- MLS#:
- 10413350
- Subdivision:
- Residences At Gateway
ADDITIONAL INFORMATION
Welcome to Residences at Gateway! This new home provides modern comfort and convenience throughout its two levels. Showcasing an open layout shared by the first-floor kitchen, family room and dining room, a rear patio extends it further to the outdoors. Upstairs are two secondary bedrooms and the spacious owner's suite, featuring a private bathroom and walk-in closet. Completing the home is a two-car garage for versatile storage space. Prices, dimensions and features may vary and are subject to change. Photos are for illustrative purposes only.
- Type:
- Single Family
- Sq.Ft.:
- 2,268
- Status:
- Active
- Beds:
- 4
- Lot size:
- 0.66 Acres
- Year built:
- 2019
- Baths:
- 3.00
- MLS#:
- 10413256
- Subdivision:
- Rivers Call
ADDITIONAL INFORMATION
Welcome to this meticulously maintained 4-bedroom, 2.5-bathroom home, nestled on a private, wooded .66-acre lot on a quiet street in charming Winder, Georgia! Enjoy peaceful mornings on the classic rocking chair front porch, and step inside to a spacious, open floor plan designed for comfort and style. The updated kitchen features stunning white cabinetry, a new island and chic tile backsplash, and a walk-in pantry with custom wood shelving and cabinetry. Ideal for entertaining, the kitchen opens seamlessly to a breakfast area and a cozy family room complete with a warm fireplace. There's also a large dining room for hosting gatherings, and a conveniently located half bathroom on the main floor. Recent updates include solid flooring throughout, modern light fixtures, and a chic tile backsplash in the kitchen. Upstairs, the spacious owner's suite offers a beautifully renovated bathroom, showcasing a tiled, glass-enclosed shower. Three additional bedrooms share a bathroom with a private shower space, while a generous laundry room adds convenience to the upstairs layout. Step outside to a backyard built for enjoyment and relaxation! The property's private, wooded surroundings create a peaceful retreat. A brand-new, covered back porch with an extended slab overlooks the expansive, fully fenced yard. Enjoy mature apple trees (Red Delicious and Granny Smith), a banana tree, and a fig tree. The backyard is perfect for gatherings, complete with a cozy fire pit area for relaxing evenings under the stars. As an added bonus, explore the spacious 12 x 16 WORKSHOP outfitted with sheetrock, insulation, electric, and air conditioning - ideal for year-round projects. With no HOA restrictions, this serene .66-acre property is a rare find! This is your chance to own a beautifully updated home with an amazing backyard in a peaceful, convenient location. Don't miss it!
- Type:
- Single Family
- Sq.Ft.:
- 2,152
- Status:
- Active
- Beds:
- 4
- Lot size:
- 0.17 Acres
- Year built:
- 2021
- Baths:
- 3.00
- MLS#:
- 10412882
- Subdivision:
- Heartland Estates
ADDITIONAL INFORMATION
Built in 2021 this Like New and Upgraded Stunning 4 Bedroom 2.5 Bath Ranch Home is in a Quiet community Located in Sought After Kennedy Elementary and Apalachee High Schools. This home features an inviting open floor plan with the kitchen opening to the family room, breakfast room, and the dining room. You will love the modern chef kitchen with stainless appliances, white cabinets, and granite countertops including an eat at island. The kitchen also has a large walk in pantry. The large master suite includes a large walk-in closet, double vanity, walk-in shower, garden tub, and an access door to an additional bedroom that can be an owner suite's office or library. The secondary bathroom also has an upgraded walk in shower. Enjoy the quiet fenced in backyard from the shade of the gazebo. The wide front porch is perfect for rocking chairs. This home is convenient to I-85 & Highway 316. Fort Yargo State Park is nearby which includes a 250+ acre lake, boat ramp, fishing, bike trails, swimming beach, tennis courts, pickleball, and hiking.Come Make this Your Dream Home.
$445,000
1414 Cragston Drive Winder, GA 30680
- Type:
- Single Family
- Sq.Ft.:
- 3,228
- Status:
- Active
- Beds:
- 5
- Lot size:
- 0.55 Acres
- Year built:
- 2019
- Baths:
- 3.00
- MLS#:
- 10412470
- Subdivision:
- Roxeywood Park
ADDITIONAL INFORMATION
Reduced Interest Rate Available! Welcome to this stunning 5-bedroom, 3-bathroom home boasting over 3,200 square feet of inviting, well-designed living space- the most popular layout in the community! As you enter, you're welcomed by an open floor plan that flows effortlessly from room to room, creating a warm and inviting atmosphere for both daily life and entertaining. The large kitchen, with ample cabinetry, modern appliances, and a generous island, opens to both the family room and a formal dining room, perfect for gatherings. A convenient main-level suite provides flexibility, ideal for guests or extended family. This home also features a two-car garage, providing plenty of space for your vehicles and storage needs. Upstairs, a spacious loft leads to the oversized primary bedroom, which features dual walk-in closets and a luxurious en-suite bathroom with a soaking tub-your personal retreat for relaxation! On the opposite side of the upper level, you'll find three additional spacious bedrooms, thoughtfully separated from the primary suite for enhanced privacy. Located in a highly sought-after neighborhood within a top-rated school district, this home offers access to community amenities like a swimming pool and basketball courts, fostering a sense of community and outdoor fun. Additionally, the property qualifies for a reduced interest rate through the use of a preferred lender! With shopping, dining, and entertainment options just a short drive away, this home truly combines comfort, privacy, and convenience, offering everything you need to live your best life!
- Type:
- Single Family
- Sq.Ft.:
- n/a
- Status:
- Active
- Beds:
- 3
- Lot size:
- 0.2 Acres
- Year built:
- 2024
- Baths:
- 3.00
- MLS#:
- 10415875
- Subdivision:
- None
ADDITIONAL INFORMATION
Charming single family home walkable to Winder's Entertainment District. This home is 3 bedroom, 2.5 baths with 2nd floor loft / game room. Upgrades throughout including quartz countertops, extended front porch with covered back porch and upgraded Owner's Bath. Living room included upgraded fireplace with surrounding design. This is a new home under active construction, caution must be used when walking the jobsite. Be sure to call/text to ensure the jobsite is walkable prior to showing. Built By: Ashland Homes Stock photos shown for marketing purposes, color selections / cabinetry per home may vary. Available for immediate move-in.
$259,900
0 Cosby Road Road Winder, GA 30680
ADDITIONAL INFORMATION
Beautiful five acre parcel, zoned AG offers a range of possibilities for farming or building your dream home!The property has undergone soil testing, ensuring it's ready to build!
$259,900
0 Cosby Road Road Winder, GA 30680
ADDITIONAL INFORMATION
Beautiful five acre parcel, zoned AG offers a range of possibilities for farming or building your dream home!The property has undergone soil testing, ensuring it's ready to build!
$450,000
42 Horton Street Winder, GA 30680
- Type:
- Land
- Sq.Ft.:
- n/a
- Status:
- Active
- Beds:
- n/a
- Lot size:
- 1.51 Acres
- Baths:
- MLS#:
- 7477063
- Subdivision:
- none
ADDITIONAL INFORMATION
Perfect opportunity to develop on this residential lot located within city limits. Zoned for either a duplex or up to 12-unit apartment complex, this property offers endless potential for investors or developers!
$421,000
729 Larry Lane Winder, GA 30680
- Type:
- Single Family
- Sq.Ft.:
- 3,076
- Status:
- Active
- Beds:
- 4
- Lot size:
- 0.62 Acres
- Year built:
- 2005
- Baths:
- 3.00
- MLS#:
- 10408877
- Subdivision:
- Sutton Oaks
ADDITIONAL INFORMATION
LIKE NEW!!! 729 Larry Lane has like-new upstairs and downstairs AC units (1 year/ 2 years new), hot water heater (3 years new), and furnace (1 year new). In the backyard, find a stunning and recently-added (3 years new) extra-large deck for entertaining, which looks out over a wooded lot for private and peaceful gatherings. Enjoy your above-ground pool with raised garden, patios and an outdoor tiki-style bar. This home offers quiet cul-de-sac living within 5 minutes of charming downtown Winder and Fort Yargo State park, only 10 minutes from Bethlehem Exchange for movies, shopping and dining, and 25 minutes to Athens. Located in the tranquil Sutton Oaks neighborhood, this 4-bedroom 2.5 bath home has a gorgeous two-story foyer entryway and over 3,000 square feet of living space. Bonus room is perfect for an office, playroom, or niche-use such as a recording studio if you'd like to keep the sound-proofing. Stainless steel appliances offset the cherry wood tones in the kitchen, with eat-in-kitchen and custom-designed flooring throughout the open floor plan. Master suite is on the main level and offers a double vanity, garden tub, and separate shower for a luxurious retreat. Upstairs, you'll discover three additional bedrooms, one of which could serve as a second master. The attached two-car garage offers convenient parking, while two additional backyard sheds provide for ample storage.
- Type:
- Single Family
- Sq.Ft.:
- 2,792
- Status:
- Active
- Beds:
- 5
- Lot size:
- 0.14 Acres
- Year built:
- 2021
- Baths:
- 3.00
- MLS#:
- 10410077
- Subdivision:
- Chelsea Park
ADDITIONAL INFORMATION
Welcome to this move-in ready home featuring an upgraded kitchen with SS appliances, granite countertops, and a oversized island open to the great room. There is a bedroom and full bath on the main level as well as an additional flex room that can be an additional dining area or office space. The upper level features a spacious main bedroom with a private bathroom and huge walk-in closet. There are three additional bedrooms plus a full bath that completes the upper level. Relax on the oversized covered patio and enjoy the private view. This home is located in a great community featuring a swimming pool, volleyball and basketball courts, close to great area shopping and restaurants. Enjoy the holidays in your new home!
$494,851
284 Macewan Circle Winder, GA 30680
- Type:
- Single Family
- Sq.Ft.:
- 2,451
- Status:
- Active
- Beds:
- 4
- Lot size:
- 0.32 Acres
- Year built:
- 2024
- Baths:
- 3.00
- MLS#:
- 10409563
- Subdivision:
- Calgary Downs
ADDITIONAL INFORMATION
The Jackson Plan is a 4 bedroom / 3 bath home with formal dining room, study and guest room on the main level. The open kitchen with a stainless-steel farmhouse sink, double wall oven, 36 inch gas cooktop, large serving bar, breakfast area and great room with gas fireplace are perfect for entertaining. Huge pantry, and entry foyer are additional features on the main level. The Owner's retreat is located upstairs and boasts a trey ceiling, double vanity bath, separate shower and garden tub plus a generous closet. There are 2 additional bedrooms upstairs, both with big closets. Crown molding throughout the home. **Ask about our 25k Preferred Lender incentives** Will be ready November 2024
$335,000
1938 Roxey Lane Winder, GA 30680
- Type:
- Single Family
- Sq.Ft.:
- 2,511
- Status:
- Active
- Beds:
- 5
- Year built:
- 2018
- Baths:
- 3.00
- MLS#:
- 10409270
- Subdivision:
- Roxeywood Park Unit Two
ADDITIONAL INFORMATION
Welcome to your dream home! Nestled in a peaceful, well-maintained community, this stunning 5-bedroom, 3-bath home offers a blend of style and comfort. The spacious, open-concept kitchen features granite countertops, stainless steel appliances, and ample cabinetry, making it the heart of the home. A bedroom and full bath on the main level add convenience, while the family room offers the perfect gathering space. Upstairs, a versatile loft can serve as an office, play area, or lounge. Enjoy a beautifully landscaped yard, ideal for outdoor activities. Community amenities include a playground, pool, and basketball court. Conveniently located near GA HWY 316, Northeast Georgia Medical Center, and shopping, dining, and parks, this property is a gem in Winder, a growing suburb with a revitalized downtown. Minutes from Athens, this home is an exceptional find in a perfect location. Don't miss out! 24 hour notice please.
$282,500
526 TERRAPIN Lane Winder, GA 30680
- Type:
- Single Family
- Sq.Ft.:
- 1,268
- Status:
- Active
- Beds:
- 3
- Lot size:
- 0.04 Acres
- Year built:
- 2007
- Baths:
- 3.00
- MLS#:
- 10408909
- Subdivision:
- Turtle Creek Villas
ADDITIONAL INFORMATION
Beautifully Updated Home Ready for You! This 3-bedroom, 2.5-bath gem has been upgraded with a new roof, luxury LVT flooring, stunning stone countertops, and high-end appliances-all included! Upstairs, enjoy a spacious primary suite with a modern en suite featuring a large shower, walk out balcony, and two additional bedrooms give plenty of space. Don't miss this incredible opportunity to own a truly move-in ready home!
- Type:
- Retail
- Sq.Ft.:
- n/a
- Status:
- Active
- Beds:
- n/a
- Lot size:
- 0.12 Acres
- Year built:
- 1940
- Baths:
- MLS#:
- 7482719
ADDITIONAL INFORMATION
For Lease: Prime Downtown Commercial Space. Store Front. This is the historic Smith Hardware Company building that is being made available for lease. Nestled in the heart of downtown Winder, GA, 43 North Jackson Street offers a highly visible corner location perfect for your business! Just steps from local shops, restaurants, and the vibrant community, this newly renovated space offers endless possibilities. Currently under a complete renovation by new ownership. Prime Corner Location: High visibility with heavy foot traffic and easy access. Spacious Interior: 3,600 sq ft of open floor plan ready for customization. Large Windows: Bright, welcoming space with plenty of natural light. High Ceilings: Enhanced sense of openness and potential for creative layouts. Parking: Ample street and lot parking nearby. Versatile Use: Ideal for retail, office space, or restaurant/cafe. Why Choose 43 North Jackson Street? Downtown Charm: Join a growing community of businesses in the revitalized heart of Winder. Convenient Location: Easy access to main roads and local amenities, plus close proximity to county offices and the courthouse. Affordable Rent: Competitive leasing terms with flexible options. This is a NNN lease. $2.40 per foot CAM.
- Type:
- Single Family
- Sq.Ft.:
- 1,300
- Status:
- Active
- Beds:
- 3
- Lot size:
- 0.14 Acres
- Year built:
- 1996
- Baths:
- 2.00
- MLS#:
- 10408211
- Subdivision:
- Town Center
ADDITIONAL INFORMATION
Back On Market ! Not fault of home . Step inside the Beautiful Downtown Winder Cottage ! This home has been completely renovated down to the door hinges ! Not a detail was spared ! Eat in kitchen boosts granite counters and brand new stainless steel appliances. White cabinetry is brand new . You have a full size laundry room off the kitchen . 2 full bathrooms have been newly renovated as well. They offer ceramic tile ! New flooring , new paint ! Sodded landscaped front yard ! New roof ! This home has been wonderfully renovated ! You are in walking distance to schools , dinning and entertainment Sellers will offer Owner Financing up to 30 years at a competitive rate . Please ask for details
$334,900
664 North Avenue Winder, GA 30680
- Type:
- Single Family
- Sq.Ft.:
- 1,557
- Status:
- Active
- Beds:
- 3
- Lot size:
- 0.48 Acres
- Year built:
- 1965
- Baths:
- 2.00
- MLS#:
- 10406860
- Subdivision:
- North Winder
ADDITIONAL INFORMATION
Spacious Brick Home in Downtown Winder! Move-in Ready! Must see this well maintained 3 Bedroom 2 Bath home located just minutes to parks, schools, shopping and restaurants. Large kitchen area with lots of cabinets and counter space. The home has several living areas that you can make your own! Enough space for a family room, living room, dining room and a flex area to use as an office or as you wish! Out back you have a private patio area that would make a great place for grilling and entertaining. The backyard has a shed for storage and it's fenced, so bring your fury friends and there's also a play set that will be staying. You'll find a covered porch on the other side of the house that would make a nice peaceful place for your morning coffee. Come and see what the downtown Winder area has to offer!
- Type:
- Single Family
- Sq.Ft.:
- 2,200
- Status:
- Active
- Beds:
- 4
- Lot size:
- 0.34 Acres
- Year built:
- 2024
- Baths:
- 3.00
- MLS#:
- 10413796
- Subdivision:
- Cosby Meadows
ADDITIONAL INFORMATION
Craftsman style ranch, 4 bedroom, 2 1/2 bath, concrete siding with brick accent, patio, open floor plan, kitchen has custom white cabinets, walk in pantry, granite kitchen countertops, wood burning brick accent fireplace, master suite has walk in closet, master bath has separate shower and garden tub, double vanity, 2 car side entry garage, Harmony New Plan, home is under construction, $8000 buyer credit with use of the preferred lender.
- Type:
- Single Family
- Sq.Ft.:
- 2,200
- Status:
- Active
- Beds:
- 4
- Lot size:
- 0.23 Acres
- Year built:
- 2024
- Baths:
- 3.00
- MLS#:
- 10412886
- Subdivision:
- Cosby Meadows
ADDITIONAL INFORMATION
Craftsman style ranch, 4 bedroom, 2 1/2 bath, concrete siding with brick accent, patio, open floor plan, kitchen has custom white cabinets, walk in pantry, granite kitchen countertops, wood burning brick accent fireplace, master suite has walk in closet, master bath has separate shower and garden tub, double vanity, 2 car garage, New Harmony Plan, home is under construction, $8000 buyer credit with use of the preferred lender.
- Type:
- Single Family
- Sq.Ft.:
- 2,200
- Status:
- Active
- Beds:
- 4
- Lot size:
- 0.27 Acres
- Year built:
- 2024
- Baths:
- 3.00
- MLS#:
- 10412884
- Subdivision:
- Cosby Meadows
ADDITIONAL INFORMATION
Craftsman style 2 story, 4 bedroom, 2 1/2 bath, concrete siding with brick accent, patio, open floor plan, kitchen has custom white cabinets, walk in pantry, granite kitchen countertops, wood burning brick accent fireplace, separate dining area, master suite has walk in closet, master bath has separate shower and garden tub, double vanity, 2 car garage, Autumn Plan, home is under construction, $8000 buyer credit with use of the preferred lender.
- Type:
- Single Family
- Sq.Ft.:
- 2,200
- Status:
- Active
- Beds:
- 4
- Lot size:
- 0.22 Acres
- Year built:
- 2024
- Baths:
- 3.00
- MLS#:
- 10413801
- Subdivision:
- Cosby Meadows
ADDITIONAL INFORMATION
Craftsman style ranch, 4 bedroom, 2 1/2 bath, concrete siding with brick accent, patio, open floor plan, kitchen has custom white cabinets, pantry, granite kitchen countertops, wood burning brick accent fireplace, master suite has walk in closet, master bath has separate shower and garden tub, double vanity, 2 car garage, Dogwood Plan, home is under construction, $8000 buyer credit with use of the preferred lender.
- Type:
- Single Family
- Sq.Ft.:
- 2,200
- Status:
- Active
- Beds:
- 4
- Lot size:
- 0.21 Acres
- Year built:
- 2024
- Baths:
- 3.00
- MLS#:
- 10413798
- Subdivision:
- Cosby Meadows
ADDITIONAL INFORMATION
Craftsman style ranch, 4 bedroom, 2 1/2 bath, concrete siding with brick accent, patio, open floor plan, kitchen has custom white cabinets, walk in pantry, granite kitchen countertops, wood burning brick accent fireplace, master suite has walk in closet, master bath has separate shower and garden tub, double vanity, 2 car garage, Harmony New Plan, home is under construction, $8000 buyer credit with use of the preferred lender.
- Type:
- Single Family
- Sq.Ft.:
- 2,106
- Status:
- Active
- Beds:
- 3
- Lot size:
- 0.61 Acres
- Year built:
- 2024
- Baths:
- 3.00
- MLS#:
- 10406240
- Subdivision:
- Shepherd'S Walk
ADDITIONAL INFORMATION
Gregory III- New Construction! One-Story Ranch with Split Bedroom Floorplan! 3 Bedrooms/2.5 Baths, Wood-Burning Fireplace in the Family Rm! Separate Formal Dining Rm, Kitchen has Granite countertops, tile backsplash and large island. Master Suite has a separate Double Vanity with Corner Garden Tub and Separate Shower. Huge Walk-in Closet. Hardiplank Siding. Up to $4k in Closing Costs w/Preferred Lender! Use 689 Corinth Church Rd for GPS location. Pics for reference only. NOT of actual house. Will have LVP in family room.

The data relating to real estate for sale on this web site comes in part from the Broker Reciprocity Program of Georgia MLS. Real estate listings held by brokerage firms other than this broker are marked with the Broker Reciprocity logo and detailed information about them includes the name of the listing brokers. The broker providing this data believes it to be correct but advises interested parties to confirm them before relying on them in a purchase decision. Copyright 2025 Georgia MLS. All rights reserved.
Price and Tax History when not sourced from FMLS are provided by public records. Mortgage Rates provided by Greenlight Mortgage. School information provided by GreatSchools.org. Drive Times provided by INRIX. Walk Scores provided by Walk Score®. Area Statistics provided by Sperling’s Best Places.
For technical issues regarding this website and/or listing search engine, please contact Xome Tech Support at 844-400-9663 or email us at [email protected].
License # 367751 Xome Inc. License # 65656
[email protected] 844-400-XOME (9663)
750 Highway 121 Bypass, Ste 100, Lewisville, TX 75067
Information is deemed reliable but is not guaranteed.
Winder Real Estate
The median home value in Winder, GA is $299,000. This is lower than the county median home value of $303,800. The national median home value is $338,100. The average price of homes sold in Winder, GA is $299,000. Approximately 64.22% of Winder homes are owned, compared to 29.03% rented, while 6.76% are vacant. Winder real estate listings include condos, townhomes, and single family homes for sale. Commercial properties are also available. If you see a property you’re interested in, contact a Winder real estate agent to arrange a tour today!
Winder, Georgia 30680 has a population of 17,768. Winder 30680 is less family-centric than the surrounding county with 34.22% of the households containing married families with children. The county average for households married with children is 34.89%.
The median household income in Winder, Georgia 30680 is $57,708. The median household income for the surrounding county is $68,365 compared to the national median of $69,021. The median age of people living in Winder 30680 is 37.1 years.
Winder Weather
The average high temperature in July is 89.8 degrees, with an average low temperature in January of 30.6 degrees. The average rainfall is approximately 49.3 inches per year, with 0.6 inches of snow per year.
