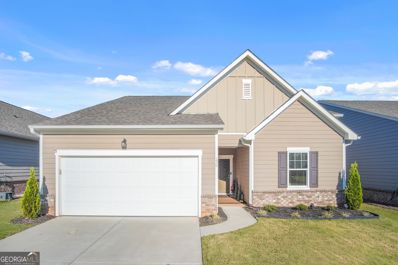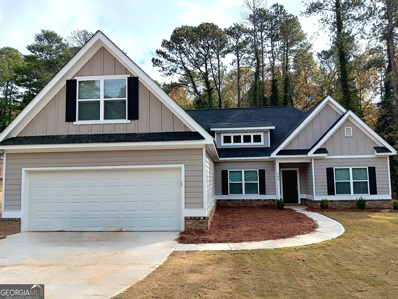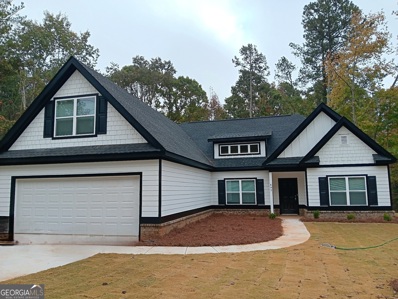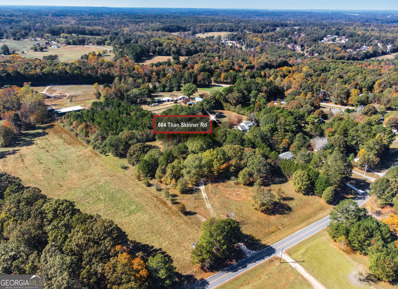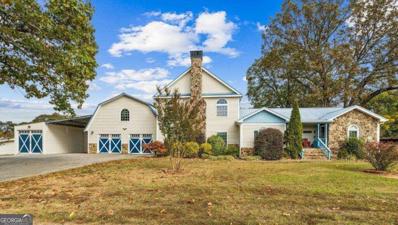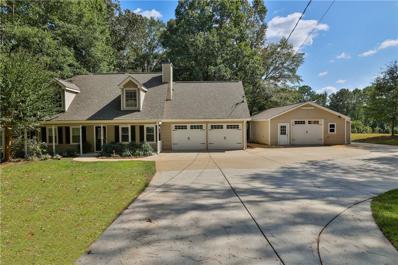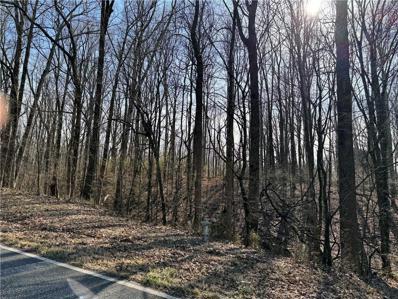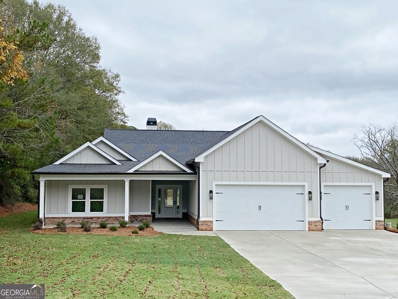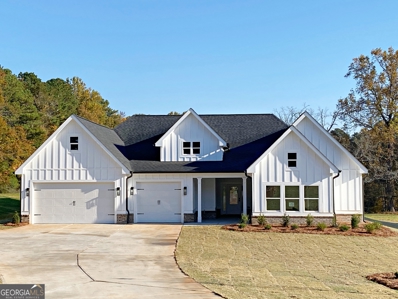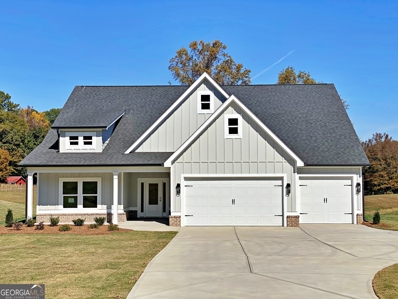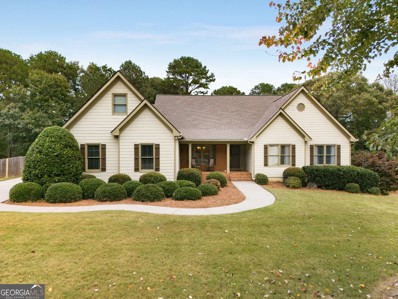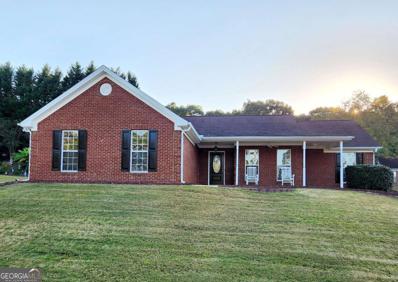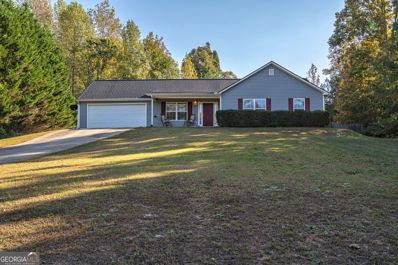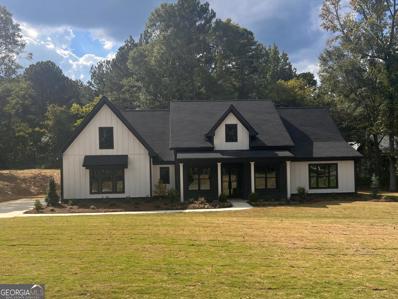Winder GA Homes for Rent
- Type:
- Single Family
- Sq.Ft.:
- 2,200
- Status:
- Active
- Beds:
- 4
- Lot size:
- 0.21 Acres
- Year built:
- 2024
- Baths:
- 3.00
- MLS#:
- 10410873
- Subdivision:
- Cosby Meadows
ADDITIONAL INFORMATION
Craftsman style 2 story, 4 bedroom, 2 1/2 bath, concrete siding with brick accent, patio, open floor plan, kitchen has custom white cabinets, walk in pantry, granite kitchen countertops, wood burning brick accent fireplace, separate dining area, master suite has walk in closet, master bath has separate shower and garden tub, double vanity, 2 car garage, Autumn Plan, home is under construction, $8000 buyer credit with use of the preferred lender.
- Type:
- Single Family
- Sq.Ft.:
- 1,844
- Status:
- Active
- Beds:
- 4
- Lot size:
- 0.17 Acres
- Year built:
- 2021
- Baths:
- 2.00
- MLS#:
- 10409768
- Subdivision:
- Chelsea Park
ADDITIONAL INFORMATION
Welcome to this stunning, fully furnished (yes, all the furniture will convey with the property) 4-bedroom, 2-bathroom ranch home, only 2 years old and in like-new condition! This turnkey property boasts a modern open floor plan, perfect for entertaining. With practically all-new appliances, a pristine roof, HVAC, and mechanical systems, you can move in with total peace of mind. Nestled in a picturesque neighborhood lined with sidewalks, this home offers the perfect blend of charm and convenience. You'll enjoy easy access to nearby parks, a shopping plaza, and community amenities. Step outside to your private, fenced-in backyard with a covered patio, deal for outdoor living. Whether you're enjoying a summer breeze or cozying up by the fire pit on cooler nights, this backyard oasis is ready for all seasons. As the only ranch-style home currently on the market in this subdivision, this unique property won't last long. Schedule a tour today and experience comfortable, modern living in an unbeatable location! $0 Down Payment with preferred lender.
$389,990
246 Monroe Hwy Winder, GA 30680
- Type:
- Single Family
- Sq.Ft.:
- 2,031
- Status:
- Active
- Beds:
- 4
- Lot size:
- 0.64 Acres
- Year built:
- 2024
- Baths:
- 2.00
- MLS#:
- 10405583
- Subdivision:
- None
ADDITIONAL INFORMATION
NEW CONSTRUCTION with attached garage Ready for Move in! This all NEW home was recently completed featuring 4 bedrooms and 2 bathrooms with Luxury Vinyl Plank Flooring in common areas, Plush Carpet in the bedrooms! SPACIOUS primary bedroom with trey ceilings and ensuite bath with separate shower, soaker tub and dual vanity! Not to mention an open floor plan from the VAULTED ceiling in the living room to the formal dining room with wainscotting! If that's not enough, the Kitchen is STUNNING with its granite countertops including the Island bar seating and the stainless steel appliances and an entry way to the garage for added everyday convenience! Home is located in the Winder area and just a few minutes drive to Athens! TAKE A LOOK TODAY!!! Same floor plan is also available at 492 Watson Rd!
$399,990
492 Watson Rd Winder, GA 30680
- Type:
- Single Family
- Sq.Ft.:
- 2,031
- Status:
- Active
- Beds:
- 4
- Lot size:
- 0.7 Acres
- Year built:
- 2024
- Baths:
- 2.00
- MLS#:
- 10405488
- Subdivision:
- None
ADDITIONAL INFORMATION
NEW CONSTRUCTTION home move in ready with attached garage! This GORGEOUS 4 bedroom X 2 bath is sure to please; from the kitchen's STUNNING granite countertops and new stainless steel appliances, to the SPACIOUS primary bedroom with trey ceilings, and large walk in closet not to mention bathroom ensuite with double vanity! Immediately after stepping inside you are greeted with high VAULTED ceilings in the living room and a beautiful formal dinning room complete with wainscotting! If that isn't enough the 2 car garage opens into the hall off the kitchen for additional everyday convince. This home is located within a few minutes drive to downtown Winder and a short commute to Athens! Don't miss out on this GEM! Same floor plan is also available at 246 Monroe Hwy!
- Type:
- Land
- Sq.Ft.:
- n/a
- Status:
- Active
- Beds:
- n/a
- Lot size:
- 7.46 Acres
- Baths:
- MLS#:
- 10405602
- Subdivision:
- None
ADDITIONAL INFORMATION
An Investors dream, this 7.460-acre land parcel is less than 5 miles down the road from downtown Winder. It has been pre-planned and approved for 8 residential lots on septic (see attached documents for site plans and soil tests). Build the neighborhood of your dreams or create your own private retreat - the possibilities of this versatile property abound. Don't miss your chance to secure this prime piece of land-where dreams can take root and your future can flourish! *NOTE: THIS PROPERTY IS FREQUENTLY USED FOR HUNTING. FOR YOUR OWN SAFETY, DO NOT WALK THE LAND WITHOUT AN APPOINTMENT*.
- Type:
- Land
- Sq.Ft.:
- n/a
- Status:
- Active
- Beds:
- n/a
- Lot size:
- 6.21 Acres
- Baths:
- MLS#:
- 10405547
- Subdivision:
- None
ADDITIONAL INFORMATION
Discover the perfect canvas for your dreams with this stunning 6.21-acre parcel of land! Located just minutes from downtown Winder, this property is ready for visionary developers looking to capitalize on a well-situated lot in a fast-growing area! Perfect for nature lovers and investors alike, this property offers a unique blend of privacy and accessibility that is ideal for building your next family home or development projects such as senior living, apartments, or townhomes. Sewer access is conveniently available just across the street, simplifying utility connections. Don't miss out on this opportunity - reserve a showing today! *NOTE: THIS LAND IS FREQUENTLY USED FOR HUNTING. FOR YOUR OWN SAFETY, DO NOT WALK THE PROPERTY WITHOUT AN APPOINTMENT IN SHOWINGTIME*
$750,000
1432 Perkins Road Winder, GA 30680
- Type:
- Single Family
- Sq.Ft.:
- 7,037
- Status:
- Active
- Beds:
- 4
- Lot size:
- 2.8 Acres
- Year built:
- 1952
- Baths:
- 6.00
- MLS#:
- 10405401
- Subdivision:
- None
ADDITIONAL INFORMATION
This stunning home is perfect for anyone seeking space and cozy nooks! With ample garage space for up to 9 cars plus covered RV or boat storage, it's a dream for car enthusiasts. Step inside to find a cozy vaulted den ideal for relaxation and an inviting eat-in kitchen featuring a breakfast bar, tile flooring, granite countertops, and new appliances, with access to a covered back deck. The main floor boasts a spacious master bedroom with hardwood floors and a tray ceiling, accompanied by a luxurious master bath complete with a claw-foot tub and separate shower. An additional bedroom on this level includes a walk-in closet and an on-suite homework room or office, conveniently located near a full bathroom. A walk-through office leads to a large family room, perfect for gatherings, with a stunning stone masonry fireplace. Plus, there's a large craft room adjacent to the family space. Upstairs, you'll find a gigantic second master bedroom with hardwood floors, two custom closets, and a luxurious master bath featuring a slate shower, corner garden tub, dual sinks, and a separate dressing table. A secondary bedroom upstairs includes its own on-suite bathroom and deck overlooking the backyard. The finished attic offers potential for a 5th bedroom or teen suite with a half bath. For entertainment, the enormous media room/man cave above the garage includes a large bar and half bath, plus blackout blinds for movie nights. The main floor features an exercise room, mudroom, and spacious laundry area. Step outside to discover a stunning pool with a pavilion and bar area, all set on approximately 2.8 acres, with about 1 acre fenced and a field area perfect for kids' sports. 2 Water Heaters. Effective year built 2000 with additions in 2004-2007). A separate detached 3-bay garage can accommodate up to 6 cars and includes plenty of cabinets, while an additional one-car garage features an office area. Conveniently located just off Hwy. 316 and minutes from Athens, this home is truly a gem that won't last long!
$589,000
1593 Highway 82 Winder, GA 30680
- Type:
- Single Family
- Sq.Ft.:
- 2,233
- Status:
- Active
- Beds:
- 4
- Lot size:
- 3 Acres
- Year built:
- 1993
- Baths:
- 3.00
- MLS#:
- 7479711
- Subdivision:
- Sweet Apple FARMS
ADDITIONAL INFORMATION
Welcome home to this beautiful and serene property! This property is perfect for a variety of home businesses – vehicle restoration, wood shop, gardening, crafting, chicken/egg sales complete with your own chicken coop that can house 15-20 chickens, mini farm.Featuring 3 acres complete with detached garage w/sink and stunning, There is an attached construction with a 1 BEDROOM, closet and 1 FULL BATHROOM, ready to rent or for a guests. There is also an area with power and water for a camper! Spacious master on main filled with natural light has hardwood floors, is large enough for sitting area, recently remodeled with shiplap wall, barn doors, his and hers closets- one a huge walk-in, barn door leading to master bath with double sink vanity with soft close cabinets and shiplap, spa tub with wood surround,LVP floor .Family room w/hardwood floor, ceiling fan, wood burning stone fireplace w/built-ins on both sides. Large eat-in kitchen w/granite counters, tile floor. Views into a fantastic, large sunroom/keeping room/dining room with abundant light. Huge laundry room complete with lots of shelves and cabinets and folding table (completed about 2 ½ yrs ago) * Fabulous huge deck with fire pit area, 2 covered areas, steps to the yard w/gate that can be pulled across to close for safety.Upstairs has hardwood floors and features 3 more bedrooms .Roof is 5 yrs old with transferable lifetime warranty.Water heater is 7 yrs old.Well house in front/well pump replaced about 5 ½ yrs ago.
$487,031
443 Banff Drive Winder, GA 30680
- Type:
- Single Family
- Sq.Ft.:
- 2,325
- Status:
- Active
- Beds:
- 4
- Lot size:
- 0.24 Acres
- Year built:
- 2024
- Baths:
- 3.00
- MLS#:
- 10405386
- Subdivision:
- Calgary Downs
ADDITIONAL INFORMATION
The Jefferson - Versatile 4 bedroom / 3 bath home features a formal dining room, and private guest room on the main level. Large living room with triple window is open to the oversized kitchen with gas cooktop, double wall oven, no divided sink, pantry and breakfast area. Upstairs, the Owner's suite includes a tray ceiling, double vanity, separate tub and shower, linen and oversized closet. The additional 2 bedrooms upstairs both have walk-in closets. Enjoy your morning coffee on the beautiful covered back deck. ** 25k towards closing cost with preferred lender **
- Type:
- Land
- Sq.Ft.:
- n/a
- Status:
- Active
- Beds:
- n/a
- Lot size:
- 5 Acres
- Baths:
- MLS#:
- 10404606
- Subdivision:
- None
ADDITIONAL INFORMATION
Beautiful five acre parcel, zoned AG offers a range of possibilities for farming or building your dream home!The property has undergone soil testing, ensuring it's ready to build!
- Type:
- Land
- Sq.Ft.:
- n/a
- Status:
- Active
- Beds:
- n/a
- Lot size:
- 5 Acres
- Baths:
- MLS#:
- 10404588
- Subdivision:
- None
ADDITIONAL INFORMATION
Beautiful five acre parcel, zoned AG offers a range of possibilities for farming or building your dream home!The property has undergone soil testing, ensuring it's ready to build!
$975,000
00 Perkins Winder, GA 30680
- Type:
- Land
- Sq.Ft.:
- n/a
- Status:
- Active
- Beds:
- n/a
- Lot size:
- 26.92 Acres
- Baths:
- MLS#:
- 10404140
- Subdivision:
- None
ADDITIONAL INFORMATION
Gorgeous rolling pasture land possible residential development or estate homes development. Possible assemblage of additional 25 acres. Georgia Club nearby, shopping, restaurants, easy access to hwy 316 to Atlanta and Athens, Ga. Estate homes in area. This will make a beautiful private home site! Bring the horses! Possible subdivide.Make offer today.
$449,000
0 Wall Road Road Winder, GA 30680
- Type:
- Land
- Sq.Ft.:
- n/a
- Status:
- Active
- Beds:
- n/a
- Lot size:
- 10 Acres
- Baths:
- MLS#:
- 7478572
ADDITIONAL INFORMATION
Gorgeous land with 911 ft of road frontage on Wall Road, Great Basement lot or lots with ability for more than 1 lot already zoned. Excellent schools to build that custom estate home. Easy access to hwy 316 to Athens. Near the Georgia Club, shopping, restaurants, Lanier Tech, and many other amenities. In a very private and quiet area. Not far from Jackson Trail Road in unincorporated Barrow County. This lot will not last long, Make an offer today!
$975,000
0 Perkins Winder, GA 30680
- Type:
- Land
- Sq.Ft.:
- n/a
- Status:
- Active
- Beds:
- n/a
- Lot size:
- 25.2 Acres
- Baths:
- MLS#:
- 10403940
- Subdivision:
- None
ADDITIONAL INFORMATION
Beautiful acreage for development or those custom estate homes. Only 5 minutes to hwy 316, shopping, restaurants, and more. Excellent topography. Great quiet area or just for that beautiful trac for privacy . Near new Hwy 316 Interchange and Hwy 53 or ready for some beautiful estate lots! Close to Lanier Tech Campus, UGA Athens, and the Georgia Club! Build your dream home today! Possible assemblage with additional acreage . This is a great piece of land! Will also consider . subdivide. By appointment only. Zoned for 5 ac tracs will consider rezone . By appointment only
$417,150
920 Evergreen Road Winder, GA 30680
- Type:
- Single Family
- Sq.Ft.:
- 2,178
- Status:
- Active
- Beds:
- 5
- Year built:
- 2024
- Baths:
- 3.00
- MLS#:
- 10403528
- Subdivision:
- Evergreen Farms
ADDITIONAL INFORMATION
The Boston F floorplan is designed to meet modern families' needs. The first floor hosts an open-plan layout connecting the kitchen, dining room and living room. A laundry room is conveniently situated on the main floor. Upstairs, a versatile loft provides additional shared-living space, while five bedrooms include a lavish owner's suite with a generously sized walk-in closet and luxe bathroom. This home is move-in ready! Ask about our LOW interest rates through Lennar Mortgage!
$410,150
816 Evergreen Road Winder, GA 30680
- Type:
- Single Family
- Sq.Ft.:
- 2,178
- Status:
- Active
- Beds:
- 5
- Year built:
- 2024
- Baths:
- 3.00
- MLS#:
- 10403515
- Subdivision:
- Evergreen Farms
ADDITIONAL INFORMATION
The Boston E floorplan is designed to meet modern families' needs. The first floor hosts an open-plan layout connecting the kitchen, dining room and living room. A laundry room is conveniently situated on the main floor. Upstairs, a versatile loft provides additional shared-living space, while five bedrooms include a lavish owner's suite with a generously sized walk-in closet and luxe bathroom. This home is move-in ready! Ask about our LOW interest rates through Lennar Mortgage!
- Type:
- Single Family
- Sq.Ft.:
- n/a
- Status:
- Active
- Beds:
- 4
- Lot size:
- 1.04 Acres
- Year built:
- 2024
- Baths:
- 3.00
- MLS#:
- 10403000
- Subdivision:
- None
ADDITIONAL INFORMATION
The STETSON PLAN - offering ALL MAIN-LEVEL LIVING in an open ranch floor plan that features 4 bedrooms and 3 bathrooms. Highlighted by the kitchen and family room, the kitchen has custom cabinets with quartz countertops and full backsplash, huge kitchen island for meal prep and entertaining. The family room features a warm cozy fireplace with modern and durable LVP Flooring. The primary bedroom sits in the back of the house and offers an oversize room with a bath suite that contains a beautiful marble tile shower with glass door, marble tile floors, quartz countertops, and custom closet organization cabinet system. Secondary bedrooms are of great size and offers great closet space. Secondary bathrooms are marble tile and quartz countertops as well offering luxury throughout this home. This home offers the desirable third car garage for that extra vehicle. The exterior of this home features both a covered porch and covered patio for enjoying the view of the 1.04 acres. Property does not have an HOA, but property does have protective covenants to maintain the beautification of the home. Overall, this home is a showcase of luxury finishes and thoughtful design, as open floor plan that seamlessly integrates living spaces. The slab foundation ensures durability and ease of maintenance, while the ranch-style layout offers convenient main level living.
- Type:
- Single Family
- Sq.Ft.:
- n/a
- Status:
- Active
- Beds:
- 4
- Lot size:
- 1.21 Acres
- Year built:
- 2024
- Baths:
- 3.00
- MLS#:
- 10403002
- Subdivision:
- None
ADDITIONAL INFORMATION
The RILEY PLAN - offering ALL MAIN-LEVEL LIVING in an open ranch floor plan that features 4 bedrooms and 3 bathrooms. Highlighted by the kitchen and family room, the kitchen has custom cabinets with quartz countertops and full backsplash, huge kitchen island for meal prep and entertaining. The family room features a warm cozy fireplace with modern and durable LVP Flooring. This home also features a separate dining room and butler pantry for those gatherings with friends and family. The primary bedroom sits in the back of the house and offers an oversize room with a bath suite that contains a beautiful marble tile shower with glass door, marble tile floors, quartz countertops, and custom closet organization cabinet system. Secondary bedrooms are of great size and offers great closet space. Secondary bathrooms are marble tile and quartz countertops as well offering luxury throughout this home. This home offers the desirable third car garage for that extra vehicle. The exterior of this home features both a covered porch and HUGE covered patio for enjoying the view of the 1.21 acres and neighboring horse pasture.. Property does not have an HOA, but does have protective covenants to maintain the beautification of the home. Overall, this home is a showcase of luxury finishes and thoughtful design, as open floor plan that seamlessly integrates living spaces. The slab foundation ensures durability and ease of maintenance, while the ranch-style layout offers convenient main level living.
- Type:
- Single Family
- Sq.Ft.:
- 3,400
- Status:
- Active
- Beds:
- 4
- Lot size:
- 1.58 Acres
- Year built:
- 2024
- Baths:
- 5.00
- MLS#:
- 10402877
- Subdivision:
- NONE
ADDITIONAL INFORMATION
Come see this beautiful new constructions with the latest trends built with the modern homeowner in mind on 1.58 acres!! NO HOA!! 4Br/4.5Ba with XL 3 car garage- 26ft deep and 9ft tall, perfect for any large truck or SUV and equipped with electric car charger outlet. This dream kitchen features a quartz waterfall island, marble backsplash, pot filler, hood range, and a large walk in pantry with built in shelves and butcher block counter ready for tucking away bulky kitchen appliances. If you are a latte lover, you will appreciate the built in WOLF Espresso Machine and if you're on a health kick, the built in air fryer will be your go to kitchen appliance!! The high quality engineered hardwoods can be sanded and stained twice. All 5 bathrooms feature top level quartz countertops and modern tiled floors. Backyard is flat and ready for your pool! Call Oana Brown for a private tour! $10,000 TOWARDS BUYER'S CLOSING COSTS.
$629,900
520 Smith Mill Road Winder, GA 30680
- Type:
- Single Family
- Sq.Ft.:
- n/a
- Status:
- Active
- Beds:
- 4
- Lot size:
- 1.26 Acres
- Year built:
- 2024
- Baths:
- 3.00
- MLS#:
- 10402826
- Subdivision:
- None
ADDITIONAL INFORMATION
THE ABRAM PLAN, a stunning residence nestled in the serene area of Winder, Georgia, just south of Highway 316. Set on a generous 1.26-acre lot with no HOA but with protective covenants, this beautiful home seamlessly combines modern luxury with tranquil living. Step inside to discover a thoughtfully designed floor plan featuring main-level living with luxurious finishes throughout. The inviting interior boasts high-quality LVP flooring and elegant brushed nickel fixtures. The heart of the home is the chef-inspired kitchen, equipped with upgraded stainless steel appliances, quartz countertops that extends up to a stylish full backsplash, and custom cabinetry. Relax and unwind in the spacious living areas or retreat to one of the four generously sized bedrooms. The primary suite is complete with an oversized large marble tile shower featuring dual shower heads, frameless glass shower door, dual sink vanity, and large closet with custom closet design. Entertain guests or enjoy peaceful evenings on the expansive rear patio, which includes a covered section perfect for year-round enjoyment. The level yard provides plenty of space for outdoor activities and gatherings. Additional highlights include a three-car garage, providing ample storage and parking space, sprinkler system, spray foam insulation in attic. This home is a rare find in a desirable location with accessible commutes to Atlanta or Athens, offering both comfort and convenience to all local attractions.
$499,000
0 Ga-211 Winder, GA 30680
- Type:
- Land
- Sq.Ft.:
- n/a
- Status:
- Active
- Beds:
- n/a
- Lot size:
- 14.13 Acres
- Baths:
- MLS#:
- 7483562
- Subdivision:
- N/A
ADDITIONAL INFORMATION
Seize a prime investment opportunity of 14.13 acres in Winder, Georgia, just 4 miles from the renowned Chateau Elan Winery and Hotel. This prime parcel of land offers an exceptional opportunity for commercial development, residential projects, or a beautiful personal estate.
$507,000
713 Lincoln Drive Winder, GA 30680
- Type:
- Single Family
- Sq.Ft.:
- 2,511
- Status:
- Active
- Beds:
- 3
- Lot size:
- 0.59 Acres
- Year built:
- 2005
- Baths:
- 2.00
- MLS#:
- 10385468
- Subdivision:
- Lincoln Park
ADDITIONAL INFORMATION
Welcome to this meticulously maintained 3-bedroom, 2-bathroom home, constructed in 2005 and offering 2,511+/- square feet of comfortable living space. Situated on a spacious .59+/- acre lot, this home features an oversized kitchen with abundant counter space, perfect for cooking and entertaining. The bright and open layout offers easy flow between living areas, with plenty of room to relax. The home is in like-new condition and boasts a brand-new HVAC system for year-round comfort. The property includes a 3-car garage and a full unfinished basement, providing endless possibilities for storage or additional living space. There is also unfinished space above the garage, ideal for creating a game room, home office, or guest suite. Outside, enjoy the privacy of a fenced-in backyard, perfect for pets or outdoor gatherings. With a prime location and plenty of potential, this home is a rare find that blends space, comfort, and convenience.
$399,965
612 Teal Drive Winder, GA 30680
- Type:
- Single Family
- Sq.Ft.:
- n/a
- Status:
- Active
- Beds:
- 3
- Lot size:
- 0.4 Acres
- Year built:
- 2001
- Baths:
- 2.00
- MLS#:
- 10402161
- Subdivision:
- Overlook
ADDITIONAL INFORMATION
HOME~SWEET~HOME This Charming 4 -Sided Stepless Brick Ranch will WOW you when you step through the front door! Open inviting Foyer leads to a Spacious Living Room with Wood Burning Fireplace, separate Dining Room and great Kitchen you will fall in love with!!! Master Bedroom with sitting area, two Secondary Bedrooms and Two Full Baths in a Split Floor Plan ~ New Flooring and New Paint makes this home move in ready! NO HOA!!! And a beautifully maintained neighborhood (the City of Winder even Sweeps the Streets weekly). Watch the Sun rise sitting on the Rocking Chair Front Porch and enjoy the Sun setting while entertaining in the open back yard. Walking distance to the Winder City Pond Park property with a beautiful fishing pond, walking trail and playground. Come see this stunning home and start checking those boxes on your list!!!
$305,000
943 Nell Circle Winder, GA 30680
- Type:
- Single Family
- Sq.Ft.:
- 1,395
- Status:
- Active
- Beds:
- 3
- Lot size:
- 0.65 Acres
- Year built:
- 2004
- Baths:
- 2.00
- MLS#:
- 10402002
- Subdivision:
- Cook'S Landing
ADDITIONAL INFORMATION
Welcome to 93 Nell Circle, a delightful 3-bedroom, 2-bathroom ranch-style home that perfectly blends comfort and convenience. Nestled on a generous .65-acre lot, this property offers ample outdoor space for gardening, entertaining, or simply enjoying the serene surroundings. Step inside the inviting living space to find a bright and airy living room that flows seamlessly into the dining area, perfect for gatherings with family and friends. The well-appointed kitchen features modern appliances, plenty of cabinetry, and a cozy breakfast nook for casual dining. While three comfortable bedrooms provide restful retreats, with the primary suite offering an en-suite bathroom for added privacy. The expansive backyard is a blank canvas ready for your personal touch. Imagine barbecues on the patio and peaceful evenings under the stars. Located in a quiet neighborhood, you'll enjoy the tranquility of suburban living while being just minutes away from Winder's shops, restaurants, and parks. This charming home is perfect for first-time buyers, families, or anyone looking for a peaceful retreat in a growing community. Don't miss your chance to make 93 Nell Circle your new home! Schedule a viewing today and experience all that this wonderful property has to offer!
$799,900
27 Blake Lane Winder, GA 30680
- Type:
- Single Family
- Sq.Ft.:
- 3,369
- Status:
- Active
- Beds:
- 4
- Lot size:
- 2.72 Acres
- Year built:
- 2024
- Baths:
- 5.00
- MLS#:
- 10403369
- Subdivision:
- Amelia Acres
ADDITIONAL INFORMATION
MOVE IN READY! **PHOTOS COMING SOON Welcome to your dream home! This brand-new, meticulously crafted residence is situated on 2.72-acre lot, offering the perfect blend of luxury, comfort, and natural beauty. The exterior is adorned with a combination of brick and siding, complemented by large energy-efficient windows that not only flood the house with natural light but also provide breathtaking views of the surrounding landscape. Upon entering, you are greeted by a spacious foyer, setting the tone for the open and airy design throughout the home. The main level seamlessly connects the living spaces, including an open-concept kitchen and dining area, and a cozy yet expansive living room. The kitchen is equipped with state-of-the-art appliances, custom cabinetry, and a center island, making it a chef's delight. The living room boasts a fireplace, creating a warm and inviting focal point for gatherings. The house features four well-appointed bedrooms, each providing a private sanctuary. The master suite, located on the main level, is a true retreat with a luxurious en-suite bathroom, complete with a soaking tub, dual vanities, and a walk-in shower. The additional two bedrooms on this level are spacious, each with ample closet space and large windows. Ascend the stairs to discover a private retreat - a fourth bedroom with an accompanying bathroom. This upper-level space offers versatility, whether used as a guest suite, a teenager's haven, or a home office. In addition to the master en-suite, there are 3 more bathrooms thoughtfully distributed throughout the house. Modern fixtures, high-end finishes, and careful attention to detail characterize these spaces, providing both functionality and sophistication. This home is designed with energy efficiency in mind, featuring advanced insulation, energy-efficient windows, and modern HVAC systems, ensuring both comfort and sustainability. Built by SPI Homes. Palmetto Floorplan

The data relating to real estate for sale on this web site comes in part from the Broker Reciprocity Program of Georgia MLS. Real estate listings held by brokerage firms other than this broker are marked with the Broker Reciprocity logo and detailed information about them includes the name of the listing brokers. The broker providing this data believes it to be correct but advises interested parties to confirm them before relying on them in a purchase decision. Copyright 2025 Georgia MLS. All rights reserved.
Price and Tax History when not sourced from FMLS are provided by public records. Mortgage Rates provided by Greenlight Mortgage. School information provided by GreatSchools.org. Drive Times provided by INRIX. Walk Scores provided by Walk Score®. Area Statistics provided by Sperling’s Best Places.
For technical issues regarding this website and/or listing search engine, please contact Xome Tech Support at 844-400-9663 or email us at [email protected].
License # 367751 Xome Inc. License # 65656
[email protected] 844-400-XOME (9663)
750 Highway 121 Bypass, Ste 100, Lewisville, TX 75067
Information is deemed reliable but is not guaranteed.
Winder Real Estate
The median home value in Winder, GA is $299,000. This is lower than the county median home value of $303,800. The national median home value is $338,100. The average price of homes sold in Winder, GA is $299,000. Approximately 64.22% of Winder homes are owned, compared to 29.03% rented, while 6.76% are vacant. Winder real estate listings include condos, townhomes, and single family homes for sale. Commercial properties are also available. If you see a property you’re interested in, contact a Winder real estate agent to arrange a tour today!
Winder, Georgia 30680 has a population of 17,768. Winder 30680 is less family-centric than the surrounding county with 34.22% of the households containing married families with children. The county average for households married with children is 34.89%.
The median household income in Winder, Georgia 30680 is $57,708. The median household income for the surrounding county is $68,365 compared to the national median of $69,021. The median age of people living in Winder 30680 is 37.1 years.
Winder Weather
The average high temperature in July is 89.8 degrees, with an average low temperature in January of 30.6 degrees. The average rainfall is approximately 49.3 inches per year, with 0.6 inches of snow per year.

