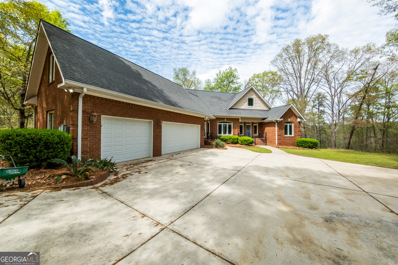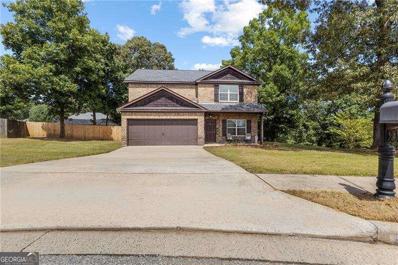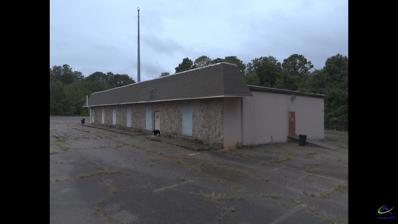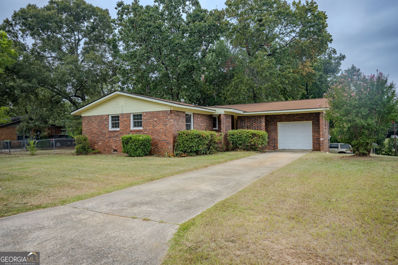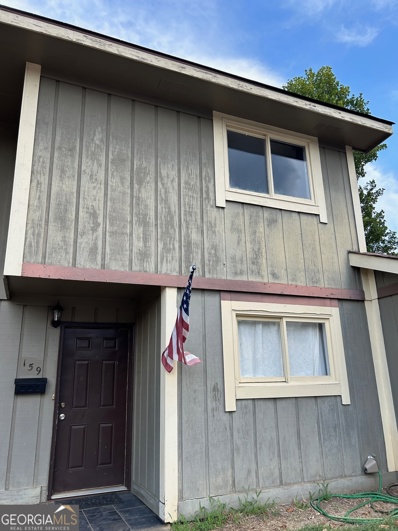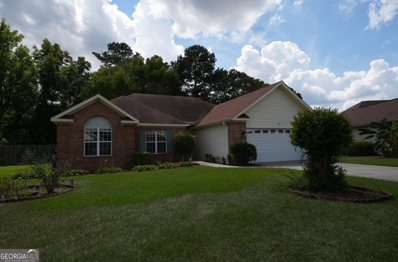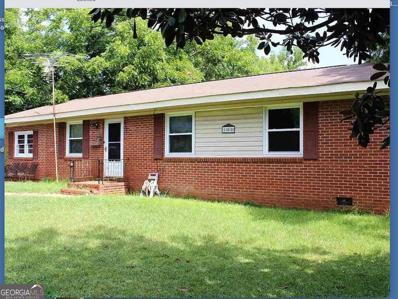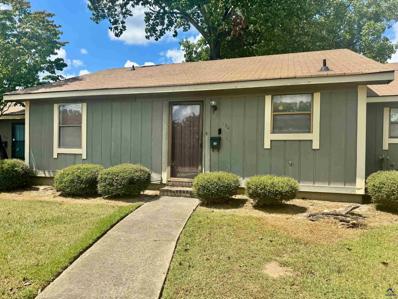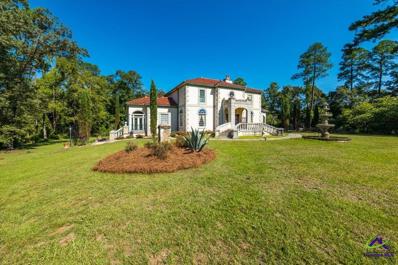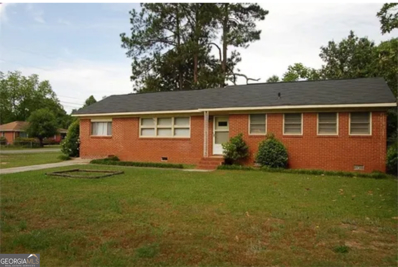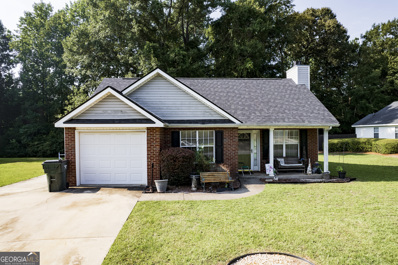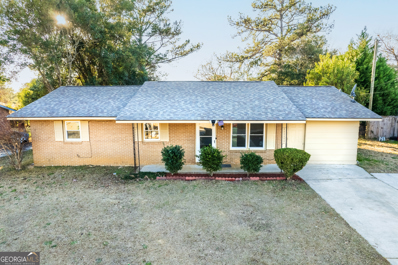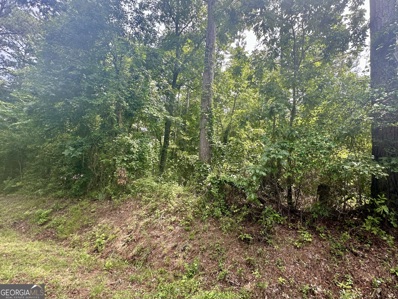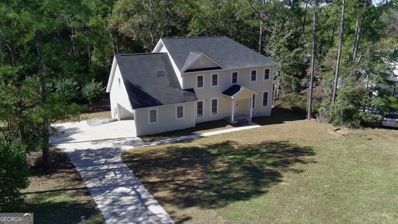Warner Robins GA Homes for Rent
- Type:
- Single Family
- Sq.Ft.:
- 4,392
- Status:
- Active
- Beds:
- 4
- Lot size:
- 9.43 Acres
- Year built:
- 2005
- Baths:
- 5.00
- MLS#:
- 10374741
- Subdivision:
- Ashley Hall
ADDITIONAL INFORMATION
This property is simultaneously secluded and within the open arms of a welcoming neighborhood community in a premium location in Middle Georgia. This 3-story 4392sq foot home is nothing short of a timeless homestead, with a total of 4 Bedrooms and 4.5 Bathrooms. Tucked away 600ft behind the Ashley Hall subdivision, this property overlooks 9.43 acres of land with an impressive amount of modifications and improvements fit for an exquisite living experience. The home is flowing with natural light. On the main floor, the space is illuminated by ornate windows and encompassed with stately Hardwood Floors. Charming Vaulted Ceilings line the overhead interior. In the den, a beautiful live edge cedar mantle is placed above a gas hammered copper and stone Fireplace that heats over 3000sq feet, with a corresponding downstairs vent. The adjacent Kitchen holds a comforting warmth, accompanied by Luxury Appliances such as Double Ovens, a six burner Dacor gas Cooktop, and the impeccable copper stove hood with Dacor ventilation system. With Granite Countertops, raised Bar, and spacious Pantry, the area has much potential for personalization and design. The Deck on the main floor of the home leads into an enclosed Sunroom, accessible through both the deck and the inside Living Room. This area includes a staircase that connects to the Porch on the lower level. The Master Bedroom, located on the main floor, soars above a gorgeous view in the backyard, with a door leading out to the balcony where a tranquil outdoor shower awaits. The Master Bedroom includes a well maintained Walk-in Shower, his and her sinks, and closet space. Another Bedroom & Bathroom are located on this level, with ample space. The staircase leads up to the Bonus 3rd story Room with connected Attic storage. With a dazzling view and natural light, this space has great potential for a relaxed home or office or hobby room. Down the staircase on the main floor, one is greeted with a cozy Recreation Room, complete with Entertainment cabinets, a sink, and a mini fridge. A Bathroom is located past the Lounge area as well as a Walk-in Closet. Doors leading out to the patio are based in this area. Past this area, two Bedrooms are positioned, one with its own Bathroom. This property has no shortage of outdoor amenities. On this level, there is an outdoor kitchen at the end of the patio. This includes a double Stainless Steel sink, Propane, and a Refrigerator. On the frontal side of the house, a 2-car Garage is connected to an additional 3rd Garage with a Wood burning Stove, an optimal area for a workshop. This home is unabridged with user-oriented appliances, such as a Washer/Dryer, a Laundry Sink, Ice Machine, Beam central vacuum system, and Gas Water Heater. There are three total centralized heat and air systems for each floor of the home. Natural lighting and closed cell foam insulation makes this home extremely energy efficient. This home is a must see to appreciate the beauty, privacy & space!
- Type:
- Single Family
- Sq.Ft.:
- 3,151
- Status:
- Active
- Beds:
- 5
- Lot size:
- 0.35 Acres
- Year built:
- 2024
- Baths:
- 3.00
- MLS#:
- 10374666
- Subdivision:
- Knob Hill
ADDITIONAL INFORMATION
A Hughston Community. Welcome to our Cypress A, Favorite Floorplan w/ 3151 SF of Inviting Living Space. Our Exclusive Knob Hill Community is filled with Charm and Centrally located. Already Included Luxury Options such as Farmhouse Porch, Stone Wrapped Columns, Gourmet Kitchen, Oak Hardwood Flooring, Luxury Trim Package, Luxury Plumbing Package, Gameday Patio w/ Outdoor Fireplace & Side Entry Garage are sure to Impress. ***Ask about our Included Home Automation*** Check out our Hottest Floorplan! Inviting Entry Foyer, Formal Dining with Tons of Trim Detail, Flex Space perfect for Office or Playroom, Large Great Room with Wood Burning Fireplace. Stunning Kitchen w/ Timeless Cabinetry, Gorgeous Quartz Countertops & Tiled Herringbone Backsplash. Our Gourmet Kitchen Package including Gas Cooktop, Stainless Vent Hood & Built-in Oven/Microwave. Large Kitchen Island overlooking Breakfast Area & Walk-in Pantry. 5th Bedroom on Main Level perfect for Guests. Owner's Entry Boasts our Signature Drop Zone, creating an ideal Catch-all. Upstairs leads to a Huge Owner's Suite w/ Sitting Area. Owner's Bath w/ Garden Tub & Tiled Shower, Quartz Countertops & Spacious Walk-in Closet. Versatile Media Room perfect for Home Theater. Additional Bedrooms are Spacious w/ Ample Closets. Laundry Conveniently located Upstairs. Oak Hardwood Flooring throughout Main Living Areas, Upgraded Trim & Gourmet Kitchen give this home a High-End Feel. 2 Car Garage, 12x16 Gameday Patio w/ Fireplace create an Outdoor Oasis. You will not want to Miss This Opportunity!
- Type:
- Single Family
- Sq.Ft.:
- 2,468
- Status:
- Active
- Beds:
- 4
- Lot size:
- 0.47 Acres
- Year built:
- 2011
- Baths:
- 3.00
- MLS#:
- 10374627
- Subdivision:
- Harper'S Ridge
ADDITIONAL INFORMATION
DON'T MISS THIS BEAUTIFUL 2 STORY 4 BEDROOM 3 BATH HOME! This beauty hosts two living spaces, a formal dining room, and a remodeled luxury kitchen, the perfect space for entertaining. Upstairs you'll find 3 large guest bedrooms with large closets, a walk-in laundry room, and a luxurious primary suite! Beautiful newly installed countertops throughout are pure elegance and don't miss the custom lighting in the kitchen and primary bathroom. This home also features upgrades including but not limited to a new AC unit, roof, tankless water heater, and many more items. Enjoy relaxing in your own private jacuzzi on the covered back patio. You can also entertain family & friends in the above ground pool. The pool will need cleaned & filled. Great location within minutes of shopping, fine dining, and entertainment. Sought after school district! This is a must see!
- Type:
- General Commercial
- Sq.Ft.:
- 5,252
- Status:
- Active
- Beds:
- n/a
- Lot size:
- 2.01 Acres
- Baths:
- MLS#:
- 245620
ADDITIONAL INFORMATION
- Type:
- Single Family
- Sq.Ft.:
- 1,536
- Status:
- Active
- Beds:
- 3
- Lot size:
- 0.24 Acres
- Year built:
- 1965
- Baths:
- 2.00
- MLS#:
- 10370685
- Subdivision:
- Hill & Dale Estates
ADDITIONAL INFORMATION
Calling all Buyers! Welcome to this charming 1960s 3 bedroom, 2 bathroom brick home just 4.5 miles from RAFB. This home is located close to anything you need in Warner Robins. Walk inside to the warm, original hardwood floors and fresh, neutral painted walls just awaiting your decor. Outside you have a fenced back yard, perfect for kids or pets. Off of the kitchen you have a bonus room/den that has a lot of potential if you need extra space.
- Type:
- Condo
- Sq.Ft.:
- 1,296
- Status:
- Active
- Beds:
- 2
- Lot size:
- 0.1 Acres
- Year built:
- 1978
- Baths:
- 2.00
- MLS#:
- 10370239
- Subdivision:
- Featherstone
ADDITIONAL INFORMATION
Great condo to add to your investment portfolio! Move in ready. Many upgrades, newly fenced patio area. Easy commute to RAFB! Don't miss this one!
- Type:
- Single Family
- Sq.Ft.:
- 1,592
- Status:
- Active
- Beds:
- 3
- Lot size:
- 0.22 Acres
- Year built:
- 1994
- Baths:
- 2.00
- MLS#:
- 10369490
- Subdivision:
- Creekside
ADDITIONAL INFORMATION
Welcome to the perfect blend of comfort and style! This exceptional 3-bedroom, 2-bathroom home offers everything you've been searching for in a residence. From the timeless brick-front exterior to the spacious 2-car garage, this property is designed to meet all your needs and more. Step inside and you'll immediately notice the airy feel created by the vaulted ceilings. The open-concept living area connects seamlessly to a modern kitchen, fully equipped with all the appliances you need for easy living. Adjacent to the kitchen, a sunroom offers the perfect spot to soak in natural light throughout the day, whether you're enjoying your morning coffee or unwinding after a long day. Working from home or need a quiet space? The dedicated office provides the perfect environment for productivity and focus. The master suite offers a peaceful retreat with its private bath and generous closet space, while two additional bedrooms ensure everyone has their own corner of comfort. The outdoor space is just as impressive, featuring beautifully landscaped front and backyards. The private, fenced backyard is ideal for entertaining, gardening, or simply enjoying the outdoors. Plus, the storage shed and additional attic storage ensure you'll never run out of space for your belongings. With a water softener system included, this home is not only beautiful but also practical, providing you with top-quality water every day. This property is more than just a house-it's a place where you can truly feel at home. Schedule a tour today and discover how this incredible home can be the perfect fit for you!
- Type:
- Single Family
- Sq.Ft.:
- 2,227
- Status:
- Active
- Beds:
- 3
- Lot size:
- 0.61 Acres
- Year built:
- 2008
- Baths:
- 2.00
- MLS#:
- 10371651
- Subdivision:
- SOUTH OAKS
ADDITIONAL INFORMATION
Welcome to this beautifully maintained 3-bedroom, 2-bathroom home, offering approximately 2242 square feet of comfortable living space. The open floor plan creates a welcoming atmosphere, perfect for both family living and entertaining. The large bedrooms offer ample space. A standout feature is the expansive guest suite, providing privacy and extra room for visitors or the option to create a second living area. This offers approximately 2600 square feet. With plenty of storage and room to grow, this home is a must-see! Square footage to be determined by appraisal.
- Type:
- Single Family
- Sq.Ft.:
- 1,100
- Status:
- Active
- Beds:
- 4
- Lot size:
- 0.32 Acres
- Year built:
- 1961
- Baths:
- 2.00
- MLS#:
- 10369279
- Subdivision:
- Green Acres
ADDITIONAL INFORMATION
Great house in Warner Robins Area. Needs some minor upgrades but in good condition. Seller is very negotiable. Make us an offer
- Type:
- Single Family
- Sq.Ft.:
- 2,180
- Status:
- Active
- Beds:
- 5
- Lot size:
- 0.12 Acres
- Year built:
- 2024
- Baths:
- 3.00
- MLS#:
- 10367498
- Subdivision:
- Old Stone Crossing
ADDITIONAL INFORMATION
Prepare to be impressed by this BEAUTIFUL NEW 2-story Home in the Old Stone Crossing Community! The elegant Gardner Plan boasts a flex space and a guest suite with a walk-in closet on the main floor. The Kitchen features gorgeous cabinets, granite countertops, and stainless-steel appliances (Including Range, microwave, and Dishwasher). All other bedrooms are on the 2nd floor. The oversized primary suite has a private bath, dual vanity sinks, and a walk-in closet. This desirable plan also comes complete with a 2-car garage.
- Type:
- General Commercial
- Sq.Ft.:
- 5,500
- Status:
- Active
- Beds:
- n/a
- Lot size:
- 0.45 Acres
- Year built:
- 1988
- Baths:
- MLS#:
- 10366722
ADDITIONAL INFORMATION
Commercial opportunity for multiple uses. Four roll up bay doors. Front office could be used as waiting area and additional office area. Two bathrooms in front area, with third area in rear. Potential kitchen area.Concrete floors with exception of bathrooms.
- Type:
- Single Family
- Sq.Ft.:
- 900
- Status:
- Active
- Beds:
- 2
- Lot size:
- 0.02 Acres
- Year built:
- 1944
- Baths:
- 1.00
- MLS#:
- 245390
- Subdivision:
- FEATHERSTONE
ADDITIONAL INFORMATION
- Type:
- Single Family-Detached
- Sq.Ft.:
- 3,987
- Status:
- Active
- Beds:
- 4
- Lot size:
- 7.17 Acres
- Year built:
- 1946
- Baths:
- 3.00
- MLS#:
- 245382
ADDITIONAL INFORMATION
- Type:
- Land
- Sq.Ft.:
- n/a
- Status:
- Active
- Beds:
- n/a
- Lot size:
- 0.33 Acres
- Baths:
- MLS#:
- 245280
- Subdivision:
- TANGLEWOOD ESTATES
ADDITIONAL INFORMATION
- Type:
- General Commercial
- Sq.Ft.:
- 1,200
- Status:
- Active
- Beds:
- n/a
- Lot size:
- 0.03 Acres
- Baths:
- MLS#:
- 245609
ADDITIONAL INFORMATION
- Type:
- Condo
- Sq.Ft.:
- 1,080
- Status:
- Active
- Beds:
- 2
- Year built:
- 1983
- Baths:
- 2.00
- MLS#:
- 10360732
- Subdivision:
- FEATHERSTONE
ADDITIONAL INFORMATION
PRICE IMPROVEMENT!! This well-maintained 2-bedroom, 2-bathroom condo offers stylish luxury vinyl plank flooring throughout, ensuring easy upkeep. Its convenient location near Robins Air Force Base provides easy access to dining, shopping, and entertainment. The HOA covers essential services like water, garbage, sanitation, pest control, and exterior maintenance, making it a low-maintenance investment. Whether you're an investor seeking a hassle-free property or a first-time homebuyer looking for a comfortable and convenient space, this condo is an excellent choice.
- Type:
- Single Family
- Sq.Ft.:
- 2,389
- Status:
- Active
- Beds:
- 4
- Lot size:
- 0.61 Acres
- Year built:
- 1987
- Baths:
- 2.00
- MLS#:
- 10357638
- Subdivision:
- Woodfield-Statham'S Landing
ADDITIONAL INFORMATION
New Year, New Price! Seller has given a $20,000 price reduction and is eager to have a buyer for this stunning all brick house in Woodfield at Statham's Landing! This house has a large split floorplan with a spacious living area, generous kitchen with new appliances and tons of cabinet and counter space, and large bedrooms. The primary bedroom is a lovely retreat with a spacious en-suite, large walk in closet and it has its own doors that lead off onto the patio to be able to enjoy the serene mornings and evening hours. There is a finished out 200 sq ft storage room off of the garage that is heated, cooled and plumbed that has potential to be used in many ways. Last but not least the yard is over half an acre and fully fenced! Call today for your own private showing!
- Type:
- Single Family
- Sq.Ft.:
- 1,402
- Status:
- Active
- Beds:
- 3
- Lot size:
- 0.36 Acres
- Year built:
- 1959
- Baths:
- 2.00
- MLS#:
- 10357554
- Subdivision:
- None
ADDITIONAL INFORMATION
Welcome to this charming three-bedroom, one and a half bath home, perfectly situated on a desirable corner lot. This all-brick beauty offers a spacious fenced-in backyard, ideal for outdoor gatherings or pets. The private, shaded front lawn provides a serene space to relax on the swing. Inside, you'll find a versatile bonus room that can easily be transformed into an additional bedroom or a sunny retreat. This home is full of possibilities and ready for you to make it your own! Don't miss out on this wonderful opportunity.
- Type:
- General Commercial
- Sq.Ft.:
- 1,180
- Status:
- Active
- Beds:
- n/a
- Lot size:
- 0.04 Acres
- Baths:
- MLS#:
- 245078
ADDITIONAL INFORMATION
- Type:
- Single Family
- Sq.Ft.:
- 1,518
- Status:
- Active
- Beds:
- 3
- Lot size:
- 0.7 Acres
- Year built:
- 2001
- Baths:
- 2.00
- MLS#:
- 10356038
- Subdivision:
- Tucker Place
ADDITIONAL INFORMATION
Welcome to 212 Willis Creek Rd, a prime investment opportunity located in Warner Robins, GA. This well-maintained 3-bedroom, 2-bathroom home spans 1,518square feet and is situated on a spacious0.7-acre lot. Built in 2001, the property features a modern open floor plan, central heating and air conditioning, and a cozy fireplace for added comfort. The exterior of the home is constructed with durable brick and vinyl siding, topped with a gable roof covered in asphalt shingles. The property includes an attached one car garage and an inviting open porch, perfect for enjoying the quiet surroundings. Conveniently located near Shirley Hills Elementary School, Warner Robins MiddleSchool, and Warner Robins High School, this home is in a family-friendly neighborhood with easy access to local amenities. Please note, this property is tenant-occupied and is being sold as an investment property, offering immediate rental income for the discerning investor. Don't miss out on this excellent opportunity to expand your portfolio in a desirable area.
- Type:
- Single Family
- Sq.Ft.:
- 1,431
- Status:
- Active
- Beds:
- 4
- Lot size:
- 0.26 Acres
- Year built:
- 1970
- Baths:
- 1.00
- MLS#:
- 10350864
- Subdivision:
- Ivelyn Estates
ADDITIONAL INFORMATION
Seize this exceptional investment opportunity with a fully renovated rental property featuring reliable tenants already in place. Located at 303 Laurie Ln in Warner Robins, this attractive 4-bedroom, 2-bathroom home offers contemporary living with peace of mind, making it an ideal addition to your portfolio. The home has been meticulously updated, featuring luxurious vinyl plank flooring, a modern kitchen with the latest appliances, and a welcoming atmosphere throughout its 1,431square feet. Situated on a 0.26-acre lot, this property blends comfort and convenience, nestled in a peaceful neighborhood yet just moments away from local amenities, shopping, and dining options. Its prime location also offers easy access to several schools and parks, making it appealing to a wide range of tenants. With the hard work of renovations already completed, this property is a turnkey investment, providing immediate rental income and long-term value. Don't miss out on the chance to add this hassle-free, income-generating property to your investment portfolio. Contact us today to learn more about this exceptional opportunity at 303 Laurie Ln.
- Type:
- Land
- Sq.Ft.:
- n/a
- Status:
- Active
- Beds:
- n/a
- Lot size:
- 2.1 Acres
- Baths:
- MLS#:
- 244788
- Subdivision:
- ANDREWS VILLAS
ADDITIONAL INFORMATION
- Type:
- Land
- Sq.Ft.:
- n/a
- Status:
- Active
- Beds:
- n/a
- Lot size:
- 0.37 Acres
- Baths:
- MLS#:
- 10351970
- Subdivision:
- None
ADDITIONAL INFORMATION
2 lots at a great price in a very quiet area. Great location to build a couple of homes. Located close to Centerville, close to shopping and restaurants
- Type:
- Single Family
- Sq.Ft.:
- 2,376
- Status:
- Active
- Beds:
- 4
- Lot size:
- 0.12 Acres
- Year built:
- 2024
- Baths:
- 3.00
- MLS#:
- 10348217
- Subdivision:
- Old Stone Crossing
ADDITIONAL INFORMATION
Come check out this BEAUTIFUL NEW 2-Story Home in the Od Stone Crossing Community! The desirable Kingston Plan Includes a versatile flex room and an open-concept layout featuring a Great room, Dining area, and Kitchen. The kitchen features gorgeous cabinets, granite countertops, and stainless steel appliances (Including a range with microwave and dishwasher). On the 2nd floor are all the bedrooms and the laundry room. The primary suite has a private bath, dual vanity sinks, and a walk-in closet. This desirable plan also includes an additional game room and a Walk-in Laundry room on the 2nd floor. Other highlights include a 2-car garage.
- Type:
- Single Family
- Sq.Ft.:
- 2,667
- Status:
- Active
- Beds:
- 5
- Lot size:
- 0.42 Acres
- Year built:
- 1988
- Baths:
- 3.00
- MLS#:
- 10347167
- Subdivision:
- South Oaks
ADDITIONAL INFORMATION
Welcome to your dream home in the highly sought-after South Oaks neighborhood! This spacious 5-bedroom, 3-bathroom house offers the perfect blend of modern living and serene seclusion. As you step inside, you'll be greeted by an inviting open floor plan that seamlessly connects the kitchen, dining room, and living room. The bright and airy kitchen features top-of-the-line appliances, ample counter space, and a convenient breakfast bar, making it the perfect spot for entertaining and family gatherings. The adjacent dining area flows effortlessly into the cozy living room, complete with large windows that flood the space with natural light. The first floor also boasts a comfortable guest bedroom, ideal for visitors or a home office. Upstairs, you'll find four additional bedrooms, including a spacious master suite with an en-suite bathroom and plenty of closet space. Step outside to your private oasis-a large deck overlooking a beautifully landscaped yard surrounded by mature trees, providing the ultimate seclusion and tranquility. Whether you're hosting a summer barbecue or enjoying a quiet evening under the stars, this outdoor space is sure to impress. Additional features include a two-car garage, offering ample storage and parking, and a location that places you close to excellent schools, parks, shopping, and dining. Don't miss the opportunity to make this exceptional South Oaks property your new home. Schedule a showing today and experience the perfect combination of luxury, comfort, and privacy!

The data relating to real estate for sale on this web site comes in part from the Broker Reciprocity Program of Georgia MLS. Real estate listings held by brokerage firms other than this broker are marked with the Broker Reciprocity logo and detailed information about them includes the name of the listing brokers. The broker providing this data believes it to be correct but advises interested parties to confirm them before relying on them in a purchase decision. Copyright 2025 Georgia MLS. All rights reserved.
Warner Robins Real Estate
The median home value in Warner Robins, GA is $235,000. This is higher than the county median home value of $211,500. The national median home value is $338,100. The average price of homes sold in Warner Robins, GA is $235,000. Approximately 46.93% of Warner Robins homes are owned, compared to 43.3% rented, while 9.77% are vacant. Warner Robins real estate listings include condos, townhomes, and single family homes for sale. Commercial properties are also available. If you see a property you’re interested in, contact a Warner Robins real estate agent to arrange a tour today!
Warner Robins, Georgia has a population of 79,589. Warner Robins is less family-centric than the surrounding county with 28.99% of the households containing married families with children. The county average for households married with children is 32.07%.
The median household income in Warner Robins, Georgia is $58,379. The median household income for the surrounding county is $70,313 compared to the national median of $69,021. The median age of people living in Warner Robins is 33 years.
Warner Robins Weather
The average high temperature in July is 92 degrees, with an average low temperature in January of 34.2 degrees. The average rainfall is approximately 46.3 inches per year, with 0.3 inches of snow per year.
