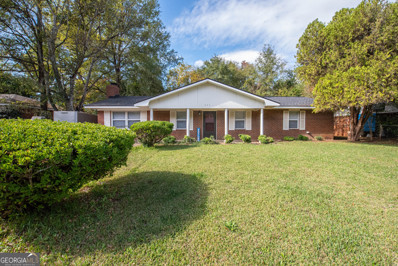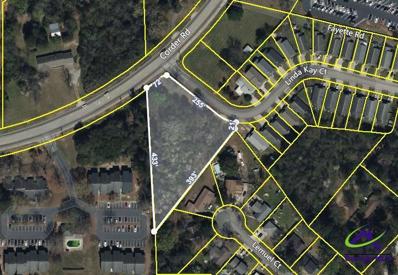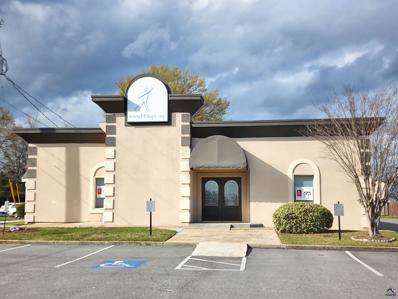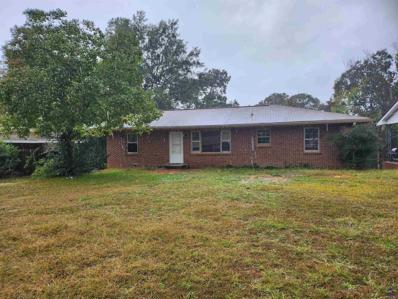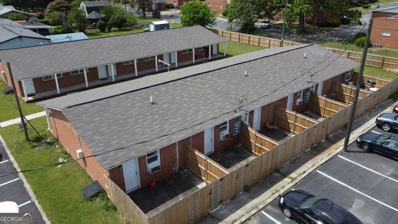Warner Robins GA Homes for Rent
- Type:
- Single Family-Detached
- Sq.Ft.:
- 3,100
- Status:
- Active
- Beds:
- 4
- Lot size:
- 0.52 Acres
- Year built:
- 1949
- Baths:
- 3.00
- MLS#:
- 246890
- Subdivision:
- BEAVER GLEN
ADDITIONAL INFORMATION
- Type:
- Single Family
- Sq.Ft.:
- 1,508
- Status:
- Active
- Beds:
- 3
- Lot size:
- 0.17 Acres
- Year built:
- 2021
- Baths:
- 2.00
- MLS#:
- 10414019
- Subdivision:
- Greenbriar
ADDITIONAL INFORMATION
Beautifully maintained 3 year old home ready for its new owner. Open floor plan with LVP flooring in the living areas, ceramic tile in the bathrooms and carpeted bedrooms. The large bedrooms offer lots of space for guests, family or an at home office. Plenty of entertaining in the living-dining room area which opens to the kitchen, complete with all appliances, granite countertops and lots of cabinets for storage. There is a separate laundry room. Outside is an extended patio for afternoon gatherings or just relaxing with a cup of coffee or a cold drink. Only minutes from Robins AFB, Shopping and Restaurants, you will love calling this house your home. Call today, Don't miss out.
- Type:
- Condo
- Sq.Ft.:
- 1,546
- Status:
- Active
- Beds:
- 4
- Lot size:
- 0.14 Acres
- Year built:
- 1974
- Baths:
- 3.00
- MLS#:
- 10413547
- Subdivision:
- FEATHERSTONE
ADDITIONAL INFORMATION
CALLING ALL INVESTORS! Looking for a great opportunity to start or add to your portfolio and generate passive income? Then look no further! With over 1,500 Sq Ft of living space, 4 Bedrooms, 2.5 Baths, this condo provides the perfect space for short or long term rental opportunities. NEW LVP flooring in main areas, TWO living areas, cozy family room with fireplace, covered, concrete patio, and tons of space! Call TODAY to schedule a tour ASAP! CASH OR CONVENTIONAL ONLY.
- Type:
- Single Family
- Sq.Ft.:
- 1,400
- Status:
- Active
- Beds:
- 3
- Lot size:
- 0.21 Acres
- Year built:
- 1970
- Baths:
- 2.00
- MLS#:
- 10413015
- Subdivision:
- Greenbriar
ADDITIONAL INFORMATION
Welcome to 111 Briarwood Drive, Warner Robins GA. This charming home is ready for its new owner! Featuring a big living room, cozy fireplace, large kitchen with many cabinets, ALL brand new kitchen appliances and perfect for gatherings. New roof, LVP flooring, freshly painted walls. Move in ready with new Washer and Dryer included. The spacious fenced-in front yard and backyard is ideal for outdoor entertaining or family activities, offering both privacy and convenience. The neighborhood close to schools, shopping, dining, and easy commuting options, Robins AFB, this home is the perfect blend of comfort, style, and location. This home has everything you need to feel at home. Call to schedule a tour and make this dream home yours!
- Type:
- Land
- Sq.Ft.:
- n/a
- Status:
- Active
- Beds:
- n/a
- Lot size:
- 1.52 Acres
- Baths:
- MLS#:
- 246859
ADDITIONAL INFORMATION
- Type:
- General Commercial
- Sq.Ft.:
- 3,855
- Status:
- Active
- Beds:
- n/a
- Lot size:
- 0.51 Acres
- Baths:
- MLS#:
- 246847
ADDITIONAL INFORMATION
- Type:
- Single Family
- Sq.Ft.:
- 1,372
- Status:
- Active
- Beds:
- 3
- Lot size:
- 0.28 Acres
- Year built:
- 1954
- Baths:
- 1.00
- MLS#:
- 10412710
- Subdivision:
- None
ADDITIONAL INFORMATION
This charming 3-bedroom, 1-bathroom house offers a great opportunity for those looking to add their personal touch. Situated in a quiet neighborhood, the property features a traditional layout with a cozy living space and a functional design. Seller is offering up to 3k in seller concessions with acceptable offer.
- Type:
- Single Family-Detached
- Sq.Ft.:
- 2,150
- Status:
- Active
- Beds:
- 4
- Lot size:
- 0.5 Acres
- Year built:
- 1954
- Baths:
- 3.00
- MLS#:
- 246831
- Subdivision:
- WHISPERING WOODS
ADDITIONAL INFORMATION
- Type:
- Land
- Sq.Ft.:
- n/a
- Status:
- Active
- Beds:
- n/a
- Lot size:
- 0.21 Acres
- Baths:
- MLS#:
- 10411972
- Subdivision:
- Pleasant Hill
ADDITIONAL INFORMATION
Contact listing agent, Kim Yarbrough, for more information: 478.235.5484
- Type:
- Land
- Sq.Ft.:
- n/a
- Status:
- Active
- Beds:
- n/a
- Lot size:
- 0.21 Acres
- Baths:
- MLS#:
- 10411963
- Subdivision:
- Pleasant Hill
ADDITIONAL INFORMATION
Call the listing agent, Kim Yarbrough, for more information: 478.235.5484.
- Type:
- Single Family
- Sq.Ft.:
- 2,133
- Status:
- Active
- Beds:
- 3
- Lot size:
- 0.23 Acres
- Year built:
- 2008
- Baths:
- 3.00
- MLS#:
- 10411882
- Subdivision:
- Carlton Ridge South
ADDITIONAL INFORMATION
MOTIVATED seller!! This well-kept home has it all! All brick home in desirable neighborhood with highly rated schools, split floor plan, and No HOA. Charging closet for appliances. Extra large garage with closet. Located at the edge of town (away from crowded streets), you'll find it an EASY COMMUTE to restaurants, RAFB, entertainment, and work. Recently updated with all new paint, light fixtures, new vanity in half bath. Kitchen is semi open and there is a butler pantry with shelving and pocket door. Living area is generous and has a gas log fireplace for cozy gatherings. Formal living room is ready for entertaining. Primary suite includes a niche that's perfect for office setup and a large bathroom with separate soaking tub. Do yourself a favor and come see the possibilities!
- Type:
- Single Family-Detached
- Sq.Ft.:
- 1,459
- Status:
- Active
- Beds:
- 3
- Lot size:
- 0.3 Acres
- Year built:
- 1952
- Baths:
- 2.00
- MLS#:
- 246814
- Subdivision:
- CAMELOT
ADDITIONAL INFORMATION
- Type:
- Single Family
- Sq.Ft.:
- 2,233
- Status:
- Active
- Beds:
- 4
- Lot size:
- 0.46 Acres
- Year built:
- 1994
- Baths:
- 3.00
- MLS#:
- 10410986
- Subdivision:
- Wellston
ADDITIONAL INFORMATION
Spacious home with so many life options - Move the mother-in-law in the suite off of laundry room or give the teens their own space. Additionally you will find multiple living spaces in the main house, with 2 living areas, a separate dining room and an eat-in-kitchen. So much space all on one floor with peaceful living out back to include the screened in porch and storage building for all the yard toys. Come take a look at this fabulous home.
- Type:
- Single Family-Detached
- Sq.Ft.:
- 1,300
- Status:
- Active
- Beds:
- 3
- Lot size:
- 0.4 Acres
- Year built:
- 1968
- Baths:
- 2.00
- MLS#:
- 246877
- Subdivision:
- MILLER HILLS ESTATE
ADDITIONAL INFORMATION
ADDITIONAL INFORMATION
- Type:
- General Commercial
- Sq.Ft.:
- 6,000
- Status:
- Active
- Beds:
- n/a
- Lot size:
- 1 Acres
- Baths:
- MLS#:
- 246805
ADDITIONAL INFORMATION
- Type:
- Single Family
- Sq.Ft.:
- 2,088
- Status:
- Active
- Beds:
- 3
- Lot size:
- 0.32 Acres
- Year built:
- 1964
- Baths:
- 2.00
- MLS#:
- 10411457
- Subdivision:
- Jefferson/Flanders
ADDITIONAL INFORMATION
Excited to present our latest listing at 201 Sherman Street! This beautifully renovated all-brick home is a true gem in a quiet neighborhood. With 3 spacious bedrooms, 2 baths, and a spacious living room and flex space, there's room for everyone to relax and enjoy. Features: Original hardwood floors, adding warmth and charm Open and inviting living spaces Move-in ready and waiting for its new owners! Don't miss your chance to make this incredible property your new home. Contact me for a private tour and let's make your home dreams come true!
- Type:
- Single Family
- Sq.Ft.:
- 2,427
- Status:
- Active
- Beds:
- 3
- Lot size:
- 0.32 Acres
- Year built:
- 1973
- Baths:
- 2.00
- MLS#:
- 10411429
- Subdivision:
- Canterbury Estates
ADDITIONAL INFORMATION
Recently renovated to include an amazing master suite addition with a large walk-in closet and jetted soaker tub room for maximum relaxation. Also added to to the home off of the Master is a great den. This home has an attached 2 car garage and an addition detached 2 car garage or workshop. Large kitchen with dining area and breakfast nook. Large backyard w/privacy fence. Schedule your showing today!
- Type:
- Single Family
- Sq.Ft.:
- 1,788
- Status:
- Active
- Beds:
- 3
- Lot size:
- 0.35 Acres
- Year built:
- 1993
- Baths:
- 3.00
- MLS#:
- 10411266
- Subdivision:
- Beaver Glen
ADDITIONAL INFORMATION
Welcome to this beautifully remodeled 3-bedroom, 2.5-bath home located in a peaceful cul-de-sac! Step inside to find a fresh, modern feel with new flooring, plush carpeting, stylish fixtures, and freshly painted walls throughout. The open-concept floor plan creates an inviting flow, perfect for entertaining or family time. Enjoy cooking in a bright, updated kitchen that opens to the spacious living and dining areas, with views of the spacious backyard. A deck out back is ideal for outdoor gatherings or quiet relaxation. Outside, the home boasts new exterior paint and a stylish front door, giving it excellent curb appeal. With a 2-car garage, plenty of storage, and its quiet yet convenient location, this home is a must-see.
- Type:
- Single Family
- Sq.Ft.:
- 8,657
- Status:
- Active
- Beds:
- 6
- Lot size:
- 1.1 Acres
- Year built:
- 1963
- Baths:
- 8.00
- MLS#:
- 10411125
- Subdivision:
- Statham
ADDITIONAL INFORMATION
COME SEE...COME HOME to YOUR HOME that hugs you in luxury and family enjoyment each time you return. Kick your shoes off and walk outside enjoying the feel of plush greenspace under your feet. Take in the serenity and ambiance of the waterfall at the pool relaxing you mentally from a long day all while the family entertains themselves in whatever capacity that amuses their liking. (Pool / Theater / Outside Grilling /Pool Table etc). YOUR HOME is boasting with amenities but dare I mention the Warranties that transfer with YOUR HOME: New Roof (2020) with transferable Warranty / New double pane windows (2019) Transferable Warranty / NEW HVAC system (5 years) / One Acre Lot located on the 16th tee box at the Golf course / Gunnite Swimming Pool (Chlorine) / The following will remain with the property: Pool Table / Piano / Ping Pong table / All wall mounted mirrors / All wall mounted Televisions / Theater room equipment and Seating This is YOUR HOME. COME SEE....COME HOME.
- Type:
- Single Family-Detached
- Sq.Ft.:
- 2,648
- Status:
- Active
- Beds:
- 4
- Year built:
- 1920
- Baths:
- 3.00
- MLS#:
- 246785
- Subdivision:
- HARPERS RIDGE AT TUCKER PLACE
ADDITIONAL INFORMATION
- Type:
- Land
- Sq.Ft.:
- n/a
- Status:
- Active
- Beds:
- n/a
- Lot size:
- 5.15 Acres
- Baths:
- MLS#:
- 10410586
- Subdivision:
- None
ADDITIONAL INFORMATION
Build the perfect business on these 5.15 acres of commercial land zoned C2. The property sits between the intersection of Carl Vinson PKWY and Dunbar Rd. This area is a new hot spot for new residential homes and business growth in NE Houston County. Here's an opportunity to build a restaurant, retail plaza, or storefront.
- Type:
- Single Family
- Sq.Ft.:
- 3,267
- Status:
- Active
- Beds:
- 5
- Lot size:
- 0.37 Acres
- Year built:
- 2006
- Baths:
- 3.00
- MLS#:
- 10413900
- Subdivision:
- Savannah Square
ADDITIONAL INFORMATION
Welcome to 213 Broughton Street, a stunning home that combines spacious living with modern convenience. As you enter, you'll be greeted by a two-story foyer that floods the entryway, formal dining room, and living room with natural light. The semi-open kitchen layout is perfect for entertaining, allowing you to prepare meals while staying connected to the living and dining areas. The kitchen is equipped with ample counter space, double wall ovens, freshly painted cabinets, and a convenient breakfast bar.This home offers 5 bedrooms and 3 full bathrooms, with a functional split-bedroom plan. On the main level, you'll find 2spacious bedrooms, including the primary, along with 2 full bathrooms and the laundry room. Upstairs, the large, open walkway overlooks the living room and leads to 3 additional bedrooms and a versatile hallway bathroom with separate vanity and shower areas. One of the upstairs bedrooms is generously sized and could serve as a play room, media room, or game room-perfect for whatever you need!Outside, the expansive backyard is ready for you to enjoy, featuring a large patio with a pergola-ideal for outdoor gatherings or quiet relaxation. And no need to worry about leaks, a brand new roof is being installed this month! Centrally located, this home is just minutes from shopping, dining, and entertainment, offering the best inconvenience and comfort. Don't miss your opportunity to own a piece of the beautiful Savannah Square neighborhood!
- Type:
- Single Family-Detached
- Sq.Ft.:
- 1,749
- Status:
- Active
- Beds:
- 3
- Lot size:
- 0.34 Acres
- Year built:
- 1946
- Baths:
- 2.00
- MLS#:
- 246748
- Subdivision:
- TURTLECREEK
ADDITIONAL INFORMATION
$2,075,000
98 & 99 Chris Drive Warner Robins, GA 31093
- Type:
- Multi-Family
- Sq.Ft.:
- n/a
- Status:
- Active
- Beds:
- n/a
- Lot size:
- 1.04 Acres
- Year built:
- 1968
- Baths:
- MLS#:
- 10409400
- Subdivision:
- None
ADDITIONAL INFORMATION
24 unit apartment building investment for sale. All brick buildings that have been completely renovated within the last 4 years. New roofs, drywall, plumbing, electrical, flooring, windows, doors, appliances, lighting, plumbing fixtures, fences, storage unit for property, and parking lots redone and striped. New CBU that conforms to the latest code requirements by the USPS - cluster box unit. Close to the Warner Robins Airforce base, schools and commerce. Most units are leased for $750 per month. This investment property is renovated and operating well, ready for a new owner. Gross rent per month is approx. $18,160 per month.

The data relating to real estate for sale on this web site comes in part from the Broker Reciprocity Program of Georgia MLS. Real estate listings held by brokerage firms other than this broker are marked with the Broker Reciprocity logo and detailed information about them includes the name of the listing brokers. The broker providing this data believes it to be correct but advises interested parties to confirm them before relying on them in a purchase decision. Copyright 2025 Georgia MLS. All rights reserved.
Warner Robins Real Estate
The median home value in Warner Robins, GA is $235,000. This is higher than the county median home value of $211,500. The national median home value is $338,100. The average price of homes sold in Warner Robins, GA is $235,000. Approximately 46.93% of Warner Robins homes are owned, compared to 43.3% rented, while 9.77% are vacant. Warner Robins real estate listings include condos, townhomes, and single family homes for sale. Commercial properties are also available. If you see a property you’re interested in, contact a Warner Robins real estate agent to arrange a tour today!
Warner Robins, Georgia has a population of 79,589. Warner Robins is less family-centric than the surrounding county with 28.99% of the households containing married families with children. The county average for households married with children is 32.07%.
The median household income in Warner Robins, Georgia is $58,379. The median household income for the surrounding county is $70,313 compared to the national median of $69,021. The median age of people living in Warner Robins is 33 years.
Warner Robins Weather
The average high temperature in July is 92 degrees, with an average low temperature in January of 34.2 degrees. The average rainfall is approximately 46.3 inches per year, with 0.3 inches of snow per year.



