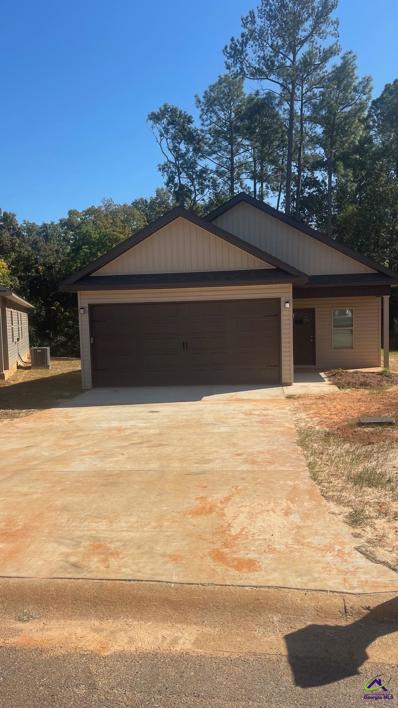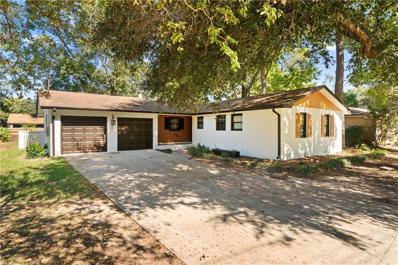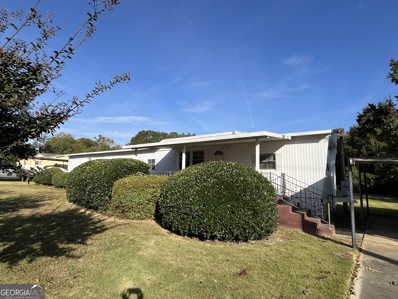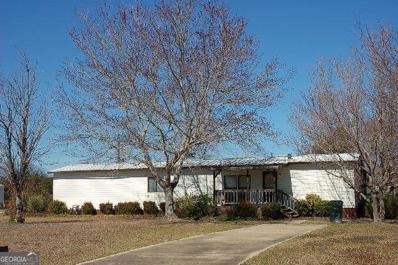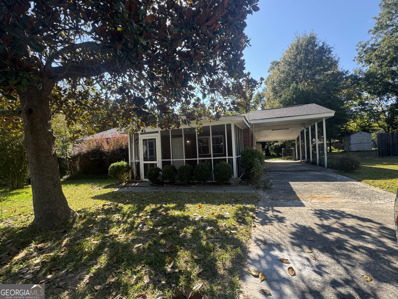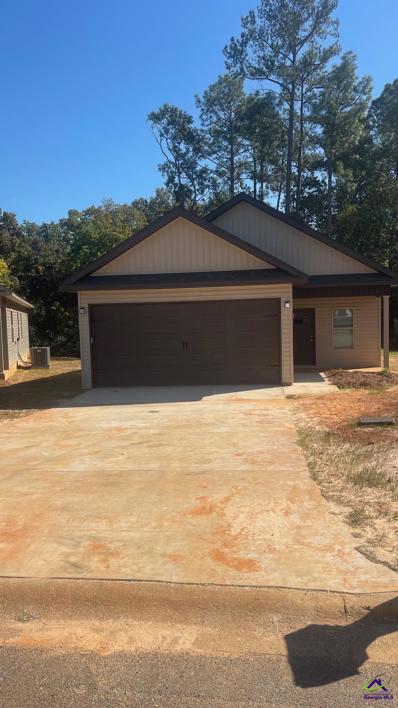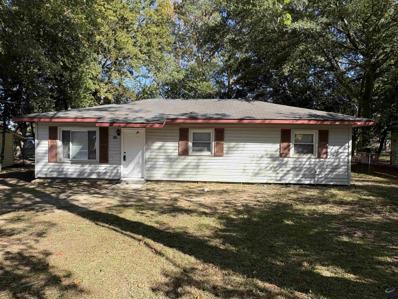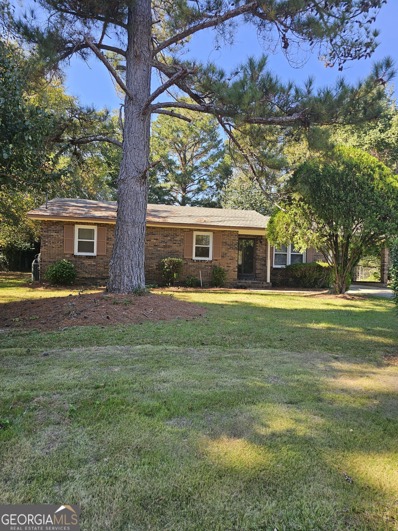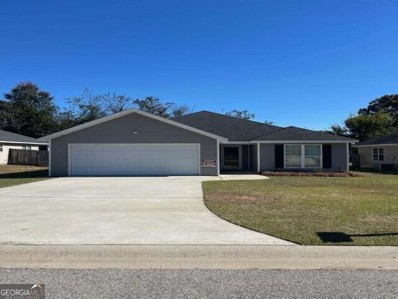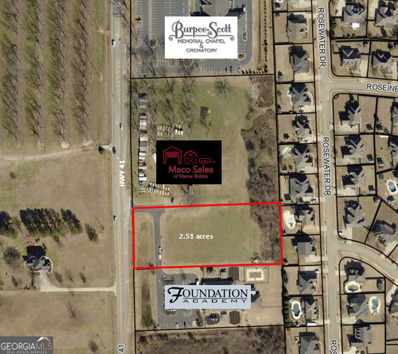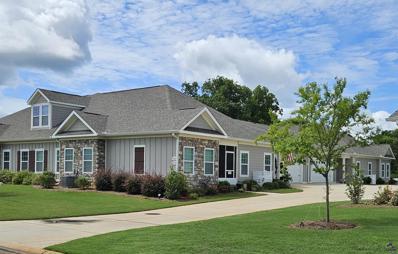Warner Robins GA Homes for Rent
- Type:
- Single Family
- Sq.Ft.:
- 2,180
- Status:
- Active
- Beds:
- 5
- Lot size:
- 0.13 Acres
- Year built:
- 2024
- Baths:
- 3.00
- MLS#:
- 10409229
- Subdivision:
- Old Stone Crossing
ADDITIONAL INFORMATION
Discover Your Dream Home in the Old Stone Crossing. Welcome to the Gardner Plan a very elegant two-story home designed for both comfort and versatility. The chef's kitchen is a highlight, featuring stylish cabinetry, granite countertops, and stainless steel appliances, including an electric smooth-top range, over-the-range microwave, and dishwasher. The main floor includes a flexible space and a guest suite with a spacious walk-in closet. The oversized primary suite upstairs offers a serene retreat with a private bath and expansive walk-in closet. Additional features include a 2-car garage, and energy-efficient Low-E insulated dual-pane windows.
- Type:
- Single Family
- Sq.Ft.:
- 2,376
- Status:
- Active
- Beds:
- 4
- Lot size:
- 0.13 Acres
- Year built:
- 2024
- Baths:
- 3.00
- MLS#:
- 10409222
- Subdivision:
- Old Stone Crossing
ADDITIONAL INFORMATION
Discover Your Dream Home in the Old Stone Crossing. The elegant Kingston Plan is a two-story home that features a welcoming flex room and an open-concept design where the Great Room, Dining Area, and gourmet kitchen seamlessly connect. The kitchen is a culinary masterpiece with sophisticated cabinetry, rich granite countertops, and stainless steel appliances, including a smooth-top range, microwave, and dishwasher. Upstairs, find a primary suite with a private bath featuring dual vanities, a spacious walk-in closet, additional bedrooms, and a practical laundry room. Enjoy leisure time in the versatile game room and benefit from a 2-car garage. With energy-efficient Low-E insulated dual-pane windows and a 1-year limited home warranty, this home offers both style and functionality.
- Type:
- Single Family
- Sq.Ft.:
- 2,014
- Status:
- Active
- Beds:
- 4
- Lot size:
- 0.13 Acres
- Year built:
- 2024
- Baths:
- 3.00
- MLS#:
- 10409216
- Subdivision:
- Old Stone Crossing
ADDITIONAL INFORMATION
Discover Your Dream Home in the Old Stone Crossing. The stylish Essex Plan this is a 2-story gem offers a spacious open layout perfect for entertaining and everyday living. The inviting kitchen features elegant cabinetry, granite countertops and stainless steel appliances, including a range with a microwave hood and a modern dishwasher. The main floor also includes a versatile flex room and a chic half bathroom for guests. Upstairs, unwind in the tranquil primary suite with a en-suite bathroom and a generous walk-in closet. Three additional bedrooms with walk-in closets share a full bathroom. A cozy loft and a convenient walk-in laundry room enhance functionality. Energy-efficient Low-E windows and a one-year limited home warranty complete this exceptional home.
- Type:
- Single Family-Detached
- Sq.Ft.:
- 1,565
- Status:
- Active
- Beds:
- 3
- Lot size:
- 0.13 Acres
- Baths:
- 2.00
- MLS#:
- 246691
- Subdivision:
- PALOS VERDES
ADDITIONAL INFORMATION
- Type:
- Single Family
- Sq.Ft.:
- 1,422
- Status:
- Active
- Beds:
- 3
- Lot size:
- 0.26 Acres
- Year built:
- 1967
- Baths:
- 2.00
- MLS#:
- 7481098
- Subdivision:
- Tanglewood
ADDITIONAL INFORMATION
Welcome home to this newly updated Ranch home, This three bedroom two bathroom was completely redone with new flooring, New appliances, freshly painted interior and exterior, nicely sized bedrooms, not far from shopping areas, Great neighborhood, perfect place for a family to start off or for empty nesters looking for a nicely sized home with no stairs. This gem nestled in a well-established neighborhood near Robins Air Force Base. Experience the convenience of being close to restaurants and shopping, making everyday living a breeze.
- Type:
- Other
- Sq.Ft.:
- 1,308
- Status:
- Active
- Beds:
- 3
- Lot size:
- 0.43 Acres
- Year built:
- 1972
- Baths:
- 2.00
- MLS#:
- 10409497
- Subdivision:
- Somerset
ADDITIONAL INFORMATION
Discover this updated manufactured home, set on nearly half an acre of land! Featuring updated flooring and paint throughout, this residence boasts a large living area perfect for gatherings. Enjoy the outdoors on the covered front porch or in the spacious, fully fenced backyard. Utilize the covered carport for two vehicles and the outbuilding for additional storage. Conveniently located near shopping and dining, this home offers both comfort and accessibility. If you're concerned about square footage, please feel free to measure.
- Type:
- Mobile Home
- Sq.Ft.:
- 938
- Status:
- Active
- Beds:
- 3
- Lot size:
- 0.35 Acres
- Year built:
- 1981
- Baths:
- 2.00
- MLS#:
- 10408785
- Subdivision:
- Somerset
ADDITIONAL INFORMATION
Calling all investors!! Perfect opportunity to add to your portfolio! Home is on a corner lot. There is a workshop and a storage shed remaining with the property. County taxes only! Tenant in place, Please or text listing agent for details!
- Type:
- Single Family-Detached
- Sq.Ft.:
- 1,565
- Status:
- Active
- Beds:
- 3
- Lot size:
- 0.16 Acres
- Year built:
- 1918
- Baths:
- 2.00
- MLS#:
- 246666
- Subdivision:
- BOONE BRADFORD PARK
ADDITIONAL INFORMATION
- Type:
- Single Family
- Sq.Ft.:
- 1,834
- Status:
- Active
- Beds:
- 3
- Lot size:
- 0.18 Acres
- Year built:
- 1992
- Baths:
- 2.00
- MLS#:
- 10406706
- Subdivision:
- Cross Creek
ADDITIONAL INFORMATION
Well maintained brick home in established neighborhood. Spacious living area with vaulted ceiling, fireplace, and fresh paint. Beautiful kitchen has custom cabinetry, granite counters, and custom tile backsplash. Complete with Breakfast area and also a formal dining room. Pantry and laundry room off kitchen. Split bedroom plan has Master suite to the left of the living area. Walk in closet and large private bath with oversized tile walk-in shower. To the right of the living area are two additional bedrooms and a full bath. Special features of this home include the large sunroom across the back of the home with sliding windows. Privacy fenced backyard with workshop. Two car garage with brand new automatic door and additional one car garage with brand new door. Home is priced to sell. Call today for your showing!
- Type:
- Single Family
- Sq.Ft.:
- 1,357
- Status:
- Active
- Beds:
- 3
- Lot size:
- 0.28 Acres
- Year built:
- 1956
- Baths:
- 2.00
- MLS#:
- 10405030
- Subdivision:
- None
ADDITIONAL INFORMATION
Paint and Updates needed. What a perfect opportunity to personalize a home and make it yours. Sold 'As Is', this all-brick home offers 3 beds and 1.5 bath with over 1300 sqft. Master bedroom has a half bath. The laundry facility located outside the home allows for more space to help keep noise and clutter from living spaces. PAINTING and UPDATES to some features of this home may be necessary. Set your appointment today to see if this could be your home or a great investment opportunity!
- Type:
- Single Family
- Sq.Ft.:
- 1,600
- Status:
- Active
- Beds:
- 3
- Lot size:
- 0.2 Acres
- Year built:
- 2024
- Baths:
- 2.00
- MLS#:
- 10404417
- Subdivision:
- Eagles Ridge
ADDITIONAL INFORMATION
NEW STUNNING 3BR/2BA!!!! Oliver Plan - This will be a custom build offering such amenities as a massive Living Room w/a showstopper elegant electric fireplace, double trey ceiling, & crown molding. The gorgeous kitchen offers custom cabinetry, granite countertops, tiled backsplash, island, walk-in pantry, & an eat-in area. Cozy up in the large Owner's Suite equipped w/builder's unique style ceiling, a walk-in closet & a stunning bathroom with a walk-in locker style shower w/ceramic tile and a decorative design, dual vanities, garden tub w/ceramic tile surround. THIS IS A MUST SEE!!!!! This home will also come with a covered back porch, sod and sprinkler system. Photos are of a similar plan and has Virtual Staging.
- Type:
- Single Family
- Sq.Ft.:
- 1,600
- Status:
- Active
- Beds:
- 3
- Lot size:
- 0.2 Acres
- Year built:
- 2024
- Baths:
- 2.00
- MLS#:
- 10404412
- Subdivision:
- Eagles Ridge
ADDITIONAL INFORMATION
NEW STUNNING 3BR/2BA!!!! Madison Plan - This will be a custom build offering such amenities as a massive Living Room w/a showstopper elegant electric fireplace, double trey ceiling, & crown molding. The gorgeous kitchen offers custom cabinetry, granite countertops, tiled backsplash, island, walk-in pantry, & an eat-in area. Cozy up in the large Owner's Suite equipped w/builder's unique style ceiling, a walk-in closet & a stunning bathroom with a walk-in locker style shower w/ceramic tile and a decorative design, dual vanities, garden tub w/ceramic tile surround. THIS IS A MUST SEE!!!!! This home will also come with a covered back porch, sod and sprinkler system. Photos are of a similar plan and has Virtual Staging.
- Type:
- Single Family
- Sq.Ft.:
- 1,096
- Status:
- Active
- Beds:
- 3
- Lot size:
- 0.22 Acres
- Year built:
- 1960
- Baths:
- 1.00
- MLS#:
- 10404182
- Subdivision:
- Northview
ADDITIONAL INFORMATION
New electrical panel, new hvac, roof new 2023, vinyl windows, new LVP floors throughout, new dishwasher, fresh paint, new bathtub and vanity
- Type:
- Single Family-Detached
- Sq.Ft.:
- 1,565
- Status:
- Active
- Beds:
- 3
- Lot size:
- 0.13 Acres
- Baths:
- 2.00
- MLS#:
- 246530
- Subdivision:
- PALOS VERDES
ADDITIONAL INFORMATION
- Type:
- Single Family-Detached
- Sq.Ft.:
- 1,008
- Status:
- Active
- Beds:
- 3
- Lot size:
- 0.19 Acres
- Year built:
- 1964
- Baths:
- 1.00
- MLS#:
- 246519
- Subdivision:
- HUDSON HEIGHTS
ADDITIONAL INFORMATION
- Type:
- Single Family
- Sq.Ft.:
- 3,018
- Status:
- Active
- Beds:
- 4
- Lot size:
- 0.21 Acres
- Year built:
- 2016
- Baths:
- 3.00
- MLS#:
- 10402867
- Subdivision:
- Regency Place
ADDITIONAL INFORMATION
Check out this amazing find! This all-brick beauty offers 4bedrooms, 3 bathrooms, and right over 3,000 sq ft of living space. This home is equipped with Coffered ceilings , Hardwood floors, Granite countertops and more !!Located in the Houston Co school zone and priced under $400,000! Call(478) 796-8485 to schedule a tour of this home.
- Type:
- Single Family
- Sq.Ft.:
- 1,314
- Status:
- Active
- Beds:
- 3
- Lot size:
- 0.34 Acres
- Year built:
- 1978
- Baths:
- 2.00
- MLS#:
- 10401783
- Subdivision:
- None
ADDITIONAL INFORMATION
Attention buyers and investors! Don't miss out on this fantastic opportunity. The homeowner has invested significantly in this property, featuring a new roof, updated flooring, a remodeled kitchen with granite countertops, improved bathrooms, and central air and heat. Priced to sell, this home is just 9 miles from Warner Robins Air Force Base. Whether you're a first-time homebuyer or an investor seeking rental income, this move-in-ready house is perfect for you. Buy as-is!
- Type:
- Single Family
- Sq.Ft.:
- 1,480
- Status:
- Active
- Beds:
- 3
- Lot size:
- 0.18 Acres
- Year built:
- 2015
- Baths:
- 2.00
- MLS#:
- 10401080
- Subdivision:
- Harvest Pointe
ADDITIONAL INFORMATION
Cute 3/2 with a two car garage. Completely redone with fresh paint and new LVP flooring. Spacious kitchen with eat in dining area. Covered back porch with privacy fenced backyard. Quiet area close to base and shopping
- Type:
- Land
- Sq.Ft.:
- n/a
- Status:
- Active
- Beds:
- n/a
- Lot size:
- 2.51 Acres
- Baths:
- MLS#:
- 10399910
- Subdivision:
- None
ADDITIONAL INFORMATION
2.51 acre commercial lot zoned C2 with 216.81 feet of frontage on Hwy 41. City Utilities. Driveway with a 30' cross access easement (see plat in documents).
- Type:
- Single Family
- Sq.Ft.:
- 984
- Status:
- Active
- Beds:
- 3
- Lot size:
- 0.21 Acres
- Year built:
- 1960
- Baths:
- 2.00
- MLS#:
- 10399590
- Subdivision:
- Northview
ADDITIONAL INFORMATION
Updated 3-bed/1.5-bath ranch-style home with modern finishes! Featuring fresh paint, new LVP flooring, new quartz countertops, new cabinets, new appliances, and new fixtures. Newly upgraded bathrooms with new vanity, fixtures, etc. Plus new roof, new HVAC, new electrical panel & wiring, and new water heater make this home move-in ready!
$627,500
2920 HWY 41 Warner Robins, GA 31093
- Type:
- General Commercial
- Sq.Ft.:
- n/a
- Status:
- Active
- Beds:
- n/a
- Lot size:
- 2.51 Acres
- Baths:
- MLS#:
- 246431
ADDITIONAL INFORMATION
- Type:
- Single Family
- Sq.Ft.:
- 2,017
- Status:
- Active
- Beds:
- 3
- Baths:
- 3.00
- MLS#:
- 246398
- Subdivision:
- THE COTTAGES @ LAKEVIEW
ADDITIONAL INFORMATION
- Type:
- Single Family
- Sq.Ft.:
- 1,531
- Status:
- Active
- Beds:
- 3
- Lot size:
- 0.37 Acres
- Year built:
- 1962
- Baths:
- 2.00
- MLS#:
- 10398404
- Subdivision:
- Shirley Hills
ADDITIONAL INFORMATION
BUY THIS HOME WITH ZERO DOWN! Up to $12,500 is available for your Down payment, or closing costs with preferred lender, or you can purchase with 5.5% for those who qualify. Buy this house, and we will buy yours! For Sale or Trade. Fully Renovated Ranch Style 3 beds 2 baths Open concept Home on an unfinished basement with an additional den. Quiet , clean and safe area. Close to shopping, and restaurants just mins away from fishing, and hunting Ocmulgee Area, and Golf country club. The HVAC system, water heater, plumbing, and Roof are all new. No need to spend any money on this home, even the electrical system is been replaced to make this home totally electric. Enjoy the living space with view to the kitchen with an island, a separate dining area. Beautiful quartz countertop , large breakfast island, and custom-designed cabinets . No carpet . Clean flooring easy to maintain. Need extra storage? Partial basement is perfect for your items. Large parking for large vehicles, and no HOA or rent restrictions. Both baths are tiled with new his and hers vanities. Master bed features spacious closet. Enjoy relaxing on the newly added back oversized deck, and huge backyard! Move in ready! A free one-year home warranty can be included , and exclusive company backed guarantee . Love your home, or within 24 months we will sell it for free!
- Type:
- Single Family
- Sq.Ft.:
- 2,014
- Status:
- Active
- Beds:
- 4
- Lot size:
- 0.17 Acres
- Year built:
- 2024
- Baths:
- 3.00
- MLS#:
- 10397356
- Subdivision:
- Thomas Landing
ADDITIONAL INFORMATION
Come check out this BEAUTIFUL NEW 2-Story Home in the Thomas Landing Community! The desirable Essex Plan boasts an open design throughout the Living, Dining, and Kitchen. The Kitchen features gorgeous cabinets, granite countertops, and Stainless-Steel Steel Appliances (Including Range with a Microwave hood and Dishwasher). On the 1st floor, there is a flex room and a half bathroom. All other bedrooms, including the primary suite, are on the 2nd floor. The primary suite has a private bath, dual vanity sinks, and a walk-in closet. The other three bedrooms contain a walk-in closet and share a secondary full-sized bath. This desirable plan also includes additional loft space and a Walk-in Laundry room.
- Type:
- Single Family
- Sq.Ft.:
- 869
- Status:
- Active
- Beds:
- 2
- Lot size:
- 0.22 Acres
- Year built:
- 1953
- Baths:
- 1.00
- MLS#:
- 10397223
- Subdivision:
- None
ADDITIONAL INFORMATION
Welcome to 730 Cornelia Drive, where modern updates meet classic charm! This fully renovated home features a brand new roof, brand new vinyl siding, and a newly added second bedroom, perfect for a growing family or guests. Step inside to discover new flooring throughout and a stunning kitchen outfitted with brand new appliances and luxurious granite countertops. Step outside and fall in love with the beautifully landscaped backyard, complete with multiple sitting areas perfect for relaxation or entertaining. Done miss out on this move-in ready gem!

The data relating to real estate for sale on this web site comes in part from the Broker Reciprocity Program of Georgia MLS. Real estate listings held by brokerage firms other than this broker are marked with the Broker Reciprocity logo and detailed information about them includes the name of the listing brokers. The broker providing this data believes it to be correct but advises interested parties to confirm them before relying on them in a purchase decision. Copyright 2025 Georgia MLS. All rights reserved.
Price and Tax History when not sourced from FMLS are provided by public records. Mortgage Rates provided by Greenlight Mortgage. School information provided by GreatSchools.org. Drive Times provided by INRIX. Walk Scores provided by Walk Score®. Area Statistics provided by Sperling’s Best Places.
For technical issues regarding this website and/or listing search engine, please contact Xome Tech Support at 844-400-9663 or email us at [email protected].
License # 367751 Xome Inc. License # 65656
[email protected] 844-400-XOME (9663)
750 Highway 121 Bypass, Ste 100, Lewisville, TX 75067
Information is deemed reliable but is not guaranteed.
Warner Robins Real Estate
The median home value in Warner Robins, GA is $235,000. This is higher than the county median home value of $211,500. The national median home value is $338,100. The average price of homes sold in Warner Robins, GA is $235,000. Approximately 46.93% of Warner Robins homes are owned, compared to 43.3% rented, while 9.77% are vacant. Warner Robins real estate listings include condos, townhomes, and single family homes for sale. Commercial properties are also available. If you see a property you’re interested in, contact a Warner Robins real estate agent to arrange a tour today!
Warner Robins, Georgia has a population of 79,589. Warner Robins is less family-centric than the surrounding county with 28.99% of the households containing married families with children. The county average for households married with children is 32.07%.
The median household income in Warner Robins, Georgia is $58,379. The median household income for the surrounding county is $70,313 compared to the national median of $69,021. The median age of people living in Warner Robins is 33 years.
Warner Robins Weather
The average high temperature in July is 92 degrees, with an average low temperature in January of 34.2 degrees. The average rainfall is approximately 46.3 inches per year, with 0.3 inches of snow per year.



