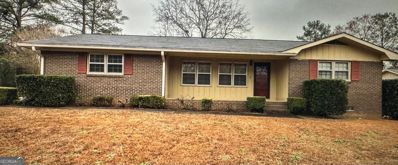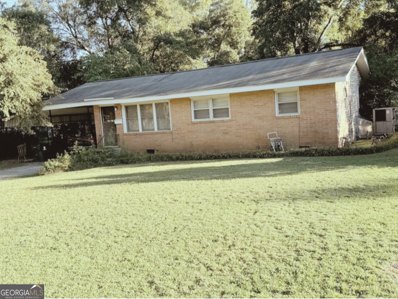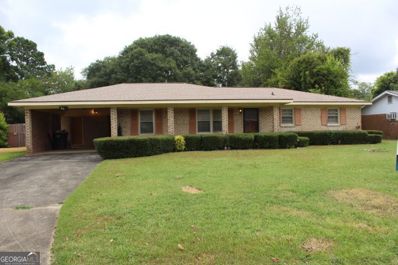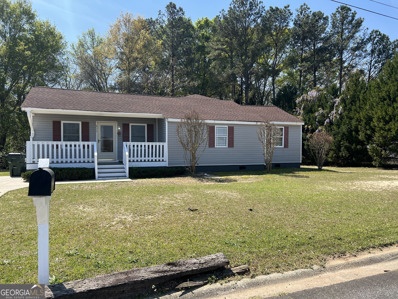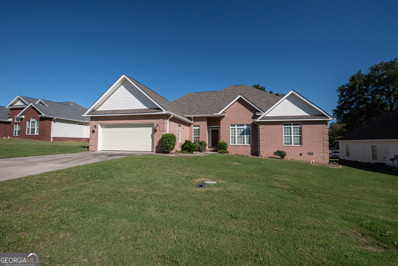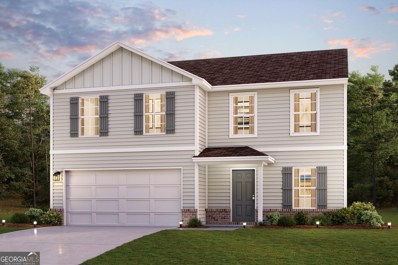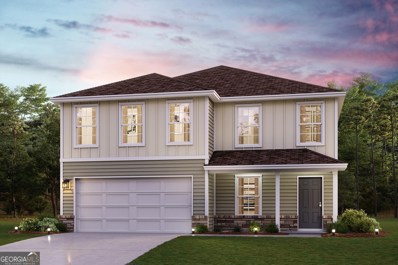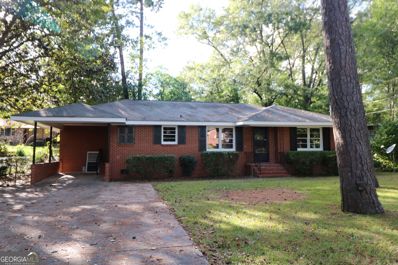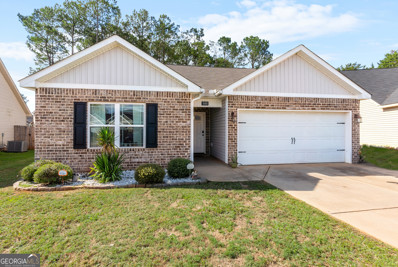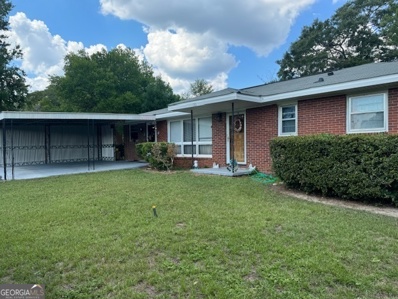Warner Robins GA Homes for Rent
- Type:
- Single Family
- Sq.Ft.:
- 1,549
- Status:
- Active
- Beds:
- 3
- Lot size:
- 0.31 Acres
- Year built:
- 1984
- Baths:
- 2.00
- MLS#:
- 10397173
- Subdivision:
- Turtle Creek
ADDITIONAL INFORMATION
Welcome to this beautifully refreshed gem featuring new floors and fresh paint both inside and out! This one-level home is perfectly situated in a highly desirable location. The recent updates lend a modern touch while maintaining a cozy, welcoming ambiance. Enjoy the ease of single-level living, making this home ideal for anyone seeking comfort and convenience without compromising style. Outside, the freshly painted exterior enhances curb appeal, ready to greet you every time you come home. Don't miss this opportunity-schedule a viewing today to experience the charm and quality of this newly updated home!
- Type:
- Single Family
- Sq.Ft.:
- 1,488
- Status:
- Active
- Beds:
- 3
- Lot size:
- 0.26 Acres
- Year built:
- 1976
- Baths:
- 2.00
- MLS#:
- 10398879
- Subdivision:
- None
ADDITIONAL INFORMATION
**INVESTORS DREAM** 3 Bedroom/2 Bath Ranch Home. Four Sided Brick with a fenced in back yard. Plenty of storage space within the home. PERFECT location to Warner Robins Air Force Base and local shopping. Home is currently tenant occupied with $1750/month rental income. Professional local property management company manages the home. Please do not disturb tenants. **Showings contingent upon approved contract due to tenant occupied. Property manager to facilitate showings.**
- Type:
- Single Family
- Sq.Ft.:
- 1,040
- Status:
- Active
- Beds:
- 3
- Lot size:
- 0.23 Acres
- Year built:
- 1958
- Baths:
- 1.00
- MLS#:
- 10395736
- Subdivision:
- None
ADDITIONAL INFORMATION
Bring your vision and creativity to make this house your dream home ! This 3-bedroom, 1-bath home in Warner Robins is located within minutes of RAFB. This is a fantastic opportunity for first-time homebuyers or investors!
- Type:
- Single Family-Detached
- Sq.Ft.:
- 2,093
- Status:
- Active
- Beds:
- 3
- Lot size:
- 1.32 Acres
- Year built:
- 1946
- Baths:
- 2.00
- MLS#:
- 246267
- Subdivision:
- RIO PINAR
ADDITIONAL INFORMATION
- Type:
- Single Family
- Sq.Ft.:
- 1,399
- Status:
- Active
- Beds:
- 3
- Lot size:
- 0.27 Acres
- Year built:
- 1972
- Baths:
- 2.00
- MLS#:
- 10393461
- Subdivision:
- Canterbury Estates
ADDITIONAL INFORMATION
Ranch style 4 sided brick home in the established Canterbury neighborhood, This 3BR/2BA home features a cozy living space with wood beamed ceiling. The master suite is complete with a private bathroom with shower. Enjoy spending time outdoors in the spacious screened back porch. Additional backyard features include a roomy patio and a shed for storing lawn equipment. This home is also close to many conveniences like grocery stores, dining and more!!
Open House:
Saturday, 1/4 12:30-2:00PM
- Type:
- Single Family-Detached
- Sq.Ft.:
- 4,357
- Status:
- Active
- Beds:
- 6
- Lot size:
- 1.12 Acres
- Year built:
- 1923
- Baths:
- 4.00
- MLS#:
- 246237
- Subdivision:
- WILLOW LAKE
ADDITIONAL INFORMATION
- Type:
- Single Family
- Sq.Ft.:
- 3,696
- Status:
- Active
- Beds:
- 5
- Lot size:
- 0.42 Acres
- Year built:
- 2024
- Baths:
- 4.00
- MLS#:
- 10392065
- Subdivision:
- Knob Hill
ADDITIONAL INFORMATION
The Maple B offers 3696 SF of Stunning Living Space! Already included Luxury options such as Farmhouse Porch, Stone Wrapped Columns, Oakwood Hardwood Flooring, Gourmet Kitchen, Breakfast Area, Media Room, 5 Bedrooms 4 Baths. THREE Car Garage & Signature Gameday Patio perfect for Outdoor Entertaining! Many Included Home Automation Options w/ Additional Smart Home Options available. Don't miss out on our Amazing Maple Plan! Stunning Entry Foyer, Formal Dining w/ Coffered Ceilings & Wainscotting. Spacious Great Room w/ Gas Fireplace. The Gourmet Kitchen includes Ample Quality Cabinetry, Built-in Stainless Appliances w/ Gas Cooktop & Stylish Vent Hood. Granite Countertops & Tile Backsplash. Large Kitchen Island, Breakfast Area & Walk-in Pantry for additional Storage. Owner's Entry w/ our Signature Drop Zone. 5th Bedroom & Full Bath located on the Main Floor. Upstairs leads to Large Media Room, perfect for Movie Nights. Abundant Owner's Suite w/ Tons of Light, Owner's Bath w/ Tile Shower, Garden Tub, Vanity w/ Quartz Countertops & Walk-in Closet. Spacious Additional Bedrooms w/ Ample Closets. THREE Car Garage & Gameday Patio w/ Fireplace Perfect for Outdoor Living. Tons of Included Features such as, Gas Tankless Water Heater, 2" Blinds on Front of the Home, Gourmet Kitchen, Gameday Patio! Our Quality Craftsman Style will set us apart.
- Type:
- Single Family
- Sq.Ft.:
- 1,756
- Status:
- Active
- Beds:
- 3
- Lot size:
- 0.24 Acres
- Year built:
- 1995
- Baths:
- 2.00
- MLS#:
- 10390832
- Subdivision:
- Willow Bend
ADDITIONAL INFORMATION
This newly renovated home is located within walking distance to Houston County High School and a short drive to Robins AFB. The property features 3 bedrooms, 2 full baths, a spacious great room with a fireplace, a formal dining room, and a screened porch. It boasts fresh paint and new flooring in bedrooms, along with a brand-new tile backsplash in the kitchen, granite counter-tops and updated fixtures in the great room. The master bedroom includes a full bath and a large walk-in closet. Outside, the fenced backyard offers a safe place for your four legged friends, and includes a detached storage building. There's also a 2-car garage with an additional storage area. Located conveniently in Warner Robins, GA and zoned for Ho Co High, Feagin Mill Middle and Perdue Elementary. contact us today to schedule a viewing!
- Type:
- Single Family
- Sq.Ft.:
- n/a
- Status:
- Active
- Beds:
- n/a
- Lot size:
- 0.29 Acres
- Year built:
- 2008
- Baths:
- MLS#:
- 10388844
- Subdivision:
- NONE
ADDITIONAL INFORMATION
This Beautiful, well-kept single family home is currently tenant occupied. Turn key, brand new remodel before occupancy, ready to add income to your portfolio or a perfect first-time investor purchase.
- Type:
- Single Family
- Sq.Ft.:
- 2,527
- Status:
- Active
- Beds:
- 4
- Lot size:
- 0.4 Acres
- Year built:
- 2005
- Baths:
- 3.00
- MLS#:
- 10390235
- Subdivision:
- Harper Ridge At Tucker Place
ADDITIONAL INFORMATION
Don't miss the opportunity to purchase this home. Large living area, formal dining room, kitchen offers lots of cabinets (hard to find these days), a view of the back yard from the breakfast area. A separate bedroom and bath for teenagers or guest or parent to have privacy being separate from the other 3 bedrooms on the opposite side of the home. Very large primary bedroom with large bath and a double vanity with 6 drawers. The other 2 bedrooms are nice in size and share a hall bath. There is a beautiful fireplace in the living room. Trim and shelves and space for knick-knacks going up to the ceiling with an opening for whatever you desire. Stainless stove, dishwasher and microwave. Back screened in porch to enjoy the night breeze to relax. Don't miss out on the opportunity to make this your home inside and out.
- Type:
- Single Family
- Sq.Ft.:
- 2,376
- Status:
- Active
- Beds:
- 4
- Lot size:
- 0.13 Acres
- Year built:
- 2024
- Baths:
- 3.00
- MLS#:
- 10388784
- Subdivision:
- Old Stone Crossing
ADDITIONAL INFORMATION
Come check out this BEAUTIFUL NEW 2-Story Home in the Old Stone Crossing Community! The desirable Kingston Plan Includes a versatile flex room and an open-concept layout featuring a Great room, Dining area, and Kitchen. The kitchen features gorgeous cabinets, granite countertops, and stainless steel appliances (Including a range with microwave and dishwasher). On the 2nd floor are all the bedrooms and the laundry room. The primary suite has a private bath, dual vanity sinks, and a walk-in closet. This desirable plan also includes an additional game room and a Walk-in Laundry room on the 2nd floor. Other highlights include a 2-car garage.
- Type:
- Single Family
- Sq.Ft.:
- 2,014
- Status:
- Active
- Beds:
- 4
- Lot size:
- 0.15 Acres
- Year built:
- 2024
- Baths:
- 3.00
- MLS#:
- 10388763
- Subdivision:
- Old Stone Crossing
ADDITIONAL INFORMATION
Come check out this BEAUTIFUL NEW 2-Story Home in the Old Stone Crossing Community! The desirable Essex Plan boasts an open design throughout the Living, Dining, and Kitchen. The Kitchen features gorgeous cabinets, granite countertops, and Stainless-Steel Steel Appliances (Including Range with a Microwave hood and Dishwasher). On the 1st floor, there is a flex room and a half bathroom. All other bedrooms, including the primary suite, are on the 2nd floor. The primary suite has a private bath, dual vanity sinks, and a walk-in closet. The other three bedrooms contain a walk-in closet and share a secondary full-sized bath. This desirable plan also includes additional loft space and a Walk-in Laundry room.
- Type:
- Single Family
- Sq.Ft.:
- 2,376
- Status:
- Active
- Beds:
- 4
- Lot size:
- 0.19 Acres
- Year built:
- 2024
- Baths:
- 3.00
- MLS#:
- 10388754
- Subdivision:
- Old Stone Crossing
ADDITIONAL INFORMATION
Come check out this BEAUTIFUL NEW 2-Story Home in the Old Stone Crossing Community! The desirable Kingston Plan Includes a versatile flex room and an open-concept layout featuring a Great room, Dining area, and Kitchen. The kitchen features gorgeous cabinets, granite countertops, and stainless steel appliances (Including a range with microwave and dishwasher). On the 2nd floor are all the bedrooms and the laundry room. The primary suite has a private bath, dual vanity sinks, and a walk-in closet. This desirable plan also includes an additional game room and a Walk-in Laundry room on the 2nd floor. Other highlights include a 2-car garage.
- Type:
- Single Family
- Sq.Ft.:
- 1,540
- Status:
- Active
- Beds:
- 3
- Lot size:
- 0.3 Acres
- Year built:
- 1956
- Baths:
- 2.00
- MLS#:
- 10388753
- Subdivision:
- MILLER HILLS ESTATES
ADDITIONAL INFORMATION
Magnificently well-maintained home in the heart of Warner Robins! REAL wood flooring throughout the home (NO CARPET!), minus the kitchen. 3 nice bedrooms and 2 great bathrooms, with a bonus space off the master bedroom. This home sits on a level, fenced lot with a nice backyard. Home is close to major conveniences like dining, shopping, healthcare, groceries, walking distance to schools, and Robins AFB. We can't wait to show you this awesome house that you could make your next HOME!
- Type:
- Single Family
- Sq.Ft.:
- 1,665
- Status:
- Active
- Beds:
- 4
- Lot size:
- 0.21 Acres
- Year built:
- 2021
- Baths:
- 2.00
- MLS#:
- 10387746
- Subdivision:
- Old Stone Crossing
ADDITIONAL INFORMATION
**Welcome to 140 Sourwood Lane - Your Dream Home Awaits!** Step into this stunning **4-bedroom, 2-bath** home nestled in the heart of **Warner Robins, GA**. From the moment you walk inside, you'll be captivated by the soaring **high ceilings** and the seamless flow of the **open floor plan**, perfect for both relaxation and entertaining. The spacious living area invites an abundance of natural light, making it a bright and welcoming space for gatherings. The **modern kitchen** is equipped with sleek granite countertops, ample cabinet space, and a large island complete with breakfast bar, ideal for casual dining or hosting friends. Each of the four bedrooms is generously sized, offering plenty of room for restful retreats. The **primary suite** boasts a luxurious en-suite bathroom, complete with dual vanities, a soaking tub, and a separate walk-in shower for your personal spa-like experience. For those who love convenience, the **oversized laundry room** is a dream - offering extra space for storage and organization, so laundry day is a breeze! Outside, the **backyard** is your own private oasis, perfect for outdoor dining, play, or gardening. Located just minutes from schools, shopping, and dining, this home provides the perfect balance of tranquility and accessibility. Don't miss out on this **move-in-ready** gem - homes like this go fast! Schedule your showing today!
- Type:
- Single Family-Detached
- Sq.Ft.:
- 1,569
- Status:
- Active
- Beds:
- 3
- Lot size:
- 0.32 Acres
- Year built:
- 1956
- Baths:
- 2.00
- MLS#:
- 246014
- Subdivision:
- TANGLEWOOD
ADDITIONAL INFORMATION
- Type:
- Single Family
- Sq.Ft.:
- 1,874
- Status:
- Active
- Beds:
- 3
- Lot size:
- 0.33 Acres
- Year built:
- 1949
- Baths:
- 2.00
- MLS#:
- 10396585
- Subdivision:
- Walker Heights
ADDITIONAL INFORMATION
Fabulously remodeled Gem! Home features 2 separate Living rooms and Master bedroom with on Suite! Home has 3 bedrooms and 2 full baths and Sunroom. NEW Roof, NEW HVAC with transferable warranty, NEW paint inside and out, NEW stainless steel appliances, NEW counter tops throughout, NEW faucets, NEW light fixtures throughout, and NEW locks/knobs throughout. The Lot is flat and the backyard is fenced in, Huge garage and 2 car carport! This house is ready for you to make it your next home!
- Type:
- Single Family-Detached
- Sq.Ft.:
- 1,791
- Status:
- Active
- Beds:
- 3
- Lot size:
- 0.29 Acres
- Year built:
- 1956
- Baths:
- 2.00
- MLS#:
- 245932
- Subdivision:
- COUNTRY HILLS
ADDITIONAL INFORMATION
- Type:
- Single Family
- Sq.Ft.:
- 4,543
- Status:
- Active
- Beds:
- 6
- Lot size:
- 0.44 Acres
- Year built:
- 1998
- Baths:
- 4.00
- MLS#:
- 10383473
- Subdivision:
- Statham'S Landing
ADDITIONAL INFORMATION
Check out this beautiful home located in the Deerwood section of Statham's Landing Subdivision. The perfectly manicured landscaping leads to the front door of this elegant all-brick home, which provides golf course views. Downstairs is the spacious master bedroom with a cozy sitting area, a large in suite master bathroom, jacuzzi tub, separate shower and a large walk-in closet. The ground floor also has a 2nd bedroom/office, a second full bathroom/powder room, a large sunny kitchen with plenty of cabinets, a breakfast bar , in kitchen dining area, and two large living areas (formal living room and large informal den with a fireplace), a butler pantry, a formal dining room an expansive bright tiled sunroom with a lovely view of the flower garden and a golf course view. Upstairs are 4 more large bedrooms, one with a stunning view of the golf course, any of which could double as a workout room, office or upstairs den/library. There are also two more full bathrooms and a spacious onus/exercise room. Back down stairs, there is full laundry room with large wash sink, storage cabinets and 2 utility closets. Just off the laundry room is a spacious 3 car garage with built in storage cabinets. Walk out the back door to a fabulous large brick latticework patio, which has a golf course view and view of the well manicured private back yard. All where you can entertain or just wind down or relax, while enjoying the tranquility of this beautiful golf community retreat.
- Type:
- General Commercial
- Sq.Ft.:
- 1,698
- Status:
- Active
- Beds:
- n/a
- Lot size:
- 0.74 Acres
- Baths:
- MLS#:
- 245914
ADDITIONAL INFORMATION
- Type:
- Single Family
- Sq.Ft.:
- 1,391
- Status:
- Active
- Beds:
- 3
- Lot size:
- 0.28 Acres
- Year built:
- 1974
- Baths:
- 2.00
- MLS#:
- 10383366
- Subdivision:
- Fieldstone
ADDITIONAL INFORMATION
This ranch style home offers the perfect blend of comfort and style. The all-brick exterior adds a touch of classic charm, while the modern interior features LVP flooring in the living area and kitchen for easy maintenance. The inviting owner's suite includes a private bathroom with a walk-in shower, storage cabinet and newer vanity. Enjoy relaxing evenings on the private back patio or spending time in the spacious fenced-in yard with an outbuilding. Located near Watson Blvd and Byron amenities, this home makes commuting a breeze. Don't miss out - schedule your private showing today!
- Type:
- Single Family
- Sq.Ft.:
- 1,879
- Status:
- Active
- Beds:
- 3
- Lot size:
- 0.31 Acres
- Year built:
- 1986
- Baths:
- 3.00
- MLS#:
- 10383195
- Subdivision:
- Cedar Ridge
ADDITIONAL INFORMATION
Remodeled 3/2.5 on a spacious lot and a culdesac. New windows, fresh paint and flooring. Flooring is pre engineered hardwood, carpet and tile. Formal dining room, stainless steel appliances, large laundry room with separate office area. Half bath downstairs with tile floor and adorable vanity. Upstairs has three bedrooms and two full baths. Master bath has tile floor, granite countertops, tile surround for tub/shower area, two closets and another one out in the master bedroom. Outbuilding with shelving built in and a covered deck overlooking the tranquil backyard with a privacy tree line. Show today. It won't last long.
- Type:
- Single Family
- Sq.Ft.:
- 1,505
- Status:
- Active
- Beds:
- 3
- Lot size:
- 0.45 Acres
- Year built:
- 1959
- Baths:
- 2.00
- MLS#:
- 10382833
- Subdivision:
- Cherokee Hills
ADDITIONAL INFORMATION
LOTS OF CHARACTER in this charming house in a well established neighborhood. The kichen and one bathroom has been updated. There are 3 bedrooms, 2 bathrooms, den, livingroom/dining room combo and an office/nursery. On the all brick exterior there is a fenced backyard, carport, covered patio and 3 outbuildings. This house is within walking distance to restaurants, grocery stores and much more. This one will not last long! Schedule your personal showing appointment today!
- Type:
- Single Family
- Sq.Ft.:
- 2,599
- Status:
- Active
- Beds:
- 4
- Lot size:
- 0.65 Acres
- Year built:
- 2024
- Baths:
- 3.00
- MLS#:
- 10380063
- Subdivision:
- Knob Hill
ADDITIONAL INFORMATION
A Hughston Community. Welcome to our Camden C Floorplan. One of our Favorite Floorplans, with 2599 SF of Stylish Living Space, Our Exclusive Knob Hill Community is filled with Charm and Centrally located. Already Included Luxury Options such as Farmhouse Porch, Stone Wrapped Columns, Gourmet Kitchen, Oak Hardwood Flooring, Luxury Trim Package, Luxury Plumbing Package, Gameday Patio w/ Outdoor Fireplace & Side Entry Garage are sure to Impress. ***Ask about our Included Home Automation*** Prepare to be Impressed! You will be Greeted by Soaring 2 Story Entry, Formal Dining Room Boasting Tons of Trim Detail. Great Room features Wood Burning Fireplace & Ample Room for Entertaining. The Well-Equipped Kitchen is Abundant with Stylish Cabinetry, Gorgeous Quartz Countertops, Tiled Herringbone Backsplash & our Gourmet Kitchen Package including Gas Cooktop, Stainless Vent Hood & Built-in Oven/Microwave. Large Kitchen Island overlooking Breakfast Area. Walk-in Pantry for Additional Storage. Owner's Entry Boasts our Signature Drop Zone, the perfect Catch-all. Laundry Room & Half Bath conveniently tucked on the Main Level. Upstairs Offers an Expansive Owner's Suite, Creating a Cozy Retreat. Owner's Bath with Garden Tub, Tiled Shower, Vanity & Generously sized Walk-in Closet. Spacious Additional Bedrooms with Tons of Natural Light. Full Bath Upstairs just steps from Additional Bedrooms. Oak Hardwood Flooring throughout Main Living Areas, Upgraded Trim & Gourmet Kitchen give this home a High-End Feel. Side Entry Garage & 12x16 Gameday Patio w/ Fireplace creates the Perfect space for Fall Football. A Must See!
- Type:
- Single Family
- Sq.Ft.:
- 2,140
- Status:
- Active
- Beds:
- 3
- Lot size:
- 0.29 Acres
- Year built:
- 1955
- Baths:
- 2.00
- MLS#:
- 10375251
- Subdivision:
- Azalea Place
ADDITIONAL INFORMATION
This beautifully renovated home offers a blend of modern updates and classic charm. Step through the foyer into a spacious living area that flows seamlessly into a formal dining room, perfect for entertaining. An additional living space leads to the newly updated kitchen, which features granite countertops and a tile backsplash, giving it a fresh and stylish look. The owner's suite is a retreat, offering a generous closet and a clawfoot tub/shower combo, ideal for relaxation. The other two bedrooms are also spacious and well-lit. Outside, the large backyard provides plenty of room for outdoor activities. A patio offers space for relaxing or dining, while the wired workshop is perfect for hobbies or extra storage. A storage shed adds even more convenience. With new flooring, refinished hardwoods and new lighting throughout, this home is move-in ready!

The data relating to real estate for sale on this web site comes in part from the Broker Reciprocity Program of Georgia MLS. Real estate listings held by brokerage firms other than this broker are marked with the Broker Reciprocity logo and detailed information about them includes the name of the listing brokers. The broker providing this data believes it to be correct but advises interested parties to confirm them before relying on them in a purchase decision. Copyright 2025 Georgia MLS. All rights reserved.
Warner Robins Real Estate
The median home value in Warner Robins, GA is $235,000. This is higher than the county median home value of $211,500. The national median home value is $338,100. The average price of homes sold in Warner Robins, GA is $235,000. Approximately 46.93% of Warner Robins homes are owned, compared to 43.3% rented, while 9.77% are vacant. Warner Robins real estate listings include condos, townhomes, and single family homes for sale. Commercial properties are also available. If you see a property you’re interested in, contact a Warner Robins real estate agent to arrange a tour today!
Warner Robins, Georgia has a population of 79,589. Warner Robins is less family-centric than the surrounding county with 28.99% of the households containing married families with children. The county average for households married with children is 32.07%.
The median household income in Warner Robins, Georgia is $58,379. The median household income for the surrounding county is $70,313 compared to the national median of $69,021. The median age of people living in Warner Robins is 33 years.
Warner Robins Weather
The average high temperature in July is 92 degrees, with an average low temperature in January of 34.2 degrees. The average rainfall is approximately 46.3 inches per year, with 0.3 inches of snow per year.

