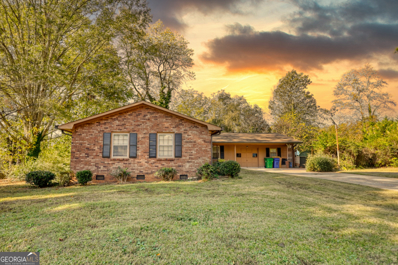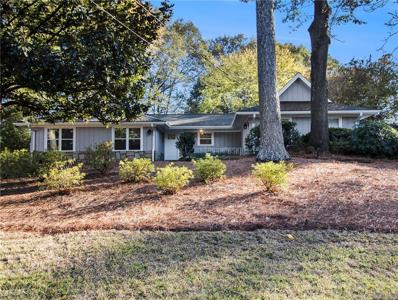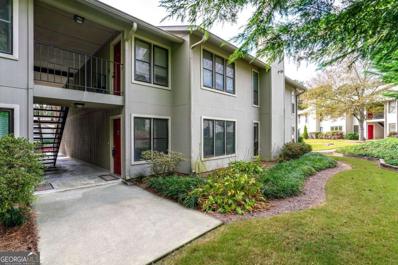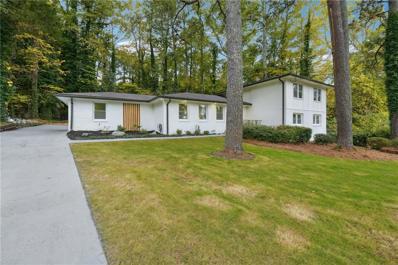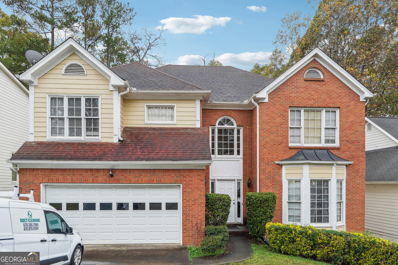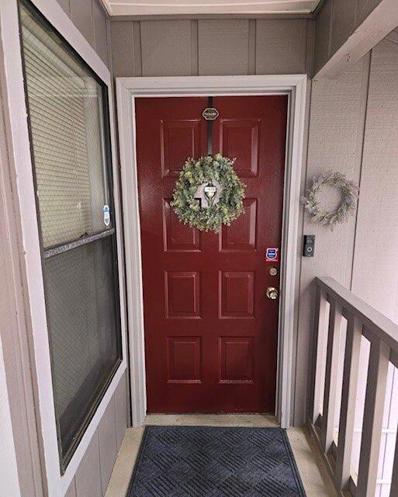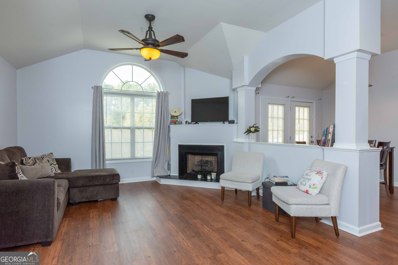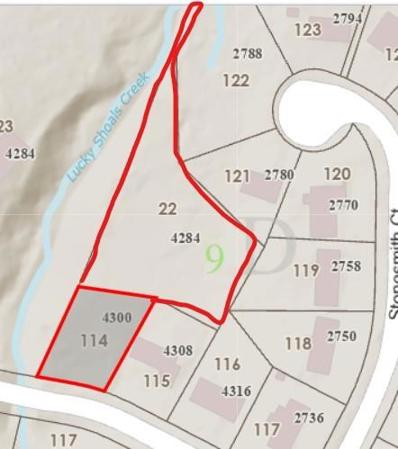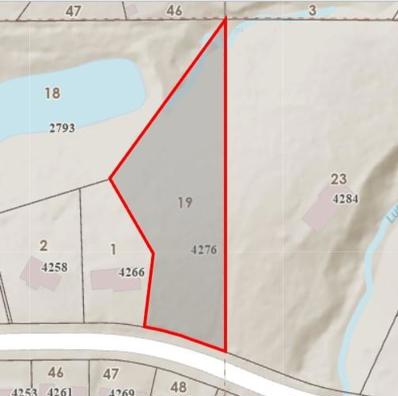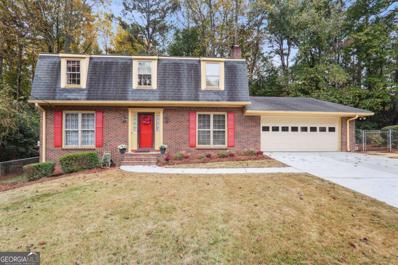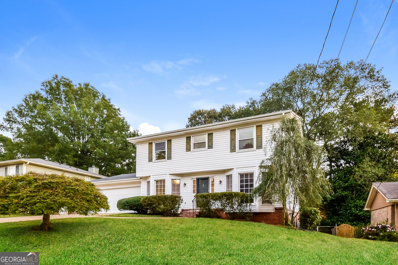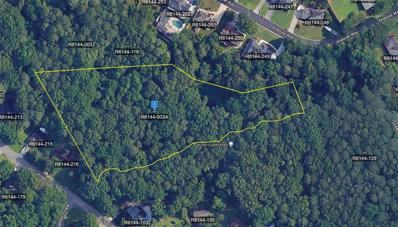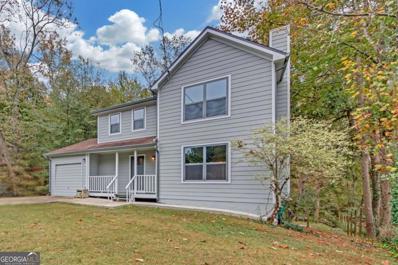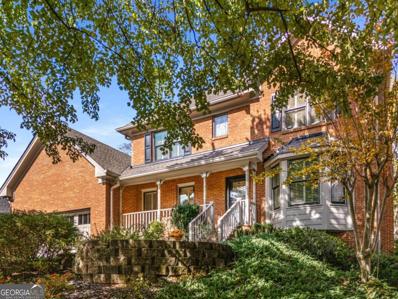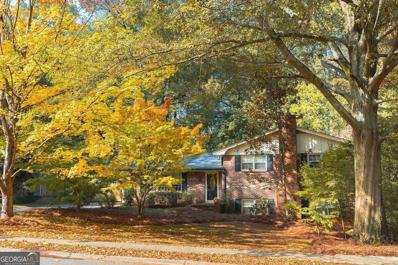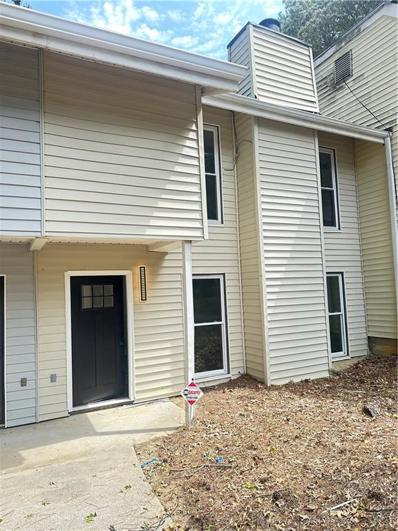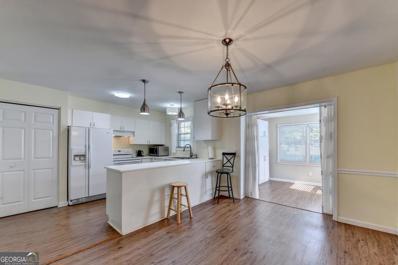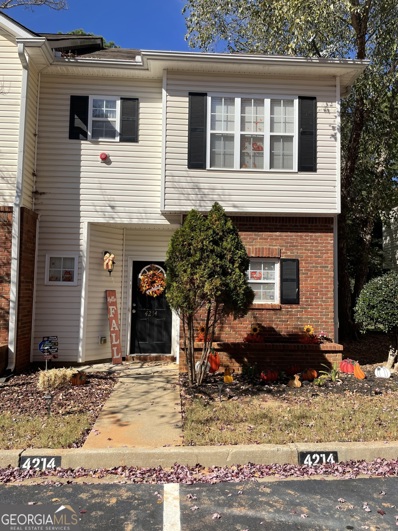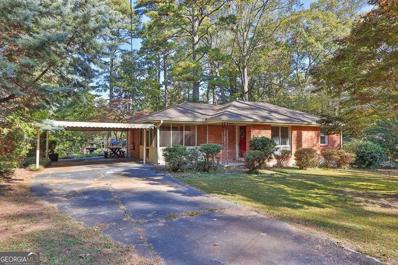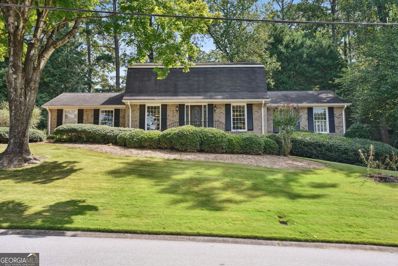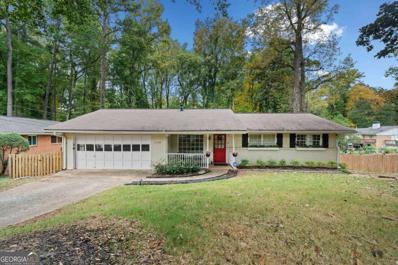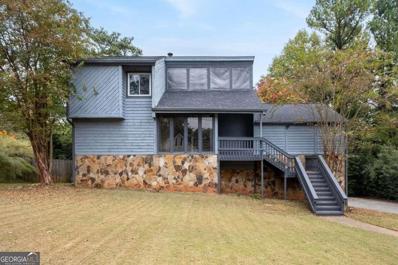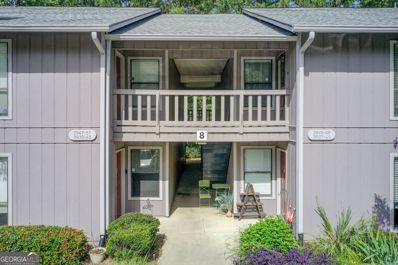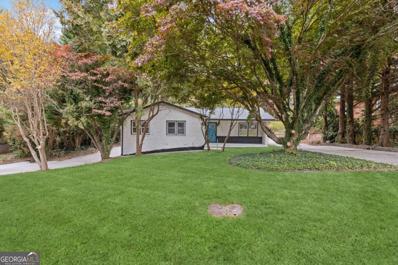Tucker GA Homes for Rent
- Type:
- Single Family
- Sq.Ft.:
- 1,569
- Status:
- Active
- Beds:
- 3
- Lot size:
- 0.4 Acres
- Year built:
- 1968
- Baths:
- 2.00
- MLS#:
- 10410954
- Subdivision:
- Harbour Oaks
ADDITIONAL INFORMATION
Welcome to this charming all-brick home featuring three bedrooms and two bathrooms. This property showcases a classic design with durable brick exterior, offering both aesthetic appeal and low maintenance.Inside, you can expect 2 cozy living room areas, a well-equipped kitchen, and dining areas that cater to family gatherings. All new carpet in rooms and a new HVAC system.The home features a backyard perfect for entertaining or enjoying the Georgia weather with a pool! Located in a residential neighborhood, the property is close to local amenities, parks, and schools, making it a desirable place for families or individuals looking for a peaceful community setting. Come take a tour today!
- Type:
- Single Family
- Sq.Ft.:
- 1,554
- Status:
- Active
- Beds:
- 3
- Lot size:
- 0.36 Acres
- Year built:
- 1967
- Baths:
- 2.00
- MLS#:
- 7485784
- Subdivision:
- Lake Ivanhoe
ADDITIONAL INFORMATION
Welcome home to this charming mid-century ranch in the highly sought-after Lake Ivanhoe neighborhood! A beautifully landscaped walkway and stone front patio invites you in to the open-concept layout with vaulted ceilings. The well-appointed kitchen features soft-close shaker cabinetry with custom pullouts, granite countertops, SS appliances, and is anchored by a gorgeous oversized island with plenty of seating and storage. The living room stars skylights and is flooded with natural light, a plant owner’s dream! Real hardwood floors seamlessly flow into the fireside sitting area, ready for gas hookup and cozy nights. The dedicated dining area is complete with chair-rail molding. The primary suite boasts a walk-in closet with custom built-in shelving system, double vanity, and a waterfall shower. The laundry/mud room connects to the attached 2-car garage, offering ample storage space and a 50-amp breaker for EV. This property was fully renovated in 2018 with new roof, HVAC, windows, tankless water heater, and updated electrical and plumbing. Lovingly maintained with newer gutter guards, fiberglass driveway, and a transferable termite bond. Featuring innovative Lutron Smart Lighting throughout. Open the French doors in good weather to the walk-out patio overlooking the expansive backyard. Walk your children to the award-winning Livsey Elementary School in this family-friendly community. Conveniently located just minutes away from Downtown Tucker, restaurants, shopping, major highways, and much more! Don’t miss the opportunity to call one of the best neighborhoods in Tucker your new home!
- Type:
- Condo
- Sq.Ft.:
- 1,170
- Status:
- Active
- Beds:
- 2
- Lot size:
- 0.01 Acres
- Year built:
- 1983
- Baths:
- 2.00
- MLS#:
- 10412457
- Subdivision:
- The Springs
ADDITIONAL INFORMATION
This beautifully updated ground level residence offers two generously sized bedrooms and baths, providing ample room for relaxation and comfortable living. Cozy up by the gas-starter fireplace in the living room, or enjoy cooking in the renovated kitchen with its shaker cabinets, quartz countertops, white subway tile backsplash and modern stainless steel appliances. The kitchen has an open view of both the living and dining rooms. Next to the kitchen, you will find the laundry room, equipped with ample storage space, making it convenient for you to keep everything organized. The home also boasts new luxury vinyl tile floors, providing both style and easy maintenance. The split bedroom design offers two primary suites, each with large walk-in closet and private bathroom. Roof is only 2 years old and water heater is 5 years old. Whether you're a first-time buyer, downsizing, or seeking an investment property, this condo offers versatility to suit your needs. Easy commute to I85, I285, Tucker, Lilburn, shopping, and restaurants! Located in a serene, tucked-away community, this home offers beautiful wooded privacy, complete with park benches, a book-borrowing nook, a pool, clubhouse, and tennis courts. Commuting is a breeze with easy access to I-285 and I-85, and you're just minutes away from shopping, schools, and entertainment. Welcome Home: Experience the comfort and convenience of condo living in Tucker, GA - your move-in ready retreat awaits!
$695,000
3435 Palace Court Tucker, GA 30084
- Type:
- Single Family
- Sq.Ft.:
- 2,700
- Status:
- Active
- Beds:
- 6
- Lot size:
- 0.55 Acres
- Year built:
- 1973
- Baths:
- 4.00
- MLS#:
- 7485756
- Subdivision:
- none
ADDITIONAL INFORMATION
Stunning 6-Bedroom, 4-Bathroom Home in Tucker, GA – Incredible Value! This beautifully renovated home in Tucker offers luxury, space, and immediate built-in equity! Appraised at $725,000, it’s now listed for only $695,000, creating $30,000 of instant equity on day one. Inside, you’ll find a completely renovated home with all new plumbing, electrical, a new roof, and brand new windows and doors throughout, offering a fresh, modern appeal. The updated kitchen features all new appliances, while the bathrooms are fully remodeled with contemporary finishes. The spacious layout includes six bedrooms and four bathrooms, perfect for larger families or anyone who enjoys extra space to work, relax, and entertain. Outside, the home boasts updated landscaping and a newly paved driveway, completing the transformation. With a new AC and heater unit, this home is truly new. Don't miss this opportunity to own a truly exceptional home with remarkable value in an excellent neighborhood. Schedule your tour today and see why this home won’t stay on the market for long!
$450,000
350 Rams Way Tucker, GA 30084
- Type:
- Single Family
- Sq.Ft.:
- 2,982
- Status:
- Active
- Beds:
- 4
- Lot size:
- 0.21 Acres
- Year built:
- 1990
- Baths:
- 3.00
- MLS#:
- 10412328
- Subdivision:
- Ramsgate
ADDITIONAL INFORMATION
Welcome to this charming 4-bedroom, 2.5-bathroom home in Tucker, GA. This spacious residence offers 2,982 square feet of living space, featuring a 2-car garage and a partially finished basement. Built in 1990, the main level includes a cozy living room with a gas starter fireplace, a formal dining area, and a spacious kitchen with stainless steel appliances and a breakfast bar. Upstairs, the master suite boasts trey ceilings and an en-suite bathroom with a double vanity, soaking tub, and separate shower. The additional bedrooms are spacious and share a full bathroom. The fenced backyard and deck provide ample outdoor space on a 9,147 square foot lot. Located in a friendly neighborhood close to schools, parks, and shopping centers, this home is perfect for comfortable living. Don't miss the opportunity to make this house your new home!
$229,900
3870 Woodridge Way Tucker, GA 30084
- Type:
- Condo
- Sq.Ft.:
- 1,182
- Status:
- Active
- Beds:
- 2
- Year built:
- 1987
- Baths:
- 2.00
- MLS#:
- 7485286
- Subdivision:
- Woodridge
ADDITIONAL INFORMATION
Your new home for the holidays!!! Priced to sell! This very clean, pristine, well kept and maintained TOP FLOOR 2 bed 2 bath condo is a GEM! Boasts large living room with fireplace and sunroom with private porch. Located in sought after private and gated Woodridge Condo Community, it's close proximity to Emory University, CDC, shopping and restaurants with easy access to I-85 and I-285 makes it desirable! New custom paint, new porcelain tile flooring in bathrooms, immaculate bamboo flooring in foyer, kitchen and closets. Generous closet and storage space. Thick cushioned padded carpet like new! Beautiful granite countertops in kitchen with an undermount stainless sink and updated fixtures. Glass tiled backsplash that accents the grey and white cabinetry and new stainless steel appliances. Full laundry room off kitchen. Enjoy the community's swim, tennis and pickleball! This home shows like a model, come see for yourself!!!
- Type:
- Condo
- Sq.Ft.:
- 1,181
- Status:
- Active
- Beds:
- 2
- Year built:
- 2005
- Baths:
- 2.00
- MLS#:
- 10411675
- Subdivision:
- Orchard Park II
ADDITIONAL INFORMATION
Welcome home to this lovely open living concept, spacious 2 bedrooms, 2 bath condominium. This contemporary floor plan features a large living area with a gas fireplace which open up to the kitchen and to a separate dining area. Each bedroom features its own bathroom and large walk-in closet. You will enjoy neighboring restaurants, shops, art galleries, theaters, parks, museums, walking, jogging and bike trails connecting over 32 miles of greenway. The community boast its close proximity to the CDC VA, Emory, GSU, Farmer's Market with easy access to Hwy 78, I-285, I-20, I 85 and it sits on the Marta Line. VA, Conventional financing approved. The community doesn't accept FHA financing.
- Type:
- Land
- Sq.Ft.:
- n/a
- Status:
- Active
- Beds:
- n/a
- Lot size:
- 1.43 Acres
- Baths:
- MLS#:
- 7484457
- Subdivision:
- Smithsonia
ADDITIONAL INFORMATION
This consists of TWO Legal Lots of record the front lot 4300 Smithsonia Dr is a .34 +/- acre lot that has a building area outside of the creek set back and flood zone. It was reported that there is an area that could fit a 2600-2700 sf home. Behind this lot is 4284 Rear this is a 1.09 +/- acre lot. There is a recorded access easement through the right side of 4300 Smithsonia dr to access the rear lot if someone wanted to build two homes. I consulted with an engineer, and he reported that both sites can fit homes on them outside of all the creek setbacks. Sewer is in the creek and these lots slightly slope up from the creek the rear lot is elevated. I have a survey upon request. RELY on your engineer during dd for the building sites.
- Type:
- Land
- Sq.Ft.:
- n/a
- Status:
- Active
- Beds:
- n/a
- Lot size:
- 1.41 Acres
- Baths:
- MLS#:
- 7484311
- Subdivision:
- Smithsonia
ADDITIONAL INFORMATION
This is a wonderful, wooded lot in the city of Tucker. The lot gently slopes up and levels off for a perfect building sight then the lot widens and gently slopes down. This is a great lot to go walk there is no underbrush and easy to walk through the slightly wooded lot. There is a survey available with and without the trees. This is a rare, platted lot within walking distance to Main Street.
- Type:
- Single Family
- Sq.Ft.:
- 2,472
- Status:
- Active
- Beds:
- 4
- Lot size:
- 0.3 Acres
- Year built:
- 1976
- Baths:
- 3.00
- MLS#:
- 10410728
- Subdivision:
- Brockett Creek
ADDITIONAL INFORMATION
This very special property is tucked away on a quiet cul-de-sac in popular Brockett Creek Estates. This amazing property displays what TLC provided by the original owners/sellers has contributed to this charming, impeccably-maintained property. From the spacious entrance foyer to the relaxing large, screened-in porch and deck overlooking the beautiful landscaped and fenced in backyard, this home exudes comfort. The spacious Living Room joins a Dining Room that provides for a banquet- size table. Light beams in from double windows in both Living Room and Dining Room. The Kitchen, with adjacent Breakfast Room, has been updated with stainless steel appliances with gas cooktop and separate self-cleaning oven. A separate CBonusC Room is just beyond the Kitchen, Pantry and Laundry Room and offers up many options/choices such as an Office, Exercise Room, or Playroom while you can enjoy the beautiful view of the backyard. A separate side garage entrance also provides entry to the Bonus Room. Go upstairs to discover the spacious Master Suite with double-sink bath and three additional nice-sized bedrooms and shared bath. An additional bonus room upstairs provides for an office or reading area.
- Type:
- Condo
- Sq.Ft.:
- n/a
- Status:
- Active
- Beds:
- 4
- Lot size:
- 0.2 Acres
- Year built:
- 1974
- Baths:
- 3.00
- MLS#:
- 10410679
- Subdivision:
- Windfield
ADDITIONAL INFORMATION
The best of both worlds! This spacious, recently renovated 4-bedroom, 2.5-bath home is ideally located inside the Perimeter in the highly desired Lakeside High School district. Just minutes from Decatur, Toco Hills, and downtown Avondale Estates, this property offers unmatched convenience alongside its charm. The home features newly tiled floors throughout, modern tile baths, and fresh interior paint, giving it a bright and updated feel. The beautifully renovated kitchen boasts stunning countertops and cabinetry, while the sunroom and back patio provide perfect spots to enjoy morning coffee with views of a private backyard oasis. Upstairs, you'll find new carpet in the large owner's bedroom and generously sized secondary bedrooms, all freshly updated for a move-in-ready experience. The two-car garage and partial basement add abundant storage, and with quick access to I-285, Publix, Sprouts, and Northlake, you're never far from great shopping and dining. Situated in the welcoming Windfield community, where friendly Emory and CDC neighbors are close by, this home offers comfort, convenience, and an ideal location. Property is vacant schedule your appointment today through ShowingTime-this one won't last! NOT FHA ELIGIBLE UNTIL AFTER 11/27/24
$1,750,000
444 Gober Road Tucker, GA 30084
- Type:
- Land
- Sq.Ft.:
- n/a
- Status:
- Active
- Beds:
- n/a
- Lot size:
- 3.44 Acres
- Baths:
- MLS#:
- 7484760
ADDITIONAL INFORMATION
Excellent land available for development in an ideal location just off Lawrenceville Hwy in Gwinnett County. This property is perfect for townhome, multi-family, or residential projects. Notably, two new townhome developments are currently in progress less than a mile away. Additionally, this property is situated in a no-flood zone and is conveniently close to utility connections.
$355,000
6106 FIRE FLY Court Tucker, GA 30084
- Type:
- Single Family
- Sq.Ft.:
- n/a
- Status:
- Active
- Beds:
- 3
- Lot size:
- 0.31 Acres
- Year built:
- 1983
- Baths:
- 3.00
- MLS#:
- 10407876
- Subdivision:
- Fox Fire
ADDITIONAL INFORMATION
INCREDIBLE OPPORTUNITY!! This home is BURSTING with potential and endless possibilities! Nestled in a PEACEFUL CUL-DE-SAC, this well-loved property boasts NO HOA and NO rental restrictions- offering the ultimate flexibility for buyers. With NEW WINDOWS, NEW SIDING, and a BRAND NEW DECK perfect for unforgettable gatherings or relaxing mornings, this home has been METICULOUSLY CARED FOR and is ready for its next chapter! The BRIGHT, OVERSIZED MASTER BEDROOM with private ensuite have been BEAUTIFULLY UPDATED with sleek, modern fixtures and GORGEOUS hardwood floors! Outside, enjoy a SPACIOUS, PRIVATE YARD with a FLAT DRIVEWAY and GARAGE, a COZY FIREPLACE, and a charming FRONT PORCH that is covered; perfect for year-round relaxation. Located in a TOP-RATED SCHOOL DISTRICT and just minutes from everything you need, this home is convenient, comfortable, and PACKED WITH POTENTIAL! Move-in ready and waiting for your personal touch- don't let this one slip away!
$559,900
2739 Livsey Trail Tucker, GA 30084
- Type:
- Single Family
- Sq.Ft.:
- 2,299
- Status:
- Active
- Beds:
- 3
- Lot size:
- 0.19 Acres
- Year built:
- 1984
- Baths:
- 3.00
- MLS#:
- 10409319
- Subdivision:
- Windsor Place
ADDITIONAL INFORMATION
Welcome to 2739 Livsey Trail, a beautifully updated and stately home nestled within the sought-after Livsey Elementary School District in Tucker, GA. This impressive residence, perched gracefully above a quiet cul-de-sac, has been impeccably maintained and carefully upgraded, offering a perfect blend of charm, elegance, and modern functionality. As you approach, the lovely landscaped front gardens guide you to a welcoming covered porch. Inside, youCOll find an abundance of flexible living space designed to adapt to your lifestyle needs. A formal living room, with a bay window overlooking the lush front yard, provides a quiet retreat or serves as an ideal home office. The formal dining room is a picture of sophistication with judges paneling, crown molding, and a seamless flow into the kitchenCoperfect for entertaining. Custom louvered shutters and gorgeous cherry hardwood floors flow throughout, enhancing the homeCOs classic appeal. The inviting den showcases classic details with rich paneling and an oversized brick fireplace fitted with extra-large gas logs, creating a cozy yet refined atmosphere. Expanding the living area, there is a magnificent sunroom/family room with vaulted ceilings, gorgeous tiled flooring, skylights and floor-to-ceiling windows. With adjustable built-in blinds, on both the windows and skylights, you can provide just the right balance of light and privacy. The spacious eat-in kitchen, designed for both function and style, offers a generous layout ideal for daily living and entertaining. Granite countertops, extensive cabinetry, and high-quality appliances make this kitchen a dream for any chef. Just off the kitchen, the laundry room includes a large pantry for added convenience. Upstairs, cherry hardwood floors, custom louvered shutters and crown molding continue throughout. The serene ownerCOs suite is a private retreat with a large walk-in closet and an updated ensuite bathroom. Bright and inviting, the secondary bedrooms offer ample closet space and plenty of natural light, ensuring comfort and privacy for all. Step outside to enjoy a private, fenced yard featuring a deck with access from both the sunroom and den, a lawn area, and a charming brick patioCoperfect for outdoor gatherings. The basement, accessible from both interior and exterior entrances, is an ideal space for a workshop, art studio, or home-based business. Complete with built-in cabinets, shelving, shop sink and a large workbench, itCOs designed to cater to a variety of hobbies and needs. The oversized garage also offers extra storage options with built-in shelving and an additional climate-controlled storage room with sink. A walk-in attic room beyond the ownerCOs suite closet adds even more storage options. 2739 Livsey Trail is an exquisite home that marries timeless elegance with modern comfort and versatility, all within a peaceful, private setting in one of TuckerCOs premier neighborhoods. This residence truly offers an exceptional lifestyle. Just two blocks to Henderson Park with 120 acres including soccer fields, tennis courts, a playground, picnic shelters, hiking trails, Lake Erin, the Native Plant and Wildlife Walk and the Henderson Park Community Garden.
- Type:
- Single Family
- Sq.Ft.:
- 2,231
- Status:
- Active
- Beds:
- 5
- Lot size:
- 0.3 Acres
- Year built:
- 1968
- Baths:
- 3.00
- MLS#:
- 10409314
- Subdivision:
- Spring Glen
ADDITIONAL INFORMATION
Welcome to this charming home in the heart of Tucker, located in the desirable Livesey School District. This spacious residence features 4 bedrooms and 2 baths on the upper level, and 1 bedroom and 1 bath on the lower level. With five bedrooms and three bathrooms plus a bonus room, there's ample space for everyone. Step inside to discover beautiful, unique hardwood floors that add warmth and character theoughout. The inviting screened porch is perfect for relaxing and enjoying the serene surroundings of this quiet street. Conveniently situated near historic downtown Tucker, you'll have easy access to local shops, dining, the CDC, and Mercer University. Plus, downtown Atlanta is just a short drive away, making this home ideal for both city and suburban living. Don't miss your chance to make this delightful property your own.
$259,900
4409 Idlewood Lane Tucker, GA 30084
- Type:
- Townhouse
- Sq.Ft.:
- 1,594
- Status:
- Active
- Beds:
- 3
- Year built:
- 1974
- Baths:
- 3.00
- MLS#:
- 7480858
- Subdivision:
- Idlewood
ADDITIONAL INFORMATION
Newley renovated 3 bedrooms 2.5 bathrooms townhome located in the Idlewood community, close to shopping centers, Tucker Path Trail and i-285. This townhome features open floor plan with plenty of space to entertain. All updated appliances, modern bathroom, new fresh finishes throughout, this home is ready for new owner to move in. Don't miss the opportunity to make this delightful townhome in a great location your own.
- Type:
- Condo
- Sq.Ft.:
- 1,385
- Status:
- Active
- Beds:
- 2
- Lot size:
- 0.02 Acres
- Year built:
- 1970
- Baths:
- 2.00
- MLS#:
- 10406319
- Subdivision:
- Huntington Condominiums
ADDITIONAL INFORMATION
Imagine a hidden gem of walkable living in a virtually unwalkable metro area: 2 bedrooms, 2 full bathrooms, and an open living space less than a mile's walk to grocery stores, coffee shops, and a vast variety of restaurants. There's even a public library across the street and beautiful Briarlake Forest Park less than a mile away. All within walking distance on real sidewalks with real crosswalks - no jaywalking required. This first floor end unit condo is in the quiet Huntington community. Enter the 4-unit building through a wide front porch into a semi-private lobby with a mail area. This home has an open floor plan with two bedrooms and two bathrooms, a living room, a dining room, a kitchen with breakfast bar, a laundry room, and a sunroom. Neutral paint colors and Luxury Vinyl flooring throughout. The Master bedroom has double closets and a Master bath. The secondary bedroom, with a hall bathroom, can also be used as an office. The spacious laundry room has plenty of room for storage. More storage spots include linen and coat closets. The refrigerator plus the washer and dryer remain with the property. The HOA includes a pool, tennis court, clubhouse, a playground, and covers water, gas, and exterior/grounds maintenance including roof, trash, reserve fund, termite, and pest control. Reserved parking spots and plenty of guest parking. And it's inside the ATL perimeter, with easy access to I-285 and I-85. This unit comes with its own storage space in an adjacent building including a secured bike rack. Schools: Briarlake ES, Henderson MS, Lakeside HS, and Globe Academy K-8. Experience the best of city life with the peace and quiet of a suburban oasis. At Huntington Condominiums, enjoy easy access to everything Atlanta has to offer, all from the comfort of a community that truly feels like home.
- Type:
- Townhouse
- Sq.Ft.:
- 1,198
- Status:
- Active
- Beds:
- 3
- Year built:
- 2000
- Baths:
- 3.00
- MLS#:
- 10405758
- Subdivision:
- Quailbrook
ADDITIONAL INFORMATION
Beautiful end unit townhome located is sought after Tucker! Minutes from the highway, downtown Tucker, and shopping. This wonderfully maintained home boast a roomy 3 bedrooms and 2 and 1/2 bathrooms. This open floorplan yields a large family room with fireplace and dining and access to a very spacious back yard ready for fun and entertaining. Don't miss out on this beauty, it won't last long!
$400,000
4222 Webb Road Tucker, GA 30084
- Type:
- Single Family
- Sq.Ft.:
- 1,128
- Status:
- Active
- Beds:
- 3
- Lot size:
- 0.3 Acres
- Year built:
- 1955
- Baths:
- 1.00
- MLS#:
- 10405690
- Subdivision:
- Lake Ivanhoe
ADDITIONAL INFORMATION
Welcome to this adorable brick ranch, featuring 3 bedrooms and 1 bathroom in a prime location! Step inside to discover recently refinished hardwood floors that run throughout the home, adding warmth and charm to every room. The updated kitchen boasts modern finishes and is perfect for both everyday meals and entertaining. Situated just minutes from 285, 85, Emory, and close to downtown Tucker, this home offers unbeatable convenience with easy access to shopping, dining, and all the best the area has to offer. Don't miss out on the opportunity to make this charming home your own!
- Type:
- Single Family
- Sq.Ft.:
- 2,420
- Status:
- Active
- Beds:
- 4
- Lot size:
- 0.4 Acres
- Year built:
- 1969
- Baths:
- 3.00
- MLS#:
- 10375653
- Subdivision:
- Castlewood
ADDITIONAL INFORMATION
**Charming Brick Home in Desirable Tucker, GA** Welcome to your dream home in the heart of Tucker, GA! This beautifully maintained brick residence boasts 4 bedrooms and 3 bathrooms, offering classic charm. This home is turnkey and ready for its next owner. With its exceptional layout and potential for customization, this home is ready for you to make it your own. As you approach the property, you'll be greeted by a paver-style driveway and expertly landscaped corner lot. Step inside to discover a spacious layout that includes a cozy living area with a gas fireplace, ideal for relaxing evenings. The main floor features a versatile front office that could be transformed to expand the kitchen, enhancing your culinary space. Also on the main level is a conveniently located bedroom with an adjacent full bathroom, perfect for guests or multi-generational living. Entertain family and friends in the expansive dining room or retreat to the stunning sunroom addition. This bright and airy space, with ample windows, overlooks beautifully manicured landscaping and an additional courtyard area-ideal for outdoor seating and enjoying serene moments. Upstairs, you'll find three well-appointed bedrooms. The primary suite offers a private sanctuary with a full bathroom, while the additional two bedrooms share a well-designed bathroom. The home also includes a full unfinished basement, providing endless possibilities for customization and additional storage. Recent upgrades include gutter guards and a new HVAC system, ensuring comfort and peace of mind. Don't miss the opportunity to make this exceptional property your new home. Schedule a viewing today and experience the perfect blend of comfort, style, and functionality!
$415,000
3708 Canadian Way Tucker, GA 30084
- Type:
- Single Family
- Sq.Ft.:
- n/a
- Status:
- Active
- Beds:
- 4
- Lot size:
- 0.34 Acres
- Year built:
- 1960
- Baths:
- 3.00
- MLS#:
- 10405645
- Subdivision:
- Montreal Woods
ADDITIONAL INFORMATION
This larger-than-it-looks updated brick ranch offers so much space in the perfect location just minutes from Montreal Park! As you enter this home you are greeted by hardwood floors that flow throughout most of the home, fresh paint, and updated fixtures. The spacious living room has a fireplace with a built-in surround and flows to the open kitchen that offers a breakfast area along with a breakfast bar, white cabinets, granite and butcher block countertops, and all stainless steel appliances. The dining room is perfect for everyday meals with the space to expand to host special gatherings. Off the living room, you will find a flex space for an office, sitting room, or hangout area to relax and watch your favorite shows. This home offers four good-sized bedrooms and two full baths. There is also a very spacious sunroom with LVP flooring that overlooks the great yard that is fenced in. A true laundry room with a utility sink, lots of storage, and a main-level garage make this home perfect. With this location, you are so convenient to all that Tucker has to offer!
- Type:
- Single Family
- Sq.Ft.:
- 3,154
- Status:
- Active
- Beds:
- 4
- Lot size:
- 0.27 Acres
- Year built:
- 1979
- Baths:
- 4.00
- MLS#:
- 10404812
- Subdivision:
- Smoketree
ADDITIONAL INFORMATION
Under $500,000 with an inground pool!! Your ideal residence awaits you in Tucker! This stunning kitchen boasts ample counter space and sleek white modern appliances. Transition into the living room, which features a warm fireplace, making it an excellent spot for entertaining guests. The primary bedroom includes a private ensuite bathroom with plenty of counter area. Additional bedrooms are equipped with soft carpeting and spacious closets. Step outside to enjoy your sparkling pool, the perfect venue for your next gathering! Act quickly; this opportunity won't last long! This is a corporate relocation sale.
$214,900
3951 Woodbridge Way Tucker, GA 30084
- Type:
- Condo
- Sq.Ft.:
- n/a
- Status:
- Active
- Beds:
- 2
- Lot size:
- 0.06 Acres
- Year built:
- 1986
- Baths:
- 2.00
- MLS#:
- 10404644
- Subdivision:
- Woodbridge
ADDITIONAL INFORMATION
Fantastic Opportunity: Modern Condo in a Gated Community - Just $214,900! This beautiful, move-in-ready condo offers everything you could want, now at a reduced price of only $214,900. Located in a secure, gated community, this unit is perfect for roommates, small families, or first-time buyers looking for a hassle-free home. Community Highlights: Amenities Galore: Enjoy access to a refreshing saltwater pool, pickleball courts, and community spaces perfect for relaxation and recreation. Prime Location: Conveniently located with easy access to major highways and just a short drive to the heart of downtown Tucker, offering endless dining, shopping, and entertainment options. Special Incentives: Six Months HOA Covered: With the first six months of HOA fees included, you can settle in without any added expenses. One-Year Home Warranty: Peace of mind comes with a full-price offer, which includes a one-year home warranty for added security. This condo is a fantastic value, combining modern comforts, a prime location, and exceptional community amenities. Don't miss out on this incredible deal-schedule a viewing today!
$414,900
4152 Brownlee Drive Tucker, GA 30084
- Type:
- Single Family
- Sq.Ft.:
- n/a
- Status:
- Active
- Beds:
- 3
- Lot size:
- 0.42 Acres
- Year built:
- 1963
- Baths:
- 2.00
- MLS#:
- 10403844
- Subdivision:
- Smith Estates
ADDITIONAL INFORMATION
In a HOT Location in TUCKER, this exceptionally UPGRADED & RENOVATED, MOVE-IN READY 3 BED 2 FULL BATH 4-Sides BRICK, BEAUTIFUL RANCH with unfinished basement and storage in a great School District, perfect for first time home buyer. This beautiful Ranch has undergone very Stylish Renovation - the home has new/refinished Hardwood flooring, New ROOF, New Kitchen, New Upgraded Bathrooms, New A/C unit, New Water Heater, New Windows/Doors, Fresh New paint. The Home features a modern Brand New kitchen with NEW Glass Tiles floor, brand new Quartz countertops, Kitchen Island, lots of cabinets, and Glass Tiles Backsplash. The kitchen also boasts new Stainless steel appliances, recessed lighting, and a galley design lightings. The Brand New bathrooms have been upgraded with new vanities, sinks, toilets, and designer showers, Glass Tiles. Fresh new paint has been applied throughout the home. The Large family room with dining and kitchen is perfect for gatherings with loved ones, showcasing a cozy wood-burning fireplace. This home is conveniently located in great schools district, near shopping, and close to major highways! Don't miss out on the chance to own a fully Upgraded home. NO HOA, NO Rental Restrictions! Schedule a viewing today, and Welcome Home!
$448,800
3644 LAKESIDE Court Tucker, GA 30084
- Type:
- Single Family
- Sq.Ft.:
- 1,382
- Status:
- Active
- Beds:
- 3
- Lot size:
- 0.4 Acres
- Year built:
- 1952
- Baths:
- 2.00
- MLS#:
- 10403825
- Subdivision:
- Lakeside
ADDITIONAL INFORMATION
Welcome to this beautifully renovated, open-concept ranch in the desirable Tucker area! This charming 3-bedroom, 2-bath home features a stylish board and batten front with siding around the house, giving it a modern and inviting curb appeal. Inside, enjoy a spacious open layout that seamlessly connects the brand-new kitchen-complete with stylish cabinetry and new appliances-to the living and dining areas, ideal for entertaining and everyday comfort. This home boasts newly remodeled bathrooms, fresh paint throughout, refinished hardwood floors, and updated electrical and plumbing for modern convenience. Relax on the inviting front deck, perfect for morning coffee with views of the expansive yard on nearly half on acre lot. Additional updates include a professionally waterproofed crawlspace and a brand-new roof for peace of mind. With its convenient location near shopping centers and highways, this property offers both tranquility and accessibility. Don't miss out on this beautifully upgraded, move-in-ready gem in a prime location!

The data relating to real estate for sale on this web site comes in part from the Broker Reciprocity Program of Georgia MLS. Real estate listings held by brokerage firms other than this broker are marked with the Broker Reciprocity logo and detailed information about them includes the name of the listing brokers. The broker providing this data believes it to be correct but advises interested parties to confirm them before relying on them in a purchase decision. Copyright 2024 Georgia MLS. All rights reserved.
Price and Tax History when not sourced from FMLS are provided by public records. Mortgage Rates provided by Greenlight Mortgage. School information provided by GreatSchools.org. Drive Times provided by INRIX. Walk Scores provided by Walk Score®. Area Statistics provided by Sperling’s Best Places.
For technical issues regarding this website and/or listing search engine, please contact Xome Tech Support at 844-400-9663 or email us at [email protected].
License # 367751 Xome Inc. License # 65656
[email protected] 844-400-XOME (9663)
750 Highway 121 Bypass, Ste 100, Lewisville, TX 75067
Information is deemed reliable but is not guaranteed.
Tucker Real Estate
The median home value in Tucker, GA is $410,000. This is higher than the county median home value of $315,600. The national median home value is $338,100. The average price of homes sold in Tucker, GA is $410,000. Approximately 56.95% of Tucker homes are owned, compared to 34.08% rented, while 8.98% are vacant. Tucker real estate listings include condos, townhomes, and single family homes for sale. Commercial properties are also available. If you see a property you’re interested in, contact a Tucker real estate agent to arrange a tour today!
Tucker, Georgia has a population of 36,764. Tucker is less family-centric than the surrounding county with 18.6% of the households containing married families with children. The county average for households married with children is 28.34%.
The median household income in Tucker, Georgia is $75,377. The median household income for the surrounding county is $69,423 compared to the national median of $69,021. The median age of people living in Tucker is 45.2 years.
Tucker Weather
The average high temperature in July is 88.4 degrees, with an average low temperature in January of 32 degrees. The average rainfall is approximately 53.5 inches per year, with 1.4 inches of snow per year.
