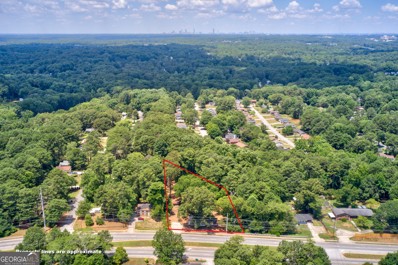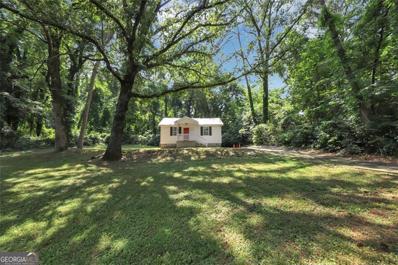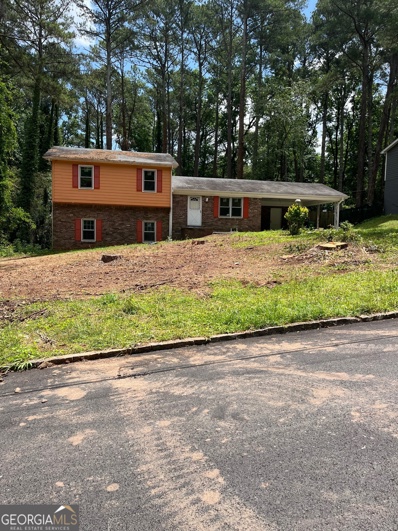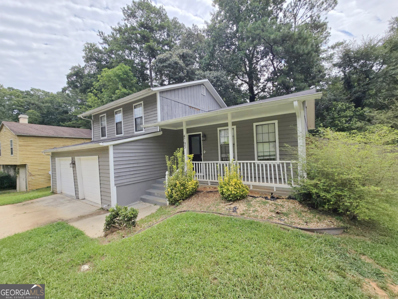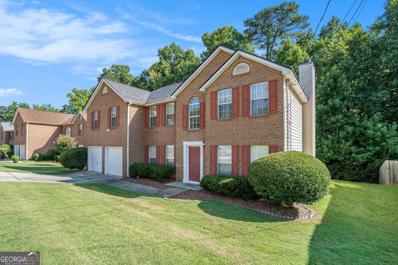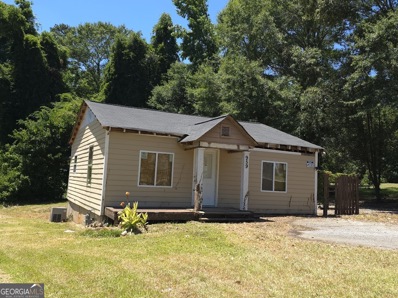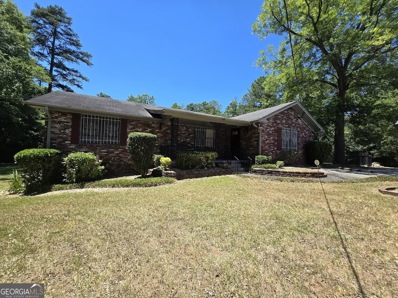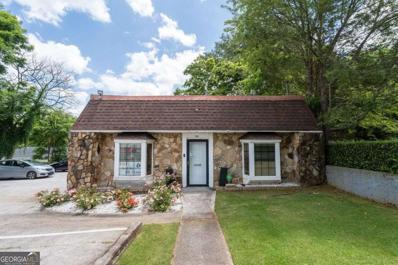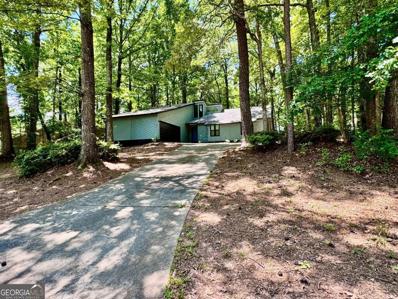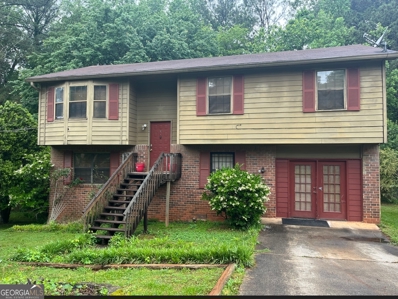Stone Mountain GA Homes for Rent
- Type:
- Land
- Sq.Ft.:
- n/a
- Status:
- Active
- Beds:
- n/a
- Lot size:
- 1.4 Acres
- Baths:
- MLS#:
- 10346526
- Subdivision:
- None
ADDITIONAL INFORMATION
There is a shell of a house on the property. The property has gas, electric, and public water/sewer already running to the lot. Can be subdivided. Homes are selling between $300-350k for resales in the area, new construction could sell for more. Zoned residential R3. 3 miles to Indian Creek Marta Station.
- Type:
- Condo
- Sq.Ft.:
- 1,248
- Status:
- Active
- Beds:
- 2
- Lot size:
- 0.01 Acres
- Year built:
- 1988
- Baths:
- 2.00
- MLS#:
- 10344897
- Subdivision:
- Orchard Park
ADDITIONAL INFORMATION
THIS well located Condo it sounds like a fantastic opportunity! The seller is not only offering to cover 12 months of HOA fees but also providing a lender credit to help with buy-down points, which can significantly lower your interest rate and monthly payments. These incentives, combined with an updated unit in a well-located area like Stone Mountain, make it worth considering. If you're interested, acting quickly could be key, as these kinds of deals tend to attract attention. Discover the pinnacle of exquisite living with this stunning condo at Orchard Park, where contemporary design meets unparalleled comfort. As you step inside, you'll be immediately enchanted by the expansive open floor plan, LVP flooring, and sleek stainless steel appliances that promise to inspire your culinary adventures. Modern design kitchen featuring: new white cabinets, granite countertops, new backsplash and the perfect open concept! The inviting living room radiates warmth and charm, highlighted by a cozy fireplace perfect for intimate gatherings during chilly evenings. Each of the two spacious bedrooms boasts its own walk-in closet and modern en-suite bathrooms, making this space ideal for roommates or guests. A fresh coat of paint adds a sophisticated flair, ensuring this property is move-in ready. Step outside onto the delightful patio and immerse yourself in the breathtaking views of the lush greenery the ultimate retreat to unwind after a long day. Ideally situated just moments away from the renowned Stone Mountain Park, vibrant shopping centers, and picturesque walking and biking trails, as well as convenient access to the Marta bus line and nearby HWY 78, this condo offers everything you need right at your doorstep. Seize this incredible opportunity to make Orchard Park your new sanctuary!
- Type:
- Townhouse
- Sq.Ft.:
- n/a
- Status:
- Active
- Beds:
- 2
- Year built:
- 2002
- Baths:
- 3.00
- MLS#:
- 7425081
- Subdivision:
- Hairston Park
ADDITIONAL INFORMATION
Motivated Seller. Seller concessions towards Carpet. Don't miss out on this rare opportunity! Beautiful Brick Front town house conveniently located in Stone Mountain area. Peaceful neighborhood, close to 78, 285 Stone Mountain Park, 2 bedroom with 2.5 bathrooms. Close to Shopping center, Close to Bus line. Room mate floor plan. Water included in the HOA. BACK ON THE MARKET! APPRAISED @ VALUE HURRY !
- Type:
- Single Family
- Sq.Ft.:
- 2,190
- Status:
- Active
- Beds:
- 4
- Lot size:
- 0.3 Acres
- Year built:
- 1972
- Baths:
- 3.00
- MLS#:
- 10340086
- Subdivision:
- Randalwood
ADDITIONAL INFORMATION
Discover serenity and comfort in this spacious 4-bedroom, 2.5-bathroom home, boasting 2,190 sqft of living space nestled within the highly sought-after community of Randalwood. As you step inside, you're greeted by a welcoming atmosphere and a well-designed layout that effortlessly blends functionality with style. The heart of the home features a modern kitchen equipped with a range oven and stovetop, perfect for culinary enthusiasts, alongside a convenient dishwasher for added ease. Enjoy intimate family dinners or host gatherings in the separate dining room, complemented by tasteful laminate flooring that enhances both aesthetic appeal and practicality. Outside, the property exudes curb appeal with a well-maintained exterior and lush landscaping. The pride of ownership is evident throughout the neighborhood, where residents take pride in maintaining their homes and fostering a sense of community. Located in proximity to shopping centers, dining options, and essential services such as gas stations, this home combines convenience with tranquility. It's an ideal choice for those seeking a turnkey property ready for immediate occupancy and enjoyment. Don't miss out on the opportunity to make this meticulously cared-for home yours. Schedule a private tour today and envision the possibilities of living in this inviting Randalwood residence.
- Type:
- Single Family
- Sq.Ft.:
- 1,180
- Status:
- Active
- Beds:
- 3
- Lot size:
- 0.1 Acres
- Year built:
- 1981
- Baths:
- 2.00
- MLS#:
- 7423440
- Subdivision:
- Mainstreet
ADDITIONAL INFORMATION
Owner will pay $5,000 toward closing costs for full price offer. Recently renovated! Move-in ready - unpack your bags, and you're home! Awesome home in Mainstreet Park subdivision. Recently renovated, and new A/C and water heater. Great for first time buyer, empty nesters or investors. Almost new appliances, granite countertops. Deck in front has been repainted. Home includes large screened-in porch on the back. Fenced backyard. Mainstreet Community has 3 pools, 2 playgrounds, 2 lakes, and a clubhouse, all covered by low monthly fee. Neighborhood is close to shopping, restaurants, and offers easy access to major throughfares to get in and around the metro.
- Type:
- Single Family
- Sq.Ft.:
- 1,160
- Status:
- Active
- Beds:
- 2
- Lot size:
- 0.9 Acres
- Year built:
- 1935
- Baths:
- 1.00
- MLS#:
- 10339165
- Subdivision:
- None
ADDITIONAL INFORMATION
Calling all Buyers! Don't miss the opportunity to own this charming home on a spacious lot; located on a quiet street. This home offers unbelievable space. The home kitchen has plenty of cabinet space and stainless-steel appliances. The living room is spacious and offers plenty of natural light. You will appreciate the generous size bedrooms and the gorgeous flooring throughout the home. There is even additional space that can double as a 3rd bedroom or home office. There is a deck that overlooks both the side and back yard. There is a storage shed located in the back yard that provides additional storage for extra items. Bright and spacious home, come see how you can add your personal touch to this beautiful gem!
- Type:
- Single Family
- Sq.Ft.:
- 2,254
- Status:
- Active
- Beds:
- 3
- Lot size:
- 0.6 Acres
- Year built:
- 1964
- Baths:
- 3.00
- MLS#:
- 10338618
- Subdivision:
- Edmonton
ADDITIONAL INFORMATION
Beautiful home in quiet family neighborhood. Total renovation inside. Great for large family. Huge backyard to create the perfect family gatherings. On bus line. Close to shopping and highway78. A must see.
- Type:
- Single Family
- Sq.Ft.:
- 1,516
- Status:
- Active
- Beds:
- 3
- Lot size:
- 0.2 Acres
- Year built:
- 1983
- Baths:
- 2.00
- MLS#:
- 10339737
- Subdivision:
- White Oak Farms
ADDITIONAL INFORMATION
Beautiful Split level home with 3 bedrooms, 2 bath, front porch, 2 car garage in White Oak Farms community. Open kitchen with white cabinets, SS appliances, granite counter tops, open and airy family room with fireplace; fenced private backyard and deck on the back of home, and all is under 260K. Home is perfect for an owner occupant or an Investor as there is NO HOA and there are NO rental restrictions. Sold AS IS, NO SDS
- Type:
- Single Family
- Sq.Ft.:
- n/a
- Status:
- Active
- Beds:
- 3
- Lot size:
- 0.8 Acres
- Year built:
- 1998
- Baths:
- 3.00
- MLS#:
- 10335940
- Subdivision:
- Carriage Trace
ADDITIONAL INFORMATION
Discover this stunning 3-bedroom, 2.5-bathroom home, featuring a classic brick front and a striking 2-story foyer that welcomes you with elegance. The main level offers the convenience of a laundry room and an eat-in kitchen with a view to the spacious living room, perfect for easy living and entertaining. The huge primary ensuite is a true retreat, boasting tray ceilings, a double vanity, and a separate shower and tub for ultimate relaxation. Step outside to the deck at the back of the home, where you'll find a nicely sized backyard, ideal for outdoor activities and gatherings. This home combines style and functionality in a desirable location, with a roof that's just 2 years old, a 5-year-old water heater, and new carpet upstairs and on the stairs. Enjoy the new ceiling fans in the primary ensuite and family room, along with stainless steel appliances that are only 3 years old. This home is move-in ready and waiting for you! Discounted rate options and no lender fee future refinancing may be available for qualified buyers of this home.
- Type:
- Single Family
- Sq.Ft.:
- 1,808
- Status:
- Active
- Beds:
- 3
- Lot size:
- 0.71 Acres
- Year built:
- 1973
- Baths:
- 3.00
- MLS#:
- 10335721
- Subdivision:
- Villa Estates
ADDITIONAL INFORMATION
Welcome to 5187 Vivid Dr. SW, where comfort meets convenient living! This beautifully renovated 2-story home boasts a spacious layout. Step inside to discover gorgeous hardwood floors that flow throughout the main level. The main level features a generous living area, ideal for gatherings and relaxation. The kitchen is updated and white with sleek countertops, ample cabinet space, and modern appliances. Upstairs, you'll find the expansive primary bedroom retreat, offering plenty of space to unwind after a long day. Two additional bedrooms and another full bath complete the upper level, providing comfort and convenience for the whole family. Outside, a large level yard awaits, perfect for outdoor activities and enjoying the fresh air. The long driveway offers ample parking space, while the proximity to shopping, dining, and Hwy 78 ensures easy access to downtown and beyond. DonCOt miss your chance to own this gem in a prime location! Schedule your showing today and envision yourself calling 5187 Vivid Dr. SW your new home sweet home.
- Type:
- Single Family
- Sq.Ft.:
- 1,898
- Status:
- Active
- Beds:
- 4
- Lot size:
- 0.2 Acres
- Year built:
- 1982
- Baths:
- 3.00
- MLS#:
- 10331321
- Subdivision:
- Ridgewood
ADDITIONAL INFORMATION
Welcome to your spacious retreat in the heart of Stone Mountain! This beautifully maintained 4 bedroom, 2 full bath room and half bath home offers ample space and comfort for the whole family. Featuring a modern kitchen with stainless steel appliances, a cozy living room with a electric wall mounted fireplace, and a lush backyard perfect for outdoor gatherings. Located in a desirable neighborhood, close to parks, schools, and shopping. Don't miss out on the opportunity to make this your dream home!"
- Type:
- General Commercial
- Sq.Ft.:
- 1,008
- Status:
- Active
- Beds:
- n/a
- Lot size:
- 0.8 Acres
- Year built:
- 1948
- Baths:
- MLS#:
- 10326215
ADDITIONAL INFORMATION
Location, Location! Centrally located near major highways. Walk to Marta stop. This property can be used for making your dream business a reality. Don't delay, contact Rosa today to start your business venture.
- Type:
- General Commercial
- Sq.Ft.:
- 1,646
- Status:
- Active
- Beds:
- n/a
- Lot size:
- 0.9 Acres
- Year built:
- 1949
- Baths:
- MLS#:
- 10326043
ADDITIONAL INFORMATION
Location, Location! Welcome to this exceptional four-sided brick office building, perfectly suited for professional use. This property boasts three designated office spaces, ensuring ample room. The full kitchen provides a convenient space for meal preparation and breaks, while two full bathrooms add to the building's functionality. A large conference room is ideal for meetings and presentations. There is additional storage space for supplies and equipment.
- Type:
- Other
- Sq.Ft.:
- n/a
- Status:
- Active
- Beds:
- n/a
- Lot size:
- 0.19 Acres
- Year built:
- 1945
- Baths:
- MLS#:
- 10324073
ADDITIONAL INFORMATION
Prime office investment building in the vibrant heart of downtown of Stone Mountain. The building is positioned in an area poised for growth and experiencing significant commercial development with Pepsi Cola recently opening a new plant nearby, BP is in the process of constructing new gas stations and Hwy expansion, signaling a robust economic future for the locale. Located just a short stroll from the charming historic Stone Mountain Village, providing easy access to local shops, restaurants, and services to foster a thriving community spirit. With ongoing developments and a strategic downtown location, this property promises strong appreciation and potential for increased rental income. This versatile space can be suitable for a variety of business needs, including offices, retail, and service-oriented enterprises (daycare etc.)
- Type:
- Retail
- Sq.Ft.:
- n/a
- Status:
- Active
- Beds:
- n/a
- Year built:
- 1940
- Baths:
- MLS#:
- 7409070
ADDITIONAL INFORMATION
Welcome to 929 Main Street, a prime leasing opportunity in the heart of Downtown Stone Mountain Village. This two-story, full-granite building is located at a bustling corner on Main Street, providing unparalleled visibility and accessibility. Perfect for a restaurant, boutique retail store, spa, or other unique business concepts, this space is ready to be transformed to suit your needs. Key Features: Prime Location: Just steps away from Stone Mountain Park, a major tourist attraction drawing millions of visitors annually. High Foot Traffic: Benefit from the constant flow of tourists and locals exploring the vibrant downtown area. Flexible Space: The shell space is ideal for a custom build-out, tailored to your business vision, whether it's a trendy restaurant, a chic boutique, or a serene spa. Historic Charm: The building's full-granite exterior offers a distinctive and attractive presence. Space Details: Shell Condition: Requires mechanical, electrical, and plumbing installation. Gas, water, and electrical services are available, with established chases for HVAC to the roof. Parking Convenience: Ample street parking on both sides of the building and two parking lots directly across the street. Financial Incentives: Rent Deferment: The landlord offers a rent deferment option in lieu of tenant improvements, providing flexibility to invest in your personalized build-out.
Open House:
Saturday, 1/4 8:00-7:00PM
- Type:
- Single Family
- Sq.Ft.:
- 2,499
- Status:
- Active
- Beds:
- 4
- Lot size:
- 0.3 Acres
- Year built:
- 1993
- Baths:
- 3.00
- MLS#:
- 10319557
- Subdivision:
- DEER CREEK
ADDITIONAL INFORMATION
Welcome to your next dream home, where luxury meets comfort. Adorned with a striking fireplace, this property creates a cozy atmosphere for relaxation. The interior has been stylishly understated with its neutral color paint scheme and fresh interior paint, presenting an ambiance of elegance and simplicity. The home caters to your culinary needs with a kitchen island offering additional space for food preparation and casual dining. Outside, a patio provides a perfect spot for outdoor dining or relaxation. Stepping into the primary bathroom, you'll be delighted to see double sinks, ensuring convenience and space. Adding to the bathroom's appeal are a separate tub and shower providing the opportunity to unwind at either a leisurely soak or a brisk shower. Taking relaxation to the next level, the bathroom also features a jacuzzi tub for those blissful spa-like retreats at home. Further enhancing the appeal of this property is the recent upgrade that includes partial flooring replacement, providing an almost-new feeling to the space. With its luxurious features, this property serves as more than just a home - it's your personal sanctuary. You are cordially invited to explore the charm and uniqueness of this property. Experience the perfect blend of comfort and sophistication that this property has to offer. Your dream home awaits.
- Type:
- Single Family
- Sq.Ft.:
- 2,344
- Status:
- Active
- Beds:
- 4
- Lot size:
- 0.3 Acres
- Year built:
- 1982
- Baths:
- 3.00
- MLS#:
- 10314725
- Subdivision:
- Hidden Hills
ADDITIONAL INFORMATION
PRICED TO SELL! Back on the Market with Price Reduction! Motivated seller ready to close! Charming well-maintained traditional home located in the Hidden Hills Community, nestled in a quiet cul-de-sac. This home features a large front and back yard along with a deck that's ideal for entertaining guests and families. Upon entrance, the foyer leads to separate formal living and dining rooms. The eat-in kitchen displays stainless steel appliances and leads to the cozy fireplace located in the family room. Spacious bedrooms on the upper level provide plenty of living space. The partially finished full basement provides an opportunity to expand with additional space. New carpet was installed about 1 year ago. Brand new tiled floors installed recently in kitchen and bathrooms. Freshly painted exterior and deck. Two brand new AC units with a 10 year warranty. A buyer can make this home everything they envision by adding their own touch of interior paint. Don't miss out on this one!
- Type:
- Condo
- Sq.Ft.:
- n/a
- Status:
- Active
- Beds:
- 2
- Lot size:
- 0.01 Acres
- Year built:
- 1987
- Baths:
- 2.00
- MLS#:
- 10309176
- Subdivision:
- Orchard Park
ADDITIONAL INFORMATION
Introducing this beautiful two-bedroom, two-bath condo that offers a comfortable and practical living space. The condo features a well-designed layout that maximizes both functionality and style. The open-concept living area provides a welcoming ambiance, perfect for relaxing or entertaining guests. The kitchen is equipped with modern appliances and ample cabinet space, making meal preparation a breeze. The master bedroom boasts a private en-suite bathroom, offering convenience and privacy. The second bedroom is spacious and with it's own ensuite as well. The extra flex space can be used as additional sitting area or an office. The condo's neutral color palette and clean lines provide a blank canvas for personalization, allowing you to create a space that reflects your unique style. The large windows bring in plenty of natural light, creating a bright and airy atmosphere throughout. Conveniently located, this condo offers easy access to nearby amenities such as shopping centers, restaurants, and parks. Don't miss the chance to own this charming two-bedroom, two-bath condo that offers comfort, convenience, and affordability. Schedule a viewing today and envision yourself living in this delightful space!
- Type:
- Single Family
- Sq.Ft.:
- 1,734
- Status:
- Active
- Beds:
- 3
- Lot size:
- 0.3 Acres
- Year built:
- 1983
- Baths:
- 2.00
- MLS#:
- 7394400
- Subdivision:
- MainStreet
ADDITIONAL INFORMATION
SELLER PAID CLOSING COSTS OF $5,000.00 WITH ACCEPTABLE OFFER! Check out this single-story stunningly renovated contemporary home nestled in a serene wooded setting! Most of the house received brand new windows in 2024! This beautiful contemporary home features 3 bedrooms and 2 modern bathrooms, perfect for comfortable living. The open vaulted living area boasts a wet bar, a fireplace, and fantastic light from the upper level windows, creating an inviting space for relaxation and entertainment. Adjacent to the living area is a large sunroom, offering a peaceful retreat with panoramic views of the surrounding woods. The home’s sleek, updated kitchen seamlessly connects to the living space, making it ideal for both everyday living and entertaining guests. The kitchen updates include shaker cabinetry, granite counters, stainless appliances, and a breakfast bar, which is adjacent to a large breakfast room with access to the patio. The primary bedroom provides a private oasis with a vaulted ceiling, a large closet and a beautiful updated en-suite bath. The secondary bedrooms are perfect for family, guests, or home office and have built-in shelving and hallway access to another gorgeous bath. Adjacent to the kitchen, the home includes a convenient two-car garage with automatic door opener. For a very low monthly fee, the home is part of a desirable swim and tennis community that includes 2 pools, 2 tennis courts, a club house by a lake, a pavilion, and a playground providing excellent recreational opportunities. This home is a perfect retreat that combines modern amenities with the tranquility of nature and abundant recreational activities.
- Type:
- Single Family
- Sq.Ft.:
- 1,907
- Status:
- Active
- Beds:
- 3
- Lot size:
- 0.3 Acres
- Year built:
- 1983
- Baths:
- 2.00
- MLS#:
- 10308909
- Subdivision:
- MainStreet
ADDITIONAL INFORMATION
SELLER PAID CLOSING COSTS OF $5,000.00 WITH ACCEPTABLE OFFER! Check out this single-story stunningly renovated contemporary home nestled in a serene wooded setting! Most of the house received brand new windows in 2024! This beautiful contemporary home features 3 bedrooms and 2 modern bathrooms, perfect for comfortable living. The open vaulted living area boasts a wet bar, a fireplace, and fantastic light from the upper level windows, creating an inviting space for relaxation and entertainment. Adjacent to the living area is a large sunroom, offering a peaceful retreat with panoramic views of the surrounding woods. The home's sleek, updated kitchen seamlessly connects to the living space, making it ideal for both everyday living and entertaining guests. The kitchen updates include shaker cabinetry, granite counters, stainless appliances, and a breakfast bar, which is adjacent to a large breakfast room with access to the patio. The primary bedroom provides a private oasis with a vaulted ceiling, a large closet and a beautiful updated en-suite bath. The secondary bedrooms are perfect for family, guests, or home office and have built-in shelving and hallway access to another gorgeous bath. Adjacent to the kitchen, the home includes a convenient two-car garage with automatic door opener. For a very low monthly fee, the home is part of a desirable swim and tennis community that includes 2 pools, 2 tennis courts, a club house by a lake, a pavilion, and a playground providing excellent recreational opportunities. This home is a perfect retreat that combines modern amenities with the tranquility of nature and abundant recreational activities.
- Type:
- Single Family
- Sq.Ft.:
- 2,327
- Status:
- Active
- Beds:
- 5
- Lot size:
- 0.2 Acres
- Year built:
- 1978
- Baths:
- 2.00
- MLS#:
- 10307900
- Subdivision:
- Martins Crossing
ADDITIONAL INFORMATION
Very spacious ranch style home in popular Martins Crossing community in Stone Mountain area. Home features 5 bedrooms and 2 full bathrooms, open family room. Its ideal for perfect for an owner occupant or investor as there is NO HOA and NO rental restrictions. Home does need updating and some TLC but has lots of potential. Offers must be submitted through Propoffers website. No blind offers, Sold AS-IS, NO SDS, - Subject to seller addendum - For financed offers EMD to be 1% or $1000 whichever is greater. - All offers are subject to OFAC clearance. Email Listing Broker for LBP Exhibit
- Type:
- Other
- Sq.Ft.:
- 5,400
- Status:
- Active
- Beds:
- n/a
- Lot size:
- 0.3 Acres
- Year built:
- 1996
- Baths:
- MLS#:
- 7387490
ADDITIONAL INFORMATION
Just reduced from $750,000 to $580,000 for quick sale! Well kept 5,400 sq' building with great exposure on the corner of the high traffic count on Rockbridge Road and on the main entranceway into to City of Pinelake, on Clubhouse Drive. 12' high ceilings, perfect for independent owner/shop/ retail business. 2 large roll up doors and 2 entry doors, 12' x 24' conference area, office, kitchen and bathroom, updated 2 years ago. 2 Miles from I-285 & Memorial Drive on busy Rockbridge Road. Lease considered, Partial financing considered, Priced right for small business, 2 front offices and large open work area, showroom or storage area. Perfect for Gym, retail store, food store, liquidation store, light manufacturing, or a business requiring office and warehouse for their operation.
- Type:
- Single Family
- Sq.Ft.:
- n/a
- Status:
- Active
- Beds:
- 3
- Lot size:
- 0.2 Acres
- Year built:
- 1985
- Baths:
- 3.00
- MLS#:
- 10293630
- Subdivision:
- Woods
ADDITIONAL INFORMATION
Spacious home with good bones Great starter home. Carpet will need cleaning/replacement. AC unit will need to be replaced. Convenient to schools, shopping. Use Showingtime. Occupied. Appointment only
- Type:
- Business Opportunities
- Sq.Ft.:
- 3,121
- Status:
- Active
- Beds:
- n/a
- Lot size:
- 0.07 Acres
- Year built:
- 1968
- Baths:
- MLS#:
- 10293245
ADDITIONAL INFORMATION
Room for expansion, wheel shop, Rims and Tires and possible smoke shop 2 businesses for sale. Come use your magic on this one. Business has been running for more than 25 years.There is land in rear for more shops or parking.
- Type:
- Condo
- Sq.Ft.:
- n/a
- Status:
- Active
- Beds:
- 3
- Year built:
- 1972
- Baths:
- 2.00
- MLS#:
- 10293037
- Subdivision:
- Garden Walk
ADDITIONAL INFORMATION
Owner financing available!! Spacious 3 bedroom brick home in a quiet neighborhood. Updated kitchen, updated bathrooms, fresh paint, new floors, beautifully decorated, and much more. Private patio offers a great way to entertain guest or relax and enjoy the home. Property has plenty of Amenities. Stone Mountain Park, Shopping, Library, Parks, and Downtown Stone Mountain all within minutes. Easy access to Hwy 78 and I-285.

The data relating to real estate for sale on this web site comes in part from the Broker Reciprocity Program of Georgia MLS. Real estate listings held by brokerage firms other than this broker are marked with the Broker Reciprocity logo and detailed information about them includes the name of the listing brokers. The broker providing this data believes it to be correct but advises interested parties to confirm them before relying on them in a purchase decision. Copyright 2025 Georgia MLS. All rights reserved.
Price and Tax History when not sourced from FMLS are provided by public records. Mortgage Rates provided by Greenlight Mortgage. School information provided by GreatSchools.org. Drive Times provided by INRIX. Walk Scores provided by Walk Score®. Area Statistics provided by Sperling’s Best Places.
For technical issues regarding this website and/or listing search engine, please contact Xome Tech Support at 844-400-9663 or email us at [email protected].
License # 367751 Xome Inc. License # 65656
[email protected] 844-400-XOME (9663)
750 Highway 121 Bypass, Ste 100, Lewisville, TX 75067
Information is deemed reliable but is not guaranteed.
Stone Mountain Real Estate
The median home value in Stone Mountain, GA is $300,000. This is lower than the county median home value of $315,600. The national median home value is $338,100. The average price of homes sold in Stone Mountain, GA is $300,000. Approximately 42.52% of Stone Mountain homes are owned, compared to 45.44% rented, while 12.05% are vacant. Stone Mountain real estate listings include condos, townhomes, and single family homes for sale. Commercial properties are also available. If you see a property you’re interested in, contact a Stone Mountain real estate agent to arrange a tour today!
Stone Mountain, Georgia has a population of 6,622. Stone Mountain is less family-centric than the surrounding county with 12.04% of the households containing married families with children. The county average for households married with children is 28.34%.
The median household income in Stone Mountain, Georgia is $44,716. The median household income for the surrounding county is $69,423 compared to the national median of $69,021. The median age of people living in Stone Mountain is 34.6 years.
Stone Mountain Weather
The average high temperature in July is 89.3 degrees, with an average low temperature in January of 33.1 degrees. The average rainfall is approximately 52.6 inches per year, with 1.5 inches of snow per year.
