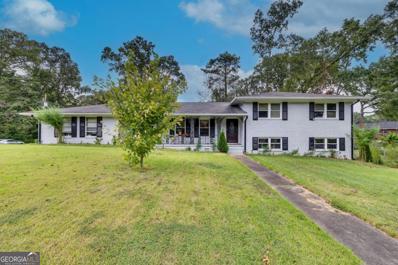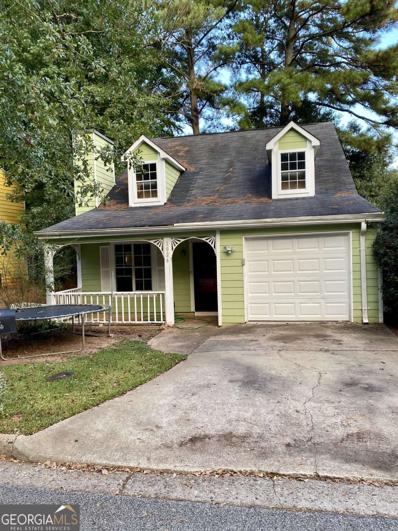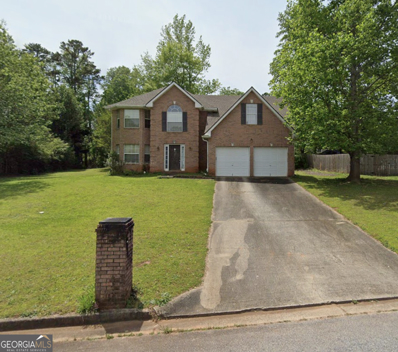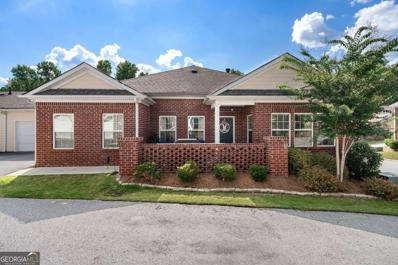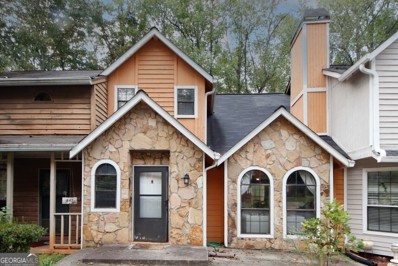Stone Mountain GA Homes for Rent
- Type:
- Single Family
- Sq.Ft.:
- 1,991
- Status:
- Active
- Beds:
- 3
- Lot size:
- 0.4 Acres
- Year built:
- 1984
- Baths:
- 2.00
- MLS#:
- 7466162
- Subdivision:
- Wind Fern Forest
ADDITIONAL INFORMATION
Located in the Wind Fern Forest subdivision within the Redan High School district, this 3-bedroom, 2-bath ranch-style home offers the convenience of single-story living. The open floor plan features a spacious family room centered around a cozy fireplace, perfect for gathering. The kitchen is equipped with stainless steel appliances, including a gas range, and flows seamlessly into the dining area, making it ideal for daily meals or entertaining. All three bedrooms, including the master suite, are located on the main level, offering easy accessibility. The master boasts a private bath, while the two additional bedrooms share a full bath. Tile and carpet flooring add a blend of comfort and functionality throughout the home. The laundry room is conveniently located on the main level, and outside, the driveway offers two parking spaces. Enjoy relaxing on the patio in the backyard. With no basement and easy access to local amenities, this home provides a low-maintenance lifestyle in the heart of Dekalb County.
- Type:
- Single Family
- Sq.Ft.:
- 1,904
- Status:
- Active
- Beds:
- 4
- Lot size:
- 0.4 Acres
- Year built:
- 1976
- Baths:
- 3.00
- MLS#:
- 10396761
- Subdivision:
- Redan Hills
ADDITIONAL INFORMATION
Welcome Home!!! This 4 bedroom, 2 1/2 bath home is ready for you to put your personal touches on it to make it your dream home. Home features a stone fireplace in the large den and kitchen has breakfast nook/eat in area. The dining room has access to a large deck facing the backyard. The primary bedroom has a large walk-in closet and en-suite bathroom. Also, upstairs are 3 large additional bedrooms and another full bath. House is close to parks, restaurants and quaint Stone Mountain square.
- Type:
- Condo
- Sq.Ft.:
- 1,200
- Status:
- Active
- Beds:
- 2
- Lot size:
- 0.01 Acres
- Year built:
- 1971
- Baths:
- 2.00
- MLS#:
- 10396498
- Subdivision:
- Stone Mountain Twnhms West
ADDITIONAL INFORMATION
Located just minutes from Stone Mountain Park, this 2-bedroom townhome is a nature lover's dream! With new vinyl floors and a spacious layout, it's perfect for first-time buyers or investors looking for an Airbnb or PadSplit opportunity. Enjoy easy access to hiking, fishing, and outdoor activities, plus nearby restaurants, shopping, and public transit. This gem offers both convenience and potential-don't miss out!
- Type:
- Single Family
- Sq.Ft.:
- 1,547
- Status:
- Active
- Beds:
- 4
- Lot size:
- 0.4 Acres
- Year built:
- 1971
- Baths:
- 2.00
- MLS#:
- 10396127
- Subdivision:
- SOUTHWIND POD M
ADDITIONAL INFORMATION
Discover the perfect blend of comfort and style at 1555 Birch Ridge Way! This delightful 4-bedroom, 2-bathroom home is situated in a serene neighborhood, offering a warm and inviting atmosphere.The bright, open-concept layout features a spacious living area thatCOs perfect for gatherings. The modern kitchen boasts stainless steel appliances, generous cabinetry, and a large island, making it a chef's dream. Unwind in the expansive primary suite, which includes a en-suite bathroom and a walk-in closet. The private backyard is an ideal spot for entertaining or simply enjoying the outdoors.Conveniently located near parks, shopping, and dining, with easy access to major roadways, this home is a must-see! Schedule your private tour today and make this Stone Mountain gem your own!
- Type:
- Single Family
- Sq.Ft.:
- n/a
- Status:
- Active
- Beds:
- 5
- Lot size:
- 0.3 Acres
- Year built:
- 1991
- Baths:
- 3.00
- MLS#:
- 10396000
- Subdivision:
- Kennons Ridge
ADDITIONAL INFORMATION
Welcome home to your exquisite 5-bedroom, 2.5-bath retreat in the charming Kennon's Ridge with NO HOA! This thoughtfully designed residence boasts a spacious floor plan that effortlessly connects the living, family room, dining, and kitchen areas, creating an ideal space for both everyday living and entertaining. Huge windows invite an abundance of natural light, enhancing the warm and inviting atmosphere. The generously sized bedrooms include a stunning primary suite complete with a private balcony, perfect for sipping morning coffee or unwinding in the evening. Step outside to your expansive front yard and enjoy the tranquility of a huge, fenced-in backyard, ideal for gatherings or serene moments in nature. Entertain guests or relax in style on your private deck, enveloped by lush greenery. Located just minutes from Stone Mountain Park, Downtown Stone Mountain, and Hwy 78, this property combines comfortable living with unparalleled convenience to shopping and dining. Don't miss the chance to make this beautiful home your own!
- Type:
- Single Family
- Sq.Ft.:
- 2,492
- Status:
- Active
- Beds:
- 4
- Lot size:
- 0.5 Acres
- Year built:
- 1973
- Baths:
- 3.00
- MLS#:
- 10395684
- Subdivision:
- Mountain Woods
ADDITIONAL INFORMATION
This inviting four-bedroom, two-and-a-half-bathroom split level home is the perfect blend of comfort and functionality. Featuring a spacious den, fireside family room, formal living, and dining areas, this home provides ample space for both relaxation and entertaining. The heart of the home is the kitchen, designed with white cabinetry, granite countertops, a modern glass backsplash, and a full suite of fantastic appliances, ideal for your culinary creations. Enjoy casual dining in the eat-in kitchen, perfect for everyday meals. The primary suite is a true retreat, offering a vaulted ceiling, a generous walk-in closet, and an ensuite bathroom fit for all with dual vanity. Three additional bedrooms provide versatility, making the layout ideal for multigenerational living or a roommate plan. Move-in-ready updates, including a new roof and recently replaced HVAC system, provide peace of mind. Set on a level, low-maintenance half-acre lot, the property offers plenty of outdoor space for gardening, play, or gatherings. Mature trees around perimeter add privacy and charm to the landscape. Additional highlights include a side-entry garage, a spacious parking pad for multiple vehicles, equipment, or even an RV. Located in a prime Atlanta area, you are just minutes from parks, dining, shopping, highways, and more. This home offers the perfect combination of practicality and convenience ready to welcome its new owners.
- Type:
- Single Family
- Sq.Ft.:
- 1,735
- Status:
- Active
- Beds:
- 3
- Lot size:
- 0.5 Acres
- Year built:
- 1961
- Baths:
- 2.00
- MLS#:
- 10395264
- Subdivision:
- Eddington
ADDITIONAL INFORMATION
Four sided brick Ranch home recently updated in Stone Mountain. This is a 3 bedroom and 2 bathroom. Carport was converted to a family room with a wood burning fireplace. Large kitchen with breakfast area, Living room and dining room. Large fenced in private yard.
- Type:
- Land
- Sq.Ft.:
- n/a
- Status:
- Active
- Beds:
- n/a
- Lot size:
- 0.7 Acres
- Baths:
- MLS#:
- 10394810
- Subdivision:
- North Deshon Estates
ADDITIONAL INFORMATION
Unique lot for the ideal residential build or commercial (you will need to apply) usage. Lot can be sold with 415 N. Deshong (MLS# 10394803).
- Type:
- Land
- Sq.Ft.:
- n/a
- Status:
- Active
- Beds:
- n/a
- Lot size:
- 0.7 Acres
- Baths:
- MLS#:
- 10394803
- Subdivision:
- North Deshon Estates
ADDITIONAL INFORMATION
Great Residential lot or has potential for commercial property (Just have to apply). Great location in across the street from shopping, etc. or build your home! This lot can be purchased with 401 N. Deshon.
- Type:
- Single Family
- Sq.Ft.:
- 2,984
- Status:
- Active
- Beds:
- 4
- Lot size:
- 0.4 Acres
- Year built:
- 1964
- Baths:
- 3.00
- MLS#:
- 10394894
- Subdivision:
- Abingdon
ADDITIONAL INFORMATION
Well come to the stunning 4 beds and 3 full both room split level home in Abingdon neighborhood. Step inside and you'll be greeted by a warm, welcoming foyer that sets the tone for the home's impeccably designed interior. The generously proportioned rooms, including a formal living room, dining room, and family room, offer ample space for entertaining and relaxing. The marble kitchen counter top is a true chef's delight, featuring high-end appliances, ample counter space, and a charming breakfast area. When you step down there you find the full bath, bar, 1 bed room and large space for party. Well maintain home has very beautiful back yard vegetable garden where you can grow varieties of fruits and vegetables, Beautiful sun room well come you to have good rest during your off time. home is well maintain and sell As Is.
- Type:
- Other
- Sq.Ft.:
- 2,058
- Status:
- Active
- Beds:
- n/a
- Lot size:
- 0.3 Acres
- Year built:
- 1910
- Baths:
- MLS#:
- 10393934
ADDITIONAL INFORMATION
Historic Building close to downtown Stone Mountain. New large commercial kitchen 2 restrooms historic feel with hardwood and natural trim and moldings. Zoned C3 for a sit down restaurant. Currently has 9 tables room for more in big storage room which could be converted to additional dining. Is presently a non profit vegan restaurant. Kitchen was installed with an architect and permits. Great opportunity for a restaurant. All of the kitchen equipment remains (except for some personal items belonging to the chef) at no additional cost. Close on the property and you could be up and running PDQ.
- Type:
- Single Family
- Sq.Ft.:
- n/a
- Status:
- Active
- Beds:
- 5
- Lot size:
- 0.41 Acres
- Year built:
- 1986
- Baths:
- 3.00
- MLS#:
- 10395255
- Subdivision:
- Landings East 2
ADDITIONAL INFORMATION
Welcome to this newly renovated 5-bedroom, 3-bathroom home featuring a fully finished basement and stunning upgrades throughout. From the moment you step inside, you'll appreciate the open and inviting layout, modern finishes, and abundant natural light. The spacious kitchen boasts high-end appliances and sleek countertops, perfect for entertaining. Retreat to the private backyard for outdoor gatherings or quiet relaxation. With its contemporary design, ample space, and move-in readiness, this home is truly priced to sell! DonCOt miss this opportunity to own a beautifully upgraded home.
- Type:
- Single Family
- Sq.Ft.:
- 1,865
- Status:
- Active
- Beds:
- 4
- Lot size:
- 0.5 Acres
- Year built:
- 1974
- Baths:
- 2.00
- MLS#:
- 10395025
- Subdivision:
- Stonewood
ADDITIONAL INFORMATION
Great opportunity to purchase this spacious brick split level home before the end of the year. This home features 4 bedrooms and 2 full bathroom, family room with fireplace, 2 car garage and spacious fenced backyard. This home is ideal for an owner occupant or an investor as there is NO HOA and there are no rental restrictions. Propoffers website. Subject to seller addendum - For financed offers EMD to be 1% or $1000 whichever is greater. Email Listing Broker for LBP Exhibit
- Type:
- Condo
- Sq.Ft.:
- 1,939
- Status:
- Active
- Beds:
- 2
- Lot size:
- 0.46 Acres
- Year built:
- 1985
- Baths:
- 3.00
- MLS#:
- 10393806
- Subdivision:
- Mountain Springs
ADDITIONAL INFORMATION
This beautifully renovated townhome in Stone Mountain features a spacious open family room and a separate dining area, perfect for entertaining. The large half bath includes laundry facilities, adding convenience to your daily routine. The eat-in kitchen is a highlight, boasting plenty of cabinet space, granite countertops, and new stainless steel appliances. Upstairs, you'll find two large master bedrooms, each with its own private full bath, ensuring comfort and privacy. Located in a welcoming townhome community, this property offers extra storage and ample living space. Dont miss out on this fantastic opportunity!
- Type:
- Single Family
- Sq.Ft.:
- 1,624
- Status:
- Active
- Beds:
- 3
- Lot size:
- 0.1 Acres
- Year built:
- 1985
- Baths:
- 2.00
- MLS#:
- 10393438
- Subdivision:
- Autumn Crest
ADDITIONAL INFORMATION
Charming 3-Bedroom Home on a prime Corner Lot Welcome to your dream home! This cozy 3-bedroom, 2-bathroom residence is perfectly situated on a desirable corner lot, offering both privacy and a sense of community. As you step inside, you'll be greeted by an inviting open-concept layout that seamlessly blends the kitchen and the dinning room, creating an ideal space for family gatherings and entertaining friends. The bright and airy kitchen features modern appliances, ample counter space and a stylish breakfast bar-perfect for casual dining or morning coffee. The adjoining dining area is spacious and bathed in natural light, making every meal a delightful experience. Retreat to the comfortable bedrooms, each designed for relaxation and tranquility. The primary bedroom boasts an ensuite bathroom, ensuring your personal oasis is just steps away. The additional bedrooms are versatile, accommodating family, guests, or a home office. Outside, the corner lot provides a lovely yard, complete with space for gardening, play, or simply enjoying the outdoors. This home is conveniently located near parks, schools, and local amenities, making it a perfect fit for everyone. Don't miss the opportunity to make this charming home yours-schedule a viewing today and experience the warmth and comfort it has to offer!
- Type:
- Single Family
- Sq.Ft.:
- n/a
- Status:
- Active
- Beds:
- 4
- Lot size:
- 0.4 Acres
- Year built:
- 1978
- Baths:
- 3.00
- MLS#:
- 10396012
- Subdivision:
- None
ADDITIONAL INFORMATION
Welcome to 1081 Avonridge Drive, a charming 3-bedroom, 2-bath home nestled in the heart of Stone Mountain, Georgia. This property boasts a spacious living room with natural light, a cozy fireplace, and an updated kitchen with ample cabinetry and modern appliances. The generously sized bedrooms provide plenty of space for relaxation, while the primary suite features an en-suite bath for added convenience. Outside, enjoy a large backyard perfect for outdoor gatherings or quiet evenings. Located just minutes from the historic Stone Mountain Park, residents can explore miles of scenic trails, a stunning lake, and enjoy year-round attractions such as the Skyride and the famous laser show. The home is also conveniently close to major highways, offering easy access to downtown Atlanta, Decatur, and other surrounding areas. With nearby shopping, dining, and top-rated schools, 1081 Avonridge offers the perfect blend of suburban tranquility and urban convenience. Buyer's representative to verify details.
- Type:
- Single Family
- Sq.Ft.:
- 1,207
- Status:
- Active
- Beds:
- 3
- Lot size:
- 0.4 Acres
- Year built:
- 1985
- Baths:
- 2.00
- MLS#:
- 10392632
- Subdivision:
- Chedworth
ADDITIONAL INFORMATION
Highest and Best due by 12/23/24. Discover Cul-de-sac Serenity on Chedworth Way Tucked away on a quiet cul-de-sac, this charming 3-bedroom, 2-bathroom ranch-style home welcomes you with its cozy rocking chair front porch. Inside, the living room boasts a fireplace, creating the perfect space for relaxing. The spacious yard is ideal for gatherings, offering plenty of outdoor space for fun or relaxation. The eat-in kitchen exudes a homely feel, perfect for casual meals and making memories. The home's thoughtful roommate floor plan ensures privacy, with bedrooms separated for maximum comfort. Located just off Indian Creek in Stone Mountain, this home is minutes from Marta transit, shopping, and major highways, giving you convenient access to all the area has to offer. Your new home awaits!
- Type:
- Single Family
- Sq.Ft.:
- 1,566
- Status:
- Active
- Beds:
- 3
- Lot size:
- 0.5 Acres
- Year built:
- 1964
- Baths:
- 2.00
- MLS#:
- 10392684
- Subdivision:
- Turner Heights
ADDITIONAL INFORMATION
Welcome to this charming 3-bedroom home that offers a perfect blend of comfort and potential. The inviting living room, bathed in natural light, provides a warm and welcoming atmosphere, ideal for gatherings or quiet evenings. Just off the kitchen, you'll find a spacious bonus family room featuring a cozy fireplace, perfect for relaxing or entertaining. The blank slate backyard presents endless possibilities for landscaping and outdoor enjoyment, making this home a true gem ready for your personal touch. Don't miss the opportunity to make this delightful property your own!
- Type:
- Single Family
- Sq.Ft.:
- 2,450
- Status:
- Active
- Beds:
- 4
- Lot size:
- 0.3 Acres
- Year built:
- 2000
- Baths:
- 3.00
- MLS#:
- 10392561
- Subdivision:
- Carriage Walk
ADDITIONAL INFORMATION
Convenient location yet tucked away and end of road as you approach cul-de-sac this 4 bedroom 2.5 bath brick and vinyl siding home is near schools, shopping and major roadways. Steps from historic Stone Mountain, Wade Walker YMCA, Wade Walker Park, Songbird Habitat and Trail, SkyHike and Stone Mountain Golf Club.
- Type:
- Condo
- Sq.Ft.:
- 1,787
- Status:
- Active
- Beds:
- 3
- Lot size:
- 0.05 Acres
- Year built:
- 2018
- Baths:
- 2.00
- MLS#:
- 10392144
- Subdivision:
- Villas At Park Place
ADDITIONAL INFORMATION
This is it! The perfect 55+ community in an area convenient to shopping and restaurants with easy access to Hwy 78 towards Decatur or Athens and anywhere in between. With Stone Mountain Park almost in your backyard, you can enjoy festivals, golfing, and much more. This beautiful 3 bedroom 2 bath RANCH has an open floorplan which makes for perfect entertaining. You will enjoy cooking in the kitchen, complete with white cabinets, stainless steel appliances, subway tile, and solid surface countertops. There is even a walk in pantry for extra storage. A naturally lit sunroom can be used as an office, tv room, flex space. Three good sized bedrooms and two baths complete the interior. But, you will truly love sitting on the brick lined patio with a cup of your morning coffee or afternoon beverage. The community pool is just around the corner for extra exercise, and enjoy time with your neighbors at the clubhouse.
- Type:
- Single Family
- Sq.Ft.:
- 1,546
- Status:
- Active
- Beds:
- 3
- Lot size:
- 0.1 Acres
- Year built:
- 1988
- Baths:
- 3.00
- MLS#:
- 7465342
- Subdivision:
- Carriage Point
ADDITIONAL INFORMATION
BACK ON MARKET DUE TO NO FAULT OF THE SELLER. BUYER COULD NOT OBTAIN FINACNING. Adorable home in Stone Mountain, Ga! 3 bedrooms and 2 1/2 baths. Front covered porch and fenced in backyard with a peaceful patio, great place to unwind and relax! Newer stainless steel appliances in the kitchen with separate dining area. Oversized master with walk-in closet and en-suite bath! This property features a newer water heater and HVAC system! Come see this home today!
- Type:
- Single Family
- Sq.Ft.:
- 1,707
- Status:
- Active
- Beds:
- 4
- Lot size:
- 0.6 Acres
- Year built:
- 1972
- Baths:
- 3.00
- MLS#:
- 10391256
- Subdivision:
- Carriage Hill
ADDITIONAL INFORMATION
Welcome to this stunning 4-bedroom, 3-bathroom home, designed for both comfort and convenience! The heart of the home features a modern kitchen equipped with stainless steel appliances, perfect for culinary enthusiasts. Spacious living areas create an inviting atmosphere for gatherings and entertaining. The basement offers additional living space along with a full bathroom, making it ideal for guests or a cozy retreat. Step outside to a large backyard, perfect for outdoor activities, gardening, or simply enjoying the fresh air. Schedule a showing today!
- Type:
- Single Family
- Sq.Ft.:
- 2,079
- Status:
- Active
- Beds:
- 5
- Lot size:
- 0.54 Acres
- Year built:
- 1977
- Baths:
- 3.00
- MLS#:
- 10390537
- Subdivision:
- Stillwood Forest
ADDITIONAL INFORMATION
SHORT SALE. SUBJECT TO LENDER APPROVAL. LIST PRICE is LENDER APPROVED PRICE. LOCATION, LOCATION, LOCATION. This home is a huge CORNER LOT to POUNDS ROAD, a Main Street, if you are looking to be in a neighborhood that is "drive down the street". It is walking distance to Mountain Park Elementary , Walmart Shopping Center, and Mountain Park Library and Park. This home features a Southern CHARM of 3 bedrooms, 2 Bathrooms. Open Living Room with a Fireplace with Kitchen and Dining Room COMBO featuring Gray and White Granite Countertops over Brown Engineered Wood Flooring. The Basement has A Second Kitchen, Open Living Room with 2 Bedrooms and 1 Bathroom. A Closed in Porch accessable from the Basement. This home will not last long in this Sought After School District of the Parkview Cluster.
- Type:
- Townhouse
- Sq.Ft.:
- 1,235
- Status:
- Active
- Beds:
- 2
- Lot size:
- 0.1 Acres
- Year built:
- 1983
- Baths:
- 2.00
- MLS#:
- 10389868
- Subdivision:
- Brandy Oaks
ADDITIONAL INFORMATION
Discover this beautiful, amazingly affordable 2-bedroom, 1.5 bathroom loft-style townhome that is tucked away on the very end of a peaceful dead-end street. As you step inside, you'll immediately notice the abundance of natural light that fills every corner of this home. The open living space is warm and inviting, highlighted by a cozy wood-burning fireplace, perfect for relaxing evenings. Freshly painted walls throughout give the home a bright, updated feel. The kitchen features stainless steel appliances and opens up to a spacious deck, ideal for enjoying your morning coffee or hosting friends for a weekend BBQ. Escape to your own personal oasis in the oversized owner's suite boasting a separate sitting area that can be used as an office or nursery, complete with an ensuite bathroom. If you're looking for storage, the finished basement offers endless possibilities! Transform it into the ultimate man cave complete with a media room for movie nights and your favorite sports. Or, if you work from home or have an entrepreneurial spirit, the basement could easily be adapted into the perfect space for a home office or small business whether it's a boutique studio, crafting space, or even a personal gym. This low-cost HOA community is packed with amazing amenities, including a large clubhouse featuring an Internet Cafe, copying/faxing/notary services, and access to three pools, two tennis courts, and a fitness center with a sauna. For the nature lover, there are natural walking trails and two lakes perfect for fishing. The community is also free of rental restrictions, making it an attractive investment property for those seeking flexibility. Conveniently located just minutes from historic Stone Mountain Park, you'll enjoy easy access to hiking, festivals, and the famous Stone Mountain Laser Show. Other local attractions include Downtown Stone Mountain Village for boutique shopping and dining, Yellow River Park for more outdoor adventures, and Mystery Valley Golf Club for golf lovers. It's also in close proximity to some top-rated schools like Dekalb Early College Academy and Dekalb Agriculture Technology and Environment School. You won't find another completely move in ready, 2 bedroom home, priced UNDER 200k, with low HOA and NO rental restrictions within 30 minutes of Atlanta! Perfect for a starter home, investing, or downsizing, the possibilities are endless! Don't miss out, schedule your tour today!
- Type:
- Condo
- Sq.Ft.:
- 749
- Status:
- Active
- Beds:
- 1
- Lot size:
- 0.01 Acres
- Year built:
- 1986
- Baths:
- 1.00
- MLS#:
- 10389792
- Subdivision:
- WINDCHASE
ADDITIONAL INFORMATION
LUXURY AT THE PERFECT SIZE AND THE PERFECT PRICE!! This one bed, one bath condo nestled in the quiet and serene Windchase community is ideal for those looking for an updated and spacious with new carpet and blinds! The unit is made for one, but more than enough space for two. The home features: Marble countertops, breakfast bar with large dining room, living room with cozy fireplace, oversized master with large walk-in closet, updated light fixtures with ceiling fans, large outdoor storage unit, and iron security door. This is a swim tennis community with a clubhouse and ample parking for guest! Come and enjoy a community that is centrally located to 285 and one mile from Stone Mountain Park!!
Price and Tax History when not sourced from FMLS are provided by public records. Mortgage Rates provided by Greenlight Mortgage. School information provided by GreatSchools.org. Drive Times provided by INRIX. Walk Scores provided by Walk Score®. Area Statistics provided by Sperling’s Best Places.
For technical issues regarding this website and/or listing search engine, please contact Xome Tech Support at 844-400-9663 or email us at [email protected].
License # 367751 Xome Inc. License # 65656
[email protected] 844-400-XOME (9663)
750 Highway 121 Bypass, Ste 100, Lewisville, TX 75067
Information is deemed reliable but is not guaranteed.

The data relating to real estate for sale on this web site comes in part from the Broker Reciprocity Program of Georgia MLS. Real estate listings held by brokerage firms other than this broker are marked with the Broker Reciprocity logo and detailed information about them includes the name of the listing brokers. The broker providing this data believes it to be correct but advises interested parties to confirm them before relying on them in a purchase decision. Copyright 2025 Georgia MLS. All rights reserved.
Stone Mountain Real Estate
The median home value in Stone Mountain, GA is $300,000. This is lower than the county median home value of $315,600. The national median home value is $338,100. The average price of homes sold in Stone Mountain, GA is $300,000. Approximately 42.52% of Stone Mountain homes are owned, compared to 45.44% rented, while 12.05% are vacant. Stone Mountain real estate listings include condos, townhomes, and single family homes for sale. Commercial properties are also available. If you see a property you’re interested in, contact a Stone Mountain real estate agent to arrange a tour today!
Stone Mountain, Georgia has a population of 6,622. Stone Mountain is less family-centric than the surrounding county with 12.04% of the households containing married families with children. The county average for households married with children is 28.34%.
The median household income in Stone Mountain, Georgia is $44,716. The median household income for the surrounding county is $69,423 compared to the national median of $69,021. The median age of people living in Stone Mountain is 34.6 years.
Stone Mountain Weather
The average high temperature in July is 89.3 degrees, with an average low temperature in January of 33.1 degrees. The average rainfall is approximately 52.6 inches per year, with 1.5 inches of snow per year.








