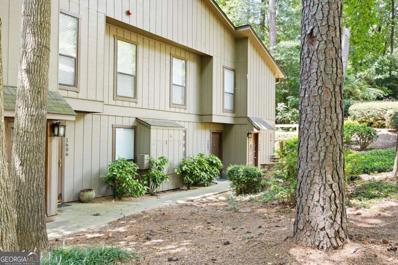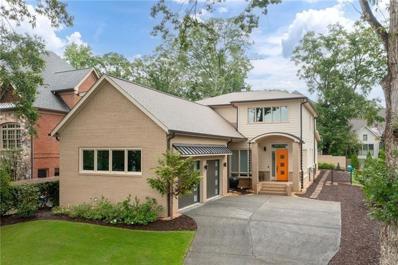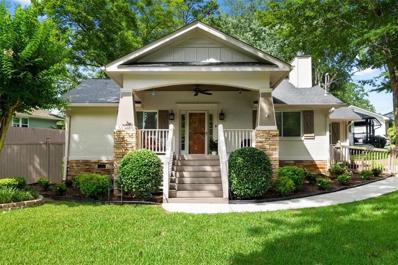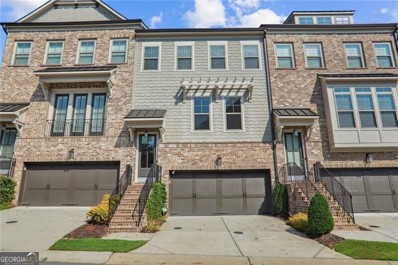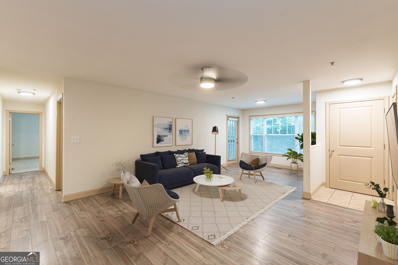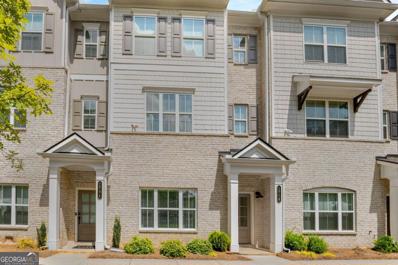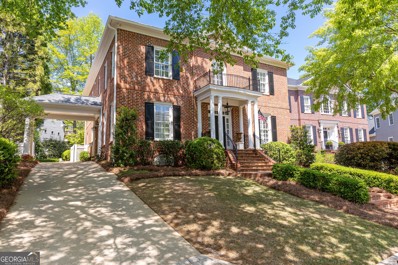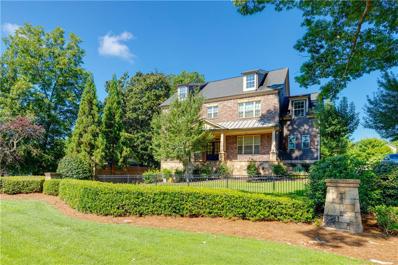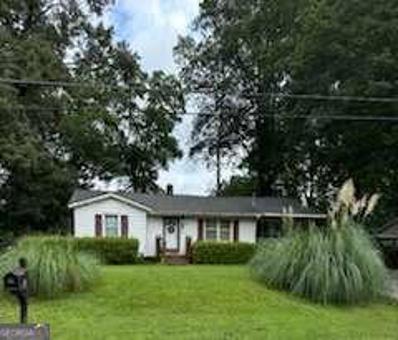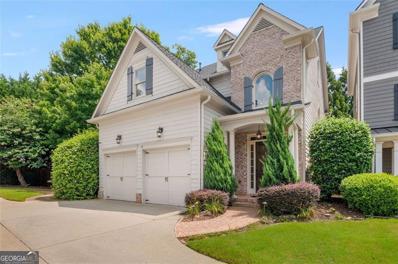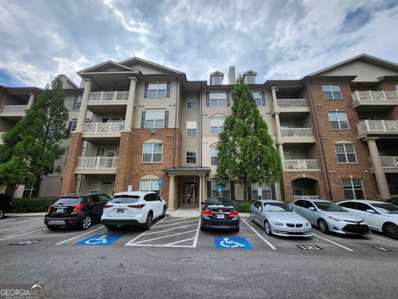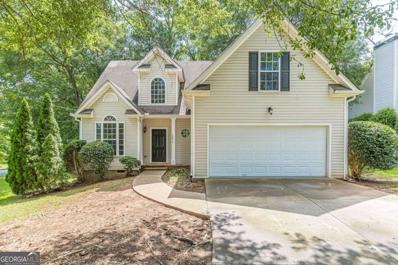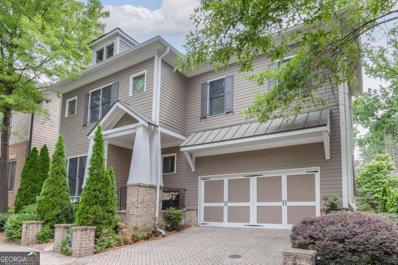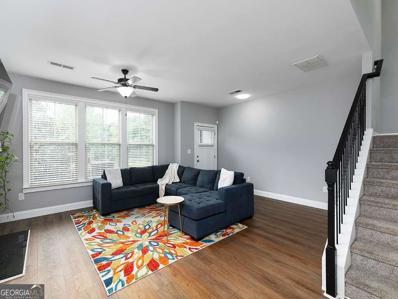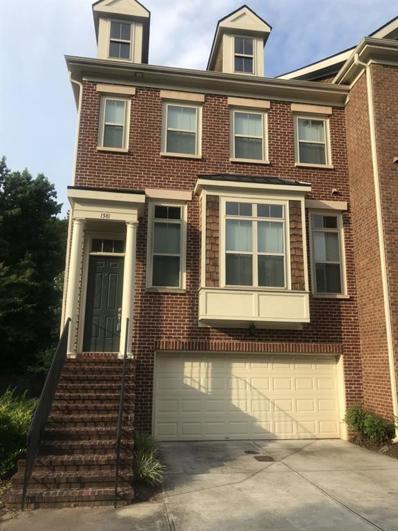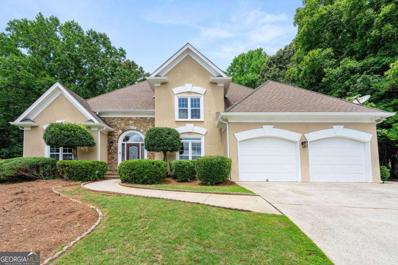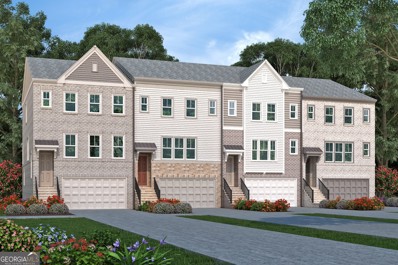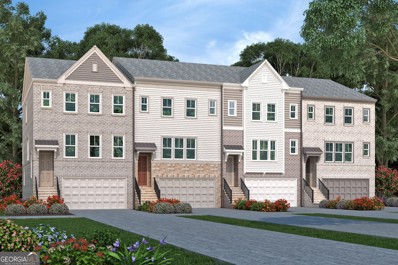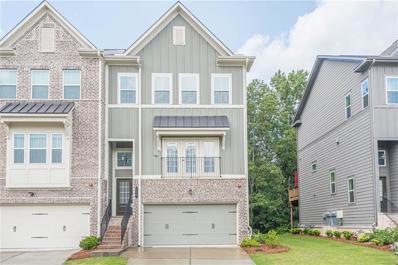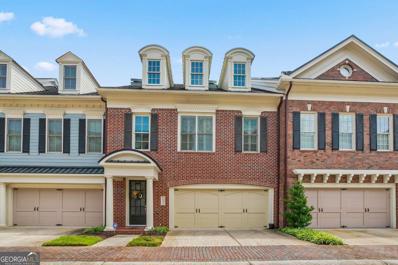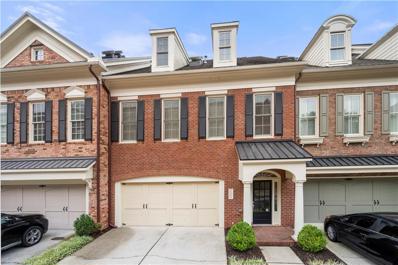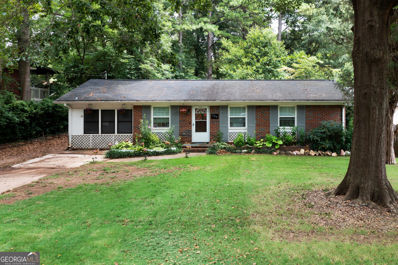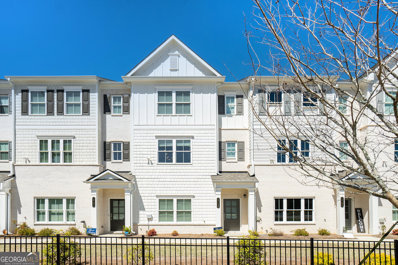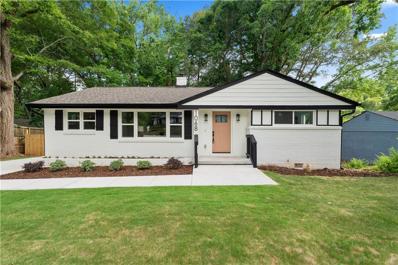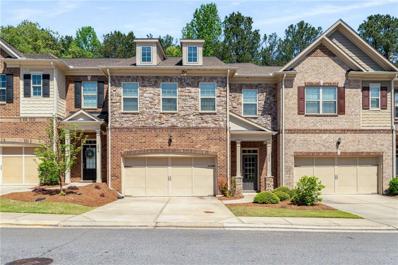Smyrna GA Homes for Rent
- Type:
- Condo
- Sq.Ft.:
- 1,268
- Status:
- Active
- Beds:
- 2
- Lot size:
- 0.13 Acres
- Year built:
- 1983
- Baths:
- 2.00
- MLS#:
- 10353035
- Subdivision:
- Vinings Run
ADDITIONAL INFORMATION
Located in Vinings Run which is a heavily wooded, quiet, hidden gem community situated between Paces Ferry Rd and Cumberland Parkway. Drive your car into the convenient parking lot with extra spaces for your guests. The sidewalk will lead to the front door with zero steps upon entry. To your right is the living room with a fireplace, built-in shelves, and sliding door to the covered patio. On the left is the dining room and kitchen. Down the hallway, pass the laundry/utility room, hall bath, and secondary bedroom, before you enter the roomy master with ensuite bathroom and walk in closet. The flooring has been updated to laminate and the walls are painted a lovely blue-gray. The baths and kitchen are simple and functional for daily living or ready for any remodeling you may choose to do now or later. Enjoy the pool and tennis courts in your leisure time and travel just minutes to shopping, schools, restaurants, and I-285.
- Type:
- Single Family
- Sq.Ft.:
- 3,886
- Status:
- Active
- Beds:
- 5
- Lot size:
- 0.16 Acres
- Year built:
- 2019
- Baths:
- 4.00
- MLS#:
- 7433435
- Subdivision:
- GILMORE HEIGHTS
ADDITIONAL INFORMATION
Distinct custom built modern home! Five years young with master on main! Impressive, inviting 2-story foyer with a custom large chandelier. Open concept design emphasizing unconventional spaces and natural light. Gorgeous wide plank hardwood floors fill the main level. Kitchen features waterfall edge quartz island, stainless steel appliances, tile backsplash, breakfast bar and walk in pantry. Vaulted great room with floor to ceiling stacked stone fireplace surround. Recessed lighting and abundant windows in the kitchen and great room to allow natural light to flood in. Extended coffee bar and butlers pantry complete with wine fridge. Quaint office nook on main level. Oversized Master suite, equipped with an extra storage space for your linens, custom built in his and her closets. Master bathroom boasts double vanities, with ample amounts of storage in the custom cabinetry. Huge step in shower with floor to ceiling tile, 2 shampoo niches, and a custom bench. Dedicated laundry room with wall to wall cabinets, separate doggie feeding station, and a utility sink with extra space for folding your laundry. Head to the upper level featuring a bedroom connected to its own private bathroom, 2 additional bedrooms sharing a jack and jill bath, an exercise room which could be used as an extra bedroom if desired. Large unfinished bonus room off the exercise room. Super Convenient Smyrna location on a quiet dead end street with close proximity to Vinings, Smyrna, & Atlanta with quick options to shopping, dining, and The Battery! Walk to the Silver Comet Trail at the end of Maner Street. Also, the home is within walking distance of St. Benedict's Episcopal School. The lot next door is for sale by the seller as well for $250k, fmls#: 7433474, and could be included in the purchase of this home and lot for $1,150,000.
- Type:
- Single Family
- Sq.Ft.:
- 1,232
- Status:
- Active
- Beds:
- 3
- Lot size:
- 0.18 Acres
- Year built:
- 1953
- Baths:
- 2.00
- MLS#:
- 7433166
- Subdivision:
- CHENEY WOODS-WAYLAND PARK
ADDITIONAL INFORMATION
Craftsman-style home on a large corner fenced lot, totally renovated with professional interior designer touches located in POPULAR Smyrna location. This 3-bedroom 2-bathroom is within walking distance of the Smyrna Market Village and is move-in ready. This beautiful home offers an open floor plan, the kitchen features all-new cabinets, quartz countertops, stone backsplash, stainless steel appliances, an oversized island with barstool seating plus additional dining space with built-in bench seating with storage. Newly refinished hardwood floors, 2 remodeled bathrooms, customer designer gas fireplace, new HVAC, tankless water heater, new back deck, and more. There has been nothing left out on this home. Located within 10 minutes of Trusit Park -The Battery, 15 min to Midtown, Buckhead, and only 20 min ATL airport. Make your appointment today!
$769,000
3792 Huger Place Smyrna, GA 30080
- Type:
- Townhouse
- Sq.Ft.:
- 3,106
- Status:
- Active
- Beds:
- 3
- Year built:
- 2018
- Baths:
- 4.00
- MLS#:
- 10351831
- Subdivision:
- Park At Paces Ferry
ADDITIONAL INFORMATION
Luxury Townhome with designer finishes throughout! ADDISON floorplan, elevator ready, with full finished walk-out basement and fenced-in backyard. This 3bedroom, 3.5bathroom, 2-car garage, OPEN design plan is perfect for entertaining, with lots of natural light, stunning wide-plank hardwood floors throughout main, HUGE WATERFALL kitchen ISLAND, high-end appliances, fireplace in family room, spacious dining room and lots of storage. Owner's suite features shower with built in seat, frameless shower door, separate tub, barn doors & closet system. Spacious secondary bedrooms each with ensuite bathroom, one with sitting room. Terrace level finished space is perfect for media room or home office and provides easy access to fenced-in backyard. Park at Paces Ferry is conveniently located in Smyrna, in Teasley elementary school district, with easy access to 285, Vinings Village, Smyrna Village, and Truist Park.
$290,000
906 Madison Lane SE Smyrna, GA 30080
- Type:
- Condo
- Sq.Ft.:
- 1,267
- Status:
- Active
- Beds:
- 2
- Lot size:
- 0.03 Acres
- Year built:
- 2008
- Baths:
- 2.00
- MLS#:
- 10350347
- Subdivision:
- Madison At Village Green
ADDITIONAL INFORMATION
Welcome to your dream home in the heart of Smyrna, Georgia! This stunning 2 bed, 2 bath condo offers a modern open concept living space with a spacious kitchen island perfect for entertaining. Enjoy the tranquility of the oversized primary bedroom featuring a luxurious en-suite with separate tub and shower. Located on the first level, this gem faces a private green space providing a serene retreat complete with private balcony. Just a short walk to Smyrna Market Village and minutes from The Atlanta Braves Stadium and Battery, you'll love the convenience and vibrant lifestyle this location offers. Don't miss out on this perfect blend of comfort and urban living!
$535,000
1708 Evenstad Way Smyrna, GA 30080
- Type:
- Townhouse
- Sq.Ft.:
- 2,140
- Status:
- Active
- Beds:
- 3
- Lot size:
- 0.02 Acres
- Year built:
- 2022
- Baths:
- 4.00
- MLS#:
- 10351188
- Subdivision:
- High Parc At Smyrna
ADDITIONAL INFORMATION
Welcome to your dream home! This exquisite two-year-old townhome, nestled in a small, meticulously maintained community, offers the perfect blend of modern luxury and timeless comfort. This stunning townhome offers everything the discerning homebuyer could desire: modern amenities, a convenient location, and a community that feels like home. The open-concept design ensures a natural flow between the living, dining, and kitchen areas, making it ideal for both everyday living and entertaining featuring a large island with ample seating, perfect for casual meals or social gatherings. Full bedroom and bathroom conveniently located on the first floor perfect to accommodate guests or to serve as a home office. Spacious primary bedroom is a true sanctuary, featuring an upgraded closet with ample storage space and a private bath that exudes relaxation and elegance. This townhome's location is unbeatable. You're just a short drive from the vibrant Smyrna Market Village, where you can enjoy an array of dining, shopping, and entertainment options. Sports enthusiasts will love the close proximity to Truist Park and The Battery, offering exciting events and activities year-round. Plus, with easy access to the highway, commuting and exploring the greater Atlanta area is a breeze.
$1,240,000
3448 Paces Ferry Circle Smyrna, GA 30080
- Type:
- Single Family
- Sq.Ft.:
- 3,822
- Status:
- Active
- Beds:
- 3
- Lot size:
- 0.24 Acres
- Year built:
- 1999
- Baths:
- 4.00
- MLS#:
- 10350380
- Subdivision:
- Vinings/Smyrna
ADDITIONAL INFORMATION
INTRODUCING 3448 PACES FERRY CIRCLE IN THE HIGHLY SOUGHT AFTER CUL-DE-SAC NEIGHBORHOOD OF 2000 PACES FERRY. THIS PRIVATE ENCLAVE FEATURES 68 RESIDENCES DESIGNED BY THE RENOWNED BILL BAKER. STEP INTO A STUDY OF CLASSIC ARCHITECTURAL STYLE WITH A STATELY ELEVATED PRESENCE ON ONE OF THE LARGEST LOTS IN NEIGHBORHOOD. THIS RENOVATED BEAUTIFUL GEORGIAN BRICK HOME IS PERFECTION FOR THOSE DESIRING LOW MAINTENANCE EASE AS WELL AS PRIVACY AND SECURITY AFFORDED BY CHARMING GATED PORTE COCHERE. UPON ENTERING GUESTS WILL BE GREETED BY A GRAND ENTRANCE FOYER OPEN TO SPACIOUS LIVING ROOM AND FORMAL DINING ROOM WITH SEATING FOR 12. A CONVENIENT BUTLERS PANTRY LINKS THE DINING ROOM TO KITCHEN AND SIDE ENTRY DOOR. THE HEART OF THIS HOME IS ITS DREAM KITCHEN, ADORNED WITH MARBLE COUNTERTOPS, CUSTOM CABINETRY, DESIGNER STAINLESS STEEL APPLIANCES, LARGE ISLAND, KEEPING ROOM AND DOUBLE DOORS THAT OPEN TO STONE PATIO WITH WATER FEATURE PROVIDING PERFECT SETTING FOR CASUAL DINING.THE OVERSIZED FAMILY ROOM CAN EASILY ACCOMODATE YOUR LARGER GATHERINGS AND RELAXING BY GAS LOG FIREPLACE. A PASS-THROUGH WET BAR EXTENDS THE ENTERTAINING FROM THE FAMILY ROOM TO THE LIVING ROOM. WET BAR INCLUDES BUILT-IN WINE COOLER & STORAGE, ICE MAKER, & WINDOW SEATING. THE OUTDOOR LIVING AREA IS ACCESSED FROM THE KITCHEN AND FAMILY ROOM. PERFECT FOR FIRESIDE SMORES IN COOLER TEMPS OR ENJOYING A GLASS OF WINE ON THE TERRACE. A BREEZEWAY CONNECTS BACKDOOR TO THE LARGE DETATCHED GARAGE.FENCED FLAT BACKYARD IS PERFECT FOR THOSE DESIRING A LITTLE GREEN SPACE AND WOULD BE THE PERFECT SPOT FOR A PUTTING GREEN! THE SPACIOUS PRIMARY SUITE FEATURES AN ENTRY FOYER, FIREPLACE WITH MARBLE SURROUND AND SEPARATE WALK-IN CLOSETS. ADJOINING BATH IS AN ABSOLUTE RETREAT WITH DOUBLE VANITY SINK, FREE STANDING SOAKING TUB, LARGE SHOWER WITH GLASS SUBWAY TILES AND STATE OF THE ART TEMPERATURE CONTROL, WATER CLOSET, CUSTOM CABINETRY PROVIDING AMPLE STORAGE. TWO ADDITIONAL LARGE BEDROOMS WITH EN SUITE BATHS ARE LOCATED DOWN THE HALL. BONUS ROOM IS PERFECT FOR HOME OFFICE OR THE OCCASSIONAL EXTRA GUEST.THIS ONE IS EVERYTHING YOU HAVE BEEN SEARCHING FOR AND WON'T LAST LONG!
- Type:
- Single Family
- Sq.Ft.:
- 4,873
- Status:
- Active
- Beds:
- 5
- Lot size:
- 0.29 Acres
- Year built:
- 2013
- Baths:
- 5.00
- MLS#:
- 7432284
- Subdivision:
- Central Garden
ADDITIONAL INFORMATION
Welcome to your dream home in the Central Garden of Smyrna! This stunning 5-bedroom, 4.5-bath residence combines luxury and comfort, with a fully finished basement that adds even more versatility. As you enter, you'll be immediately drawn to the heart of the home: an oversized kitchen featuring exquisite Delicates White granite countertops. Whether you're an avid chef or enjoy hosting gatherings, this kitchen is designed to impress. It boasts ample storage, including a butler's pantry that ensures everything is neatly organized and easily accessible. The main level is a haven of open, flowing space, highlighted by beautiful hardwood floors. The layout includes a versatile office space, a formal dining room, and a great room with a stunning stacked-stone fireplace, making it ideal for both everyday living and entertaining. Upstairs, you'll find the serene primary suite, offering a perfect retreat with its spacious design and luxurious features. Three additional bedrooms provide ample room for family and guests, ensuring everyone has their own private space. The fully finished basement enhances the home's functionality with an additional bedroom and bathroom, ideal for visitors. Located in the sought-after Central Garden neighborhood, right off Atlanta Road, this home seamlessly blends convenience with luxury. Don’t miss your chance to own this exceptional property!
$375,000
995 Valley Drive SE Smyrna, GA 30080
- Type:
- Single Family
- Sq.Ft.:
- 1,264
- Status:
- Active
- Beds:
- 4
- Lot size:
- 0.17 Acres
- Year built:
- 1951
- Baths:
- 2.00
- MLS#:
- 10352117
- Subdivision:
- Smyrna Heights
ADDITIONAL INFORMATION
Great investment opportunity to own a charming 4-bedroom home in the desirable Smyrna Heights neighborhood! This property boasts a mostly original interior with immense potential, making it a blank canvas for your renovation and design ideas. The home features a 20x10 extra living area addition, providing ample space for a family room, play area, or home office. While the second bathroom has been started, it remains unfinished, offering you the chance to complete it to your specifications and increase the home's value. Located on an excellent interior lot just off the main road and the second from the corner, this property enjoys a prime position within the neighborhood. The flat, fenced backyard is perfect for outdoor activities with a new deck, gardening, or creating a private oasis. This home is conveniently close to all the amenities that Smyrna has to offer, including parks, shopping, dining, and entertainment. Its proximity to major roads ensures easy access to nearby cities and attractions. With some updates and personal touches, this home could be transformed into a fantastic living space or a lucrative investment property. Don't miss out on this opportunity to capitalize on the potential of this Smyrna Heights gem!
- Type:
- Single Family
- Sq.Ft.:
- 3,088
- Status:
- Active
- Beds:
- 4
- Lot size:
- 0.23 Acres
- Year built:
- 2002
- Baths:
- 4.00
- MLS#:
- 10350183
- Subdivision:
- PACES HIGH PARK
ADDITIONAL INFORMATION
This GORGEOUS Home sits in Paces High Park, a small 38-Home Community just about a mile outside the perimeter. One street in, and one street out, this is a cul-de-sac community with a "small neighborhod" feel. Charming historic Vinings with its trendy shops and restaurants is just over the 285 bridge (about a mile and half away). This home is highlighted with a stately washed brick exterior, a two story foyer, a spacious open floor plan on the main level, a kitchen with double ovens, stainless appliances, breakfast counter, and breakfast dining area, a grand staircase, and four exceptionally well-sized bedrooms. Lots of windows and lots of natural light make this home bright and cheerful inside. The master suite is on the second level; extra-large with sitting area, and double vanity, seperate shower and whirlpool tub in the bath. There is also a large walk-in closet. Two additional bedrooms sit on the second level adjoined by a spacious jack-and-jill bath. Traverse to the third level for an extra-large fourth bedroom, ensuite with its own bath. (Great for a "teen suite"). The backyard of this homes is completely fenced in with a gated wood privacy fence. Plenty of grass, a flat backyard, and a stone patio that is accesible as a walk-out from the interior great room. Cobb County for the lowest taxes in the greater Atlanta Area. Your little ones will enjoy highly rated Teasley Elementary School nearby; the bus comes right into the community each morning! If you're an Atlanta Braves fan, this location is just one exit up from the bustling, high-energy Truist Park and The Battery. Active and enjoy the outdoors? You will enjoy this home's proximity to the Chattahoochee Nature and Silver Comet Trails. This is the "perfect package" and a great place to call "home".
- Type:
- Condo
- Sq.Ft.:
- 1,375
- Status:
- Active
- Beds:
- 2
- Lot size:
- 0.03 Acres
- Year built:
- 2008
- Baths:
- 2.00
- MLS#:
- 10350047
- Subdivision:
- West Village
ADDITIONAL INFORMATION
This Beautiful, renovated 2 bedroom, 2 bath condo is located at the Flats at West Village. This home is well appointed with open kitchen, granite counter tops, stainless steel appliances, walk-in pantry and gas range. Large living room with custom electric fireplace, faux wood blinds and separate dining area with chandelier, and seating for six. Hardwood flooring and ceiling fans throughout. Master bedroom with tray ceiling, separate water closet, separate shower, whirlpool tub, double vanity and walk-in closet. Second bedroom with shared or private bath and walk-in closet. Walk out balcony over-looking private rear area for relaxation! This unit has 1 assigned covered parking spot with elevator access, while there are numerous visitor parking spots as well. This is a live, work/play/shop community with tons of neighborhood amenities. It is centrally located and close to highway I-285 access. You are minutes from the Truist Park, the Battery Atlanta, Silver Comet Trail, Mercedes Benz, the airport, etc! This home is also very energy efficient and has low utility bills! Washer and dryer are provided, community pool and fitness center. This property is move in ready!!
$440,000
2634 Argo Drive SE Smyrna, GA 30080
- Type:
- Single Family
- Sq.Ft.:
- n/a
- Status:
- Active
- Beds:
- 3
- Lot size:
- 0.2 Acres
- Year built:
- 2004
- Baths:
- 3.00
- MLS#:
- 10350034
- Subdivision:
- Rose Garden Hills
ADDITIONAL INFORMATION
This charming 3-bedroom, 2.5-bath traditional-style home is perfectly situated in the desirable Rose Garden Hills neighborhood. Built in 2004, this residence boasts a blend of modern conveniences and timeless appeal, providing an ideal living space for families and professionals alike. As you step inside, youCOll be greeted by an inviting two-story foyer that leads to an open concept living area. The spacious family room, complete with a cozy fireplace, flows seamlessly into the dining area, making it perfect for entertaining guests. The well-appointed kitchen features white cabinets, solid surface counters, a breakfast bar, and a view to the family room, ensuring that the cook is always part of the action. The oversized master bedroom is a true retreat, offering a double vanity, separate tub and shower, and a walk-in closet. Two additional bedrooms and a bonus room provide ample space for family, guests, or a home office. Hardwood and carpeted floors throughout add to the homeCOs warm and inviting atmosphere. Outdoor living is equally impressive, with a front porch, rear porch, and a deck that are perfect for relaxing and enjoying the beautiful surroundings. Situated on a 0.2-acre corner lot, the backyard offers plenty of space for outdoor activities and gardening. Located in the heart of Smyrna, with its close proximity to shopping, dining, and entertainment options, as well as convenient access to major highways, this home offers the best of suburban living with urban conveniences. DonCOt miss the opportunity to make 2634 Argo Drive SE your new home. Schedule a showing today and experience the perfect blend of comfort, style, and location.
$929,000
4511 Gateway Court Smyrna, GA 30080
- Type:
- Single Family
- Sq.Ft.:
- 4,781
- Status:
- Active
- Beds:
- 5
- Lot size:
- 0.14 Acres
- Year built:
- 2006
- Baths:
- 5.00
- MLS#:
- 10349830
- Subdivision:
- West Village
ADDITIONAL INFORMATION
Original high-quality Monte Hewett built 5-bedroom, 4.5-bathroom home. Ideally located with easy access to shopping, dining, parks, major highways, and just steps away from the newest segment of the Silver Comet Connector. Community HOA covers all yard maintenance, and the community has its own pool and clubhouse. The welcoming front porch leads into the home with a foyer and front room for an office or sitting area. Large open kitchen with stainless steel appliances, granite countertops, a pantry, and an island with ample storage and seating. The kitchen flows into the large dining area, and then to the fireside living room. This level also includes a half bath, covered porch, and a mudroom. Upstairs, retreat to the private master suite with a generous walk-in closet and primary bathroom with soaking tub. The spacious additional bedrooms offer versatility for guests, a home office, or a growing family. Fully finished terrace level includes a kitchenette, cozy living room, game room area, and a private bedroom and bathroom. From the walk-out basement, there is plenty of space on the sprawling stone patio with fireplace for entertaining. Stop commuting and start your Live, Work, Play lifestyle at 4511 Gateway Court!
- Type:
- Townhouse
- Sq.Ft.:
- 2,296
- Status:
- Active
- Beds:
- 3
- Lot size:
- 0.05 Acres
- Year built:
- 2014
- Baths:
- 4.00
- MLS#:
- 10349327
- Subdivision:
- White Oak Preserve
ADDITIONAL INFORMATION
Discover the perfect blend of convenience and comfort in this well-maintained, three-level townhouse located in the highly desirable White Oak Preserve community in Smyrna. This property offers numerous benefits that make it an ideal place to call home. On the main level, you'll find a spacious open living room with a cozy fireplace and built-in shelves, creating a welcoming space for relaxation and entertaining. New flooring adds a modern touch to the area. The updated kitchen is a chef's delight, featuring an abundance of cabinetry, beautiful granite countertops, a spacious island, and stainless steel appliances, making meal preparation and storage a breeze. Upstairs, the master suite serves as a true retreat with elegant tray ceilings and an en-suite bathroom that includes a separate shower and soaking tub, providing a spa-like experience at home. Two additional large bedrooms and a shared full bath offer plenty of flexibility, perfect for guest accommodations, a home office, or a gym, tailored to fit your lifestyle. For outdoor enthusiasts, the spacious painted back deck is ideal for relaxation and entertaining, making it the perfect spot for morning coffee or evening gatherings. The finished basement includes a bonus room with a full bathroom, offering extra living space and ensuring comfort and privacy for you and your guests. Living in this townhouse means enjoying a peaceful residential environment with convenient access to urban amenities. You'll have easy access to major highways, simplifying your commute, and you're just a short drive from Truist Park, shopping centers, and a variety of dining options. White Oak Preserve is known for its friendly neighbors and well-maintained surroundings, providing a welcoming and vibrant atmosphere for residents. This property truly has everything you need for a comfortable lifestyle, with convenience and comfort at your fingertips. Don't miss out on the opportunity to see this beautiful townhouse-schedule your visit today!
$525,000
1581 Mosaic Way Smyrna, GA 30080
- Type:
- Townhouse
- Sq.Ft.:
- 2,583
- Status:
- Active
- Beds:
- 4
- Lot size:
- 0.1 Acres
- Year built:
- 2006
- Baths:
- 4.00
- MLS#:
- 7430423
- Subdivision:
- Mosaic at Vinings
ADDITIONAL INFORMATION
Absolutely gorgeous brick exterior end unit townhome with a full 2 car garage plus fabulous living space on terrace level. It's located in the heart of Smyrna, GA. This gated community is only minutes away from Smyrna Market Village, The New Braves Stadium/Battery/Truist Park/Taylor Brawner Park/restaurants/shopping & much more! Main level includes open floor plan, high ceilings, beautiful kitchen with huge island, granite countertops, and stainless steel appliances. Large deck overlooking wooded landscape. Upper level includes 2 bedrooms with a shared bathroom, and a spacious Master Suite with huge closet and oversized bathroom. Terrace level can be used as a Bonus/Playroom/Extra Bedroom with a full bathroom!
- Type:
- Single Family
- Sq.Ft.:
- 5,208
- Status:
- Active
- Beds:
- 6
- Lot size:
- 0.35 Acres
- Year built:
- 1990
- Baths:
- 5.00
- MLS#:
- 10344229
- Subdivision:
- Vinings Glen
ADDITIONAL INFORMATION
Welcome to this stunning and luxurious 6-bedroom, 4.5-bathroom fully renovated top to bottom in the most highly desirable Vinings Glen community. A thriving community known for its charm and vibrant lifestyle. This spacious house offers a perfect blend of comfort and luxury. You will fall in love with this home the second you lay your eyes on it. The front mahogany door and the amazing chandler offer a luxurious entrance. The stunning hardwood floors offer a comfortable feel. The brand-new windows allow the natural light to flow throughout the entire home. Downstairs you will be faced with an amazing staircase and custom iron railing. You will also find a welcoming dining room, a large library, and an oversized family room with a stunning fireplace ideal for gatherings. The well-appointed new kitchen boasts a large island, perfect for culinary creations, and opens to a dining area overlooking a sizable deck-perfect for outdoor dining and relaxation. There's also a convenient laundry room with a sink and a large pantry across from it. In addition, there is a wet bar area ideal for entertaining. The master bedroom is conveniently located on the main level, featuring a spacious layout and a luxurious bathroom with two separate vanities and two separate walk-in closets, both his and hers, a glass-enclosed shower with built-in shower system, and a relaxing oversized bathtub-a private retreat within your own home. Upstairs, you'll discover 4 bedrooms, one with an en-suite bathroom and 2 other bedrooms with access to a Jack and Jill bathroom featuring dual vanities-perfect for family or guests. Each room offers comfort and privacy, designed with modern living in mind. The basement level adds even more to this impressive home, featuring a full kitchen with an island and dining area, a full bedroom and bathroom, and a large living room-ideal for a movie theater or entertainment area. Outside, a large cement patio provides additional space for outdoor activities and relaxation. Smyrna, Georgia, is currently experiencing a vibrant renaissance, offering a blend of urban amenities and suburban tranquility. With excellent schools, parks, dining, and shopping options nearby, it's a fantastic time to invest in this area. Don't miss the opportunity to own this exceptional home in one of Georgia's most desirable neighborhoods. Schedule your viewing today!
$624,900
2196 W Village Lane Smyrna, GA 30080
- Type:
- Townhouse
- Sq.Ft.:
- 2,820
- Status:
- Active
- Beds:
- 4
- Lot size:
- 0.03 Acres
- Year built:
- 2024
- Baths:
- 4.00
- MLS#:
- 10347888
- Subdivision:
- West Village
ADDITIONAL INFORMATION
The West Village 4-Unit Townhome built by Peachtree Residential Properties. Ready to move in NOW! Live life to the fullest at West Village! Move right in to these stunning, brand-new townhomes by Peachtree Residential. West Village isn't just an address, it's an experience. Picture yourself in a luxurious three-story haven, with open living spaces that are perfect for entertaining. Imagine stepping outside your door and being surrounded by vibrant shops, restaurants, and cafes. Need a break? The Silver Comet Trail and parks are your backyard oasis. Craving excitement? The Battery and Truist Park are just a short trip away. These aren't just homes, they're sanctuaries. Unwind by the fireplace in your inviting family room or host unforgettable gatherings in your formal dining room. The gourmet kitchen, complete with top-of-the-line appliances, will inspire your inner chef. Relax in one of the four spacious bedrooms, or three and a half sparkling bathrooms. Enjoy extra space in the finished terrace level, perfect for a home office or entertainment room. Grill under the stars in your private backyard and park your cars securely in the oversized two-car garage accommodating trucks and SUVs with room to spare. The West Village community itself is a masterpiece. Charming exteriors and thoughtful design create a beautiful environment to call home. Don't miss your chance to be part of this thriving community. Move in fast - these won't last long! Quick Move-In! Matterport tour is an example of the floorplan and not of the actual listing. UP TO $10,000 closing costs with use of preferred lender.
$624,900
2190 W Village Lane Smyrna, GA 30080
- Type:
- Townhouse
- Sq.Ft.:
- 2,820
- Status:
- Active
- Beds:
- 4
- Lot size:
- 0.03 Acres
- Year built:
- 2024
- Baths:
- 4.00
- MLS#:
- 10347879
- Subdivision:
- West Village
ADDITIONAL INFORMATION
The West Village 4-Unit Townhome built by Peachtree Residential Properties. Ready to move in NOW! Live life to the fullest at West Village! Move right in to these stunning, brand-new townhomes by Peachtree Residential. West Village isn't just an address, it's an experience. Picture yourself in a luxurious three-story haven, with open living spaces that are perfect for entertaining. Imagine stepping outside your door and being surrounded by vibrant shops, restaurants, and cafes. Need a break? The Silver Comet Trail and parks are your backyard oasis. Craving excitement? The Battery and Truist Park are just a short trip away. These aren't just homes, they're sanctuaries. Unwind by the fireplace in your inviting family room or host unforgettable gatherings in your formal dining room. The gourmet kitchen, complete with top-of-the-line appliances, will inspire your inner chef. Relax in one of the four spacious bedrooms, or three and a half sparkling bathrooms. Enjoy extra space in the finished terrace level, perfect for a home office or entertainment room. Grill under the stars in your private backyard and park your cars securely in the over-sized two-car garage accommodating trucks and SUVs with room to spare. The West Village community itself is a masterpiece. Charming exteriors and thoughtful design create a beautiful environment to call home. Don't miss your chance to be part of this thriving community. Move in fast - these won't last long! Quick Move-In! Matterport tour is an example of the floorplan and not of the actual listing. UP TO $10,000 closing costs with use of preferred lender.
$630,000
124 Boxcar Way Smyrna, GA 30080
- Type:
- Townhouse
- Sq.Ft.:
- 2,576
- Status:
- Active
- Beds:
- 4
- Lot size:
- 0.04 Acres
- Year built:
- 2022
- Baths:
- 4.00
- MLS#:
- 7428625
- Subdivision:
- CUMBERLAND STATION
ADDITIONAL INFORMATION
***Welcome to Cumberland Station***Better than NEW Townhome offers 3-story, 4 beds, 3&1/2 Baths, located in the Heart of Smyrna! This beautiful End-unit townhome with a private backyard features a Gourmet Kitchen with an oversized Island, 42’ cabinets with ample cabinet space, Quartz countertops, stainless steel appliances with a Micro/Oven wall unit, Gas Cooktop, and vent-out hood. The large primary suite has a sitting room, a walk-in closet, double vanities, a separate tub, and a shower in the primary bath. WIC and Laundry room upstairs. The secondary bedrooms are very spacious with awesome closets. Homes offer 9” feet ceiling height on all floors. The finished Terrace level has a flex area, a guest bedroom full bath, and a 2-car front entry Garage. Live-Work-Play, Enjoy this amazing location that offers shopping and dining. Half a mile from Sun Trust Stadium. Close to major highways. ***NO HOA Rental Restrictions*** Excellent Investor Opportunity***
- Type:
- Condo
- Sq.Ft.:
- 3,108
- Status:
- Active
- Beds:
- 4
- Lot size:
- 0.05 Acres
- Year built:
- 2004
- Baths:
- 4.00
- MLS#:
- 10345906
- Subdivision:
- One Ivy Walk
ADDITIONAL INFORMATION
Indulge in luxurious living with this stunning townhouse located in the exclusive One Ivy Walk subdivision in Smyrna, GA. This elegant residence offers 4 spacious bedrooms and 3.5 well-appointed bathrooms, including a private bedroom and bathroom on the third floor, perfect for guests or an in-law suite. Upon entering, you'll be greeted by an open and airy floor plan featuring high ceilings, hardwood floors, and an abundance of natural light. The gourmet kitchen is a chef's dream, boasting stainless steel appliances, granite countertops, and custom cabinetry, ideal for both everyday living and entertaining. The inviting master suite provides a serene retreat with a luxurious en-suite bathroom and a generous walk-in closet. Two additional bedrooms on the second floor offer versatility for family members, guests, or a home office. One Ivy Walk is a premier mixed-use community that combines upscale residential living with the convenience of shops, restaurants, and amenities just steps away from your front door. Enjoy a vibrant lifestyle with access to premium dining, boutique shopping, and community events. Located in the heart of Smyrna, this luxury townhouse offers easy access to top-rated schools, parks, and major highways, making commuting a breeze.
- Type:
- Condo
- Sq.Ft.:
- 3,255
- Status:
- Active
- Beds:
- 4
- Year built:
- 2004
- Baths:
- 4.00
- MLS#:
- 7427076
- Subdivision:
- One Ivy Walk
ADDITIONAL INFORMATION
Better than new in one of Smyrna’s most sought-after gated communities. This is not your typical home; it is a well-built and maintained home in one of John Weiland's most popular communities: One Ivy Walk. From the moment you walk in the door, you will see and feel the difference from other homes. Starting with the all hardwood floors on main level and the upgraded carpet upstairs. On the main floor, new kitchen appliance(new luxury double oven) the kitchen offers plenty of cabinet space, with a custom island that overlooks a family room with a gas fireplace and built-in cabinets and bookcase. 10ft high ceiling on main level. Master bedroom upstairs with large master bath. There are also 2 large guest bedrooms with a shared hall bathroom. The laundry room is ideally located on the second floor as well. On the third level, you will find the PEREFCT teen or in-law suite! The space can be a bedroom with a full living space, a game room, a workout room, a media room, or all of the above and so much more. The space is enormous. PLUS, you have excellent storage space. The BEST price per square foot in all of Smyrna/Vining’s area.
- Type:
- Single Family
- Sq.Ft.:
- 1,140
- Status:
- Active
- Beds:
- 3
- Lot size:
- 0.26 Acres
- Year built:
- 1955
- Baths:
- 1.00
- MLS#:
- 10345766
- Subdivision:
- None
ADDITIONAL INFORMATION
LOCATION, LOCATION, LOCATION - just off Windy Hill Road in the coveted Smyrna community, this charming brick ranch home is less than a 10 minute drive to Truist Park and The Battery! Completely renovated from top to bottom including new HVAC, new roof, new electrical, new plumbing, new sheetrock and the list goes on. This property would be an incredible short term rental!
$544,000
1756 Evenstad Way Smyrna, GA 30080
- Type:
- Townhouse
- Sq.Ft.:
- 2,125
- Status:
- Active
- Beds:
- 3
- Lot size:
- 0.02 Acres
- Year built:
- 2022
- Baths:
- 4.00
- MLS#:
- 10344438
- Subdivision:
- High Parc At Smyrna
ADDITIONAL INFORMATION
MAGNIFICENT 3 BD/3.5 BA townhome on a Prime Location! Just minutes from Braves Stadium and the Battery, Smyrna Market Village, shopping, and easily accessible to Buckhead, Midtown, only 30 minutes to Atlanta airport. This luxurious 3 story home features a splendid white kitchen with flawless quartz countertops, large island, pantry, and separate dining area. Open floor plan with deck off the family room. Suite/office with full bath on terrace level. On the upper level you will find the primary suite that includes large frameless shower with a bench seat, and a secondary bedroom with private full bath. The community amenities includes a pool and a cabana. This exquisite home is waiting for you!
- Type:
- Single Family
- Sq.Ft.:
- 1,362
- Status:
- Active
- Beds:
- 3
- Lot size:
- 0.18 Acres
- Year built:
- 1954
- Baths:
- 2.00
- MLS#:
- 7432766
- Subdivision:
- SMYRNA HEIGHTS II
ADDITIONAL INFORMATION
Back to market because Buyer had cold feet, no fault of the seller. Nestled in the heart of Smyrna Heights, this captivating brick ranch home promises both comfort and style. Step inside and discover a haven of beautiful hardwood floors that flow effortlessly throughout the 3-bedroom, 2-bathroom layout. The heart of the home shines with a stunningly updated kitchen, featuring gleaming stainless steel appliances and ample cabinetry - a culinary haven for both passionate chefs and enthusiastic entertainers. Unwind in the open-concept living and dining areas, perfect for creating lasting memories with loved ones. The unfinished basement offers endless possibilities for expansion or customization, providing additional square footage to suit your needs. Step outside and unveil a spacious, flat backyard - a fully fenced sanctuary for backyard barbecues, playful pets, or quiet moments of serenity. Retreat to your private oasis with a walk-in closet, providing ample storage space for your wardrobe. Beyond its charming walls, this residence boasts an unbeatable location. Explore Smyrna's cherished landmarks and parks, just minutes away. Take a leisurely stroll or family picnic at the picturesque Taylor-Brawner Park, renowned for its scenic trails and vibrant community events. Sports enthusiasts will relish the quick 6-minute drive to The Battery, where exciting baseball games, delectable dining options, and endless entertainment await. Prefer outdoor adventures? Lace up your shoes and hit the Silver Comet Trail, a haven for biking, walking, and running, conveniently located nearby. This isn't just a house; it's a gateway to a vibrant Smyrna lifestyle. Don't miss out on this incredible opportunity! Schedule your tour today!
- Type:
- Townhouse
- Sq.Ft.:
- 2,688
- Status:
- Active
- Beds:
- 3
- Lot size:
- 0.04 Acres
- Year built:
- 2016
- Baths:
- 3.00
- MLS#:
- 7425448
- Subdivision:
- Terraces at Oakdale
ADDITIONAL INFORMATION
Fresh and bright! Newly painted the entire home! White kitchen cabinets with stainless steel appliances! Perfect open floor plan! Amazing Location! Huge master suite with 2 walk in closets and a fireplace and sitting room! 2 car garage with step-less entry! Loft/ flex space! Fireside family room! Additional office main level! BACK YARD! Private view! Step inside the beautiful townhome with perfect open concept living space. Large entry hall greets you with 10 foot ceilings through out the first floor and a flood of light from the wall of windows in the open living space. The large living room and dining space is anchored with a gorgeous stone fireplace. Just off the living room is a cozy library/ office space with glass french doors. Large gourmet kitchen with a breakfast bar, island, high end stainless steel appliances and custom white cabinets. Separate breakfast room space can be used for a second table or an additional seating area. Or set up a great bar!! The first floor also has a large 2 car garage with step less entry to the main floor! Great pantry, 2 coat closets and nice 1/2bath complete the first floor. The walk out patio and private backyard is a show stopper!! So unusual for town home living. You also have private woods behind you for a beautiful view and just beyond is the extension of the Silver Comet Trail! WOW! The upstairs of this home is just as impressive. At the top of the stairs is a large loft space that can be set up as an additional living space, more office space or anything you need! The owner's suite is enormous!! Large bedroom space and extends into an additional sitting area with its on fireplace. Trey ceilings and a wall of windows looking into the woods is perfect. There are 2 large walk in closets. A spacious owner's bathroom with double vanity, separate soaking tub and shower and private water closet. Upstairs also offers 2 additional great sized bedrooms with nice closets and large windows. Hall bath with a double vanity and an additional linen closet. Laundry room with washer and dryer that remain. All this in a great community with low association fees and a SPECTACULAR LOCATION!! Walk to restaurants, bars, stores and boutiques in West Village! Easy to get to downtown, west midtown and Buckhead, Close to the highway for easy airport access. Plus the Silver Comet trail a stones throw away! (the extension is being completed now) You can ride your bike on the 60 mile path to Alabama! Rates are going down great time to jump on this amazing townhome!!

The data relating to real estate for sale on this web site comes in part from the Broker Reciprocity Program of Georgia MLS. Real estate listings held by brokerage firms other than this broker are marked with the Broker Reciprocity logo and detailed information about them includes the name of the listing brokers. The broker providing this data believes it to be correct but advises interested parties to confirm them before relying on them in a purchase decision. Copyright 2024 Georgia MLS. All rights reserved.
Price and Tax History when not sourced from FMLS are provided by public records. Mortgage Rates provided by Greenlight Mortgage. School information provided by GreatSchools.org. Drive Times provided by INRIX. Walk Scores provided by Walk Score®. Area Statistics provided by Sperling’s Best Places.
For technical issues regarding this website and/or listing search engine, please contact Xome Tech Support at 844-400-9663 or email us at [email protected].
License # 367751 Xome Inc. License # 65656
[email protected] 844-400-XOME (9663)
750 Highway 121 Bypass, Ste 100, Lewisville, TX 75067
Information is deemed reliable but is not guaranteed.
Smyrna Real Estate
The median home value in Smyrna, GA is $278,900. This is higher than the county median home value of $249,100. The national median home value is $219,700. The average price of homes sold in Smyrna, GA is $278,900. Approximately 48.95% of Smyrna homes are owned, compared to 42.3% rented, while 8.75% are vacant. Smyrna real estate listings include condos, townhomes, and single family homes for sale. Commercial properties are also available. If you see a property you’re interested in, contact a Smyrna real estate agent to arrange a tour today!
Smyrna, Georgia 30080 has a population of 55,467. Smyrna 30080 is less family-centric than the surrounding county with 31.29% of the households containing married families with children. The county average for households married with children is 34.9%.
The median household income in Smyrna, Georgia 30080 is $70,547. The median household income for the surrounding county is $72,004 compared to the national median of $57,652. The median age of people living in Smyrna 30080 is 35.3 years.
Smyrna Weather
The average high temperature in July is 84.6 degrees, with an average low temperature in January of 30 degrees. The average rainfall is approximately 52.7 inches per year, with 0.7 inches of snow per year.
