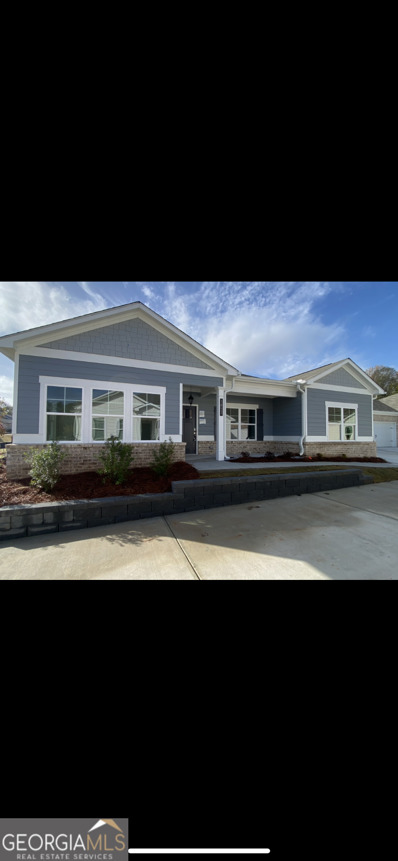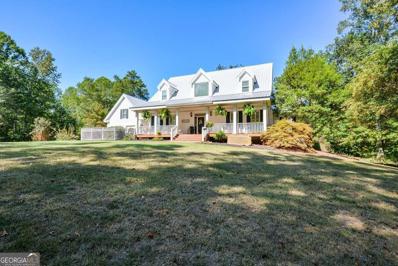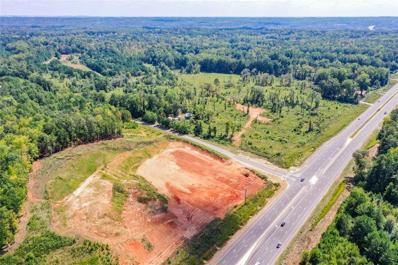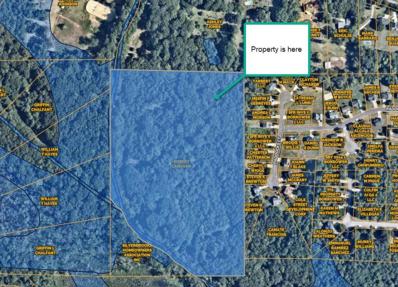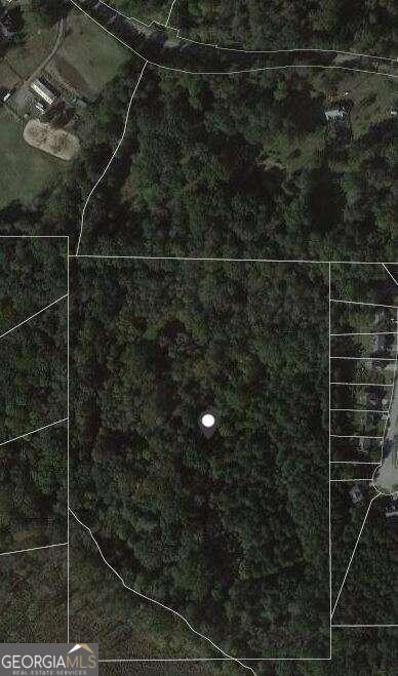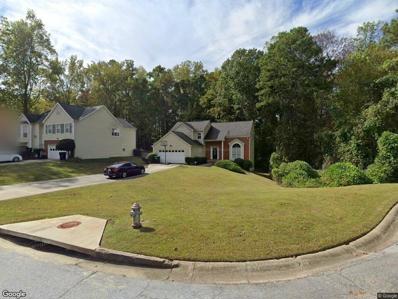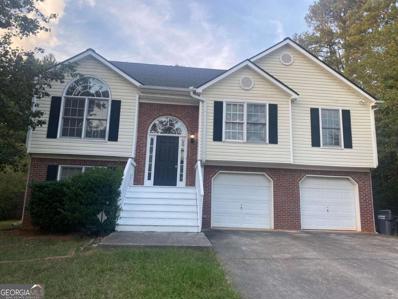Powder Springs GA Homes for Rent
- Type:
- Land
- Sq.Ft.:
- n/a
- Status:
- Active
- Beds:
- n/a
- Lot size:
- 13.47 Acres
- Baths:
- MLS#:
- 10397636
- Subdivision:
- None
ADDITIONAL INFORMATION
Calling all Farmers, Fishermen, Outdoorsmen, and Developers, this is a "Must See" piece of property for you to decide how you want to develop 13.47 acres! Yes, there is a fishing pond on the property that once housed bass and brims and needs a good cleaning! Horses have been on the property for years and were recently sold! The house is occupied by a tenant and can be viewed by appointment only! A 24 hour notice is required. This is a beautiful piece of property that is awaiting the perfect owner!
- Type:
- Single Family
- Sq.Ft.:
- 3,313
- Status:
- Active
- Beds:
- 5
- Lot size:
- 0.3 Acres
- Year built:
- 2024
- Baths:
- 4.00
- MLS#:
- 7471348
- Subdivision:
- Hillside Manor
ADDITIONAL INFORMATION
*25,000 IN CLOSING COST USING ONE OF OUR CHOICE LENDERS PLUS A FREE MOVE IN PACKAGE($8280 VALUE) WHICH INCLUDES REFRIGERATOR, WASHER/DRYER AND BLINDS... See sales professional for details! Welcome to your dream home in the highly sought-after luxury enclave HILLSIDE MANOR located in the TOP RATED COBB COUNTY SCHOOLS DISTRICT and only steps away from the beautiful LOST MOUNTAIN PARK! Beazer Homes is ENERGY STAR'S PARTNER OF THE YEAR For SUSTAINED EXCELLENCE for 8 years and has been recognized by the U.S. Environmental Protection Agency as a recipient of the 2024 Indoor AirPLUS Leader Award!! Hillside Manor offers the most energy-efficient single-family homes in Powder Springs. Advanced 2''x6" framing, modern HVAC techniques & added interior air sealing provide superior comfort & savings. Our Energy Series READY homes are the most energy efficient homes built by Beazer today. Certified by the U.S. Department of Energy as a DOE Zero Energy Ready Home™, READY homes are also ENERGY STAR certified, Indoor AirPLUS qualified, and built so that the addition of solar could offset most, if not all, of the annual energy consumption of the home. Beazer Homes proudly recognized as 10-TIME Energy Star Partner of the Year Award Winner! Over 1/3rd of an acre lot size!! The top selling TUCKER PLAN with a 3 car garage, provides a warm and inviting, open concept layout with a kitchen that flows directly to the great room and a separate home office. The second floor features a flexible loft space that can easily be used as a game room, study, or additional family room. This is an entertainer's dream home with an expansive gourmet kitchen, huge island, quartz countertops and perfect formal dining space! Guest room and full bath on main floor with formal Dining and Upstairs you will find four bedrooms & a huge loft/media room! This home even includes a covered patio to extend your entertainment space, making it perfect for year-round enjoyment. ***BE READY TO MOVE IN 5-7 MONTHS just in time for the next school year.
Open House:
Thursday, 1/2 8:00-7:00PM
- Type:
- Single Family
- Sq.Ft.:
- 2,324
- Status:
- Active
- Beds:
- 4
- Lot size:
- 0.45 Acres
- Year built:
- 2000
- Baths:
- 3.00
- MLS#:
- 10395130
- Subdivision:
- ESTATES OF WEST COBB
ADDITIONAL INFORMATION
Welcome to your dream home, where every detail has been thoughtfully considered. The neutral color paint scheme and fresh interior paint create a calming ambiance throughout. The living room is accentuated by a cozy fireplace, perfect for those chillier evenings. The primary bedroom boasts a spacious walk-in closet. The primary bathroom is a haven of relaxation with a separate tub and shower, and double sinks for added convenience. Partial flooring replacement adds a modern touch to the home. The deck provides a lovely outdoor space for relaxation or entertaining. This home is a perfect blend of comfort and style. Come and make this house your home.
- Type:
- Single Family
- Sq.Ft.:
- 2,674
- Status:
- Active
- Beds:
- 3
- Year built:
- 2024
- Baths:
- 3.00
- MLS#:
- 7471496
- Subdivision:
- Hillgrove Preserve
ADDITIONAL INFORMATION
Introducing Hillgrove Preserve an exceptional community nestled in Powder Springs in serene location. From the moment you enter, you’re greeted by grandeur with 10’ ceilings on the main level. The Venice is A charming plan designed to blend comfort and functionality. The main level boasts a wonderfully spacious great room with a fireplace. The gourmet kitchen is designed to impress with ample cabinetry to the ceiling, 36" commercial style cooktop, 36" hood, wall microwave/oven, large island with quartz countertops and under cabinet lighting. This open floor plan also features a beautiful sunroom where you can sit and enjoy unforgettable gatherings. In addition, the main level also offers a guest bedroom, full bath, flex room, large laundry room and you step into the Primary Suite with an elegant primary bathroom with quartz countertops and zero entry tile shower and flooring. The upper level offers a bedroom, private bath, media room, exercise/versatile flex area, tailored to meet your every need. In addition, you have an endless amount of storage. All bathrooms have tile flooring, LVP flooring in all main floor common areas and white oak stair treads. From the sunroom you can go outside relax on your covered porch. Let’s not forget you have plenty of parking in your 3-car garage. The attention to detail in this home is unparalleled. This exceptional community is nestled in a serene location, yet minutes away from shopping, restaurants and outdoor activities. Plus, you’re within the highly sought-after Cobb County Hillgrove HS. To get the full list of options please contact the agent. The estimated completion date is December 2024. Stock photos.
- Type:
- Single Family
- Sq.Ft.:
- 3,103
- Status:
- Active
- Beds:
- 5
- Year built:
- 2024
- Baths:
- 5.00
- MLS#:
- 7471310
- Subdivision:
- Hillgrove Preserve
ADDITIONAL INFORMATION
Welcome to Hillgrove Preserve a sophisticated blend of modern elegance in the heart of Powder Springs. Hillgrove Preserve is a true masterpiece of craftsmanship, offering a lifestyle that perfectly combines tranquility and comfortable living. Step inside and be captivated by the attention and detail to the Trenton plan. The main level boasts 10' ceilings, a flex room, a laundry room, and a stunning sunroom to enjoy unforgettable gatherings. You won’t be able to resist hosting friends and family with the open concept family room where you can enjoy a 42" direct vent fireplace, kitchen which includes a large waterfall island with quartz countertops, wall microwave/oven, gas cooktop, vented hood, upgraded cabinets to the ceiling, pots and pans drawer, trash pullout, beautiful backsplash, upgraded vent hood and under cabinet lighting. In addition, on the main level is the owner’s suite and the luxury owner’s bath has a zero-entry shower, quartz countertops and a stand-alone tub providing the ultimate blend of style and functionality. The upper level offers four large bedroom suites, and each secondary bedroom boasts walk-in closets, ensuring ample storage and elegance in every corner. Three full bathrooms with tile flooring and a loft/media room for entertainment. LVP flooring in all main floor common areas and white oak stair treads with metal balusters. You can enjoy cozy evenings on your spacious screened porch. You have plenty of parking with the 3-car garage and you relax sitting on your front porch. This exceptional community is nestled in a serene location, yet minutes away from shopping, restaurants, and outdoor activities. Plus, you’re within the highly sought-after Cobb County Hillgrove HS. To get the full list of options please call or visit. The estimated completion date is December 2024. Stock photos.
- Type:
- Single Family
- Sq.Ft.:
- 1,566
- Status:
- Active
- Beds:
- 3
- Lot size:
- 0.47 Acres
- Year built:
- 1986
- Baths:
- 2.00
- MLS#:
- 10395378
- Subdivision:
- Macland Breeze
ADDITIONAL INFORMATION
Welcome to this Charming Ranch home! This inviting home features a spacious layout with a full basement, perfect for additional storage or potential living space. Covered Front Porch welcomes you to the Huge Great Room with Stone Fireplace and beautiful bay window! Recently updated with new appliances, Freshly painted inside and out, new roof, new windows, new carpet! Plenty of space for everyone! Enjoy the outdoors??? Huge Back Deck overlooks private half acre property in quiet subdivision. Enjoy the convenience of easy access to major highways, making commuting a breeze. With a lovely outdoor space and a welcoming atmosphere, this property is perfect for anyone looking to settle in a vibrant community. Don't miss out on this fantastic opportunity!
- Type:
- Townhouse
- Sq.Ft.:
- n/a
- Status:
- Active
- Beds:
- 3
- Year built:
- 2024
- Baths:
- 2.00
- MLS#:
- 10395283
- Subdivision:
- Creekwood
ADDITIONAL INFORMATION
Welcome to Paran Homes and the sought after Marinda floorplan. This elegant 3-bedroom, 2-bath attached villa / ranch plan, designed for residents 55 and older, offers modern comfort and convenience. Inside, you'll find open concept kitchen/eat in breakfast are, family room, and laundry room. Outside you have a covered front porch and a covered screened-in porch, perfect for relaxing or entertaining. The villa features a zero-entry shower, solid plank flooring, and stylish granite countertops. The kitchen is equipped with stainless appliances, chefs island, tile backsplash while combining functionality with sophistication. Located in a gated community, you'll enjoy access to a vibrant clubhouse and a well-maintained dog park, enhancing your lifestyle with recreational and social opportunities. Low HOA includes exterior painting, landscaping/irrigation, and roof maintenance. Located in the city of Powder Springs and close to shopping, Restaurants, Entertainment, Home Depot, Publix and the Silver Comet Walking Trail. Ask about Incentives with Builder's trusted lender, HFG.
$35,000,000
787 Tidwell Road Powder Springs, GA 30127
- Type:
- Farm
- Sq.Ft.:
- n/a
- Status:
- Active
- Beds:
- 4
- Lot size:
- 162.36 Acres
- Year built:
- 1999
- Baths:
- 4.00
- MLS#:
- 10400534
- Subdivision:
- NONE
ADDITIONAL INFORMATION
Get into Paulding county just in time to be at the front of more growth and development. A total of 200+ acres and endless opportunities. This estate is currently boasting a stunning and well maintained gated single family home w/ 2+ car garage, finished loft area and nearby barn nestled amongst a gorgeously scenic and peaceful lake, pasture with cattle, goats, a previously functioning chicken coop, and multiple variations of fruit and nut trees that backs up to a portion of Sweetwater Creek and the premier Paulding County recreational and green space The Taylor Farm Park. It only gets sweeter with the inclusion of the Palmer Cap-Chur Equipment industrial building boasting a gated 7,500 +/- square feet warehouse with dedicated office spaces, storage rooms, reception area, bathrooms, break room, concrete vaults, loading docks, and 20+ parking spaces. The warehouse has additional rear storage and has been plumbed for more restrooms locking in the option for this single building to easily be divided into two separate buildings surrounded by more land that is not yet developed and waiting for your vision. This land takes you all the way to Hwy 92/ Dallas Hwy with a direct route by way of 78 to I-20 putting Atlanta Hartsfield Airport and all that the city/ metro Atlanta has to offer in close proximity. NOTE: This Residential listing price includes two other MLS Listings, the afore mentioned land tract and industrial warehouse under address 421 Tidwell Rd & 0000 Dallas Highway/ Hwy 94 & Tidwell Rd. APPOINTMENT ONLY PLEASE DO NOT VISIT THE BUSINESS/ WAREHOUSE WITH OUT AN APPOINTMENT.
$35,000,000
421 Tidwell Road Powder Springs, GA 30127
- Type:
- Mixed Use
- Sq.Ft.:
- 7,500
- Status:
- Active
- Beds:
- n/a
- Lot size:
- 14.48 Acres
- Year built:
- 2000
- Baths:
- MLS#:
- 7467543
ADDITIONAL INFORMATION
Get into Paulding county just in time to be at the front of more growth and development. A total of 200+ acres and endless opportunities. This estate is currently boasting a stunning and well maintained gated single family home w/ 2+ car garage, finished loft area and nearby barn nestled amongst a gorgeously scenic and peaceful lake, pasture with cattle, goats, a previously functioning chicken coop, and multiple variations of fruit and nut trees that backs up to a portion of Sweetwater Creek and the premier Paulding County recreational and green space The Taylor Farm Park. It only gets sweeter with the inclusion of the Palmer Cap-Chur Equipment industrial building boasting a gated 7,500 +/- square feet warehouse with dedicated office spaces, storage rooms, reception area, bathrooms, break room, concrete vaults, loading docks, and 20+ parking spaces. The warehouse has additional rear storage and has been plumbed for more restrooms locking in the option for this single building to easily be divided into two separate buildings surrounded by more land that is not yet developed and waiting for your vision. This land takes you all the way to Hwy 92/ Dallas Hwy with a direct route by way of 78 to I-20 putting Atlanta Hartsfield Airport and all that the city/ metro Atlanta has to offer in close proximity. NOTE: This commercial listing price includes two other MLS Listings, the afore mentioned single family home and land lot under address 787 Tidwell Rd & 000 Dallas Hwy/ Hwy 92 & Tidwell Rd. APPOINTMENT ONLY PLEASE DO NOT VISIT THE BUSINESS/ WAREHOUSE WITH OUT AN APPOINTMENT.
- Type:
- Land
- Sq.Ft.:
- n/a
- Status:
- Active
- Beds:
- n/a
- Lot size:
- 48.32 Acres
- Baths:
- MLS#:
- 7465863
- Subdivision:
- NONE
ADDITIONAL INFORMATION
Get into Paulding county just in time to be at the front of more growth and development. A total of 200+ acres and endless opportunities. This estate is currently boasting a stunning and well maintained gated single family home w/ 2+ car garage, finished loft area and nearby barn nestled amongst a gorgeously scenic and peaceful lake, pasture with cattle, goats, a previously functioning chicken coop, and multiple variations of fruit and nut trees that backs up to a portion of Sweetwater Creek and the premier Paulding County recreational and green space The Taylor Farm Park. It only gets sweeter with the inclusion of the Palmer Cap-Chur Equipment industrial building boasting a gated 7,500 +/- square feet warehouse with dedicated office spaces, storage rooms, reception area, bathrooms, break room, concrete vaults, loading docks, and 20+ parking spaces. The warehouse has additional rear storage and has been plumbed for more restrooms locking in the option for this single building to easily be divided into two separate buildings surrounded by more land that is not yet developed and waiting for your vision. This land takes you all the way to Hwy 92/ Dallas Hwy with a direct route by way of 78 to I-20 putting Atlanta Hartsfield Airport and all that the city/ metro Atlanta has to offer in close proximity. NOTE: This land tract listing price includes two other MLS Listings, the afore mentioned single family home and industrial warehouse under address 421 Tidwell Rd & 787 Tidwell Rd. APPOINTMENT ONLY PLEASE DO NOT VISIT THE BUSINESS/ WAREHOUSE WITH OUT AN APPOINTMENT.
- Type:
- Land
- Sq.Ft.:
- n/a
- Status:
- Active
- Beds:
- n/a
- Lot size:
- 20.1 Acres
- Baths:
- MLS#:
- 7470853
ADDITIONAL INFORMATION
Just over 20 residential acres in Powder Springs. Powder Springs Creek runs through the property providing for a diverse wildlife population and hunting opportunities. This 20.1 acre property contains three acres which were clear cut in 2017 and replanted in 2020. The tract offers plentiful, beautiful hardwoods as well as a pond with duck boxes. Outstanding wildlife populations with high numbers of deer, ducks, rabbits, and turkey. Perfect opportunity to create your own unique landscape for the future.The property lies directly behind/south of 5585 Moon Rd, with Powder Springs Creek along its western border. Easement to property along eastern border and described in Deed Book 4781, Page 138 / Plat Book 164, Page 96. A significant portion of the property designated by FEMA as 100 year flood plain. Requires an elevation study and survey to determine which portions are buildable, both of which the Seller is unable to provide.
- Type:
- Land
- Sq.Ft.:
- n/a
- Status:
- Active
- Beds:
- n/a
- Lot size:
- 20.1 Acres
- Baths:
- MLS#:
- 10394850
- Subdivision:
- None
ADDITIONAL INFORMATION
Just over 20 residential acres in Powder Springs. Powder Springs Creek runs through the property providing for a diverse wildlife population and hunting opportunities. This 20.1 acre property contains three acres which were clear cut in 2017 and replanted in 2020. The tract offers plentiful, beautiful hardwoods as well as a pond with duck boxes. Outstanding wildlife populations with high numbers of deer, ducks, rabbits, and turkey. Perfect opportunity to create your own unique landscape for the future.The property lies directly behind/south of 5585 Moon Rd, with Powder Springs Creek along its western border. Easement to property along eastern border and described in Deed Book 4781, Page 138 / Plat Book 164, Page 96. A significant portion of the property designated by FEMA as 100 year flood plain. Requires an elevation study and survey to determine which portions are buildable, both of which the Seller is unable to provide.
- Type:
- Single Family
- Sq.Ft.:
- 4,235
- Status:
- Active
- Beds:
- 4
- Lot size:
- 0.26 Acres
- Year built:
- 2007
- Baths:
- 4.00
- MLS#:
- 10394361
- Subdivision:
- Adams Landing
ADDITIONAL INFORMATION
As soon as you step through the front door, you'll be captivated by the beauty and spaciousness of this remarkable home. The expansive two-story living room boasts a multitude of windows that bathe the space in natural sunlight, creating a warm and inviting atmosphere. Adjacent to the living room, the elegant dining room features a stylish tray ceiling and exquisite chair railing, details that continue to enhance the charm of the living and hallway areas. The gourmet kitchen is a chef's dream, complete with stunning granite countertops, a central island, and ample countertop space, perfect for preparing an intimate dinner or hosting a lively family gathering. This culinary haven seamlessly overlooks the generous family room, where a cozy fireplace creates an inviting focal point, ideal for relaxation and entertainment. On the main level, you'll also find a well-appointed bedroom and a full bathroom, offering convenience and versatility for guests or family members. Ascend the beautiful staircase to discover a large hallway that opens up to a versatile loft area, perfect for a home office or play space. Upstairs, the luxurious primary bedroom awaits behind elegant double doors. This serene retreat features a cozy sitting area with its own fireplace, providing the perfect spot for quiet evenings. Additionally, you'll find two spacious bedrooms, each with ample closet space, and two well-appointed full bathrooms, ensuring comfort and privacy for everyone in the household. This home beautifully combines style, functionality, and comfort, making it the perfect haven for modern living.
- Type:
- Townhouse
- Sq.Ft.:
- 1,805
- Status:
- Active
- Beds:
- 3
- Lot size:
- 0.03 Acres
- Year built:
- 2022
- Baths:
- 3.00
- MLS#:
- 10393379
- Subdivision:
- Tapp Farm
ADDITIONAL INFORMATION
Step into this beautifully designed space that perfectly balances style and comfort in the Traton's Brooks A floorplan! The main level showcases an open concept that flows effortlessly, featuring a chefCOs kitchen equipped with stainless steel appliances, a generous walk-in pantry, and a spacious islandCoideal for those who love to entertain. The bright family room is the heart of the home, complete with a cozy fireplace and plenty of wall space for your big-screen TV, inviting in an abundance of natural light. The extended back patio is perfect for entertaining or unwinding after a long day, offering a seamless transition from indoor to outdoor living. As you ascend the hardwood stairs, youCOll find a stunning ownerCOs suite with ample closet space, along with a versatile loft area thatCOs perfect for a home office. Two additional bedrooms and a convenient laundry room round out the upper level, making this home truly functional for any lifestyle. But thatCOs not all! This community boasts a fantastic amenity package, including a refreshing pool, a stylish cabana, pickleball courts, and a playground, plus direct access to the Silver Comet Trail for all your outdoor adventures. Ideally located close to everything you need, this home wonCOt last long! Seize this opportunity to make it yoursCoschedule your visit today and imagine the possibilities!
- Type:
- Single Family
- Sq.Ft.:
- n/a
- Status:
- Active
- Beds:
- 6
- Lot size:
- 0.26 Acres
- Year built:
- 2007
- Baths:
- 5.00
- MLS#:
- 10389358
- Subdivision:
- Enclave At Miller'S Pond
ADDITIONAL INFORMATION
Welcome to this beautiful 6 bedroom, 5 bathroom brick front home located in a cozy cul-de-sac, offering privacy and an ideal setting for family life. The home's charming curb appeal, accented by mature trees and meticulously landscaped grounds, invites you into its serene sanctuary. Step inside to a world of refined comfort with its gleaming hardwood floors, custom doorways, and abundance of windows. The formal dining room boasts beautiful wainscoting and seating for 12+ and ideal for hosting large dinner parties and family gatherings. The open concept kitchen is the heart of the home and a culinary masterpiece, featuring a large island, breakfast bar and luxurious stone countertops. Rich, stained cabinetry complements the stainless-steel appliances, while the walk-in pantry ensures that everything is organized and within easy reach. This space flows seamlessly into the breakfast room, with its cozy keeping area, providing a casual space to start your day, while still maintaining a connection to the warmth and openness of the family room. The main level also offers a formal sitting room and a large bedroom for in-laws or as a shared office space with an adjoining full bathroom. Head upstairs and see yourself lounging in the oversized loft space, perfect for a teen hangout or home school space. The owner's suite is a luxurious haven, with its large sitting area and cozy fireplace. The spa-like en suite bathroom with double vanities, soaking tub, beautifully tiled shower, ample walk-in closets provide both functionality and elegance. The oversized additional bedrooms are equally inviting with large windows that bathe the rooms in natural light. Step outside and enjoy the tranquility of the backyard, where mature trees offer privacy and a picturesque backdrop for outdoor gatherings. This home is ideally located near parks, schools, and shopping, giving you both the quiet of suburban living and the convenience of nearby amenities. This luxurious property is more than just a house-it's a place where memories are made. Don't miss the opportunity to make it yours today!
- Type:
- Single Family
- Sq.Ft.:
- 1,726
- Status:
- Active
- Beds:
- 4
- Lot size:
- 0.22 Acres
- Year built:
- 1989
- Baths:
- 2.00
- MLS#:
- 7461899
- Subdivision:
- Country Walk
ADDITIONAL INFORMATION
Welcome to your beautifully remodeled dream home, tucked away at the end of a peaceful cul-de-sac in Powder Springs! This 4-bedroom, 2-bathroom residence blends style & comfort. Enter into a bright, open living room that flows into a modern kitchen featuring granite countertops & stainless-steel appliances. The upstairs master suite includes an in-suite bathroom, while two additional bedrooms & a full bath provide ample space for family or guests. The finished basement adds versatility with a fourth bedroom & a laundry closet. Step outside to your private, fenced backyard, perfect for relaxing or entertaining. Home also includes a $5,000 whole-house water filtration system & a Smart Security System inclusive of e-locks & a video doorbell. Enjoy community amenities such as a pool, tennis court, clubhouse, & nearby gas station, making this home part of a complete lifestyle. Don’t miss out—schedule your showing today!
- Type:
- Single Family
- Sq.Ft.:
- 1,225
- Status:
- Active
- Beds:
- 3
- Lot size:
- 0.37 Acres
- Year built:
- 1985
- Baths:
- 2.00
- MLS#:
- 10391791
- Subdivision:
- Wildhorse Hills
ADDITIONAL INFORMATION
Welcome to 3497 Mustang Dr, a beautifully maintained home nestled in the heart of Powder Springs. This 3bed, 2bathroom property offers the perfect blend of comfort and style. The spacious living area features an open floor plan, with plenty of natural light that flows effortlessly into the dining and kitchen areas ideal for both everyday living and entertaining guests. The kitchen is well-appointed with modern appliances, ample cabinet space, and a breakfast nook perfect for casual dining. The primary suite offers a peaceful retreat with a private bath, while two additional bedrooms are perfect for family, guests, or a home office. Outside, enjoy the expansive backyard, which provides plenty of room for outdoor activities, gardening, or simply relaxing. Located minutes away from local schools, parks, shopping, and dining. Plus, easy access to major highways makes commuting a breeze. Don't miss your chance to own this gem in Powder Springs! Schedule a tour today and see all that this home has to offer.
- Type:
- Single Family
- Sq.Ft.:
- 2,774
- Status:
- Active
- Beds:
- 4
- Lot size:
- 0.46 Acres
- Year built:
- 1991
- Baths:
- 4.00
- MLS#:
- 7468220
- Subdivision:
- Chancellor's Ridge
ADDITIONAL INFORMATION
This beautiful well maintained 4 bedroom 3 1/2 bath with full finished basement is ready for it's new owners. It has a bedroom/office on the main floor with a full bath. Finished basement (Man/Woman Cave with bar. Also has media room for those Sunday games.) You won't be disappointed.
- Type:
- Single Family
- Sq.Ft.:
- 6,028
- Status:
- Active
- Beds:
- 7
- Lot size:
- 1.16 Acres
- Year built:
- 2003
- Baths:
- 6.00
- MLS#:
- 7467302
- Subdivision:
- Oakleigh
ADDITIONAL INFORMATION
Certified Appraisal for $950,000. Honey, stop the car! Just look at me now, beautiful new 50 year roof,better than new, this beautiful new home has new paint inside and out, all new hardwood floors on main and secound level. New beautiful LVP in basement, no carpet anywhere in this beautiful stunning home, owner suite has been totally updated with new hardwood flooring, owner suite bath, upgraded cabinets with new paint and stunning new granite, new mirrow, freash paint. You must see This amazing 7 BR, 4 full baths and 2 half baths, with beautiful french doors leading into you oversized formal livingroom/office with beautiful fireplace, with coffered ceilings and plenty of natural lighting, Beautiful 2 story foyer, oversized formal dinning. Large kitchen over looking the family room with veiw to your private backyard, huge breakfastroom with coffered ceilings, so much natural lighting with beautiful plantation shutters, leading out onto a large deck that over looks the private back yard, then go right into your covered screened in room, upstairs has bedrooms with Jack and Jill bath for 2 and private bath for the other, Down staires in the basment has a very nice craft room and 3 bedrooms, a full bath and a half, nice full kititchen overlooking on oversized den with french doors that go out onto you nice private patio and backyard. 3rd Garage and workshop access from kitchen. Don't miss out on this amazing home!
- Type:
- Single Family
- Sq.Ft.:
- 1,297
- Status:
- Active
- Beds:
- 3
- Lot size:
- 0.55 Acres
- Year built:
- 1984
- Baths:
- 2.00
- MLS#:
- 10395500
- Subdivision:
- Jennings Estate
ADDITIONAL INFORMATION
"Charming All-Brick Home in Powder Springs Welcome to this delightful 3-bedroom, 2-bathroom home, ready for you to bring your ideas and make it your perfect retreat! With 1,297 square feet of living space, this all-brick gem offers a solid foundation and endless potential. Whether you're looking to add your personal touch or simply enjoy the cozy layout, this home is a fantastic opportunity in the heart of Powder Springs. Don't miss outCoschedule your tour today!"
Open House:
Thursday, 1/2 8:00-7:00PM
- Type:
- Single Family
- Sq.Ft.:
- 2,340
- Status:
- Active
- Beds:
- 4
- Lot size:
- 0.75 Acres
- Year built:
- 2002
- Baths:
- 3.00
- MLS#:
- 10389406
- Subdivision:
- WALDENS FARM
ADDITIONAL INFORMATION
Welcome to this beautifully updated home that is sure to impress. The neutral color paint scheme and fresh interior paint provide a modern and inviting atmosphere. Enjoy cozy evenings by the fireplace or prepare a feast in the kitchen equipped with all stainless steel appliances. The kitchen island is perfect for casual dining or meal preparation. The primary bedroom features a walk-in closet and an en-suite bathroom with double sinks and a separate tub and shower. Step outside to a covered patio overlooking a fenced-in backyard, an ideal spot for outdoor relaxation. The home also boasts a new HVAC system and partial flooring replacement. This property is a perfect blend of comfort and style.
- Type:
- Single Family
- Sq.Ft.:
- n/a
- Status:
- Active
- Beds:
- 5
- Lot size:
- 0.72 Acres
- Year built:
- 2023
- Baths:
- 4.00
- MLS#:
- 10389185
- Subdivision:
- Ward Farm At Lost Mountain
ADDITIONAL INFORMATION
An amazingly unique and beautiful like-new home in award-winning school districts, including sought-after Harrison High School. Located on a nearly three-quarter acre lot on a quiet cul de sac, it is one of the few homes in West Cobb with gorgeous views of downtown Atlanta in one direction and lovely park and mountain views in the other. The view of AtlantaCOs skyline from the large window in the primary bedroom has been described as breathtaking. Custom built just last year (2023) with a modern farmhouse style, this home has hardwood flooring, custom millwork and elevated trim, and a stunning kitchen with quartz countertops and a huge island with a view to the family room. There are five spacious bedrooms including one on the main level that is ideal for an office. Other features include a mud-room entry with a bench and cubbies, eat-in kitchen with a walk-in pantry, a separate dining room with beautiful trim, and a stunning fireplace accent wall with custom built-in cabinetry in the family. There is upgraded lighting, flooring and countertops throughout. Upstairs in the primary suite youCOll find hardwood flooring, sensational skyline views, a spa-worthy bathroom with a large shower, soaking tub, marble tiles and a custom closet system. The full unfished daylight basement provides tons of storage and is stubbed for a bath. Recently added: garage wired for EV charging station and a gas line was installed in the back yard for outdoor grilling. The home backs up to natural greenspace with the lot extending well beyond the retaining wall, where families of deer are frequently spotted. The cozy neighborhood sits directly across the street from Lost Mountain Park and is convenient to local grocery, shopping and restaurant options, the Avenues of West Cobb, and the Marietta Square, as well as multiple parks and trails, Oregon Park, Kennesaw Mountain, and the local community gardens. Nearby golf options include Marietta Country Club & Brookstone Country Club. Award winning schools servicing the home include Vaughn Elementary, Lost Mountain Middle, and Harrison High, and there are also several top ranked private school options in the area.
- Type:
- Single Family
- Sq.Ft.:
- 1,708
- Status:
- Active
- Beds:
- 3
- Lot size:
- 0.55 Acres
- Year built:
- 1962
- Baths:
- 2.00
- MLS#:
- 10388150
- Subdivision:
- None
ADDITIONAL INFORMATION
Welcome to 4271 Hiram Lithia Springs Rd, a beautifully remodeled 3-bedroom, 1.5-bath home that seamlessly blends modern upgrades with timeless charm. Step into the inviting foyer and be welcomed by gleaming hardwood floors that flow through the spacious living areas. The completely renovated kitchen is a true showstopper, featuring luxurious granite countertops, all-new stainless steel appliances, and custom cabinetry that offers both style and ample storage. Whether you're a home chef or love to entertain, this kitchen will surely impress. The large den provides the perfect space for relaxing with family, while the expansive dining room is ideal for hosting dinner parties or holiday gatherings. Step outside to enjoy the screened-in back porch and expansive deck, perfect for year-round outdoor living. The flat, fenced-in backyard is a true oasis, featuring a cozy fire pit area-perfect for roasting marshmallows or enjoying cool evenings with friends. It's the ideal space for pets to roam freely or for children to play safely. This home also offers an unfinished basement, brimming with potential to create additional living space, a home gym, or extra storage. Located in a highly desirable area of Powder Springs, this home is close to schools, shopping, and dining, making it a perfect fit for families or those looking for a peaceful retreat with all the conveniences nearby. With its blend of modern updates and endless potential, 4271 Hiram Lithia Springs Rd is the perfect place to call home. Don't miss out on this incredible opportunity! Sellers offering $2000 in concessions!
- Type:
- Single Family
- Sq.Ft.:
- n/a
- Status:
- Active
- Beds:
- 4
- Lot size:
- 0.51 Acres
- Year built:
- 1999
- Baths:
- 3.00
- MLS#:
- 10391187
- Subdivision:
- Martin Farms
ADDITIONAL INFORMATION
HURRY, HURRY! Spacious 4/3 split-level home. No HOA or rent restrictions! Fresh paint, carpet, and new appliances. Large family room with fireplace and vaulted ceilings. Kitchen has granite counter tops, attached island, and pantry. The separate dining area opens onto the deck overlooking a huge yard! Large master bedroom has a walk-in closet, tray ceilings, double vanities, garden tub, and a separate shower. Tons of great space on lower level with 2 additional bedrooms; can be used for an in-law or teen suite, media room or office, also has a full bathroom! Enjoy the cul-de-sac lot for children, including a private fenced back yard. Two car garage. Conveniently located in Powder Springs and close to grocery stores, pharmacy, restaurants, and shopping. Just minutes to I-20 & East-West connector. Sought after McEachern High School. Has easy access to Silver Comet Trail.
$1,000,000
1102 Sweet Mia Lane Powder Springs, GA 30127
- Type:
- Single Family
- Sq.Ft.:
- n/a
- Status:
- Active
- Beds:
- 6
- Lot size:
- 0.32 Acres
- Year built:
- 2022
- Baths:
- 5.00
- MLS#:
- 10387673
- Subdivision:
- Ward Mills Farm
ADDITIONAL INFORMATION
The search for your Dream Home in West Cobb ends with this beauty. Better than New!! Why to pay the same $$$ for homes without a basement, when you can have a home with beautifully finished basement for basically the same price!!? Welcome to this elegant craftsman-style, 6-bedroom, 5-bathroom home, featuring a 3-car garage and a rear-covered deck, located in the highly sought-after Hillgrove High School District. This masterpiece is accented with exquisite stone and offers classic details that exude timeless charm. Main Level Comfort and Modern Design: *Hardwood Floors and Large Windows with 10 ft ceilings create a bright and airy atmosphere; *The Kitchen boasts a wall of white cabinets, an oversized island, and a full view of the fabulous family room with a warm and inviting fireplace, as well as the Keeping Room with abundant natural light; *Additional features include a Guest Bedroom, Bathroom, a large Dining Room, a Mud Room, and an Office with beautiful French doors. Upper-Level Luxury: *The OwnerCOs Suite is spacious with a trey ceiling, a walk-in closet, and a large ownerCOs bath with sleek cabinets and stunning solid countertops; *The Laundry Room is conveniently located upstairs, along with three additional spacious bedrooms with generous closets. Fully Finished Terrace Level: This level includes a Kitchen, Theatre Room, Guest Bedroom, and Bathroom, family room, and game room, perfectly complementing the functionality of this home. Located in Ward Mills Farm, this home is part of a beautiful enclave of spectacular modern farmhouses and craftsman-style homes.

The data relating to real estate for sale on this web site comes in part from the Broker Reciprocity Program of Georgia MLS. Real estate listings held by brokerage firms other than this broker are marked with the Broker Reciprocity logo and detailed information about them includes the name of the listing brokers. The broker providing this data believes it to be correct but advises interested parties to confirm them before relying on them in a purchase decision. Copyright 2025 Georgia MLS. All rights reserved.
Price and Tax History when not sourced from FMLS are provided by public records. Mortgage Rates provided by Greenlight Mortgage. School information provided by GreatSchools.org. Drive Times provided by INRIX. Walk Scores provided by Walk Score®. Area Statistics provided by Sperling’s Best Places.
For technical issues regarding this website and/or listing search engine, please contact Xome Tech Support at 844-400-9663 or email us at [email protected].
License # 367751 Xome Inc. License # 65656
[email protected] 844-400-XOME (9663)
750 Highway 121 Bypass, Ste 100, Lewisville, TX 75067
Information is deemed reliable but is not guaranteed.
Powder Springs Real Estate
The median home value in Powder Springs, GA is $370,000. This is lower than the county median home value of $400,900. The national median home value is $338,100. The average price of homes sold in Powder Springs, GA is $370,000. Approximately 74.39% of Powder Springs homes are owned, compared to 21.35% rented, while 4.26% are vacant. Powder Springs real estate listings include condos, townhomes, and single family homes for sale. Commercial properties are also available. If you see a property you’re interested in, contact a Powder Springs real estate agent to arrange a tour today!
Powder Springs, Georgia has a population of 16,698. Powder Springs is less family-centric than the surrounding county with 31.89% of the households containing married families with children. The county average for households married with children is 34.12%.
The median household income in Powder Springs, Georgia is $78,912. The median household income for the surrounding county is $86,013 compared to the national median of $69,021. The median age of people living in Powder Springs is 38 years.
Powder Springs Weather
The average high temperature in July is 87.8 degrees, with an average low temperature in January of 30.9 degrees. The average rainfall is approximately 52.8 inches per year, with 1.7 inches of snow per year.






