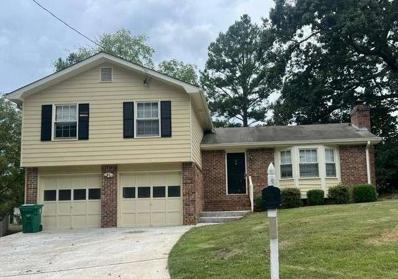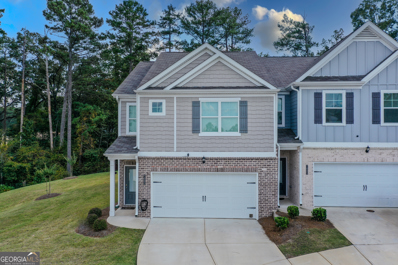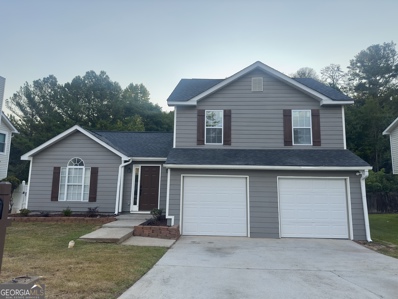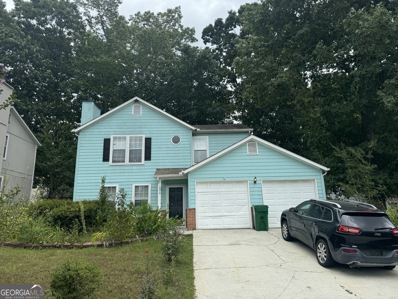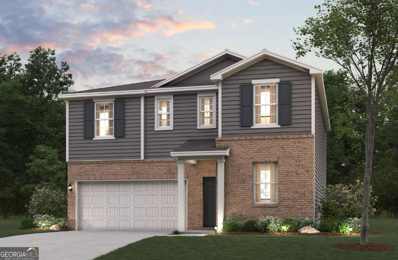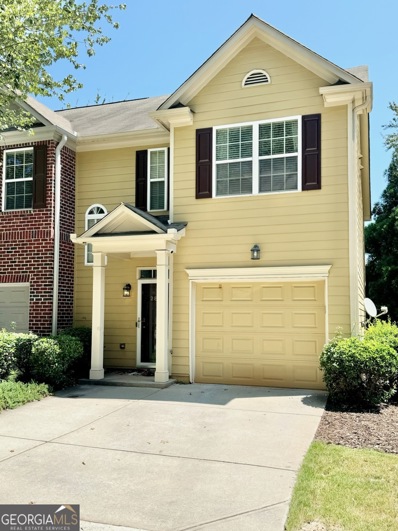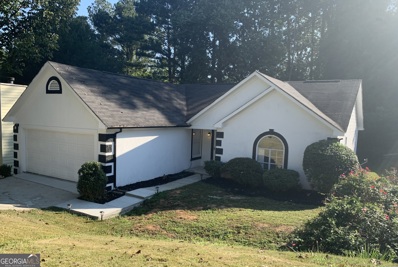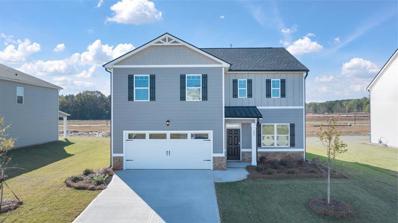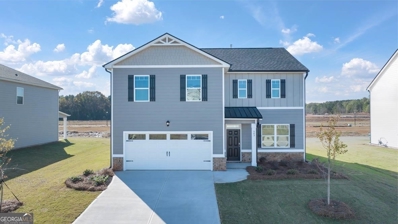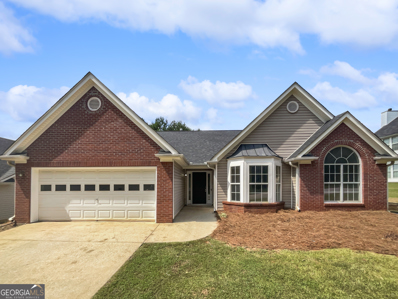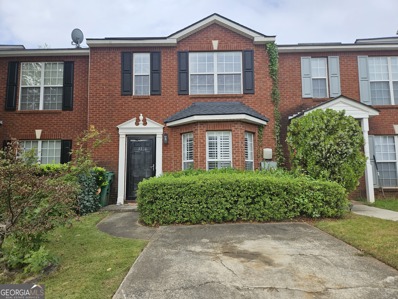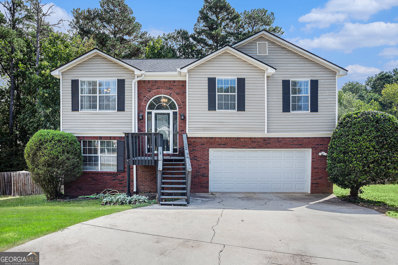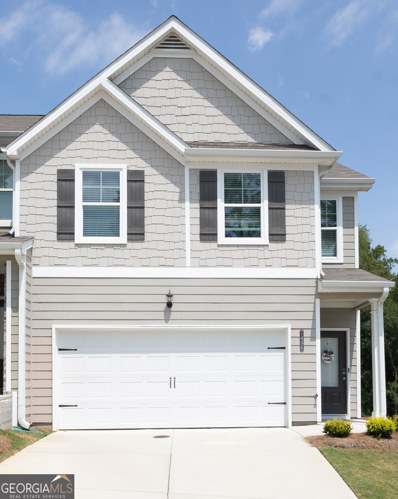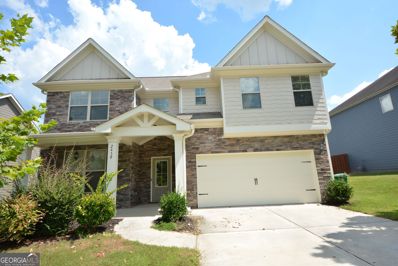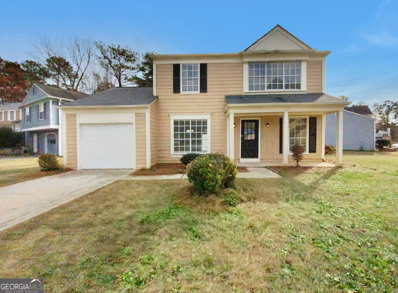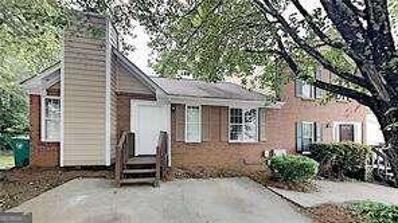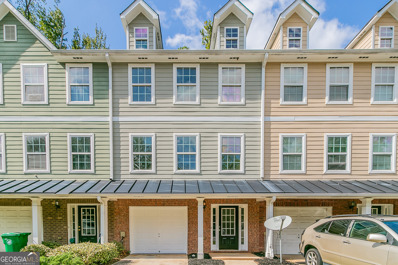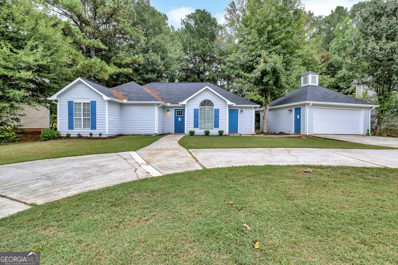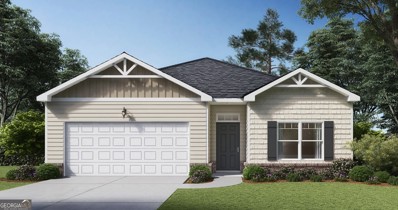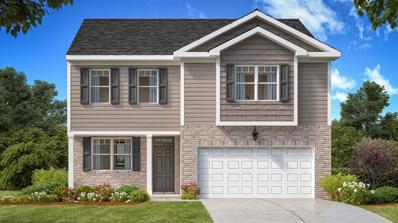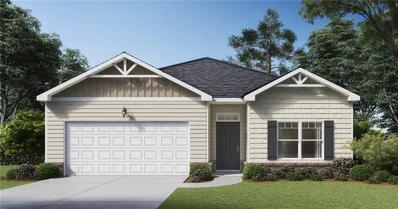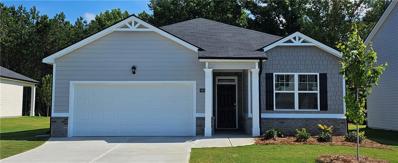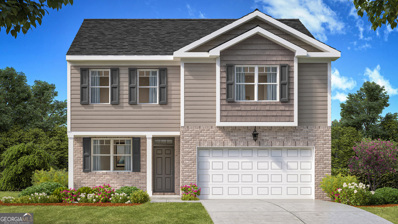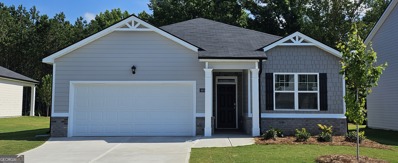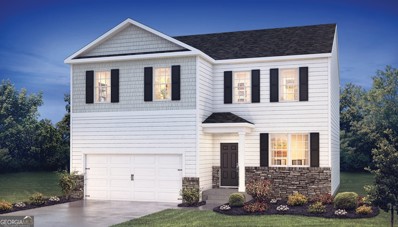Lithonia GA Homes for Rent
- Type:
- Single Family
- Sq.Ft.:
- n/a
- Status:
- Active
- Beds:
- 3
- Lot size:
- 0.2 Acres
- Year built:
- 1984
- Baths:
- 2.00
- MLS#:
- 7462440
- Subdivision:
- Wellborn Heights
ADDITIONAL INFORMATION
!!!!Fire Sale!!! Don’t miss the Opportunity to Own this Property at this super low Price. Perfect for First Time Home Buyers or Turnkey Investors. Bring All Offers, Closing Date must be prior to December 31st 2024. Welcome to your dream home! This charming 3-bedroom, 2-bathroom residence is nestled in a desirable neighborhood, offering the perfect blend of comfort and convenience. As you step inside, you'll be greeted by a warm and inviting atmosphere. The spacious living room is bathed in natural light, creating a welcoming space for relaxation and entertainment. The well-appointed kitchen boasts appliances and ample counter space, making it a chef's delight. The three bedrooms provide comfortable sanctuaries, each offering a peaceful retreat for restful nights. The two bathrooms are elegantly designed, ensuring both style and functionality. Beyond the interior, the outdoor space is a true highlight. The backyard provides a perfect setting for outdoor gatherings or a peaceful escape after a long day. The property is situated in close proximity to shopping centers, making errands a breeze.
- Type:
- Single Family
- Sq.Ft.:
- 1,860
- Status:
- Active
- Beds:
- 3
- Lot size:
- 0.13 Acres
- Year built:
- 2022
- Baths:
- 3.00
- MLS#:
- 10384185
- Subdivision:
- Creekside Village
ADDITIONAL INFORMATION
PRICE IMPROVEMENT! Motivated Sellers! Discover unparalleled luxury at Creekside Village! Step into this stunning end-unit townhome built in 2022. Every detail of this home has been meticulously designed and kept for those who demand the very best. From the moment you enter the foyer, you'll be an expansive family room complete with a cozy fireplace, the perfect setting for relaxing evenings or lively gatherings. At the heart of the home, the gourmet kitchen is a chef's dream come true! Outfitted with sleek gray cabinetry, beautiful backsplash, sparkling granite countertops, and a spacious island. It's not just a place to cook, it's a space to create life-long memories. Upstairs, you'll find the ultimate retreat, the owner's suite. With a sophisticated tray ceiling and custom-upgraded closets, the space is a homeowner's dream! The master bath impresses with modern faucets, a dual vanity, a large walk-in shower, and a massive closet that ensures your wardrobe has a luxurious home of its own. The additional bedrooms and closets are generous in size, offering flexibility for family, and guests, or can easily be converted to a stylish home office. As you step into the backyard you will be shaded with the perfect size gazebo which is great for everything from summer BBQs to peaceful mornings with coffee. Creekside Village's exclusive amenities of a sparkling community pool and playground are just steps from your front door. This impeccably maintained home is a true gem, offering privacy and peace as an end unit within this vibrant community. It's more than a home; it's a lifestyle. Don't miss your chance to live the dream in Creekside Village--Schedule your tour today!
- Type:
- Single Family
- Sq.Ft.:
- n/a
- Status:
- Active
- Beds:
- 3
- Lot size:
- 0.2 Acres
- Year built:
- 1996
- Baths:
- 3.00
- MLS#:
- 10382505
- Subdivision:
- None
ADDITIONAL INFORMATION
Discover this beautifully remodeled gem that feels brand new! With stunning bathrooms, fresh paint, and a spacious layout, this home is perfect for everyday living. Enjoy the convenience of a 2-car garage and ample space for your family or guests. Don't miss out on this fantastic opportunity to invest in your future! Schedule a showing today!
- Type:
- Single Family
- Sq.Ft.:
- 1,410
- Status:
- Active
- Beds:
- 3
- Lot size:
- 0.1 Acres
- Year built:
- 1988
- Baths:
- 3.00
- MLS#:
- 10380614
- Subdivision:
- None
ADDITIONAL INFORMATION
Welcome to 1974 Cranford Ct, a well maintained 3 bedroom, 2.5 bathroom home situated in an established neighborhood. This property offers a prime location with convenient access to schools, parks, and local amenities, making it an excellent choice for families. With it's solid structure and potential for personalization, it's also a strong investment opportunity. This property is a must see for both families and investors. Schedule a showing today and bring your best offer! Ask how you can receive up to $500 credit by using one of our preferred lenders. Exclusions may apply. More photos coming soon.
- Type:
- Single Family
- Sq.Ft.:
- n/a
- Status:
- Active
- Beds:
- 4
- Year built:
- 2024
- Baths:
- 3.00
- MLS#:
- 10382957
- Subdivision:
- Kingsley Creek
ADDITIONAL INFORMATION
Experience the enchanting Atlas plan at Kingsley Creek, a brand new community! Upon entry through a spacious front porch, you're greeted by a wide foyer leading to a grand great room and a well-appointed kitchen, complete with a generous center island. The main floor also boasts a flexible study/bedroom. Upstairs, discover three inviting secondary bedroomsCoone with its own walk-in closetCoaccompanied by a full hall bath, a sprawling loft, and a convenient laundry room. The second floor culminates in an elegant priamary suite, featuring a private bath with dual vanities, a walk-in shower, and an expansive walk-in closet. *Photos are stock photos*
- Type:
- Townhouse
- Sq.Ft.:
- 3,270
- Status:
- Active
- Beds:
- 3
- Lot size:
- 0.02 Acres
- Year built:
- 2007
- Baths:
- 3.00
- MLS#:
- 10382932
- Subdivision:
- Keystone Gates
ADDITIONAL INFORMATION
Step into this freshly renovated two-story end-unit townhome, where comfort meets style. Every detail of this meticulously cared-for home has been thoughtfully curated, making it the perfect blend of luxury and convenience. Bright & Welcoming: A flood of natural light greets you as you enter the two-story foyer. The cozy fireside living room is perfect for entertaining or simply relaxing with family. Modern Updates: Freshly painted throughout, the home features new hardwood floors and carpet. The spacious kitchen boasts stained cabinetry, granite countertops, and a stainless steel appliance package. Indoor-Outdoor Living: The eat-in kitchen seamlessly flows into the living area, ideal for casual gatherings, while the separate dining room with wainscoting provides an elegant setting for more formal occasions. Primary Suite Retreat: The oversized primary bedroom is a true sanctuary, offering space for a cozy movie area, a remote work setup, or simply a restful night's sleep. The ensuite bathroom includes dual sinks, plenty of lighting, and ample space for your daily routine. Thoughtful Design: A well-organized laundry closet, spacious hallway for privacy between bedrooms, and a one-car garage add to the convenience. Community & Amenities: The HOA-maintained landscaping and manicured shrubbery add elegance to your surroundings. Enjoy the community swimming pool and playground for easy living. Security gates at both front and rear entrances provide peace of mind. This home offers the ideal lifestyle you've been seeking, with conventional, VA, or cash financing options available.
$259,900
7092 Shore Road Lithonia, GA 30058
- Type:
- Single Family
- Sq.Ft.:
- 1,396
- Status:
- Active
- Beds:
- 3
- Lot size:
- 0.2 Acres
- Year built:
- 1988
- Baths:
- 2.00
- MLS#:
- 10382618
- Subdivision:
- Lakeshore Subdivision
ADDITIONAL INFORMATION
Welcome home! This quaint home has recently been renovated and move in ready. This is a 3 bedroom 2 bath home that has all new paint and flooring throughout.The kitchen has an open concept with all new appliances.The kitchen and bathrooms are equipped with porcelain countertops. The Living room features a fireplace and offers direct access to outdoor space. Huge private backyard with deck for entertaining purposes. Primary bath has soaking tub, double vanity and 2 large walk in closets. The renovation was completed with a buyer in mind who is move in ready. This beautiful home is priced to sell and will not last long. Call to set up an appointment today!
- Type:
- Single Family
- Sq.Ft.:
- 2,338
- Status:
- Active
- Beds:
- 4
- Lot size:
- 0.3 Acres
- Year built:
- 2024
- Baths:
- 3.00
- MLS#:
- 7459599
- Subdivision:
- CHAMPIONS RUN
ADDITIONAL INFORMATION
***COMMUNITY POOL, TOT LOT, AND CLUB HOUSE***MINUTES TO 1-20*** MINUTES TO STONECREST MALL***GALAN*** Get the best of both worlds - urban convenience in a suburban setting. BUYER INCENTIVE IS UP TO $15,000 IF BUYER USES PREFERRED LENDER Champions Run in Lithonia is located just minutes from I-20 and the Mall of Stonecrest. Equally accessible is Hwy 124 for shopping and dining. And outdoor activities and recreation at renowned Arabia Mountain National Heritage Area as well as many local parks are just a short drive away. This incredible community will offer a community pool and clubhouse, and tot lot. The Galen allows you to open the door to a flex room that could be a dedicated home office or formal dining. Island kitchen with oversized pantry flows into casual breakfast area and into the spacious family room. Upstairs includes a large bedroom suite with expansive spa-like bath and generous closet. Three secondary bedrooms and laundry complete this classic traditional home. And you will never be too far from home with Home Is Connected.? Your new home is built with an industry leading suite of smart home products that keep you connected with the people and place you value most. Photos used for illustrative purposes and do not depict actual home.
- Type:
- Single Family
- Sq.Ft.:
- 2,175
- Status:
- Active
- Beds:
- 4
- Lot size:
- 0.3 Acres
- Year built:
- 2024
- Baths:
- 3.00
- MLS#:
- 10382009
- Subdivision:
- CHAMPIONS RUN
ADDITIONAL INFORMATION
***COMMUNITY POOL, TOT LOT, AND CLUB HOUSE***MINUTES TO 1-20*** MINUTES TO STONECREST MALL***GALAN***UP TO $12,000 CLOSING COSTS With Preferred Lender. CALL TODAY for Details! Get the best of both worlds - urban convenience in a suburban setting. Champions Run in Lithonia is located just minutes from I-20 and the Mall of Stonecrest. Equally accessible is Hwy 124 for shopping and dining. And outdoor activities and recreation at renowned Arabia Mountain National Heritage Area as well as many local parks are just a short drive away. This incredible community will offer a community pool and clubhouse, and tot lot. The Galen allows you to open the door to a flex room that could be a dedicated home office or formal dining. Island kitchen with oversized pantry flows into casual breakfast area and into the spacious family room. Upstairs includes a large bedroom suite with expansive spa-like bath and generous closet. Three secondary bedrooms and laundry complete this classic traditional home. And you will never be too far from home with Home Is Connected.? Your new home is built with an industry leading suite of smart home products that keep you connected with the people and place you value most. Photos used for illustrative purposes and do not depict actual home.
- Type:
- Single Family
- Sq.Ft.:
- 2,018
- Status:
- Active
- Beds:
- 3
- Lot size:
- 0.2 Acres
- Year built:
- 1999
- Baths:
- 2.00
- MLS#:
- 10381827
- Subdivision:
- Cove Lake
ADDITIONAL INFORMATION
Beautifully designed ranch home with an open floor plan, perfect for modern living. The spacious family room boasts vaulted ceilings and a cozy fireplace, creating an inviting atmosphere. The gourmet eat-in kitchen features a large center island, stainless steel appliances, and sleek solid-surface countertops, flowing seamlessly into the open-concept dining room for effortless entertaining. Enjoy casual dining in the kitchenCOs breakfast nook or host more formal meals in the dedicated dining room. A versatile sunroom doubles as an office, providing additional flexible space. The primary bedroom is a serene retreat, offering ample space and a luxurious en-suite bathroom complete with dual vanities, a garden tub, and a separate shower. A double garage provides plenty of storage, while the expansive, oversized lot showcases an amazing backyardCoideal for outdoor gatherings or relaxation.
- Type:
- Townhouse
- Sq.Ft.:
- 1,368
- Status:
- Active
- Beds:
- 3
- Lot size:
- 0.1 Acres
- Year built:
- 2002
- Baths:
- 3.00
- MLS#:
- 10381704
- Subdivision:
- Covington Station
ADDITIONAL INFORMATION
This townhome is perfect for someone who wants low maintenance and easy access. Come see the designer kitchen and main level. You love the counters and cabinets. This townhome offers a semi private patio with access to the common area behind. There is also storage. This townhome also has a Newer HVAC and appliances appliances. Grounds handled by the HOA. Less than a 2 mile drive to I20, local restaurants and more.
- Type:
- Single Family
- Sq.Ft.:
- 2,004
- Status:
- Active
- Beds:
- 4
- Lot size:
- 0.4 Acres
- Year built:
- 1999
- Baths:
- 3.00
- MLS#:
- 10380629
- Subdivision:
- Oaks Of Wellborn
ADDITIONAL INFORMATION
Welcome to this spacious and inviting split-level home, offering the perfect blend of privacy and open living areas. The main level features a grand, open living space anchored by a stunning marble-surround gas fireplace, ideal for cozy evenings or entertaining guests. A formal dining room provides an elegant setting for hosting dinners and special occasions. The modern kitchen, complete with an adjoining breakfast nook, is perfect for casual meals. From here, enjoy easy access to a spacious deck overlooking a private, fenced, wooded backyard- a peaceful outdoor retreat. The lower level offers versatile space that can be used as an office, entertainment room, or home gym. Additionally, the fourth bedroom on this level is perfect for guests or as an extra family bedroom, featuring its own walk-in closet and a full bathroom. The lower level also includes a dedicated laundry room and ample storage space for seasonal items or belongings. This home's thoughtful layout, combined with its privacy and entertainment spaces, makes it ideal for a variety of lifestyles. Conveniently located close to The Mall at Stonecrest and Arabia Mountain Nature Preserve, it balances convenience and natural beauty.
- Type:
- Townhouse
- Sq.Ft.:
- n/a
- Status:
- Active
- Beds:
- 4
- Lot size:
- 0.11 Acres
- Year built:
- 2021
- Baths:
- 3.00
- MLS#:
- 10380554
- Subdivision:
- Creekside Village
ADDITIONAL INFORMATION
This stunning END unit townhome in the sought-after Creekside Village offers a perfect blend of comfort and style. The Lenox floorplan greets you with beautiful hardwood floors that flow throughout the main level, leading to a bright and inviting family room complete with a cozy fireplace. The open-concept design seamlessly connects the family room to a modern kitchen, featuring sleek gray cabinetry, granite countertops, a central island, and upscale recessed lighting. Upstairs, you'll discover a luxurious owner's suite with a spacious bathroom, dual vanities, a standing shower, and a generous walk-in closet. The upper level also includes three additional bedrooms and a hall bath with granite countertops. Enjoy the fantastic community amenities, including a refreshing pool, and experience the ultimate in townhome living. SOLD AS IS
- Type:
- Single Family
- Sq.Ft.:
- 2,722
- Status:
- Active
- Beds:
- 4
- Lot size:
- 0.18 Acres
- Year built:
- 2017
- Baths:
- 3.00
- MLS#:
- 10379962
- Subdivision:
- Mason'S Mill
ADDITIONAL INFORMATION
This move-in-ready property features brand-new paint and carpet, offering ideal living space. Spectacular backyard! Key features include a spacious covered front porch, a separate dining room (which can be used as an office), and an open great room that flows into the kitchen. The kitchen has granite countertops, ceramic backsplash, stainless steel appliances, and 42" cabinets. Additional highlights include oil-rubbed bronze hardware decor, 9' smooth ceilings, a primary suite with tray ceilings, large walk-in closets, and three additional spacious bedrooms. This well-maintained home boasts a large, level yard surrounding the property's front, side, and back. Located in a quiet, safe, and friendly neighborhood, it is close to schools, shopping, and green spaces.
- Type:
- Single Family
- Sq.Ft.:
- 1,496
- Status:
- Active
- Beds:
- 3
- Lot size:
- 0.2 Acres
- Year built:
- 1986
- Baths:
- 3.00
- MLS#:
- 10379627
- Subdivision:
- MARBUT FARMS
ADDITIONAL INFORMATION
Fantastic home in sought after location! This home has New Appliances. Discover a bright and open interior with plenty of natural light and a neutral color palette, complimented by a fireplace. Step into the kitchen, complete with an eye catching stylish backsplash. You won't want to leave the serene primary suite, the perfect space to relax. Additional bedrooms provide nice living or office space. The primary bathroom features plenty of under sink storage waiting for your home organization needs. Take it easy in the fenced in back yard. The sitting area makes it great for BBQs! Don't wait! Make this beautiful home yours.
$185,000
2115 CHARTER Lane Lithonia, GA 30058
- Type:
- Townhouse
- Sq.Ft.:
- 1,044
- Status:
- Active
- Beds:
- 3
- Lot size:
- 0.1 Acres
- Year built:
- 1990
- Baths:
- 2.00
- MLS#:
- 10379723
- Subdivision:
- Marbut Commons
ADDITIONAL INFORMATION
Embrace the potential of this 3-bedroom, 2-bathroom home, a charming fixer-upper brimming with character. Spacious living room with fireplace off entry foyer. The kitchen has access to the back deck, perfect for outdoor entertainment. The primary bedroom is equipped with an ensuite bathroom and spacious closet. 2 additional bedrooms and full bathroom in hall. With a bit of vision and renovation, this home promises to transform into a cozy haven full of possibilities.
$235,000
1699 Redan West Lithonia, GA 30058
- Type:
- Townhouse
- Sq.Ft.:
- 1,932
- Status:
- Active
- Beds:
- 4
- Lot size:
- 0.02 Acres
- Year built:
- 2006
- Baths:
- 4.00
- MLS#:
- 10378627
- Subdivision:
- Redan Square
ADDITIONAL INFORMATION
This beautifully updated 3-story townhouse in Lithonia offers spacious living with four bedrooms and three and half bathrooms. The location offers easy access to local amenities, shopping, and award-winning schools, this home is ideal for those seeking both comfort and accessibility. The home features new carpet and fresh paint throughout, giving it a bright and welcoming atmosphere. The modern kitchen boasts stainless steel appliances, a convenient breakfast area and access to a balcony, perfect for enjoying your morning coffee. The open floor plan provides plenty of room for entertaining and enjoying family time. The heart of the home, the kitchen, is equipped with brand-new stainless-steel appliances, with ample cabinet space. Retreat to the upper level, where you'll find the serene primary suite complete with a high ceiling, large windows that fill the room with natural light, and a private ensuite bathroom featuring modern fixtures and finishes. Two additional bedrooms and a full bathroom complete this level, offering plenty of space. The lower level includes a fourth bedroom with an ensuite bathroom, perfect for an in-law suite, home office, or guest quarters. This level also provides access to a small step-patio, offering an additional outdoor space. Additional features of this home include a covered front entrance, a one-car garage, additional guest parking across the street, new carpeting in the bedrooms, fresh paint throughout, and updated light fixtures. For added convenience, the HOA maintains all landscaping, ensuring a pristine and hassle-free environment. The townhouse is move-in ready. **** Seller will contribute 6 months HOA fees with an accepted offer that closes by December 31, 2024.
- Type:
- Single Family
- Sq.Ft.:
- 1,629
- Status:
- Active
- Beds:
- 3
- Lot size:
- 0.2 Acres
- Year built:
- 1989
- Baths:
- 2.00
- MLS#:
- 10378205
- Subdivision:
- Lakes Of Kilkenny
ADDITIONAL INFORMATION
Welcome to this charming and generously sized ranch home, where comfort meets elegance. The kitchen boasts stunning granite countertops and sleek stainless steel appliances, creating a modern and functional culinary space. The primary bedroom is a retreat of its own, featuring a sophisticated trey ceiling and a spacious walk-in closet for all your storage needs. Outside, the wrap-around driveway offers ample parking space, making it ideal for entertaining guests or accommodating extra vehicles. Whether you're hosting a gathering or simply enjoying a quiet evening, this home provides both style and practicality for all your needs. Please close all doors and window blinds before leaving the property. Property is under video surveillance.
- Type:
- Single Family
- Sq.Ft.:
- 1,774
- Status:
- Active
- Beds:
- 4
- Lot size:
- 0.25 Acres
- Year built:
- 2024
- Baths:
- 2.00
- MLS#:
- 10378174
- Subdivision:
- CHAMPIONS RUN
ADDITIONAL INFORMATION
Enjoy Urban Convenience in a Suburban Setting at Champions Run, Lithonia **Community Highlights:** - Community Pool, Tot Lot, and Clubhouse - Minutes to I-20 and the Mall of Stonecrest - Easy access to Hwy 124 for Shopping and Dining - Close Proximity to Arabia Mountain National Heritage Area and Local Parks **Home Features:** - Seller Paid Closing Costs with Preferred Lender - The CALI Ranch Design: Spacious Family Room, Casual Dining Area, and Open Island Kitchen - Private Bedroom Suite: Dual Vanities, Separate Shower, and Luxurious Garden Tub - Secondary Bedrooms with Oversized Closets - Home Is Connected: Industry-Leading Suite of Smart Home Products Experience the perfect blend of convenience and community living at Champions Run. Schedule your tour today and discover your new home! (Photos are for illustrative purposes and do not depict the actual home.)
- Type:
- Single Family
- Sq.Ft.:
- 2,175
- Status:
- Active
- Beds:
- 4
- Lot size:
- 0.25 Acres
- Year built:
- 2024
- Baths:
- 3.00
- MLS#:
- 7456162
- Subdivision:
- CHAMPIONS RUN
ADDITIONAL INFORMATION
**Urban Convenience in a Suburban Setting** Welcome to Champions Run in Lithonia, where you can enjoy urban convenience within a tranquil suburban setting. Located just minutes from I-20 and Stonecrest Mall, this community offers the best of both worlds. Easy access to Hwy 124 makes shopping and dining a breeze, and outdoor enthusiasts will love the proximity to Arabia Mountain National Heritage Area and numerous local parks. **Community Features:** - Community Pool - Clubhouse - Tot Lot **Home Highlights:** - **Model: The Penwell** - **Flex Room:** Perfect for a home office or formal dining room. - **Island Kitchen:** Features an oversized pantry, casual breakfast area, and flows into a spacious family room. - **Large Bedroom Suite:** Includes an expansive spa-like bath and generous closet. - **Three Secondary Bedrooms:** Additional space for family or guests. - **Laundry Room:** Conveniently located upstairs. **Smart Home Technology:** - Built with an industry-leading suite of smart home products, ensuring you stay connected to the people and place you value most. **Special Offers:** - Special rates available with our preferred lender. - Great incentives available for a limited time! **Note:** Interior photos are for illustrative purposes only and do not depict the actual home. Don't miss out on this incredible opportunity to own a home in Champions Run. Schedule your visit today and discover why this community is the perfect place to call home.
- Type:
- Single Family
- Sq.Ft.:
- 1,774
- Status:
- Active
- Beds:
- 4
- Lot size:
- 0.25 Acres
- Year built:
- 2024
- Baths:
- 2.00
- MLS#:
- 7456147
- Subdivision:
- CHAMPIONS RUN
ADDITIONAL INFORMATION
Enjoy Urban Convenience in a Suburban Setting at Champions Run, Lithonia **Community Highlights:** - Community Pool, Tot Lot, and Clubhouse - Minutes to I-20 and the Mall of Stonecrest - Easy access to Hwy 124 for Shopping and Dining - Close Proximity to Arabia Mountain National Heritage Area and Local Parks **Home Features:** - Seller Paid Closing Costs with Preferred Lender - The CALI Ranch Design: Spacious Family Room, Casual Dining Area, and Open Island Kitchen - Private Bedroom Suite: Dual Vanities, Separate Shower, and Luxurious Garden Tub - Secondary Bedrooms with Oversized Closets - Home Is Connected: Industry-Leading Suite of Smart Home Products Experience the perfect blend of convenience and community living at Champions Run. Schedule your tour today and discover your new home! (Photos are for illustrative purposes and do not depict the actual home.)
- Type:
- Single Family
- Sq.Ft.:
- 1,714
- Status:
- Active
- Beds:
- 3
- Lot size:
- 0.25 Acres
- Year built:
- 2024
- Baths:
- 2.00
- MLS#:
- 7456141
- Subdivision:
- CHAMPIONS RUN
ADDITIONAL INFORMATION
**Quick Move-In Available!** **Community Amenities: Pool, Tot Lot, Clubhouse** **Prime Location: Minutes to I-20 and Hwy 124** **Seller Paid Closing Costs with Preferred Lender** Discover urban convenience in a serene suburban setting at Champions Run in Lithonia. Situated just minutes from I-20 and the Mall of Stonecrest, this community offers easy access to shopping, dining, and outdoor activities. The renowned Arabia Mountain National Heritage Area and various local parks are only a short drive away. This vibrant community boasts a pool, clubhouse, and tot lot for residents to enjoy. Experience open-concept living with the ARIA design, featuring a chef-inspired kitchen that seamlessly flows into the family room and casual dining area, perfect for gatherings with friends and family. The private bedroom suite offers a spa-like bath, while spacious secondary bedrooms are filled with natural light and ample storage. Stay connected with Home Is Connected, an industry-leading suite of smart home products designed to keep you in touch with the people and places you value most. Interior photos are for illustrative purposes only and may not depict the actual home.
- Type:
- Single Family
- Sq.Ft.:
- 2,338
- Status:
- Active
- Beds:
- 4
- Lot size:
- 0.25 Acres
- Year built:
- 2024
- Baths:
- 3.00
- MLS#:
- 10378151
- Subdivision:
- CHAMPIONS RUN
ADDITIONAL INFORMATION
**Urban Convenience in a Suburban Setting** Welcome to Champions Run in Lithonia, where you can enjoy urban convenience within a tranquil suburban setting. Located just minutes from I-20 and Stonecrest Mall, this community offers the best of both worlds. Easy access to Hwy 124 makes shopping and dining a breeze, and outdoor enthusiasts will love the proximity to Arabia Mountain National Heritage Area and numerous local parks. **Community Features:** - Community Pool - Clubhouse - Tot Lot **Home Highlights:** - **Model: The Penwell** - **Flex Room:** Perfect for a home office or formal dining room. - **Island Kitchen:** Features an oversized pantry, casual breakfast area, and flows into a spacious family room. - **Large Bedroom Suite:** Includes an expansive spa-like bath and generous closet. - **Three Secondary Bedrooms:** Additional space for family or guests. - **Laundry Room:** Conveniently located upstairs. **Smart Home Technology:** - Built with an industry-leading suite of smart home products, ensuring you stay connected to the people and place you value most. **Special Offers:** - Special rates available with our preferred lender. - Great incentives available for a limited time! **Note:** Interior photos are for illustrative purposes only and do not depict the actual home. Don't miss out on this incredible opportunity to own a home in Champions Run. Schedule your visit today and discover why this community is the perfect place to call home.
- Type:
- Single Family
- Sq.Ft.:
- 1,714
- Status:
- Active
- Beds:
- 3
- Lot size:
- 0.25 Acres
- Year built:
- 2024
- Baths:
- 2.00
- MLS#:
- 10378143
- Subdivision:
- CHAMPIONS RUN
ADDITIONAL INFORMATION
**Quick Move-In Available!** **Community Amenities: Pool, Tot Lot, Clubhouse** **Prime Location: Minutes to I-20 and Hwy 124** **Seller Paid Closing Costs with Preferred Lender** Discover urban convenience in a serene suburban setting at Champions Run in Lithonia. Situated just minutes from I-20 and the Mall of Stonecrest, this community offers easy access to shopping, dining, and outdoor activities. The renowned Arabia Mountain National Heritage Area and various local parks are only a short drive away. This vibrant community boasts a pool, clubhouse, and tot lot for residents to enjoy. Experience open-concept living with the ARIA design, featuring a chef-inspired kitchen that seamlessly flows into the family room and casual dining area, perfect for gatherings with friends and family. The private bedroom suite offers a spa-like bath, while spacious secondary bedrooms are filled with natural light and ample storage. Stay connected with Home Is Connected, an industry-leading suite of smart home products designed to keep you in touch with the people and places you value most. Interior photos are for illustrative purposes only and may not depict the actual home.
- Type:
- Single Family
- Sq.Ft.:
- 2,338
- Status:
- Active
- Beds:
- 4
- Lot size:
- 0.25 Acres
- Year built:
- 2024
- Baths:
- 3.00
- MLS#:
- 10378141
- Subdivision:
- CHAMPIONS RUN
ADDITIONAL INFORMATION
**Urban Convenience in a Suburban Setting** Welcome to Champions Run in Lithonia, where you can enjoy urban convenience within a tranquil suburban setting. Located just minutes from I-20 and Stonecrest Mall, this community offers the best of both worlds. Easy access to Hwy 124 makes shopping and dining a breeze, and outdoor enthusiasts will love the proximity to Arabia Mountain National Heritage Area and numerous local parks. **Community Features:** - Community Pool - Clubhouse - Tot Lot **Home Highlights:** - **Model: The Galen** - **Flex Room:** Perfect for a home office or formal dining room. - **Island Kitchen:** Features an oversized pantry, casual breakfast area, and flows into a spacious family room. - **Large Bedroom Suite:** Includes an expansive spa-like bath and generous closet. - **Three Secondary Bedrooms:** Additional space for family or guests. - **Laundry Room:** Conveniently located upstairs. **Smart Home Technology:** - Built with an industry-leading suite of smart home products, ensuring you stay connected to the people and place you value most. **Special Offers:** - Special rates available with our preferred lender. - Great incentives available for a limited time! **Note:** Interior photos are for illustrative purposes only and do not depict the actual home. Don't miss out on this incredible opportunity to own a home in Champions Run. Schedule your visit today and discover why this community is the perfect place to call home.
Price and Tax History when not sourced from FMLS are provided by public records. Mortgage Rates provided by Greenlight Mortgage. School information provided by GreatSchools.org. Drive Times provided by INRIX. Walk Scores provided by Walk Score®. Area Statistics provided by Sperling’s Best Places.
For technical issues regarding this website and/or listing search engine, please contact Xome Tech Support at 844-400-9663 or email us at [email protected].
License # 367751 Xome Inc. License # 65656
[email protected] 844-400-XOME (9663)
750 Highway 121 Bypass, Ste 100, Lewisville, TX 75067
Information is deemed reliable but is not guaranteed.

The data relating to real estate for sale on this web site comes in part from the Broker Reciprocity Program of Georgia MLS. Real estate listings held by brokerage firms other than this broker are marked with the Broker Reciprocity logo and detailed information about them includes the name of the listing brokers. The broker providing this data believes it to be correct but advises interested parties to confirm them before relying on them in a purchase decision. Copyright 2024 Georgia MLS. All rights reserved.
Lithonia Real Estate
The median home value in Lithonia, GA is $261,200. This is lower than the county median home value of $315,600. The national median home value is $338,100. The average price of homes sold in Lithonia, GA is $261,200. Approximately 18.86% of Lithonia homes are owned, compared to 64.08% rented, while 17.05% are vacant. Lithonia real estate listings include condos, townhomes, and single family homes for sale. Commercial properties are also available. If you see a property you’re interested in, contact a Lithonia real estate agent to arrange a tour today!
Lithonia, Georgia 30058 has a population of 2,579. Lithonia 30058 is less family-centric than the surrounding county with 20.72% of the households containing married families with children. The county average for households married with children is 28.34%.
The median household income in Lithonia, Georgia 30058 is $33,278. The median household income for the surrounding county is $69,423 compared to the national median of $69,021. The median age of people living in Lithonia 30058 is 28.1 years.
Lithonia Weather
The average high temperature in July is 89.4 degrees, with an average low temperature in January of 33 degrees. The average rainfall is approximately 52.3 inches per year, with 1.5 inches of snow per year.
