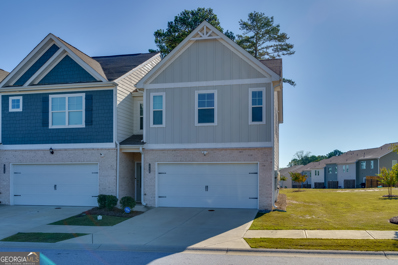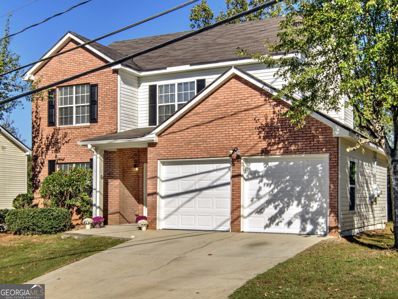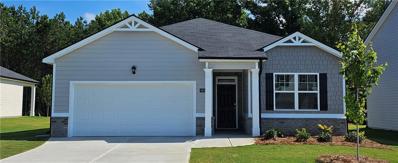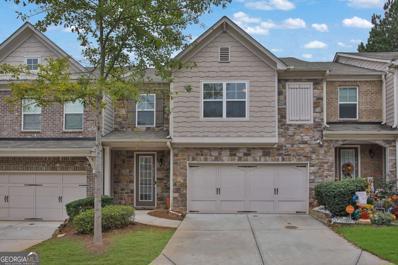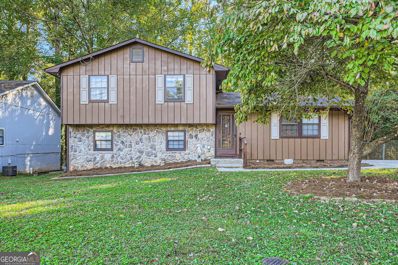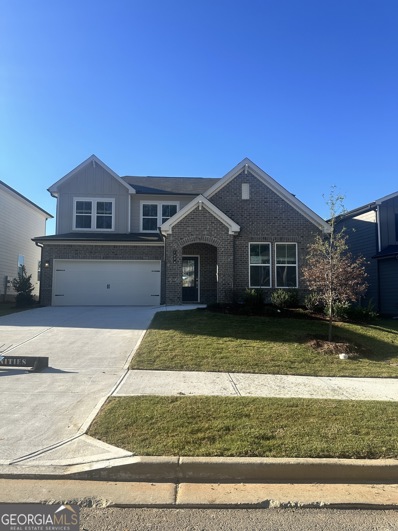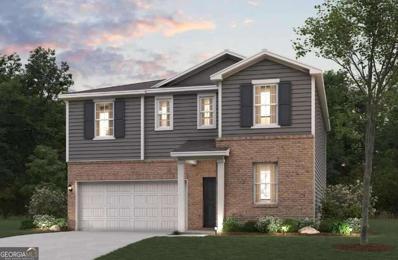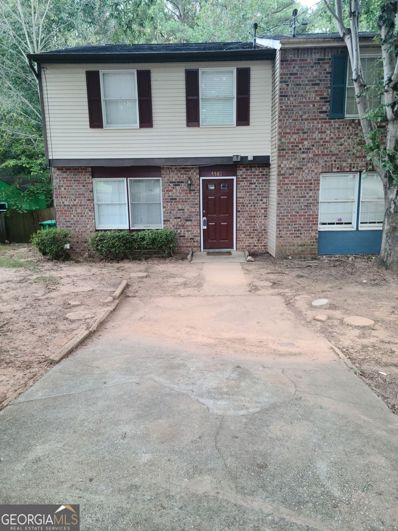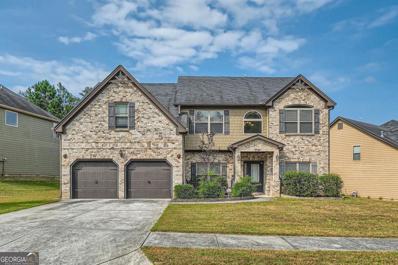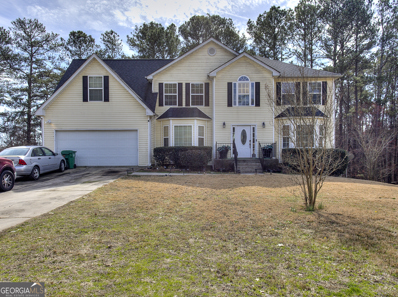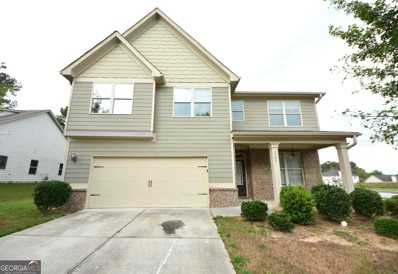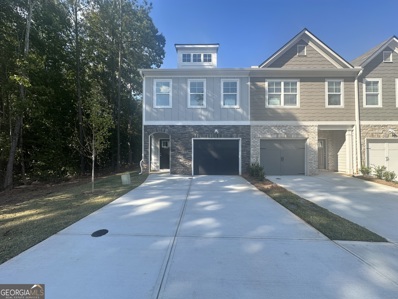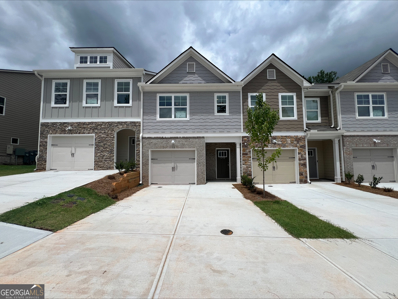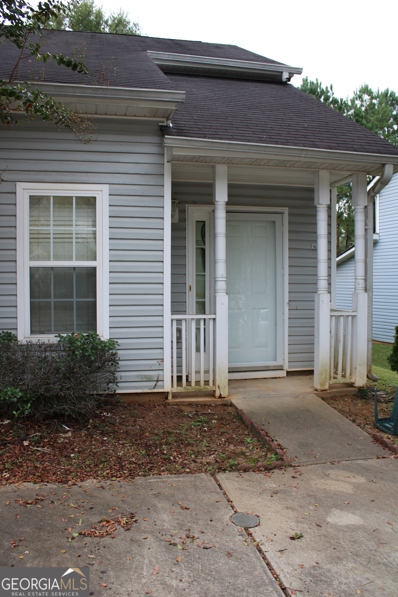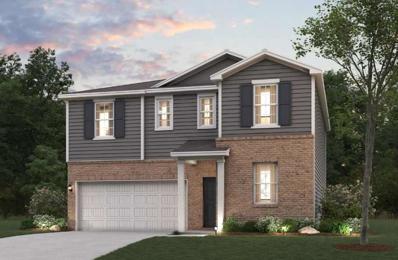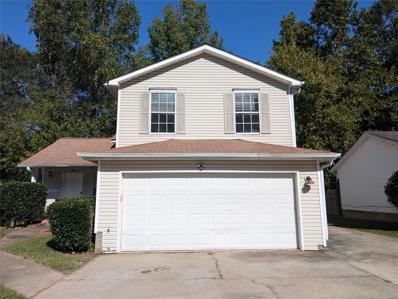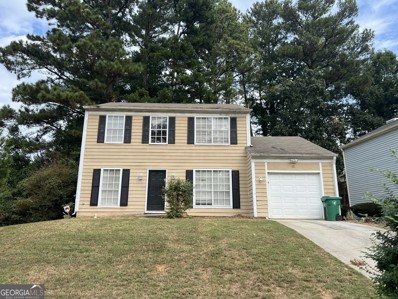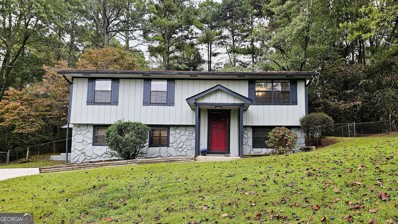Lithonia GA Homes for Rent
- Type:
- Townhouse
- Sq.Ft.:
- 1,882
- Status:
- Active
- Beds:
- 3
- Year built:
- 2022
- Baths:
- 3.00
- MLS#:
- 10395310
- Subdivision:
- Creekside Village
ADDITIONAL INFORMATION
This beauty will not last long! Located in Creekside Village Community, this beautifully well-maintained townhome still looks brand new! 3 bedrooms 2.5 half bath, the kitchen boasts Stainless Steel appliances, Granite countertops and laminate wood flooring throughout the lower level. It keeps getting better...$2,000 water filtration system AND an end unit on a HUGE spacious lot to die for!! This gorgeous gem has the biggest lot in the community! DRIVING DIRECTIONS: GPS "Creekside Village" - 1738 Rock Chapel Rd Lithonia 30058, Enter the Community and proceed to Hillview (1st road on the right).
- Type:
- Single Family
- Sq.Ft.:
- 1,718
- Status:
- Active
- Beds:
- 3
- Lot size:
- 0.3 Acres
- Year built:
- 2001
- Baths:
- 3.00
- MLS#:
- 10395051
- Subdivision:
- Cutters Mill
ADDITIONAL INFORMATION
Come and view one of Lithonia's hidden gems in the quiet neighborhood of Cutters Mill! This stunningly renovated 3-bedroom, 2.5-bathroom home seamlessly blends modern elegance with natural warmth. Bathed in sunlight, the open floor plan invites you to enjoy the living area, complete with a cozy fireplace for those intimate gatherings. Retreat to the expansive master suite, featuring a luxurious double vanity and a serene garden tub. With a two-car garage and nearly half an acre of outdoor space, this property offers both comfort and room to grow!
- Type:
- Single Family
- Sq.Ft.:
- 1,714
- Status:
- Active
- Beds:
- 3
- Lot size:
- 0.25 Acres
- Year built:
- 2024
- Baths:
- 2.00
- MLS#:
- 10394993
- Subdivision:
- CHAMPIONS RUN
ADDITIONAL INFORMATION
**Quick Move-In Available!** **Community Amenities: Pool, Tot Lot, Clubhouse** **Prime Location: Minutes to I-20 and Hwy 124** **Seller Paid Closing Costs with Preferred Lender** Discover urban convenience in a serene suburban setting at Champions Run in Lithonia. Situated just minutes from I-20 and the Mall of Stonecrest, this community offers easy access to shopping, dining, and outdoor activities. The renowned Arabia Mountain National Heritage Area and various local parks are only a short drive away. This vibrant community boasts a pool, clubhouse, and tot lot for residents to enjoy. Experience open-concept living with the ARIA design, featuring a chef-inspired kitchen that seamlessly flows into the family room and casual dining area, perfect for gatherings with friends and family. The private bedroom suite offers a spa-like bath, while spacious secondary bedrooms are filled with natural light and ample storage. Stay connected with Home Is Connected, an industry-leading suite of smart home products designed to keep you in touch with the people and places you value most. Interior photos are for illustrative purposes only and may not depict the actual home.
- Type:
- Single Family
- Sq.Ft.:
- 1,714
- Status:
- Active
- Beds:
- 3
- Lot size:
- 0.25 Acres
- Year built:
- 2024
- Baths:
- 2.00
- MLS#:
- 7470998
- Subdivision:
- CHAMPIONS RUN
ADDITIONAL INFORMATION
**Quick Move-In Available!** **Community Amenities: Pool, Tot Lot, Clubhouse** **Prime Location: Minutes to I-20 and Hwy 124** **Seller Paid Closing Costs with Preferred Lender** Discover urban convenience in a serene suburban setting at Champions Run in Lithonia. Situated just minutes from I-20 and the Mall of Stonecrest, this community offers easy access to shopping, dining, and outdoor activities. The renowned Arabia Mountain National Heritage Area and various local parks are only a short drive away. This vibrant community boasts a pool, clubhouse, and tot lot for residents to enjoy. Experience open-concept living with the ARIA design, featuring a chef-inspired kitchen that seamlessly flows into the family room and casual dining area, perfect for gatherings with friends and family. The private bedroom suite offers a spa-like bath, while spacious secondary bedrooms are filled with natural light and ample storage. Stay connected with Home Is Connected, an industry-leading suite of smart home products designed to keep you in touch with the people and places you value most. Interior photos are for illustrative purposes only and may not depict the actual home.
- Type:
- Single Family
- Sq.Ft.:
- 2,737
- Status:
- Active
- Beds:
- 4
- Lot size:
- 0.19 Acres
- Year built:
- 2017
- Baths:
- 3.00
- MLS#:
- 10394985
- Subdivision:
- Mason'S Mill
ADDITIONAL INFORMATION
This move-in-ready home offers fresh paint and new carpet, providing an ideal living space. The standout features include a spacious covered front porch, a separate dining room (which can also serve as an office), and an open great room that connects to the kitchen. The kitchen has granite countertops, stainless steel appliances, and 42" cabinets. The primary suite offers tray ceilings and a large walk-in closet. Three other sizable bedrooms on the top floor. This well-maintained property sits on a large, level yard that extends around the front, sides, and back of the house. Located in a quiet, safe, and friendly neighborhood, it is conveniently close to schools, shopping, and green spaces.
- Type:
- Townhouse
- Sq.Ft.:
- n/a
- Status:
- Active
- Beds:
- 3
- Lot size:
- 0.05 Acres
- Year built:
- 2019
- Baths:
- 3.00
- MLS#:
- 10417726
- Subdivision:
- Keystone Gates
ADDITIONAL INFORMATION
**A Must See**. Like-New 3 BR/2.5 bath townhome-built in 2018. Features open concept on main with hardwoods, built-in shelving and fireplace, wide foyer, half bath, granite countertops, lots of cabinets, recessed lights, walk-in pantry, spacious kitchen accents stainless steel appliances and large center island with pendant lights. Separate dining area with access to a private backyard, view of the great room with fireplace. Grand suite features high ceiling and en-suite with dual vanity. Schedule a viewing today!
- Type:
- Single Family
- Sq.Ft.:
- 3,112
- Status:
- Active
- Beds:
- 3
- Lot size:
- 0.2 Acres
- Year built:
- 1984
- Baths:
- 3.00
- MLS#:
- 10394874
- Subdivision:
- Cherokee Valley
ADDITIONAL INFORMATION
Beautiful 3BR/25 BA split level home in quiet stable subdivision.The 3 bedrooms and 2 bathrooms are on the upper floor and the half bathroom is next to the sunken family room on the lower level. There is also a separate LR/DR.There is new interior paint and carpet. Granite counter tops and laminate in the kitchen and foyer. There is a double screened in patio from the family room perfect for family cook outs and gatherings. Big storage shed. There is big fenced backyard. Only one owner.
- Type:
- Single Family
- Sq.Ft.:
- n/a
- Status:
- Active
- Beds:
- 4
- Year built:
- 2024
- Baths:
- 3.00
- MLS#:
- 10394827
- Subdivision:
- Kingsley Creek
ADDITIONAL INFORMATION
Introducing the Presley at Kingsley Creek, an exquisite floor plan offering 4 bedrooms and 3 bathrooms. This home boasts an open concept layout, seamlessly connecting the main living areas for a modern and inviting atmosphere. On the main floor, you'll discover a convenient guest suite, providing privacy and comfort for visitors. Additionally, a study with French doors offers a quiet space for work or relaxation. Upstairs, a versatile media loft awaits, perfect for entertainment and leisure. The kitchen takes center stage with a large island and ample cabinet storage, making it a hub for culinary creativity. The exterior elevation features a charming design that adds to the curb appeal of the Presley. The large owner's suite provides a luxurious escape, while the spacious secondary bedrooms offer ample room for family and guests. The Presley at Kingsley Creek is the perfect blend of style and functionality, designed to enhance your living experience. Please call 678-451-1002 to schedule an appointment today
- Type:
- Single Family
- Sq.Ft.:
- n/a
- Status:
- Active
- Beds:
- 4
- Year built:
- 2024
- Baths:
- 3.00
- MLS#:
- 10394811
- Subdivision:
- Kingsley Creek
ADDITIONAL INFORMATION
The Apollo at Kingsley Creek is a spacious and modern floor plan offering 4 bedrooms and 3 bathrooms of living space. This home features an inviting open concept layout, complete with a main floor guest suite for added convenience. Upstairs, you'll find a versatile media loft, perfect for relaxation or entertainment. The heart of the home is the kitchen featuring a large island with ample amount of cabinet storage making it a chef's dream kitchen. The owner's suite provides a private retreat complete with a large walk-in closet and large ensuite with a separate tub and shower, while the spacious secondary bedrooms offer ample space for family or guests. The charming exterior adds to it's curb appeal. The Apollo at Kingsley Creek combines style and functionality to create a comfortable and inviting living environment for you and your loved ones.
- Type:
- Single Family
- Sq.Ft.:
- 1,125
- Status:
- Active
- Beds:
- 3
- Lot size:
- 0.3 Acres
- Year built:
- 1959
- Baths:
- 2.00
- MLS#:
- 10394808
- Subdivision:
- Jd Micmichael Prop
ADDITIONAL INFORMATION
Stunning, Fully Renovated Ranch in the Heart of Lithonia! Over $80K in Upgrades! This beautifully transformed home boasts a complete renovation, both inside and out. Fresh interior and exterior paint, combined with brand-new luxury vinyl plank (LVP) flooring throughout, set the stage for modern comfort. The completely remodeled kitchen is a showstopper, featuring new cabinetry, granite countertops, and a stylish backsplash. Updated light fixtures add a contemporary touch throughout the home. The renovated bathrooms shine with new vanities, flooring, and fixtures, offering a fresh, modern feel. Plus, enjoy the peace of mind of all-new plumbing and piping throughout the property. With its spacious layout, this home is ideal for growing families or savvy investors. Three generously sized bedrooms and two beautifully updated bathrooms provide plenty of space for everyone. The open-concept living area flows seamlessly into the kitchen, creating a warm and inviting space perfect for family gatherings or quiet evenings at home.
$194,500
5581 Marbut Road Lithonia, GA 30058
- Type:
- Townhouse
- Sq.Ft.:
- 1,280
- Status:
- Active
- Beds:
- 3
- Lot size:
- 0.17 Acres
- Year built:
- 1983
- Baths:
- 2.00
- MLS#:
- 10395477
- Subdivision:
- AMBERLY TOWNES PH 01
ADDITIONAL INFORMATION
Welcome to Lithonia. This 3 Bedroom 1.5 Bathroom 2 story town home has been freshly painted and updated. There is off street parking and no HOA. It offers a warm kitchen area, stainless steel appliances, pantry and a view to the open living room. Your living room is generously sized for social moments, and entertaining. The 1/2 bathroom can be shared with visiting families and guests. The fenced back yard offers privacy for gatherings, relaxation and barbecues. The upstairs has a split bedroom plan. The rear bedroom has dual closets. The hall bathroom has been updated with tile. Don't miss this opportunity to make this charming town home your new home. Whether you are a 1st time home buyer or looking for your next investment this is a must see. Close to shops, restaurants, hwy, recreation and Stonecrest Mall.
- Type:
- Single Family
- Sq.Ft.:
- n/a
- Status:
- Active
- Beds:
- 5
- Lot size:
- 0.2 Acres
- Year built:
- 2015
- Baths:
- 4.00
- MLS#:
- 10395705
- Subdivision:
- Piedmont Trace
ADDITIONAL INFORMATION
Welcome to Your Dream Home! Discover the perfect blend of luxury and comfort in this stunning 5-bedroom, 4-bathroom residence. Situated in a serene neighborhood, this home boasts an elegant design and exceptional features that cater to modern living. Step into an open-concept living space designed for both relaxation and entertainment. The expansive living room flows seamlessly into the dining area and gourmet kitchen, creating a harmonious environment for gatherings and everyday life. Enjoy the convenience of a dedicated laundry room, a home office or study space, and a 2-car garage. Energy-efficient systems and smart home technology add to the appeal.This exceptional property is ready to become your next home. Contact us today to schedule a tour and experience firsthand the unparalleled charm and sophistication of this magnificent residence. The house is coming fully furnished!
$358,000
2469 Osceola Road Lithonia, GA 30058
- Type:
- Single Family
- Sq.Ft.:
- 2,972
- Status:
- Active
- Beds:
- 3
- Lot size:
- 0.18 Acres
- Year built:
- 2017
- Baths:
- 3.00
- MLS#:
- 10393679
- Subdivision:
- Mason'S Mill
ADDITIONAL INFORMATION
Stunning Azalea Floor Plan in Masons Mills - Lithonia Welcome to the Azalea floor plan, a beautifully designed home offering both elegance and functionality. With three bedrooms and two full baths upstairs, plus a full bath on the main level, this spacious layout is perfect for families of all sizes. Key Features: Formal dining room and separate formal living room-ideal for entertaining Elegant iron rail spindles and crown molding throughout Open-concept kitchen featuring granite countertops, a spacious center island with seating, and 42" cabinetry Abundant natural light with recessed and pendant lighting, and large windows throughout A cozy electric fireplace in the family room for added warmth and ambiance Large upstairs loft for a bonus living space or home office Master suite with a luxurious soaking tub, dual vanities, and a spacious walk-in closet Engineered hardwood floors on the main level for a polished, modern look Two-car garage for added convenience and storage space 10-foot ceilings on the main level, creating an open and airy atmosphere This home offers a perfect blend of style, comfort, and practicality with thoughtful design touches and ample living space. Located in the desirable Masons Mills community, this home is ready to welcome its next owners!
- Type:
- Single Family
- Sq.Ft.:
- 4,471
- Status:
- Active
- Beds:
- 5
- Lot size:
- 0.3 Acres
- Year built:
- 2006
- Baths:
- 4.00
- MLS#:
- 10384406
- Subdivision:
- Oak Hill Spring
ADDITIONAL INFORMATION
This home exudes warmth and coziness from the moment you step inside. The current owners' pride of ownership is apparent. The freedom to express oneself without HOA restrictions is a significant advantage. Key features include a fully finished basement perfect for entertaining and a spacious master suite, complemented by fresh paint and new flooring throughout. A walkthrough is essential to discover its full potential. After more than ten years, the current owners are ready to downsize, making now the perfect time to arrange a tour.
$349,000
2243 Mason Point Lithonia, GA 30058
- Type:
- Single Family
- Sq.Ft.:
- 2,588
- Status:
- Active
- Beds:
- 4
- Lot size:
- 0.24 Acres
- Year built:
- 2017
- Baths:
- 3.00
- MLS#:
- 10392851
- Subdivision:
- Mason'S Mill
ADDITIONAL INFORMATION
This move-in ready home features fresh paint and new carpeting on a desirable corner lot. New dishwasher. New range. The spacious and well-maintained property offers a large, level front and back yard. Inside, you'll find a generous primary bedroom with a tray ceiling, a high-ceiling family room, and granite countertops in the kitchen and bathrooms. The open floor plan includes hardwood flooring throughout the main level, a cozy loft area upstairs, a fireplace, walk-in closets, and a front porch. Additionally, there's a small office and a laundry room on the main floor. Located in a quiet, safe, and friendly neighborhood, this home is close to schools, shopping, and green spaces.
- Type:
- Townhouse
- Sq.Ft.:
- 1,539
- Status:
- Active
- Beds:
- 3
- Lot size:
- 0.01 Acres
- Year built:
- 2024
- Baths:
- 3.00
- MLS#:
- 10392722
- Subdivision:
- Beverly Heights
ADDITIONAL INFORMATION
BEAUTIFUL NEW CONSTRUCTION ROCKLYN END HOME! Maxwell 3bedroom 2.5bathroom floorplan boasts of LPV flooring on the main level and stairs. Kitchen has 42' cabinets and Quartz countertops. Master suite has vaulted ceilings, spacious walk-in closet and ensuite with double vanity, garden tub and separate shower. Both secondary bedrooms are spacious and share a bathroom. 2' blinds for the entire home and a fenced in back yard is included. Currently offering 3.99% 30 year fixed FHA interest rate, up to 12K in closing cost, and 1 year of paid HOA for using our preferred lender, if approved.
- Type:
- Townhouse
- Sq.Ft.:
- 1,539
- Status:
- Active
- Beds:
- 3
- Lot size:
- 0.01 Acres
- Year built:
- 2024
- Baths:
- 3.00
- MLS#:
- 10392700
- Subdivision:
- BEVERLY HEIGHTS
ADDITIONAL INFORMATION
GORGEOUS BRAND NEW ROCKLYN HOME! Melbourne 3 bedroom 2.5 bathroom floorplan boasts of LVP flooring on the main level and stairs, fireplace, bookshelf, 42" cabinets, kitchen island and quartz countertops. Master suite has tray ceilings, spacious walk-in closet, ensuite with double vanity, garden tub and separate shower. Both secondary rooms are spacious and share a bathroom. 2" Blinds for the entire home and fenced in backyard. Currently offering a 3.99% 30 year fixed FHA interest rate, up to 12K in closing costs and 1 year of paid HOA with preferred lender, if approved.
$217,500
2783 Parkway Cove Lithonia, GA 30058
- Type:
- Townhouse
- Sq.Ft.:
- 1,340
- Status:
- Active
- Beds:
- 2
- Lot size:
- 0.1 Acres
- Year built:
- 2002
- Baths:
- 3.00
- MLS#:
- 10392135
- Subdivision:
- Stonecrest Heights
ADDITIONAL INFORMATION
Welcome to your new home in the desirable, Stonecrest Heights! Located just minutes from The Mall at Stonecrest and I-20. This spacious townhome features two generously-sized bedrooms, each with its own en-suite bathroom for added privacy. The main floor boasts an open-concept layout, perfect for entertaining, with a bright living area that flows into a modern kitchen equipped with stainless steel appliances, and ample counter space. Additional highlights include a convenient half bath on the main level, in-unit laundry, and a private patio for outdoor relaxation. Located in a desirable neighborhood, you'll enjoy easy access to shopping, dining, and local parks. Don't miss the opportunity to make this beautiful townhome your own!
- Type:
- Townhouse
- Sq.Ft.:
- 1,599
- Status:
- Active
- Beds:
- 2
- Lot size:
- 0.1 Acres
- Year built:
- 2004
- Baths:
- 2.00
- MLS#:
- 10392149
- Subdivision:
- Wellington Walk
ADDITIONAL INFORMATION
This charming 2-bedroom, 2-bath townhome, located just minutes off GA I-20, offers the perfect blend of convenience and comfort. Featuring a spacious flex loft, ideal for an additional bedroom, office, or entertainment space, this home is perfect for both owner occupants and savvy investors. With no rental restrictions, it provides a fantastic investment opportunity in a high-demand area. Enjoy easy access to local shopping, popular restaurants, and a nearby hospital, all while being tucked away in a quiet, friendly community. Whether you're looking to settle in or lease out, this townhome checks all the boxes. Don't miss out on this incredible opportunity, schedule your showing today!
- Type:
- Single Family
- Sq.Ft.:
- 2,400
- Status:
- Active
- Beds:
- 4
- Year built:
- 2024
- Baths:
- 3.00
- MLS#:
- 7468518
- Subdivision:
- Kingsley Creek
ADDITIONAL INFORMATION
Experience the enchanting Atlas plan at Kingsley Creek, a brand new community! Upon entry through a spacious front porch, you're greeted by a wide foyer leading to a grand great room and a well-appointed kitchen, complete with a generous center island. The main floor also boasts a flexible study/bedroom. Upstairs, discover three inviting secondary bedrooms Come with its own walk-in closet Come accompanied by a full hall bath, a sprawling loft, and a convenient laundry room. The second floor culminates in an elegant primary suite, featuring a private bath with dual vanities, a walk-in shower, and an expansive walk-in closet. *Photos are stock photos*
$450,000
6814 Main Street Lithonia, GA 30058
- Type:
- General Commercial
- Sq.Ft.:
- 1
- Status:
- Active
- Beds:
- n/a
- Lot size:
- 0.3 Acres
- Year built:
- 1910
- Baths:
- MLS#:
- 10391673
ADDITIONAL INFORMATION
Free standing building currently used for wholesale bakery and takeout restaurant. Situated off a heavily trafficked main road. Minutes away from downtown Lithonia, Stonecrest Mall, Interstate 20, and Major highways. Owner is retiring and business will also be available for sale. This building has so much potential and seller is motivated!
- Type:
- Single Family
- Sq.Ft.:
- 1,500
- Status:
- Active
- Beds:
- 3
- Lot size:
- 0.2 Acres
- Year built:
- 1996
- Baths:
- 3.00
- MLS#:
- 7468720
- Subdivision:
- Lakes of Kilkenny
ADDITIONAL INFORMATION
Great investment or primary residence in Lithonia located close to hwy 124. House features a two-story distinct floorplan with 3 big bedrooms, 2 car garage, semi-private backyard. Spacious living room, separate dining room, and kitchen area that opens up to den with fireplace.
- Type:
- Single Family
- Sq.Ft.:
- 1,496
- Status:
- Active
- Beds:
- 3
- Lot size:
- 0.1 Acres
- Year built:
- 1986
- Baths:
- 3.00
- MLS#:
- 10391022
- Subdivision:
- Marbut Farms
ADDITIONAL INFORMATION
Whether you're looking to flip this property for a quick return, add it to your rental portfolio, or create a personalized home of your own, the potential is limitless. This home is ready for your vision, with endless possibilities for renovation and improvement. Don't miss this opportunity to invest in a property that offers both value and flexibility!
$263,500
1906 Young Road Lithonia, GA 30058
- Type:
- Single Family
- Sq.Ft.:
- 2,040
- Status:
- Active
- Beds:
- 3
- Lot size:
- 0.4 Acres
- Year built:
- 1979
- Baths:
- 3.00
- MLS#:
- 10390694
- Subdivision:
- None
ADDITIONAL INFORMATION
Welcome to 1906 Young Road, a beautifully updated and charming 3-bedroom, 3-bathroom split-level home, perfect for first-time homebuyers or savvy investors! This freshly painted gem offers a versatile and inviting living space with convenient access to schools, shopping, entertainment, and I-20. The main level features three spacious bedrooms and two full bathrooms, providing plenty of room for comfortable family living. The lower level presents a multi-purpose area that can serve as an additional bedroom or entertainment space, along with a sizeable work area ideal for hobbies or a home office. Step outside to the covered and screened-in porch, perfect for relaxing while enjoying views of the expansive fenced backyard, great for family gatherings. Need extra storage? A storage shed is included for all your needs. This home is a fantastic opportunity for those looking for affordable housing with great potential. Bring your personal touches to make this impeccable home uniquely yours! Key Features:Freshly *Painted & Updated *Split-Level Design *Covered and Screened-In Porch *Spacious Fenced Backyard *Additional Storage Shed *Minutes from Schools, Shopping, Entertainment, and I-20
$250,000
6860 MAIN Street Lithonia, GA 30058
- Type:
- General Commercial
- Sq.Ft.:
- 1,862
- Status:
- Active
- Beds:
- n/a
- Lot size:
- 0.2 Acres
- Year built:
- 1900
- Baths:
- MLS#:
- 10390734
ADDITIONAL INFORMATION
Welcome to this delightful Property that can be used for Residential or Commercial. It has 8 total rooms, a kitchen and 2 bathrooms. Situated on a generous .20-acre lot. Has brand new flooring, updated kitchen and newly replaced HVAC System.

The data relating to real estate for sale on this web site comes in part from the Broker Reciprocity Program of Georgia MLS. Real estate listings held by brokerage firms other than this broker are marked with the Broker Reciprocity logo and detailed information about them includes the name of the listing brokers. The broker providing this data believes it to be correct but advises interested parties to confirm them before relying on them in a purchase decision. Copyright 2024 Georgia MLS. All rights reserved.
Price and Tax History when not sourced from FMLS are provided by public records. Mortgage Rates provided by Greenlight Mortgage. School information provided by GreatSchools.org. Drive Times provided by INRIX. Walk Scores provided by Walk Score®. Area Statistics provided by Sperling’s Best Places.
For technical issues regarding this website and/or listing search engine, please contact Xome Tech Support at 844-400-9663 or email us at [email protected].
License # 367751 Xome Inc. License # 65656
[email protected] 844-400-XOME (9663)
750 Highway 121 Bypass, Ste 100, Lewisville, TX 75067
Information is deemed reliable but is not guaranteed.
Lithonia Real Estate
The median home value in Lithonia, GA is $261,200. This is lower than the county median home value of $315,600. The national median home value is $338,100. The average price of homes sold in Lithonia, GA is $261,200. Approximately 18.86% of Lithonia homes are owned, compared to 64.08% rented, while 17.05% are vacant. Lithonia real estate listings include condos, townhomes, and single family homes for sale. Commercial properties are also available. If you see a property you’re interested in, contact a Lithonia real estate agent to arrange a tour today!
Lithonia, Georgia 30058 has a population of 2,579. Lithonia 30058 is less family-centric than the surrounding county with 20.72% of the households containing married families with children. The county average for households married with children is 28.34%.
The median household income in Lithonia, Georgia 30058 is $33,278. The median household income for the surrounding county is $69,423 compared to the national median of $69,021. The median age of people living in Lithonia 30058 is 28.1 years.
Lithonia Weather
The average high temperature in July is 89.4 degrees, with an average low temperature in January of 33 degrees. The average rainfall is approximately 52.3 inches per year, with 1.5 inches of snow per year.
