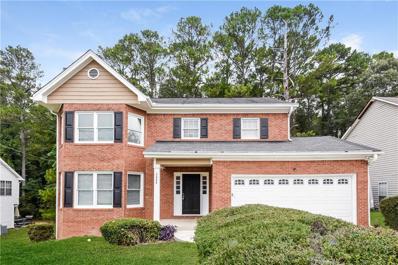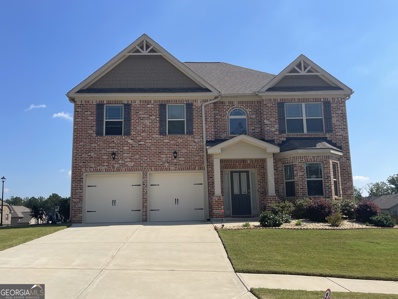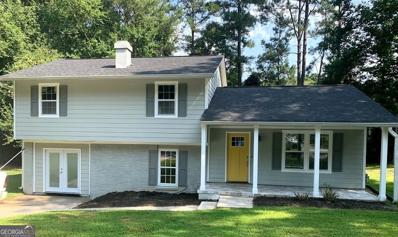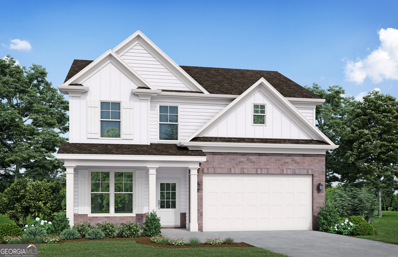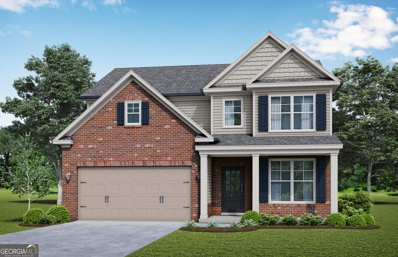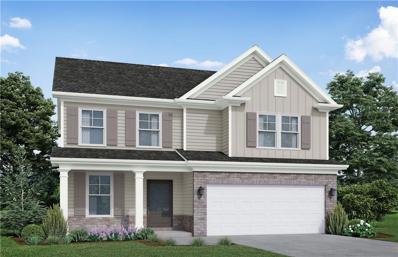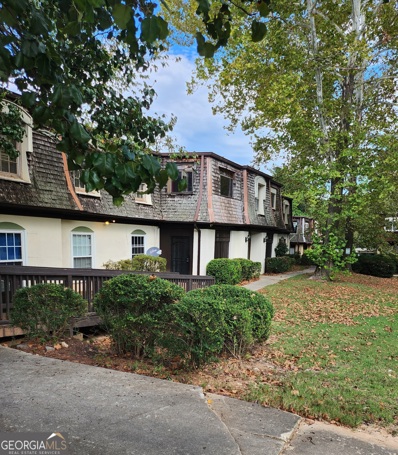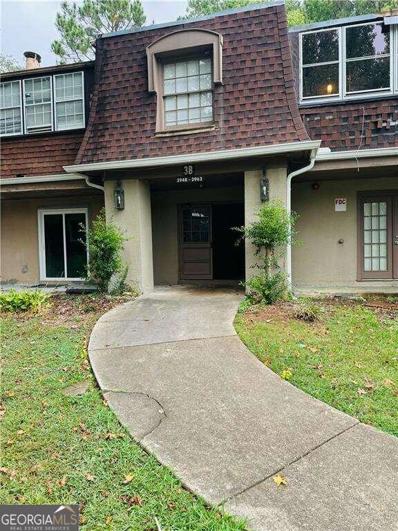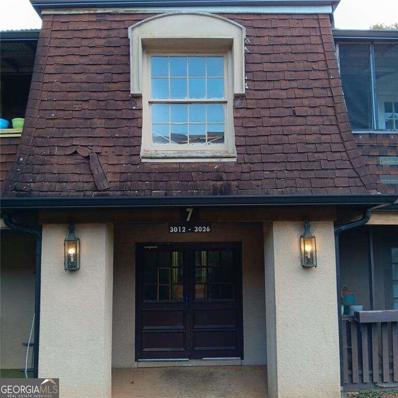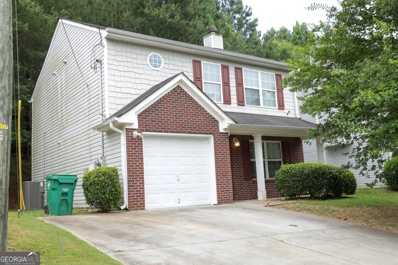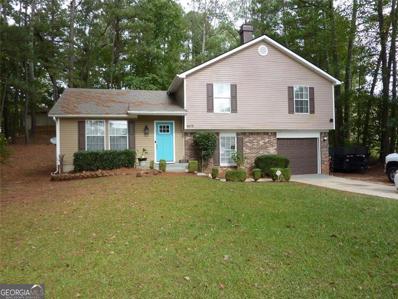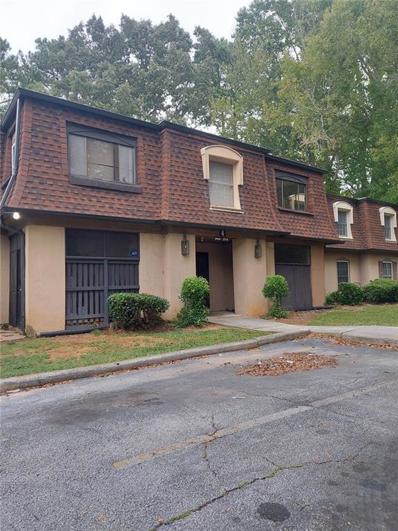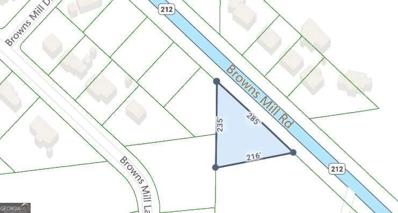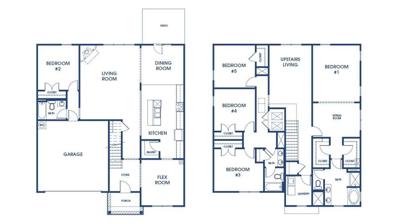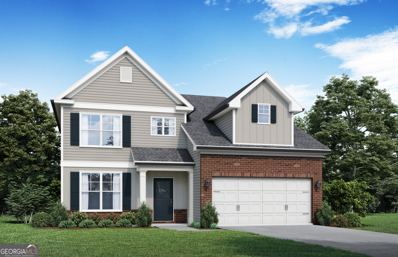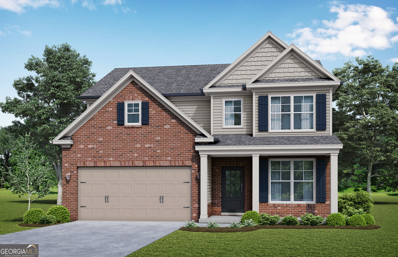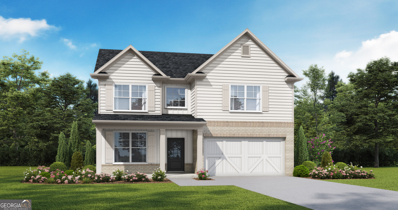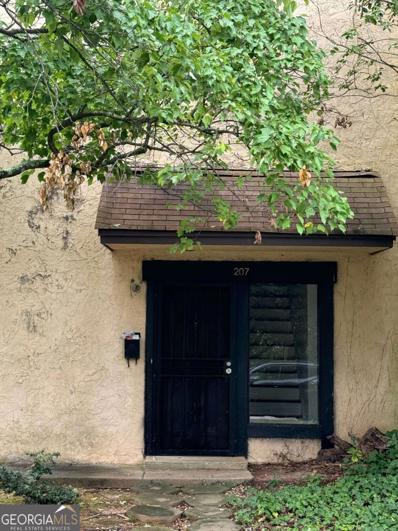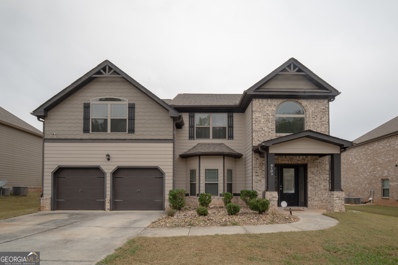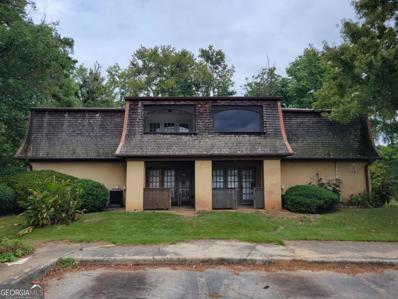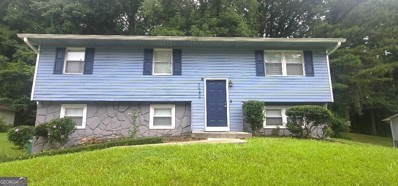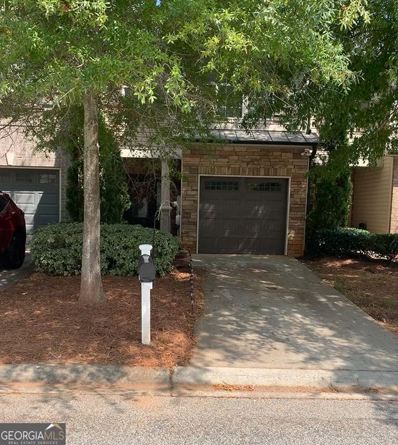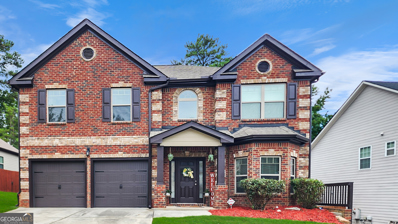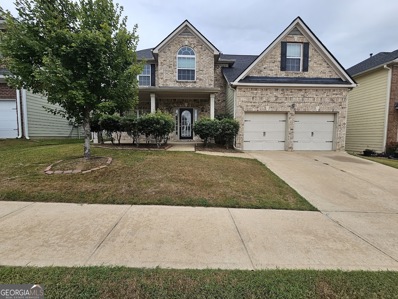Lithonia GA Homes for Rent
- Type:
- Single Family
- Sq.Ft.:
- 1,780
- Status:
- Active
- Beds:
- 3
- Lot size:
- 0.2 Acres
- Year built:
- 1987
- Baths:
- 3.00
- MLS#:
- 7467577
- Subdivision:
- Panola Mill
ADDITIONAL INFORMATION
Two-story brick traditional home boasts tons of curb appeal! Step into the bright two-story foyer, which flows into the spacious family room, complete with a large bay window overlooking the front yard. The family room connects to the dining room and the updated kitchen, featuring white cabinets, granite countertops, and stainless steel appliances. The kitchen also offers a convenient laundry closet, a spacious pantry, a half bath, and access to the backyard via the deck. Upstairs, you'll find two secondary bedrooms sharing a hall bathroom, along with the light-filled primary suite. The primary suite features a beautiful bay window, ample closet space, and an ensuite bathroom with a double vanity. This home is a perfect blend of style and functionality!
- Type:
- Single Family
- Sq.Ft.:
- 3,096
- Status:
- Active
- Beds:
- 4
- Lot size:
- 0.2 Acres
- Year built:
- 2020
- Baths:
- 3.00
- MLS#:
- 10392295
- Subdivision:
- The Parks At Stonecrest
ADDITIONAL INFORMATION
Discover your dream home in the tranquil community of The Parks at Stonecrest, where modern elegance meets everyday comfort. This immaculate 4-bedroom, 2.5-bathroom gem, built in 2020, offers 3,096 sq ft of thoughtfully designed living space, featuring three sides of classic brick for timeless curb appeal. The open-concept layout creates a seamless flow, perfect for entertaining guests or enjoying cozy family moments. At the heart of the home is a chef's kitchen, equipped with premium stainless steel appliances, a sleek cooktop and double oven, luxurious granite countertops, and an oversized island-ideal for those who love to cook and entertain. The expansive living room, drenched in natural light from large windows, provides a warm and inviting atmosphere for relaxation. Retreat to the master suite, where a spacious walk-in closet and a spa-like bathroom await, complete with a soaking tub and separate shower. Step outside to your beautifully landscaped backyard, perfect for al fresco dining and peaceful outdoor lounging. Located just minutes from I-20, this home offers easy access to shopping at The Mall at Stonecrest, resteraunts, and more!! With its blend of luxury, comfort, and convenience, this home won't stay on the market for long-schedule your viewing today!
- Type:
- Single Family
- Sq.Ft.:
- 1,630
- Status:
- Active
- Beds:
- 4
- Lot size:
- 0.3 Acres
- Year built:
- 1984
- Baths:
- 3.00
- MLS#:
- 10391707
- Subdivision:
- Willowbrook
ADDITIONAL INFORMATION
If you are looking for a MODERN and SPACIOUS residence, this home is what you want! Four bedrooms including Two separate master suites. Three full bathrooms all with beautiful tile showers and floors. Hardwood floors, carpet in upstairs rooms, and tile throughout the entire home. Eat-in-kitchen with granite island and bar. Dining room with beautiful fixtures. Separate living room with beautiful brick fireplace in family room. Great roof, Hardie Plank siding and new windows. Energy Star Appliances. Beautiful rocking chair front porch with columns. Quiet subdivision and friendly neighbors. Huge investment property potential. This house is move in ready!
$400,500
5994 Spring Way Stonecrest, GA 30038
- Type:
- Single Family
- Sq.Ft.:
- 2,133
- Status:
- Active
- Beds:
- 4
- Lot size:
- 0.35 Acres
- Year built:
- 2023
- Baths:
- 3.00
- MLS#:
- 10391376
- Subdivision:
- Highland Park
ADDITIONAL INFORMATION
The Swindon - There is no living like living at Highland Park in this lovely 4 bedroom 2 1/2 bath two story. Minutes away for shopping at the Mall to back home to your private sanctuary. New construction home to be built. Now pre-selling come reserve yours Today! Photos are from Builder's stock. LARGE LOTS CAN'T REACH OUT AND TOUCH YOUR NEIGHBOR Lot-77
$415,000
6025 Spring Way Stonecrest, GA 30038
- Type:
- Single Family
- Sq.Ft.:
- 2,428
- Status:
- Active
- Beds:
- 4
- Lot size:
- 0.35 Acres
- Year built:
- 2024
- Baths:
- 3.00
- MLS#:
- 10391383
- Subdivision:
- Highland Park
ADDITIONAL INFORMATION
Heron Cottage-Living at its finest, Features 4 bedrooms 2 1/2 baths and a private study on main great for home library or home office. New construction now pre-selling come reserve yours Today! Photos are for builder stock. Lot 97 LARGE LOTS CAN'T REACH OUT AND TOUCH YOUR NEIGHBOR!!!
$402,000
6004 Spring Way Stonecrest, GA 30038
- Type:
- Single Family
- Sq.Ft.:
- 2,148
- Status:
- Active
- Beds:
- 4
- Lot size:
- 0.34 Acres
- Year built:
- 2024
- Baths:
- 3.00
- MLS#:
- 7467956
- Subdivision:
- Highland Park
ADDITIONAL INFORMATION
The Mallow -Features 4 bedrooms 2 1/2 Baths cul-de-sac lot with open floor plan. New construction home to be built. Now pre-selling come reserve yours Today! Photos are from Builder's stock LARGE LOTS CAN'T REACH OUT AND TOUCH YOUR NEIGHBOR!!! lot 76
- Type:
- Condo
- Sq.Ft.:
- 1,376
- Status:
- Active
- Beds:
- 2
- Year built:
- 1971
- Baths:
- 2.00
- MLS#:
- 10391323
- Subdivision:
- Fontaine West
ADDITIONAL INFORMATION
Beautiful condo with bamboo floors in the living and dining room. This property is within 15 minutes from Downtown Atlanta and conveniently located close to Stonecrest Mall and within walking distance to other major stores and schools. Perfect for investors and first-time new home buyers.
- Type:
- Single Family
- Sq.Ft.:
- 2,546
- Status:
- Active
- Beds:
- 6
- Lot size:
- 1.4 Acres
- Year built:
- 1948
- Baths:
- 3.00
- MLS#:
- 10391018
- Subdivision:
- None
ADDITIONAL INFORMATION
Welcome to your new investment opportunity or multi-generational haven! Nestled on a sprawling 1.4-acre lot, this charming multi-family residence offers versatile living arrangements with ample space for all your needs. Property Highlights: Spacious Living: With a total of 6 bedrooms and 3 bathrooms, this home is perfect for large families or investors looking to rent out individual units. Each unit has its own unique charm and ample space, providing comfort and privacy. Generous Lot: The expansive 1.4-acre lot provides endless possibilities. Enjoy outdoor gatherings in the large backyard, or explore the potential for additional landscaping, gardening, or even creating your own private retreat. Convenient Location: Situated in a sought-after area, you'll enjoy convenient access to schools, shopping, dining, and major roadways. Whether commuting or exploring nearby amenities, everything you need is just a short distance away. This residential property offers the advantages of a spacious lot along with the versatility of several living units, making it a rare find in today's market. Whether you're in search of a solid investment or a spacious home with plenty of room to expand, this property has it all. Don't miss your chance to own a piece of paradise with potential income opportunity.
- Type:
- Condo
- Sq.Ft.:
- n/a
- Status:
- Active
- Beds:
- 3
- Lot size:
- 0.05 Acres
- Year built:
- 1974
- Baths:
- 2.00
- MLS#:
- 10389702
- Subdivision:
- Fontaine East
ADDITIONAL INFORMATION
The just don't make them like these anymore. Spacious 3-bedroom condo in the new City of Stonecrest is waiting for the right owner to complete this masterpiece. This condo which is equipped with a sunroom and wall fireplace is in need of some TLC however, with the right vision this home can be a great first-time homeowner or investor smart purchase. Very conveniently located to I 20, Walmart, Publix, Lowes and plenty of eateries. Not to mention it will only be minutes away from the anticipated Stonecrest Botanical Gardens location. Mandatory HOA-$220.00 monthly
- Type:
- Condo
- Sq.Ft.:
- n/a
- Status:
- Active
- Beds:
- 3
- Year built:
- 1974
- Baths:
- 2.00
- MLS#:
- 10390944
- Subdivision:
- Fontaine East
ADDITIONAL INFORMATION
Resale condo in Lithonia
- Type:
- Single Family
- Sq.Ft.:
- 1,544
- Status:
- Active
- Beds:
- 3
- Lot size:
- 0.1 Acres
- Year built:
- 2005
- Baths:
- 3.00
- MLS#:
- 10388076
- Subdivision:
- Chestnut Lake Preserve
ADDITIONAL INFORMATION
Welcome to 6817 Mahonia Place, Lithonia. A charming 3 bedroom, 2.5 bath home located in the desirable Chestnut Lake Preserve subdivision. This spacious two-story home features a modern layout with ample natural light, a cozy living, dining area, and a functional kitchen perfect for entertaining. Enjoy the convenience of an attached garage and a beautiful outdoor space for relaxation. As a bonus this home comes with a Free Homeowner's Warranty for peace of mind. Don't miss out on this fantastic opportunity to make this house your new home.
- Type:
- Single Family
- Sq.Ft.:
- n/a
- Status:
- Active
- Beds:
- 4
- Lot size:
- 0.4 Acres
- Year built:
- 1997
- Baths:
- 2.00
- MLS#:
- 10387735
- Subdivision:
- Browns Mill Lake
ADDITIONAL INFORMATION
Discover your dream home in the highly-after Browns Mill Lake Community! This beautifully renovated residence boasts an array of modern upgrades and stylish finishes that make it a must-see. Both bathrooms have been thoughtfully updated with designer quality fixtures, adding a touch of luxury to your everyday routine. The spacious, private backyard provides an ideal setting for outdoor gatherings. The upgraded kitchen is a chef's delight, equipped with sleek stainless steel appliances and ample counter space. Don't miss the chance to make this charming house your home! Schedule a viewing today!
- Type:
- Condo
- Sq.Ft.:
- 1,280
- Status:
- Active
- Beds:
- 2
- Lot size:
- 0.04 Acres
- Year built:
- 1974
- Baths:
- 2.00
- MLS#:
- 7452476
- Subdivision:
- Fontaine East
ADDITIONAL INFORMATION
INVESTORS! Don't miss this INCOME GENERATING UNIT! This large 3-bedroom, 2-bath corner unit offers a cozy living/dining room with a fireplace, opening onto a screened-in porch with a storage room. It features a separate dining room connected to the open family room, a galley kitchen with washer and dryer hookups, and an oversized primary bedroom suite with an additional second bedroom and bath. Conveniently located near I-20, shopping, schools, and Arabian Mountain, it's an excellent opportunity for first-time homebuyers or investors, with no rental restrictions. The property is being sold AS-IS with no disclosures, is tenant-occupied with $1950 a month lease conveying upon sale, and showings are during due diligence only. A mandatory HOA applies. DO NOT DISTURB.
- Type:
- Land
- Sq.Ft.:
- n/a
- Status:
- Active
- Beds:
- n/a
- Lot size:
- 0.6 Acres
- Baths:
- MLS#:
- 10386300
- Subdivision:
- None
ADDITIONAL INFORMATION
This is a wonderful opportunity to build your dream home. Lightly wooded and level residential lot located in the company of newly constructed homes. This lot is not located in a subdivision, no HOA. Utilities are underground in the street.
- Type:
- Single Family
- Sq.Ft.:
- n/a
- Status:
- Active
- Beds:
- 5
- Lot size:
- 0.25 Acres
- Year built:
- 2024
- Baths:
- 3.00
- MLS#:
- 7463332
- Subdivision:
- The Enclave at Flat Rock Hills
ADDITIONAL INFORMATION
THE HALTON PLAN is an incredible 5 Bedroom 3 Full Bath traditional family home perfect for visitors with a Guest Bedroom and Full Bath on the main level! The expansive Kitchen w/Butlers Pantry and Casual Dining openly flows into the Central Family Room that includes a cozy Gas Log burning Fireplace. Step out onto the 10x24 Rear Covered Patio for outdoor relaxing and or a bite to eat. The 2nd level includes an Oversized Loft or a 2nd Family Room and the remaining 4 bedrooms. The Owners Suite is a "Must-See" includes a Formal sitting room and dual closets. The Bathroom features a Double Vanity, Garden Tub and separate Shower. Secondary Bedrooms are spacious and are all located within a private hallway separate from the Owners Suite in a Split Bedroom Plan. Your new home is built with an industry leading suite of Smart Home products that keep you connected with the people you value most. The Enclave at Flat Rock Hills is an incredible location with easy access to both I-20 & 285 expressways, as well as Shopping, Dining, and lots of Recreation all while receiving Suburban Square Footage in the CITY OF STONECREST. Photos used for illustrative purposes and do not depict actual home. All Showings are by Appointment only! ASK AGENT ABOUT SPECIAL INCENTIVES ON SELECT HOMES.
$408,000
6060 Spring Way Stonecrest, GA 30038
- Type:
- Single Family
- Sq.Ft.:
- 2,189
- Status:
- Active
- Beds:
- 4
- Lot size:
- 0.54 Acres
- Year built:
- 2024
- Baths:
- 3.00
- MLS#:
- 10386221
- Subdivision:
- Highland Park
ADDITIONAL INFORMATION
The Colehill -Your dreams have come true, Features 4 bedrooms 2 1/2 Baths cul-De-Sac Lot. New construction now pre-selling come reserve yours Today! Photos are from Builder's stock. LARGE LOTS CAN'T REACH OUT AND TOUCH YOUR NEIGHBOR!!!
$419,000
6061 Spring Way Stonecrest, GA 30038
- Type:
- Single Family
- Sq.Ft.:
- 2,428
- Status:
- Active
- Beds:
- 4
- Lot size:
- 0.5 Acres
- Year built:
- 2024
- Baths:
- 3.00
- MLS#:
- 10386213
- Subdivision:
- Highland Park
ADDITIONAL INFORMATION
Heron Cottage-Living at its finest, Features 4 bedrooms 2 1/2 baths and a private study on main great for home library or home office. New construction now pre-selling come reserve yours Today! Photos are for builder stock. Lot 101 LARGE LOTS CAN'T REACH OUT AND TOUCH YOUR NEIGHBOR!!!
$432,000
6055 Spring Way Stonecrest, GA 30038
- Type:
- Single Family
- Sq.Ft.:
- 2,551
- Status:
- Active
- Beds:
- 5
- Lot size:
- 0.41 Acres
- Year built:
- 2024
- Baths:
- 3.00
- MLS#:
- 10386197
- Subdivision:
- Highland Park
ADDITIONAL INFORMATION
The Brookpark -Features a stunning 5 bedrooms,3 full baths two story with a loft and a desirable bedroom and bath on MAIN. Living here will make you the envy of your friends. New construction now pre-selling come reserve yours Today! Photos are from Builder's stock. Lot 100 LARGE LOTS CAN'T REACH OUT AND TOUCH YOUR NEIGHBOR!!!
- Type:
- Condo
- Sq.Ft.:
- n/a
- Status:
- Active
- Beds:
- 3
- Lot size:
- 0.02 Acres
- Year built:
- 1973
- Baths:
- 3.00
- MLS#:
- 10389716
- Subdivision:
- Tiburon
ADDITIONAL INFORMATION
This 2 story 3 bedroom condo in the new City of Stonecrest is awaiting your creative vision to complete a masterpiece. The condo has 2 full bath upstairs and a half bath downstairs, separate dining room, eat in kitchen and a sunroom the width of the unit. A little paint, a little flooring and a little love this could be a great first time home buyer's dream and or investor looking to expand their portfolio. End unit with plenty of additional parking for the family get togethers. HOA takes cares of exterior and water.
- Type:
- Single Family
- Sq.Ft.:
- 2,744
- Status:
- Active
- Beds:
- 5
- Lot size:
- 0.2 Acres
- Year built:
- 2018
- Baths:
- 3.00
- MLS#:
- 10383999
- Subdivision:
- None
ADDITIONAL INFORMATION
This spacious 5- Bedroom, 3 bathroom home features a convenient guest room on the main floor. The eat-in kitchen boasts granite countertops and stainless steel appliances, flowing into a formal dining area. Relax in the cozy family room, complete with a fireplace. Upstairs discover four additional bedrooms, including a primary suite with a sitting area and a luxurious bathroom featuring a separate tub and shower, along with ample closet space. The secondary bedrooms are generously sized. The fenced backyard offers an enclosed patio perfect for entertaining. Ask about special financing and lender credits with preferred lender.
- Type:
- Condo
- Sq.Ft.:
- n/a
- Status:
- Active
- Beds:
- 2
- Lot size:
- 0.01 Acres
- Year built:
- 1971
- Baths:
- 1.00
- MLS#:
- 10382959
- Subdivision:
- Fontaine
ADDITIONAL INFORMATION
Good opportunity to renovate this condo in the Fontaine community in Lithonia. Top floor unit with spacious living room with fireplace. Primary bedroom has bonus sunroom. Assigned covered parking spot plus plenty of guest parking. Quiet community with plenty of green space. Near I-20, I-285, and Stonecrest Mall. HOA requires new windows asap. Seller does not know HOA initiation fee. AS IS. No disclosure. Utilities not available for inspections. Seller prefers 0 due diligence.
- Type:
- Single Family
- Sq.Ft.:
- 2,660
- Status:
- Active
- Beds:
- 5
- Lot size:
- 0.4 Acres
- Year built:
- 1980
- Baths:
- 3.00
- MLS#:
- 10382878
- Subdivision:
- Invermere Woods
ADDITIONAL INFORMATION
Spacious 5-Bedroom, 3-Bathroom Home on a Quiet Lithonia Cul-de-Sac. Nestled in a peaceful cul-de-sac off Thompson Mill in Lithonia, this spacious 5-bedroom, 3-full-bathroom home is perfect for a large family. Upstairs, you'll find 3 bedrooms and 2 full bathrooms, while downstairs offers 2 additional bedrooms, a full bath, and a large bonus room-ideal for movie nights, a children's play area, or extra living space. This home also offers a full kitchen with stainless steel appliances, beautiful white cabinets, newer windows (some) and luxury vinyl plank flooring. The bathrooms have been beautifully updated with contemporary tiled shower walls and floors. This well-maintained home is truly move-in ready with newer essentials, including a roof, HVAC system (recently serviced), and a hot water heater. With great bones and modern touches, this property is an incredible deal! Schedule a tour today and make it your home.
- Type:
- Townhouse
- Sq.Ft.:
- 1,610
- Status:
- Active
- Beds:
- 4
- Lot size:
- 0.05 Acres
- Year built:
- 2008
- Baths:
- 4.00
- MLS#:
- 10381744
- Subdivision:
- Fairington Enclave
ADDITIONAL INFORMATION
Wow What a place to call Home! Hardwood Floors, Fresh Carpet and much more.4 Large Bedrooms 3 Full Baths and 1 Half Bath on main Level. Home Has Loft Bedroom with Full Bath great for Matured Teen. Main Level Has Family Room,Den Large Luxurious Kitchen with Eat IN.Large Entry Foyer. Fenced Back Yard Privacy Fence. Patio and Cook out Area.Cozy,Cozy Cozy!!Come See, Come Sell!!!
- Type:
- Single Family
- Sq.Ft.:
- 2,734
- Status:
- Active
- Beds:
- 4
- Lot size:
- 0.2 Acres
- Year built:
- 2015
- Baths:
- 3.00
- MLS#:
- 10381451
- Subdivision:
- Parks Of Stonecrest
ADDITIONAL INFORMATION
PRICE IMPROVEMENT! Come see us at the Open House SUNDAY 9/28 at 2pm to view this Stunning 4-Bedroom, 2.5-Bath Home with Luxurious Master Suite and Impressive Outdoor Space Welcome to your dream home! This exquisitely maintained 4-bedroom, 2.5-bathroom property offers the perfect blend of comfort, style, and convenience. Owned by just one owner, it's nestled in a beautiful neighborhood featuring a clubhouse, pool, playground, and peaceful greenspace perfect for enjoying a vibrant community lifestyle. Inside, you'll find an inviting layout with plenty of space to spread out. The spacious master suite on the is a true retreat, boasting a huge walk-in closet and a luxurious ensuite bath complete with a separate soaking tub and shower perfect for unwinding after a long day. The three spacious secondary bedrooms upstairs share a convenient Jack-and-Jill bathroom, making morning routines easy for family or guests. Outside, the brick front adds elegance to the curb appeal, while the 2-car garage offers ample storage. Relax or entertain on the amazing rear covered extended patio, offering a private space for outdoor gatherings or quiet relaxation. This home is also perfectly located for convenience. Just minutes from shopping, dining, and entertainment, you'll have everything you need close by. Commuting is a breeze with easy access to I-20, and Hartsfield-Jackson Atlanta International Airport is just a short drive away, making travel a snap. This home offers not just a place to live, but a lifestyle ideal for anyone looking for the perfect blend of community, comfort, and convenience. Don't miss your chance to make it yours!
- Type:
- Single Family
- Sq.Ft.:
- 3,142
- Status:
- Active
- Beds:
- 4
- Lot size:
- 0.1 Acres
- Year built:
- 2011
- Baths:
- 3.00
- MLS#:
- 10381210
- Subdivision:
- Legacy At Stoney Creek
ADDITIONAL INFORMATION
Welcome to this delightful 4-bedroom, 2.5-bath, 3,142 sqft, two-story single-family residence located in the desirable community of Legacy at Stoney Creek. Nestled in a serene suburban setting, this home blends classic architectural charm with brick and siding, creating a timeless aesthetic. The meticulously maintained front lawn enhances the home's curb appeal, welcoming you into a peaceful oasis. Symmetrical upper windows elevate the exterior and flood the interior with natural light, creating a warm and inviting atmosphere. With a spacious double garage, ample parking, and a perfect blend of comfort and convenience, this home is ideal for creating lasting memories in a desirable neighborhood. At the heart of the home is the modern kitchen-a true masterpiece of style and function. Rich wooden cabinetry provides ample storage, complemented by sleek countertops that exude elegance. Stainless steel appliances, including a refrigerator, stove, and dishwasher, are ready for your culinary creations. The central island offers additional prep space, while the double sink ensures easy cleanup, making this kitchen a dream for any home chef. Adjacent to the kitchen, the elegant dining area seamlessly combines style and comfort. Light gray walls create a soothing backdrop, while warm-toned floors add richness to the space. A beautiful chandelier provides a soft, welcoming glow, perfect for intimate family dinners or larger social gatherings. Sunlight streams through a large window, enhancing the room's open, airy feel. Convenient access to the kitchen makes this dining area perfect for entertaining, allowing meals and conversation to flow naturally from one space to the next. The serene living room serves as a haven of relaxation and style, awaiting your personal touch. Beige carpeting offers a neutral foundation that suits any decor, while a white fireplace provides a nice focal point for family gatherings or quiet evenings. Large windows bathe the room in natural light, creating a bright and inviting atmosphere. An open archway offers a glimpse of the adjacent flooring and the staircase leading to the upper level, adding an architectural touch of elegance. The spacious primary bedroom is designed for rest and rejuvenation. Calming gray walls and soft light brown carpeting create a serene ambiance, perfect for unwinding. A large window, dressed with white blinds, allows gentle sunlight to filter into the room, while the vaulted ceiling enhances the space's airy feel. The room also features a luxurious en-suite bathroom with a large soaking tub, separate shower, and ample closet space, offering both comfort and convenience. The additional three bedrooms are equally spacious, each featuring plenty of closet space, large windows for natural light, and versatile layouts that can be adapted to suit your needs-whether as guest rooms, home offices, or playrooms. A second full bathroom, conveniently located near the bedrooms, offers style and practicality, ensuring comfort for both family members and guests. Outside, the beautifully landscaped backyard provides a private retreat ideal for relaxation or outdoor entertaining. The well-maintained lawn offers plenty of space for children to play, while lush greenery adds tranquility. Whether hosting summer barbecues or enjoying a quiet evening under the stars, this backyard is ready to become your personal oasis. Located in the tranquil community of Legacy at Stoney Creek, this home stands out for its thoughtful design, modern features, and meticulous attention to detail. With convenient access to local amenities, shopping, and dining, this property offers the perfect blend of peaceful suburban living and convenience. Schedule your private showing today and imagine making this exceptional home your own!
Price and Tax History when not sourced from FMLS are provided by public records. Mortgage Rates provided by Greenlight Mortgage. School information provided by GreatSchools.org. Drive Times provided by INRIX. Walk Scores provided by Walk Score®. Area Statistics provided by Sperling’s Best Places.
For technical issues regarding this website and/or listing search engine, please contact Xome Tech Support at 844-400-9663 or email us at [email protected].
License # 367751 Xome Inc. License # 65656
[email protected] 844-400-XOME (9663)
750 Highway 121 Bypass, Ste 100, Lewisville, TX 75067
Information is deemed reliable but is not guaranteed.

The data relating to real estate for sale on this web site comes in part from the Broker Reciprocity Program of Georgia MLS. Real estate listings held by brokerage firms other than this broker are marked with the Broker Reciprocity logo and detailed information about them includes the name of the listing brokers. The broker providing this data believes it to be correct but advises interested parties to confirm them before relying on them in a purchase decision. Copyright 2024 Georgia MLS. All rights reserved.
Lithonia Real Estate
The median home value in Lithonia, GA is $261,200. This is lower than the county median home value of $315,600. The national median home value is $338,100. The average price of homes sold in Lithonia, GA is $261,200. Approximately 18.86% of Lithonia homes are owned, compared to 64.08% rented, while 17.05% are vacant. Lithonia real estate listings include condos, townhomes, and single family homes for sale. Commercial properties are also available. If you see a property you’re interested in, contact a Lithonia real estate agent to arrange a tour today!
Lithonia, Georgia 30038 has a population of 2,579. Lithonia 30038 is less family-centric than the surrounding county with 20.72% of the households containing married families with children. The county average for households married with children is 28.34%.
The median household income in Lithonia, Georgia 30038 is $33,278. The median household income for the surrounding county is $69,423 compared to the national median of $69,021. The median age of people living in Lithonia 30038 is 28.1 years.
Lithonia Weather
The average high temperature in July is 89.4 degrees, with an average low temperature in January of 33 degrees. The average rainfall is approximately 52.3 inches per year, with 1.5 inches of snow per year.
