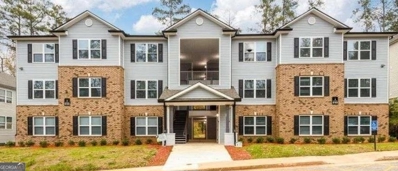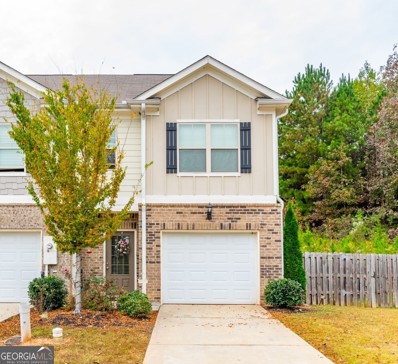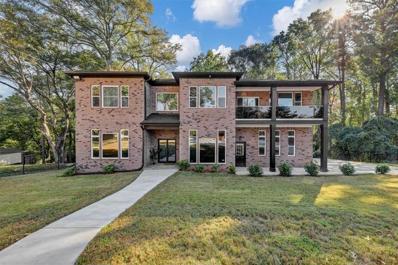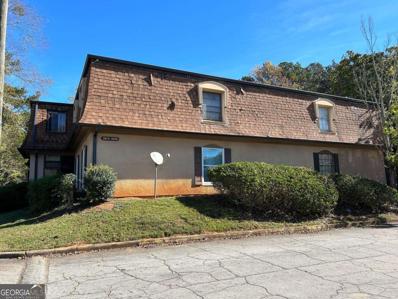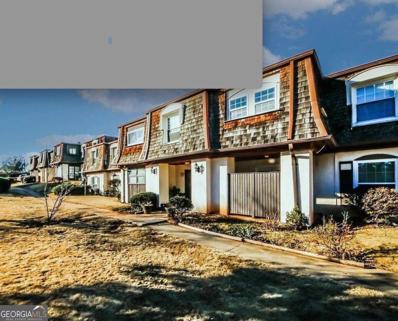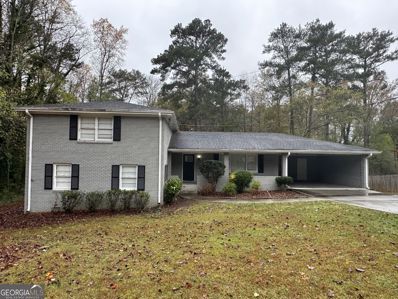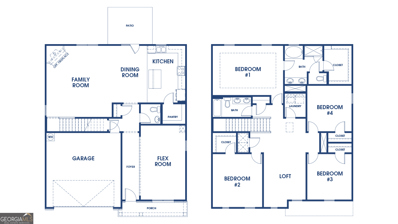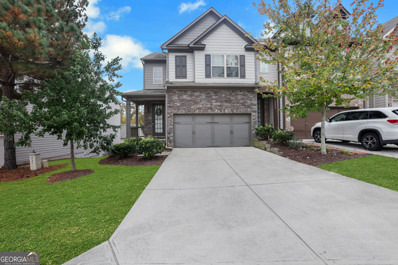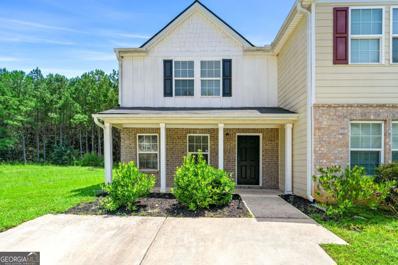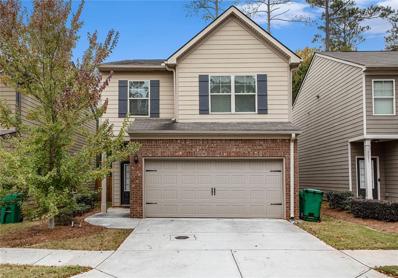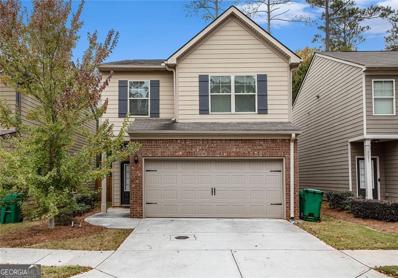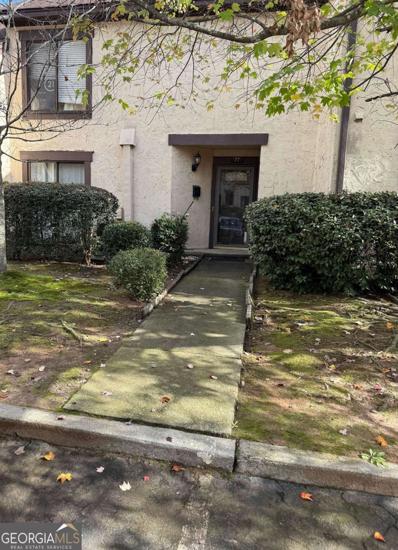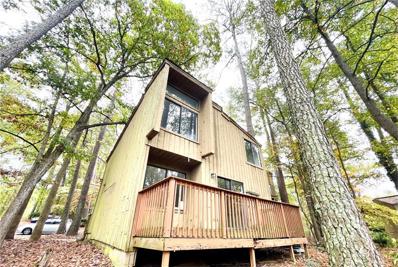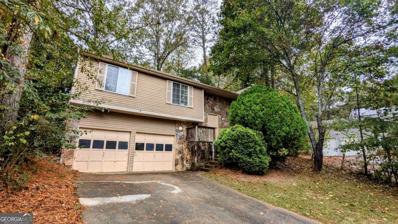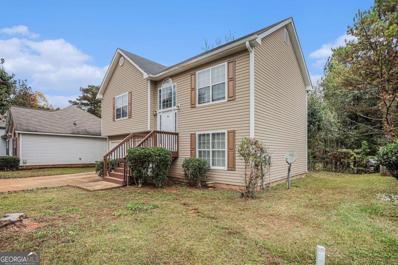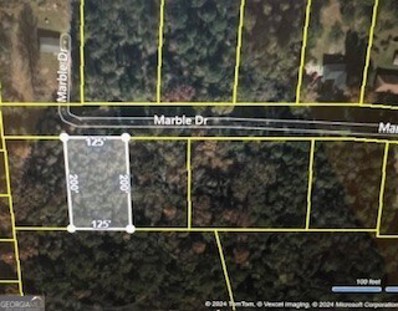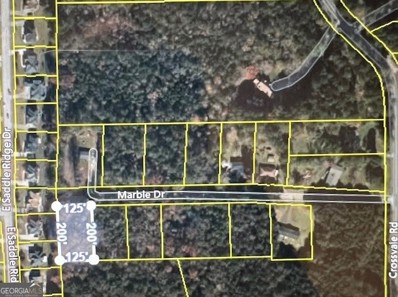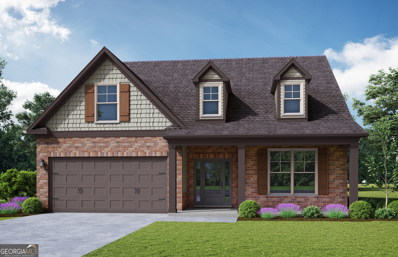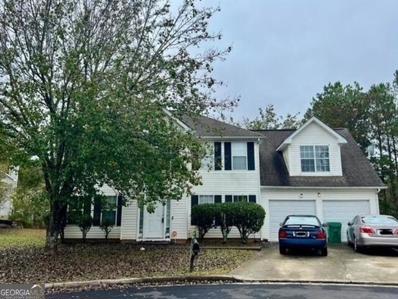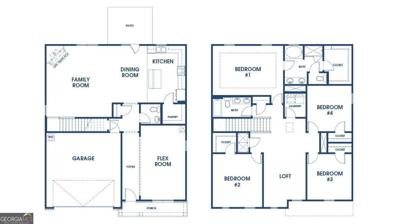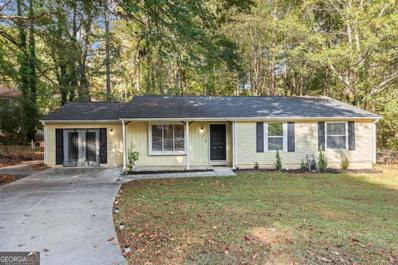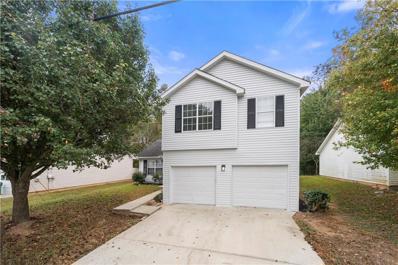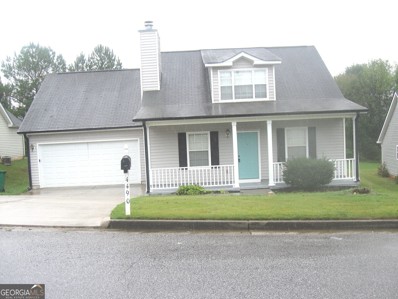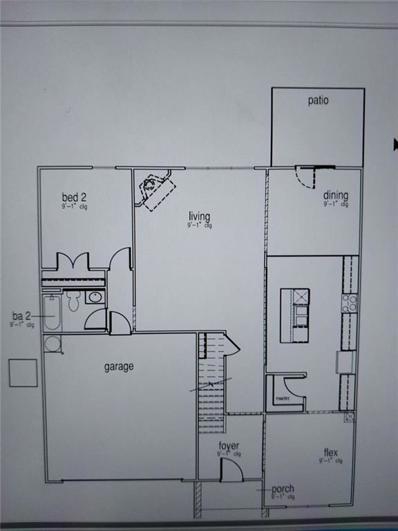Lithonia GA Homes for Rent
- Type:
- Condo
- Sq.Ft.:
- 1,232
- Status:
- Active
- Beds:
- 3
- Year built:
- 2007
- Baths:
- 2.00
- MLS#:
- 10412575
- Subdivision:
- Fairington Village
ADDITIONAL INFORMATION
Don't miss out on this well-kept condo! Conveniently located close to shopping, schools and entertainment! *NOT ELIGIBLE FOR FHA*
$239,000
5920 Cassie Drive Lithonia, GA 30038
- Type:
- Townhouse
- Sq.Ft.:
- 1,350
- Status:
- Active
- Beds:
- 3
- Year built:
- 2019
- Baths:
- 3.00
- MLS#:
- 10412315
- Subdivision:
- None
ADDITIONAL INFORMATION
Welcome to this beautifully maintained end-unit townhome that feels like new! Upstairs, you'll find three generously sized bedrooms, including a master suite with a walk-in closet, and two full bathrooms for convenience. Downstairs, the open layout includes a half bath, and the kitchen features tall, 30 stained cabinets providing ample storage, beautiful granite countertops throughout, and stainless steel appliances, including a dishwasher and oven. Enjoy the private patio that opens to a spacious fenced backyard, perfect for grilling and outdoor gatherings. Additional amenities include a one-car garage, central air conditioning, electric heating, cable readiness, and laundry hookups. Located in a peaceful neighborhood with sidewalks and streetlights, this home offers both comfort and style. As an end unit, it provides added privacy and extra yard space. Move-in ready, its the perfect place to call home. Schedule your visit today!
$765,000
3814 Panola Road Lithonia, GA 30038
- Type:
- Single Family
- Sq.Ft.:
- 5,021
- Status:
- Active
- Beds:
- 5
- Lot size:
- 0.7 Acres
- Year built:
- 2023
- Baths:
- 6.00
- MLS#:
- 7485263
- Subdivision:
- none. 70 Gated acre
ADDITIONAL INFORMATION
This is your dream home! A beautiful 5000+square Estate, built just one year ago! Offers unparalleled luxury and modern life. This home sits behind a private, gated entrance with NO HOA and NO subdivision restrictions. Wouldn't you say this home is perfect for those seeking exclusivity and comfort? Let's take a tour! Step inside this expansive open-concept home and be captivated by the dramatic two-story foyer that sets the tone at the front door! This masterpiece has been meticulously designed with high-end finishes and beautiful recess lighting. On the main floor, lies the guest bedroom with an en suite bathroom and walk-in closet, a dedicated office space, formal living room and dining room. The chef's dream kitchen features a large island, attached breakfast bar, new stainless steel appliances, and ample counter space. Oh! Did I mention a walk-in pantry? On the upper level you'll find a central loft living area, a large laundry room equipped with a new washer, dryer, and utility sink, a lavish owner's suite with french doors, a private sitting area, and a spacious balcony. The en suite bathroom features a tile shower with a glass surround and rain shower-head, a luxurious jacuzzi tub, and a giant walk-in closet. The additional bedrooms each have their own bathrooms and walk-in closet. The outside living is just as impressive with a large deck perfect for entertaining. What are you waiting for? Honey, stop the car....this is it! NOW! LOCATION LOCATION!!! This home is conveniently situated near major interstates I-20 and I-285. There are more then enough outdoor attractions and activities-Brown Mill Park and family Aquatic Center less than a mile away, Panola Mountain Golf Course just 3-miles away, Panola Mountain State Park and Arabia Mountain less than 5-miles away. There's more! Stone Mountain Park is within 10-mile drive, and for those who love dining out and shopping, the vibrant district of Stonecrest, GA is just 8-miles away. This home is turnkey READY TO GO!!!!! So don't miss out on this opportunity to own a piece of modern luxury. Schedule your PRIVATE TOUR today!
- Type:
- Townhouse
- Sq.Ft.:
- n/a
- Status:
- Active
- Beds:
- 3
- Lot size:
- 0.06 Acres
- Year built:
- 1974
- Baths:
- 2.00
- MLS#:
- 10411874
- Subdivision:
- Fontaine East
ADDITIONAL INFORMATION
Great rehab/flip or rehab/hold property in Fontaine East. 3 BR floor plan on the top level. The unit has had water damage possibly from the roof but there is no active intrusion currently. No rental restrictions so this property can be easily renovated and leased. Convenient Stonecrest location. No financing due to previous water damage. The building is not FHA-approved. You must show the unit and open the Supra for your offer to be considered.
$135,000
172 Rue Fontaine Lithonia, GA 30038
- Type:
- Condo
- Sq.Ft.:
- n/a
- Status:
- Active
- Beds:
- 3
- Lot size:
- 0.02 Acres
- Year built:
- 1971
- Baths:
- 2.00
- MLS#:
- 10411545
- Subdivision:
- Fontaine West
ADDITIONAL INFORMATION
Motivated seller! Perfect investment opportunity or purchase for a 1st time home buyer. This spacious, first floor, 3 bedroom, 2 bath condo already has a tenant in place. Within close proximity to major highways, Arabia Mountain Trail, Stonecrest Marketplace, dining, outdoor recreation, plenty of shopping and Atlanta Hartsfield-Jackson Airport.
- Type:
- Single Family
- Sq.Ft.:
- n/a
- Status:
- Active
- Beds:
- 3
- Lot size:
- 0.16 Acres
- Year built:
- 2001
- Baths:
- 2.00
- MLS#:
- 10411734
- Subdivision:
- Idlewood Crossong
ADDITIONAL INFORMATION
Looking for a quiet community, then look no further! Affordable Home Welcome home to this beautiful property in an established, quiet neighborhood in Lithonia. Nestled in the cul-de-sac lot with no HOA, this home is perfect for first-time homebuyers, or someone ready to relocate or downsize. This home offers three bedrooms, two baths, a beautiful open kitchen overlooking the family room with fireplace, and a private back with a deck for entertaining! This home is move-in ready! Come make this your next home!
- Type:
- Single Family
- Sq.Ft.:
- 2,648
- Status:
- Active
- Beds:
- 6
- Lot size:
- 0.6 Acres
- Year built:
- 1972
- Baths:
- 3.00
- MLS#:
- 10411368
- Subdivision:
- Stratford Farms
ADDITIONAL INFORMATION
Charming multi-level home in scenic Lithonia, Georgia, featuring all-new finishes throughout. This spacious property includes 6 bedrooms, 3 bathrooms, formal living and dining rooms, and a two-car carport. The kitchen boasts granite countertops and stainless steel appliances. Set on a beautiful half-acre lot with a screened-in porch, deck, and peaceful nature views.
- Type:
- Single Family
- Sq.Ft.:
- n/a
- Status:
- Active
- Beds:
- 4
- Lot size:
- 0.3 Acres
- Year built:
- 2024
- Baths:
- 4.00
- MLS#:
- 10410896
- Subdivision:
- Flat Rock Hills
ADDITIONAL INFORMATION
HURRY, FINAL OPPORTUNITIES AT THE ENCLAVE AT FLAT ROCK HILLS!!! The HANOVER FLOOR PLAN offers 4-beds 3.5ba. and a Large 2nd floor Loft!! ! This incredible home features an open floor plan, offering Formal Living & Dining Room, large Kitchen that opens to the Family Room for the endless entertaining of Family & Friends! The 2nd floor is inviting with a huge Loft, an OVERSIZED Owners Suite, Spacious Secondary Bedrooms including a Teen/In-Law Suite! Enjoy entertaining on your COVERED BACK PORCH/PATIO or just relax with your beverage of choice. The Enclave at Flat Rock Hills is a Highly Sought-after Swim and Tennis community, that features a "Regulation" sized Soccer Field and a Playground for the Kids or the kid in you to experience and enjoy! Take a hike up Arabia Mountain or enjoy the many Biking and Walking trails around the community. We are only minutes away to both I-20 & I285, Stonecrest Mall, Entertainment and Dining!! Set Appointment TODAY for a private tour ASK AGENT ABOUT SPECIAL INCENTIVES ON SELECT HOMES. Photos used are for illustration purposes only-not the actual home. All showings are by appointment only.
- Type:
- Single Family
- Sq.Ft.:
- n/a
- Status:
- Active
- Beds:
- 3
- Lot size:
- 0.04 Acres
- Year built:
- 2017
- Baths:
- 3.00
- MLS#:
- 10410690
- Subdivision:
- Terraces At Stonecrest
ADDITIONAL INFORMATION
Ask me how this home may qualify for a $7,500 grant! This end unit townhouse on a BASEMENT with a fully fenced in back yard in the Terraces at Stonecrest is for you! This open concept home has glistening granite countertops with tiled backsplash in the kitchen, and deep-toned luxury vinyl plank throughout the main level. It has high coffered ceilings in the living room with a gas fireplace and lots of windows to allow in tons of natural light. The home spans 3 stories, with 3 bedrooms and 2 full baths upstairs, and 1 half bath down. The OwnerCOs Suite is large with a big bathroom with a walk in closet. The upstairs also has a large loft area. The 2 car garage conveniently enters directly onto the main level. Super convenient location in Stonecrest with easy access to I-20 and I-285. Mere minutes from shops, restaurants, hotels, with places like Walmart, and Chick-Fil-A, and Kroger. Welcome to your new home!
- Type:
- Townhouse
- Sq.Ft.:
- 1,478
- Status:
- Active
- Beds:
- 3
- Lot size:
- 0.1 Acres
- Year built:
- 2019
- Baths:
- 3.00
- MLS#:
- 10410583
- Subdivision:
- Fairington Township
ADDITIONAL INFORMATION
2559 Piering Drive is the townhome waiting for you in Lithonia, GA, offering a delightful blend of comfort and style, featuring fresh paint and new flooring that enhance its inviting atmosphere. Inside this end unit, you'll find 3 bedrooms and 2.5 bathrooms across 1,478 square feet, offering plenty of space for relaxation and entertainment. The main level boasts a welcoming family room, perfect for intimate gatherings and creating cherished memories. The kitchen is outfitted with sleek black appliances, adding a modern touch. Enjoy the convenience of a dedicated laundry area, making household chores a breeze. The home is equipped with air conditioning for year-round comfort. Outside, the private outdoor space is perfect for enjoying the fresh air and sunshine. Parking is included, ensuring ease and security for your vehicles. With over $12,000 in recent improvements, this meticulously maintained home is ready for you. Schedule a showing today and experience the comfort and convenience of 2559 Piering Drive!
$320,000
3095 Bonnes Drive Lithonia, GA 30038
- Type:
- Single Family
- Sq.Ft.:
- 2,024
- Status:
- Active
- Beds:
- 4
- Lot size:
- 0.08 Acres
- Year built:
- 2018
- Baths:
- 3.00
- MLS#:
- 7484051
- Subdivision:
- Fairington Enclave
ADDITIONAL INFORMATION
Welcome to a stunning residence that embodies the perfect harmony between modern luxury and timeless elegance. Step inside and be captivated by the spacious and airy layout that invites natural light to spill through expansive windows, creating an atmosphere of warmth and comfort. The living area, designed for both relaxation and entertaining, showcases an exquisite blend of style and functionality, with its high ceilings, tasteful crown molding that serves as a focal point, making it an inviting space for family gatherings or intimate evenings. As you transition into the culinary heart of the home, you will find a kitchen that is sure to impress. Outfitted with stainless steel appliances, ample cabinetry, and generous countertop space, this kitchen is both a practical workspace and a delightful area for social interaction, perfect for hosting dinner parties or casual dining. Retreat to the lavish primary suite that features a spacious layout with a walk-in closet and an en-suite bathroom equipped with a soaking tub, separate shower, and dual vanities, providing a spa-like experience to unwind and rejuvenate. Additional bedrooms are generously sized, providing ample space for family or guests, and can easily be transformed into home offices or hobby rooms, fitting seamlessly into any lifestyle. This residence is equipped with modern amenities to ensure year-round comfort, including an efficient heating and cooling system tailored to meet your needs. The carefully selected fixtures and finishes throughout enhance the home's aesthetic appeal while ensuring functionality at every turn. Don’t miss your opportunity to make this extraordinary residence your new home.
- Type:
- Single Family
- Sq.Ft.:
- 2,024
- Status:
- Active
- Beds:
- 4
- Lot size:
- 0.08 Acres
- Year built:
- 2018
- Baths:
- 3.00
- MLS#:
- 10410676
- Subdivision:
- Fairington Enclave
ADDITIONAL INFORMATION
Welcome to a stunning residence that embodies the perfect harmony between modern luxury and timeless elegance. Step inside and be captivated by the spacious and airy layout that invites natural light to spill through expansive windows, creating an atmosphere of warmth and comfort. The living area, designed for both relaxation and entertaining, showcases an exquisite blend of style and functionality, with its high ceilings, tasteful crown molding, and a cozy fireplace that serves as a focal point, making it an inviting space for family gatherings or intimate evenings. As you transition into the culinary heart of the home, you will find a gourmet kitchen that is sure to impress even the most discerning of chefs. Outfitted with top-of-the-line appliances, ample cabinetry, and generous countertop space, this kitchen is both a practical workspace and a delightful area for social interaction, perfect for hosting dinner parties or casual brunches. Imagine enjoying your morning coffee at the breakfast bar, soaking in the serene views of the surrounding landscape. Venturing outside, discover a meticulously landscaped yard that offers a private oasis for outdoor enjoyment. Whether it's basking in the sun or hosting barbecues under the stars, the outdoor space is complete with a patio area ideal for alfresco dining, surrounded by lush greenery that adds a touch of tranquility and privacy. Retreat to the lavish primary suite that features a spacious layout with a walk-in closet and an en-suite bathroom equipped with a soaking tub, separate shower, and dual vanities, providing a spa-like experience to unwind and rejuvenate. Additional bedrooms are generously sized, providing ample space for family or guests, and can easily be transformed into home offices or hobby rooms, fitting seamlessly into any lifestyle. This residence is equipped with modern amenities to ensure year-round comfort, including an efficient heating and cooling system tailored to meet your needs. The carefully selected fixtures and finishes throughout enhance the home's aesthetic appeal while ensuring functionality at every turn. Whether you're looking for a serene retreat or a vibrant space for entertaining, this home is poised to exceed your expectations, offering a unique living experience that seamlessly combines luxury and everyday convenience. Don't miss your opportunity to make this extraordinary residence your new home, where every moment spent will be cherished and every corner tells a story of refined living.
- Type:
- Townhouse
- Sq.Ft.:
- n/a
- Status:
- Active
- Beds:
- 3
- Lot size:
- 0.02 Acres
- Year built:
- 1973
- Baths:
- 3.00
- MLS#:
- 10411378
- Subdivision:
- Tiburon
ADDITIONAL INFORMATION
Handyman special, Investor's dream. Sold 'AS IS'
$135,000
5806 Par Four Ct Lithonia, GA 30038
- Type:
- Townhouse
- Sq.Ft.:
- 1,220
- Status:
- Active
- Beds:
- 2
- Lot size:
- 0.02 Acres
- Year built:
- 1974
- Baths:
- 2.00
- MLS#:
- 7483386
- Subdivision:
- Fairways at Fairington
ADDITIONAL INFORMATION
!!!!!!!!20% DOWN YOUR APPROVED!!!!!! STUNNING FAIRWAYS AT FARRINGTON TOWNHOME FOR SALE! Escape to serene living in this beautifully renovated 2-bedroom retreat, boasting granite countertops, stainless steel appliances, luxurious LVP flooring, new HVAC/water heater, and updated plumbing fixtures. Enjoy privacy, convenience, and modern amenities, plus a HOME WARRANTY! Seller financing available easy to qualify, IF YOU HAVE 20% DOWN YOUR APPROVED!!!!, call for more details - schedule your showing today!
- Type:
- Single Family
- Sq.Ft.:
- 2,044
- Status:
- Active
- Beds:
- 3
- Lot size:
- 0.17 Acres
- Year built:
- 1981
- Baths:
- 2.00
- MLS#:
- 10410401
- Subdivision:
- Winslow Crossing
ADDITIONAL INFORMATION
EXCELLENT OPPORTUNITY! This charming 3 bedroom 2 bath split level home is ready to be made into your dream home! Master with full bath ensuite for extra convenience and privacy! Sleek white cabinets offering plenty of storage space. Ample natural light throughout! Cozy family room & large living room perfect for entertaining. Agents: Please read private remarks/look at the offer guidelines in docs before calling, it should answer all questions you have.
- Type:
- Single Family
- Sq.Ft.:
- n/a
- Status:
- Active
- Beds:
- 3
- Lot size:
- 0.22 Acres
- Year built:
- 1998
- Baths:
- 3.00
- MLS#:
- 10410170
- Subdivision:
- Buckingham
ADDITIONAL INFORMATION
Welcome to this charming 3-bedroom, 2.5-bathroom split-level home, offering a perfect blend of comfort and functionality. The sun-drenched, open-concept living room is the heart of the home, featuring soaring vaulted ceilings, a cozy fireplace, and large windows that fill the space with natural light. The spacious, separate dining room provides an ideal setting for family gatherings and dinner parties. The kitchen boasts a convenient pantry for added storage and a functional layout that makes meal prep a breeze. Enjoy outdoor living on the back deck, perfect for relaxing, entertaining, or enjoying morning coffee. This home also includes a 2-car garage, providing ample parking and extra storage space. Don't miss the opportunity to make this beautiful home your own - schedule a showing today! Must use Ericsson Law for closing.
- Type:
- Land
- Sq.Ft.:
- n/a
- Status:
- Active
- Beds:
- n/a
- Lot size:
- 0.6 Acres
- Baths:
- MLS#:
- 10409498
- Subdivision:
- None
ADDITIONAL INFORMATION
Great StoneCrest/Lithonia Location! Large Lot, waiting for a beautiful new home to occupy it. This lot is conveniently located near I-20, shopping, Arabian Mountain Walking Trail, The Historic Flat Rock District. Private Road!
- Type:
- Land
- Sq.Ft.:
- n/a
- Status:
- Active
- Beds:
- n/a
- Lot size:
- 0.6 Acres
- Baths:
- MLS#:
- 10409493
- Subdivision:
- NONE
ADDITIONAL INFORMATION
Great StoneCrest/Lithonia Location! Large Lot, waiting for a beautiful new home to occupy it. This lot is conveniently located near I-20, shopping, Arabian Mountain Walking Trail, The Historic Flat Rock District. Private Road!
$428,000
5985 Spring Way Stonecrest, GA 30038
- Type:
- Single Family
- Sq.Ft.:
- 2,447
- Status:
- Active
- Beds:
- 4
- Lot size:
- 0.35 Acres
- Year built:
- 2024
- Baths:
- 3.00
- MLS#:
- 10409455
- Subdivision:
- Highland Park
ADDITIONAL INFORMATION
The Lancaster- You asked for it so here it is! Features Primary bedroom on main level, 3bedrooms and Loft upstairs. Elegance and charm thru-out. Photo is from Builder's stock home to be Built
- Type:
- Single Family
- Sq.Ft.:
- 2,062
- Status:
- Active
- Beds:
- 4
- Lot size:
- 0.32 Acres
- Year built:
- 1999
- Baths:
- 3.00
- MLS#:
- 10409385
- Subdivision:
- Salem Hills
ADDITIONAL INFORMATION
Traditional 2-story home on cul-de-sac lot. 4br, 2.5ba, formal living room/office, formal dining room, open family room/kitchen concept. Large, private fenced backyard with patio. Home is to be sold as is. No Sellers Disclosure, Investor owned.
- Type:
- Single Family
- Sq.Ft.:
- 2,816
- Status:
- Active
- Beds:
- 4
- Lot size:
- 0.3 Acres
- Year built:
- 2024
- Baths:
- 4.00
- MLS#:
- 10409136
- Subdivision:
- Enclave At Flat Rock Hills
ADDITIONAL INFORMATION
The Enclave at Flat Rock Hills is a sought after swim and tennis community with sports field tucked away near Arabia Mountain High and Flat Rock Elementary Schools, yet is only minutes to I-20 and Stonecrest Mall!! This is the Hanover plan with a basement. The Mansfield floor plan is also a highly sought-after plan featuring a 3-Car Garage, 5 bedrooms, 4.5 baths, an In-Law Suite featured on the main floor and a half bath for Guest. Oversized Owners Suite, huge Loft on second floor and so much more! Flat Rock Hills is a highly sought-after Swim & Tennis Community tucked away just across from Flat Rock Elementary School. Located within Minutes of I-20 with features you want most, including 9-foot Ceilings on the main, Granite Counter Tops, Stainless Steel Kitchen Appliances, Smart-Home Package and MORE....Don't Wait!!! Call today to schedule your appointment for a tour and additional information. Photos used are for illustration purposes only-not the actual home. All Showings are by Appointment only! ASK AGENT ABOUT SPECIAL INCENTIVES ON SELECT HOMES.
$240,000
3286 Tasman Court Lithonia, GA 30038
- Type:
- Single Family
- Sq.Ft.:
- 1,524
- Status:
- Active
- Beds:
- 3
- Lot size:
- 0.39 Acres
- Year built:
- 1981
- Baths:
- 2.00
- MLS#:
- 10408964
- Subdivision:
- Winslow Crossing
ADDITIONAL INFORMATION
Welcome home to this charming ranch property with a fantastic lot and updates throughout. This home has loads of curb appeal with an expansive front yard, flat extended driveway with additional parking pad, and covered front porch. Enter the home into the open concept main living quarters where you will find your family room, dining room, and kitchen. This area has great natural light, large windows, and neutral colors. The family room is spacious and flows seamlessly into the casual dining area. Continue on into the kitchen where you will enjoy a view into the family room, white cabinets, stainless steel appliances, a breakfast bar, and great cabinet and counter space. The laundry room is conveniently tucked away just off the kitchen. This home features 3 bedrooms and 2 full bathrooms. The master bedroom is a great size and offers an en suite bath with walk in shower and upgraded fixtures. The additional two bedrooms are also spacious and share the second full bathroom with shower/tub combo. There is also a spacious bonus room that makes for a great secondary sitting area, game room, or home office. Enjoy the outdoors from the covered back porch overlooking the large backyard or grill out and relax on the open air patio. Either way, this large fenced in backyard gives you lots of space to enjoy!
- Type:
- Single Family
- Sq.Ft.:
- 1,682
- Status:
- Active
- Beds:
- 3
- Lot size:
- 0.21 Acres
- Year built:
- 1998
- Baths:
- 3.00
- MLS#:
- 7482739
- Subdivision:
- SALEM HILLS
ADDITIONAL INFORMATION
Just the home you are looking for! Beautiful 3 bedroom, 2.5 bath fully renovated home. Home features an open concept floorplan. You enter into an open, high ceiling formal living room then going to breakfast area and brand new kitchen appliances, overlooking step-down sunken family room with fireplace. Upstairs houses the primary suite with tray ceilings, ensuite and large walk-in closet. Two secondary bedrooms with vaulted ceilings, along with a second bathroom and laundry room complete the upstairs. No HOA. This home is perfect for that first time homebuyer or investor looking to start or expand their rental portfolio. Nice quiet and clean, established neighborhood, next to Salem Middle School.
- Type:
- Single Family
- Sq.Ft.:
- 1,862
- Status:
- Active
- Beds:
- 3
- Lot size:
- 0.2 Acres
- Year built:
- 2002
- Baths:
- 2.00
- MLS#:
- 10408520
- Subdivision:
- Riverbend Overlook
ADDITIONAL INFORMATION
Renovated & Ready to go. Very nice 3bdrm/2bath home. New Paint, Light fixtures, Faucet fixtures etc. Move In Ready & Priced To Sell!
- Type:
- Single Family
- Sq.Ft.:
- 3,209
- Status:
- Active
- Beds:
- 5
- Lot size:
- 0.25 Acres
- Year built:
- 2024
- Baths:
- 3.00
- MLS#:
- 7482881
- Subdivision:
- Enclave at Flat Rock Hills
ADDITIONAL INFORMATION
The Enclave at Flat Rock Hills is a sought after swim and tennis community with sports field tucked away near Arabia Mountain High and Flat Rock Elementary Schools, yet is only minutes to I-20 and Stonecrest Mall!! This is the Halton plan. The Mansfield floor plan is also a highly sought-after plan featuring a 3-Car Garage, 5 bedrooms, 4.5 baths, an In-Law Suite featured on the main floor and a half bath for Guest. Oversized Owners Suite, huge Loft on second floor and so much more! Flat Rock Hills is a highly sought-after Swim & Tennis Community tucked away just across from Flat Rock Elementary School. Located within Minutes of I-20 with features you want most, including 9-foot Ceilings on the main, Granite Counter Tops, Stainless Steel Kitchen Appliances, Smart-Home Package and MORE....Don't Wait!!! Call today to schedule your appointment for a tour and additional information. Photos used are for illustration purposes only-not the actual home. All Showings are by Appointment only! ASK AGENT ABOUT SPECIAL INCENTIVES ON SELECT HOMES.

The data relating to real estate for sale on this web site comes in part from the Broker Reciprocity Program of Georgia MLS. Real estate listings held by brokerage firms other than this broker are marked with the Broker Reciprocity logo and detailed information about them includes the name of the listing brokers. The broker providing this data believes it to be correct but advises interested parties to confirm them before relying on them in a purchase decision. Copyright 2024 Georgia MLS. All rights reserved.
Price and Tax History when not sourced from FMLS are provided by public records. Mortgage Rates provided by Greenlight Mortgage. School information provided by GreatSchools.org. Drive Times provided by INRIX. Walk Scores provided by Walk Score®. Area Statistics provided by Sperling’s Best Places.
For technical issues regarding this website and/or listing search engine, please contact Xome Tech Support at 844-400-9663 or email us at [email protected].
License # 367751 Xome Inc. License # 65656
[email protected] 844-400-XOME (9663)
750 Highway 121 Bypass, Ste 100, Lewisville, TX 75067
Information is deemed reliable but is not guaranteed.
Lithonia Real Estate
The median home value in Lithonia, GA is $261,200. This is lower than the county median home value of $315,600. The national median home value is $338,100. The average price of homes sold in Lithonia, GA is $261,200. Approximately 18.86% of Lithonia homes are owned, compared to 64.08% rented, while 17.05% are vacant. Lithonia real estate listings include condos, townhomes, and single family homes for sale. Commercial properties are also available. If you see a property you’re interested in, contact a Lithonia real estate agent to arrange a tour today!
Lithonia, Georgia 30038 has a population of 2,579. Lithonia 30038 is less family-centric than the surrounding county with 20.72% of the households containing married families with children. The county average for households married with children is 28.34%.
The median household income in Lithonia, Georgia 30038 is $33,278. The median household income for the surrounding county is $69,423 compared to the national median of $69,021. The median age of people living in Lithonia 30038 is 28.1 years.
Lithonia Weather
The average high temperature in July is 89.4 degrees, with an average low temperature in January of 33 degrees. The average rainfall is approximately 52.3 inches per year, with 1.5 inches of snow per year.
